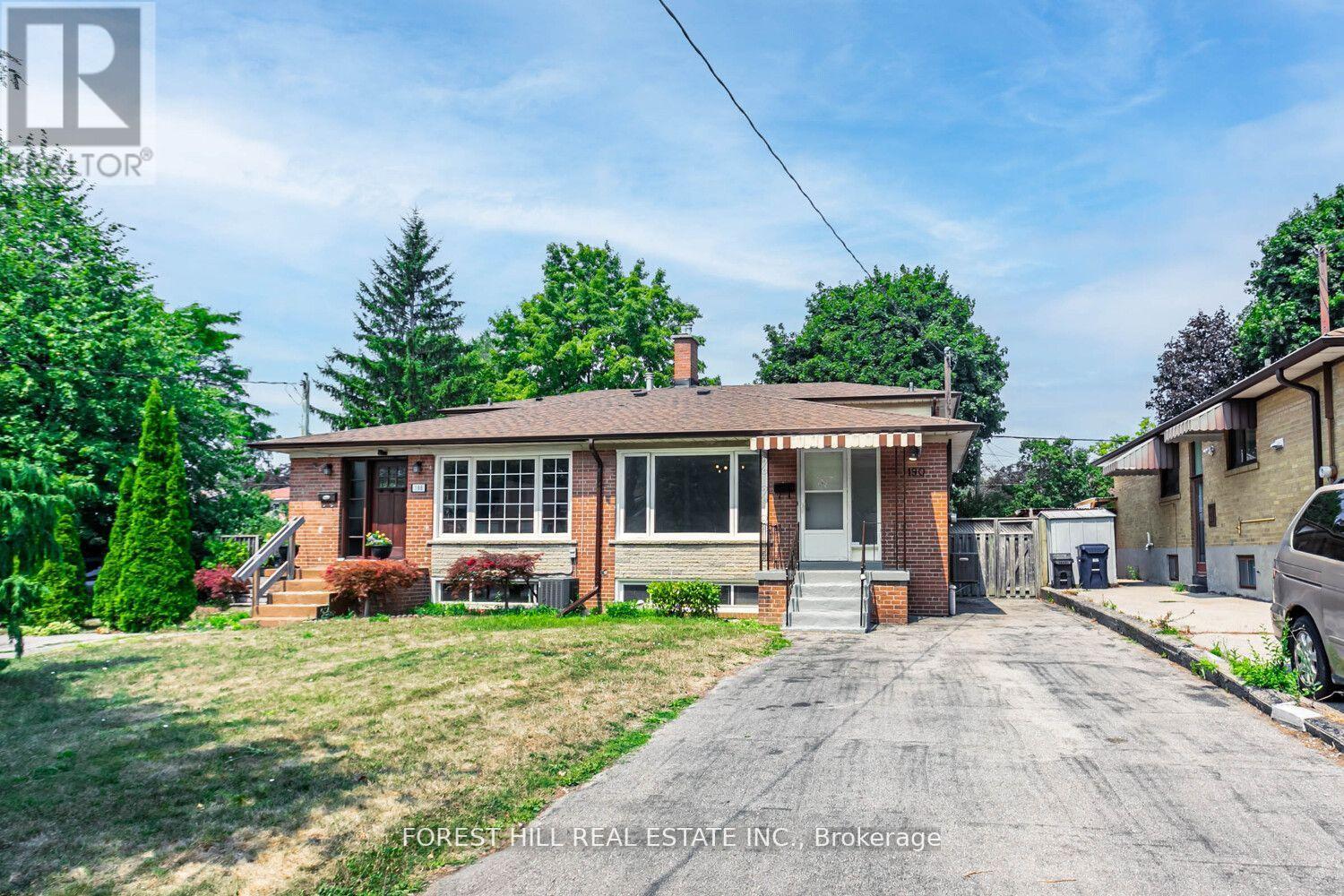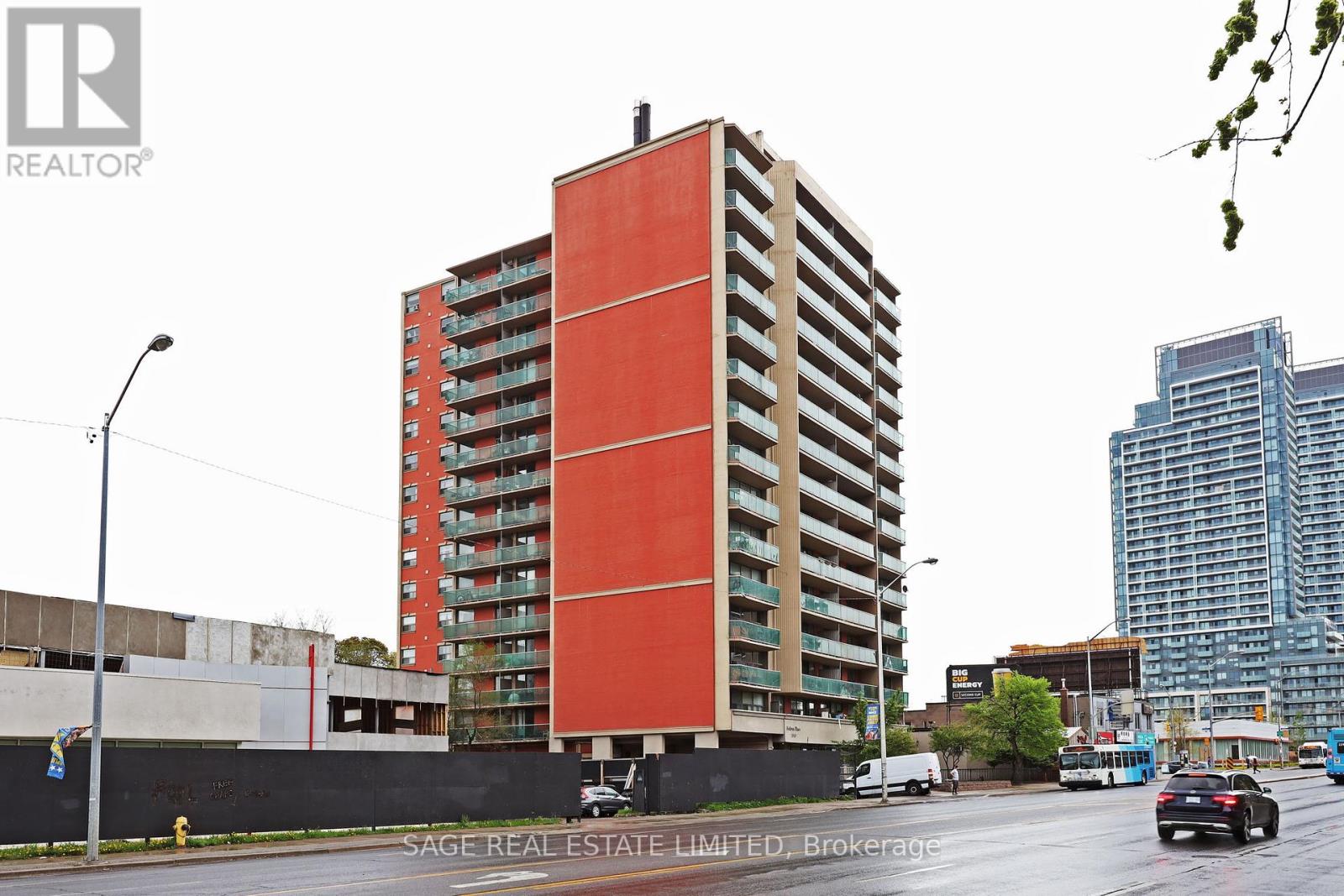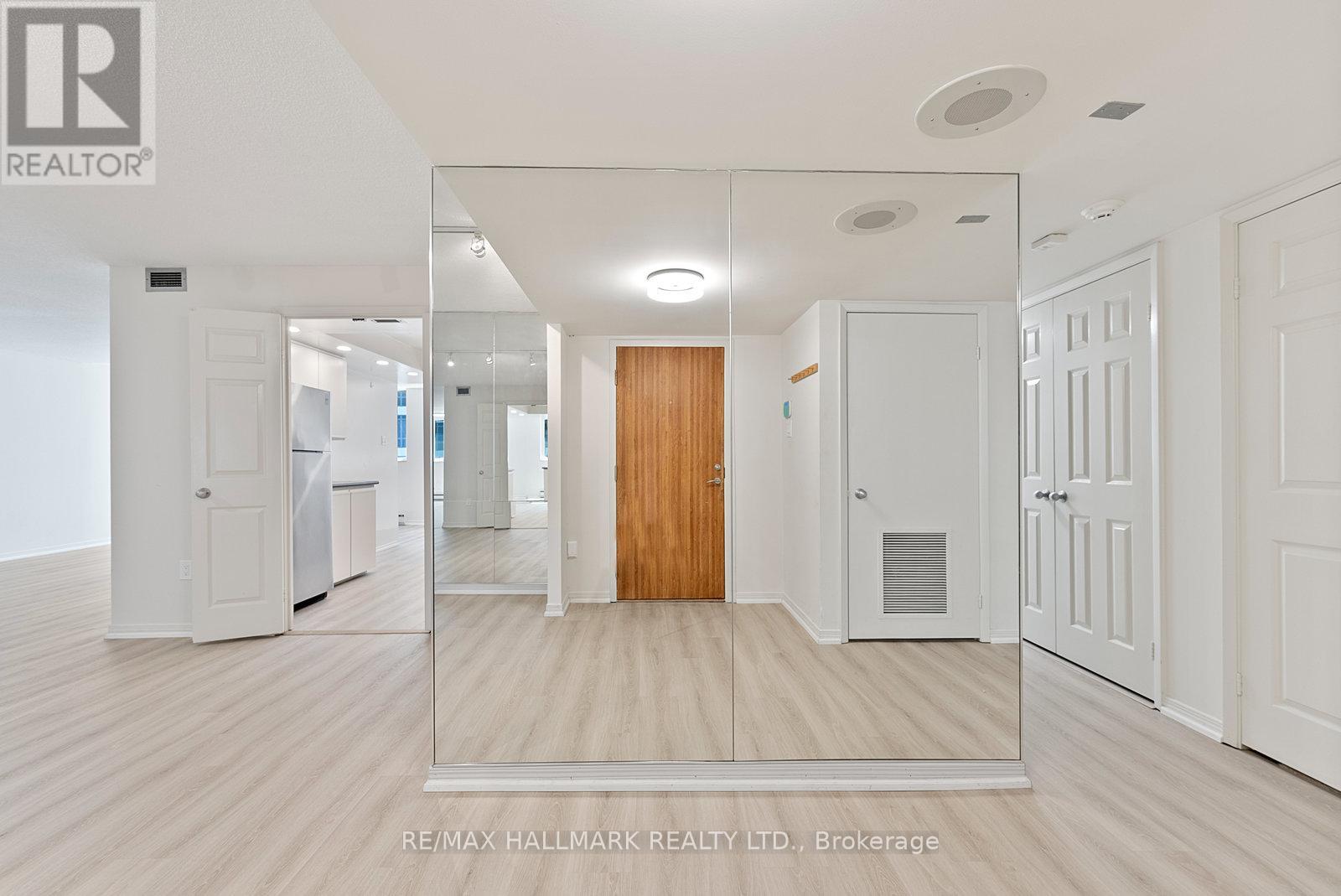102 - 125 Western Battery Road
Toronto, Ontario
Welcome to this spacious 2+den, 3-bath condo townhome in the heart of Liberty Village.Offering approx. 1,400 sq.ft. of well-designed living space, this home features an open layout anda versatile den, ideal for a home office. The private primary suite includes heated floors for year-round comfort.Enjoy your own private entrance to a large terrace, perfect for entertaining, complete with patio furniture and a BBQ.One parking space with a custom-installed bike rack plus two lockers provide ample storage. Steps to shops, dining,and transit, this home combines comfort, convenience, and urban lifestyle. (id:60365)
Bsmt 1 - 647 Shaw Street
Toronto, Ontario
Be the first to move into this fully renovated studio apartment in the heart of Little Italy! Utilities Included In Rent: Heat, Hydro. Water, High-speed Internet, Snow Removal, and Landscaping. Enjoy this bright and spacious lower-level unit that features a private side entrance for added convenience. The kitchen is modern, well-equipped, and filled with natural light. The 3-piece bathroom offers a generous walk in shower. The unit provides ample storage. While there is no ensuite laundry, a laundromat is just a 2-minute walk away. Ideal for young professional or student, this unit is perfectly situated just steps from Bloor Street and Harbord St. with vibrant restaurant and retail strip. With proximity to public transit and the University of Toronto, you'll enjoy both comfort and convenience in one of the city's most desirable neighborhoods. Tree lined street with the city bike path along Shaw Street! (id:60365)
302 - 1055 Bay Street
Toronto, Ontario
Renovated corner unit with tree top views on the quiet side of very well maintained building. Extremely bright and nice unit. Renovated kitchen w/quartz countertop, stainless steel appliances, engineered hardwood floors, California shutters. Must be seen to appreciate. Bright & large unit @ excellent location. Steps to U of T, Yorkville, Hospitals, Subway, etc. Perfect layout, move in condition. All utilities included. Parking and locker included! *Photos from previous listing, no more California Shutters. (id:60365)
3509 - 5 St. Joseph Street
Toronto, Ontario
>> 'Five Condos' In The Heart Of Downtown @ Yonge/Bay/Wellesley. Bright, Clean & Spacious '1 Bed +Large Den Unit' W/Unobstructed City View. Functional Layout & Open Concept Design. 9Ft Smooth Ceiling & Floor To Ceiling Windows. Pre-Finished Engineered Wood Fl Throughout. Gourmet Kitchen W/Corian Counter Top & Integrated Appliances. Minutes Walk To Subway, U Of T, TMU & George Brown, Shops, Parks, 5 Star Restaurant, Cafe Connected To Bldg. (id:60365)
190 Lynedock Crescent
Toronto, Ontario
Welcome to 190 Lynedock Crescent a beautifully renovated and meticulously maintained4-bedroom home in the heart of Parkwoods. This bright and spacious residence features three bathrooms, brand new light fixtures, and gorgeous new flooring throughout. The inviting open-concept living and dining area flows seamlessly into a generous sized kitchen with a breakfast area, perfect for family meals or morning coffee. A convenient powder room, excellent storage, and a large backyard shed with electricity add to the homes functionality. The basement is great for a separate rental unit or in-law suite with kitchen rough in and living and bedroom area. The extra-deep driveway accommodates parking for up to four vehicles. Situated in the highly sought-after Parkwoods community, just south of the 401 and east of the DVP, you'll enjoy a peaceful, family-friendly atmosphere with excellent schools, nearby shopping, and TTC at your doorstep. Outdoor enthusiasts will love the incredible park network starting at Lynedock and Brookbanks Parks, leading through Deerlick Creeks 26-hectare ravine and connecting to the East Don River trails perfect for hiking, biking, and exploring nature. Best of all, right around the corner lies Fenside Park, offering tennis courts, a baseball diamond, Fenside Arena, playgrounds, and wide-open green space everything you need for an active and vibrant lifestyle. (id:60365)
912 - 60 Shuter Street
Toronto, Ontario
Spacious 1 Bedroom + Den Corner Unit At Fleur Condos By Menkes, Featuring A Functional Open-Concept Layout With Modern Kitchen And Built-In Appliances. The Den Can Be Used As A Second Bedroom Or Home Office. Located In The Heart Of Downtown Toronto, Just Steps To Yonge-Dundas Square, Eaton Centre, Toronto Metropolitan University (Formerly Ryerson), George Brown College, And U Of T. Excellent Transit And Walk Scores, With Dundas And Queen Subway Stations Nearby. Building Amenities Include 24-Hour Concierge, Gym, Yoga Studio, Media Room, Guest Suites, Lounge, Party Room, Outdoor Terrace, And BBQ Area. (id:60365)
4704 - 100 Harbour Street
Toronto, Ontario
Welcome To Harbour Plaza West Tower By Menkes. Spectacular High Floor Views Of City And Lake From corner Unit with Wrap Around Balcony, floor to ceiling windows. 746 square feet of interior space in 2 Bedroom split plan And 2 Full Baths With Gorgeous Wide Plank Flooring Throughout. Tastefully Finished Kitchen And Bathrooms. Express Elevator, Stunning 2 story lobby and Spectacular 6th floor Amenities including 2 memberships to exclusive Pure Fitness with wide array of equipment, indoor pool, steam rooms and towel service. Direct Access To Path/Union Station. Steps To Waterfront, Financial & St Lawrence Market Districts, Sugar Beach and Love Park a beautiful and serene escape in the city. Grocery Stores (Farm Boy, Nature's Emporium & Longos), Restaurants ( Dil Se Dil Tak, Queens Harbour, Miku) and others at Queens Quay Terminal. Dark Horse, Starbucks and Aroma are great spots to get your caffeine fix. Fantastic unit in a luxury well managed building in a highly coveted location in Downtown Toronto. (id:60365)
708 - 15 Greenview Avenue
Toronto, Ontario
Welcome To One Of Tridel's Finest Condo! Excellent Location. Beautiful Unobstructed West View. Walk To Finch Subway, Go Transit, Yrt/Viva Transit, Library, Shops, Restaurants, Banks. Gorgeous One Br + Den with One Parking spot and One Locker Unit, Den With French Doors And Can Be Used As 2nd Bedroom. Granite Kitchen Counter Top. Walk In Closet In Master Br. 24 Hrs Concierge, Indoor Pool, Gym, Sauna, Party Room, Guest Suites, Billiard Room & Library. (id:60365)
5003 - 395 Bloor Street E
Toronto, Ontario
The Rosedale On The Bloor, Short Walk From Yonge, Yorkville, Uoft, Rosedale Valley, Cabbagetown! Walk Score 91, Great Attraction To Many Professionals, Students, Families And More, Sherbourne Subway Station Just Beside Of The Building, Prestige Location, Easy Access To Galleries, Eateries And Hotels, Brand New Unit, City And Lake Views, Never Lived-In, Laminate Flooring Throughout, Open Concept Kitchen, Stainless Steel Kitchen Appliances, Ensuite Laundry, 24 Hr Concierge, Fitness Center, Rooftop Terrace, Party Room And More. (id:60365)
804 - 5949 Yonge Street
Toronto, Ontario
Location x three, great space and price at SEDONA PLACE! Beautiful 1-bedroom with separate dining/den with w/out to spacious balcony. Minutes from public transport, schools, medical buildings, parks, shopping. This is not a Co-op, no board approval required. Maintenance fee includes all utilities, taxes and owned parking. (id:60365)
1107 - 360 Bloor Street E
Toronto, Ontario
Pristine 2+1 Bedroom, 2 Bathroom Executive Condo At Three Sixty Bloor. Welcoming Foyer, Massive Living Room, Dining Room. Large Wall To Wall Windows For An Abundance Of Natural Light. Beautiful Kitchen With Breakfast Nook. Spacious Master Bedroom With Ensuite Bathroom. Separate Laundry Room. Tons Of Storage. New Flooring Throughout. Terrific Amenities Which Include, Concierge, New Indoor Pool, Saunas, Whirlpool, Squash Courts, Party Room, Car Wash, Visitor Parking, Library Overlooking The Rosedale Ravine, Outdoor Terraces And A Gym. Fantastic Location On Bloor. Mins To The Finest Private And Public Schools, The Shops Of Yorkville, Grocery Like Eataly & Whole Foods, TTC & The DVP. (id:60365)
B223 - 1119 Cooke Boulevard
Burlington, Ontario
Welcome to Unit B223 an exceptional corner suite in one of Burlingtons most desirable boutique buildings, located in the vibrant Aldershot neighborhood. Just 4 years new, this stylish 2-bedroom, 2-bathroom condo boasts 9-ft ceilings and 780 sq ft of thoughtfully designed living space, plus a large private balcony ideal for morning coffee, alfresco dining, or evening relaxation. Floor-to-ceiling windows flood the home with natural light, creating a bright and airy ambiance. The open-concept kitchen features stainless steel appliances and quartz countertops, perfect for both everyday living and entertaining. Bathrooms are upgraded with quartz surfaces and modern fixtures for a polished, functional finish. Enjoy unbeatable convenience with the GO Station just steps away and easy access to the QEW, 403 & 407. Explore nearby LaSalle Park, the Royal Botanical Gardens, cafes, shops, and Burlingtons vibrant waterfront. This unit includes in-suite laundry, underground parking, and access to amenities like a fitness centre, rooftop terrace with BBQs, party room, and secure entry. Whether youre a first-time buyer, downsizer, or investor, this modern corner unit blends comfort, convenience, and style. Dont miss your chancemake it yours today! RSA. Some photos virtually staged. (id:60365)













