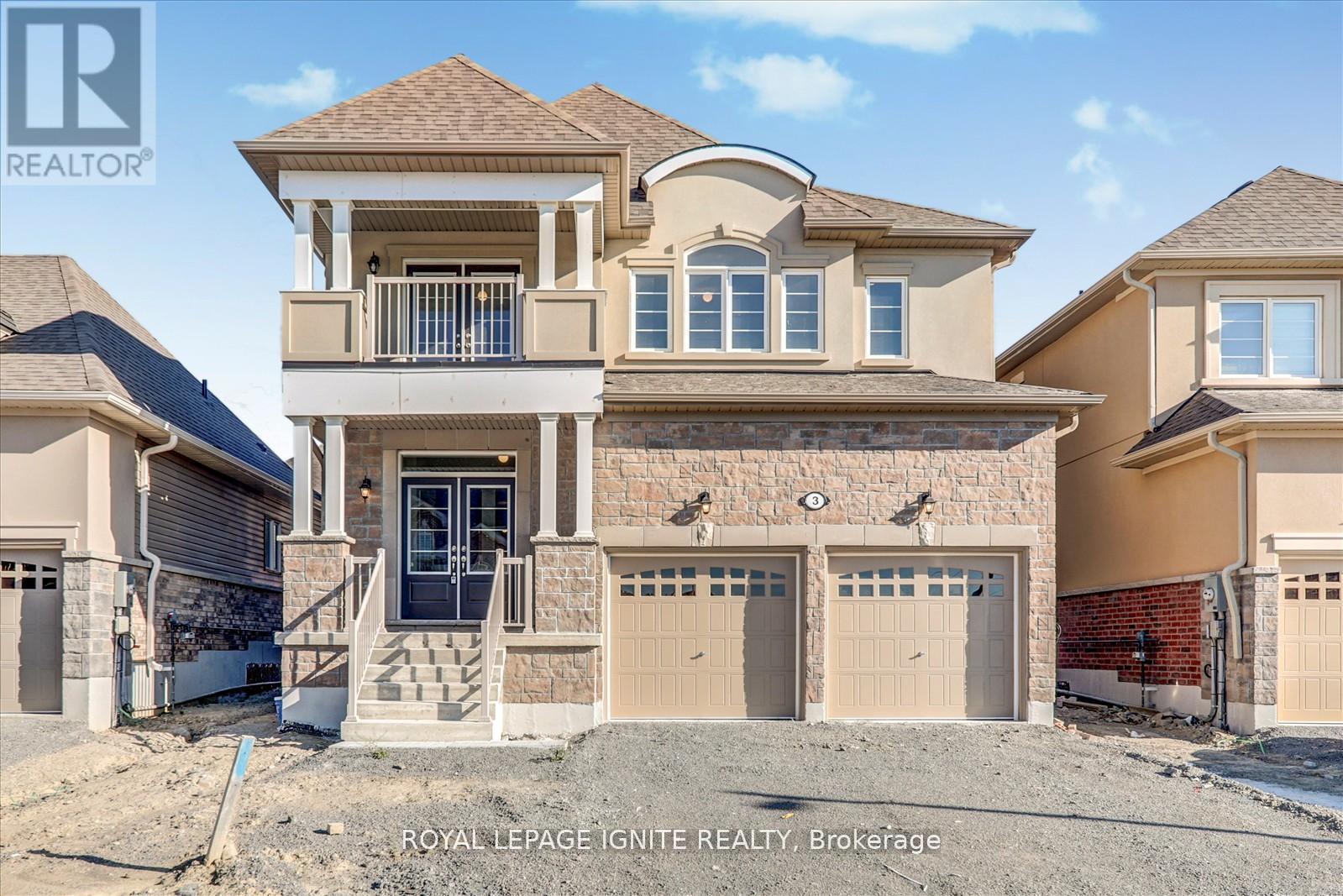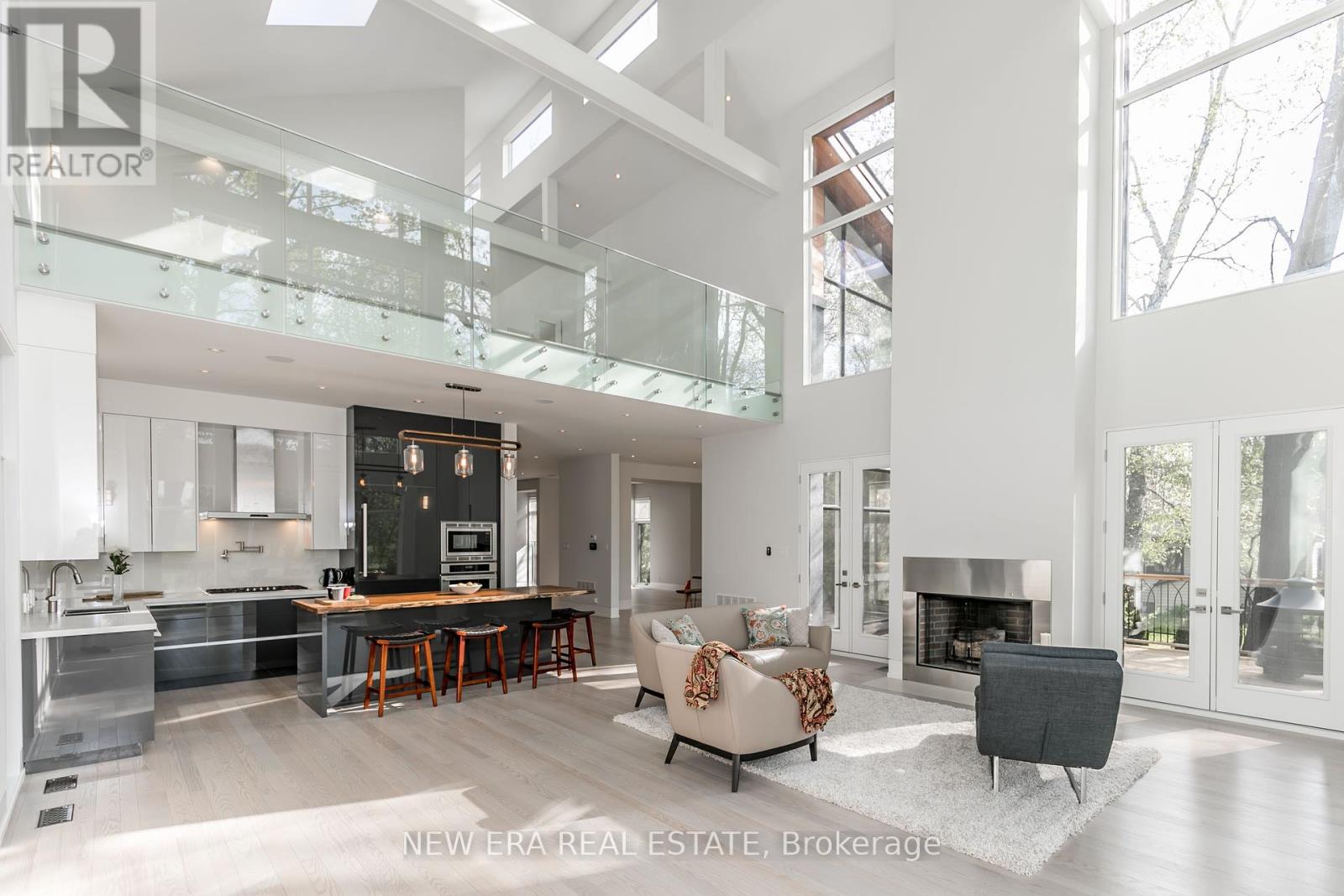3408 - 7895 Jane Street
Vaughan, Ontario
Welcome to this bright and spacious 2-bedroom + full den, 2-bath condo at the Vaughan Metropolitan Centre! This 800+ sq ft suite offers a functional layout with 9-ft ceilings, floor-to-ceiling windows, and a west-facing view overlooking the vibrant VMC. 2 Large Sized Bedroom with a FULL DEN with closet and can be used as 3rd room/guest or office space. The open-concept kitchen features quartz countertops, an under-mount sink, stainless steel appliances (fridge, slide-in glass top stove, built-in microwave, and dishwasher), and sleek laminate flooring throughout. The full-sized den is perfect for a home office or guest space. Includes 1 parking spot. Enjoy access to world-class building amenities including a fully equipped fitness centre, yoga studio, party room, theatre room, and 24-hour concierge. Just a 4-minute walk to the VMC subway and bus terminal, and close to Highway 400, shops, restaurants, and all conveniences. A perfect blend of style, space, amenities, and locationideal for professionals, families, or investors! (id:60365)
615 - 10 Gatineau Drive
Vaughan, Ontario
Welcome To The Luxurious D'Or Condos, Situated in the Heart of Prime Thornhill! This 2 Yr New, Spacious 1 Bed plus Den & 2 Full Bath Suite with Parking and Locker, Offers 728 sq. ft. of Chic, Upgraded & Modern Interior Space Plus a Private Balcony. Generously Sized Den Used as a Second Bedroom! Unit Features Large Living Area, High ceilings, Floor-to-Ceiling Windows, and Lots of Natural Light. The Primary Bedroom Features an Ensuite Bath and a Double Closet. Upgraded Gourmet Kitchen with Stylish Stainless Steel Appliances, Stone Countertops, Backsplash, and an Undermount Sink. Great Walk Score With Nearby Schools, Parks, Public Transport, Restaurants, Shops, Entertainment, Recreation Facilities, Places Of Worship & More! Close to YRT buses, GO transit and access to Finch TTC subway within minutes! Approx 30 Min To Toronto Downtown! Great World Class Amenities Such As 24 Hour Full Service Concierge, Elegant, Hotel Inspired Lobby, Party Room with Adjoining Lounge, Elaborate Dining Room & Chef's Kitchen Facilities, Gym with Weights & Cardio Machines, Yoga Room, Indoor Pool with Retractable Glass Wall Leading To Outdoor Sundeck and Gazebos, Hot Tub & Steam Room, Outdoor BBQ and Dining Areas, Private Theatre, Guest Suites, Secured Underground Parking. Truly A gem, Great Unmatched Functional Layout! Don't Miss This One! (id:60365)
19180 Centre Street
East Gwillimbury, Ontario
Discover Bungalow-Style Living Here In The Heart Of Mount Albert. Welcomed by both a front and side porch, this bright 3-Bedroom marries both timeless vintage character and rural rustic roots. Filled with soft natural light, tall baseboards, board & batten wall paneling and both flat and soaring sloped ceilings. The roomy kitchen offers flexibility to be an eat-in style with table or perhaps a movable island for additional prep space for the baker or home chef. Spacious separate dining room. Walk-out to deck from sunken living room to spacious deck with hot tub, privacy screening and the serene sights and sounds of Vivian Creek neighbouring to the north. A gardener's paradise with front, side and backyard gardens to enjoy, including 10'-0" x 7'-0" garden shed. Conveniently located near parks, library, community centre, schools, shopping and local restaurants. Bungalow living in a sought-after neighbourhood is rare gem to find - Welcome to 19180 Centre St, Mt. Albert. (id:60365)
314 - 20 Dunsheath Way
Markham, Ontario
2 Bedrooms, 2 full washroom, living family room condo townhouse in a an Excellent area, next to Markham Hospital, includes one parking and a locker open Concept, Laminate Floor, en-suite washer dryer, Close To Public Transit, School and amenities / Hwy 407, only AA tenant, all occupants must sign lease, credit report, employment proof-24 hours notice to show for current tenant (id:60365)
3 Grieve Street
Georgina, Ontario
This beautiful newly built detached home in Cedar Ridge offers 2,735 sq. ft. of spacious living . Featuring a modern brick and stucco exterior, 9 ft. ceilings, and large windows filling the interior with natural light. The eat-in kitchen boasts white cabinetry, a central island, and easy access to the back deck for outdoor entertaining. The main level includes a family room, living ,dining area, and a Den versatile space suitable for an office or playroom. Upstairs, the primary suite offers two walk-in closets and a 5-piece ensuite. Additional bedrooms include a private ensuite and a balcony in the second bedroom, with the third and fourth bedrooms connected via a Jack and Jill bathroom. Practical features include a laundry room and central A/C. Located near Jacksons Point Beach, highways, and amenities, this home combines comfort, style and convenience perfectly. (id:60365)
Back Unit - 239 Crestwood Road
Vaughan, Ontario
Cozy 1 Bedroom with Ensuite Bathroom, 1Kitchen Ground Floor Individual Unit; Backyard View, Located On A Quiet Cul-De-Sac in one of Thornhills Most Prestigious Neighborhoods, 5 Min Walking to Grocery Store, Restaurant, Bank and Bus Station. One Bus Directly to York University, Students Are Welcome. 1 Parking on Driveway, Landlord Takes Care of Lawn Maintenance & Snow Removal. Fully furnished, Utilities and High Speed Internet Included. Just Move In! Shorterm Rental Can Be Considered. (id:60365)
767 Cedarvale Drive
Innisfil, Ontario
Fabulous sun filled layout with a spectacular gourmet kitchen, with Thermador appliances. Family room with 32ft soaring cathedral ceilings. Custom large windows with great views, custom flooring throughout the house. Spacious bedrooms, all with their own washrooms with heated floors. Steps to lake Simcoe. Enjoy access to a neighbourhood beach and proximity to Innisfil Beach Park. Located close to shops, schools, and only a few minutes from Friday Harbour.Enjoy the beautiful landscaping for recreation and family gatherings. Backs onto a golf course.Don't miss the opportunity, your dream home awaits. (id:60365)
Th21 - 7 Buttermill Avenue
Vaughan, Ontario
Transit City Luxury Town Home! 3 Bedroom + 2 Bath, One Den At Upper Level That Can Be Used As Office Or Bedroom. 11 Ft Ceiling For Main And Third Floor. Upscale Design, Great Layout And Amazing Amenities. Close To Restaurants, Ymca, Banks, Walmart, Costco, Ikea, Vaughan Mills, Cineplex, Parks & Much More. Steps To Ttc Vaughan Subway, Bus Terminals And Highways. One Parking Included. (id:60365)
618 - 195 Commerce Street
Vaughan, Ontario
A bachelor unit at Festival Condos by Menkes offered at a great price.Steps to the VMC subway. 15 Min walk to Wal-Mart Supercentre. Close to restaurants, Cineplex, Costco, IKEA, Vaughan Mills, Yorkdale Mall, York University and more. (id:60365)
21 Mackenzie's Stand Avenue
Markham, Ontario
**LUXURY TOWNHOME WITH ELEVATOR|NO MONTHLY FEES|19-FT & 10-FT CEILINGS|ROOF TERRACE**A rare fusion of luxury and lifestyle this elegant freehold townhouse offers, a private elevator, and panoramic park views, all nestled in the most prestigious heart of Downtown Markham. Living here isnt just convenient its a statement.Thoughtfully designed for elevated everyday living, this home features 3 spacious bedrooms, 3 full bathrooms, and 3 oversized terraces, blending architectural drama with comfort and light. A grand 22-ft foyer welcomes you into a 19-ft ceiling living room, while the 10-ft ceiling dining area adds a refined sense of space.The chefs kitchen is upgraded with custom cabinetry and premium appliances, and opens to a 130 sq ft balcony a seamless extension of the kitchen for open-air moments.The primary suite comes with a fireplace, a large walk-in closet with built-ins, and a spa-like ensuite featuring double sinks, bidet, glass shower, and soaker tub. Step out to your 230 sq ft private terrace, or head upstairs to the 300+ sq ft rooftop terrace, ideal for lounging or entertaining.The basement has a separate entrance, ideal for a gym, studio, or guest suite, and includes a generously sized laundry room. Attached garage (19.8*19.1) provides ample storage and a dedicated separate door for easy access. Just steps to Cineplex VIP, GoodLife Fitness, restaurants, cafes, groceries, Unionville GO Station, and minutes to Hwy 404 & 407. Zoned for top-tier schools: Unionville High School and St. Augustine Catholic High School.This is more than a home it's your front-row seat to Markhams most vibrant and elite lifestyle. (id:60365)
Ph03 - 25 Times Avenue
Markham, Ontario
Welcome To This Beautiful Penthouse Suite At 25 Times Ave, Known As The Liberty Tower, A Mid-Rise Condo Building In The Heart of Thornhill's Commerce Valley (Hwy 7 E/Leslie St). ** Rarely found 2 Bedroom Suite with 3 parking space & 1 Locker! ** Approx. 920 SF Plus A Spacious Balcony With The Clear And Unobstructed Views of Parks, Ultra Modern 2-Bedroom Suite With 9' Foot Ceiling Thru, A Remodeled Kitchen W/ High-End Kitchen Cabinetry with Upper Glass Inserts, Quartz Countertops, Stainless Steel Appliances, 2 Completely Remodeled Baths W All Upgraded Glass Shower Stalls, Stylish Vanities & Facets, Feature Walls In Living Room & Principal Room, Bright & Spacious Living & Dining Area, Superb In-House Amenities Include Gym, Party Room, Meeting Room, Sauna, BBQ, Concierge & Security. A Superb Location W/ Convenient Transportation (YRT & Viva Stops Are At The Doorstep). Close To Hwy 404/407, Viva/Yrt Buses, Langstaff Go Station, Bus Terminal. Minutes Walk To The Times Square, Commerce Gate, First Markham Place, Restaurants, Cafes, Parks and Trails. (id:60365)
32 Cossar Drive
Aurora, Ontario
ABSOLUTE SHOWSTOPPER!! New Custom-Built Home In Prime Aurora Village With Modern Design and High-End Finishes. Featuring 11ft ceilings on the main, 10ft on second and lower levels, pot lights, and hardwood floors throughout. The open living and dining areas offer elegant tray ceilings, wainscotting, large windows, built-ins, and accent lighting. A designer transitional kitchen features quartz counters and backsplash, built-in high-end appliances, a large centre island with breakfast bar, and LED cove lighting flowing into the family room. The family room features floor-to-ceiling marble fireplace, sliding doors, and walkout to a landscaped, peaceful backyard perfect for outdoor gatherings. Space on the main floor for a home office with a large window. A modern glass staircase with wooden treads leads you upstairs to the second floor. Enter the grand primary suite through double-doors with a spacious walk-in closet, and luxurious 5pc ensuite with soaking tub, frameless shower, and double vanity. Four additional spacious bedrooms, each with its own ensuite. Step downstairs to a fully finished basement with high ceilings, pot lights, separate entrance, walkout, living area, 3pc bath, and two flexible bedrooms for a theatre or gym. Includes all light fixtures, window coverings, Sub-Zero fridge/freezer, Electrolux double oven and gas cooktop, built-in range hood, pot filler, dishwasher, marble fireplace, central vac, owned furnace, 3-zone sprinklers, 100 projector screen. Custom upgrades (closet organizers, smart switches) can be added at buyers request. Located on a quiet, family-friendly street close to top schools, parks, trails, St. Andrews Valley Golf Club, Aurora GO, and shops along Yonge St, offering a perfect blend of suburban comfort and urban convenience. (id:60365)













