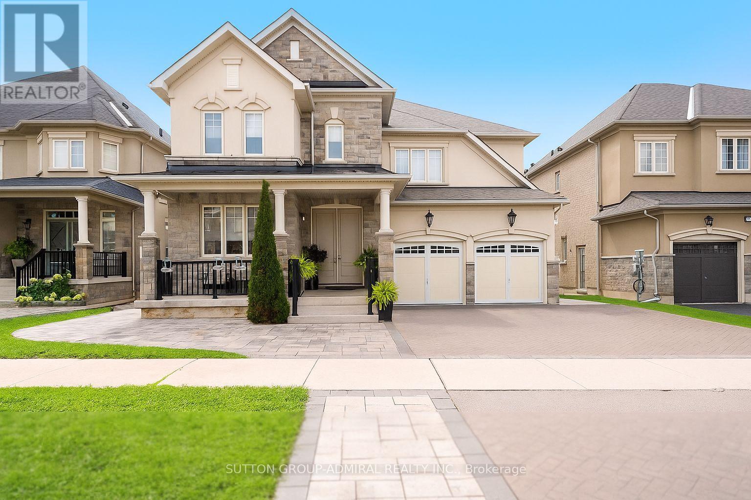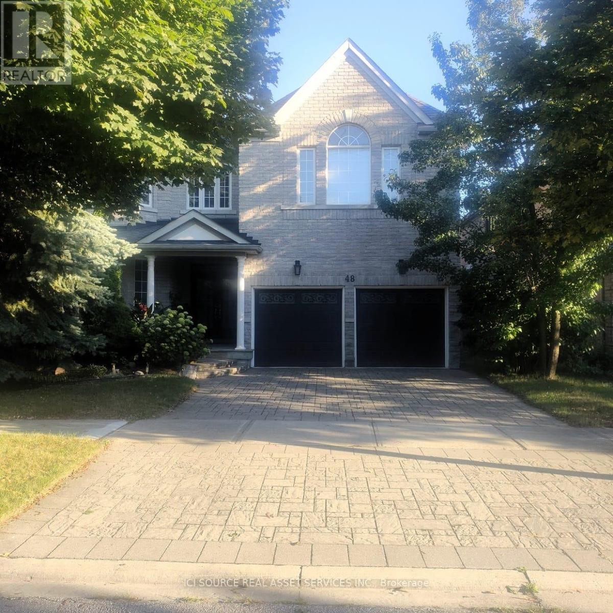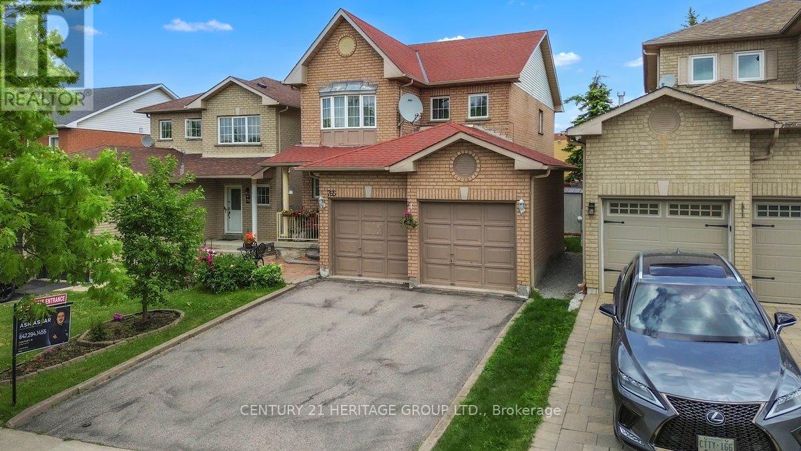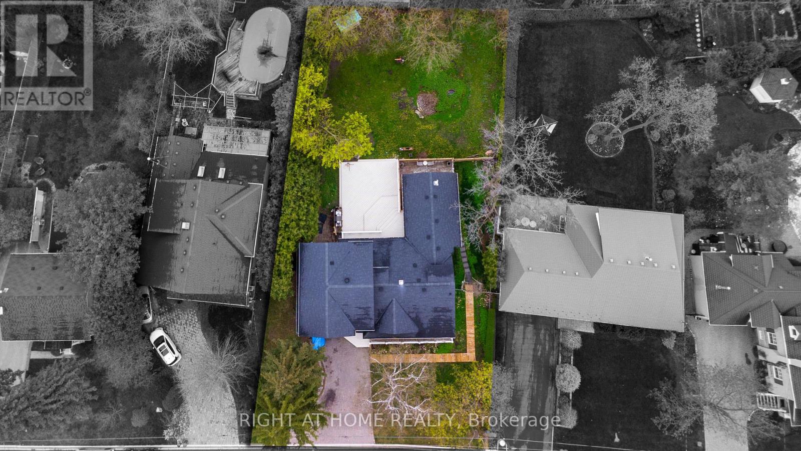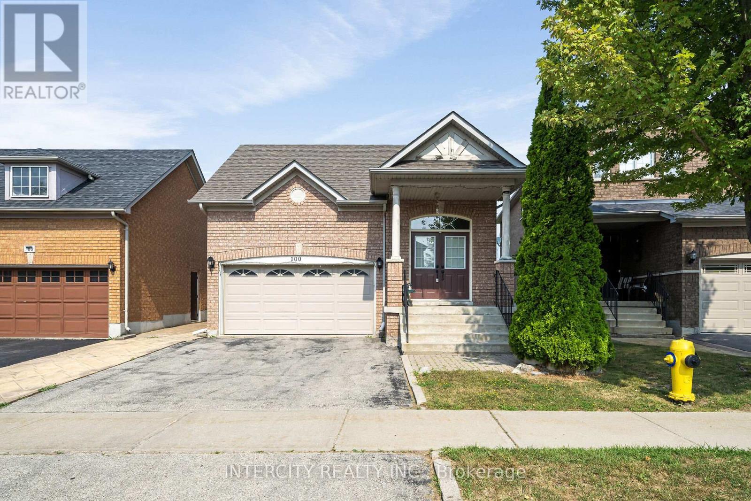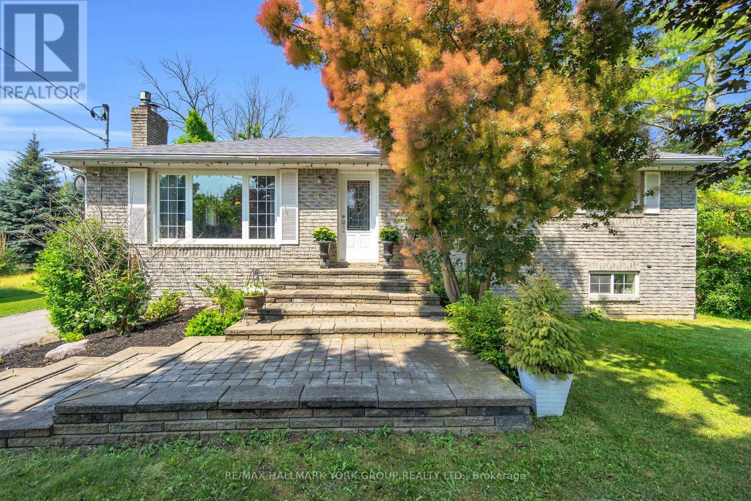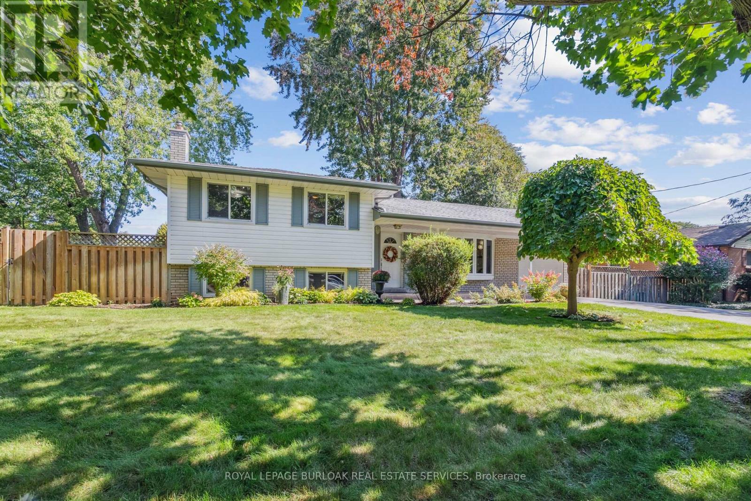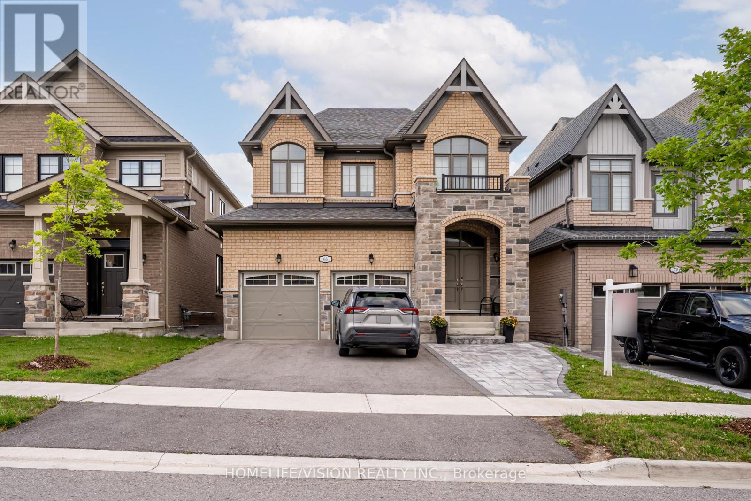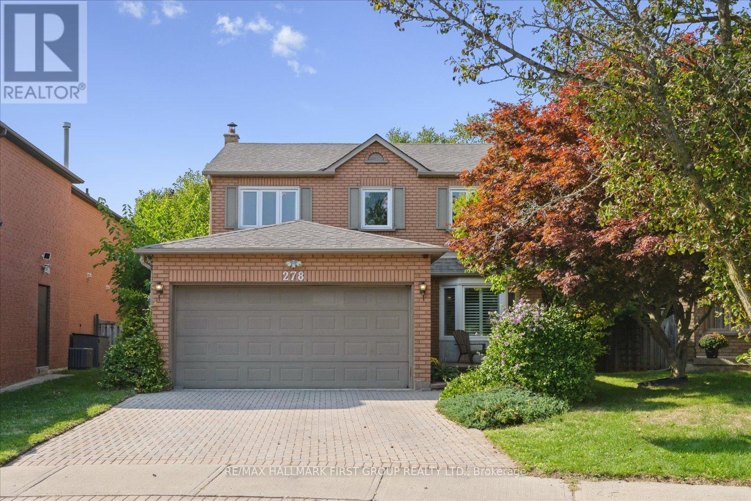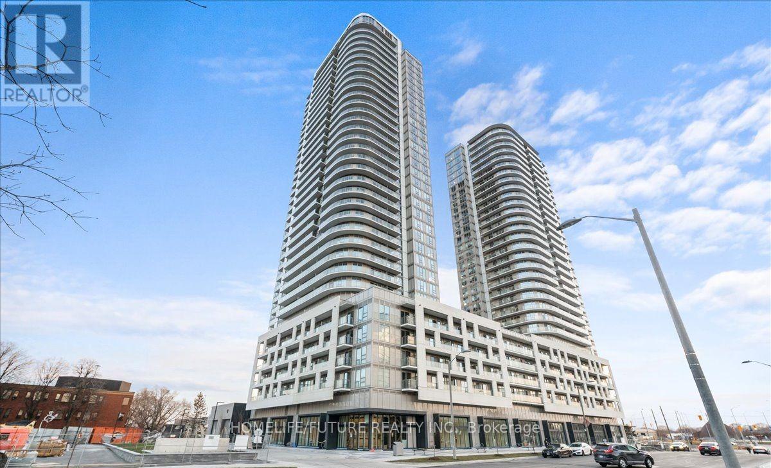43 Fairmont Ridge Trail
King, Ontario
Stylish, Sun-Filled Home With Premium Upgrades. Situated In One Of Nobleton's Most Prestigious Neighbourhoods. Step In This Beautifully Designed Home Featuring An Open Concept Kitchen With High End S/S Built-In Appliances, Quartz Countertops And Spacious Large Custom Made Island With Lots Of Storage Perfect For Both Everyday Living And Entertaining. Elegant Hardwood Flooring Throughout. Four Generously Sized Bedrooms, With Closets And Ensuite Bathroom With Windows. The Oversized Primary Bedroom Offers A Generous Walk-in Closet And Spa-like Ensuite, Creating The Perfect Private Retreat. Upgraded Powder Room With A Window In The Main Floor. The Family Room Boasts A Soaring Nicely Designed Cathedral Ceiling, Adding Volume And Character To The Space While Windows Flood The Home With Natural Light.A Bright, Well-sized Den Offers Flexibility As A Home Office, Studio, Or Guest Room. Carpet Free And Elegant Trimmed Walls Throughout, Nicely Upgraded And Functional Laundry. Additional Upgrades Included Well Designed Lighting, Customed Window Coverings, And Professionally Landscaped Backyard And Lovely Gazebo That Enhance Both Curb Appeal And Outdoor Enjoyment.This Home Truly Has It All. Modern Finishes Throughout, Full Design, And Exceptional Living Space.Located In One Of Nobleton's Most Sought-after And Family-Friendly Community, Close To Nobleton's Community Park With A Large Playground, Basketball Courts, Tennis And Pickleball Courts, A Skate Park, BMX Course, And Dog Park. Conveniently Close to Bakeries, Restaurants, Grocery Stores, And All The Essential Amenities. (id:60365)
9048 River Road W
Adjala-Tosorontio, Ontario
Beautiful serene setting! Welcome to your very own slice of nature, tucked away on a quiet, tree-lined street with direct access to the Nottawasaga River. This charming, sunfilled home sits on a private lot surrounded by trees and backs onto the river, offering the perfect blend of comfort, space, and tranquility. Inside, the home features a bright, updated kitchen, 3 inviting bedrooms on the main level, plus an additional bedroom in the finished basement. The lower level also offers a family room for movie nights, and a flexible workout/storage/workroom that adapts to your family's needs. Outdoors, you'll love the peaceful setting whether its playing under the trees, enjoying the autumn colours, or sliding right into the river on a hot summer day. With room for 7 cars, theres plenty of space for friends and family to visit and share in the beauty of your home.This cozy retreat is just minutes to Orangeville and Alliston, a short walk to the local elementary school, and only 2 minute drive to the quaint Hockley Valley General Store, the heart of the community. Close to Windrush Estate and Adamo Wineries, great places to spend an afternoon. A quick 15 min drive to the Hockley Valley Resort - Golf, Spa and Ski !! (id:60365)
612 Simcoe Street
Brock, Ontario
Charming Bright Bungalow Just Minutes to Lake Simcoe! Calling all first-time buyers, downsizers, and investors! This newly renovated 2-bedroom, 2-bathroom bungalow sits on an oversized 48.19' x 153.17' lot with no homes directly behind for added privacy. Featuring town services, a finished basement, and a brand-new backyard deck, this home is ideal for comfortable living and entertaining. Enjoy a prime location within walking distance to local amenities, shops, schools, restaurants, and parks including Mill Gateway Park, Beaverton Harbour Park & Beaverton-Thoran Community Centre, Beaverton King Street Park, and Holy Family Catholic School. Transit is close by, and the pier is just a short stroll away, where you can take in breathtaking Lake Simcoe sunsets. Whether you're looking for a great starter home, a smart investment, or a property with future potential, the expansive backyard offers endless opportunities for gardening, outdoor living, or expansion. Please note that the main floor bedrooms, living & dining room, and basement recreation room are virtually staged. (id:60365)
48 Brimwood Crescent
Richmond Hill, Ontario
This executive home boasts a striking 18-ft grand foyer and living room with a cozy gas fireplace. The main level features 9-ft ceilings, a sun-filled kitchen with granite counters, stainless steel appliances, and walk-out to a private deck, plus a main floor library for work or study. Located in a top-ranked school district (Bayview SS & Bayview Hill ES) and just steps from a ravine, parks, dining, shopping, and more. *For Additional Property Details Click The Brochure Icon Below* (id:60365)
765 Dillman Avenue
Newmarket, Ontario
Stunning 4+2 Bedroom Detached House in Sought-After Stonehaven Estates-Newmarket. Total square footage is 2701 of living space, With Separate Entrance, (2) Kitchen(s), (3) Fridges and (1) Freezer. Beautiful Main Eat-In Kitchen w/Bright Layout W/O To Patio, With Stainless Steel Appliances & Gas Range * And a Cozy Family Room w/Tons of Natural Light & Gas Fireplace *Spacious Open-Concept Dining & Living Room-Perfect for Entertaining* Large Primary Bedroom w W/I Closet and 5 Pc Spa-Like Ensuite w/Glass Enclosed Shower, With a Corner Soak Tub, Gleaming Hardwood Floors Thru-out, Oak Staircase With Skylight, & Pot-Lights on Main * Separate side Entrance From Basement (Ready for Extra Income), includes Large Rec Room, Large 5th & 6TH Bedroom*& A Kitchen With A Separate Washer & Dryer And A Full Bath, Brand New Furnace, Beautiful Front and Back Garden, Interlocking Front & Side Entrance, Steps to High-Ranked School(s), Parks, Shopping, Restaurant, & all Amenities * Minutes to Hwys, GO Train, Public transit, Fairy Lake, Hospital & Shopping & More! (id:60365)
120 Wright Street
Richmond Hill, Ontario
Attention Builders & Investors, Live or Build your dream homes , South Facing Backyards, Located On the heart Of Mill Pond. Close to Yonge St. Library, shopping centers, A part of Main Floor has been separated and converted to a separate unit. (id:60365)
100 Lio Avenue
Vaughan, Ontario
Welcome to this charming and cozy 3-bedroom bungalow with endless possibilities. It is perfect for first time buyers, renovators or investors! Featuring a functional layout, bright living spaces and a generous lot, This home is ready for your personal touch. With a little TLC, you can transform this property into your dream home. Conveniently located close to schools, parks, shopping, transit and highways--- Don't miss this incredible opportunity! (id:60365)
8 Rushton Road
Georgina, Ontario
Welcome To 8 Rushton Rd, A Solid Brick Bungalow Just Steps From Lake Simcoe. Tucked Away On A Quiet, No-Exit Street In A Family-Friendly Lakeside Pocket. This Well-cared-for 3+1 Bedroom, 2-bathroom Bungalow Offers Over 1,100 Sq Ft Of Main Level Living Space Plus A Fully Finished Basement, Providing Plenty Of Room For Families, Guests, Or Multigenerational Living. Situated On A Rare 80 X 216 Ft Lot, The Property Offers Space, Privacy, And A Peaceful Lifestyle Just Steps From Lake Access And Moments To Local Beaches. Inside, The Bright Living Room Features Gleaming Hardwood Floors, A Gas Fireplace, And A Large Picture Window Overlooking The Front Yard. The Kitchen Is Simple And Functional With Tile Flooring And Space For Casual Dining. Off The Back Of The Home Is A Bright Mudroom (2020) With In-floor Heating And Sliding Glass Doors That Open To The Backyard Perfect For Everyday Use Or Quiet Morning Coffee. The Three Main-floor Bedrooms Offer Natural Light And Closet Space. The Main Bath Is Clean And Functional, The Finished Basement Adds Valuable Living Space With A Fourth Bedroom, 2-piece Bath, And A Large Rec Room With A Wood-burning Fireplace... Ideal For Family Gatherings, Guests, Or Hobbies. A Detached Garage With Hydro Makes A Great Workshop Or Storage Option, And Parking For 10+ Vehicles Ensures Convenience For Gatherings Or Toys. Step Outside Into The Spacious Backyard Featuring Established Garden Areas And Mature Trees Surrounding The Home, Offering Plenty Of Room And Outdoor Potential To Garden, Entertain, Or Unwind. At The End Of The Street, Enjoy Direct Access To Scenic Conservation Trails Perfect For Outdoor Enthusiasts. All Just Minutes To Schools, Shopping, Conservation Trails, Plus Highway 404 For Easy Commuting. Whether You're Headed Into The City Or Escaping To The Lake, This Property is Truly A Special Opportunity, In One Of Georginas Most Sought-After Lakeside Communities. (id:60365)
871 Francis Road
Burlington, Ontario
Welcome to the home you've been waiting for! Nestled in the heart of the highly sought-after Aldershot neighborhood in South Burlington, this 3(+1) Bedroom, 2 Bathroom, 4-level side split is a true gem. Lovingly cared for by the same family for over 30 years, its filled with character, warmth, and timeless appeal. Step inside to discover a spacious, inviting layout that's perfect for family life. The bright, airy living and dining room combo, with its beautiful bay window and gleaming hardwood floors, is the ideal space for both relaxing and entertaining. The updated eat-in kitchen with classic wood cabinetry offers plenty of room for meals with loved ones and is sure to inspire your inner chef. Need space to work from home or a private retreat? The lower level has a versatile bedroom/office, plus a cozy family room complete with a gas fireplace the perfect place to unwind after a long day. And when its time to enjoy the outdoors, the beautifully landscaped yard, featuring mature gardens and a fully fenced backyard, offers a peaceful sanctuary. Whether you're hosting friends or enjoying a quiet moment, the updated front walkway and underground sprinkler system ensure your home always looks its best. With three spacious bedrooms, top-rated schools nearby, and easy access to parks, the GO station, highways, and the picturesque shores of Lake Ontario, this home is in the perfect location for convenience and lifestyle. Come see it today and imagine yourself living here for years to come! (id:60365)
66 Chessington Avenue
East Gwillimbury, Ontario
Spacious Stunning 4 Bedroom Detached House Built By Minto Nestled in Highly Desirable, Safe And Quiet Neighborhood. High ceiling. Finished Basement With Separate Entrance For An Extra Income! Fully Fenced Backyard With Unobstructed View. (id:60365)
278 Lancrest Street
Pickering, Ontario
Tucked into Pickering's desirable Highbush community, this 2,031 sq. ft. home is as welcoming as it is functional. The main floor greets you with a bright front entry, open concept living and dining rooms with crown moulding, and a bay window that fills the space with natural light. The eat-in kitchen offers a walkout to your private, landscaped backyard complete with an in-ground pool and mature trees providing privacy. Upstairs, the primary suite features double door entry, a walk-in closet, and a 4-piece ensuite, while the secondary bedrooms are generously sized and thoughtfully finished. The lower level adds even more living space with a large rec room and office. With top-rated schools, trails, and transit all nearby, this home blends everyday convenience with a backyard escape you'll love coming home to. (id:60365)
908 - 2033 Kennedy Road
Toronto, Ontario
Welcome To Your New Home At This Stunning Spacious Two Bedroom + Den For Lease 790 Sqft Of Living Space. Large Balcony With Beautiful View, Where Luxurious Meets Convenience. Step Into Grand Lobby And Be Greeted By Our Attentive 24-Hour Concierge. Dive Into Fitness At The State The Art Gym, Complete With Separate Areas For Weights And Yoga. Find Your Zen In Modern Library. There's A Separate Kids' Playroom. Entertain In Style With Our Party Room And Expansive Outdoor Terrace Equipped With BBQs. Your Suite Boasts Sleek Finishes Like Laminate Flooring And Custom-Designed Kitchen Cabinetry With Quartz Countertops. Enjoy Peace Of Mind With Our 24-Hr Concierge Monitoring System. Steps To TTC, East Access To Hwy 401/4/4/DVP, Close To Agincourt Go Station, Nearby Supermarket, Plaza, Banks, And Parks. (id:60365)

