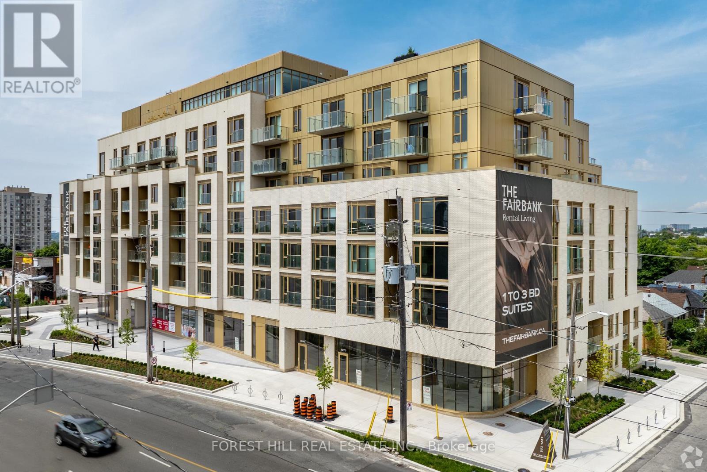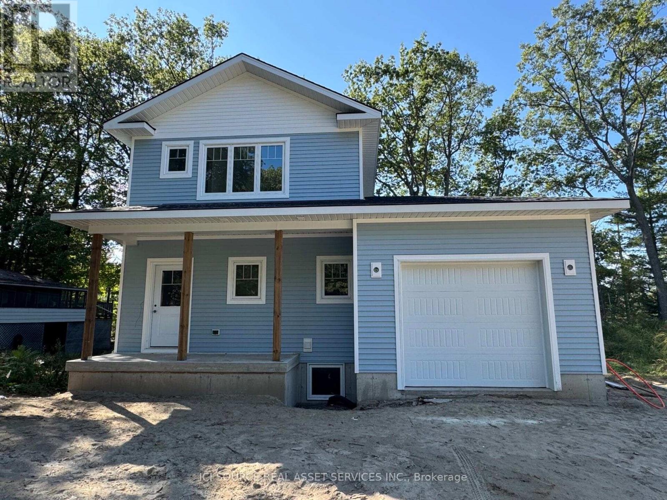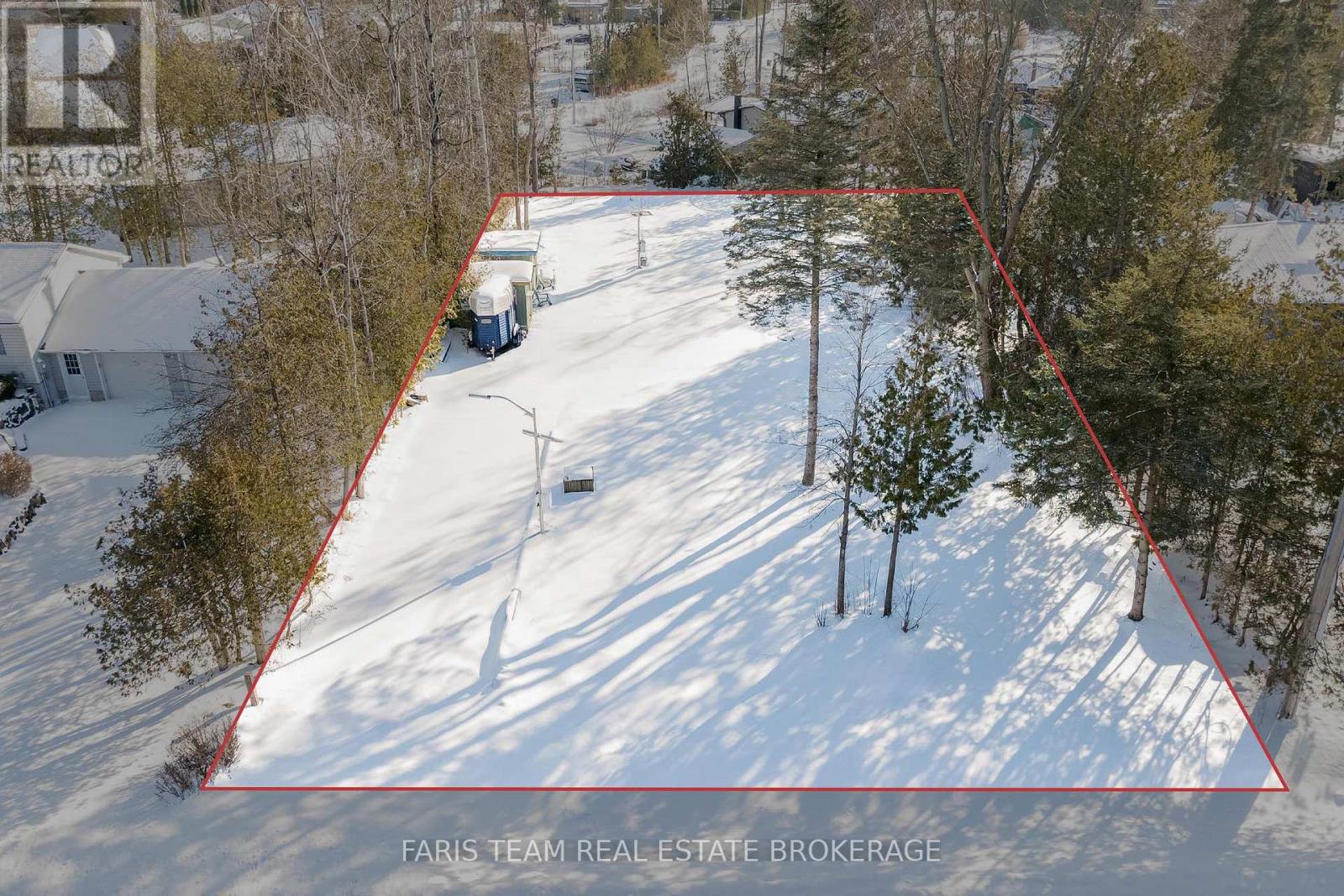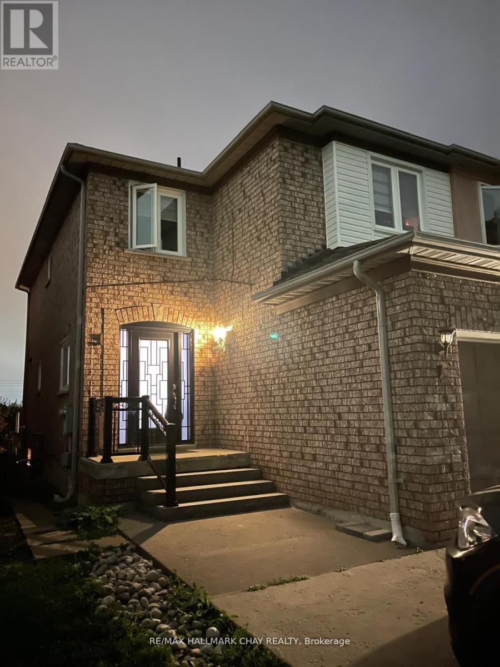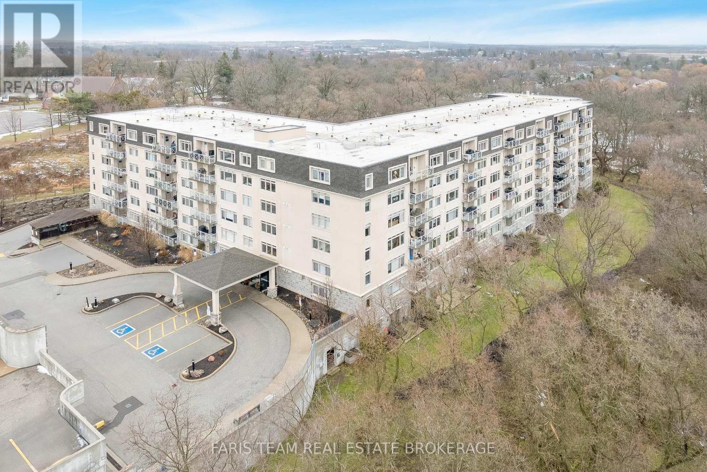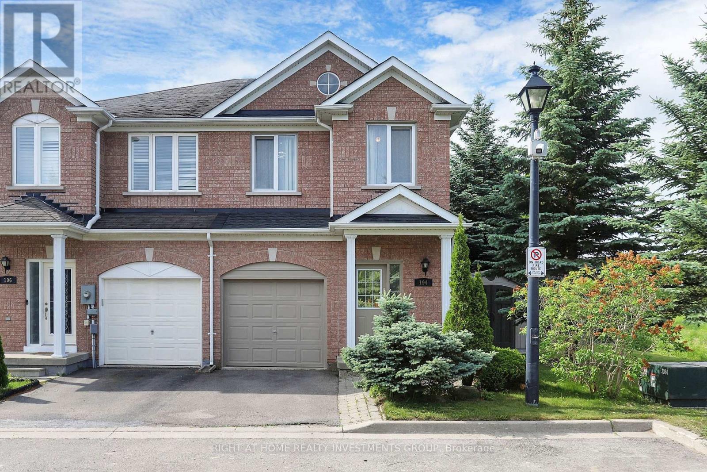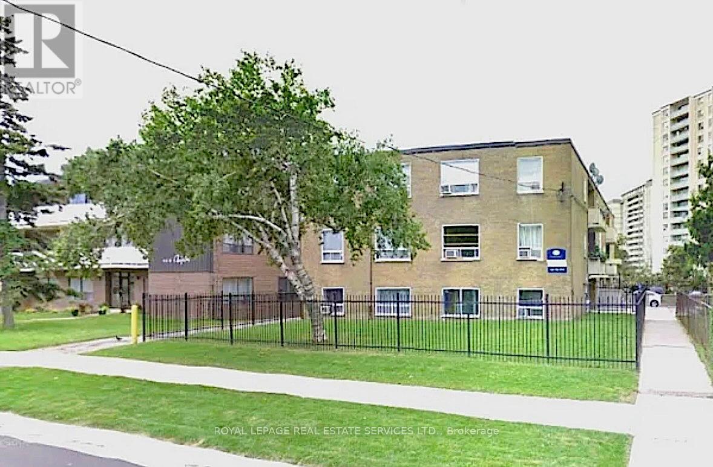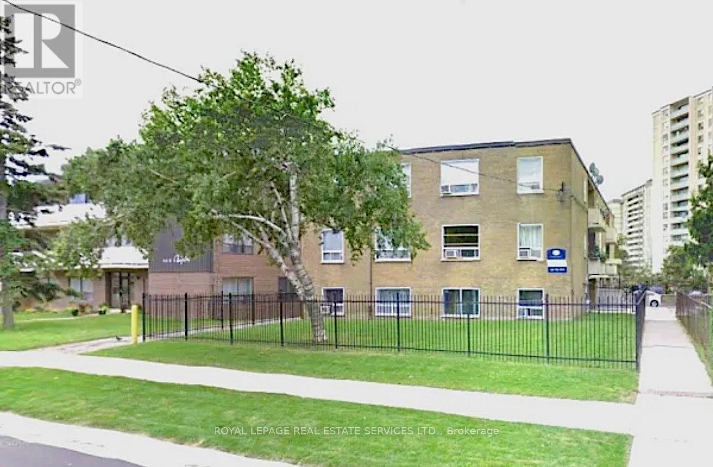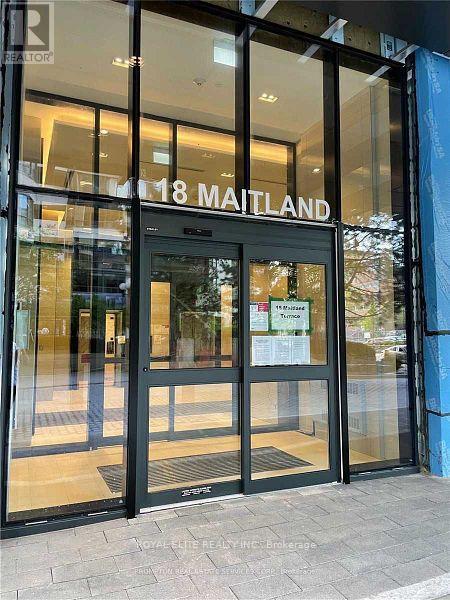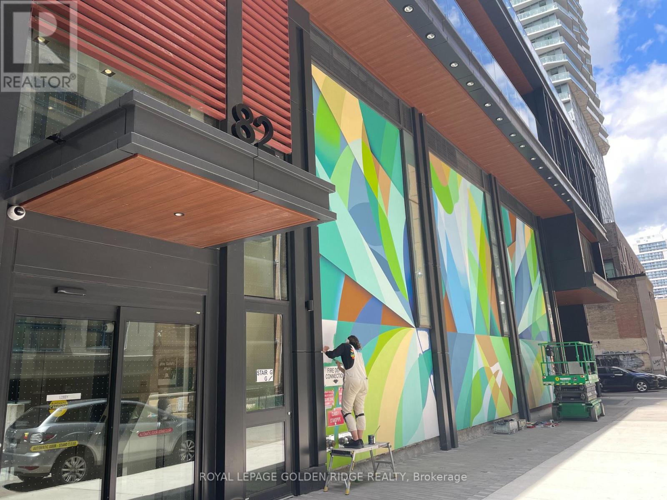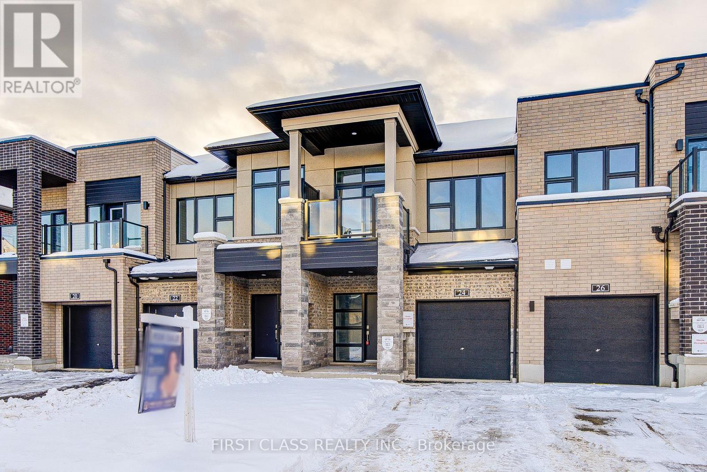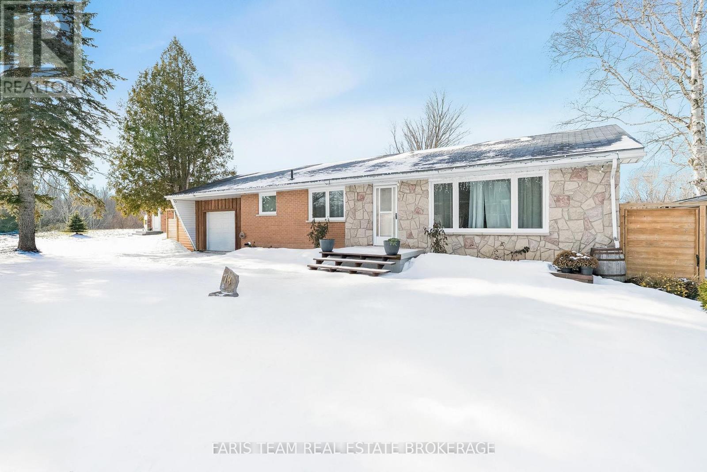616 - 9 Croham Road
Toronto, Ontario
Welcome to Suite 616 at The Fairbank, a beautifully appointed 2-bedroom, 2-bathroom suite offering over 800 sq ft of interior living space plus a 494 sq ft private wraparound terrace with stunning city skyline views-perfect for entertaining or unwinding.The suite features luxury vinyl plank flooring, a modern kitchen with quartz countertops, tailored cabinetry and integrated stainless steel appliances, floor-to-ceiling windows with custom coverings, spa-inspired bathrooms, and in-suite laundry.Residents enjoy premium amenities including a hotel-inspired lobby lounge with co-working space, penthouse level fitness centre and yoga studio, penthouse level party room, and a rooftop terrace with panoramic views, BBQ and dining areas, fire pit lounge, and outdoor fitness space. 1VALET smart technology and professional management complete this brand-new luxury rental community.Ideally located in the heart of Eglinton West, steps to the TTC and the new Eglinton LRT. Parking from $200/month. Lockers from $50/month. (id:60365)
10 Frederick Drive
Wasaga Beach, Ontario
This charming home offers the perfect blend of comfort, convenience, and functionality ideal for families or those looking to retire in style. Located just steps from everyday amenities including grocery stores, Canadian Tire, a lumber yard, medical offices, and a variety of restaurants, you'll love the walkable lifestyle this neighborhood provides. Inside, the thoughtfully designed layout features 3 spacious bedrooms upstairs, including a primary suite with a private ensuite and generous closet space. The main floor boasts an inviting open-concept living area, a powder room for guests, and a practical mud/laundry room with direct access from the garage. The 535 sq. ft. finished basement extends the living space with a 4th bedroom, full bathroom, and cozy rec room perfect for family gatherings, guests, or a private retreat. Outdoors, enjoy a large 14 x 28 garage(big enough for a full-size truck), an east-facing covered front porch for morning coffee, and a west-facing rear deck to unwind at sunset. This versatile property truly has it all. Property taxes not yet assessed - assessed as vacant land. *For Additional Property Details Click The Brochure Icon Below* (id:60365)
197 Kennedy Avenue
Oro-Medonte, Ontario
Top 5 Reasons You Will Love This Property: 1) Nestled in the heart of desirable Oro-Medonte, this stunning 80'x187' cleared lot offers an unbeatable location just steps from the sparkling shores of Lake Simcoe and two breathtaking beaches 2) Endless potential to bring your dream home or cottage to life, the property already features a solid 20'x40' foundation and a private driveway, making it easy to get started on your vision 3) Key services are ready and waiting to support your build, including a well, a holding tank, an electrical line right on the property, and a convenient gas hookup at the lot line 4) A rare chance to own a generous parcel in a sought-after lakeside community where you'll have all the space you need to craft the perfect year-round escape or seasonal retreat 5) Just minutes from Highway 11, this location offers the best of both worlds with the tranquility of lake life paired with quick access to local shops, dining, Burl's Creek Event Grounds and other everyday essentials. (id:60365)
85 October Lane
Aurora, Ontario
Welcome to this lovely studio apartment in Aurora Grove! This cozy unit comes fully furnished and includes all utilities. You'll love the modern appliances, open-concept living/sleeping area, and the private covered patio overlooking a peaceful ravine with a pond. Parking is available for one vehicle, and the space is perfect for a single occupant. Don't forget, strong credit and supporting documentation are required. Come make yourself at home in this beautiful space! (id:60365)
418 - 149 Church Street
King, Ontario
Top 5 Reasons You Will Love This Condo: 1) This west-facing suite is filled with warm afternoon light and beautiful sunset views, offering a well-cared for carpet-free interior that is completely move-in ready and ideal for buyers seeking a seamless transition into condo living 2) Appreciate the functional floor plan offering 1,030 square feet with two full bathrooms for added privacy and flexibility, while in-suite laundry delivers everyday convenience and a low maintenance lifestyle 3) Living at Triumph North means enjoying a resort-inspired lifestyle right at home, with residents having access to an indoor pool, fitness centre, games room, and party and meeting rooms, making it easy to relax, stay active, or entertain without ever leaving the building 4) Two owned covered parking spaces plus a locker are a rare find, offering year-round protection, convenience, and valuable storage, an added luxury in the condo experience 5) Located in the quaint village of Schomberg, this condo is just steps from charming shops, cafés, and the walkable appeal of Main Street, this area is known for its warm, friendly atmosphere with easy access to daily amenities and quick connections to Highways 9, 400, and 27. 1,030 above grade sq.ft. *Please note some images have been virtually staged to show the potential of the condo. (id:60365)
194 Tom Taylor Crescent
Newmarket, Ontario
Move-in into this beautifully upgraded home in the heart of Newmarket! This sun-filled gem has the largest corner lot in the complex and features 9' smooth ceilings, pot lights, oak staircase, and hardwood floors with elegant crown moulding throughout. The chefs kitchen features extended 42" cabinets with crown moulding, granite countertops, and stainless steel appliances. Enjoy a spacious 48' wide southwest-facing backyard with mature trees! The oversized primary bedroom boasts a walk-in closet, soaker tub, and separate shower. Main Floor unit is for rent only, the basement w/separate entrance is rented separately. Finished garage with direct house entry adds even more convenience.Located minutes from top-rated schools, Ray Twinney Arena, public transit, shopping, healthcare, and restaurants. Tenant to pay 70% of all utilities. (id:60365)
8 - 104 Rajah Street
Toronto, Ontario
Spacious and well-laid-out 2-bedroom suite featuring a functional galley-style kitchen with a bright breakfast area and window. Open and inviting living and dining space with walkout to balcony. The primary bedroom is generously sized, complemented by a large second bedroom ideal for guests, a home office or family living. Located near Bathurst Street and the 401. Easy access to parks, shops, gyms, restaurants, and entertainment. Within walking distance to Baycrest Hospital, Baycrest Public School, and Yorkdale Mall, with additional schools, daycares, medical clinics, and religious centres nearby. Commuting is simple with major highways, public transit routes, and TTC access on Bathurst. (id:60365)
4 - 104 Rajah Street
Toronto, Ontario
Spacious and well-laid-out 2-bedroom suite featuring a functional galley-style kitchen with a bright breakfast area and window. Open and inviting living and dining space with walkout to balcony. The primary bedroom is generously sized, complemented by a large second bedroom ideal for guests, a home office or family living. Located near Bathurst Street and the 401. Easy access to parks, shops, gyms, restaurants, and entertainment. Within walking distance to Baycrest Hospital, Baycrest Public School, and Yorkdale Mall, with additional schools, daycares, medical clinics, and religious centres nearby. Commuting is simple with major highways, public transit routes, and TTC access on Bathurst. (id:60365)
911 - 18 Maitland Terrace
Toronto, Ontario
Fully Furnished Studio, Located In Heart Of Downtown. Steps To Subway Station, Universities, Hospitals, Financial & Shopping Districts, Restaurants And Much More. Floor-to-Ceiling Windows, With a Large Balcony, Offering Stunning City Views. Contemporary Kitchen with Granite Countertops. Building Amenities Include: 24Hr Concierge, Indoor Pool, Gym, Yoga, and BBQ Terrace, etc. (id:60365)
3805 - 82 Dalhousie Street
Toronto, Ontario
Just 2 years old and freshly painted, this bright south-facing unit is filled with natural light through floor-to-ceiling windows and features 9-ft ceilings with a sleek open-concept layout. The modern kitchen offers built-in appliances, streamlined cabinetry, and custom blinds, creating a clean and stylish living space that's truly move-in ready. Residents enjoy premium amenities including a fitness centre, yoga studio, and business lounge. Unbeatable location-steps to TTC, TMU, U of T, Yonge-Dundas Square, Eaton Centre, and more, with quick access to the Gardiner and DVP, making it ideal for modern downtown living. (id:60365)
24 Freeman Williams Street
Markham, Ontario
Welcome To Brand-New Beautiful Freehold Townhome In The Highly Sought-After Angus Glen Community! This Home Features 9-Foot Smooth Ceilings On Both The Main And Second Floors, Along With A Brand-New Open-Concept Kitchen Design. Additional Upgrades Include: Upgraded Flooring Throughout, Extensive Lighting Upgrades, Upgraded Cabinets Matched With Marble Countertops, Frameless Glass Shower In The Primary Ensuite, Upgraded Staircase, Electric Garage Door, Two Keypad Door Locks, And An Upgraded 200-Amp Electrical Panel. Central Vacuum Rough In. Surrounded By Top-Ranked Schools Including Pierre Elliott Trudeau High School, St. Augustine Catholic High School, Unionville Hight School, Milliken Mills High School & Buttonville Public School. Prime Location in Markham, Minutes To Angus Glen Golf Club, Angus Glen Community Centre, Parks, Restaurants, Shops, And Plazas. (id:60365)
78 Mckibbon Drive
Meaford, Ontario
Top 5 Reasons You Will Love This Home: 1) Beautifully renovated bungalow tucked away on a quiet cul-de-sac in a family-friendly neighbourhood, steps from Georgian Bay Community School and featuring a new garage and refreshed landscaping for excellent curb appeal 2) The main level has been completely transformed with a modern kitchen and appliances, an updated bathroom, fresh flooring, new trim and mouldings, and a fresh coat of paint throughout 3) Major updates provide peace of mind, including new windows, roof, furnace, air conditioner, and an owned on-demand hot water tank 4) The basement has been fully redesigned with new flooring, upgraded lighting, hardwired internet and cable conduits, plus a brand-new laundry room and gym space 5) The backyard is an outdoor retreat, featuring extensive landscaping, a new concrete pad, fencing, a deck, and multiple fruit trees, perfect for relaxing evenings or entertaining. 1,147 sq.ft. plus a finished basement. 2,197 sq.ft. of finished living space. (id:60365)

