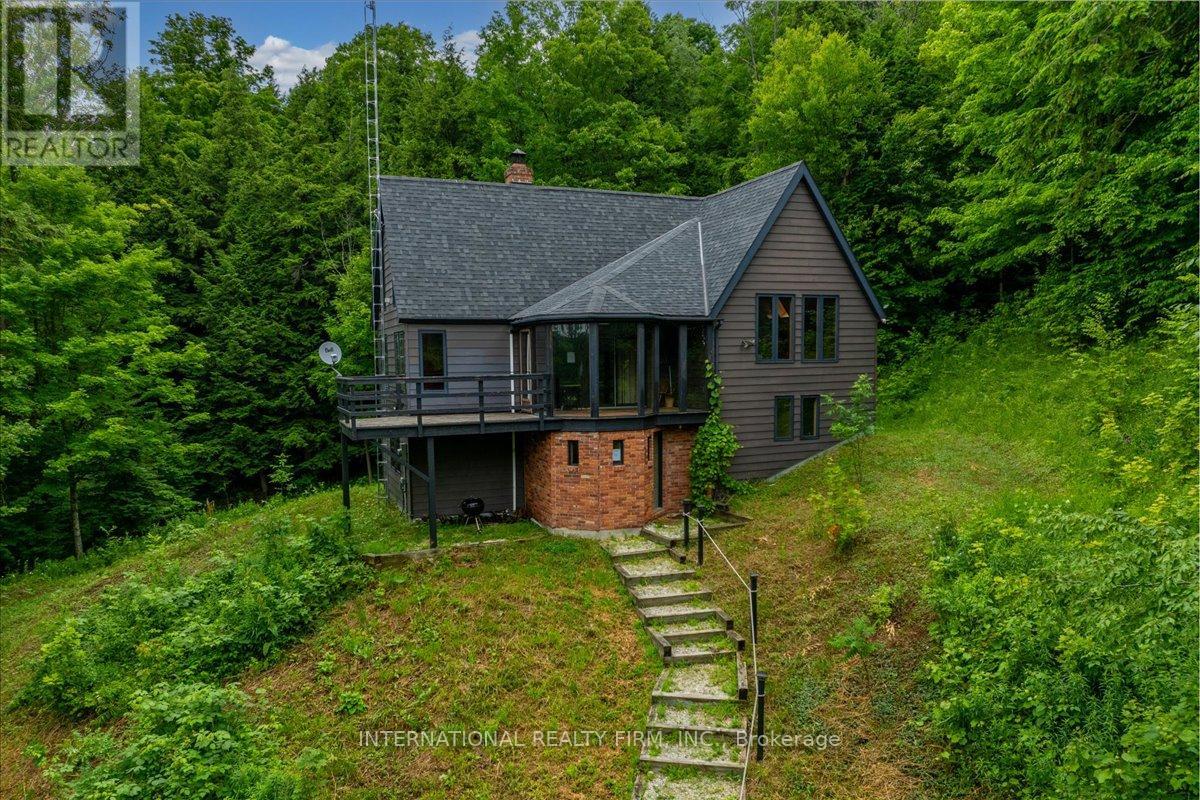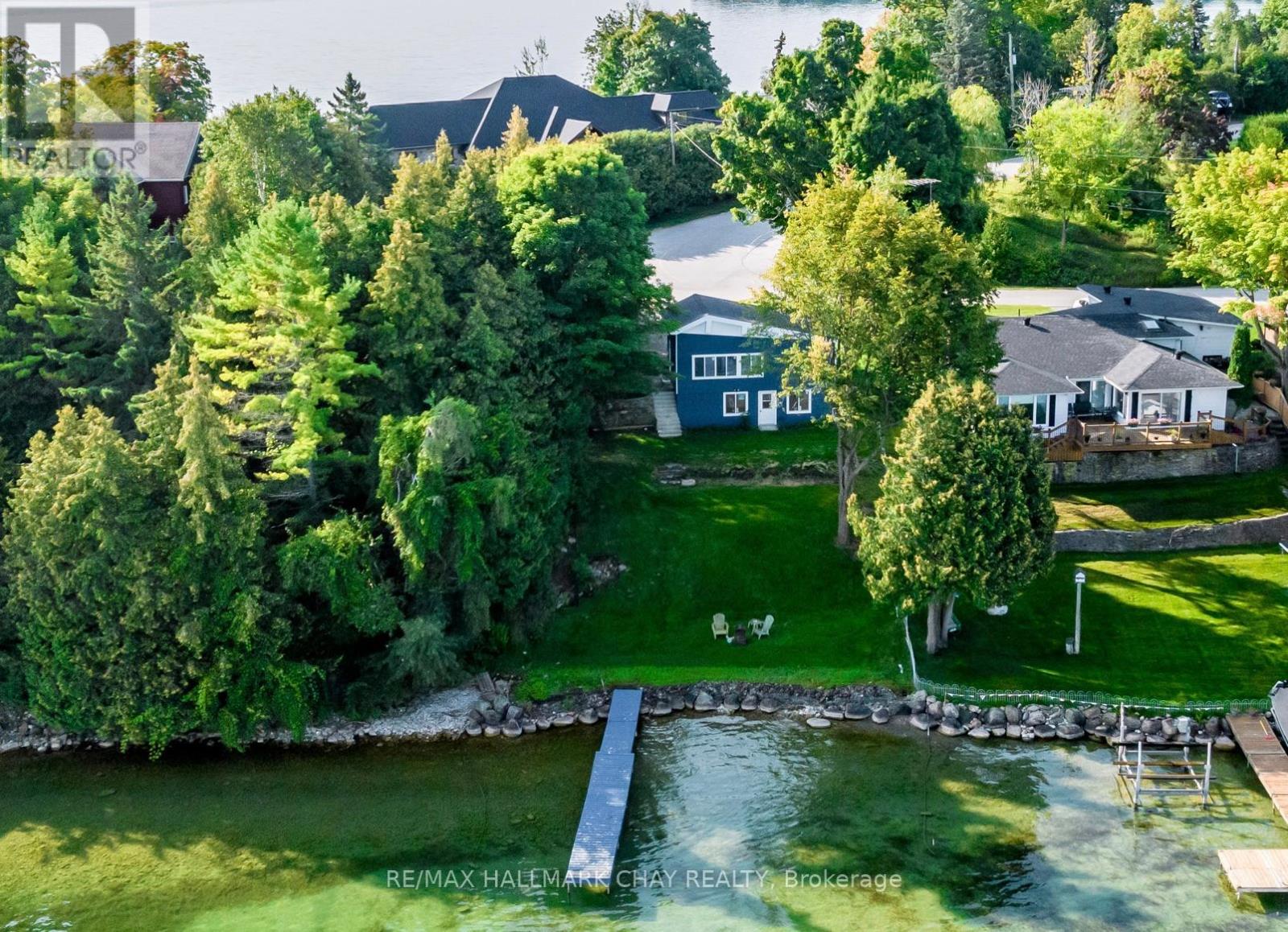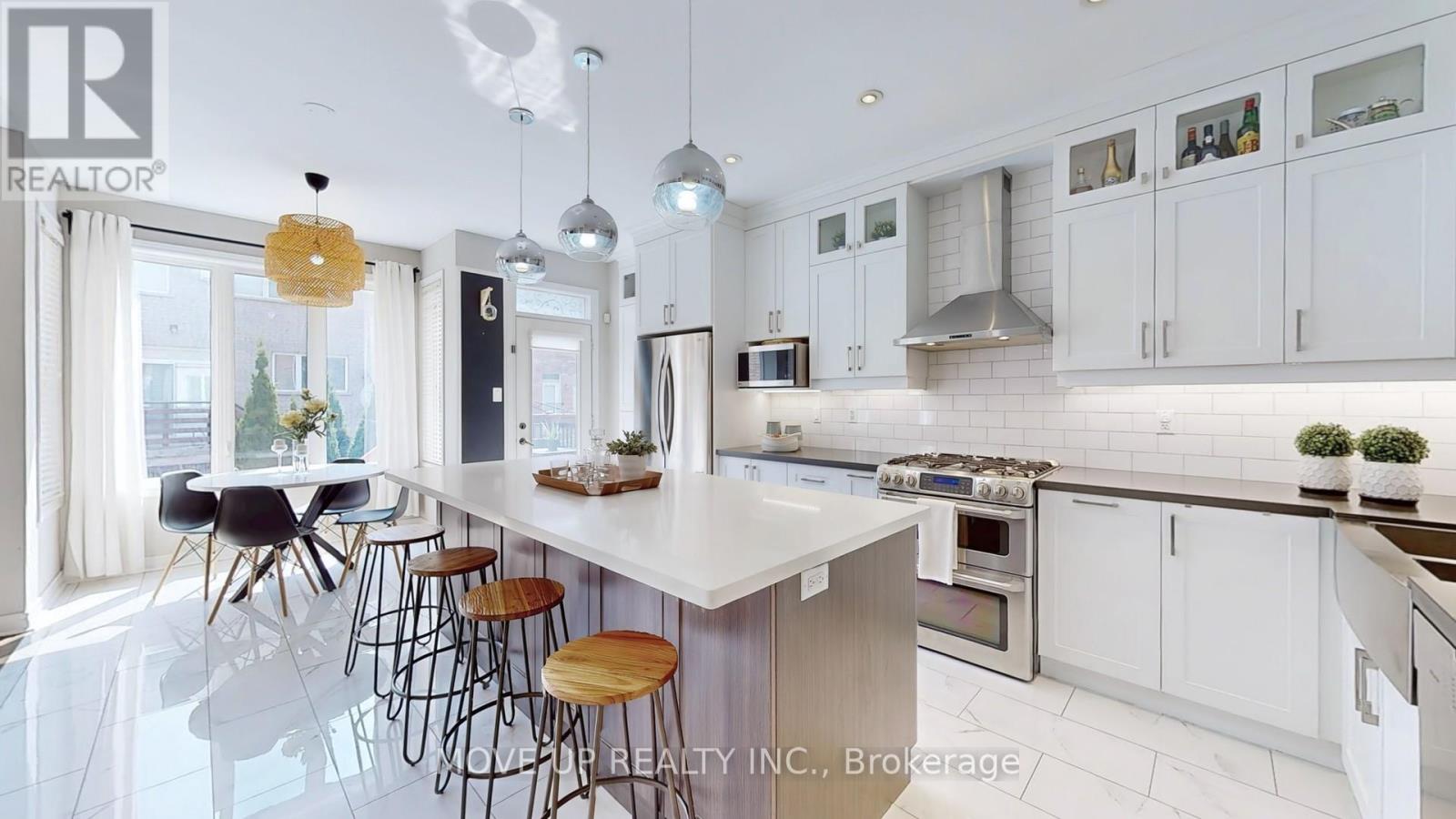2445 Riverside Drive
Clearview, Ontario
Paradise In The Woods...A Magical Place that is private, spacious and bright. Watch Nature Unfold Year Round, Ski/Golf/Hike/Bike! Creemore, Devils Glen, Collingwood And The Shores Of Georgian Bay All Nearby! 15.4 Acres including a small parcel across the road with access to The Mad River. A Special Custom Designed Split Level Offers A Timeless Easy Flow Architecture, Spectacular High Beamed Ceilings On Main Floor. Double-sided Floor To Ceiling Fireplace With Far Reaching Views To Take In From The Sunroom. (id:60365)
47 Moon Point Drive
Oro-Medonte, Ontario
Renovated home/cottage with stunning views of Lake Simcoe! This turnkey property features 70 feet of pristine waterfront with a natural rocky shoreline, crystal-clear water, and a hard sandy/rocky bottom. Nestled in a quiet, desirable neighbourhood, its just minutes from Orillias shopping, restaurants, and hospital. The completely updated interior offers a bright and modern open-concept kitchen and great room, a main-floor bedroom, and a stylish 3-piece bath. The spacious walkout lower level boasts a large rec room with potential for an additional bedroom. Enjoy outdoor living with a large, landscaped yard perfect for entertaining, water is perfect for swimming and relaxing. Three new appliances included. A perfect lakeside retreatmove in and start making memories! (id:60365)
24 - 302 Wilkes Court N
Aurora, Ontario
Step into this beautifully updated END UNIT- 3-bedroom, 3-bathroom townhouse located in the desirable Tara Hill community. This home combines comfort and convenience, with nature trails, great schools, and everyday amenities just minutes away. The main floor features an open layout with new flooring and doors throughout. The renovated kitchen offers new countertops, stainless steel appliances, and lots of storage space perfect for any home cook. Large windows bring in plenty of natural light, and the walk-out to your fenced and private deck. The black stainless steel appliances are much easier to clean- no finger prints and no chemical cleaning. you just need soap and water. The primary bedroom has a large window and a private ensuite bathroom. Two more bedrooms provide extra space for a growing family, guests, or a home office. Bonus Family room above garage has a door installed and can be used as 4Th bedroom. The finished basement includes a large rec room that can be used for a kids play area, or a workout space.The finished basement includes a large rec room that can be used for a kids play area, or a workout space. Located steps from the Nokiidaa Trail system, you're never far from peaceful walking and biking paths. Golf lovers will enjoy nearby St. Andrews Golf Club, and nature fans will loveMackenzie Marsh. Families benefit from being close to well-known private schools like St.Annes and St. Andrews College. Low maintenance fees cover landscaping, snow removal, and shared spaces, making for easy living. Plus, with nearby shopping, restaurants, and highways, everything you need is within reach. 2025 new roof 2023 new eavestroughs 2021 new roof insulation 2022 new windows 2022 new hardwood floors - main floor 2022 new custom kitchen 2020 new sliding back doors 2020 new garage door track 2020 new black stainless-steel kitchen appliances 2020 new air conditioner (own) 2019 new furnace (own) 2018 new front walkway 2015 new hardwood floors - stairs and 2nd floor (id:60365)
1502 - 28 Interchange Way
Vaughan, Ontario
ONE BEDROOM ON the 15th FLOOR With Unobstructed City Views. This is not "JUST" a RENTAL, It's a Lifestyle. Presenting this Brand New, Never Lived in Luxurious ONE BEDROOM Condo Offering A Practical & Spacious Layout With Gorgeous Finishes & Tons of Natural Light. Equipped With A Modern Kitchen Boasting Engineered Quartz Counters and Porcelain slab backsplash with Duo-tone Cabinetry with Upper Cabinets in High Gloss Finish & A convenient Pantry Built-in the Kitchen. Enjoy the European Style Appliances including : Refrigerator with bottom-mount Freezer, Ceran Glass Cook-Top, Built-in Stainless Steel Wall Oven, Built-in dishwasher & A Stainless Steel Microwave. Prime Location @ the Junction of Highway 400 & 407, Walking distance to Viva Transit, Subway & Mins to York University, Vaughan Mills Mall, Costco, IKEA and Much more. This Condo Caters To A Luxurious Lifestyle, With State-Of-The-Art Amenities And thoughtfully Designed Common Areas to Accommodate both Privacy & Social Gatherings. Short Distance to Restaurants, Grocery Stores, Shopping Centers. A Must see Condo ! (id:60365)
30 Hoppington Avenue
Whitchurch-Stouffville, Ontario
Enjoy a sophisticated & luxurious residence nestled on a quiet street in a family-friendly neighborhood. Immaculate Fieldgate's award-winning model with 4bedroom & double car garage. This home boasts an array of modern finishes & beautiful open concept layout. Spacious grand chef's kitchen with high-end appliances, quartz countertops, large centre island with bar, and breakfast area flow seamlessly into the cozy family room with elegant gas fireplace with stone mantle. The inviting Great room with/ balcony and soaring 13' vaulted ceilings is great for entertaining and family gatherings. The spacious primary bedroom offers a serene escape, featuring a large walk-in closet and a spa-inspired ensuite bathroom. Gleaming hardwood floors throughout, upgraded light fixtures, portlights, direct garage access, and a convenient main floor laundry room. Enjoy sunrise mornings and alfresco dining in a backyard with a cozy patio & deck. Large garden shed for extra storage. Unfinished basement with endless opportunities has look-out windows. Perfect home in a sought-after neighborhood. Minutes to Main St., GO Stouffville, schools, public transit, community centre, parks & more! (id:60365)
23 Mancini Drive
Essa, Ontario
This detached 4+3 bed, 4 bath home offers the kind of space and layout that works for real life whether you have got a full house, a hybrid work setup, or an eye for rental income. Located on a low-traffic dead-end street, it features 9ft ceilings, a separate living room, a cozy family room, main floor office, and laundry.The eat-in kitchen opens to the family room and includes a full pantry ideal for hosting or daily routines. Upstairs has 4 large bedrooms including a true primary retreat with a 5-piece ensuite and walk-in closet, plus another full 5-piece bathroom for the rest of the family.Downstairs, the finished basement with separate entrance includes 3 bedrooms, a 4-piece bath, and its own living area. Currently rented at $2,050/month tenants can stay or go.Double garage, parking for 6 total, and close to schools, parks, shopping, and commuter routes. A versatile option for families or investors alike. (id:60365)
1603 - 28 Interchange Way
Vaughan, Ontario
Festival - Tower D - Brand New Building (going through final construction stages) 2 Bedroom plus 2 bathrooms, Corner Unit with Large Terrace - Open concept kitchen living room 697 sq.ft., - ensuite laundry, stainless steel kitchen appliances included. Engineered hardwood floors, stone counter tops. 1 Parking and 1 Locker included (id:60365)
1605 - 28 Interchange Way
Vaughan, Ontario
Festival - Tower D - Brand New Building (going through final construction stages) 2 Bedroom plus 2 bathrooms, Corner Unit with Large Terrace - Open concept kitchen living room 697 sq.ft., - ensuite laundry, stainless steel kitchen appliances included. Engineered hardwood floors, stone counter tops. 1 Parking and 1 Locker included (id:60365)
1612 - 28 Interchange Way
Vaughan, Ontario
Festival - Tower D - Brand New Building (going through final construction stages) 2 Bedroom plus 2 bathrooms, Corner Unit with Large Terrace - Open concept kitchen living room 699 sq.ft., - ensuite laundry, stainless steel kitchen appliances included. Engineered hardwood floors, stone counter tops. (id:60365)
Main - 3 Ascot Crescent
Markham, Ontario
Welcome to this spacious 4-bedroom main floor unit offering 2,500 square feet of comfortable living space in a quiet, family-friendly neighbourhood near Warden and Steeles. Located within the highly sought-after Highgate Public School district, this home is ideal for families who value education and convenience. The layout is bright and functional, with generous room sizes and plenty of natural light throughout. The property also features a large private driveway that can accommodate multiple vehicles, making it perfect for households with several drivers. With easy access to transit, shopping, and everyday amenities, this is a great place to call home. (id:60365)
1110 - 28 Interchange Way
Vaughan, Ontario
Festival - Tower D - Brand New Building (going through final construction stages) 2 Bedroom plus 2 bathrooms, Corner Unit with Large Terrace - Open concept kitchen living room 697 sq.ft., - ensuite laundry, stainless steel kitchen appliances included. Engineered hardwood floors, stone counter tops. 1 Parking and 1 Locker included (id:60365)
1203 - 28 Interchange Way
Vaughan, Ontario
Festival - Tower D - Brand New Building (going through final construction stages) 2 Bedroom plus 2 bathrooms, Corner Unit with Large Terrace - Open concept kitchen living room 697 sq.ft., - ensuite laundry, stainless steel kitchen appliances included. Engineered hardwood floors, stone counter tops. 1 Parking and 1 Locker included (id:60365)













