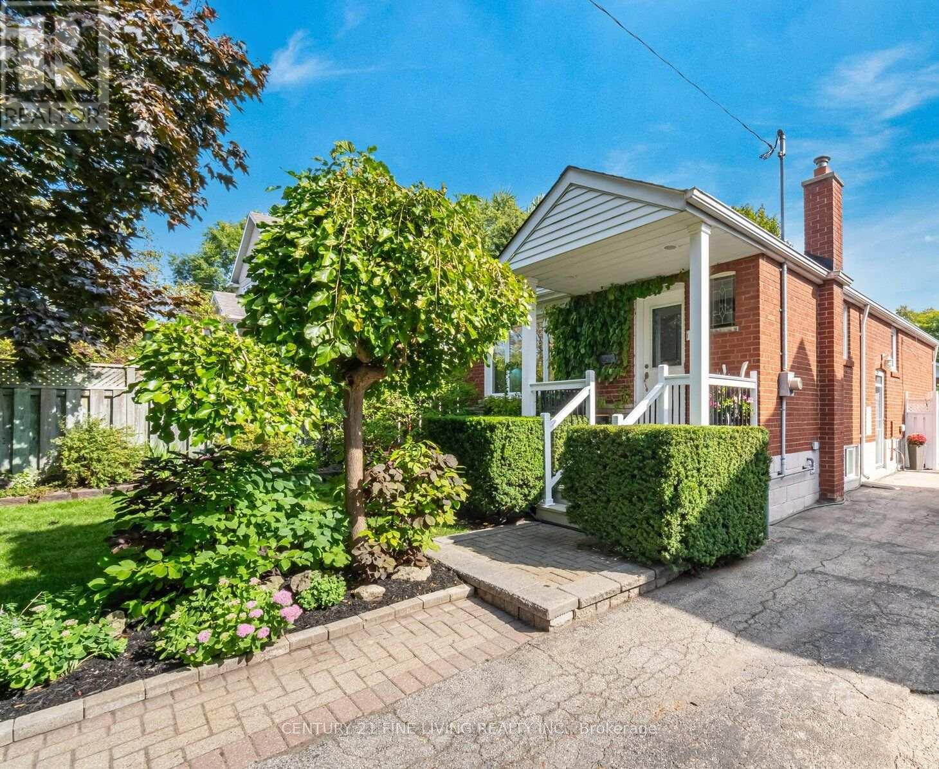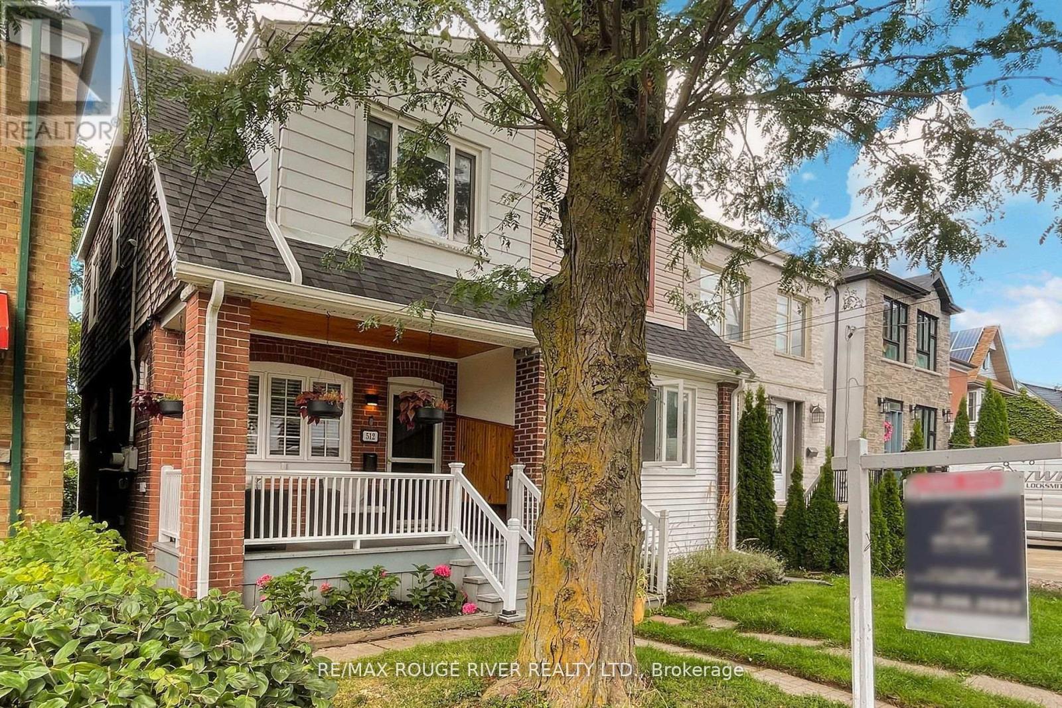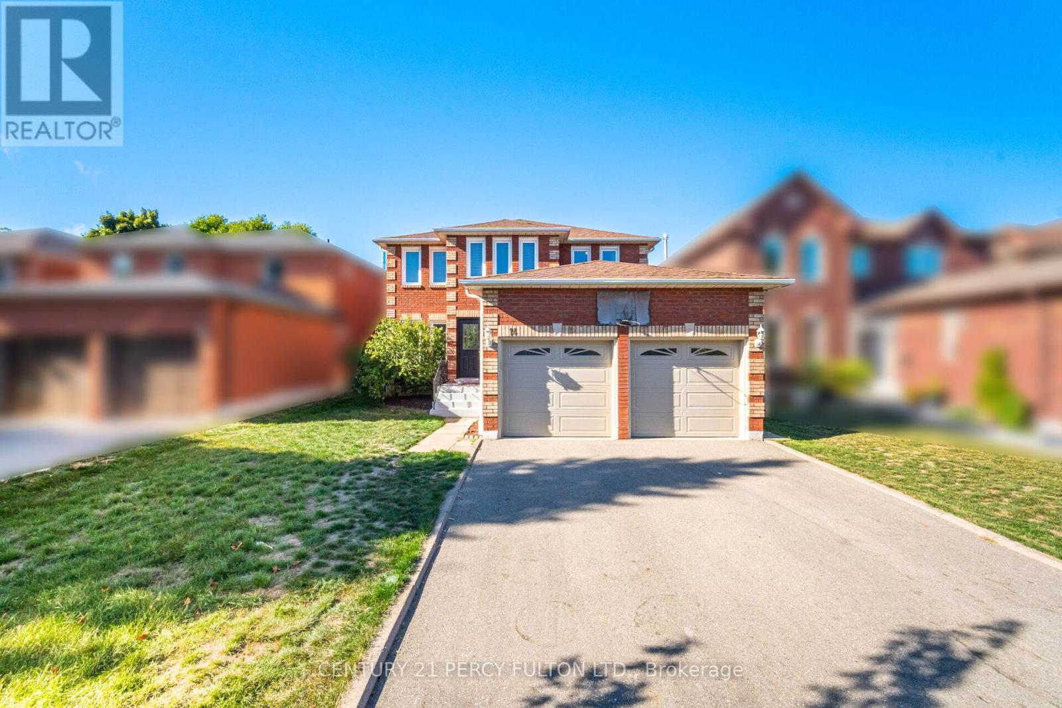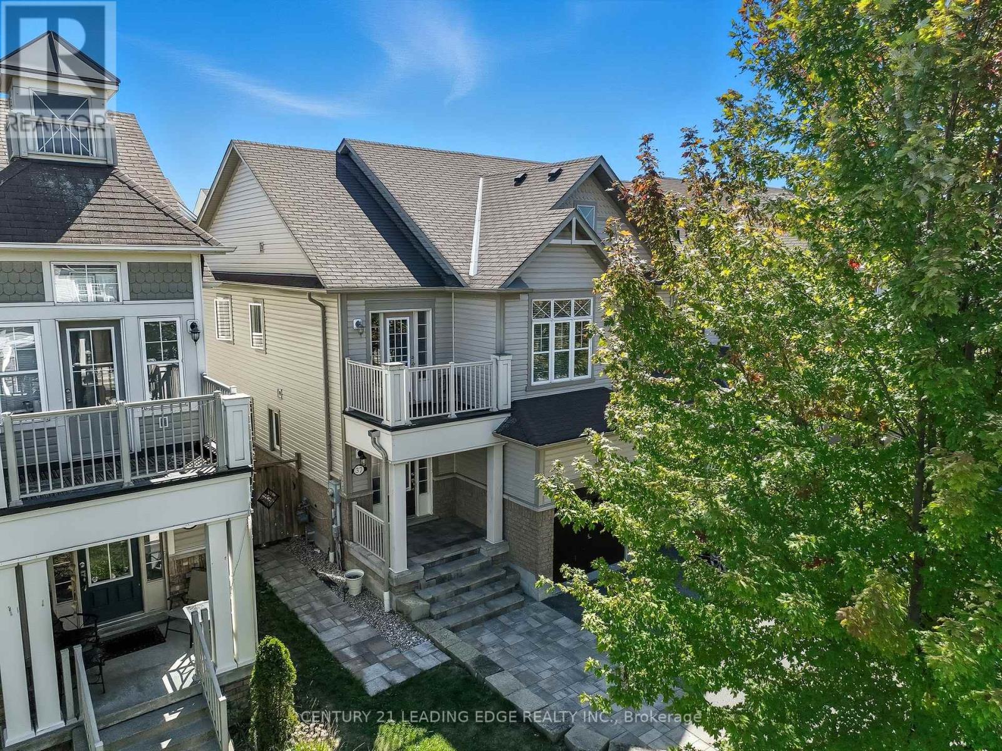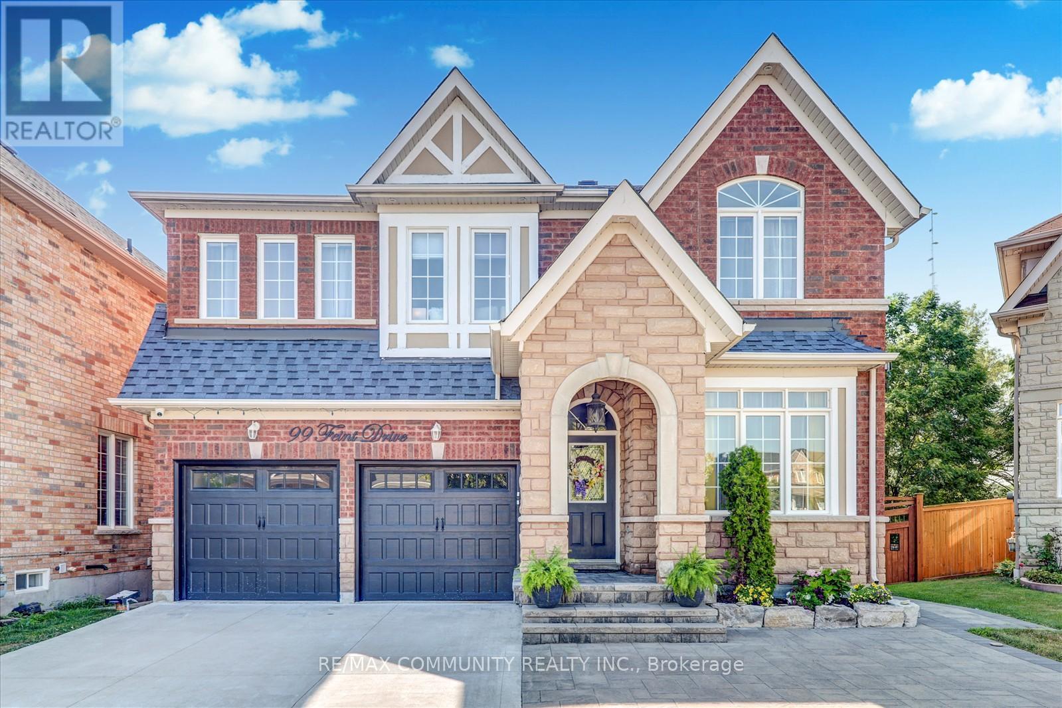49 Tams Drive
Ajax, Ontario
Designed For First Time Buyers, Families, Condo Upgraders, And Work From Home Lifestyles, This Stunning Renovated Freehold Townhouse Delivers Space, Style, And Function. Bright Open Concept Main Floor With A Quartz Kitchen, Breakfast Bar, And Generous Dining Area. Living Room Walks Out To A Private Deck And Family Sized Yard For Effortless Entertaining. Upstairs Offers Three Comfortable Bedrooms Including A Sunlit Primary With Double Closets. The Finished Lower Level Extends Your Living Space With A Private Bedroom, A Semi Ensuite Three Piece Bath With StandUp Shower, A Rec Area, And A Quiet Work From Home Zone. Parking For Three Cars And No Sidewalk To Maintain. Move In And Enjoy. Like what you see? Furniture and furnishings are negotiable. (id:60365)
1007 Dunlop Street E
Whitby, Ontario
Welcome To A One-Of-A-Kind Bungaloft That Redefines Charm And Functionality. Nestled On An Oversized Lot That Offers Both Privacy And Endless Possibilities, This Architectural Beauty Blends The Ease Of Bungalow Living With The Airy Elegance Of A Lofted Design. The Home Is Set Back From The Street With A Sweeping Front Yard And Mature Trees. A Custom Designed Inground Pool With A Surrounding Lounge Area Is Perfect For Summer Gatherings. The Detached 3 Car Garage With Ample Space For Vehicles, Tools, And Hobbies Is Heated And Equipped With An Electric Car Charger And Additional Loft Area. Step Into A Showstopper With Soaring Vaulted Ceilings, Skylights That Flood The Space With Natural Light, And Enough Room For Movie Nights, Game Days, Or Quiet Lounging. The Newly Renovated Kitchen With Sleek Cabinetry, Premium Quartz Countertops, And High-End Appliances, All Seamlessly Designed For Both Everyday Cooking And Entertaining. All Three Bathrooms Are Thoughtfully Updated With Modern Fixtures, Spa-Inspired Finishes, And A Clean, Timeless Aesthetic. There Is An Abundant Amount Of Living Space Where You Can Unwind By The Many Fireplaces Throughout The Home. The Lofted Space Is Home To The Primary Bedroom Oasis That Features Another Custom Fireplace, Walk-In Closet, A 5-Piece Stunning Bathroom With Heated Floors And So Much Natural Light Enters The Primary Through The Skylights And Many Windows. This Home Is More Than Just A Place To Live, It's A Lifestyle. Whether You're Hosting Poolside Parties, Enjoying Quiet Evenings Under The Skylights, Or Simply Soaking In The Serenity Of Your Massive Backyard, This Bungaloft Delivers Something Truly Special. (id:60365)
151 Brooklawn Avenue
Toronto, Ontario
Welcome to 151 Brooklawn Ave, nestled near the iconic Scarborough Bluffs. This beautiful bungalow offers comfort, versatility, and lifestyle in one of the city's most sought-after family-friendly communities. The sun-filled living room features an expansive window and hardwood floors. The updated white kitchen is the heart of the home, with a sleek black granite island that opens to the living area, perfect for casual meals or hosting friends. Freshly painted in neutral tones, the main floor offers three bedrooms with a smart layout ideal for families, home offices, or guest space. The fully finished lower level with a separate side entrance is a true bonus. The expansive rec room with pot lights is great for family gatherings, movie nights, or cheering on your favourite team. Large enough for a pool table, play area, office, or even a second bedroom or mini kitchenette, the possibilities are endless. With a spacious fourth bedroom, a 3-piece bath, and generous storage that could be a walk-in closet, den, or craft room, this level offers flexibility, perfect for growing families, in-law suite potential, multi-generational living, or possible income opportunities. Outside, the home greets you with a charming front porch, a treed front yard with beautiful gardens, and a landscaped walkway. The private backyard, framed by mature trees and hedges, offers space for a pool, trampoline, or pets to roam. Relax and unwind after a long day on the newer wooden deck (2024), enjoying the gardens. Two outdoor sheds add convenience, while the long driveway fits up to four cars with room for a carport or garage. This property is also a great option for builders looking to create a larger home among million-dollar properties. Close to the Bluffs, marina, parks, schools, libraries, rec centre, shopping, transit and highways, this home blends convenience with community charm. Whether a first-time buyer, family, investor, or empty nester, 151 Brooklawn Ave is ready to welcome you home! (id:60365)
512 Main Street
Toronto, Ontario
Fabulous 3 bed, 2 bath family home is nestled in the heart of East York's sought-after Woodbine-Lumsden neighbourhood. Updated throughout with tons of character and natural light, this charming and welcoming home is exactly what you are looking for! The main floor offers generous sized living and dining areas that flow into the functional, updated kitchen. A bonus room just off the kitchen offers flexibility, currently used as an office space, walks out to your private backyard and a highly-coveted parking pad!. On the second floor you will find the spacious primary bedroom, 2 more sun-filled bedrooms and a renovated 4pc bath. The finished lower level offers a multifunctional space that blends comfort, entertainment and practicality, complete with a 3pc bathroom, laundry room and storage. The welcoming front porch is perfect for morning coffees and evening cocktails! Nearby green spaces including Taylor Creek park and Stan Wadlow park and community hubs provide lots of ways to enjoy the outdoors with walking/cycling trails, splash pads, sports field, skate park, off-leash dog area just to name a few! Conveniently located close to schools, public transportation, vibrant shops and restaurants of The Danforth. This lovely home will not disappoint and once you experience the quiet, vibrant close-knit community feel you will want to make 512 Main St home! (id:60365)
14 Keeble Crescent
Ajax, Ontario
5+1 Bedroom 4 Bathroom Detached Home in Sought after North Ajax * New Hardwood Floors on Main and Second * Carpet Free * New Oak Stairs with Wrought Iron Pickets * Eat In Kitchen with Quartz Counters * Private Backyard with Hot Tub * Main Floor Laundry * Finished Basement with Home Theatre with Wet Bar, Rec Rm, Large Bedroom with Walk-In Closet and Bathroom - Can be used as an in-law suite * Park 4 Cars in the driveway - No Sidewalk * Furnace (1 Year) * Roof (11 yrs) Central Air (10yrs) * Close to transit, parks, schools, recreation arenas, Hwy 401/407 and more. (id:60365)
3 Teddington Crescent
Whitby, Ontario
Welcome to 3 Teddington Crescent, Whitby! This stunning, FRESHLY PAINTED move-in ready home is located in a highly desirable, family-friendly neighborhood. Featuring 3+1 spacious bedrooms and 4 bathrooms, with the living space of 2150 Sqft. This property offers a bright, open-concept main floor with modern finishes, hardwood flooring, and a large eat-in kitchen with walkout deck & walkout to a fully fenced backyard. The highlight is the BRAND NEW, LEGAL WALKOUT STUDIO BASEMENT APARTMENT WITH SEPARATE ENTRANCE, NEVER LIVED IN, BRAND NEW GARAGE DOOR, 200 AMP Electrical panel, 2 SEPARATE LAUNDRIES, perfect for in-laws, rental income, or extended family. Close to top-rated schools, parks, shopping, public transit, and Hwy 401/412/407. A perfect blend of comfort, style, and income potential don't miss this opportunity! (id:60365)
245 Kenilworth Avenue
Toronto, Ontario
Run, don't walk - this is the one you've been waiting for! Nestled in the heart of Toronto's coveted Beach neighbourhood, this fabulous home offers over 1,100 sqft of above-grade living space and a lifestyle that's second to none. From the moment you arrive, you'll be swept away by the storybook curb appeal, featuring a lush perennial garden and a custom-built bike and garbage bin shed. Step inside through a charming vaulted mudroom entrance with built-in bench seating, heated floors and ample storage both welcoming and practical. The spacious living room easily fits a sectional and flows seamlessly into an open-concept dining area with room for a six-seater table for dinner parties and a large buffet. The beautifully updated kitchen is a showstopper, boasting stainless steel appliances, stone counters, a herringbone backsplash, centre island, two-tone cabinetry, and stunning live-edge wood shelving. A bright family room addition opens to a private deck and terraced backyard oasis, complete with maintenance-free turf, multiple seating zones, and hidden storage tucked beneath the deck. Upstairs, you'll find two generous bedrooms with hardwood floors and closets, plus a spa-inspired bathroom featuring a separate tub and glass shower. While the basement ceilings are low, the space offers versatility with a bonus room that works beautifully as a third bedroom, cozy retreat, or kids playroom! The other side of the basement has a home office nook, plus laundry and ample storage. Located on a quiet stretch of one of the Beach's most beloved streets, you're just steps from Kew Beach JPS, vibrant shops, parks, transit, and the lake itself. Street parking here is surprisingly easy come see for yourself! This isn't just a home, its a lifestyle, a community, and a rare opportunity to live where charm meets convenience in prime Beach. (id:60365)
4 Don Mills Road
Toronto, Ontario
Charming 3-Bedroom Detached on Deep & Wide Lot with great Income Potential. Urban gardener's dream meets timeless character in this classic square-floor-plan home. Strategically located in a well-established neighborhood close to major amenities and highways, public transit and an abundance of nature. A long private drive offers 3 parking spaces, while the deep, mature lot offers a peaceful green oasis-getaway from the city's lights. The lot itself is BIG enough to build a generous GARDEN SUITE. Art Nouveau period details, original working fireplace and leaded glass windows add warmth to this solidly built home. The spacious layout is ideal for comfortable family living, with the added bonus of a separate entrance to a basement with 7-foot-tall ceilings, offering potential for an income-generating apartment or in-law suite. Preserved vintage craftsmanship offers plenty of space for modern possibilities. Ideal for families seeking room to grow or investors alike. Strategic location with unmatched convenience. Minutes drive from Danforth Greek area shops, The Danforth Music Hall & restaurants, just a 15-min bus ride to Broadview subway station & Riverdale Park's breathtaking sunset views. Enjoy Saturday mornings at The Brickworks Farmers' market, ditch the car and bike down Don Valley Trails to the City's core, Distillery District and St Lawrence Market. Getting around Toronto on a bike or in a car is a breeze from this location. Steps from multiple parks and green spaces. Four Oaks Park across the street has a beautiful playground. Dieppe Park features a baseball diamond and skating rink. Your four legged friend will enjoy Coxwell Ravine Park's dedicated dog area. Families will appreciate having great schools within walking distance, including William Burgess Elementary School, Holy Cross Catholic School, Westwood Middle School, East York Collegiate Institute as well as Centennial College. (id:60365)
4 Don Mills Road
Toronto, Ontario
Charming 3-Bedroom Detached Home with a large backyard and private drive. Urban gardener's dream meets timeless character in this well-maintained detached 3-bedroom home, strategically situated in a well-established neighborhood close to major highways, public transit and an abundance of nature. A long private driveway provides convenient parking, while the deep, mature lot offers a peaceful green getaway from the city's buzz. Inside, you'll find inviting period details, including original fireplace mantle and leaded glass windows that add warmth and charm. The spacious layout provides comfortable family living. This Location offers proximity to Danforth shops and Restaurants, Centennial College, public transit, only one short bus ride to Broadview Subway Station. Zip across town with ease, access to DVP. Walk to "Select Bakery" & popular "Fresh from the Farm" organic food store. Ideal location for families. (id:60365)
37 Stanhope Street
Whitby, Ontario
Living By The Lake, With Parks, Waterfront Trails, And A School Just Minutes Away. This Is Family-Friendly Living At Its Best! Welcome To This Spacious End Unit, Freehold Townhome Featuring A Bright Open Concept Main Floor With Eat-In Kitchen. Showcasing Beautiful White Cabinetry, Quartz Countertops, Large Island And Stainless Steel Appliances. Enjoy The Comfortable Living Room, Separate Formal Dining Room, And Main Floor Office, Perfect For Work Or Study. Upstairs Offers A Family Room With Fireplace, A Primary Bedroom With Walk-In Closet And 4pc Ensuite, Plus Two Other Generously Sized Bedrooms, One With A Walk-Out Balcony. Hardwood Floors Throughout The Main And Upper Level Add Warmth And Elegance. The Brand New Finished Basement Includes A 2pc Bathroom, Perfect For Additional Living Or Recreation Space. This Home Also Boasts Great Curb Appeal With Gorgeous Interlocking Stone. Family-Friendly, Lakeside Living At Its Finest, Just Minutes To The Go Train, 401, And All The Amenities You'd Need. Don't Miss This Incredible Opportunity To Call Whitby Shores Home. (id:60365)
99 Feint Drive
Ajax, Ontario
Step into a home where elegance meets everyday ease --- 99 Feint Dr is more than just a house; its a lifestyle defined by comfort, nature, and thoughtful design. Nestled in one of Ajax's most desirable family communities, this 4+1 bedroom, 4+1bathroom gem welcomes you with 9-ft ceilings, rich hardwood flooring throughout, and a main-floor laundry room designed for convenience. The heart of the home is a chef-inspired kitchen, fully renovated in 2023, where morning light dances across modern finishes and meals become memories. The walkout basement is a private retreat --- perfect for extended family, a guest suite, or an income opportunity --- finished with care and purpose. This home sits proudly on a premium ravine lot, where nature whispers through the trees and over 30 hand-planted cedars line the backyard, offering both privacy and serenity. Enjoy peaceful morning coffees or sunset strolls --- all just steps from scenic trails and public transit, making your daily routines as effortless as they are enriching. Additional highlights include a new roof (2023), R-48 attic insulation, epoxy-coated garage flooring, and a heated driveway --- a rare blend of luxury and practicality. A double-car garage adds to the convenience, and every room speaks to the pride of ownership and quality. Close to top-ranked schools, shopping, parks, and highways --- and now just a short walk to nature and your next adventure (id:60365)
59 Bar Harbour Square
Toronto, Ontario
Welcome to this bright and inviting semi-detached home in sought-after Port Union Village, just steps from Lawrence and Portsmouth/Centennial. Move-in ready, it features new elegant vinyl plank flooring, fresh paint, and modern baseboards on the main level, giving the home a fresh, updated feel. Flooded with natural light from large windows, the home offers a spacious, sunny west-facing yard with a patio door walk-out perfect for family time, gardening, or evening entertaining. The eat-in kitchen is warm and welcoming, with plenty of counter space to make cooking and hosting a joy. Upstairs, you'll find generously sized bedrooms, including a large primary retreat with double-door entry, walk-in closet, and a full ensuite bath. The unfinished basement, currently used as a family and office area, offers endless possibilities think playroom, gym, or media space. Clean and sparkling throughout, this home is an incredible opportunity at $910,000. With a few personal touches or upgrades, you can make it truly shine. The owner is motivated and ready to move, making this a fantastic chance to secure a property in this highly desirable neighbourhood. Dont miss out schedule your showing today and make this Port Union gem yours! (id:60365)



