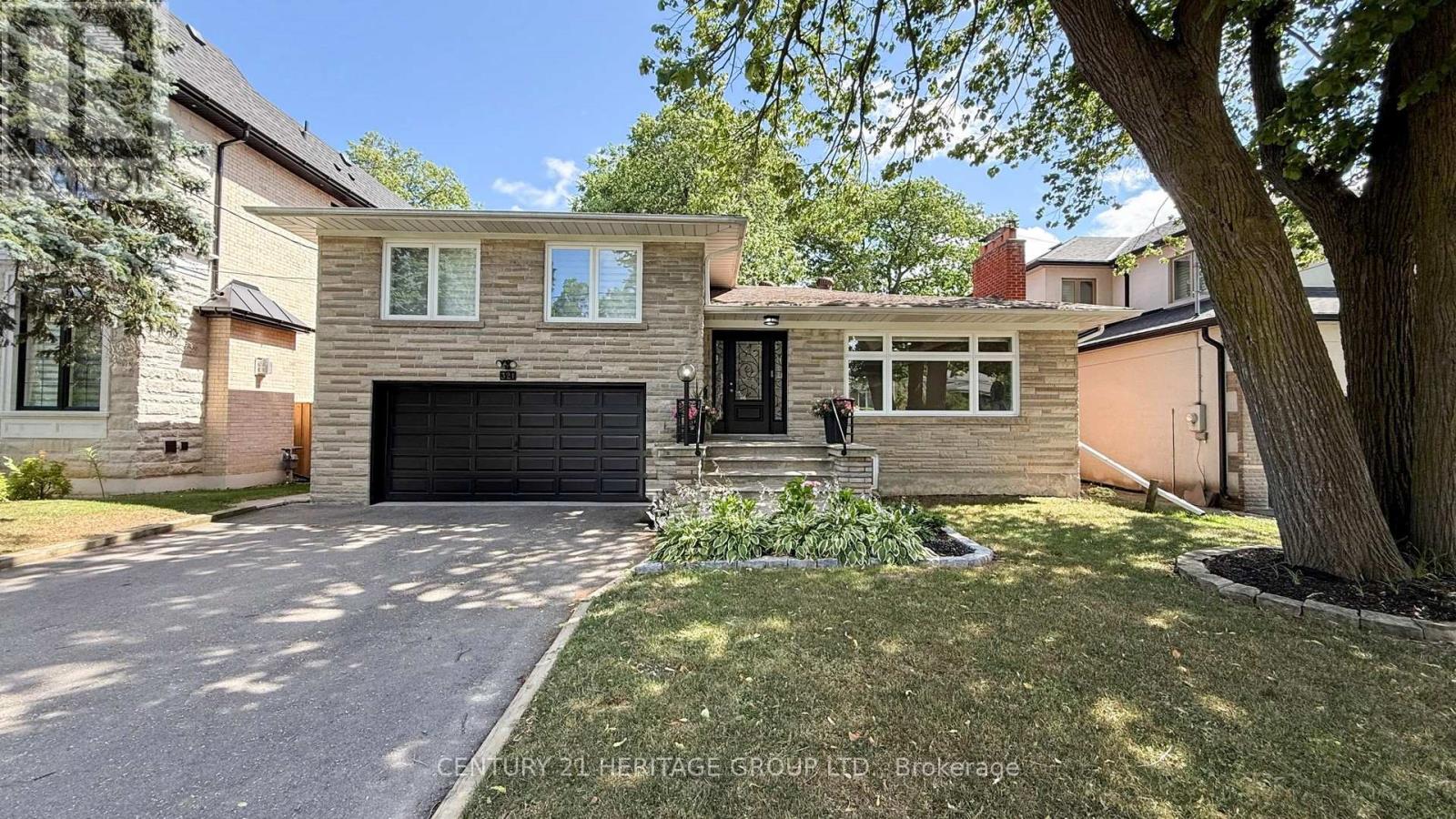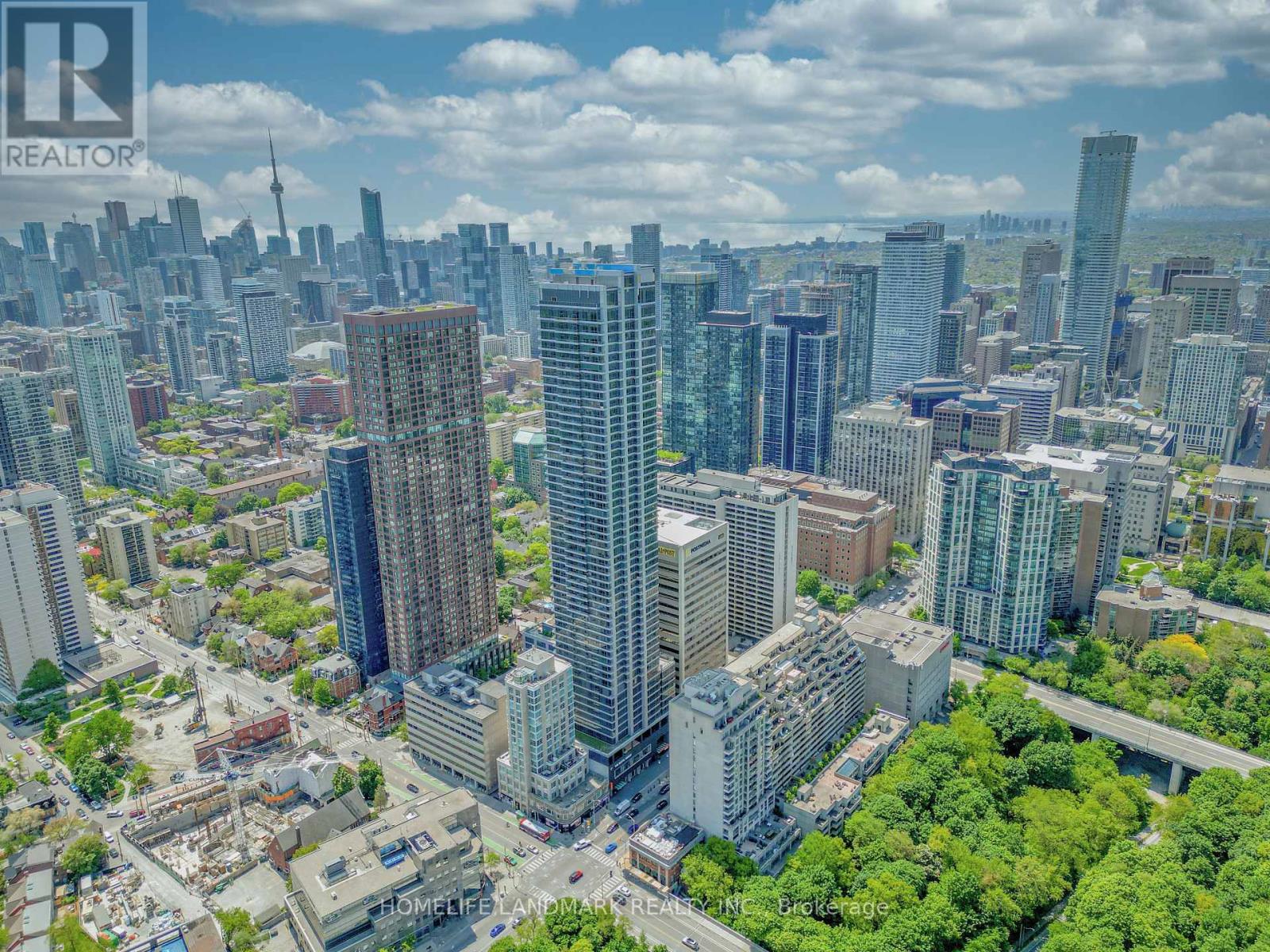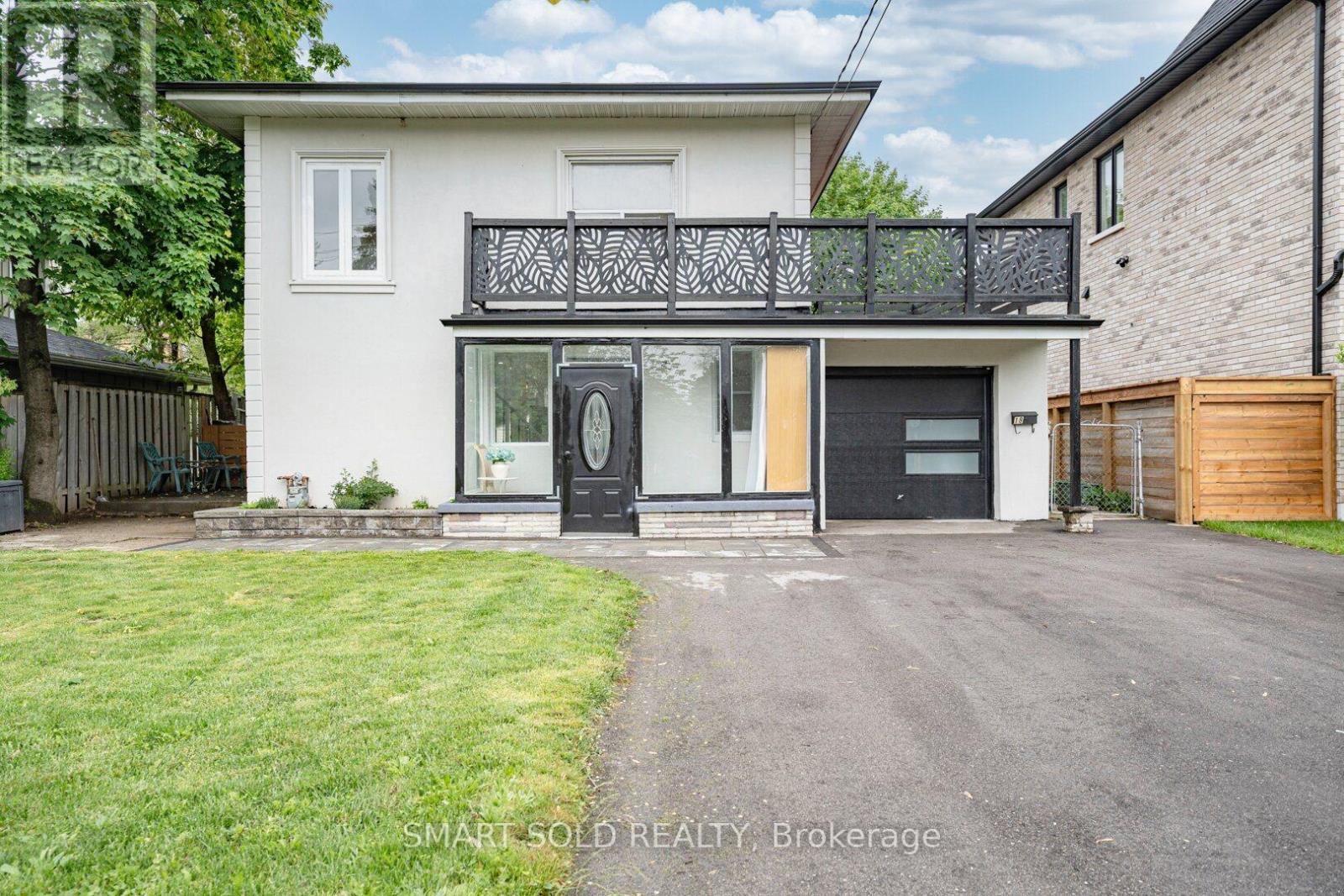460 - 31 Tippett Road
Toronto, Ontario
SUNLIT SPACE, SLEEK DESIGN, & EVERY AMENITY WITHIN REACH - HAVE IT ALL IN NORTH YORK! Experience elevated urban living in this beautifully maintained condo in the sought-after Southside Condos in North York, where unmatched access to the TTC and subway, Highway 401, and Yorkdale Mall puts convenience at your doorstep. Enjoy vibrant city life with daily essentials close by and explore the expansive Downsview Park just minutes away, offering green space, sports facilities, and exciting year-round events. This courtyard-facing unit features a peaceful private balcony, floor-to-ceiling windows, and a bright open-concept layout with smooth ceilings and carpet-free flooring for a sleek, low-maintenance finish. The designer kitchen impresses with modern cabinetry, custom built-ins, and generous pantry space, while the elegant primary suite boasts a stylish 4-piece ensuite. A second 3-piece bathroom adds functionality, and in-suite laundry is discreetly tucked away. The versatile den offers the perfect space for a home office, reading nook, or creative zone. This smoke-free, pet-free unit has been immaculately maintained and includes a rare parking space and locker on the same hallway for ultimate convenience. Building amenities are next level, featuring a rooftop pool, fitness centre, guest suites, bike storage, community BBQ, a media lounge, games room, and event spaces - all designed to enhance your everyday lifestyle. Don't miss your chance to own this exceptional condo that combines style, comfort, and unbeatable ease in one of North York's most connected and dynamic communities! (id:60365)
321 Betty Ann Drive
Toronto, Ontario
Discover this beautifully renovated detached home, designed with modern elegance and comfort in mind. Boasting soaring 10' ceilings on the main floor and rich hardwood floors throughout, this inviting space radiates warmth and contemporary style perfect for families seeking a welcoming sanctuary.The spacious open-concept living area seamlessly connects to a gourmet kitchen featuring custom cabinetry, granite countertops and backsplash, and top-of-the-line Brand New KitchenAid stainless steel appliances including a fridge, stove and oven, hood, builtin microwave, and dishwasher. Bright office that can easily serve as a fourth bedroom with direct backyard access make this home both functional and versatile.Upstairs offers three comfortable bedrooms . The family room with a stunning solarium opens to a private deck, perfect for outdoor gatherings or relaxing evenings.The fully self-contained lower level functions almost like a separate unit, with a private entrance, a fully equipped kitchen, two bedrooms, One bathroom making it ideal for extended family or rental income. The basement includes S/S fridge, Stove/Oven, hood, and microwave, providing everything you need in a separate living space.Enjoy the beautifully backyard, the perfect backdrop for entertaining or unwinding in tranquility. This exceptional home offers modern living with flexible space options an ideal place for your family's next chapter.All measurement are estimate and be verified by the buyer or buyer agent. (Basement tenanted) (id:60365)
709 - 29 Queens Quay Street E
Toronto, Ontario
Gorgeous Pier 27 Waterfront Condo,1 Bdrm + Den, 759 Sq Ft, W/2 Baths,10 Ft Ceilings, Lakeview ,$$$ Upgrades, Herribone Flooring, Taller Upgraded Irpinia Kitchen Cabinets,Kitchen Sink,Both Washrooms All Tiles,Full Height Main Wash Mirror. Resort Style Amenities, Concierge ,Heated Floors In Ensuite, Pocket Doors Ensuite, Professionally Painted, Chic Roller Blinds, Subzero and Miele Appliances. Parking And Locker Included. Third Balcony From Lake. Please note: Some photos may include virtual enhancements. Buyers are encouraged to view the property in person to assess actual conditions. (id:60365)
417 - 399 Spring Garden Avenue
Toronto, Ontario
Luxurious & Elegant Jade Condominium. Located in the prestigious Bayview Village area of North York just steps to Bayview Village Shopping Centre, subway station, YMCA, and minutes to Hwy 401. This beautifully maintained unit offers an unobstructed north-facing view overlooking a school and park.Featuring a practical 1+1 layout, the spacious den can easily function as a junior bedroom or home office. Newly laid flooring, the unit also boasts updated frameless mirrored closet doors and light fixtures throughout. Enjoy the sleek, European-inspired open-concept kitchen with a centre island/breakfast area, complete with stone countertops in both the kitchen and bathrooms. (id:60365)
52 Empress Avenue
Toronto, Ontario
Cozy Detached Home In The Heart Of North York, Single Garage With 4 Parking Space. 4 Bedrooms On The Second Floor, Hardwood Floor. Huge South Family Room. Pot Light Go Though The Main Floor. Basemen Has Sep Entrance, 3 Bedrooms With New Laminate Floor. *Excellent Location* Mins Walk To Ttc And Subway Station*Paradise Like Front Yard And Backyard, Excellent For Entertaining*High Ranked Earl Haig High School Zone* Walk To North York Centre, Supermarket, Restaurants, Schools And Park. Close To Hwy 401. (id:60365)
371 Hollywood Avenue
Toronto, Ontario
Unique Affordable Custom Home Built In 1998 On A Southern 41' x 128' Lot (~5,252 Sq.Ft), In one of The Most Coveted Pockets of Willowdale East: Hollywood Ave!!! Steps Away From Subway, Ttc, Bayview Village Mall, Park, Trail, Ravine, High Ranked Schools: Hollywood P.S. & Earl Haig S.S. and All Other Amenities! It Features: Over 3,800 Sq.Ft of Luxurious Living Space, Stone in Façade and Bricks in Sides and Back, Oak Hardwood Flooring In Main Floor and also in 2nd Floor Hallway! 9 ft Ceiling in Main Floor! Welcoming 2-Storey Foyer (18 Ft Ceiling Height), Granite Floors In Foyer, Hallway & Kitchen. The Gourmet Kitchen Offers Upgraded Stainless Steel Appliances, Granite Countertop& Backsplash, Recoated Cabinet Doors, A Centre Island With A Dropped Ceiling Feature, And A Bright Breakfast Area With Walk-Out To The Deck And Fenced Backyard. The Open-Concept Family Room Includes A Gas Fireplace, And The Main Level Also Features Formal Living And Dining Rooms, Plus A Private Office. A Skylight Above The Oak Staircase Fills The Upper Floor With Natural Light! Spacious Primary Bedroom Retreat With A 6-Piece Spa-Like Ensuite, W/I Closet, and A Balcony! Three Additional Bedrooms in 2nd Floor, One With A Private 3-Pc Ensuite, and Another 4-Pc Bathroom. The Finished Walk-Out Basement with Above Grade Windows Includes Impressive Living Space With A Large Recreation Room & Wet Bar And Beverage Cooler, Newer Laminate Flooring, A Bedroom Or Potential Theatre Room, A 3-Piece Bath, And A Large Size Combined Laundry & Mechanical Room. Newer Pot Lights Have Been Added Throughout The Main Level, Upper Hallway, Primary Bedroom, And Basement, Enhancing The Homes Warm And Inviting Atmosphere. (id:60365)
5511 - 395 Bloor Street E
Toronto, Ontario
Truly A Gem! Brand new, never lived-in penthouse unit on the 55th floor of luxury condo "Rosedale on Bloor" with breathtaking view. Conveniently located at Bloor & Sherbourne, this south-facing 1 bedroom + den unit offers an open floor plan with an additional study room perfect for those working from home. Floor to ceiling windows with lots of natural light. Steps away from subway & TTC, walk to Yonge & Bloor and shops. Connected to the Canopy Hotel by Hilton. Quick access to DVP and major transit routes. State of the art Amenities include: a huge outdoor terrace with BBQ, gym, indoor swimming pool, theater room, 24 hour security, visitor parking and much more. (id:60365)
5510 - 395 Bloor Street E
Toronto, Ontario
Truly A Gem! Brand new, never lived-in Penthouse unit on the 55th floor of luxury condo "Rosedale on Bloor" with breathtaking view. Conveniently located at Bloor & Sherbourne, This thoughtfully designed 2-bedroom, 1-bathroom suite features an open-concept layout, with both bedrooms offering stunning views and ample natural light. Steps away from subway & TTC, walk to Yonge & Bloor and shops. Connected to the Canopy Hotel by Hilton. Quick access to DVP and major transit routes. State of the art Amenities include: a huge outdoor terrace with BBQ, gym, indoor swimming pool, theater room, 24 hour security, visitor parking and much more. (id:60365)
18 Cadillac Avenue
Toronto, Ontario
Beautifully Renovated Luxury Home Situated On A Rare 50 X 120 Ft Lot With No Sidewalk. Completely Renovated In 2023 With Over $200K In High-Quality Upgrades, Newly Paved Extended Driveway For 6 Vehicles, Custom Iron Picket Staircase, Newly Installed Windows And Doors, And Renovated Bathrooms. Bright, Open-Concept Layout, Ideal For Modern Family Living. The Main Floor Features Smooth Ceilings, Pot Lights, And Upgraded Engineered Hardwood Flooring Throughout. Modern Living Room With An Elegant Electric Fireplace Provides A Cozy Space. Designer Kitchen Boasts Quartz Countertops, A Center Island, Stylish Backsplash, And Stainless-Steel Appliances, Walk Out To Backyard With New Interlock, Perfect For Outdoor Gatherings. A Functional Main-Floor Office And A Full 3pcs Bathroom With Walk-In Shower Add Convenience. Professional Finished Basement Apartment W/Separate Entrance 2 Bedrooms & 2 Full Bathrooms For Extra Rental Income. 2 Mins Drive To Hwy 401, 5 Mins Drive To Yorkdale Mall. Close To Wilson Subway Station, Parks, Top Ranked School: Mackenzie Collegiate Inst. And Much More! (id:60365)
Th 128 - 10 Walker Avenue
Toronto, Ontario
Open House Sat/Sun 2-4pm. Tucked Away. Tree-Lined. Truly Summerhill. Welcome to Townhome 128 at 10 Walker Avenue, a stylish end-unit tucked quietly at the rear of this coveted enclave. With no through traffic and mature trees beyond your windows, it offers rare seclusion in the city. Professionally designed and renovated, this 3+1 bedroom, 3-bathroom home spans over 2,000 square feet across four finished levels. The bright and open main floor features soaring ceilings, floor-to-ceiling windows, and a Stone Grey marble wood-burning fireplace (closed -unused by current owners). The sleek white kitchen is a chefs dream with Caesarstone counters, induction stove, JennAir hood, KitchenAid appliances, custom cabinetry, and a waterfall island for casual meals or entertaining. Step outside to a private deck with lush garden views, no sidewalks, no foot traffic, just green leafy serenity. Up one flight of stairs to find two spacious bedrooms and an updated three-piece bath. The third level is a full-floor primary suite with vaulted ceilings, wall-to-wall windows, custom closet, and a spa-like ensuite featuring heated floors, a deep soaker tub, and a large glass enclosed shower. The finished lower level offers flexibility for an office, guest suite, or home gym, plus a powder room, laundry, and direct access to underground parking right at your door. With new windows throughout (2024) and the renovated garage, this home is truly move-in ready. Located in one of Summerhill's most discreet and desirable townhome communities, just steps from Yonge Street, top restaurants like Terroni, Quanto Basta, and Sorrel and all the best of Midtown living. (id:60365)
58 Hawksbury Drive
Toronto, Ontario
Rare Opportunity in Bayview Village! Discover this beautifully updated bungalow situated on a landscaped deep lot, offering over 3,700 sq. ft. of total living space in a serene, cottage-like setting right in the city. Large windows throughout the home provide stunning views of the wooded ravine while flooding the interior with natural light. The walkout basement features a spacious library with built-in shelving, a generous recreation room with a fireplace, and elegant ceramic flooring. This home also offers plenty of storage, a central vacuum system, and an automatic sprinkler system, enhancing its functionality. Whether you choose to move into this updated bungalow, renovate further, or build your dream home, this property presents endless potential. It is conveniently located just minutes from Earl Haig Secondary School, Bayview Village Mall, parks and trails, the subway, the YMCA, and the soon-to-be-largest community center in Toronto! (id:60365)
224 David Dunlap Circle
Toronto, Ontario
Welcome To This Clean And Spacious Townhouse Featuring 3 Full Bathrooms, 3 Bedrooms Plus An Additional Room In The Basement--Perfect As A 4th Bedroom, Office, Or In-Law Suite. This Beautiful Home Offers Soaring 9-Foot Ceilings, Elegant Crown Moldings, And A Stunning Floating Staircase. Enjoy The Bright Open-Concept Living, Dining, And Modern Kitchen Area With Stainless Steel Appliances, Hardwood Flooring, California Shutters, Mirrored Closet Doors, And Pot Lights. Walk Out From Your Kitchen To Your Private Backyard Sanctuary, Or Relax On Your Balcony With French Doors From The Living Area. There Is Also Convenient Access Into The House From The Garage--Perfect For Those Chilly Or Rainy Days! The Second Floor Boasts An Open Family Room Ideal For Relaxing Or Entertaining. Located In A Prime Area Close To The DVP, 401, Superstore, Shops At Don Mills, Restaurants, Scenic Walking Trails, Schools, Upcoming LRT, This Home Truly Has It All. (id:60365)













