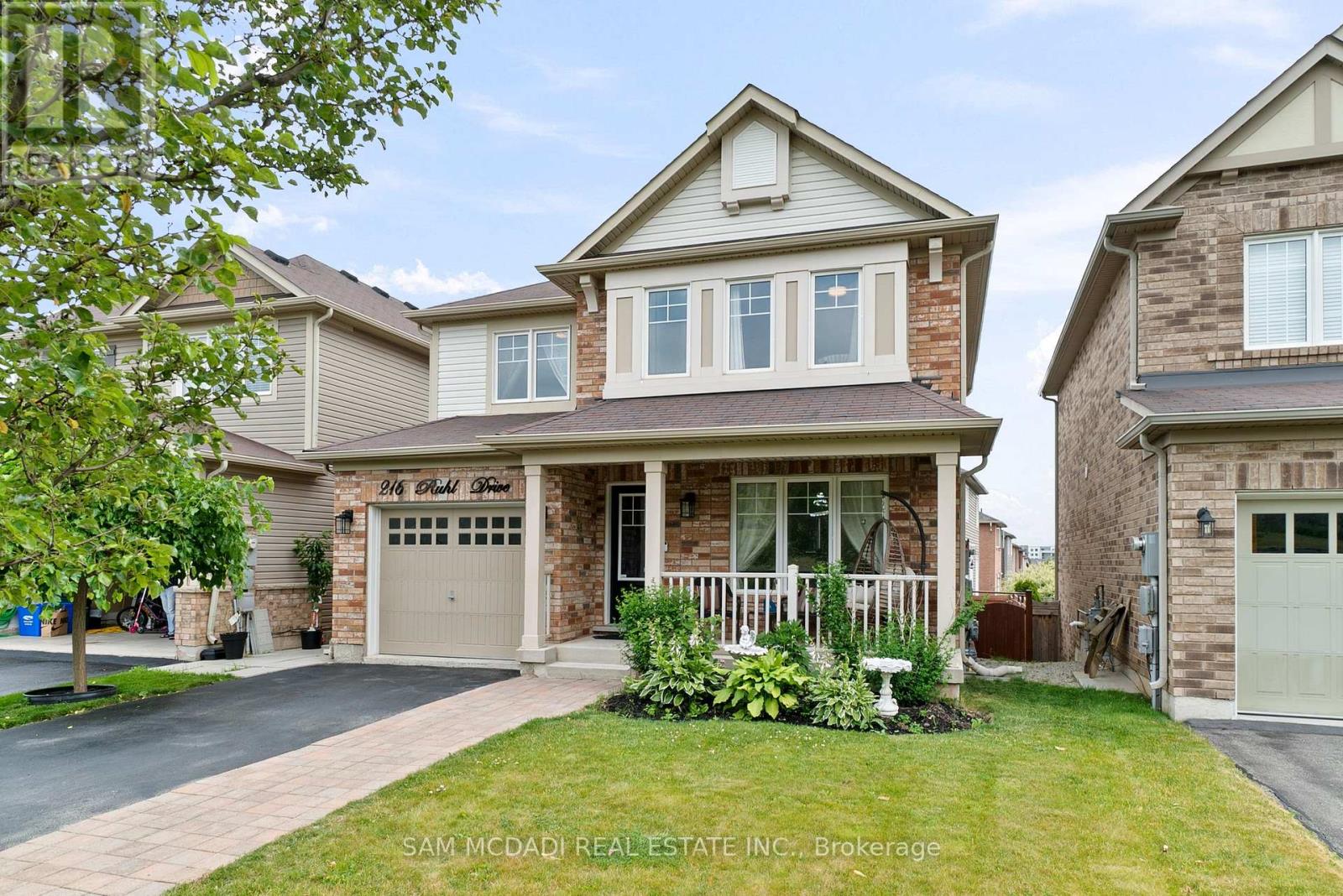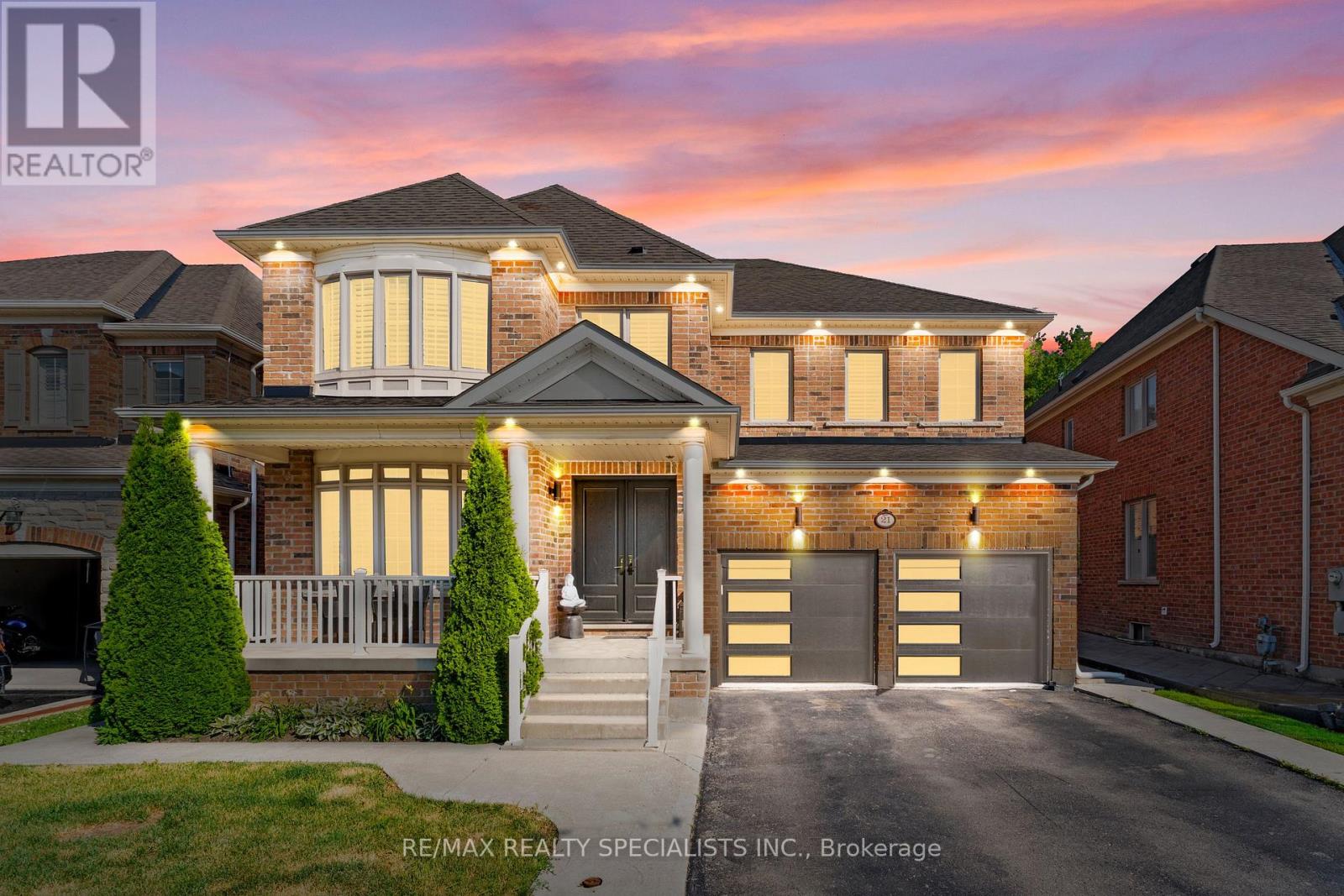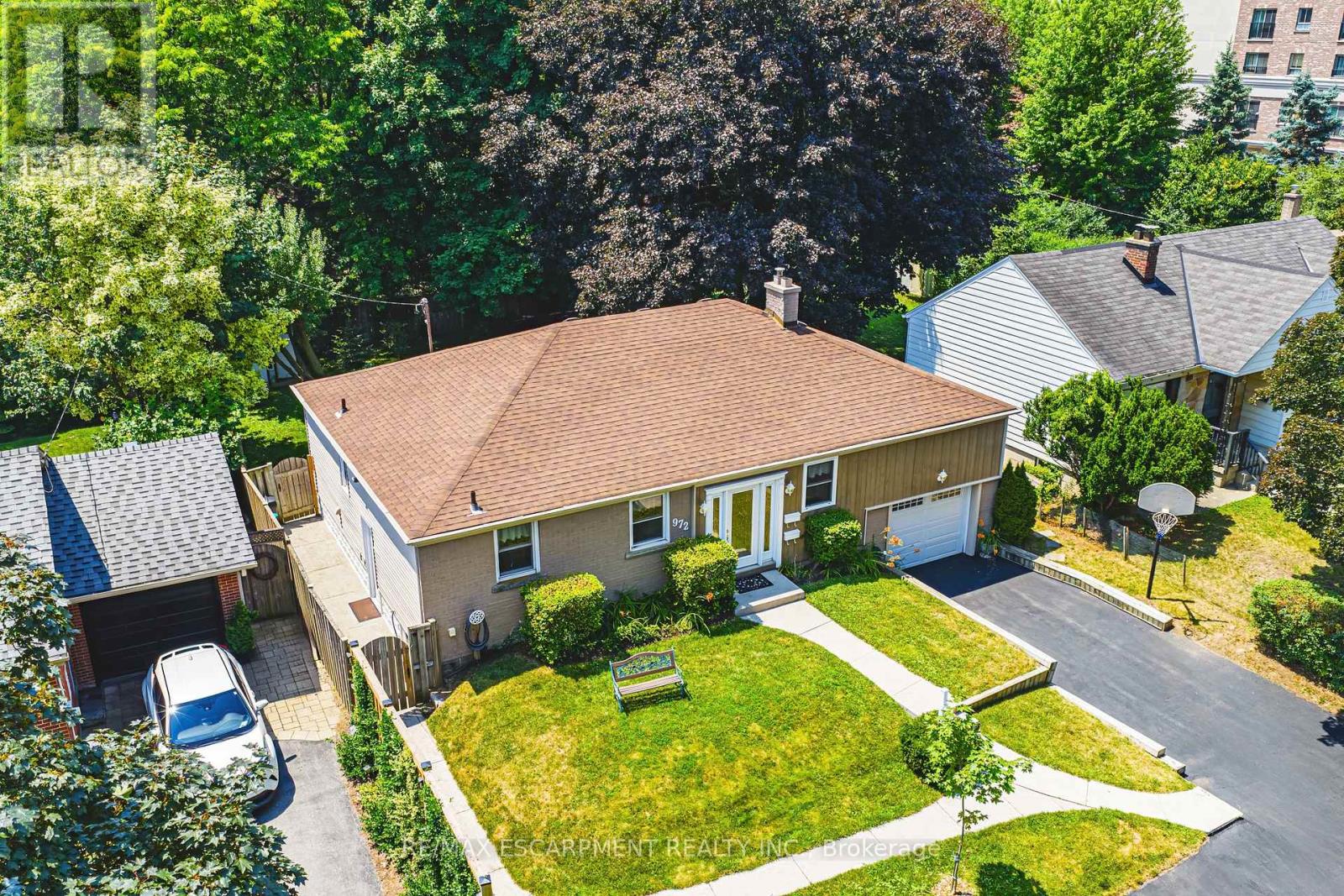70 Pleasant Valley Place
Brampton, Ontario
Exquisite and Stunning Renovations from Top to Bottom; Spacious Detached Home with a Stucco Exterior; All 4 Bedrooms Feature Full Ensuite Bathrooms; 24x48 Porcelain Tiles Throughout; Smooth Ceilings and Pot Lights Across the Entire Home; Wide Plank Stained Hardwood Floors;Elegant Stained Hardwood Staircase with Iron Pickets; Brand New Two-Tone Kitchen with LED Lighting and a Center Island; Built-in Stainless Steel Appliances; Main Floor Laundry. (id:60365)
216 Ruhl Drive
Milton, Ontario
Stylish Family Home with Park Views & In-Law Suite. Step into this elegant 2-storey residence featuring 4+1 bedrooms and 3+1 bathrooms, offering 2,175 sq. ft. of bright living space on a premium sloped lot. Located across from a picturesque 20-acre park, this 12-year-old home boasts above-ground windows and natural sunlight from sunrise to sunset. This house features spacious side-by-side parking for 4 cars, newly finished basement in-law suite with living/dining area, washroom & kitchenette, gorgeous backyard perfect for relaxing, entertaining, and enjoying privacy, ideal for single or multi-family living. The Chef's Kitchen features quartz countertops, stylish backsplash & stainless steel appliances, gas stove, dinette,. Main floor has separate formal dining and living area with hardwood flooring and large windows throughout. The upper level comforts 4 generously sized bedrooms, 2 modern 4-piece bathrooms designed with space, flow, and style in mind. Hot water on demand. A prime location close to hospital, major highways, schools, parks, and daycares offering both convenience and tranquility. Owned since new by its original buyer, drawn to the homes exclusive design, private setting, and unbeatable location. (id:60365)
3 Maldives Crescent
Brampton, Ontario
Welcome to this Stunning 5+3 Bedroom Detached Home in the Prestigious "Vales of Castlemore" Where Elegance Meets Functionality! Step into a grand entrance with soaring ceilings, a stunning hanging chandelier, and a large window that fills the space with natural light. With over$100,000 in premium upgrades, this home showcases exquisite craftsmanship and custom finishes throughout. The modern kitchen features high-end built-in stainless steel appliances, quartz countertops, stylish backsplash, sleek porcelain flooring, and upgraded cabinetry perfect for any home chef. The family room is a showstopper with its elegant waffle ceiling, stone accent wall, and built-in electric fire place. The formal dining area offers sophistication with its coffered ceiling, crown molding, ambient LED lighting, and chandelier ideal for hosting memorable dinners. The main floor boasts 9-ft ceilings and is beautifully lit with pot lights throughout. Retreat to the luxurious primary suite complete with a 5-piece ensuite bath featuring full porcelain walls and flooring, a freestanding oval tub, and a stunning glass-enclosed rain shower. All second-floor bathrooms are upgraded with porcelain tiles, LED mirrors, and rain showerheads for a spa-like experience. Enjoy carpet-free living and smooth ceilings throughout the entire home. The finished basement offers a personal recreation room plus a fully equipped 2-bedroom rental unit, currently generating $1900/month in income a great mortgage helper! The backyard is fully equipped for entertaining with a spacious deck and a storage shed. Don't miss out schedule your private tour of this dream home today! (id:60365)
21 Lauderhill Road
Brampton, Ontario
Experience refined luxury in this upgraded detached in a prestigious Vales of Castlemore North neighborhood. Home is NORTH FACING! Upgraded Double-door entry leads to a sunlit foyer with accent wall. Every room features custom accent walls, crown moulding & pot lights. Main floor offers separate living & dining, office, and a chefs kitchen with s/s appliances, tile floors, servery, updated cabinetry & breakfast area. Family room with fireplace. Grand central split staircase with designer light adds wow factor. Upstairs: primary with 5-pc ensuite & W/I closet, 2nd bed with 3-pc ensuite, 3rd & 4th with Jack & Jill bath, plus 2nd floor laundry. Finished basement features living with fireplace, full kitchen (s/s appliances), bar with freezer, 2 beds & 3-pc bath & Sept entrance. Large backyard ideal for summer entertaining. Detached 2-car garage + 4-car driveway. With luxury finishes in every corner, this home is too good to miss book your showings now! (id:60365)
972 Kingsway Drive
Burlington, Ontario
Charming and meticulously maintained bungalow in Burlingtons sought-after Aldershot community! Featuring 1495 sq ft of living space, this home offers 4+1 bedrooms on the main floor, separate laundry, a cozy fireplace, and a bright kitchen with timeless hardwood cabinetry. The fully self-contained lower-level in-law suite includes a separate entrance, its own laundry, and a spacious bedroomperfect for multi-generational living or income potential. Nestled on a beautifully treed lot with a large, private backyard and parking for up to 6 vehicles. Lovingly cared for and brimming with potential, this home is an exceptional opportunity for first-time buyers, down sizers, or investors looking to join a vibrant, established neighbourhood. Don't miss your chance ! LETS GET MOVING! (id:60365)
1208 - 325 Webb Drive
Mississauga, Ontario
Welcome to this spacious, sun-filled 2+1 bed, 2 full bath condo with breathtaking views of Celebration Square, Square One Mall, and the vibrant skyline. Freshly painted and carpet-free, this impeccably maintained unit features brand-new stainless steel appliances in the modern kitchen. The primary bedroom includes a walk-in closet and a private ensuite for your comfort. Enjoy 5-star amenities including a temperature-controlled pool, basketball court, squash &tennis courts, hot sauna, and more. An exceptional opportunity to elevate your lifestyle-book your showing today! (id:60365)
303 - 145 Hillcrest Avenue
Mississauga, Ontario
Location! Location! Bright & Spacious Corner Unit Featuring 2 Bedrooms, Large Living Room With Expansive Windows, Solarium & Separate Dining Area Perfect For Entertaining Or Relaxing. Modern Kitchen With Granite Counters, S/S Appliances, Ceramic Flooring & Plenty Of Natural Light. Primary Bedroom Offers A Walk-In Closet & 2-Pc Ensuite, While The Second Bedroom Features A Large Closet & Windows. Enjoy The Convenience Of Ensuite Laundry Plus A Versatile Solarium Ideal As A Home Office, Study, Or Guest Space. Well-Maintained Building With Party Room & 24Hr Concierge. Steps To Go Station & Minutes To Square One, City Hall, Library, Community Centre & More. Easy Access To QEW, 403 & 401. Urban Living At Its Finest! Property BeingSoldAsIs. (id:60365)
146 - 3025 Trailside Drive
Oakville, Ontario
Brand New Modern Executive Townhouse With Abundant Natural Light Featuring 1,432 Sq. Ft. Open Concept Layout With High Ceilings. This Unit Includes 3 Bedroom And 3Bathrooms. The Spacious Living Area Showcases High-End Finishes, Vinyl Flooring, And 10 -Foot Ceilings Adorned With Pot Lights Creating An Elegant Yet Inviting Ambiance. The Italian Trevisana Kitchen Is Equipped With Sleek Built In Stainless-Steel Appliances And Quartz Countertops. Step Outside To The Impressive 509 Sq. Ft. Terrace, Ideal For Relaxing Or Entertaining. Conveniently Situated Near Highways 407 And 403, Go Transit And Regional Bus Stops. Just A Short Stroll From Shopping, Dining, And Top-Rated Schools. Seize This Opportunity For Luxurious, Family-Friendly Living! (id:60365)
8 Goreridge Crescent
Brampton, Ontario
Legal second unit registered a fully finished 3 bedrooms basement with a separate entrance. Spacious 3,064 sq ft home as per MPAC, This impressive property offers 5+3 bedrooms and 6 bathrooms, 4 full bathrooms on the second floor alone. Featuring 9-foot ceilings and distinct living, dining, and family rooms-plus a cozy fireplace in the family room and a main floor den for added versatility. The open-concept kitchen has been completely renovated and seamlessly connects with the breakfast area, leading out to a walk-out deck. Hardwood and tile flooring throughout-no carpet anywhere in the home. The primary bedroom includes a luxurious 5-piece ensuite, and all bedrooms are generously sized. The finished basement features 3 additional bedrooms, a full kitchen, and a family room with its own separate entrance. The exterior is complete with front interlocking and a concrete backyard, providing low-maintenance outdoor space. (id:60365)
8 Coachwhip Road
Brampton, Ontario
This stunning home features 4+1 bedrooms and 4 bathrooms, offering great rental potential! Ideal for investors or growing families, it includes a finished basement with a bedroom and full bathroom, and has the possibility of a separate entrance via the garage. Conveniently located just minutes from the Civic Hospital, public transit, schools, major highways, and more! (id:60365)
111 Iceland Poppy Trail
Brampton, Ontario
Fully Upgraded 4-Bed, 4-Bath Semi on a Ravine Lot | Built in 2020! 3 Full Washrooms on 2nd Floor! This approx. 2000 Sq Ft Fully upgraded Home in Desirable Northwest Sandalwood Offers a Bright Open Concept Layout with Hardwood Floors & Pot Lights on the Main. Stylish Kitchen with S/S Appliances, Backsplash & Breakfast Area with Walk-Out to Private Yard Overlooking Ravine. Cozy Great Room with Fireplace. 4 Spacious Bedrooms Upstairs, Including a Luxurious Primary with 5-Pc Ensuite & Walk-In Closet. Second Bedroom Features Its Own 3-Pc Ensuite Perfect for Extended Family. Parking for 3 Cars. Unfinished Basement with Egress Windows & 200AMPS Panel, creating Endless Potential. Steps to Schools, Parks, Shopping & Transit. (id:60365)
17 Bushberry Road
Brampton, Ontario
Located in the sought-after Mayfield Park neighborhood, this beautiful home features 9-ft ceilings on the main floor, a formal dining room with coffered ceilings, and an open-concep tliving/family room with a gas fireplace and modern pot lights. The updated eat-in kitchen showcases granite countertops and a ceramic backsplash, with a walkout to a landscaped backyard, complete with patio and powered shed. Enjoy main floor laundry with garage access.The finished legal basement includes a spacious rec room, open-concept kitchen, one bedroom,in-suite laundry, and a separate entrance ideal for extended family or rental income. new window (2023), new dual speed furnace (2025), new driveway (2022), boiler rental, roof with 20 years shingles (2018) (id:60365)













