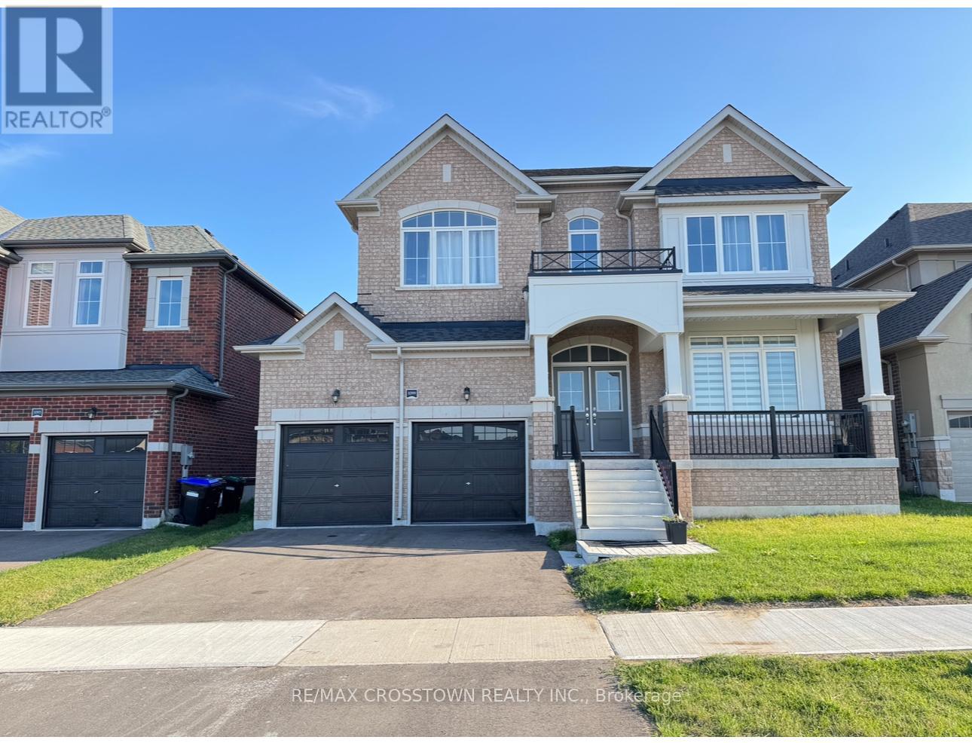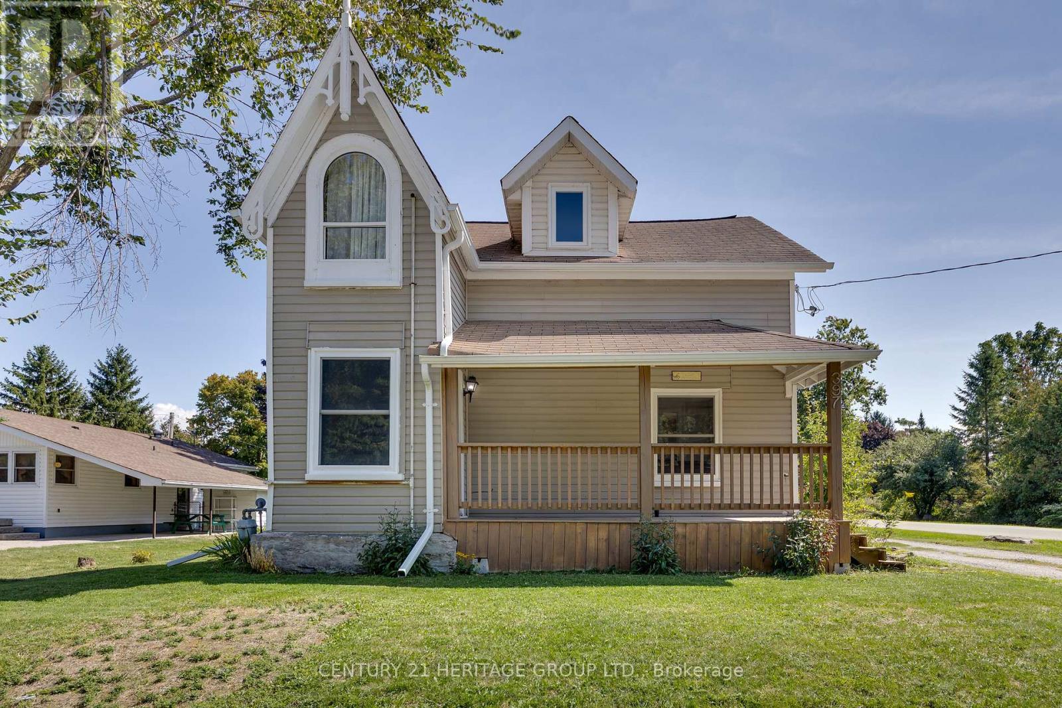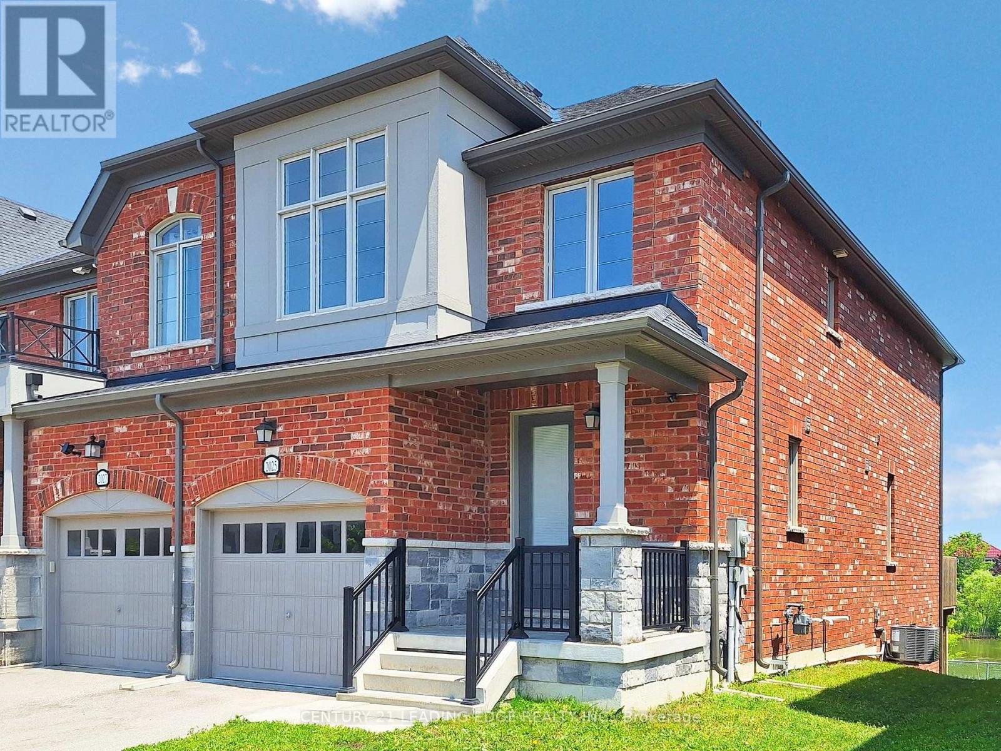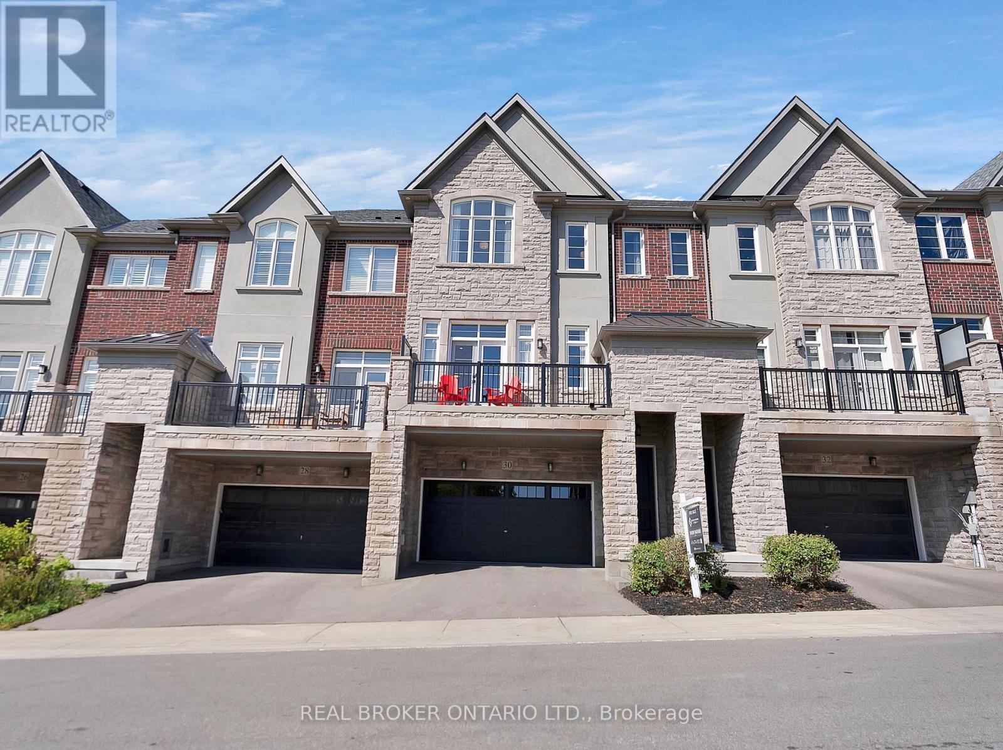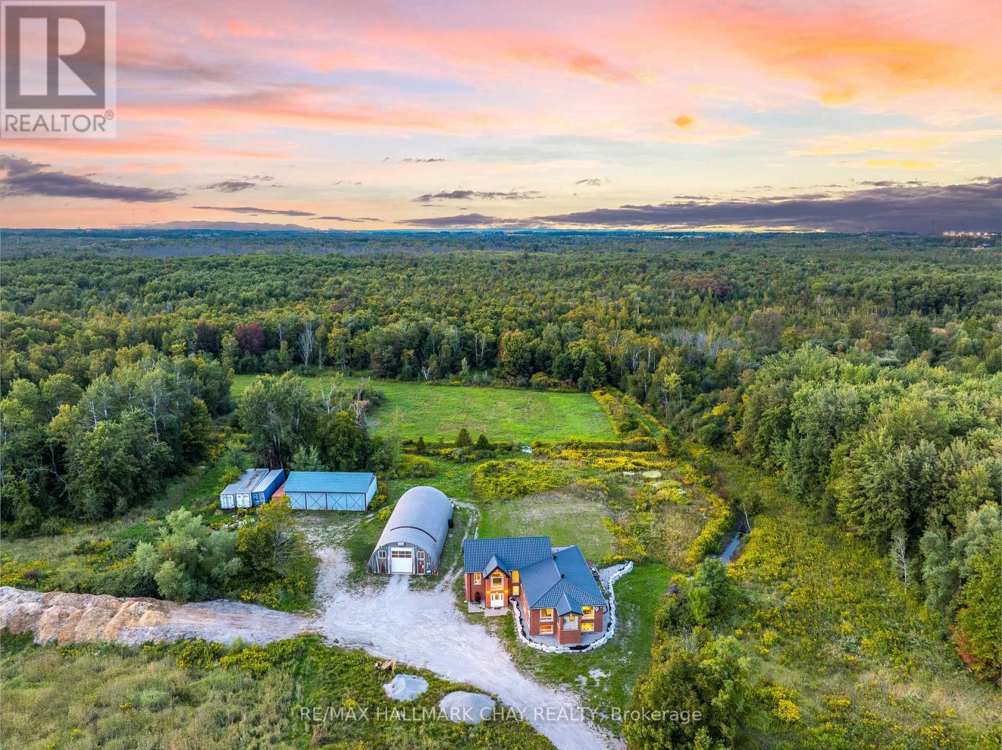1250 County Road 6 Road S
Tiny, Ontario
Welcome to your own private country escape! A beautifully renovated home set on nearly 25 acres of pristine sugarbush, complete with scenic trails for walking, ATVing, and enjoying the peaceful beauty of nature. This property offers the perfect blend of modern comfort and rustic charm, ideal for those seeking space, tranquility, and a move-in ready lifestyle. This beautifully renovated 3-bedroom, 3-bath home has been thoughtfully updated from top to bottom with quality finishes throughout. Inside, you'll find hardwood floors (2022) that run seamlessly across the main level, a spacious custom kitchen with a large island ideal for family gatherings and entertaining, and gorgeously renovated bathrooms that add a touch of luxury. The windows were replaced in 2024 (excluding furnace room & sunroom), front door installed in 2025 (25-year warranty). Main floor laundry offers everyday convenience, while the fully finished lower level features a massive rec room and a stunning bathroom, providing even more comfortable and versatile living space. New AC in 2022, on-demand hot water system added in 2023, septic replaced in 2025. Outdoor features are just as impressive with the front deck (2024), back deck (2025), a large concrete pad was also added in 2023, offering endless potential for outdoor entertainment or future use. The backyard features a picturesque pond and regular visits from deer, turkeys, and other wildlife, adding to the serene country atmosphere. The main house is equipped with a 200-amp electrical service. As an added bonus, there's a separate building on the property with rough-ins for a bathroom. It has its own 60-amp electrical service and offers excellent potential for conversion into an in-law suite, guest house, workshop, or studio. (id:60365)
188 Mapleton Avenue
Barrie, Ontario
Welcome to this beautifully cared-for bungalow located in Barrie's beloved Ardagh Bluff area known for its breathtaking walking trails, mature trees, and natural beauty. This charming home offers 2 spacious bedrooms on the main floor and 2 more in the fully finished lower level, making it perfect for families, downsizers, or those looking for flexible living space. The main floor bathroom has been gorgeously remodeled, featuring a sleek glass shower, a stunning soaker tub that's just calling your name after a long day and in floor heating. The kitchen is truly picture-perfect, offering just the right amount of counter space, crisp white cabinetry, and lovely views that look out over your private backyard retreat. And what a backyard it is! You'll fall in love with the new back deck (2022), complete with privacy walls and modern glass railings, plus a heated saltwater inground pool and a hot tub ideal for enjoying those hot summer days or relaxing under the stars. The beautifully maintained gardens add a touch of charm and colour, making the outdoor space feel like a true extension of the home. This property has been lovingly maintained over the years with care, pride, and attention to detail. Recent updates include a new garage door and opener (2023), new front windows and entryway (2023), and a new interlock walkway with an expanded driveway and garden bed (2022), giving the home excellent curb appeal and functionality. To top it all off, the location is unbeatable situated directly across from one of Barrie's most popular recreation centers, near an elementary school, grocery shops, library, churches, local plazas, just two minutes from Mapleview and nearly backing onto the bluffs. Whether you're looking for convenience, charm, or a little bit of both, this home truly has it all. (id:60365)
301 - 185 Dunlop Street E
Barrie, Ontario
Experience the Height of Waterfront Luxury in Downtown Barrie. Welcome to one of the most exclusive residences on the shores of Kempenfelt Bay, a rare opportunity to own a 1,857 sq. ft corner suite in one of Barrie's most prestigious buildings. With uninterrupted panoramic views of the lake and city skyline through floor-to-ceiling windows along the south and west walls, this 2-bedroom + den home offers a lifestyle of elegance, comfort, and convenience. Step into the beautifully designed gourmet kitchen, featuring 9-foot ceilings, built-in stainless steel appliances, a large island perfect for entertaining, and custom finishes throughout. Electric blinds allow effortless light control as you enjoy ever-changing vistas of the waterfront and vibrant city life. The spacious primary suite includes walk-through his & hers closets and a spa-like ensuite with double sinks, a walk-in glass shower, and a deep soaker tub. Direct access to the balcony from both the bedroom and living area allows you to fully take in the waterfront atmosphere morning to night. This thoughtfully designed residence also includes same-level side-by-side double parking, a nearby storage locker, and bike storage area and convenient find in condo living. As part of one of Barrie's finest buildings, you'll enjoy an exceptional list of amenities: a fully equipped fitness center, spa, sauna, and steam room; two rooftop terraces with BBQs; guest suites for visiting family or friends; a beautifully curated library, and a stylish party room for entertaining. Outdoor enthusiasts will appreciate private docks, kayaks, and paddle boards, while pet owners will love the convenience of the dog wash station. This suite offers a rare blend of location, luxury, and lifestyle. Whether you're downsizing, retiring in style, or seeking an exceptional waterfront retreat, this is a home you don't want to miss. Welcome to the most beautiful condos in Barrie. (id:60365)
411 - 9199 Yonge Street
Richmond Hill, Ontario
Well maintained 1+1 Condo Unit With Parking In Beverly Hills Spa Resort Complex At Yonge And 16th Ave. Across From Hillcrest Mall, Walk To Grocery Shopping, Transportation At Your Door, One Bus To Finch Subway Station, Stunning Amenities, 24 Hour Concierge Services. (id:60365)
1099 Cole Street
Innisfil, Ontario
Newer executive home in a highly desirable, family-oriented neighbourhood. This spacious property features 4 large bedrooms and an open-concept floor plan with plenty of natural light throughout. The modern kitchen includes a generous breakfast area and is perfect for family living. Conveniently located just steps to schools, parks, and minutes to the beach, shopping, and local amenities. Easy access to highway, Bradford, and Newmarket. An excellent home to raise your family! (id:60365)
397 Mara Road
Brock, Ontario
This charming century home blends timeless character with todays modern conveniences. A covered front porch invites you inside, while a side entrance with its own covered deck seamlessly wraps around to a spacious back deck, perfect for outdoor living. The eat-in kitchen features stainless steel appliances, ample cabinetry, generous counter space and a moveable island - ideal for casual meals. A formal dining room offers the perfect setting for hosting family and friends, while the inviting family room is a cozy spot to relax. Just off the kitchen, the versatile den -complete with walkouts to the side porch and backyard deck -makes a great home office, hobby space or mudroom. A convenient three piece bathroom and main-floor laundry complete the ground level. A vintage staircase leads to the second floor, where you will find three sun filled bedrooms with large windows, vaulted ceilings, and laminate flooring, along with a four piece bathroom. The basement provides excellent storage space. Step outside to enjoy summer evenings in the backyard, complete with a fenced area for children or pets, plus a fire pit for memorable nights under the stars. Perfectly located close to Lake Simcoe beaches, parks, schools and amenities, this home offers the best of small-town living. Beaverton is a year-round destination known for water sports, hiking, and ice fishing in the winter, offering a mix of historic charm, local attractions like the Old Stone Church and Sunflower Farms, and vibrant community events throughout the year. (id:60365)
2025 Mullen Street
Innisfil, Ontario
!!!EXTREMELY RARE!!! End-Unit Townhome with Walk-Out Basement & Stunning Pond Views!! Discover the perfect blend of comfort, style, and location in this beautifully maintained 7-year-young end-unit townhome, ideally located in the heart of Innisfil's vibrant Alcona community!! Offering 1,810 sq ft of thoughtfully designed living space, this home is move-in ready and truly stands out from the rest!! From the moment you enter, you're welcomed by fresh professional painting throughout, gleaming hardwood floors, brand new carpeting, and an abundance of natural light that fills every room!! Enjoy the convenience of upper-level laundry --- right where you need it!! The bright, open walk-out basement is a rare bonus, providing endless possibilities for a potential income suite, home office, gym or additional living space!! Step outside and take in the peaceful, uninterrupted views of the serene pond --- your own private retreat just steps from your back door!! Perfectly positioned just moments from Innisfil Beach Road, schools, parks, beaches, shopping, and dining --- everything you need is at your fingertips!! As an end-unit, you'll enjoy added privacy, extra natural light, and enhanced long-term investment value!! Immaculately maintained and freshly updated, this home offers true turnkey living!! Pre-listing home inspection completed --- buy with confidence!! Don't miss your chance to own a property that checks every box: Location. Layout. Lifestyle. Quality!! This is the only townhome in the area offering a rare combination of end-unit privacy, a walk-out basement, and peaceful pond views!! Truly a one-of-a-kind opportunity!! (id:60365)
30 Island Green Lane
Markham, Ontario
Stop scrolling and browsing! This is the one you've been waiting for. A luxury townhome in Angus Glen that doesn't just check boxes, it rewrites them. Facing a storybook parkette, backing onto endless greenfield, and yes guest parking right out front for when everyone suddenly wants to visit. Inside, the 10 ceilings, crown moulding, and pot lights set the stage, while the granite kitchen (with pantry!) and oak staircase with iron pickets bring both elegance and edge. Upstairs? 9 ceilings, a marble spa-like bath, and windows that flood your days with light. Step onto the balcony and soak in the serene views. Your morning coffee just got an upgrade. Add in garage access through a sleek ceramic foyer and laundry, plus the prestige of a 5-Star golf course, parks, schools, and a community centre at your doorstep. This isn't just a home. It's a lifestyle waiting for you to move in. (id:60365)
4202 - 28 Interchange Way
Vaughan, Ontario
Welcome to this bright and stylish 1-bedroom, 1-bath condo on the 42nd floor. Offering 499 sq.ft. of functional living space, this unit features floor-to-ceiling windows with breathtaking southwest city views and plenty of natural light. Ideally located in the heart of Vaughan Metropolitan Centre, steps to the subway, restaurants, shopping, and entertainment. Perfect for young professionals or couples seeking urban convenience and modern living. Complimentary Bike Storage available, first come first serve. (id:60365)
51 Haverhill Terrace
Aurora, Ontario
Welcome to 51 Haverhill Terrace, a charming and thoughtfully maintained family home offered by its original owners. Step inside to a comfortable layout that balances everyday functionality with inviting living spaces. The versatile north-facing office/bedroom, framed by striking arched windows, provides a bright and inspiring setting. Recent upgraded kitchen appliances bring modern convenience to the home. Enjoy a landscaped, low-maintenance yard and a location that truly has it all. This home is near some of Aurora's top-rated schools, including Aurora High School and St. Andrews College, with additional excellent public and Catholic options close by. Trails, parks, and playgrounds are within walking distance, while shopping, dining, banks, and medical services such as Superstore, Sobeys, RBC, Scotiabank, and TD Canada Trust are only minutes away. Public transit is just a short walk, making daily commuting simple.A perfect place to live, learn, and enjoy all that Aurora has to offer. (id:60365)
2702 6th Line
Innisfil, Ontario
Custom Built, Multi-Generational Designed Raised Bungalow With In-Law Suite & Separate Entrance, Nestled on 30 Beautiful Acres Of Private EP Land & Stream! Enjoy Rural Living & Embrace Nature With Lovely Natural Spring Creek Running Through. Plus Bonus 40 x 80Ft Detached Heated Garage With Commercial Sized Door & Farm Style Outbuilding With 4x Rolling Commercial Doors & Hydro In Both, Ideal For Any Automotive Lover With Space To Park All Your Vehicles, Or Storing Extra Equipment! Main Home With Over 4,800+ SqFt Of Available Living Space Offers Open Flowing Layout With Ceramic Flooring & Huge Windows Allowing Tons Of Natural Lighting To Pour In. Spacious Living Room With Brick Fireplace, Vaulted Ceilings, Pot Lights, & Marble Flooring Throughout. Formal Dining Room For Entertaining Family & Friends. Cozy Sunroom Overlooking Backyard With Floor To Ceiling Windows. Eat-In Kitchen Features Breakfast Area With Walk-Out To Deck Overlooking Backyard, Perfect For Enjoying Your Morning Coffee Overlooking The Forest. 3 Spacious Bedrooms Each With Closet Space. Primary Bedroom With Walk-In Closet & 4 Piece Ensuite. Fully Finished Lower Level In-Law Suite Features Above Grade Windows, Separate Entrance, Full Kitchen With Stainless Steel Appliances, Living Room & 3 Spacious Bedrooms With Broadloom Flooring. Tons Of Storage Space Throughout With Many Closets & Additional Rooms. Peaceful Backyard With Deck & Hot Tub, Perfect For Relaxing After A Long Day. 2x Furnace & A/C Units (2011) New Metal Roof On Home & 2nd Outbuilding (2016). Styrofoam Insulated Detached Garage (2016). New Soffits & Eavestroughs (2016). New Doors (2020). Panels & Wiring Redone In Detached Garage (2017). Owned Hot Water Tank (2023). ADT Security System. Situated In An Ideal Location Centrally Located Between Bradford & Barrie! Minutes To Yonge Street, Gateway Casino, National Pines Golf Club, Costco, Park Place Plaza, Sobeys, Restaurants, Shopping, Schools & Highway 400. Rare Find With Tons Of Potential! (id:60365)
335 Miami Drive
Georgina, Ontario
Welcome to 335 Miami Drive, a beautifully renovated gem nestled in the heart of Keswick South, just steps from the waters edge of Cooks Bay. This charming bungalow offers the perfect blend of year-round comfort and lakeside retreat, located in a friendly, well-connected community close to marinas, parks, schools, and all local amenities. Step inside to discover a bright and airy open-concept layout featuring a sun-filled living area with large windows that flows seamlessly into a fully redesigned kitchen complete with new cabinetry, a center island, and a walkout to the private backyard. This thoughtfully updated home offers two spacious bedrooms, including a primary bedroom with oversized windows and a mirrored closet, a second bedroom, and a beautifully renovated 4-piece bathroom. The private, treed, and fenced backyard features a brand-new deck an ideal space for relaxing nights by the fire or entertaining guests in your own cottage-style oasis. No detail has been overlooked in the extensive renovations, which include a new HVAC system, air conditioner, furnace, and tankless water heater; a new water filtration system; all-new drywall, insulation, and windows; new siding and exterior doors; new flooring throughout; a new roof; a new asphalt driveway and front fence; and all-new appliances and laundry units. Whether you're looking for a cozy full-time residence or a weekend escape by the lake, 335 Miami Drive offers exceptional value, comfort, and style in one of Keswicks most desirable locations. (id:60365)





