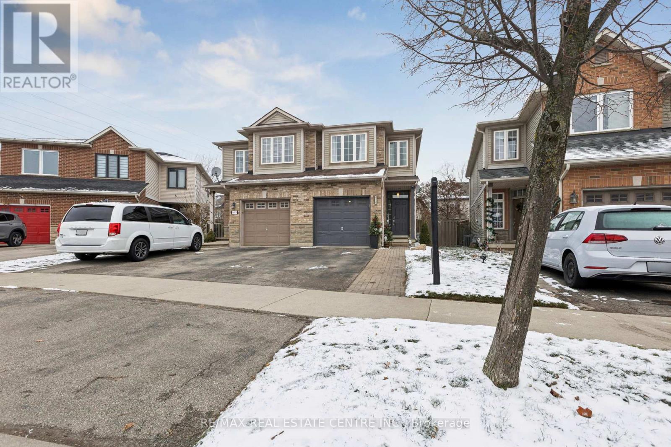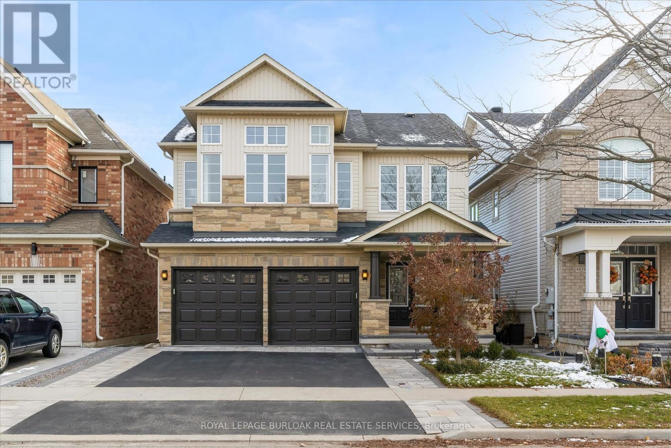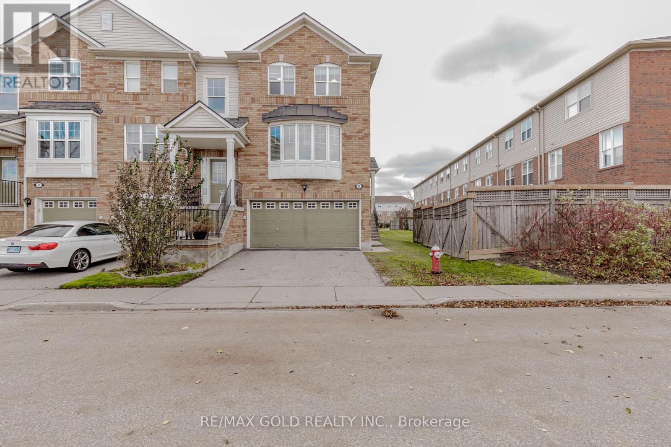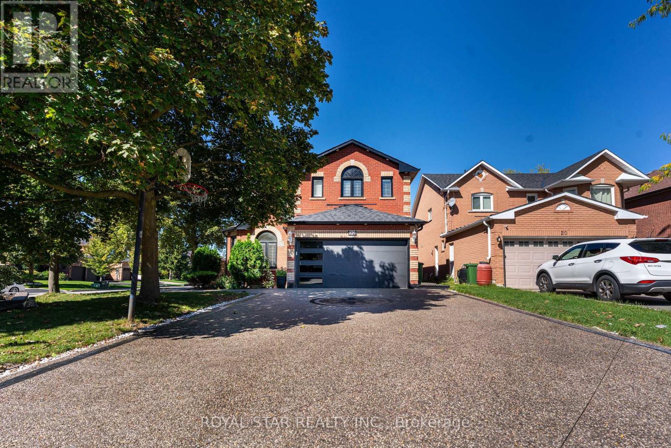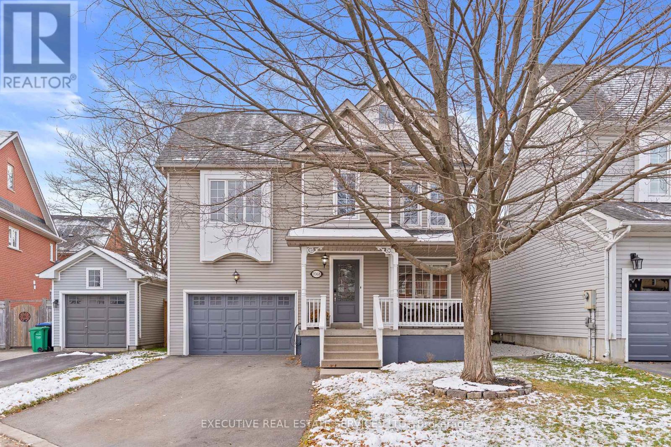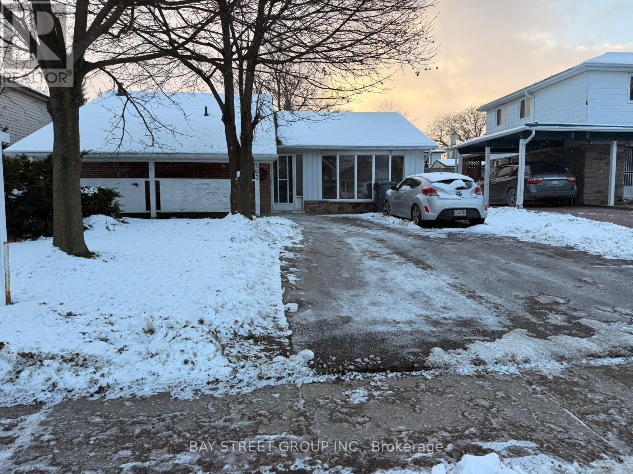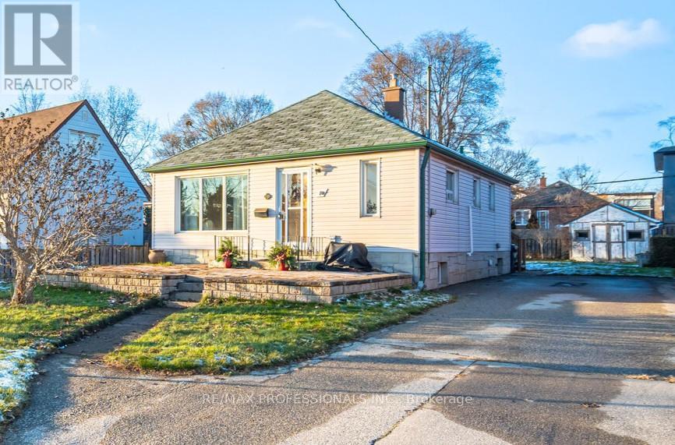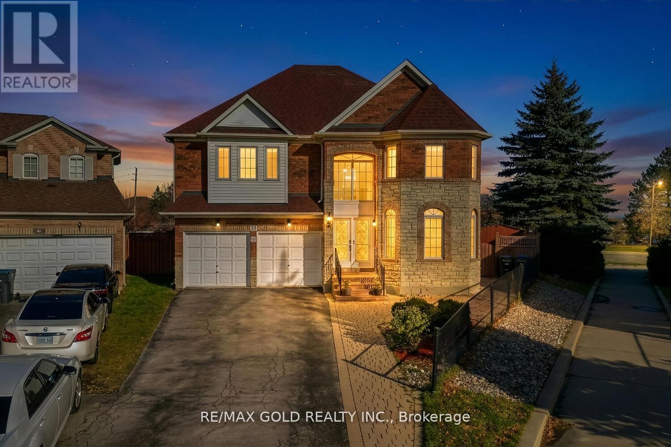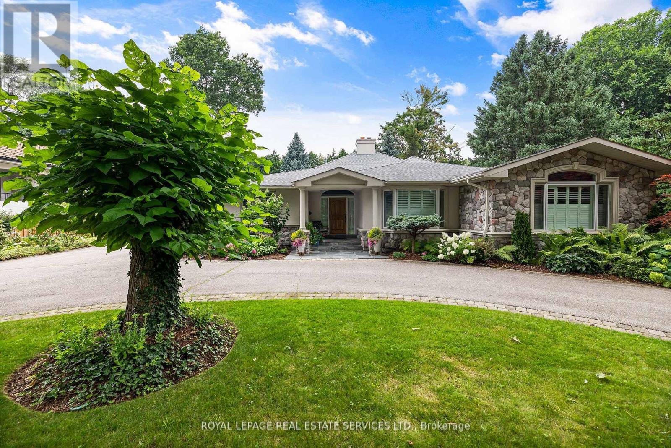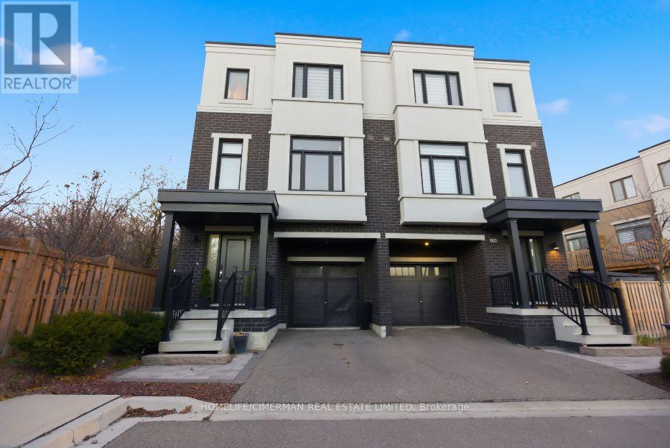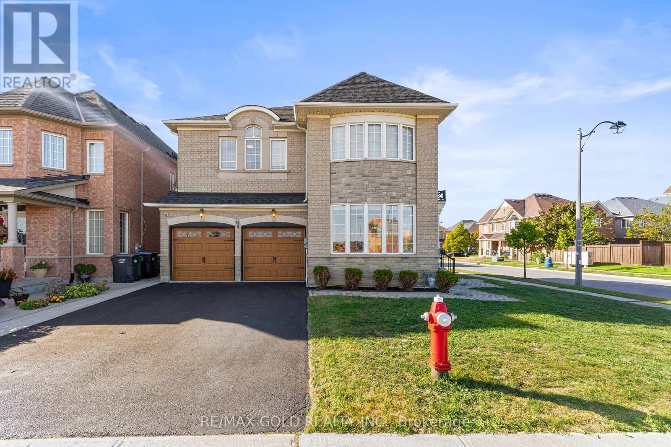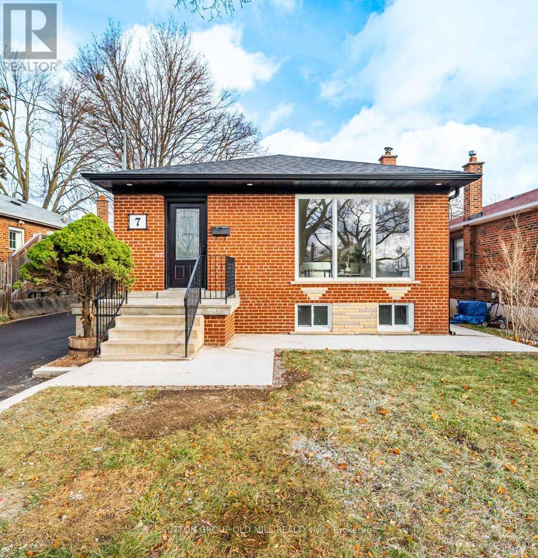1427 Treeland Street
Burlington, Ontario
Discover this charming three-bedroom semi-detached home with modern trims, kitchen and bathroom improvements, and an ideal location with very close access to HWY 403, 407 and GO station, in a highly sought-after, family-friendly neighbourhood in South Burlington. This home is thoughtfully designed for comfort and practicality. Its prime location, steps away from schools and recently improved Leighland Park (a 2-minute walk), which includes Tennis courts, Pickleball courts, Basketball/ball hockey court, and Fitness loop with outdoor fitness equipment, makes it an ideal choice for both new and growing families. A spacious living room filled with natural light through a large window flows seamlessly into the dining area. Generously-sized bedrooms with two full en-suites bathrooms on the second floor. This home feels good. Welcome Home! (id:60365)
4838 Columbus Drive
Burlington, Ontario
Beautiful Detached Home in Alton Village. This stunning 3 bedroom, 3 bathroom detached home has been thoughtfully upgraded and meticulously maintained. The renovated kitchen is perfect for cooking and entertaining, complemented by main and second floor hardwood floors and modern outdoor pot lighting that enhances the home's curb appeal. Freshly painted throughout, the home offers a move-in ready experience. Step outside to enjoy a fully landscaped yard with front and back interlocking, a gazebo, and a backyard shed, creating a private and inviting outdoor space. Major upgrades include a new roof, air conditioner and updated laundry and garage cabinets. Total livable space of 2449 sq. ft. Located close to schools, parks, shopping, and all amenities, this home perfectly combines style, comfort, and convenience. An ideal choice for families seeking a modern, move-in ready home in a sought-after neighbourhood. (id:60365)
38 - 5980 Whitehorn Avenue
Mississauga, Ontario
Welcome to 5980 Whitehorn Ave, Unit 38, a stunning 3-bed, 2.5-bath condo townhouse, Offer approx 1700 sqft., living space, perfect for First-Time Homebuyers, nestled in the highly sought-after East Credit neighborhood in the heart of Mississauga, near Heartland Town Center. This beautiful upgraded, freshly painted, Carpet Free, Corner-Unit, brighter and sun-filled, Large Living and Dining, Separate Family Rm, boasts a Double Car Garage and Double Driveway offering 4 parking for your convenience. Walking Distance To Creditview Town Plaza with Bank, Grocery Store, Public Transit, Parks, Schools, Doctor 's clinic, Pharmacy, Tim Horton, KFC, No Frills, etc. Step inside to discover a spacious family, living and dining area, complete with a cozy gas fireplace, perfect for relaxing evenings. The modern eat-in kitchen features providing a stylish and functional space for casual dining. Upstairs, the primary bedroom impresses with a 4-piece ensuite and a walk-in closet, while the second-floor laundry adds to the home's practicality. The finished recreation room offers additional living space and a walk-out to the backyard, creating a seamless indoor-outdoor experience. With direct access from the garage to the home, convenience is at your fingertips. Whether you're looking for comfort, style, or convenience, this townhouse delivers it all. (id:60365)
22 Livingston Drive
Caledon, Ontario
Stunning Bright Detached House On A Premium CORNER (52' x 110') Lot. A Child Safe And Peaceful Area Of Valleywood, Caledon's Great Location To Family Living.*FULL 3 WASHROOMS ON UPPER FLOOR*. Over 3000 SqFt Above Grade Of Luxury. Designer Double Door Entry Welcomes You Into The Warm Foyer. Very Practical Sun-Filled Main Level Layout Includes Sep Living, Sep Dining, Sep Family Room & Office. California Shutters, Potlights, Dark Hardwood Floors Throughout. Upgraded Kitchen With Stainless Steel Appliances, New Quartz Counter Tops & Backsplash. Walk-Out To Fully Fenced Yard. Dark 2-Tone Spiral Staircase With Metal Pickets Takes You To The 2nd Floor That Features 4 Spacious Bedrooms, 3 Full Washrooms & Lots Of Natural Light. Huge Primary Bedroom With 5 Pc Ensuite, Quartz Counter, Free Standing Cruz Tub, Upgraded Standing Shower With Glass Door & W/I Closet. 2nd Bedroom With 4 Pc Ensuite, 3rd & 4th Bedrooms Connected To 4 Pc Bathroom. Large Loft On 2nd Level, Can Be Used As Study Or Kids Play Area. Additional Feature Is The Fully Finished 2 Bedroom + Den Basement With Legal Sep Below Grade Entrance. No Carpet Anywhere In The Property, Plenty Of Parking Space. Driveway Can Fit 6 Cars. No Sidewalk On Either Side. Professionally Landscaped Yard With In-Ground Sprinkler System. Meticulously Maintained Property. Over 200K Spent On Recent Renovations. New Roof(2023), New Exposed Aggregate Concrete Driveway, Porch & Sidewalks (2023), New Garage Door (2024). Legal Below Grade Entrance To The Basement (2023), Interior & Exterior Pot Lights (2024), New Kitchen Countertops & Backsplash(Sept 2025), New Floors/ Baseboards & Freshly Painted With Neutral Colours (Sept 2025). Conveniently Located Across The Street To Lina Marino Park/ Soccer Fields, Steps to Caledon Public Library, Walking Trails, Shopping, Close To Popular Mayfield High School District, Couple Of Minutes Drive To Highway 410 Access. (id:60365)
7068 Bannockburn Court
Mississauga, Ontario
Welcome to this beautifully upgraded 3-bedroom, 3-bath home located in the highly desired Levi Creek neighbourhood of Mississauga. Freshly painted in neutral tones, this home offers bright and spacious principal rooms with smooth ceilings throughout and hardwood flooring on the main level. The inviting front covered porch sets the tone for this warm and welcoming property.The large, sun-filled breakfast area features a walkout to a newer wood deck, perfect for outdoor dining and entertaining. The private backyard includes a serene pond stocked with goldfish, creating a relaxing outdoor retreat. The huge primary bedroom offers exceptional space and includes a shared ensuite.The professionally finished basement has been recently renovated with optimal space utilization, featuring a brand-new full washroom and flexible living space suitable for a recreation room, home office, or guest suite.Situated on a quiet court with no sidewalk, this property offers rare extra parking and outstanding privacy. Surrounded by nature, the home is steps to walking trails, parks, and the scenic Credit River. The neighbourhood is known for its strong community feel and excellent amenities.Parents will appreciate access to some of Mississauga's most highly rated schools, including public, Catholic, and French Immersion options. Transit, major highways, golf, shopping, and professional services are all conveniently close by.This is a truly exceptional home in one of Mississauga's most sought-after family-friendly neighbourhoods-move-in ready and perfect for your next chapter. (id:60365)
193 Mcmurchy Avenue S
Brampton, Ontario
Welcome to 193 McMurchy Ave S - perfect for families or investors! This move-in-ready home features 3 spacious bedrooms and 1 washroom, freshly painted throughout, along with a new backyard concrete patio.The fully finished basement, complete with a separate entrance and 2 bedrooms, offers fantastic potential - ideal for extended family living or rental income (currently rented for $1,550/month).Conveniently located near Shoppers World, parks, schools, and plazas - everything you need is just minutes away (id:60365)
10 Avalon Road
Toronto, Ontario
Fantastic opportunity on large 46' X 124' lot in highly desirable neighbourhood! Whether you're a builder looking for the perfect site to create a custom home or a buyer hoping to build your dream home, this property offers incredible potential. This charming 2-bedroom bungalow is perfectly situated just steps from Sir Adam Beck Park, Sir Adam Beck Junior School, and the Alderwood Community Centre. A spacious brick patio welcomes you as you pull into the private driveway, complemented by a generous green front lawn. Inside, the bright living room features a large picture window that fills the space with beautiful natural light. The sunroom off the kitchen offers a peaceful spot to relax, unwind, or enjoy your morning coffee. The main floor includes hardwood flooring throughout, with both bedrooms conveniently located on the same level. The lower-level recreation room provides excellent versatility - ideal for a family room, home office, gym, or play area. The location truly cannot be beat! You're just minutes from Highway 427, the Gardiner Expressway, Sherway Gardens, major grocery stores, and countless restaurant options. Plus, it's less than a one-minute walk to tennis courts, an outdoor hockey rink, and a beautiful park. A fantastic opportunity for first-time buyers, downsizers, or anyone looking to own in a prime west-Toronto pocket. (id:60365)
51 Jack Rabbit Crescent
Brampton, Ontario
Welcome to this stunning 4+2 bedroom detached home with a *Legal Basement* in a prestigious Brampton community. Thoughtfully upgraded and exceptionally maintained, it features a beautiful layout with separate living, dining, and family rooms, an upgraded gourmet kitchen with quartz countertops, stainless steel appliances, and a bright breakfast area. The primary bedroom includes a walk-in closet and a private 5-piece ensuite. The backyard is fully finished with poured concrete-perfect for outdoor entertaining-and offers the added convenience of no sidewalk. Ideally located near Hwy 410, Trinity Common Mall, Brampton Civic Hospital, schools, shopping, public transit, and parks, this turnkey home offers the perfect blend of location, luxury, and lifestyle. Don't miss it! (id:60365)
70 Leggett Avenue
Toronto, Ontario
Welcome to 70 Leggett Ave! A rare opportunity to own an over 4000 square foot sprawling bungalow on an exceptional extra-wide lot at the end of a cul-de-sac. Thoughtfully designed with a well-planned layout, this home features 3 spacious bedrooms and 4 bathrooms, providing ample space for your family. The oversized primary bedroom includes a generous walk-in closet and a 3-piece ensuite. The heart of the home is the chefs kitchen, complete with a centre island, Wolf Range, granite countertops, a breakfast area, and stainless steel appliances perfect for cooking and entertaining. Step outside to enjoy the beautifully landscaped front and backyards, adorned with mature trees and vibrant perennial gardens. The massive circular driveway accommodates up to 10 cars, offering convenience and elegance. Located on a private, dead-end street in the highly desirable Etobicoke neighborhood, this home combines tranquility with prime accessibility. You'll be just minutes away from top-rated schools, grocery stores, Highway 401, TTC transit, and parks. **EXTRAS** *main heat is hot water, auxiliary heat is forced air, 3 AC units as there are 3 different cooling zones* (id:60365)
1802 Mitoff Place
Mississauga, Ontario
Modern Comfort Meets Everyday Convenience! This beautifully upgraded 4-bedroom, 4-bath corner semi-detached home offers exceptional privacy with no neighbours on one side or behind and a rare orientation that provides sunrise views from the living room and stunning sunset moments from the dining area. The main level features a bright open-concept living and dining space enhanced by an upgraded kitchen with quartz countertops, a large centre island, custom cabinetry, stainless steel appliances, and a built-in workspace ideal for remote work or family organization, while large windows on multiple sides keep the home filled with natural light throughout the day. A valuable feature is the main-level 4th bedroom with its own 3-pc ensuite and walk-out to the backyard, perfect for guests, in-laws, or a private office and offering excellent flexibility for multi-generational living. Upstairs, the spacious primary suite includes a walk-in closet and updated ensuite with a large shower and double quartz vanity, while additional bedrooms are good size, bright, and ideal for children, guests, or hybrid work needs. Upgraded hardwood floors, smooth ceilings, modern lighting, and designer finishes add elegance throughout, and the finished lower level offers even more space for a recreation room, home gym, media area, or future income potential. Located in a sought-after family-friendly neighbourhood, the home is minutes from major highways, parks, schools, shopping, and only a 10-minute walk to MiWay transit, with Pearson Airport just a short drive away. Sun-filled, private, and thoughtfully upgraded, this corner semi offers lifestyle, light, and community in one perfect package, and this weekend's Open House Food Bank Drive, we are collecting non-perishable, unopened, and unexpired canned goods to support the local food bank-your contribution is greatly appreciated. Stylish, private, and move-in ready-this exceptional corner semi delivers the lifestyle today's buyers are seeking. (id:60365)
2 Helman Road
Brampton, Ontario
Welcome to 2 Helman Rd, 5 + 2 Bedroom (LEGAL BSMT APPT ), 5-bathroom home situated on a PREMIUM LOT in a highly recommended neighbourhood. Featuring a long 4-Car driveway, Double-Car Garage, and grand Double-Door entrance, this property offers exceptional curb appeal and ample parking for family and guests.Inside, the home boasts hardwood floors throughout, with separate living, dining, and family rooms designed for entertaining and everyday living. CUSTOM BUILD IN Chefs dream Kitchen, complete with commercial-grade appliances, an oversized Center island, quartz countertops, and stylish backsplash. A patio door leads to a wooden deck, perfect for outdoor gatherings or relaxing in privacy. The main floor also includes a convenient laundry room, adding to the homes functionality.Oak stairs with iron pickets lead to the second floor, which features five spacious bedrooms, including a luxurious primary suite with a 5-piece ensuite and walk-in closet. Each bedroom has access to an upgraded bathroom, ensuring comfort and privacy for the entire family.The LEGAL BSMT APPT offers two additional bedrooms, an upgraded kitchen, full bathroom, and a cozy sitting area, ideal for extended family, guests, or rental potential. The separate entrance provides independence and flexibility.Additional highlights include high ceilings, abundant natural light, and premium finishes throughout. The backyard is spacious and ready for family fun, entertaining, or quiet relaxation.Located close to schools, shopping, parks, and transit, this home offers both luxury and convenience. A virtual tour is available, and private showings can be arranged with notice. Don't miss the opportunity to present a fully upgraded, move-in ready home with exceptional design, functionality, and lifestyle appeal.2 Helman Rd is a must-see property ready to welcome its new owners! (id:60365)
7 Heatherglen Road
Toronto, Ontario
Welcome to 7 Heatherglen Rd in the heart of Etobicoke! What's not to Love about this House? It has been recently renovated from top to bottom! Beginning with the outside, this house features brand new 6+ vehicle asphalt driveway providing ample parking space! Upgraded windows through-out, concrete border around the property and a concrete pad at the rear patio-area ready for your summer gazebo for entertaining family and friends. The backyard also has a shed great for extra storage space. Now, let's head on over to the inside features, where there are 3 spacious bedrooms on the main floor, open concept living and dinning rooms, hard-wood through-out, upgraded LED potlights through the entire home. Brand new kitchen with ceramic floor, custom backsplash, granite countertop and NEW stainless steel appliance. There are two laundry rooms in this property; one on main floor and the other in the basement, making it very convenient. The basement has a separate private entrance from the side, leading you to a 3 bedroom basement with a kitchen and it's own laundry! Also, this property has brand new furnace and a upgraded electrical panel. Spacious detached bungalow that is fully renovated with ample amount of driveway parking, with a great floor plan that just works perfectly with the open concept living, dining rooms and kitchen, making it the perfect bungalow! (id:60365)

