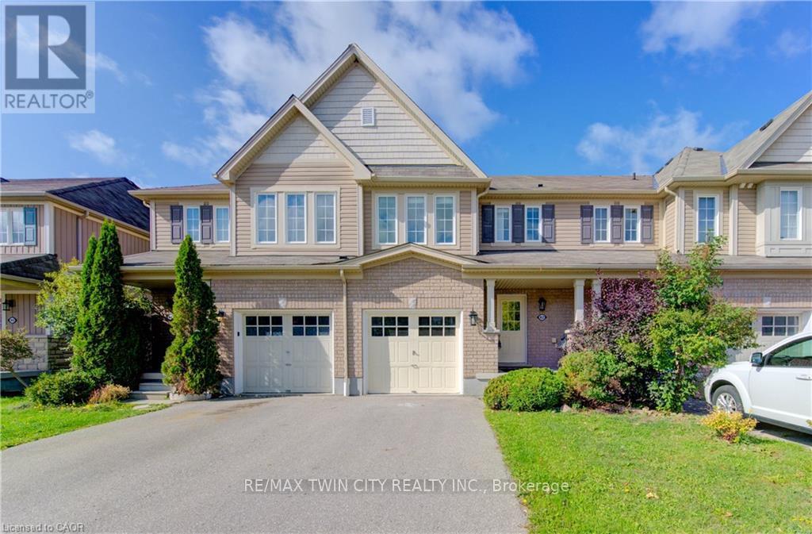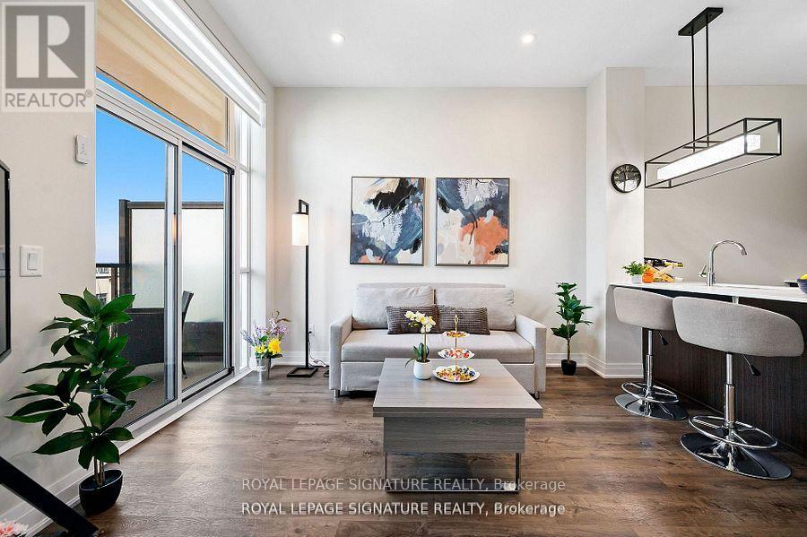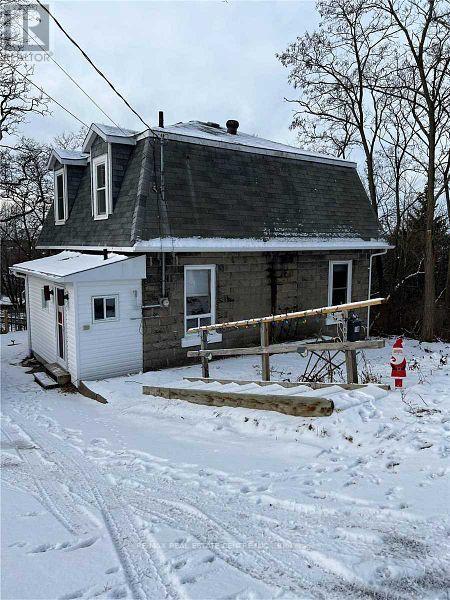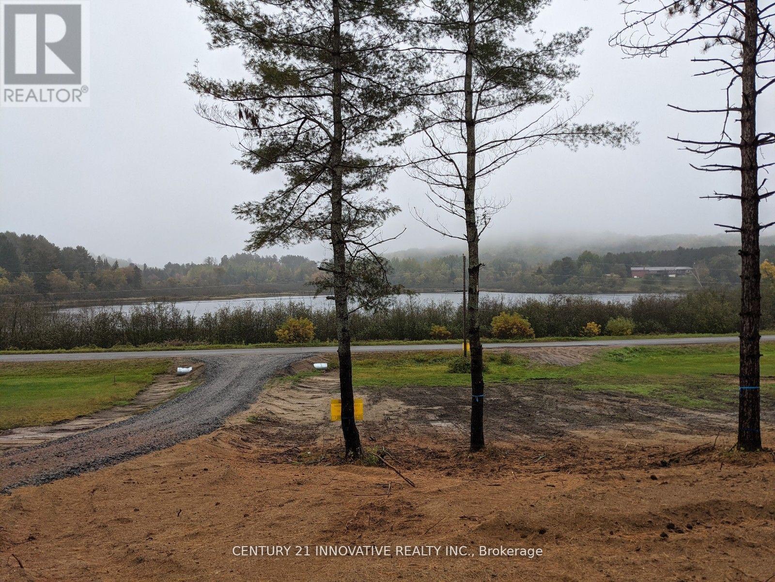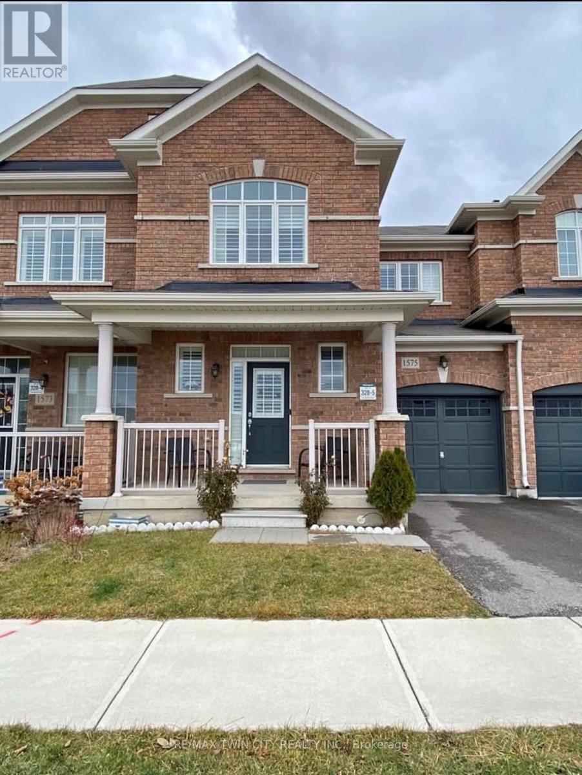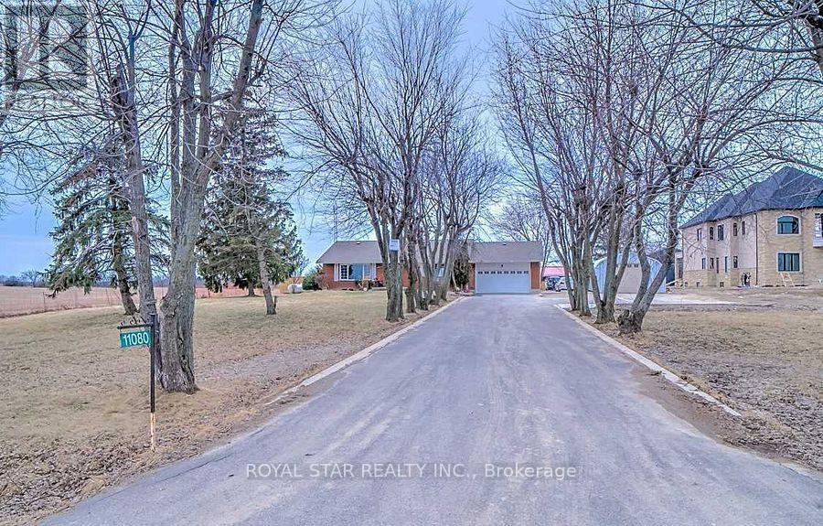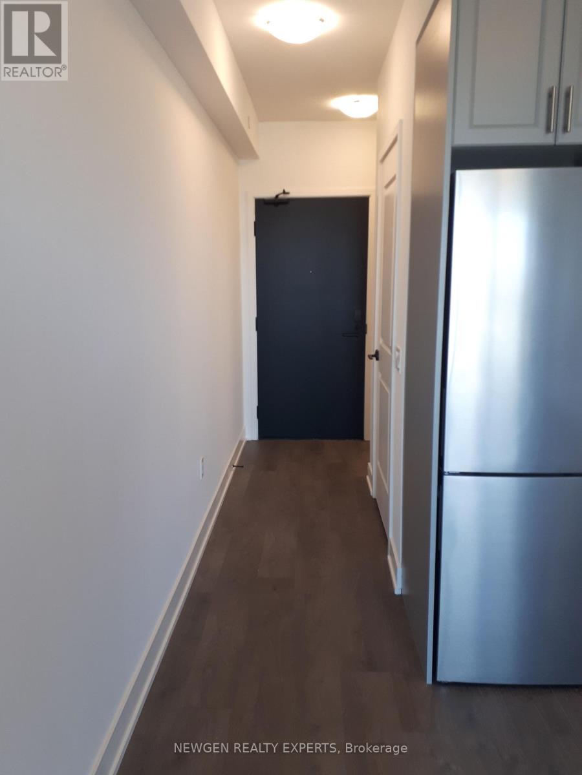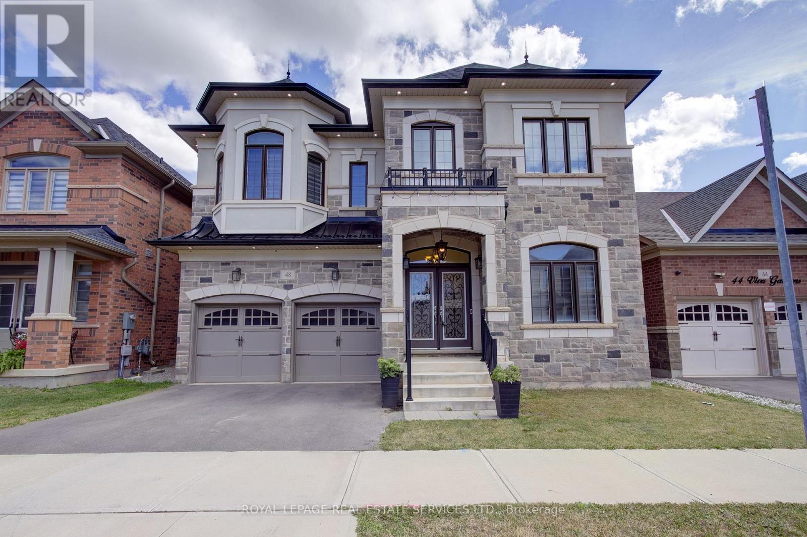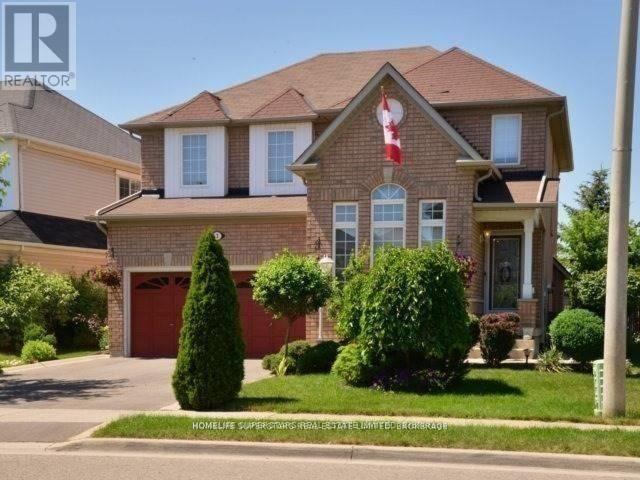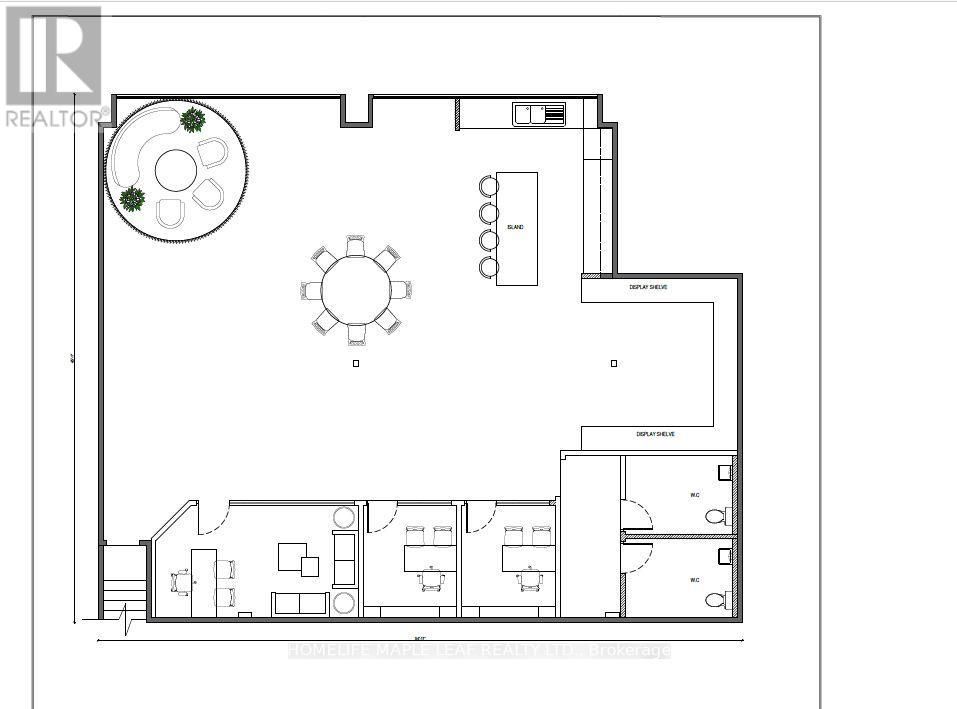82 Trowbridge Street
Woolwich, Ontario
OFFERS ANYTIME! FREEHOLD TOWNHOME - MOVE-IN READY, UPDATED, AND FINISHED TOP TO BOTTOM! This stylish and spacious freeholdtownhome offers 3 bedrooms and 4 bathrooms, perfectly located just 2 minutes to Kitchener, and 10 minutes to Waterloo, Guelph, andCambridge. The all-white eat-in kitchen features sleek black appliances, striking black hardware, and direct access to a finished backyard deck-ideal for entertaining. Sunlight fills the open-concept main level, creating a bright and welcoming atmosphere. Upstairs, the primary bedroomincludes a luxurious 4- piece ensuite, along with the convenience of second-floor laundry. The fully finished basement adds even more livingspace with a versatile rec room, office, or playroom, plus a full 3-piece bathroom. Parking for 3 vehicles, including an attached garage, makesthis home complete. Close to schools, parks, shopping, and more, this family home truly has everything you need and more! (id:60365)
629 - 16 Concord Place
Grimsby, Ontario
Welcome to this STUNNING AQUAZUL one bedroom UPGRADED condo apartment WITH10FT CEILING. Stunning views from the floor to ceiling windows and open balcony. All windows with ZEBRA blinds with REMOTE control blind in the living room. Just move into this immaculate condo with upgraded MARBLE countertop, UPGRADED CABINETS, ADVANCEOVEN WITH WIFI, JET Bathtub, 10 ft ceiling and open concept design, ideal for entertaining and everyday living. Primary bedroom with good size closet. EXCELLENT amenities, games room, party room, media room, gym with huge windows, lakeview and OVERLOOKING THELAKE, like as if in an EXCLUSIVE RESORT. Summer barbecues near the outdoor pool is such a big plus with the outdoor barbecue with well designed sitting area to entertain your guests. LOTS of visitor parking, easy access for the Niagara or Toronto bound commuting. Grimsby shops and restaurants are practically at your doorstep, FEW STEPS TO THE BEACH, enjoy strolling and see CN tower from afar. (id:60365)
500 Elizabeth Street
Guelph, Ontario
Free-standing industrial building available in east central Guelph. Just off HWY7 . Totally renovated with new plumbing, new electrical system, new HVAC, new washrooms, new office and a small kitchen. New roof. Permitted use includes with zoning B4 - manufacturing, contractor yard repair service, towing/trucking, veterinary service, warehouse housing, and more. Temporary agricultural use permitted- Potential for Cannabis production, subject to minor variance approval from city. Currently operating as a non-woven grocery bag manufacturing business. All manufacturing equipment is new and imported from China. Hundreds of thousands spent of upgrades. Please see the attached list. Approximately: 250,000 Spent of Equipment, $100,000 on new roof, $550,000 of all other upgrades, including about 6 feet below grade filling, new beam for structure load bearing, Furnace, Electric Three phases, AC, All new HVAC lines, Outside stucco , New gates and more. (id:60365)
18 Redwood Drive
Parry Sound, Ontario
Welcome to 18 Redwood Drive - a detached, 3-bedroom, 2-bath home in a peaceful Parry Sound cul-de-sac. The house offers a comfortable layout with a bright living room featuring a gas fireplace and hardwood floors, a full-size kitchen and dining area, and entry from the back door to rear deck overlooking the rear garden. The main floor includes a mudroom, full bath and living/dining space; upstairs you'll find three nicely sized bedrooms and a second bath. Outside you'll enjoy a large, private garden - ideal for relaxing, gardening, or entertaining - along with a spacious driveway and off-street parking pad, allowing space for up to three cars. This home has been a much-loved rental for years and now is available again - freshly vacated, well maintained, and ready for new renters. Listed at $2900 (plus utilities). The garden is accessed via stairs from the rear of driveway - a detail worth keeping in mind when viewing. If you value a quiet street, outdoor space, and easy parking in a charming detached home - this could be your next rental. Close to town and the railway line. Photos are from before current tenant. (id:60365)
54 Eighth Avenue
Brantford, Ontario
Welcome to this charming 1.5 storey, 2-bedroom detached home located in a quiet, family-friendly neighbourhood. Beautifully maintained and updated over the past eight years, this home features numerous improvements including roof, windows, and furnace, plus a brand new hot water heater. Enjoy a completely carpet-free interior with a warm and inviting layout.The main floor offers a spacious living room filled with natural light, along with a large eat-in kitchen that provides ample cupboard and storage space, a separate dining area, and a convenient walk-out to the back deck-perfect for entertaining. A 4pc bathroom and main-floor laundry add to the home's functionality.Upstairs, you'll find two comfortable bedrooms, ideal for families, guests, or a home office setup.Step outside to a fully fenced backyard featuring a wood deck, patio, and storage shed, offering plenty of space to relax and enjoy the outdoors. The private driveway accommodates parking for two vehicles.Located close to schools, parks, trails, and all major amenities, this home blends comfort, convenience, and modern updates-an excellent opportunity for first-time buyers, downsizers, or anyone looking for a move-in-ready home. (id:60365)
57 Bird Lake Road
Hastings Highlands, Ontario
Building lot in Birds Creek with a beautiful view of Bird Lake. Elevated, private building site is cleared and a new driveway is installed, all you need to do is start building. Permits WERE OBTAINED IN 2023 for a Detached 2250 SQ FT, double Garage with w/o, basement and a two bedroom legal apartment. Snow mobile and ATV trail access is less than 1km away. Birds Creek school and community center is located just around the corner and Bancroft is only minutes away. Municipal year around Rd. (id:60365)
1575 Chretien Street W
Milton, Ontario
3 Bedroom Spacious Townhome Located In The Highly Sought-After Saddle Ridge Community Of Milton. Features 9 Ft Ceilings On The Main Floor, Elegant Oak Staircase, And A Modern Open-Concept Kitchen With Centre Island & Breakfast Bar Overlooking A Spacious Breakfast Area With Walk-Out To The Backyard. Bright Open-Concept Living & Dining Area. Grand Primary Bedroom With Walk-In Closet And Spa-Like 4-Piece Ensuite. Conveniently Located Just 2 Minutes Drive To St. Scholastica Catholic Elementary School and 12 mins drive to MILTON GO Station. Close To Parks, Trails, Shopping, Highways & GO Station. A Perfect Home For Families And Professionals! (id:60365)
Upper - 11080 Winston Churchill Boulevard
Halton Hills, Ontario
Beautiful Bright Bungalow In Countryside, One Of A Kind Within City Limit, Freshly Painted With Three Bedrooms With Three Full Washrooms And Separate Family & Living Area. On One Plus Acre Lot With Fully Fenced Backyard With Huge Interlocking Patio. Kitchen Has Big Pantry, Quartz Counter Tops & Pot Lights. Beautiful Handcrafted Hardwood Floor Throughout. 2 Minutes To Mayfield Road & School Bus Route. (id:60365)
630 - 2343 Khalsa Gate
Oakville, Ontario
Spectacular 1-Bedroom Suite in the Nuvo Condos, Oakville! This modern unit features an open-concept kitchen, dining, and living area with a walk-out to a private balcony. The upgraded kitchen offers quartz countertops, a stylish tile backsplash, and stainless-steel appliances. The primary bedroom includes a full-size closet and a floor-to-ceiling window for plenty of natural light. A 4-piece main bathroom and in-suite laundry provide ultimate convenience. For added value, the suite includes 1 parking space and a dedicated storage locker. Residents enjoy top-tier building amenities, including a gym, quiet rooftop pool, sauna, BBQ area for summer entertaining, yoga room, outdoor social and dining spaces, a party/meeting room, and more! (id:60365)
48 Viva Gardens
Oakville, Ontario
Truly spectacular, executive stone and brick showstopper, boasting almost 3,800 sq. ft. of living space. Built by award-winning Treasure Hill Homes, this residence is located on a quiet street in the master-planned community of Glenorchy in prestigious North Oakville. With commanding curb appeal, architectural detailing throughout, and the generous use of natural stone and imported tile, this home offers soaring ceilings on all three floors, quality engineered flooring, a matching custom oak staircase, and elegant plaster accents. The open-concept, eat-in chef's kitchen features floor-to-ceiling upgraded cabinetry, professional series appliances including 36'' JennAir 6 burner gas stove with custom range hood, a massive family island, and natural stone solid surfaces an entertainers dream! Not to be missed are the large principal rooms, an oversized family room with a custom fireplace, a main floor office, a grand entrance and ceiling details throughout. Upstairs, you'll find four spacious bedrooms, each with walk-in closets and luxurious ensuite privileges. The primary retreat is nothing short of spectacular, showcasing a large, fitted walk-in dressing room and a resort-style spa ensuite. A truly exceptional home in a quiet, family-friendly neighbourhood. (id:60365)
3 Milkweed Crescent
Brampton, Ontario
Beautiful 2 Bedroom + 1 Washroom + Living Area (Basement) Available from 1st Jan, Separate Entrance - Perfect For A Small Family - 1 Car Parking Space Included - Separate Laundry -2 Minutes Walking Distance To Elementary School - 3 Minutes Walking Distance To A Park - 2 Minutes Walking Distance To Bus Stop - 10 Minutes Walking Distance To A Grocery Store **No Internet**No Smoking**No Pets**** - Available from 1st-Jan-26 -Mclaughlin / Wanless / Vankirk (id:60365)
B - 287 Deerhurst Drive
Brampton, Ontario
Excellent Central Location In One Of Best Industrial Area Of Brampton With Ample Parking On A Quite Street Very Conveniently Located close to Queen St And Goreway , 407 , Steels On Second Floor Office Space Available for Lease! Office Will Be Made to Specifications - Brand New Office Will Be Built Out. The Tenant Can Have an Option to Design The Layout With Approval From the Landlord. Current Specs Feature Three Office Spaces, Two Washrooms and Large Communal Area With Kitchenette, Island and Shelving. (id:60365)

