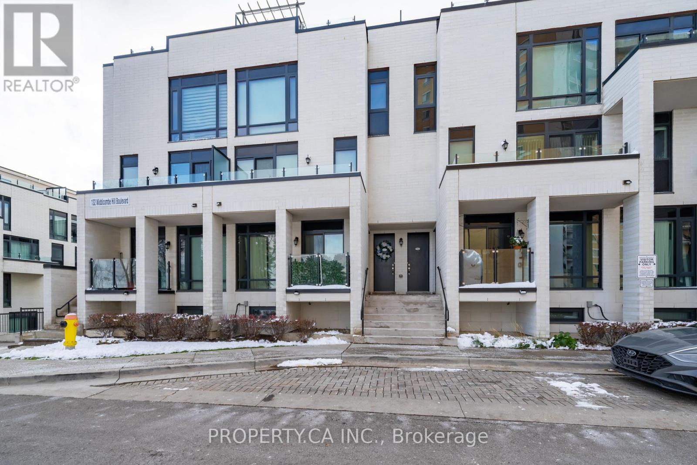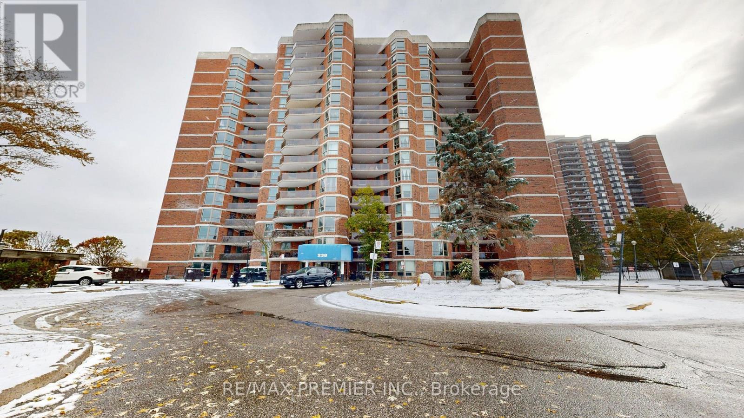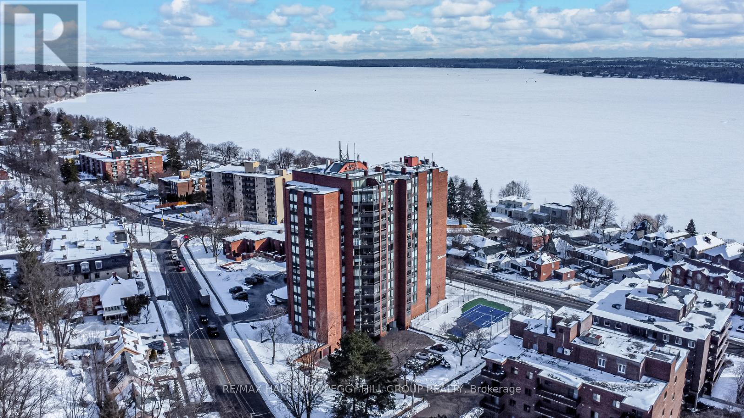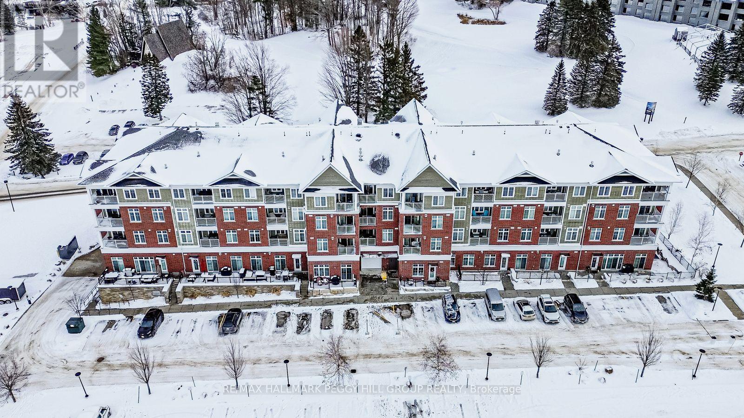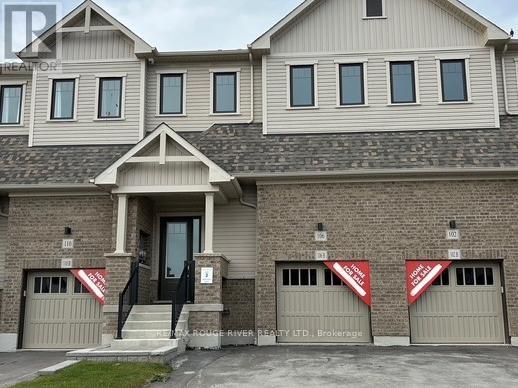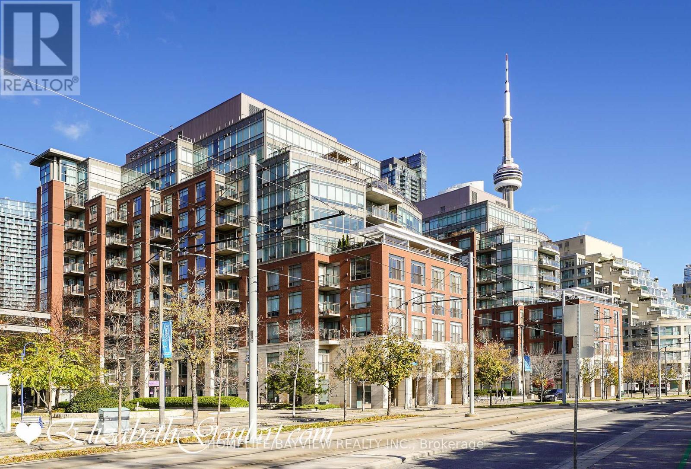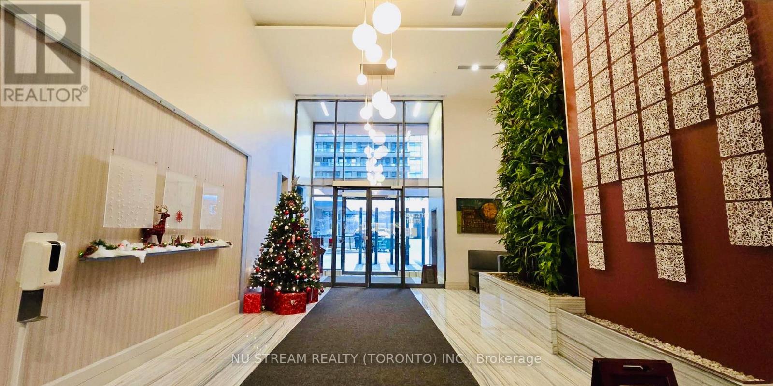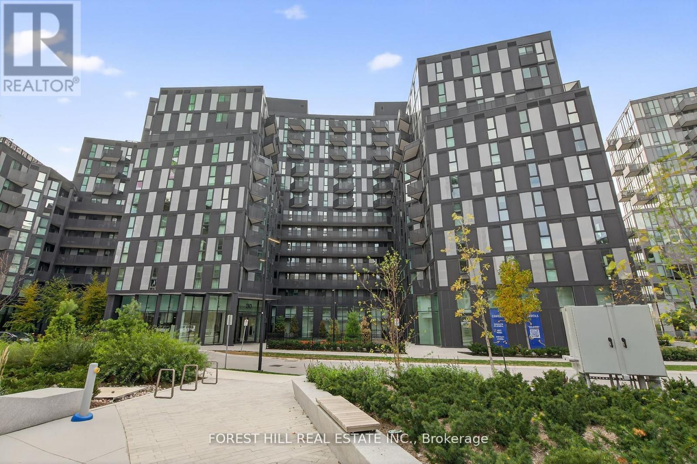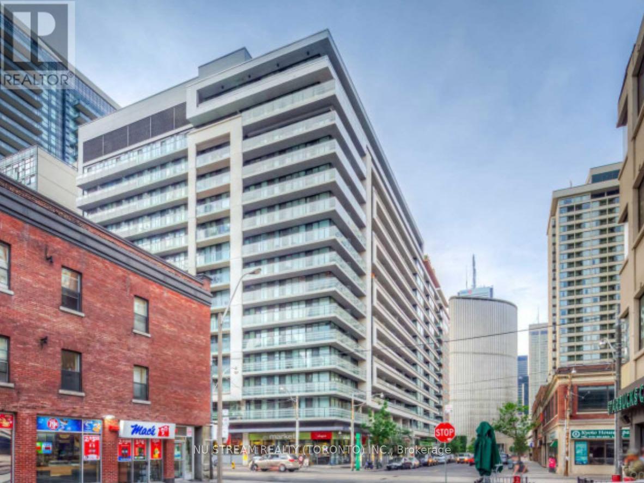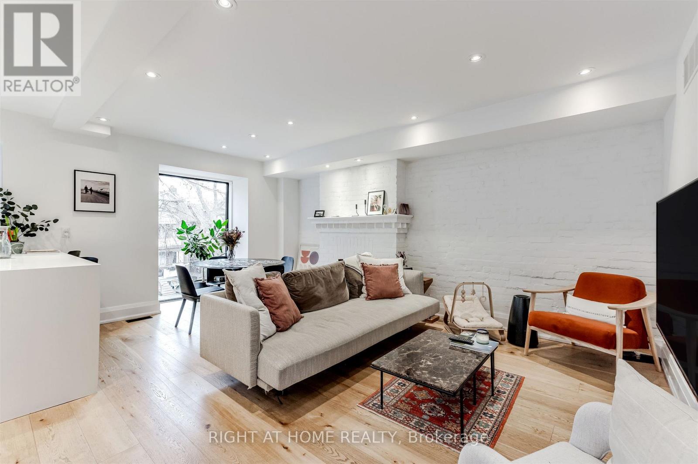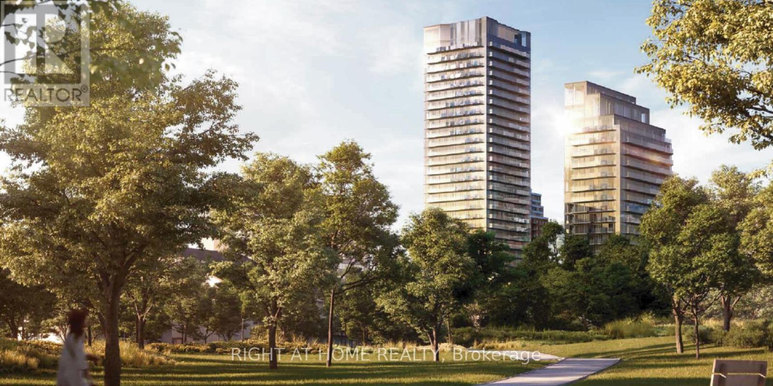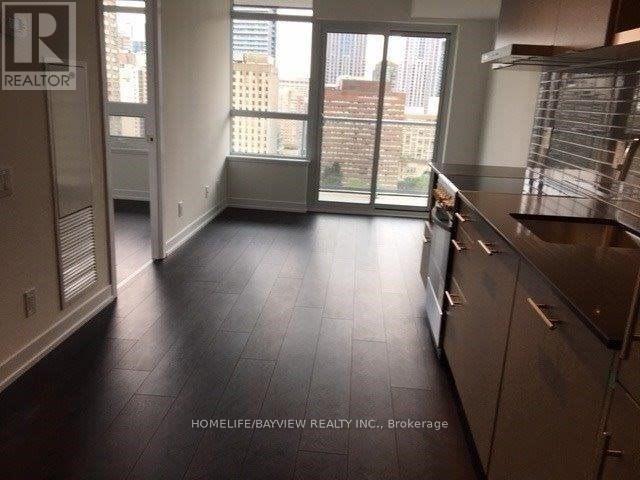306 - 132 Widdicombe Hill Boulevard
Toronto, Ontario
Only a handful of true 1-bedroom townhomes exist in this entire complex making this one a genuine standout. This main-level layout is bright, open, and rather spacious. Just look at the photos! The bedroom easily fits a queen/king sized bed, desk and dresser with room to walk around comfortably. The laundry room is more like a storage room than a closet and there's still a separate locker for everything else. You get your own underground parking spot, a private bike rack, and a cozy balcony with a gas line AND a BBQ already waiting for you. It's quiet here. Minutes to Hwy 427/401/QEW, Pearson Airport. Metro, LCBO, Shell, and restaurants are just around the corner. Free visitor parking too! (id:60365)
1607 - 238 Albion Road
Toronto, Ontario
Welcome to your dream luxury penthouse, where elegance meets breathtaking views. This stunning two bedroom condo boasts a brand new state of the art kitchen that will delight any culinary enthusiast. Featuring sleek cabinetry, high-end stainless steel appliances, and a spacious layout, it's perfect for both entertaining and everyday living. Each bedroom is a sanctuary of comfort, with the primary suite offering a walk-in closet & in-unit laundry for effortless living, also features a new modern bathroom. Step outside onto your private balcony, where you can unwind & soak in the panoramic view of the city & rolling hills of the golf course. Additional highlights include 24 hr security with underground parking, ensuring your vehicle is safe & easily accessible. This penthouse is not just a home, it's a lifestyle with outdoor pool and exercise room. Experience the perfect blend of sophistication and comfort in this exquisite space. Don't miss your chance to make it yours! (id:60365)
803 - 181 Collier Street
Barrie, Ontario
PANORAMIC LAKE VIEWS, DOWNTOWN AT YOUR DOOR & AMENITIES THAT WOW AT THE BAY CLUB! Enjoy panoramic lake views every day at this 2-bed, 2-bath condo offering over 1,200 sq ft of bright, functional living space, with a rare layout featuring no interior step down. The open-concept living and dining area is filled with natural light from oversized windows, while the kitchen features a pass-through to the living room, pot lights, and plenty of white cabinetry. Easy-care flooring and soft, neutral tones throughout create a calm, airy feel. The enclosed sunroom extends the living space with southeast views over Kempenfelt Bay. The layout includes a spacious primary retreat with a private 4-piece ensuite, a second bedroom near a full guest bath, and an in-suite laundry with additional storage. Located in a well-established, reputable building with a strong community feel, The Bay Club offers exceptional amenities including an indoor pool, gym, sauna, squash and tennis courts, party and games rooms, library, guest suites, workshop, potting room, bike storage, car wash bay, secure underground parking, and visitor parking. Professionally maintained grounds and secure entry add to the ease of living. Steps to waterfront trails, shoreline parks, playgrounds, downtown dining, shops, transit, and the MacLaren Art Centre. This #HomeToStay at 181 Collier Street, Unit 803, has a front-row seat to the lake with downtown Barrie as your backyard. (id:60365)
217 - 40 Horseshoe Boulevard
Oro-Medonte, Ontario
STYLISH & IMMACULATELY KEPT CONDO IN HORSESHOE VALLEY'S PREMIER FOUR-SEASON DESTINATION! This beautifully maintained Copeland model condo offers a lifestyle surrounded by nature, recreation, and endless opportunities for adventure. Residents are just steps from world-class resort facilities, including an 18-hole golf course, zipline and aerial adventure park, tennis courts, mini golf, spa, fitness centre, clubhouse, dining, indoor and outdoor pools, hot tubs, and saunas. Winter brings 29 alpine ski runs, 30 km of Nordic trails, snow tubing, and fat biking, while summer invites lift-access mountain biking, hiking, boating, and days on the fairways. The southeast-facing layout is bright and open, enhanced by thoughtful design elements and a cohesive modern aesthetic. The living room features a gas fireplace and a walkout to a balcony framed by peaceful treed views. The kitchen highlights espresso cabinetry, granite countertops, a tiled backsplash, and stainless steel appliances. A spacious primary suite features a double closet and private 3-piece ensuite with a granite-topped vanity, while the second bedroom enjoys a balcony walkout and nearby 4-piece bath, also with a granite-topped vanity. Complete with in-suite laundry, secure entry, elevator access, storage locker, and surface parking, with the option of underground parking available for an additional fee, this turn-key condo is ideal for weekend escapes, full-time resort living, or potentially generating income through Horseshoe Valley Resort's rental program. This #HomeToStay offers the perfect opportunity to live, play, and unwind! (id:60365)
106 Ziibi Way
Clarington, Ontario
Fabulous layout with separate entrance to basement apartment from front foyer! Whether you're a 1st time buyer looking to off-set your mortgage payments with rental income, or have a family member who prefers their private space, or you're a savvy investor, this is the property for you! Move in ready & comes complete with 2 kitchens, 2 stainless steel appliance packages, 2 laundry rooms. Separate gas meters, hydro meters, electrical panels, programable thermostats & doorbells. Enjoy smooth 9 foot ceilings, over sized windows, high end vinyl flooring, quartz counter tops & frameless shower doors throughout. Walk in closets in every bedroom. Walk in shower & double vanity in ensuite. Gas line BBQ hook up on back deck. Great location near 401, 35/115 & GO Station car pool lot for easy commuting. Minutes to rec centre, skatepark, marina & lake. 7 year Tarion Warranty. Freehold townhome - no condo fees! 1st time buyers may be eligible for HST rebate of 13%!! *Furnished photos are of model unit* (id:60365)
810w - 500 Queens Quay W
Toronto, Ontario
Fully Furnished, 2-bedroom, 2-bathroom unit offering approximately 1010 sq.ft. of living space, Waterfront Property In One Of The Most Exclusive Buildings Downtown Toronto. Quiet Building. Across The Street From The Marina And Toronto Music Garden Bright, Spacious And Luxurious Condominium With 9Ft Ceilings 2 Bedroom 2 Bathroom, Balcony, City View And Water View, Quality Upgraded Finishes, 3 Inch Maple Hardwood And Porcelain Tile Throughout, Granite Countertops 4Hr Concierge Service, On-Site Management, Available Maid Service, Business And Conference Rooms, Internet And Utilities Included (id:60365)
318 - 111 Elizabeth Street
Toronto, Ontario
Fully Renovated in Dec.2025. Brand new stove, range hood, dishwasher micro wave and modern Kitchen. Spacious and bright 680sf of 1 Bedroom +1 Den With 2 Bathrooms Located In The Heart Of Toronto, Right Next To City Hall, Eaton Centre, Subway, Restaurants, Shopping And Walking Distance To Hospital, University/Financial/Entertainment District, Huge Roof Top Deck W/BBQ Area, 24Hr Concierge, Indoor Pool, Gym, Party Room. U/G Visitor Parking, Tenant Pays Hydro, Parking Space P5-389. (id:60365)
1204 - 30 Tretti Way
Toronto, Ontario
Sleek and modern 2-bedroom, 2-bathroom suite nestled in the heart of Toronto's vibrant Clanton Park community. This thoughtfully designed unit showcases contemporary finishes throughout, including a stylish kitchen with quartz countertops and stainless steel appliances, a private balcony, and a spacious primary bedroom with ample closet space. Located at Wilson Ave & Tippett Road, you're just steps from Wilson Subway Station and minutes from Hwy 401, Yorkdale Shopping Centre, shops, restaurants, and more. Enjoy being surrounded by an abundance of green space, including a beautiful central park, with schools, parks, and everyday conveniences right at your doorstep. Experience the perfect balance of modern living and urban accessibility in one of Toronto's most connected neighborhoods! (id:60365)
317 - 111 Elizabeth Street
Toronto, Ontario
Newly Renovated. Bright and Spacious 680sf of 1 Bedroom + 1 Den With 2 Bathrooms Located In The Heart Of Toronto, Right Next To City Hall, Eaton Centre, Subway, Restaurants, Shopping And Walking Distance To Hospital & University/Financial/Entertainment District, Huge Roof Top Deck W/BBQ Area, 24Hr Concierge, Indoor Pool, Gym, Party Room. 1 Parking Included P5-391. (id:60365)
2nd And 3rd Floor - 65 Rusholme Park Crescent
Toronto, Ontario
*Stunning Renovated 2-Bedroom in Little Portugal - All-Inclusive* Experience city living at its finest in this beautifully updated home located on the quiet, tree-lined Rusholme Park Crescent. Nestled perfectly between Little Portugal and Dufferin Grove, this unit offers the ideal retreat from the city while keeping you steps away from Toronto's best dining and culture. The space features a modern, open-concept layout with gleaming floors, pot lights, and a chef-inspired kitchen perfect for entertaining. Both bedrooms are generously sized with ample closet space. You'll also love the direct access to a shared backyard-a rare urban oasis perfect for summer BBQs or relaxing with a book. All-inclusive (Heat, Hydro, Water, and High-Speed Internet included). (id:60365)
214 - 110 Broadway Avenue
Toronto, Ontario
Welcome to Untitled Toronto Condos, a stunning new development in the heart of Midtown. This 1 bed 1 bath suite features floor-to-ceiling windows in Living area, quality finishes, and an open balcony that fills the space with natural light. Exceptional building amenities include an indoor & outdoor pool, fitness centre, spa, meditation garden, and more. Ideally located steps to the subway, LRT, shops, dining, and parks, this residence offers the best of urban convenience and contemporary elegance at Yonge & Eglinton. (id:60365)
2001 - 365 Church Street
Toronto, Ontario
***Practical layout 1+1with sun-filled in the downtown , close financial district, 5 hospitals, U OF T , step to subway , supermarket, banks, 9 ft ceiling, laminate floor thru-out, open concept kitchen. (id:60365)

