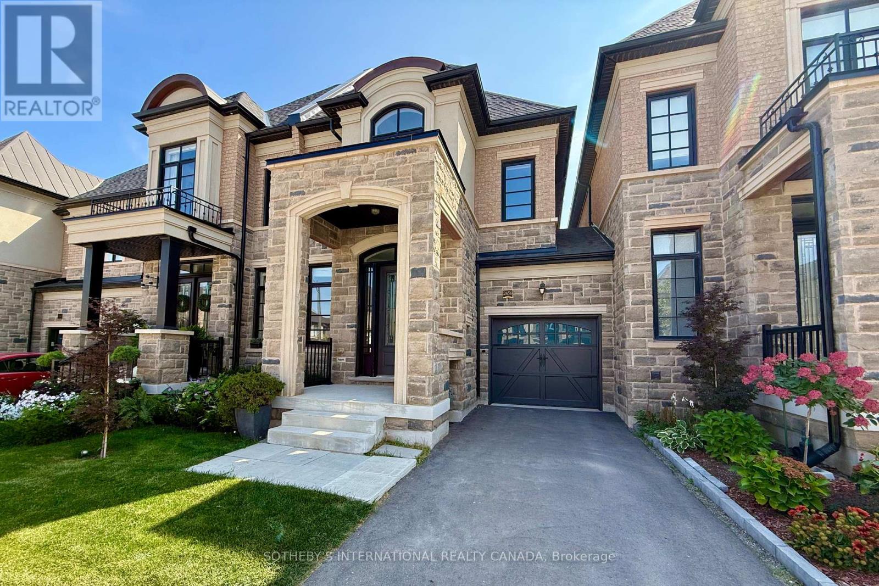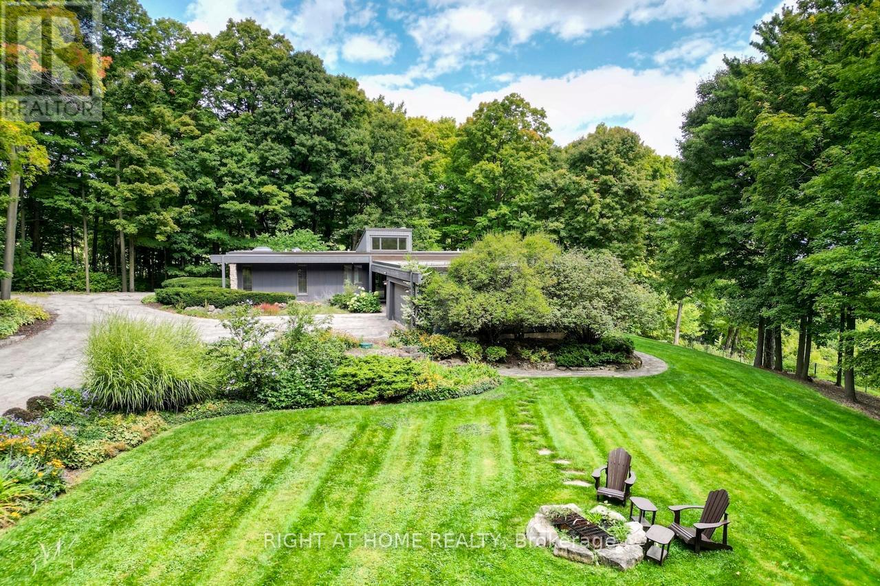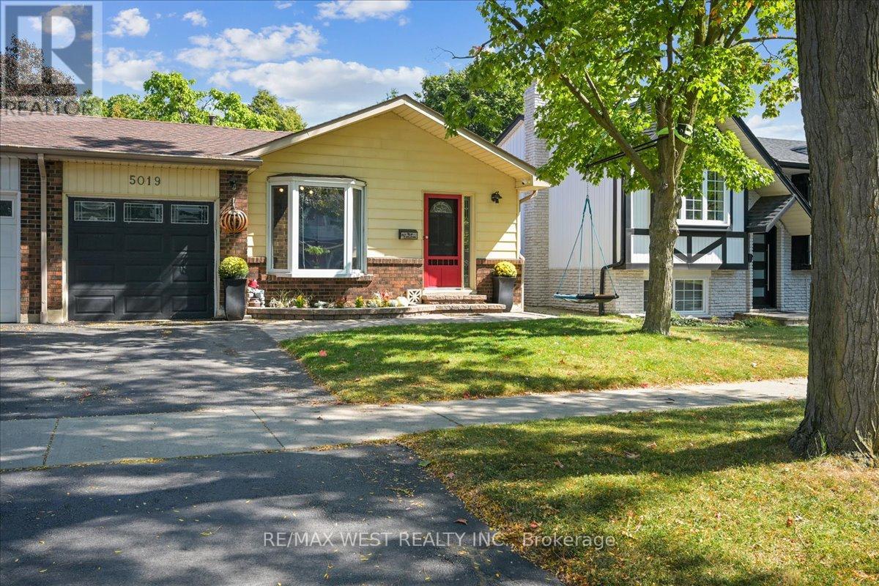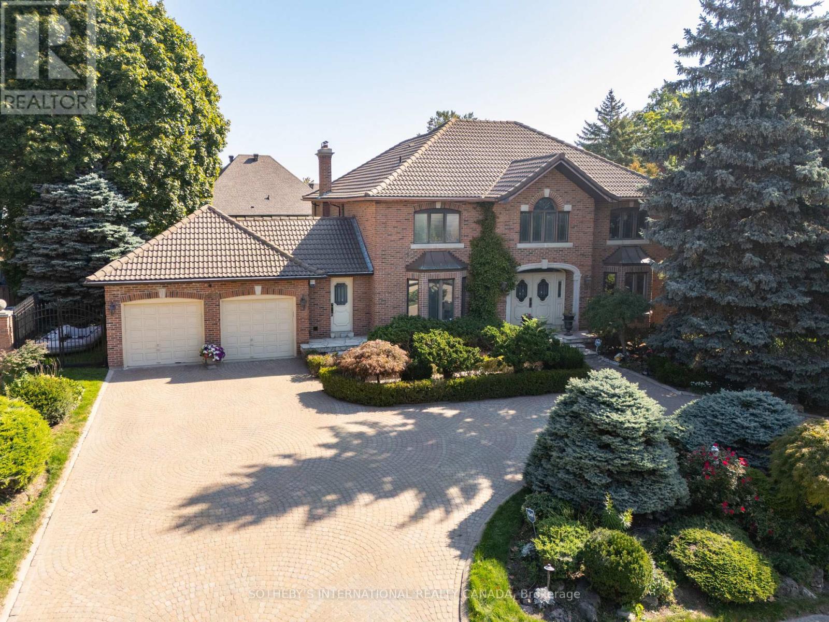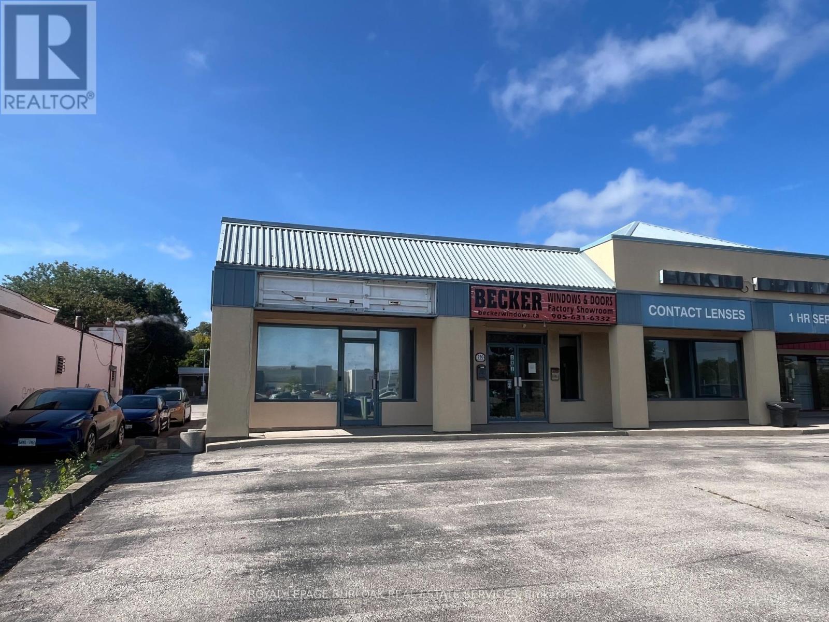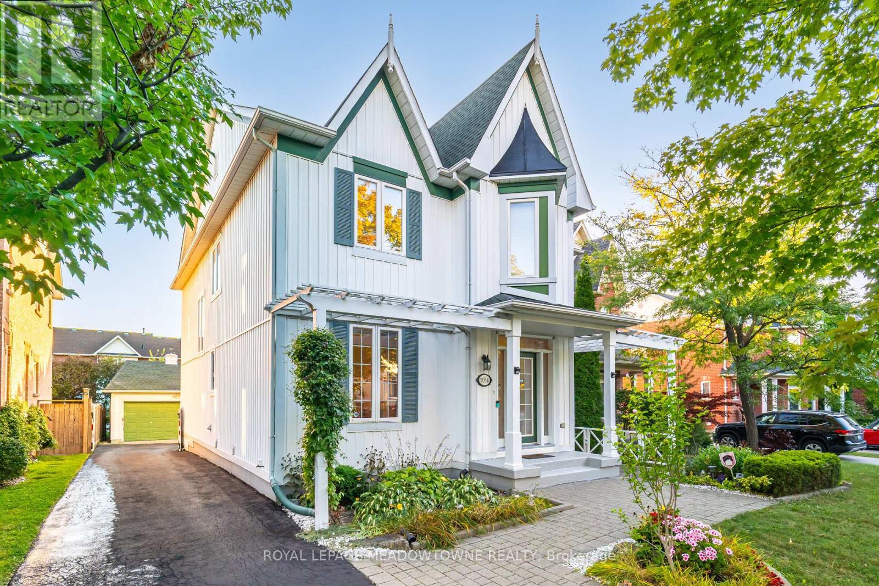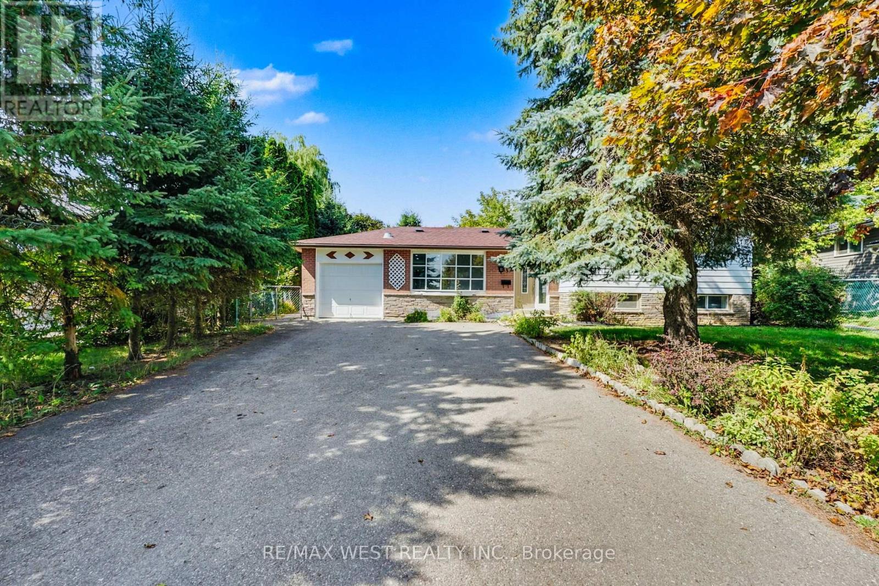224 O'donoghue Avenue
Oakville, Ontario
Welcome to 224 O'Donoghue Avenue, a stunning home nestled in the heart of sought-after River Oaks in Oakville. This beautifully maintained property features 3+1 spacious bedrooms, a bright and open-concept living and family room complete with a cozy fireplace and a separate dining area perfect for entertaining. The updated kitchen is a true showstopper, boasting sleek quartz countertops, stainless steel appliances including a gas stove and modern finishes throughout. Other recent upgrades include a luxurious primary ensuite. The roof (2016), furnace (2020). The fully finished basement offers even more living space with a 3-piece bathroom, an additional bedroom, and a built-in home theatre system for the recreation area.. Step outside to enjoy the backyard with a large deck and refreshing onground pool ideal for summer relaxation. With a double car garage and an extended driveway that fits up to six vehicles. This home combines comfort, style, and practicality. Conveniently located near schools, shopping, transit, and golf, this River Oaks gem is one you wont want to miss! (id:60365)
2456 Saw Whet Boulevard
Oakville, Ontario
Welcome to 2456 Saw Whet Boulevard, a beautiful new build townhouse in Oakville. With over 2,000 sq. ft. of thoughtfully designed living space, this home combines modern comfort with family convenience. The main floor boasts an open-concept layout, featuring a bright front living room, and a combined kitchen, dining area and family room with a large gas fireplace. Walkout to the private, grassed yard, perfect for kids to play or for entertaining friends and family. The sleek modern kitchen has quality finishes and strainless steel appliances. Upstairs, you will find 3 spacious bedrooms and 2 bathrooms, including a primary suite with a walk-in closet and spa-like ensuite. The laundry room, with plenty of overhead storage, is conveniently located on the second-floor. Large windows are found throughout the home, providing plenty of natural light. 1-car garage plus 1 private driveway parking. Located in a family-oriented neighbourhood that backs onto Deerfield Golf Course and is surrounded by parks, walking trails, and schools. Shopping, dining, and community amenities are just minutes away, and quick access to highways makes commuting simple. (id:60365)
1369 Bishopstoke Way
Oakville, Ontario
Beautifully Renovated Modern Home on a Premium Lot in the Prestigious Clearview Community. This fully renovated 4-bedroom detached home offers timeless curb appeal with a classic brick exterior, charming covered veranda, interlocking stone walkways, and mature landscaping framed by tall trees. Inside, the thoughtful floor plan is enhanced by brand-new hardwood floors, a striking open staircase, and pot lights throughout. The sleek open-concept kitchen features a large central island with abundant workspace, seamlessly connecting to the bright dining room surrounded by large windows and direct walkout to the patio and rear yard. The family room flows openly into the living room, creating a bright, airy layout with flexible functionality. A main-floor den provides versatility, ideal as a home office or optional fifth bedroom. Upstairs, the expansive primary suite includes a comfortable sitting area and a beautifully updated 4-piece ensuite. Three additional bedrooms share a stylish, modern main bath. A rare second-floor laundry room and wide upper hallway further enhance convenience and openness. The private backyard is an entertainer's dream, featuring a spacious circular stone patio, perfect for outdoor dining, gatherings, or quiet relaxation. Ideally located near top-ranked schools, parks, scenic trails, public transit, and major highways, this home offers the perfect blend of modern style, everyday comfort, and sought-after Clearview living. (id:60365)
7171 Appleby Line
Milton, Ontario
Stunning Frank Lloyd Wright - Inspired Estate with Sweeping Escarpment Views! Perched on the crest of the Niagara Escarpment, this remarkable 3.7 acre estate offers rare privacy, timeless, design and a seamless connection to nature - all just minutes from local conveniences. Blending classic craftsmanship with modern sophistication, the home showcases rich hardwood and natural stone flooring, custom millwork, soaring coffered ceilings and refined crown mouldings. Expansive floor-to-ceilings windows capture breathtaking, unobstructed views, filling every room with natural light. The open- concept design is ideal for both intimate living and grand entertaining, with flowing sightlines from the Great room to the formal dining area and chef's kitchen. Multiple glass-railed terraces extend the living space outdoor, where the escarpment's four-season beauty provides an ever-changing backdrop. Each room has been thoughtfully curated to evoke calm and harmony, offering a true retreat from the demands of daily life. For the equestrian enthusiasts, the property features a manicured paddock with oak fencing and a custom built horse shelter. Outdoor lovers will enjoy direct access to nearby Rattlesnake Point Conservation Area perfect for hiking and exploring nature. This estate is more than a residence - it is a lifestyle defined by beauty, balance and refined country living! ATTENTION BUILDERS: Property has conditional approval for development from the Niagara Escarpment Commission. (id:60365)
5019 Brady Avenue
Burlington, Ontario
Welcome to this three-bedroom backsplit in Burlingtons sought-after Appleby community, offering over 1500 sq ft of finished living space. Located on a quiet, family-friendly street, this home is linked only at the garage, giving you the privacy of a detached property. The main floor features a bright living and dining room with a walk-out to the fully fenced backyard, complete with interlocking brick and mature landscaping. The newly renovated kitchen offers ample storage and overlooks the spacious family room below, highlighted by a cozy wood-burning fireplace. Upstairs, the primary bedroom enjoys semi-ensuite access, while two additional bedrooms offer flexibility for kids, guests, or a home office. This South Burlington location cant be beat close to top-rated schools, parks, shopping, dining, and with easy highway and GO access. (id:60365)
1070 Geran Crescent
Mississauga, Ontario
Nestled in one of Mississaugas most desirable communities, just moments from the prestigious Mississauga Golf and Country Club, this stately residence offers timeless appeal and exceptional space for both family living and grand entertaining. Built with enduring quality and traditional craftsmanship, the home combines elegance with comfort, creating the perfect setting for a lifetime of memories.Upon entry, guests are greeted by luxurious marble floors that set a tone of refinement throughout. The main level boasts striking marble-clad fireplaces and classic herringbone wood floors that flow seamlessly through the formal living, dining, and family rooms. A dedicated home office, enhanced with rich custom built-ins and a charming bay window overlooking the tree-lined street, provides an inviting and private workspace filled with natural light. A thoughtfully designed laundry room with built-in storage is also located on this level, adding practicality and ease to daily living.The generous layout offers four bedrooms and five bathrooms, each thoughtfully designed with ample space and classic proportions. Large principal rooms lend themselves beautifully to gatherings, celebrations, and quiet family evenings alike.The lower level is equally impressive. A finished walk-out basement with soaring 9-foot ceilings expands the home's versatility, featuring a second kitchen, wet bar, fully functional sauna, exercise room, and abundant natural light. This level is ideal for extended family, guests, or as a hub for entertaining on a grand scale. Practical features such as a large garage further enhance the homes appeal, providing ample space for vehicles, storage, or hobby use.While beautifully maintained, the residence also presents an exciting opportunity to infuse modern updates and personal touches, ensuring its timeless foundation is complemented by contemporary style. (id:60365)
(Main Floor) - 25 Braddock Road
Toronto, Ontario
3 Bedrooms 2 Washrooms 2 Parkings Bungalow house with Garage for rent at (Martin Grove Rd & Jeffcoat) , Huge Back Yard, Hardwood Floor, Great Location Close To Shopping,Park,Library,All Schools, Flea Market, Lrt & Ttc.1 Bus To Humber College & Kipling Subway.Basement not Included Already Rented with Separate Entrance.***Tenant Has to pay 60% utilities. (id:60365)
790 Guelph Line
Burlington, Ontario
Prime opportunity to lease a 1,700 square foot commercial unit in a high-visibility plaza located along Guelph Line, high traffic corridor offering great exposure.The MXG-222 zoning provides flexibility for multiple permitted uses, including retail, office, service commercial, medical, restaurant, and more. The unit features 10 foot dropped ceilings with the option for 14 feet and ample customer parking. Positioned just minutes from the QEW/403 interchange, this property is easily accessible to both local traffic and commuters. Commercial kitchen venting is permitted by landlord. (id:60365)
65 Greenwich Circle
Brampton, Ontario
Finding the perfect balance between space, comfort, and lifestyle perks can be tough until you discover this 3+1-bedroom, 3-bathroom townhouse in one of Bramptons most desirable and well-managed communities. Its an ideal fit for first-time buyers, condo-upsizers, or anyone looking for a, low-maintenance home. On the main floor, the open-concept layout brings together the dining and living areas, anchored by a charming wood-burning fireplace. The living room walks out to a fully fenced backyard your own private space for morning coffees or weekend gatherings. The kitchen features stainless steel appliances and a cozy breakfast area. Upstairs, the primary bedroom includes a four-piece ensuite, while two additional bedrooms share a second full bathroom perfect for growing families, guests, or roommates. Downstairs, a finished basement adds flexibility with a recreation room and a fourth bedroom currently used for extra storage. You'll also find a laundry room with a gas dryer and electric washer.This unit backs onto a peaceful parkette and comes with access to the seasonal outdoor pool, tennis court, playground and beautifully maintained green spaces. Maintenance fees include Rogers VIP cable, unlimited 5G internet, outdoor lawn care, roof and external repairs and water, giving you true peace of mind and cost savings.The windows are new. Only a short drive to Bramalea City Centre, Chinguacousy Park with quick access to Highways 410, 407 and 427, nearby schools, parks, and transit, this location checks all the boxes. (id:60365)
1394 Ian Road
Burlington, Ontario
Welcome to 1394 Ian Road A Stunning Tyandaga Home. This beautifully updated home offers 2+1 bedrooms and 3 bathrooms, thoughtfully renovated from top to bottom with high-quality finishes and tasteful décor throughout. The main floor features a bright, open-concept living and dining area complete with custom built-ins and a cozy gas fireplace, perfect for both relaxing and entertaining. The spacious eat-in kitchen boasts stainless steel appliances and ample cabinetry, providing both style and functionality. A convenient 3-piece bathroom and double patio doors leading to the fully fenced yard complete the main level. The backyard also features an outdoor sauna. Upstairs, youll find two generously sized bedrooms with excellent storage, along with a fully renovated 4-piece bathroom. The finished lower level adds even more living space with a recreation room, an additional bedroom, a stylish 3-piece bathroom, a finished laundry area, and plenty of extra storage. Ideally situated just minutes from the QEW, 407, local amenities, and scenic green spaces, this move-in-ready home truly has it all. Dont miss your opportunity to make this exceptional property your own. LET'S GET MOVING! (id:60365)
7034 Lessard Lane
Mississauga, Ontario
Stunning Detached Victorian Style 2 Storey, ( 2504 Sqft Mpac ) 3 +1 Bedrooms, Practical Office Space, Fully Finished Basement Situated On An Oversized Lot With A Detached Double Car Garage in Meadowvale Village. Here's The One Your Clients Have Been Waiting For, Open Concept Main Floor, Decor Pillars And Quarter Walls, Spacious and Sun Filled Living Room, Formal Dining Area, Breathtaking Family Room With 18 Ft Ceilings and 2 Storey Windows, Nicely Appointed Kitchen With Stainless Steel Appliances, Bright and Airy Breakfast Area with Walkout to an Expansive Patio and Private Fully Fenced Yard. 2nd Floor Has 3 Sun Splashed Bedrooms Plus Bonus Open Office Space, Primary Comes Complete With Large Walk In Closet and 4pc Ensuite. Basement is Fully Finished with a 4th Bedroom, Large Open Concept Rec Room, Pot Lights, 3pc Bathroom With Stand Up Shower and Practical Storage Room. Entire House Has Been Painted September 2025, Updated Light Fixtures, Furnace and A/C Feb 2023. (id:60365)
15 Lawrence Avenue
Orangeville, Ontario
*Welcome To 15 Lawrence Ave* Spacious 4 Level Side-Split On Premium Private Pie-Shaped Lot* Exceptional Location Directly Across From Harvey Curry Park* Ideal Location And Lot To Raise A Family* Desirable Open Concept Main Floor Living Space With Picturesque Bay Window Overlooking Park Formal Dining Room* Kitchen with Granite Counters And Large Walk-In Pantry* Sun-Filled Family Room* Updated Flooring* Pot Lighting Throughout* Freshly Painted* Tons Of Storage Space Ample Driveway Parking For 6 Cars* Exterior Potlighting*Extra Wide 97ft Rear Yard Width With High Hedges For Privacy* 2 Rear Yard Sheds* Conveniently Located In The Heart Of It Orangeville* Some Rooms Virtually Staged. (id:60365)


