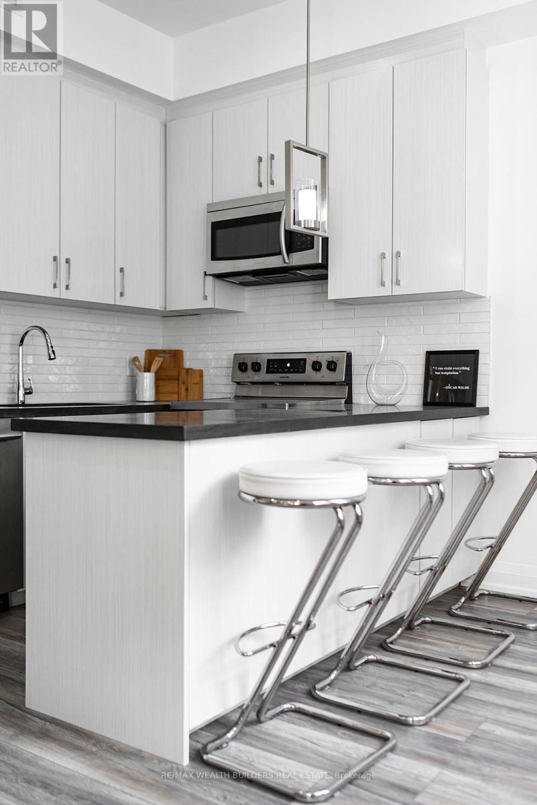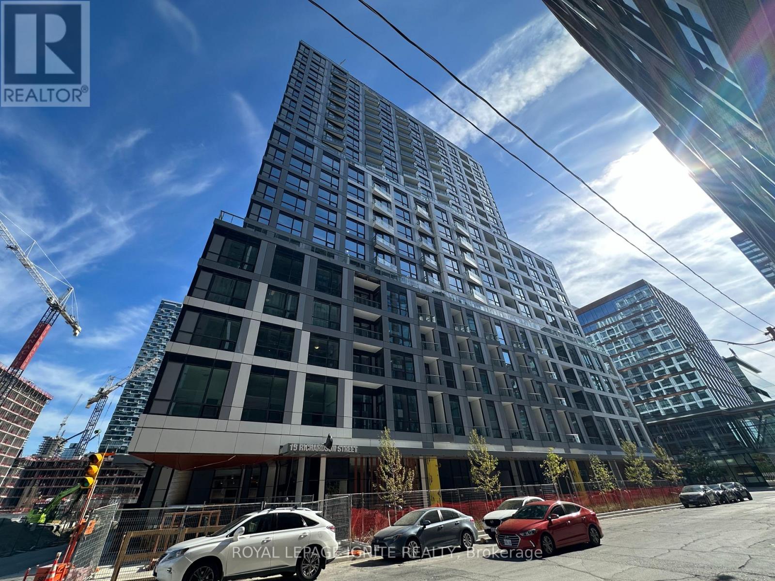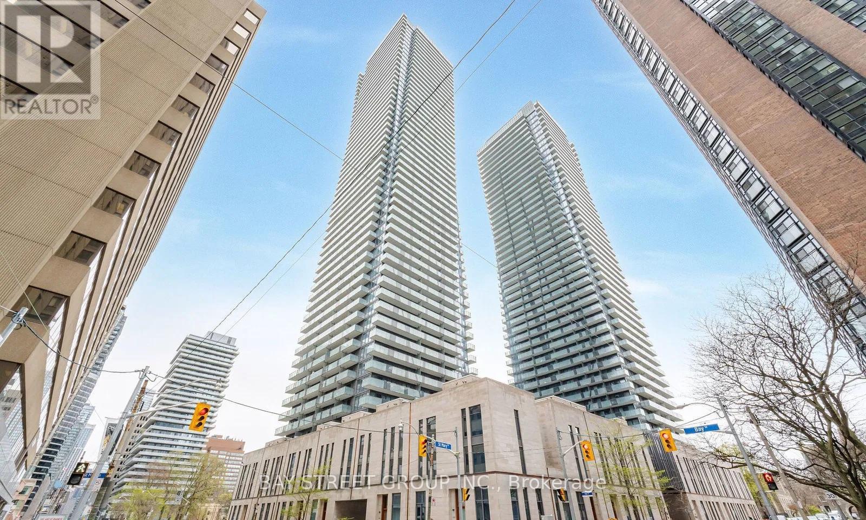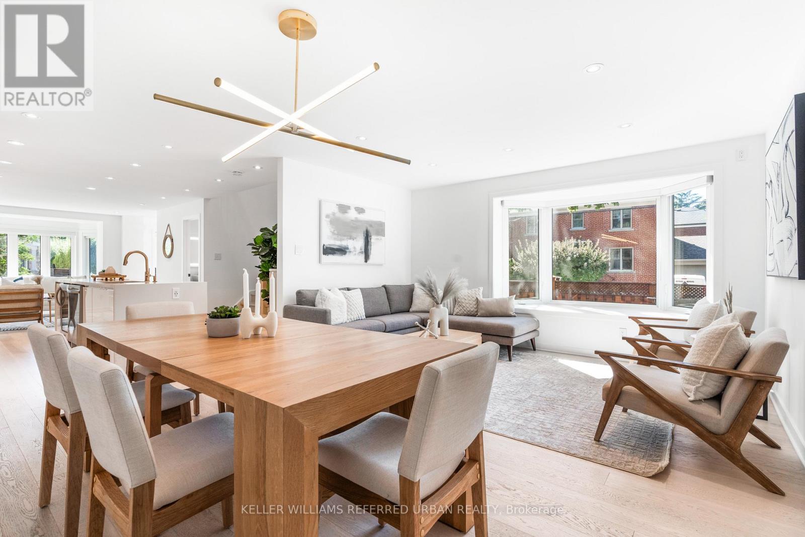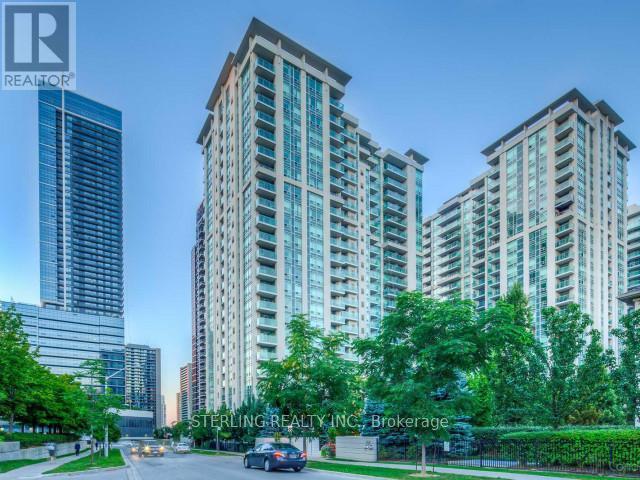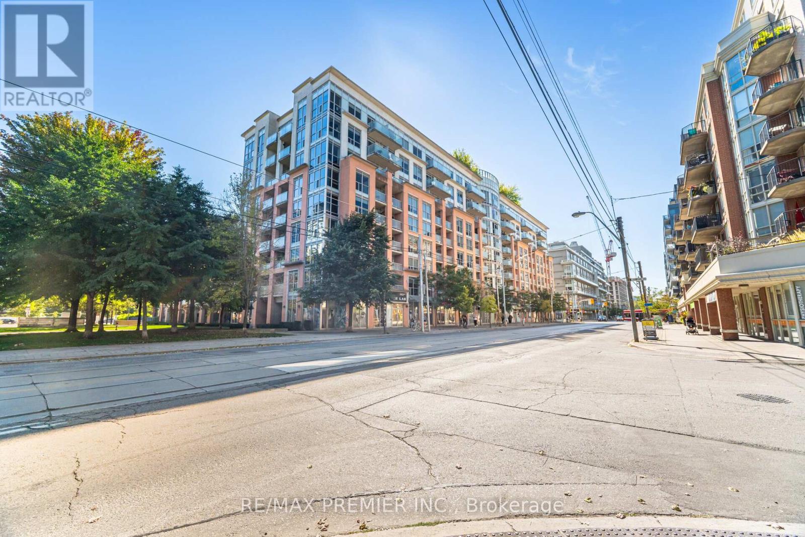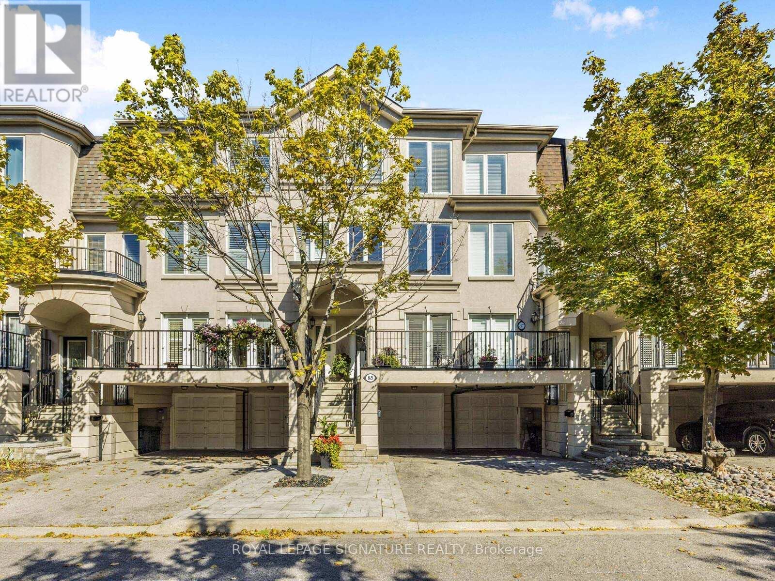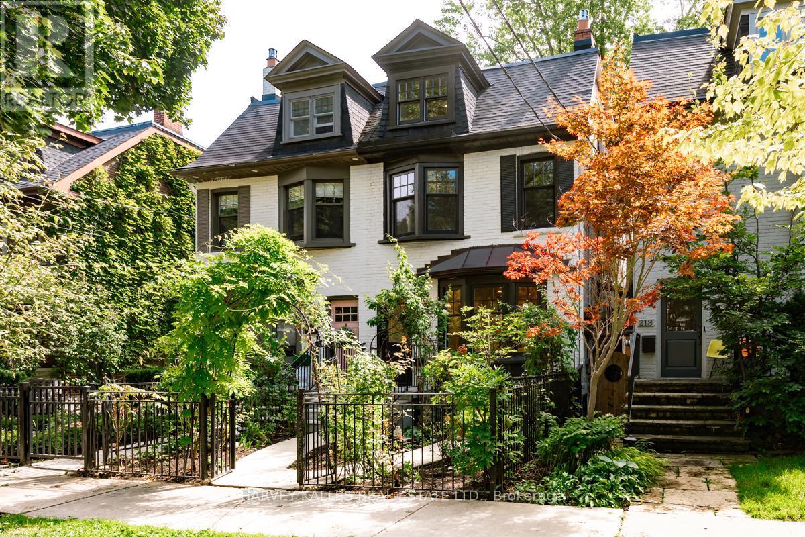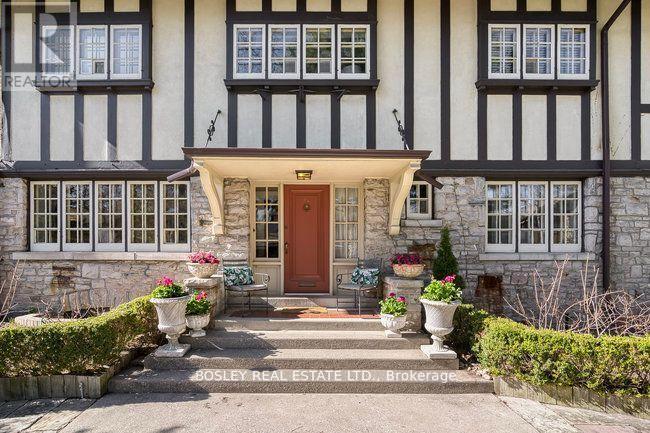Unit 5 - 217 Jarvis Street
Toronto, Ontario
Multiple Units Available from $1750-$2800 monthly. Welcome to New Garden Residences where historic charm meets modern sophistication. This thoughtfully designed unit features 794 sqft, soaring ceilings, European fixtures, stainless steel appliances, quartz countertops, in-suite laundry, air conditioning, window coverings, and a security system intercom. Unbeatable downtown location: steps to the Financial District, TMU, The Village, Eaton Centre, St. Michaels Hospital , gyms, and Yonge-Dundas Square. Students Welcome. Multiple Units Available. Some photos may be from similar and professionally staged units. (id:60365)
2108 - 15 Richardson Street
Toronto, Ontario
Be the very first resident in this brand-new, luxury 1-bedroom plus den suite (perfect for a office or second bedroom) at the Empire Quay House, ideal for a working couple or student! This bright, 618 sq ft unit on the penthouse floor features sleek, modern finishes, 10-foothigh ceilings, in-suite laundry, locker and an east-facing balcony with a beautiful lake view and lots of sunlight. You're minutes from everything downtown offers, including Scotiabank Arena, Union Station, George Brown Waterfront Campus, the Distillery District, and St. Lawrence Market, boasting incredible transit access via TTC and quick connection to Highways404/Gardiner Express. Soon you'll enjoy premium building amenities like a fully equipped gym (yoga/spin studios), a party room, and a rooftop BBQ courtyard (expected opening Fall). Pets are allowed with restrictions, and the tenant is responsible for utilities (Water/Hydro), tenant insurance, and internet. ####### Property can be rented with a fully furnished option for $2970 ############ (id:60365)
911 - 1080 Bay Street
Toronto, Ontario
*****Fully furnished***** luxury 1-bedroom condo with parking included at U Condos, next to University of Toronto's St. Michael's College.Bright and spacious unit featuring 9 ft ceilings, east-facing views and a large walkout balcony. Modern European-style kitchen with integrated Energy-Star appliances, Corian countertops, engineered wood flooring, and in-suite washer/dryer. Located in the heart of downtown Toronto, steps to U of T, Yorkville, Bloor St., restaurants, shops, and transit.Building includes 4,500 sq. ft. rooftop amenities with wraparound balcony and panoramic city views. Students welcome - just move in! (id:60365)
1112 - 62 Forest Manor Road
Toronto, Ontario
Beautiful Maintained and Spacious 1 Bedroom. Open concept Kitchen, Unobstructed City View. 24 Hrs Concierge with top Amenities : Indoor Pool, Gym, Sauna, outdoor BBQ Patio. Walk to Community Plaza w / Grocery , Convenience, Doctor, Library. Quick access to HWY 404 /401 . Underground connection to Dan Mills Subway Station & Fairview Mall. (id:60365)
96 Glenvale Boulevard
Toronto, Ontario
Renovated, detached home with rare double car garage and driveway in Leaside? Park 4 cars total! Or build a garden/lane suite and maintain the surface parking. Tesla EV charger. 3+1 beds, 4 baths with extremely large back/side yards. Spray-foam insulated third garage used as a heated/cooled private gym. Corner lot gives plenty of natural light and rare extra yard space, not much traffic on dead-end street as only Holland-Bloorview staff have access (no emergency ward, means no ambulance). No homes behind the house for ultimate privacy. In-ground sprinklers with wi-fi capability. Access to Sunnybrook Park in backyard. LRT station already built and will be functioning eventually. Lot line is officially 25 ft wide, but measures 44 ft due to fence permit with the city, which effectively becomes a massive back and side yards. Extra blown-in insulation (R-80). Top rated Northlea Public School with dual-track English and French immersion, Leaside High school districts. (id:60365)
2101 - 88 Blue Jays Way
Toronto, Ontario
Welcome To The Beautiful Bisha Residences. Floor To Ceiling Windows. 9 Foot Ceilings, Functional Layout, Engineered Hardwood Throughout, Open Concept Kitchen with Built-in Appliances And Granite Countertops. 24Hr Concierge. Luxurious Amenities Including Rooftop Lounge/Infinity Pool, Gym, Catering Kitchen & Ground Floor Cafe. Everything At Your Doorstep, TTC, Restaurants, Entertainment, Shops, Bars, Pubs, and Endless Other Lifestyle Amenities. (id:60365)
1909 - 31 Bales Avenue
Toronto, Ontario
Great opportunity! Larger one-bedroom floor-plan with updated kitchen with quartz countertops and ceramic tile, open concept living/dining area and private balcony, laminate flooring throughout! Amenities include: indoor pool & jacuzzi, sauna, fitness center, billiards room, party room, guest suites and 24/7 concierge. Close to Sheppard and Yonge Subway Lines with easy access to downtown, and close to 401 and Yonge. Yonge/Sheppard Centre, Douglas Snow Aquatic Centre, Ford Centre for the Performing Arts, restaurants, Whole Foods Market, government (national and provincial) services and many other opportunities steps away. (id:60365)
717 - 1005 King Street W
Toronto, Ontario
Welcome To DNA 2 Condos At 1005 King Street West, A Move-In Ready One-Bedroom, One-Bathroom Suite That Comes With One Parking Spot And One Locker. Freshly Painted With Brand New Flooring, This Modern Condo Offers An Open Concept Layout Filled With Natural Light, Making It The Perfect Space To Call Home. Residents Enjoy Premium Amenities Including A Rooftop Terrace With BBQs And Stunning Skyline Views, A Fully Equipped Fitness Studio, Sauna And Yoga Areas, Concierge Service, A Party/Meeting Room, Visitor Parking, Bike Storage, And Pet-Friendly Features. Perfectly Situated At The Edge Of King West And Liberty Village, You'll Have Cafes, Restaurants, Nightlife, Parks, And Transit Right At Your Doorstep, With Quick Access To Highways For Effortless Commuting. (id:60365)
85 David Dunlap Circle
Toronto, Ontario
**Showstopper Alert in the David Dunlap Community!** Over 2200 sq ft including the lower level of Sun-filled luxury, with this stunning, move in ready home featuring a bright and spacious living and dining area, complete with a walkout to a large front balcony, perfect for seamless indoor-outdoor living. **Chefs Dream Kitchen** Enjoy a timelessly renovated, open-concept kitchen, boasting sleek cabinetry, quartz countertops, and a spacious island, ideal for entertaining. Plus, a walkout to your private backyard oasis perfect for barbecuing, entertaining, or enjoying your morning coffee. Second Floor Retreat. A large family room with floor-to-ceiling windows floods the space with natural light. You'll also find a spacious 3rd bedroom and a beautifully renovated 4-piece bathroom on this level. Conveniently located 2nd floor Laundry. Third Floor Primary Suite, Unwind in the expansive primary bedroom, featuring two large closets and a renovated, spa-like 3-piece semi-ensuite. A generous second bedroom offers the perfect space to relax or set up a study zone. Lower Level Bonus The finished basement includes a 4th bedroom, a renovated 2-piece bathroom, and a walkout to the garage perfect for a guest suite, home office, or teen retreat. Prime Location - David Dunlap Area Located in a family-friendly community, just steps to Moccasin Trail, parks, green spaces, top-rated schools, TTC, and only minutes to Downtown Toronto. You're also just a short walk to the Shops at Don Mills, offering boutique shopping, dining, and entertainment. (id:60365)
211 Cottingham Street
Toronto, Ontario
New Price Position - A Tremendous Opportunity Awaits within the Coveted Republic of Rathnelly, this Parisian-inspired residence offers over 2,700 sq. ft. of refined living across three sun-filled storeys. Street Parking is available as per City of Toronto Permit Department. An enchanting garden entrance, framed by black iron fencing, creates a picture-perfect welcome. Inside, a marbled foyer & vintage double doors open to elegant principal rooms, where bay windows, custom built-ins, and a fireplace are wrapped in natural light. The renovated chef's kitchen, anchored by a large island & pantry with professional appliances, connects seamlessly to a private south-facing deck with trellis and lush garden views-an ideal backdrop for al fresco dining & quiet morning coffee. Upstairs, 4 + 1 versatile bedrooms offer generous closets, timeless trim, and a walkout to a second-floor terrace beneath the tree canopy with clear views of the CN Tower. Each of the four fully renovated baths captures Parisian elegance, with classic detailing and thoughtful functionality throughout. The professionally finished lower level, with high ceilings, heated floors, abundant storage, and a private walk-up, is a true CROWN JEWEL-perfect for live-in flexibility, a home office, or additional income potential. While private parking is not available, reliable street parking (contacted City of Toronto Permit Parking) along this leafy residential street ensures effortless access for you and guests alike. This home blends style and substance in one of Toronto's most admired pockets. Situated in a coveted neighbourhood surrounded by parks, this home is walkable to Toronto's finest schools, libraries, museums, medical centres, and shopping. In 2025, the interior was fully repainted and the floors refinished. Both electrical and plumbing systems have been modernized. Additional highlights include a second-floor laundry closet and professional fencing enhancing both privacy and curb appeal. (id:60365)
1017 - 8 Tippett Road
Toronto, Ontario
Video@MLS Allen Rd/Wilson AveNorth Clear View from Large BalconyFloor-to-ceiling Windows, Tasteful Modern Finishes1 Bike Storage Included<> (id:60365)
40 Castle Frank Crescent
Toronto, Ontario
OPORTUNITY IS KNOCKING! TOTAL SQUARE FOOTAGE JUST OVER 6600 Sq. Ft. Live On The QUIETER SIDE Of Castle Frank! NOT A THRU TRAFFIC STREET !!! Sure quiet , child safe, adult safe. An Incredible Opportunity Awaits In South Rosedale. One Of The Largest Lots Available In This Historic Neighbourhood For An Amazing Price. Time Will Not Wait For Such An Opportunity. Embrace The Chance To Own A Grand Piece Of History: Circa-1908 , Brimming With Charm And Character .Featuring Numerous Architectural Details And A Generous 110-Foot Frontage, This Stately Home Offers Exceptional Space And Elegance. With 4,848 Sq. Ft. Of Above-Grade Living Space Plus An Additional 1,800 Sq. Ft. In The Lower Level, There Is Plenty Room For Multigenerational Living Or Grand Entertaining .Step Inside To An Elegant Centre Hall , outstanding family room with Soaring barreled Ceilings And Massive Bay Windows That Flood The Home With Natural Light. This Home Also Features Three Fully Renovated Bathrooms, Including Two With Heated Floors, Ensuring Comfort And Style .While There Have Been Extensive Renovations, The Discerning Buyer May Wish To Bring Their Own Vision And Further Customize This Beautiful Home To Their Preferences. The Seller Also Has A Scavolini Kitchen Plan Available For The Buyer, Offering An Exciting Opportunity To Create A Dream Kitchen. Enjoy The Sensational Yard And Landscaped Grounds, Home To One Of The City's Oldest Japanese Maples. The Coach House/Garage Provides Perfect Storage Or The Potential To Convert To A Studio Space. Step Out Into Your Private Backyard Oasis, With Winding Pathways And Vibrant Perennials. This Home Offers Great Value Per Square Foot And Sits On A Solid 2-Foot-Thick Foundation Truly Built Like A Fortress. With Over 14,000 Sq. Ft. Of Lot Area, This Is An Exceptional Find. Don't Miss Your Chance To Own A Unique And Rare Piece Of South Rosedale History. A Must-See Check It Out And Seize This Opportunity! Homes Like This Do Not Come Up Often-Endless Options Here! (id:60365)

