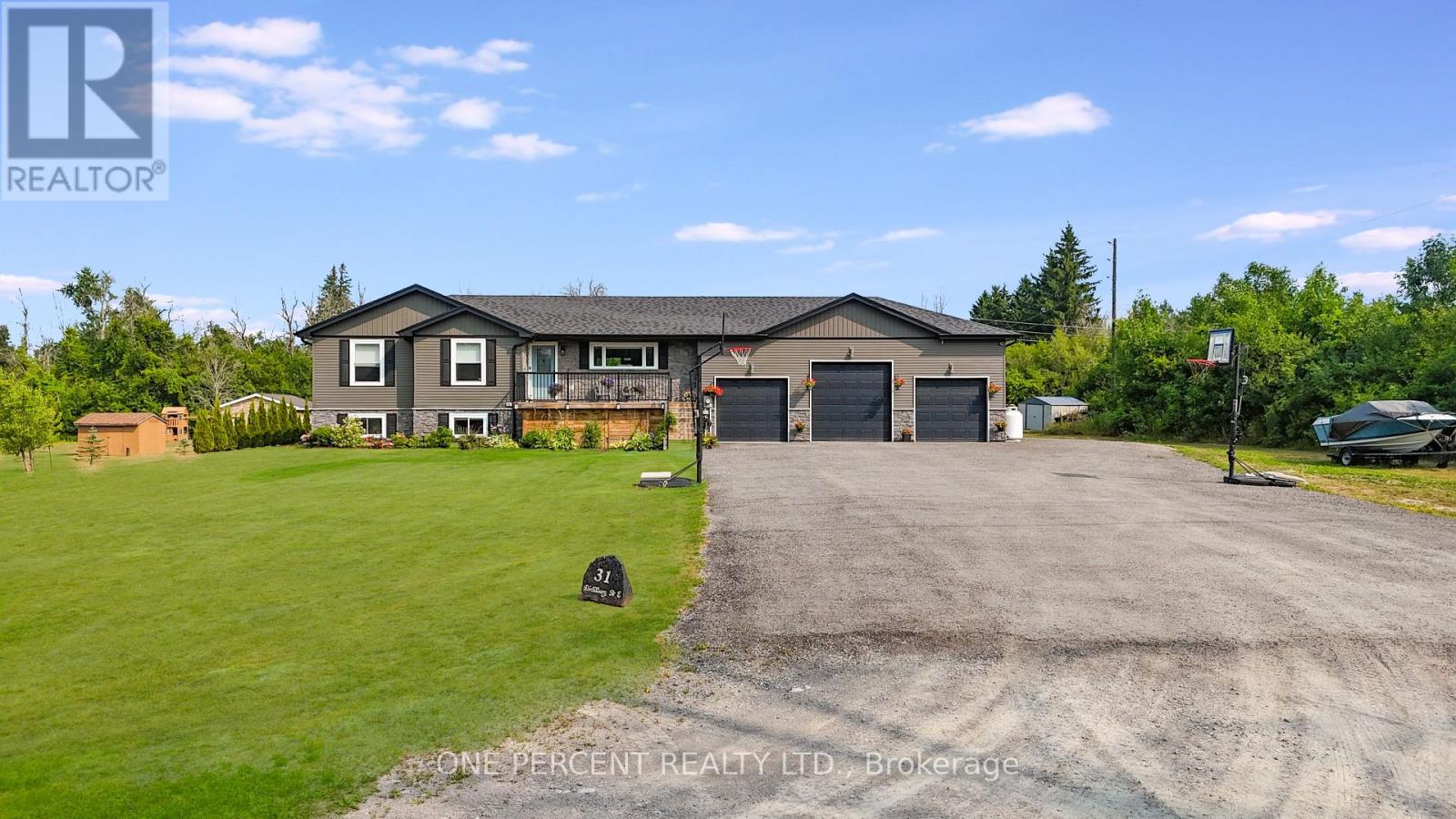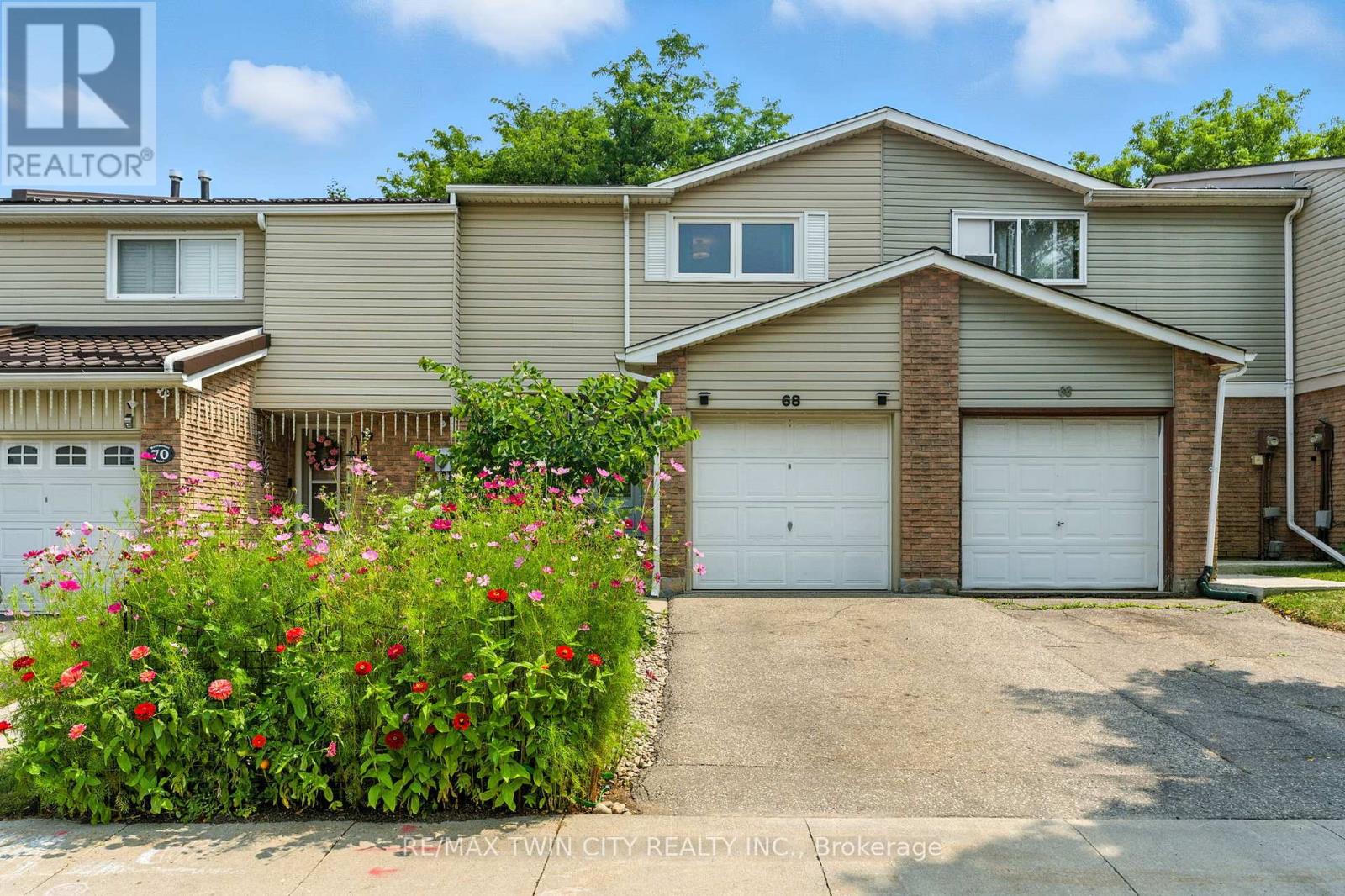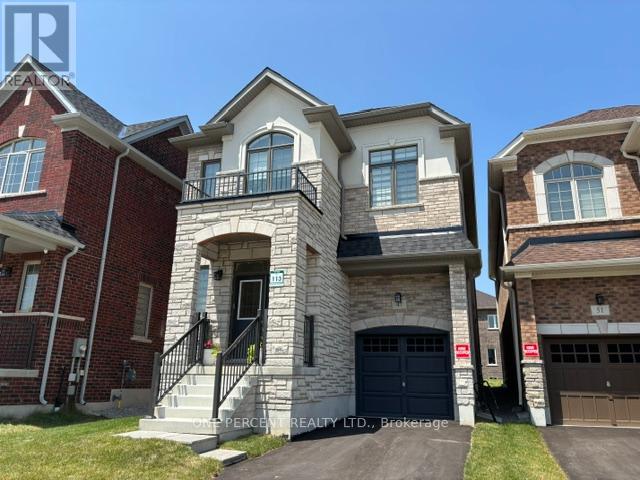31 Distillery Street
Kawartha Lakes, Ontario
Welcome to 31 Distillery Street a spacious and versatile property in the heart of Kawartha Lakes, ideal for families, hobbyists, and multi-generational living! This impressive home is set on a large, private lot in a quiet, friendly neighborhood, just minutes from town amenities, schools, and waterfront recreation. Inside, you're greeted by a bright, open-concept main floor featuring generous living and dining areas with large windows, updated flooring, and seamless flow perfect for entertaining or relaxing with family. The kitchen offers plenty of storage, prep space, and a walkout to your backyard paradise. Step outside to enjoy your private in-ground pool, expansive deck, and fenced yard perfect for summer fun, pets, and outdoor living. The lot offers plenty of green space for gardening, play, or future additions. One of the standout features is the oversized detached 3-car garage, fully powered and ideal for storing vehicles, boats, tools, or creating the ultimate workshop. A true bonus for car lovers, tradespeople, or anyone needing extra space. Downstairs, the finished basement includes a separate entrance, full bathroom, kitchenette, and spacious living area making it ideal for an in-law suite or future rental unit. Easily converted and ready for your personal touch. This home offers the best of both worlds: peaceful small-town living with room to grow, work, and play. Don't miss this rare opportunity to own a feature-packed property with endless potential in a thriving lakeside community! (id:60365)
68 Westmount Mews
Cambridge, Ontario
Discover 68 Westmount Mews, a beautifully updated freehold townhouse located in the sought-after West Galt community. This home offers three generous bedrooms and one modern bathrooms, ideal for first time home buyers, downsizers and investors alike. Upon entering, you'll appreciate the stylish open-concept design featuring contemporary finishes throughout. The spacious kitchen is equipped with modern appliances and abundant storage, flowing effortlessly into the bright dining and living areas filled with natural light. The lower level provides additional living space, featuring a cozy area perfect for relaxation, along with the sweetest micro office, ideal for remote work or creative projects. Step outside to your low-maintenance, fully fenced yard, complete with a charming patio and garden boxes, perfect for being outdoor or cultivating your favorite plants. Additionally, the property includes an attached garage with inside access and driveway parking for added convenience. Experience effortless living with an array of updates from top to bottom, ensuring comfort and peace of mind. Enjoy the vibrant atmosphere of West Galt, with nearby amenities, parks, and schools just a short distance away. Don't miss the opportunity to call 68 Westmount Mews your new home! (id:60365)
146 Fiona Crescent
Hamilton, Ontario
Beautifully updated, Tastefully presented 4 bedroom, 2 bathroom Bungalow situated on premium 40 x 120 corner lot on sought after Fiona Crescent in desirable Gourley neighborhood. Incredible curb appeal with all brick exterior, circular front concrete driveway, second concrete driveway leading to custom built 18x 28 detached garage with hydro & concrete floor, & entertainers dream back yard Oasis complete with stamped concrete patio & walkway, multiple entertaining areas with gazebo, & gorgeous landscaping. The flowing interior layout features approximately 1940 sq ft of exquisitely updated living space highlighted by open concept living room & dining room area, eat in kitchen with updated cabinetry, 3 spacious MF bedrooms, updated 4 pc bathroom, & welcoming foyer. The finished basement includes large rec room, 4th bedroom, 2 pc bathroom (with roughed in corner shower), den, & office area. Experience Hamilton Mountain Living! (id:60365)
416 Tansley Street
Shelburne, Ontario
Welcome to Amazing Detach on a Huge Pie Shape 10,042.72 ft (0.231 ac) LOT, With 3277 Above Grade Sqft .a stunning 2-storey detached home featuring 4+3 bedrooms and 4+1 bathrooms, perfect for large or multi-generational families. From the moment you step inside, you'll be impressed by the elegant hardwood flooring and custom millwork throughout the main and second floors. The chefs kitchen boasts a spacious centre island, stainless steel appliances, and a walkout to a beautifully landscaped backyard with no neighbours behind, complete with an outdoor Custom BBQ & media area, and hot tub ideal for entertaining. The main floor also offers a cozy den, perfect for a home office. Upstairs, the primary retreat features a massive walk-in closet and luxurious 5-piece ensuite, with additional bedrooms including a private ensuite and a Jack and Jill bathroom, plus a family room and convenient laundry space. The fully finished basement includes two separate staircases, a 2-bedroom in-law suite with its own kitchen, living room, laundry, and an additional office space currently used as a bedroom. This exceptional home blends comfort, function, and style, truly your forever home. Mins to Plaza with Foodland , Mcdonalds , No Frills , Tim HOrtons , Dollarama & all other amenities. DO not Miss !! (id:60365)
795744 Grey County Rd 19
Blue Mountains, Ontario
Welcome to 795744 Grey Road 19 A Charming Log Home Retreat! This stunning 3-bedroom, 3-bathroom log home sits on a beautifully landscaped 0.457-acre lot, offering the perfect blend of rustic charm and modern comfort ideal as a serene cottage getaway or a full-time residence. Step inside to a warm and inviting open-concept main floor featuring soaring cathedral ceilings and large windows that bathe the space in natural light. The exterior was professionally sandblasted and stained in 2023, giving it a fresh and timeless look. The fully upgraded kitchen boasts new stainless steel appliances, including a gas stove and vented rangehood, along with quartz countertops, custom cabinetry, and a stylish tile backsplash. Gather around the stunning floor-to-ceiling stone gas fireplace, all set atop rich hardwood flooring throughout the main level. Downstairs, you'll find three generously sized bedrooms, including a luxurious primary suite complete with a second fireplace, a relaxing soaker tub, a glass-enclosed shower, and heated bathroom floors for ultimate comfort. Enjoy the outdoors in your private oasis, featuring mature pear trees, an oversized deck (2023), and a tranquil river running through the property-perfect for entertaining or unwinding year-round. (id:60365)
201 - 19b West Street N
Kawartha Lakes, Ontario
Introducing Suite 201! An Incredible Price & Opportunity. There are only 2 of these suites in the FLC. Are you seeking interior and exterior square footage? This is your suite! 4 INCREDIBLE FEATURES OF THIS SUITE. 1st- 1237 interior square feet- large and spacious 2 bedroom 2 bathroom , one of the best floor plans in the development. 2nd In addition to the 156 square foot terrace with Gas BBQ hook-up there is an additional 205 square foot terrace. That is 361 square feet of outdoor living space. A total of 1598 indoor and outdoor living space. The Clubhouse with common area /gym / in-ground pool, tennis and pickleball and private dock area exclusive to residents of Fenelon Lakes Club. All to be completed by summer 2025. 3rd this suite offers a 2.99%- 2 year mortgage through RBC - makes this suite an affordable and spacious opportunity *must apply. 4th- Builder Suite comes with the Tarion New Builder Warranty! Act soon- before this suite is sold. Walking distance to Fenelon Falls, on the shores of Cameron Lake with North West exposure & blazing sunsets. (id:60365)
47 Bloomfield Crescent
Cambridge, Ontario
Welcome To 47 Bloomfield Crescent, A Beautiful 2,630 Sq Ft Detached Home On A Premium Lot. This 4 Bedroom Plus Den, 3.5 Bath Home Features An Open-Concept Floor Plan With Modern Finishes And Is Completely Carpet-Free! Enjoy A Spacious Kitchen With White Cabinets, Island With Breakfast Bar, And A Large Breakfast Area. The Upper Level Offers 4 Generously Sized Bedrooms, Including A Primary Bedroom With Walk-In Closet And A 5-Piece Spa-Like Ensuite. Unfinished Basement And A Spacious Backyard Provide Endless Possibilities. Conveniently Located In The Sought-After Hazel Glenn Community, Just Minutes To Shopping, Dining, Historic Attractions, Specialty Stores, And A Wide Range Of Arts, Cultural, And Recreational Activities. (id:60365)
920 Sobeski Avenue
Woodstock, Ontario
Stunning 2385 Sq.Ft (MPAC) East Facing with Balcony, Garage only Linked Townhome on a Premium Corner Lot. Welcome to 920 Sobeski Ave 2022 built, located in a quiet sought after neighborhood near Pittock Conservation Area. The Dream of First time home buyers & Investors. This gem boasts a spacious layout filled with natural light. Situated on a large corner lot, it offers the privacy and feel of a detached home, blending peace and quiet with convenient access to all city amenities. Private large porch enhances the aesthetic appeal & privacy. Open concept main level boasts perfect layout, 9 Ft ceilings, hardwood floors, Custom tiles & plenty of windows. This level features a walk out Livingroom with a fire place, large dining area, b/fast area, upgraded kitchen with center island, S/S appliances, quartz counter tops & a 2pc powder room. Generous size back/yard, perfect for kids & pets to entertain. BBQ lovers, rejoice! Gas Line already installed just fire it up. Attached garage offers convenient interior access, plus additional parking. Bonus a direct door from the garage to the backyard for easy outdoor access! Upper level offers a spacious primary bedroom with a 5-piece en-suite & walk-in closet. 3 additional bedrooms share a full 4 pc bath & one of the bedrooms has access to a large private balcony perfect for relaxing or enjoying the view. Bright and spacious unfinished basement features a 3-piece rough-in bath and a cold cellar, offering endless potential--customize it to your liking and unlock additional income! Under Tarion Warranty, 200 Amp Electrical Panel, steps from plaza, parks and trails. Minutes to Highways 401 & 403, easy commute to London, Kitchener & the GTA. Near Pittock Conservation Area, Turtle Island Public School is anticipated to start June 2026. Prime area + strong rental returns = smart investment. (id:60365)
1011 - 450 Dundas Street E
Hamilton, Ontario
Where Style Meets Skyline Welcome to Suite 1011 at 450 Dundas St East, a stunning 2-bedroom, 1-bathroom corner unit perched on the 10th floor with sweeping skyline views. Professionally staged and completely turnkey, this stylish unit blends modern elegance with everyday functionality.This unit is 769 SQFT plus 39 SQFT Balcony. Boosting 9-foot ceilings, floor-to-ceiling windows that allow an abundance of natural light. This spacious open concept layout allows a seamless flow to a private walk-out balcony perfect for savouring morning coffee or unwinding with sunset. This condo features 1 Underground Parking just steps from the elevators, 1 Locker, In-suite laundry, stylish 4-piece bath and a full walk-in closet in each bedroom. This condo operates on a highly efficient geothermal heating and cooling system, reducing monthly energy costs by approximately 70% compared to other buildings. Located in the Trend 1 building. This building has access to top-tier amenities, including: A large outdoor BBQ area (perfect for entertaining), modern fitness facilities, bike storage, and access to 3 beautifully decorated party rooms (amongst the three Trend buildings) Nestled in the desirable Waterdown community, this home offers unmatched convenience with easy access to Parks, Restaurants, Shopping and Schools. There is an F45 Fitness studio across the street and an Anytime Fitness Gym (beside Trend 3) quick access to the 403 and Aldershot GO. Whether you're a first-time buyer, investor, or downsizer, this is elevated living with undeniable value! (id:60365)
463 Burbrook Place
London East, Ontario
463 Burbrook Place makes homeownership effortless. Picture relaxing on the front porch with morning coffee or hosting BBQs with friends in your pristine backyard. This charming 3BR brick bungalow is move-in ready - no weekend projects, just enjoyment from day one. The heart of the home features updated appliances while the refreshed bathroom boasts new vanity and fixtures. Downstairs, the finished basement with Advanced Dry System provides peace of mind. Gorgeous landscaping and backyard shed offer endless possibilities - storage, workshop, or creative space. You're living in charming Old East Village - walk to work at Kellogg's, grab fresh pastries from local bakeries, explore great restaurants and unique shops. Stroll to breweries for weekend pints or discover hidden gems around every corner. This isn't just a house, it's your gateway to London's most vibrant, walkable neighborhood. Under $500K for a turn-key detached home in one of London's most vibrant neighbourhoods is a rare find! (id:60365)
30 Manhattan Circle
Cambridge, Ontario
Corner End Unit Like "Semi Detached" Freehold 2 Story Executive Townhome Located In The High Demand Millpond Community In Hespeler Area Of Cambridge, Built By Mattamy Homes On One Of The Largest Pie Shaped Premium Lot Backing Onto Walking Trail & Ravine & Green Space. Very Practical & Modern Layout, Separate Great Room & Family Room. Open Concept Kitchen With Breakfast / Dining Area Overlooking Beautiful Green Views Of Ravine & Trail, Wooden Deck For Outdoor Sitting. 2nd Level With Good Size Bedrooms, Master Bedroom With 4Pcs Ensuite & Walk In Closet. Finished "Walk Out Basement" With Washroom Is Another Outstanding Feature Of This Property, Walk Out To Huge Backyard For Summer Fun & Entertainment. Private Driveway With No Sidewalks, Park 2 Cars On The Driveway + 1 Garage Parking ( Total 3 Parking's ), 5 Minutes Drive To Hwy 401 & Approx. 40 Mins Drive To Milton & Mississauga. Close To Shopping Plaza, All The Amenities & Much More. (id:60365)
30 Manhattan Circle
Cambridge, Ontario
Corner End Unit Like "Semi Detached" Freehold 2 Story Executive Townhome Located In The High Demand Millpond Community In Hespeler Area Of Cambridge, Built By Mattamy Homes On One Of The Largest Pie Shaped Premium Lot Backing Onto Walking Trail & Ravine & Green Space. Very Practical & Modern Layout, Separate Great Room & Family Room. Open Concept Kitchen With Breakfast / Dining Area Overlooking Beautiful Green Views Of Ravine & Trail, Wooden Deck For Outdoor Sitting. 2nd Level With Good Size Bedrooms, Master Bedroom With 4Pcs Ensuite & Walk In Closet. Finished "Walk Out Basement" With Washroom Is Another Outstanding Feature Of This Property, Walk Out To Huge Backyard For Summer Fun & Entertainment. Private Driveway With No Sidewalks, Park 2 Cars On The Driveway + 1 Garage Parking ( Total 3 Parking's ), 5 Minutes Drive To Hwy 401 & Approx. 40 Mins Drive To Milton & Mississauga. Close To Shopping Plaza, All The Amenities & Much More. (id:60365)













