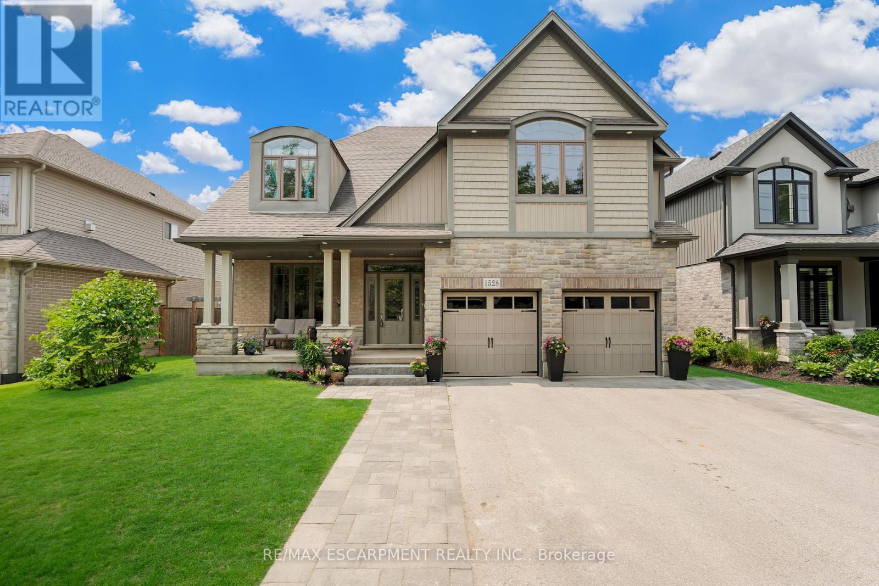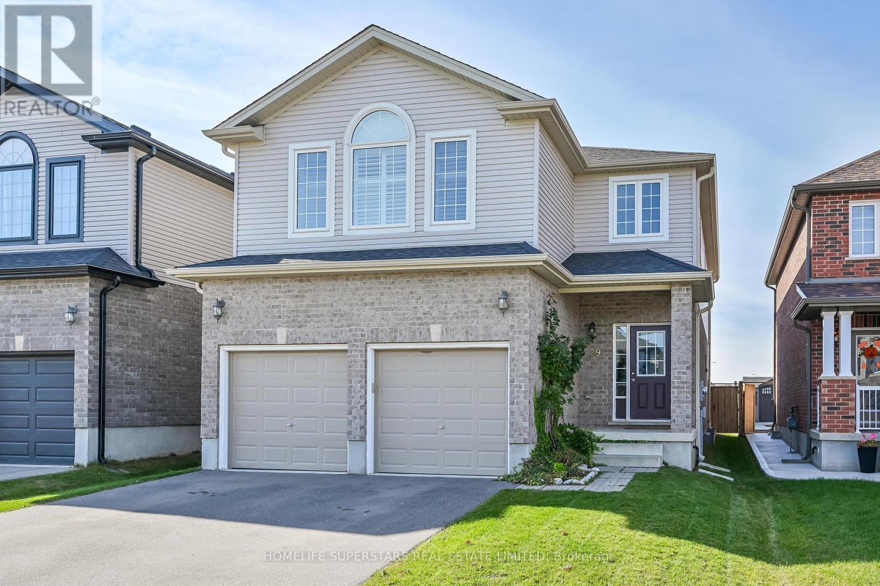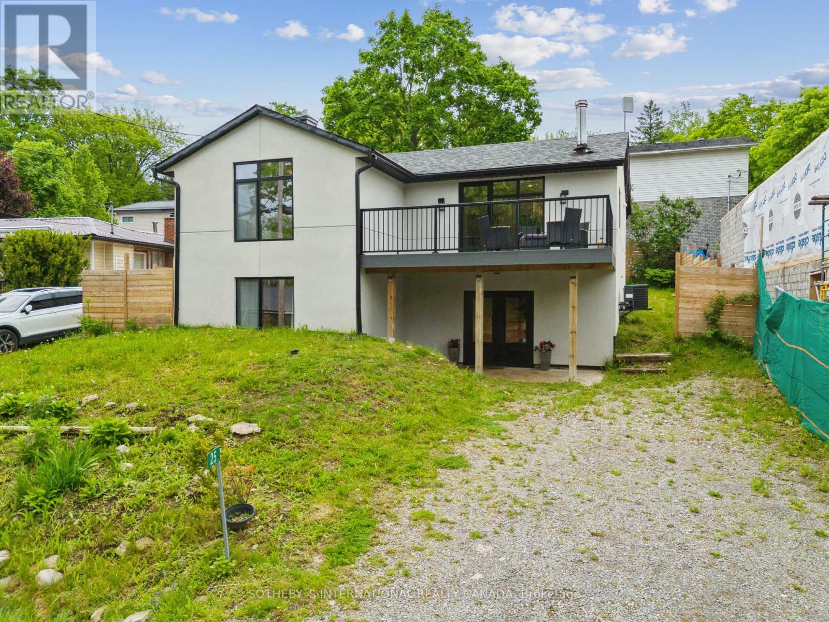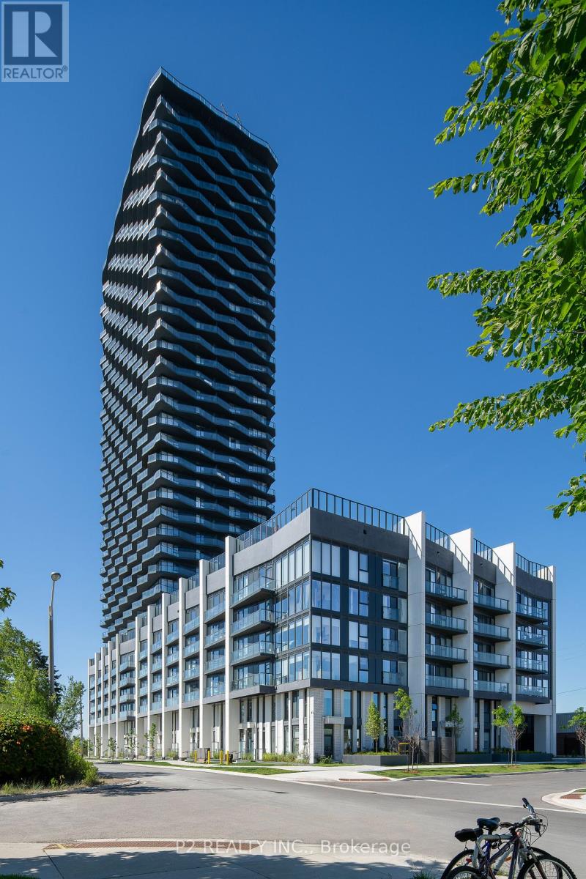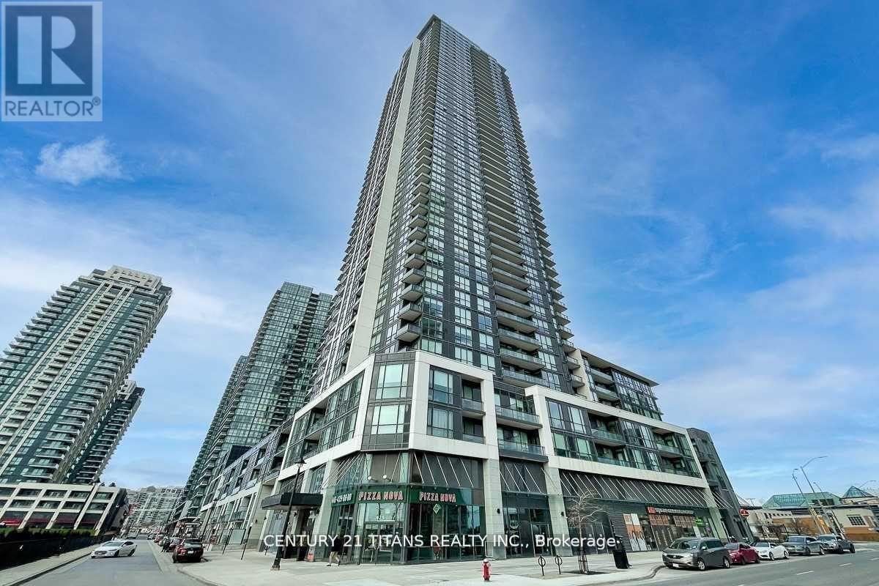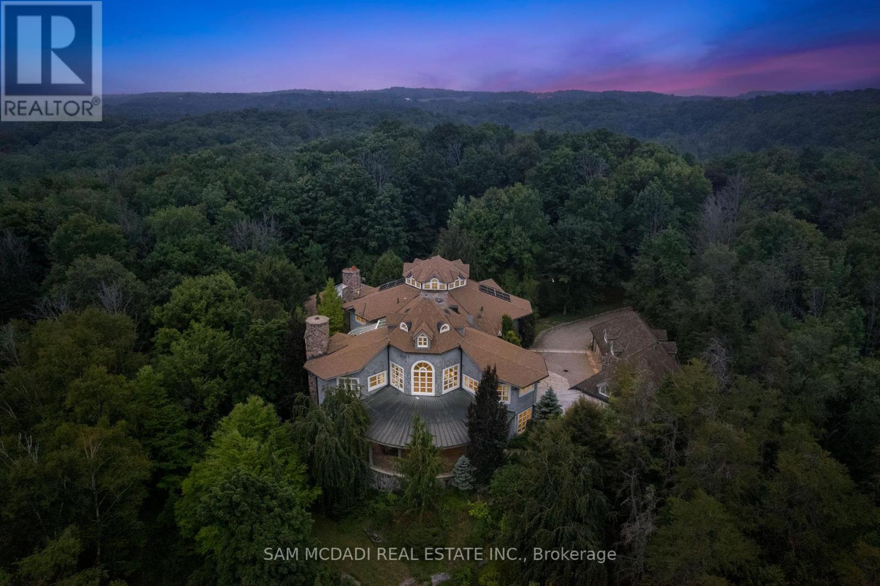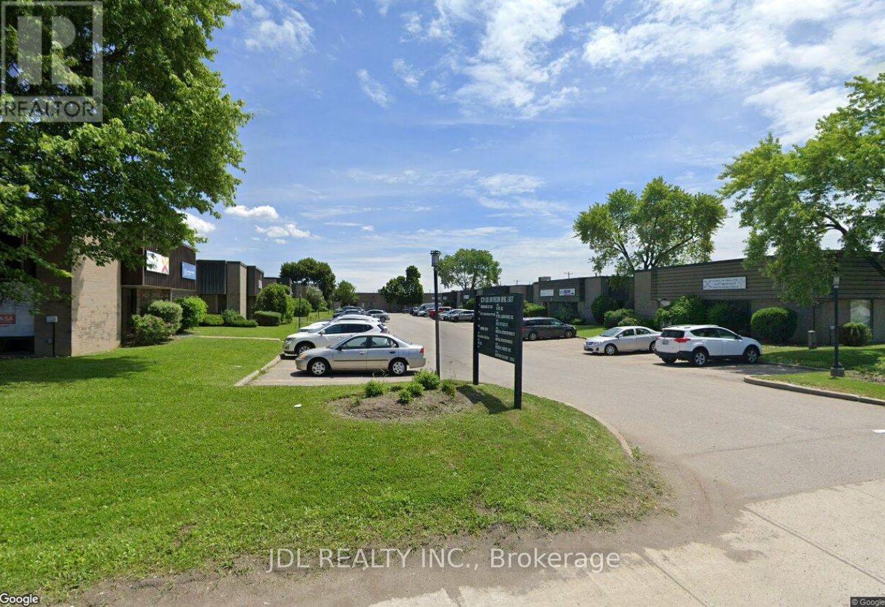1528 Haist Street
Pelham, Ontario
An executive family home in the Village Landing community in Fonthill. This impressive residence was the model home for the neighbourhood. The main floor is highlighted by a primary suite featuring hardwood floors, soaring vaulted ceilings, and a luxurious 5-piece ensuite complete with soaker tub, glass-enclosed shower, and dual vanities. The living room boasts soaring two-story ceilings and a natural gas fireplace with stone surround and access to the rear yard. The spacious kitchen presents granite countertops, ceramic backsplash, a convenient pot filler, and breakfast bar island. The formal dining room impresses with coffered ceilings and hardwood floors. Upstairs, a massive loft creates an ideal family gathering space with vaulted ceilings and oak hardwood flooring. Two generous bedrooms, each with carpet flooring and walk-in closets, share a 5-piece bathroom that includes dual vanities with linen towers on either side. Second-floor laundry. The finished basement expands living space with a comfortable recreation room, games area, practical cold storage, fourth bedroom, and full 4-piece bathroom perfect for guests or growing families. Enjoy the backyard with an interlock patio and gazebo structure. Vinyl siding, brick and stone exterior. Double garage and double wide driveway parks 4 cars easily. Located on a peaceful street in one of Fonthill's premiere neighbourhoods, this former model home has everything you're looking for in terms of space, quality, and comfort. (id:60365)
29 Newstead Road
Brant, Ontario
This Executive Style Detached, Double Car Garage Home is in Paris's desirable neighborhood. This 2225 SQFT Gorgeous Home Features 4 Bedrooms, 2.5 Baths, Full Kitchen, Stainless Steels Appliances, Shutters For Windows Covering, Carpet And Laminate Throughout The Home. Gorgeous Upgraded Eat-In-Kitchen with Granite countertop. Main Floor Features 9 Ft Ceilings, . Master Bedroom With Large Walk-In Closet. Decent number of windows allowing natural light to fill the entire house, creating a warm and cozy atmosphere. Close To Highway 403, Parks, Sports Complex And Sacred Heart Catholic & Cobblestone Public School. (id:60365)
25 Silver Birch Street
Kawartha Lakes, Ontario
Escape to the wonderful waterfront community of Thurstonia! Luxe Scandi-inspired four-season home just under 1800 square feet of total living space with 4 bedrooms and 2 bathrooms. Renovated top to bottom in 2022 with high quality finishes. Bright and airy, high ceilings, beautiful stucco exterior and black framed windows. Engineered hardwood floors throughout and oak staircase, composite deck off dining room with aluminum railings. Gorgeous kitchen with stainless steel appliances, quartz counter, marble backsplash. Wood stove in the dining room, main floor laundry, pax closets in the primary bedroom and hallway. New exterior and interior doors, updated hardware, baseboards and trim. Central air added plus, deck and new fence in the backyard. The village of Thurstonia has two public beaches with weed free swimming and north west exposure for blazing sunsets. Public boat launch and marina with dock spaces to rent. Only 20 minutes to Bobcaygeon and Lindsay. An hour and a half from the Greater Toronto Area (GTA). Offers anytime. (id:60365)
625 - 36 Zorra Street
Toronto, Ontario
Welcome to 36 Zorra, The Ultimate In Urban Living. Amazing Opportunity To Live In The Heart Of The Vibrant South Etobicoke Community. Oversize Floor To Ceiling Windows, 9 Foot Smooth Ceilings, Ensuite Laundry, Spacious Bedrooms, & Beautiful Views. Incredible Building Amenities Include Rooftop Pool Deck, Sauna, Fitness Centre, BBQ Area, Games Room, 24/7 Concierge & Guest Rooms. (id:60365)
624 - 36 Zorra Street
Toronto, Ontario
Welcome to 36 Zorra, The Ultimate In Urban Living. Amazing Opportunity To Live In The Heart Of The Vibrant South Etobicoke Community. Oversize Floor To Ceiling Windows, 9 Foot Smooth Ceilings, Ensuite Laundry, Spacious Bedrooms, & Beautiful Views. Incredible Building Amenities Include Rooftop Pool Deck, Sauna, Fitness Centre, BBQ Area, Games Room, 24/7 Concierge & Guest Rooms. (id:60365)
1205 - 4011 Brickstone Mews
Mississauga, Ontario
This stunning two-bedroom, two-bathroom corner condo unit in the heart of Mississauga offers breathtaking city views. Located just steps from Square One Shopping Centre, the condo boasts a sunlit living and dining area, a primary bedroom with a walk-in closet, and high-end finishes throughout. Enjoy hardwood flooring in the living room and kitchen, porcelain tiles in the bathrooms, sleek quartz countertops in the kitchen and stone vanity top in bathrooms. Freshly Painted and new broadloom in bedrooms, The modern kitchen is equipped with stainless steel appliances, and the private balcony provides an inviting outdoor space. With 9-foot ceilings, the condo feels open and spacious, offering a perfect blend of comfort and contemporary style. Ideal for urban living! (id:60365)
3107 - 36 Zorra Street
Toronto, Ontario
Welcome to 36 Zorra, The Ultimate In Urban Living. Amazing Opportunity To Live In The Heart Of The Vibrant South Etobicoke Community. Oversize Floor To Ceiling Windows, 9 Foot Smooth Ceilings, Ensuite Laundry, Spacious Bedrooms, & Beautiful Views. Incredible Building Amenities Include Rooftop Pool Deck, Sauna, Fitness Centre, BBQ Area, Games Room, 24/7 Concierge & Guest Rooms. (id:60365)
Middle - 77 Keele Street
Toronto, Ontario
Welcome to High Park living at 77 Keele Street. Ideally situated at Keele and Bloor, this location offers quick access to the subway, GO train, and UP Express, with easy highway connectivity. You're steps from the expansive green spaces of High Park, a short stroll to Roncesvalles Village, and a stone's throw to the waterfront, making it easy to enjoy both city conveniences and outdoor recreation.This fully renovated 2 bedroom apartment features thoughtfully laid out, generous principal rooms with lots natural light and ample storage. The unit has durable hardwood flooring throughout, a brand new kitchen equipped with stainless steel appliances, including a dishwasher, and updated light fixtures that brighten the space, and convenient ensuite laundry. The bathroom has been refreshed to a modern 4-piece style. A parking space in the garage is included. (id:60365)
1911 - 3880 Duke Of York Boulevard
Mississauga, Ontario
** First Time Home Buyers And Investors**!! Gorgeous Condo Apartment In The Heart Of Mississauga!! A Big ,Bright And Spacious Home For Your Family. Enjoy This Highly Sought After Sun Filled Unit With Clear Unobstructed South Lake View And City View From Every Room. 2 Spacious Bedrooms and 2 Full Washrooms .Almost 1000Sqft, Open Concept Living With Large Wrap Around Windows. Laminate Flooring Throughout. The building offers over 30,000 sq ft of refined amenities, including hotel-style facilities such as a 24-hr concierge, Yoga room, Gym, Indoor Pool & Sauna, Games Room, Billiards room, Bowling Alley, Rooftop Deck/Garden, Grand party room, Beautifully landscaped BBQ area with garden views, and ample visitor parking. Maintenance fees include all utilities. Conveniently Located within walking distance to Square One Shopping Mall, YMCA, Mississauga Central Library, Living Arts Centre, public transit, and more. Close To Hwy. Enjoy vibrant urban living in the heart of Mississauga! (id:60365)
9 Flaherty Lane
Caledon, Ontario
Welcome to 9 Flaherty Lane, a breathtaking custom estate available for lease in one of Caledon's most prestigious enclaves. Set on 10.6 acres and backing onto 50 acres of conservation land, this residence offers a rare opportunity to enjoy resort-style living in complete privacy. With over 13,500 square feet above grade and more than 20,000 square feet in total, the home provides expansive space, refined finishes, and a lifestyle of unmatched comfort. Inside are five spacious bedrooms, each with its own ensuite, including a luxurious Owners Suite with dual his-and-her ensuites. A private guest suite on the lower level ensures comfort and discretion. Soaring ceilings from 10 to 21 feet span all three levels, with dramatic open-to-above living areas that flood the home with natural light, enhanced by a bespoke solarium and sunroom. Signature features include a two-level mahogany library with spiral staircase, a home theatre, a retro 1950s-style diner, and a gourmet kitchen with a 60" Wolf gas cooktop and oven. The five-car garage, multiple fireplaces, and nine geothermal systems ensure both luxury and efficiency. Outdoors, enjoy a spring-fed one-acre pond, a gazebo, and a designer patio with custom railings overlooking the water. Additional highlights include a high-capacity well pumping 120 litres per minute, an oversized septic system, a new roof completed in 2024, and a 16-camera Telus security system. Built to the highest standards with custom materials. Whether relocating or simply looking for a private retreat, this estate offers an exceptional experience. (id:60365)
113 Carsbrooke Road
Toronto, Ontario
Welcome to this stunning 4-bedroom, 3-bath beauty in one of Etobicoke's most desirable, family-friendly neighbourhoods. Completely refreshed in 2024, this home boasts new stucco exterior, roof, driveway, custom stonework, and lush landscaping offering unmatched curb appeal. Inside, natural light floods through oversized windows, highlighting the renovated kitchen, updated bathrooms, finished basement, and the rare family room addition---a standout feature not found in most homes in the area. Step into your private backyard oasis complete with a cedar barrel sauna, stylish pergola, and landscaped spaces perfect for entertaining or unwinding in style. Perfectly located just minutes from the 427, 401, and QEW, this home offers easy commuting while being steps from parks, schools, and community amenities.***2024 upgrades: Stucco, Stone, Driveway, Closets, Main bath, Sauna, Pergola, Roof, Landscaping, Powder room. 2025 Upgrades: Hardwood in kitchen. 2015 windows and Front yard irrigation system *** (id:60365)
7 - 1291 Matheson Boulevard E
Mississauga, Ontario
Unlock Unparalleled Efficiency and Convenience with this Well-Positioned Industrial Condominium Unit with LOW condo fee, featuring with Two Loading Docks, One Showroom, Two offices and Two washrooms. Locale In Central Mississauga: Excellent Access To Hwy 401, Public Transit, Pearson Airport And Major Roads. Vibrant Industrial Area With Numerous Amenities Within Walking Distance! (id:60365)

