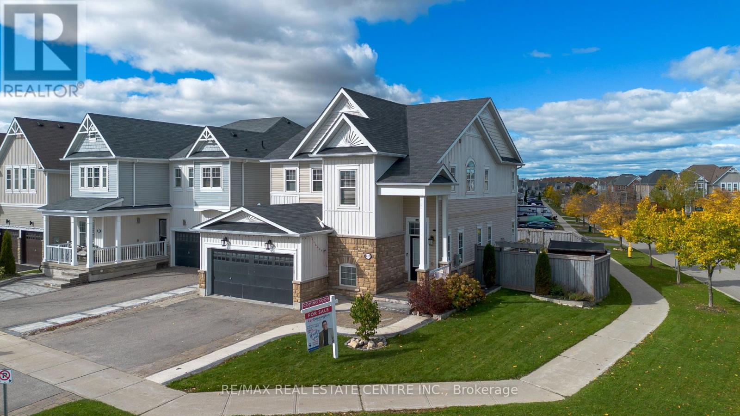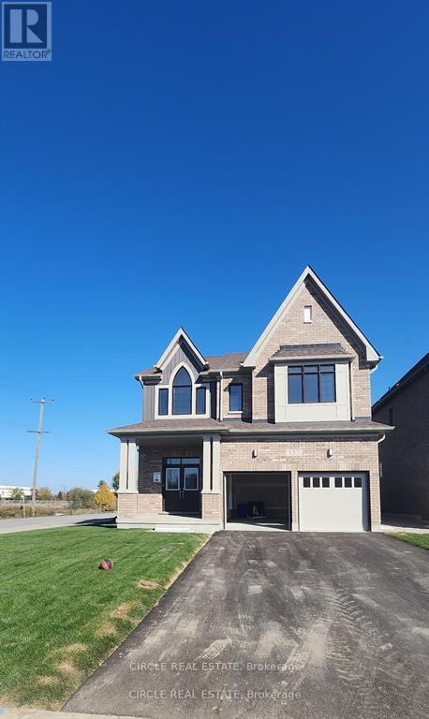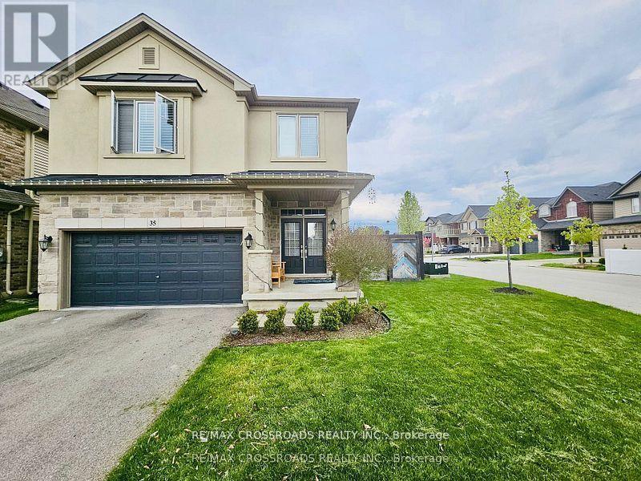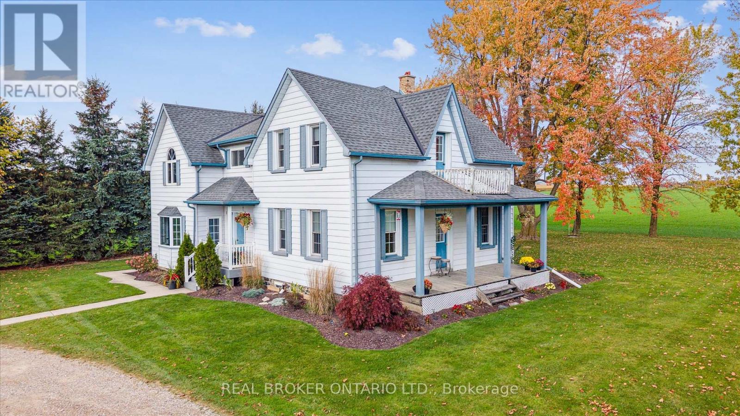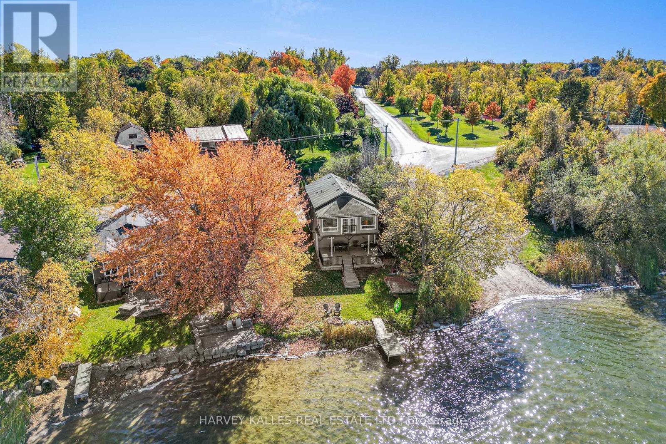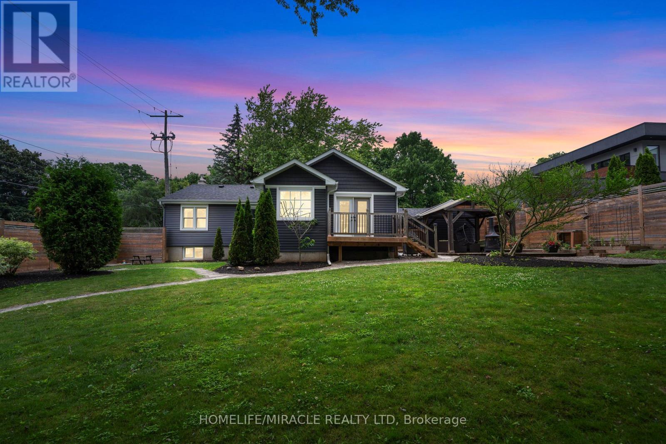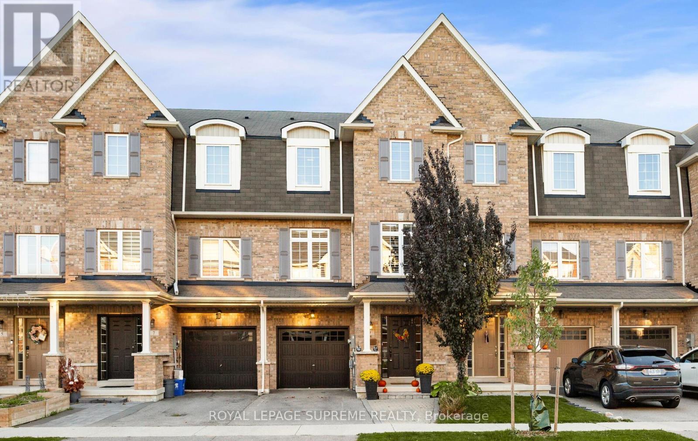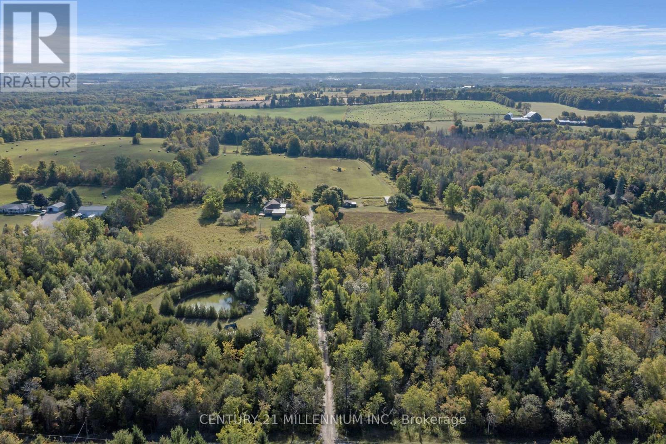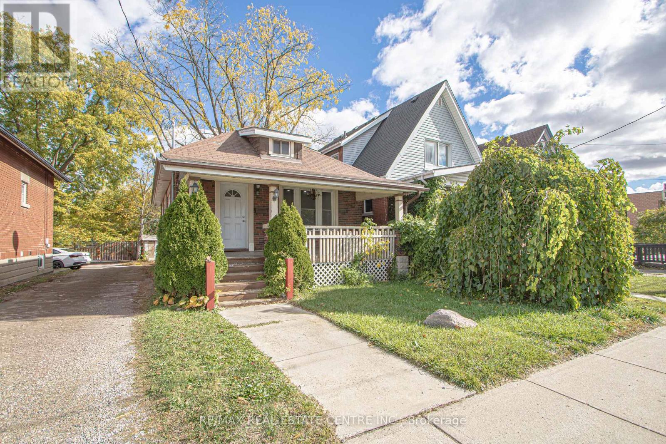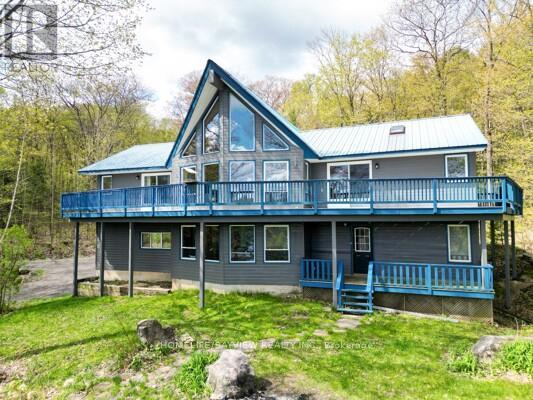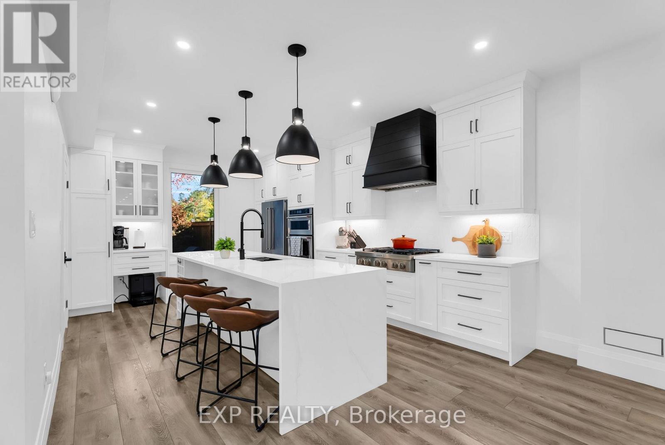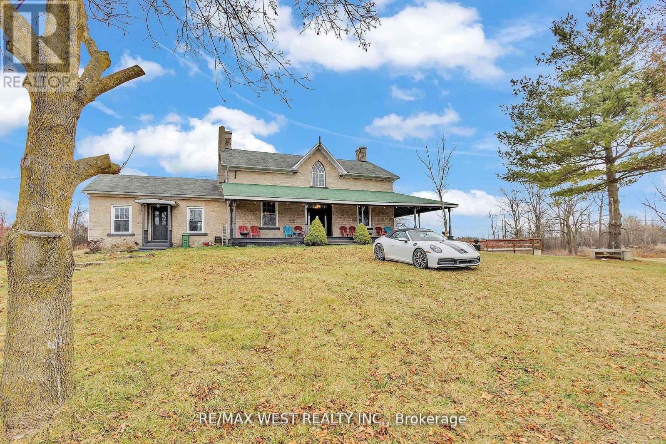417 Tansley Street
Shelburne, Ontario
Refined Living Meets Modern Comfort. Welcome to 417 Tansley, a beautifully appointed 4-bedroom, 4-bathroom home that combines elegant design, luxurious finishes, and thoughtful functionality. Nestled on a desirable corner lot across from green space, this residence offers both privacy and a peaceful view. Step inside and be greeted by engineered hardwood floors, 9-foot ceilings, and an abundance of natural light pouring through large, well-placed windows. The inviting oak staircase sets the tone for the home's craftsmanship and attention to detail. The gourmet kitchen is a showpiece, featuring stainless steel appliances with a gas range, a quartz breakfast bar, and a walkout to a private rear patio - complete with a gas-plumbed barbeque, perfect for outdoor entertaining. Relax in the cozy living area by the gas fireplace, or host memorable meals in the formal dining room. Every bedroom features its own ensuite bathroom, providing comfort and privacy for family and guests alike. The 5-star laundry room is as functional as it is stylish, boasting built-in cabinetry, quartz countertops, and a convenient walkout to the garage. Downstairs, the finished basement extends your living space with a rec room featuring a custom bar, built-in cabinetry, and a 2-piece bathroom - ideal for gatherings or movie nights. From the architectural stone walkway to the wood accent walls and laminate flooring upstairs, every inch of this home reflects quality and warmth. (id:60365)
157 Day Street
Wellington North, Ontario
Welcome to 157 Day Street.This 4 Bed, 3.5 Bath Detached Home, Built by Cachet Homes,Showcases a Blend of Brick & Board-and-Batten Siding w/a Victorian-Style Flare & is Situated on Premium Corner Lot, with Stunning Views of the Pond from Your Rear Yard. Boasting Countless Interior Upgrades Incl: Natural Hardwood Flooring, Oak Staircase, & Soaring Smooth 9ft Ceilings on Main Level. Entertain Guests in Style in the Spacious Family Room w/ Gas Fireplace, or Gather Around the Stunning Kitchen Incl. Quartz Counter top, Centre Island & Ext. Height Upper Cabinets for Ample Storage. Upstairs, Discover a Serene Retreat in the Primary Bed. Complete w/ an Oversized W/I Closet and a Luxurious En suite Bathroom - Offering the Perfect Sanctuary to Unwind. Conveniently Located in the Heart of Arthur, Offering EZ Access to Local Amenities, Incl. Shops, Restaurants,Schools & Parks, Ensuring A Lifestyle of Convenience & Comfort for Your Family.****The photos depict an earlier time, and the furniture and decorations may have changed since then*** (id:60365)
35 Cutts Crescent
Hamilton, Ontario
Perfect for a Growing Family!! Located on a Quiet Family friendly street that is walking distance to two schools and parks in this Growing Community!! The main floor has an open concept living area sure to please!! The finished lower level has a spacious Living room/play area with kitchen and Bedroom to have a in-law suite. (id:60365)
7500 Road 129
Perth East, Ontario
Peaceful Country Living Minutes from Listowel! Set on over 1 acre of land on a quiet country road, this 4-bedroom, 2-bath home offers 2,729 sq. ft. of finished living space. Surrounded by open fields and mature maple trees that provide ample shade in summer, you'll enjoy beautiful sunrises and sunsets in a private, peaceful setting.Step inside to a large, open-concept kitchen and dining area that flows seamlessly into a bright living room with oversized windows, creating a warm and inviting space. The main floor also offers space and versatility with an additional great room and family room, plus the convenience of a full bath and main floor laundry. Upstairs, you'll find four generous bedrooms with abundant natural light and ample closet space. The second level also includes a home office and a second full bath.Patio doors from the dining area lead to a large deck and spacious yard, perfect for hosting gatherings, enjoying campfires, playing catch, or simply relaxing and taking in the beautiful surroundings. A detached workshop provides room for projects or additional vehicles.Quiet and convenient, this home offers the best of country living just minutes from Listowel.If you've been searching for a home that combines the tranquility of the country with the convenience of being close to town, this one truly checks all the boxes. Contact your realtor to book a showing today! (id:60365)
1 Mcgill Drive
Kawartha Lakes, Ontario
Picture lake view living on Lake Scugog at this fully renovated 4 seasons home - with private shoreline and direct lake access!! You can swim, skate, kayak, canoe, jet ski, boating and fish - all from your own backyard! Set on a wide 100 ft frontage lot with only one neighbour and the public boat launch next door, this just-under-1,900 sq. ft. home combines nature, style, and comfort. Featuring 4 spacious bedrooms and 2 designer-styled bathrooms, this home showcases woodpaneled ceiling details, and panoramic windows framing the breathtaking lake and treetop views. Enjoy breakfast with sunrise reflections on the water; unwind the day with spectacular sunsets; and at night, watch the stars and moonlight over the lake from the 450+ sq. ft. deck - BBQ dining and marshmallows roasted over fire-pit by the lake. Upgraded with newer furnace, UV water filter/softener, and owned water tank. Comes furnished and move-in ready (also available for rent). Located just 20 mins to Port Perry, 30 mins to Oshawa, and under an hour to Markham - live the lake view life while staying close to city conveniences. (id:60365)
136 Mohawk Road
Hamilton, Ontario
Enjoy... This Charming Home... Your Own Private Retreat... Nestled on a spacious, tree-lined corner lot, at the end of a quite dead-end, offering the perfect blend of town convenience and natural tranquillity along with parks and trails making it most a desirable location. Step inside and be greeted by bright, light-filled living space. Eat-in kitchen features stainless steel appliances and abundant storage, making it ideal for both family enjoyment and entertaining guests. The luxurious owner's suite, just 2019 rear addition, is well designed to impress everyone, and turns out to be a true highlight of the home. Vaulted ceilings, a cozy fireplace, walk-in closet, and a luxurious spa-inspired bathroom, are your private retreat. To Keep you cool in hot summer the AC just got replaced from old to effient new one on 25th June 2025.The fully finished basement is perfect for multi-generational living or an in-law setup, with aseparate entrance, full kitchen, bathroom, additional bedroom, large recreation room and plenty of storage space. On Stepping outside, the south-facing backyard is a rare gem. Towering trees offer privacy, while expansive space invites play, relaxation, and entertaining. Enjoy the serene setting under the covered gazebo, or let children and grandchildren explore and play freely- in your own private slice of paradise. On top of all that, lot offers potential redevelopment opportunity WIHOUT ZONE CHANGE APPLICATION, AS CURRANT THE ZONNING WOULD ALLOW PROPOSED PLANS, SHOWN IN THE PICTURES OF THIS LISTING, for either 5 Street Townhouse Dwellings, or Two Luxurious Semi-Detached Dwellings or a Good size Custom build of Single Detach Dwelling with an advantage of allowing you to either live in or generate rental income for the wait time till all permits are obtained and shovel hits the ground to build. (id:60365)
9 Savage Drive
Hamilton, Ontario
One of the LARGEST townhomes in the neighbourhood. Welcome to this beautifully upgraded 8-year-old, completely freehold townhome (NO POTL fees) offering 2,200 sq ft of thoughtfully designed living space in a sought-after Waterdown neighbourhood surrounded by parks, trails, and top-rated schools. Featuring 4 spacious bedrooms with a versatile main-floor bedroom that can easily serve as a family room or guest suite with a full bath and walk-out to the yard, this home is perfect for families and multi-generational living. The open-concept great room flows seamlessly into a modern kitchen with stainless steel appliances, ceramic backsplash, an oversized island, pot lights, and a walk-out to the deck, while upstairs showcases a primary suite with a walk-in closet and ensuite along with two additional bedrooms and a full bath. Impeccably maintained, move-in ready, and just minutes to Hwy 403, 407, and Aldershot GO Station, this newer home truly checks all the boxes! (id:60365)
9639 Wellington Rd 22 Road
Erin, Ontario
Imagine a stunning 66-acre parcel of land nestled in the Town of Erin, just a short drive from Toronto. This picturesque property features rolling hills, lush greenery, and a tranquil pond that adds to its charm. As you approach, the landscape unfolds with a mix of mature trees and open fields, offering a sense of privacy and space. The pond is surrounded by wildflowers and provides a perfect spot for swimming in the summer and skating in the winter. The land's gentle topography allows for various building sites, each offering panoramic views of the surrounding countryside. With ample space for gardens, walking trails, or even a small orchard, this property is ideal for those looking to create their own oasis. Close to the amenities of Erin and within commuting distance to Toronto, this location combines rural serenity with urban convenience, making it an ideal spot to build your dream home. Over 40 acres is currently being farmed, and the footing of a hundred year old barn still intact. There is a house on the property, but you will either want a full renovation or a new build. Come walk the property and let your dreams begin. (id:60365)
386 Wharncliffe Road S
London South, Ontario
Welcome to 386 Wharncliffe Rd S Newly Painted And Professionally Cleaned Detached Bungalow, A Beautifully Home Perfect For a Family, Couple or Home Based Business Located In Old South. The Bungalow Comes With 3+1 Bedrooms And Two Full Washrooms. Basement Is Beautifully Finished With One Bedroom, One Full Washroom And a Huge Family Room. Brand New Pot Through Out The Main Floor. Oversized Master Bedroom Has Walking Closet And Big Window. . Conveniently Located Close To Restaurants, Great Schools, Grocery Stores, Library, Park And More. Bus Stop Is Just a Few Steps Away. Includes Two Parking Spaces, a Shed And a Sun Deck. Check The Photos, Complete Video And Virtual Tour Link. (id:60365)
19243 Hwy 35 Highway
Algonquin Highlands, Ontario
Gorgeous 5 Bedroom + Loft Four Season A Frame Chalet Overlooking the Shores of Kushog Lake Nestled on 2.33 Acres in Picturesque Algonquin Highlands! Spanning approximately 3,000 sq. ft. across two levels, this inviting retreat offers private direct access to the lake, complete with a two-level deck and dock! The property showcases soaring vaulted ceilings, warm wooden accents, and rustic charm, highlighted by a new stone wall & Electric Fireplace that creates a cozy ambiance throughout. As you enter, you're welcomed by a spacious open-concept living area, boasting expansive floor-to-ceiling windows that frame magnificent views of the lake. The open-concept kitchen features a vaulted ceiling with skylights, an island perfect for gatherings, and a walkout to a wraparound deck offering stunning, unobstructed vistas of the lake and trees. This exquisite home includes five generously sized bedrooms, highlighted by a luxurious master suite with a private ensuite that features a skylight and access to a balcony to enjoy your morning coffee. Additionally, there are two more full washrooms, each beautifully appointed with modern fixtures and elegant finishes. For convenience, the property includes a spacious detached two-car garage with electricity. A separate double-car covered carport and 3rd bay provide great storage for boats/trailers. A quick stroll across the road grants you immediate access to the shores of Kushog Lake, complete with dock access. This is a fantastic opportunity for a family retreat that's both quiet and relaxing, located just minutes from Minden and Dorset, and within easy reach of ski hills, ATV, and snowmobile trails, restaurants, and shops. (id:60365)
28 Elliott Street
Cambridge, Ontario
This hidden gem in the heart of Downtown Galt offers nearly 3,000 sq. ft. of living space on a rare almost quarter-acre lot, just steps from the Grand River, Farmers' Market, and Gaslight District. This semi-detached home features 4 bedrooms with the finished attic that has been converted to living space. With soundproofing between levels and tinted exterior windows for added comfort. The modern kitchen boasts waterfall quartz counters, built-in stove and double wall oven and a custom coffee bar, while the 9-ft ceilings and vinyl plank flooring elevate the open-concept layout. The finished garage doubles as a workshop or project-car space, complemented by an insulated back shop with hydro, epoxy floors, and an EV charger. Basement has been transformed with updated from top to bottom, this space is perfect for an in-law suite.The backyard has been meticulously maintained with a level of care and craftsmanship that's rarely seen.Separate garage for a workshop, new fences and retaining walls and capped off by a massive composite deck that leaves your primary suite and connects you with the yard. Major updates include a 2019 furnace/AC/hot-water system (owned), 2020 fencing, retaining wall, composite deck, and siding, 2021 tinted windows, interlock, and new kitchen/appliances, 2024 spray-foamed attached garage, and a 2025 driveway. With a 200-amp panel, BBQ gas and hot-tub hookups. This property blends modern comfort, efficiency, and potential - even offering triplex conversion possibilities for savvy buyers. (id:60365)
1802 Regional Rd 97 Road
Cambridge, Ontario
This stunning home is nestled on 170 acres with substantial income potential! The residence features 10-ft ceilings on the main floor, 9-ft ceilings on the second floor, a charming sunroom, and original trim work throughout. With 4 bedrooms, 2 bathrooms, a country kitchen, pine plank flooring, soaring ceilings, and a second family room addition, this historic stone home is both elegant and functional. The property is A1-zoned and boasts impressive equestrian facilities, including hay storage, more than 100 paddocks, multiple horse pastures, and a private trail. Additional features include four sources of leased income, future commercial development potential, and the possibility of commercial truck parking. Located just minutes from Hwy 401, Flamborough, and Cambridge, this one-of-a-kind estate is perfect for hobbyists, equestrian enthusiasts, or farm lovers. A rare gem that must be seen to be truly appreciated! Potential Annual Revenue: $151,400/year (id:60365)

