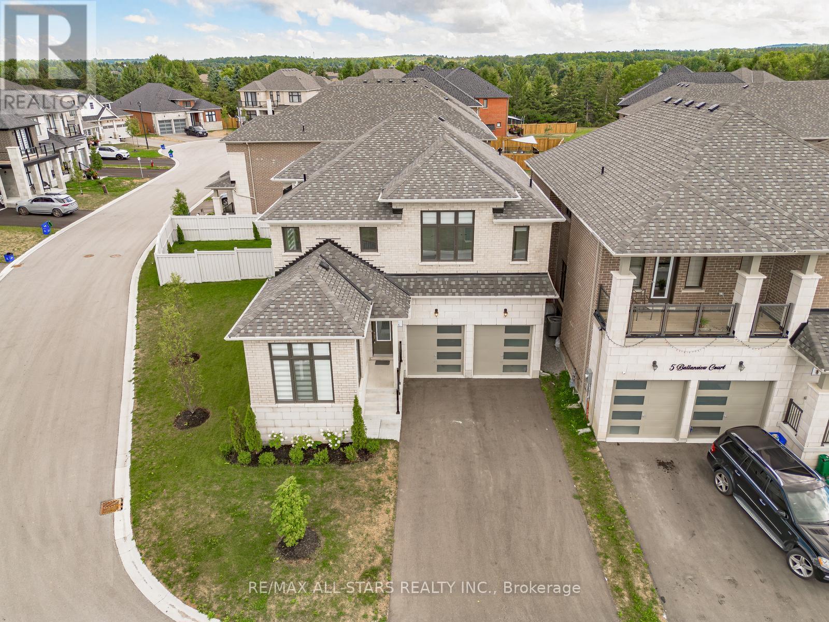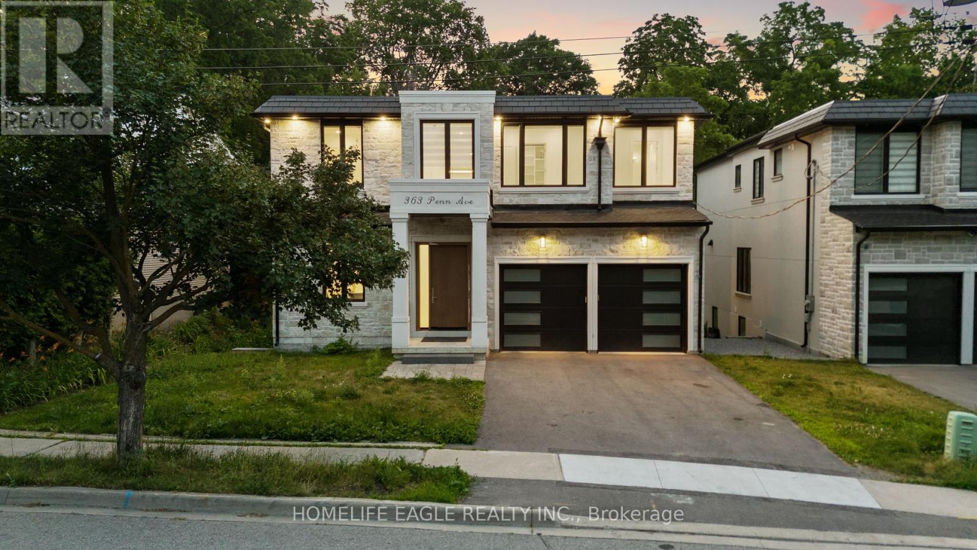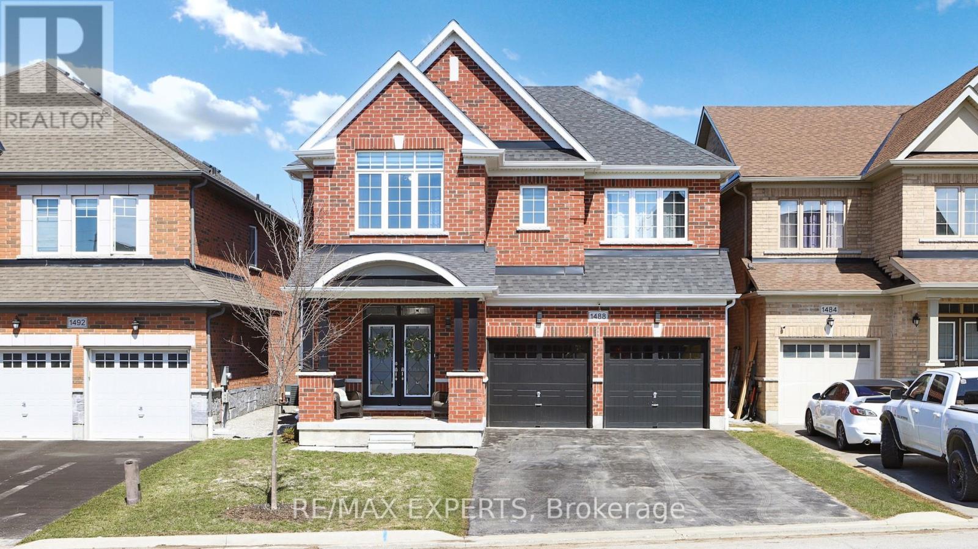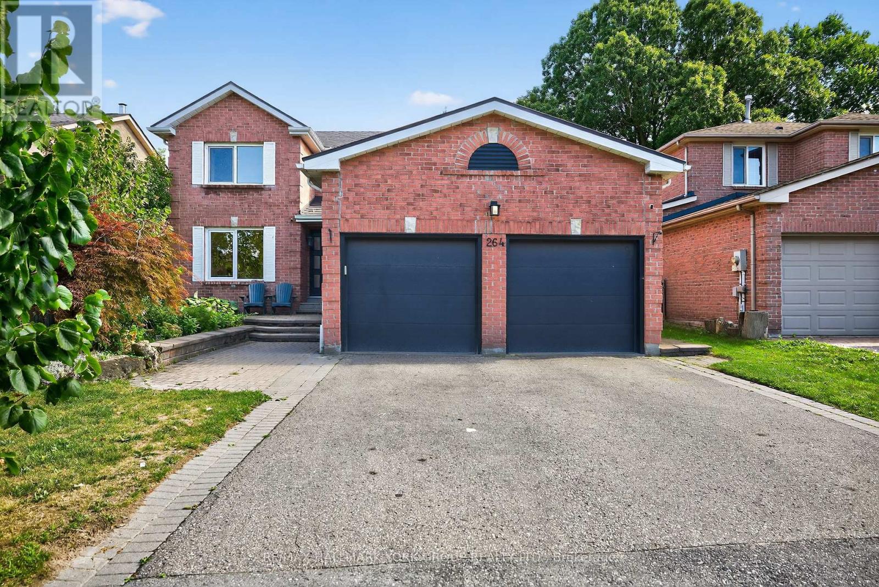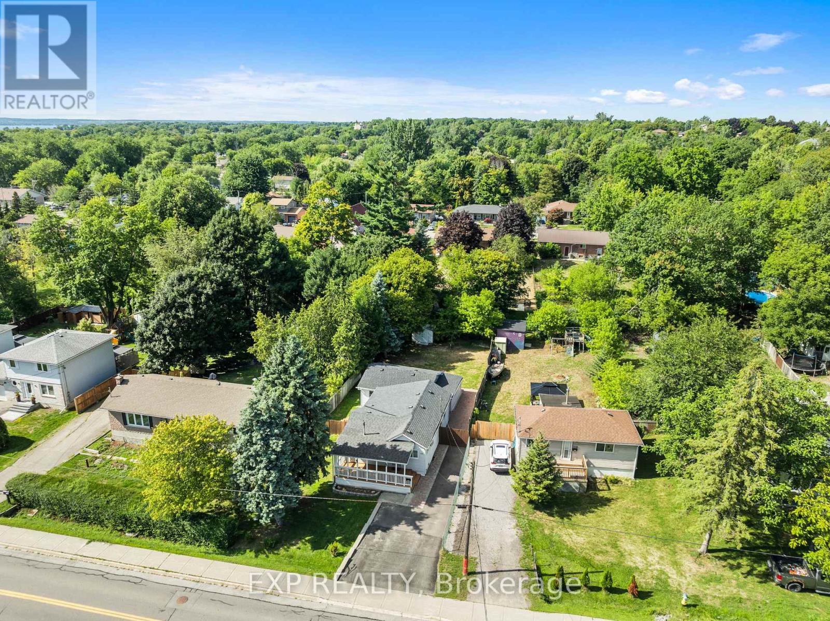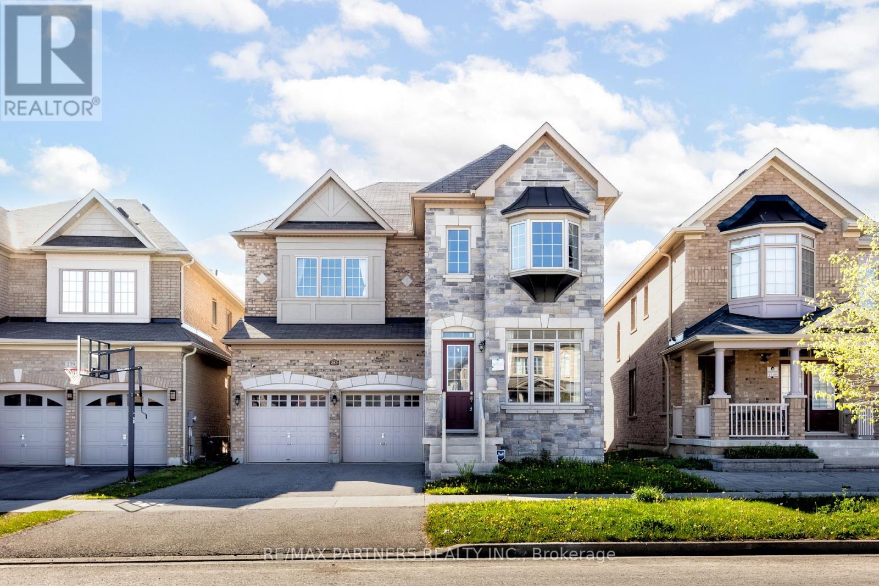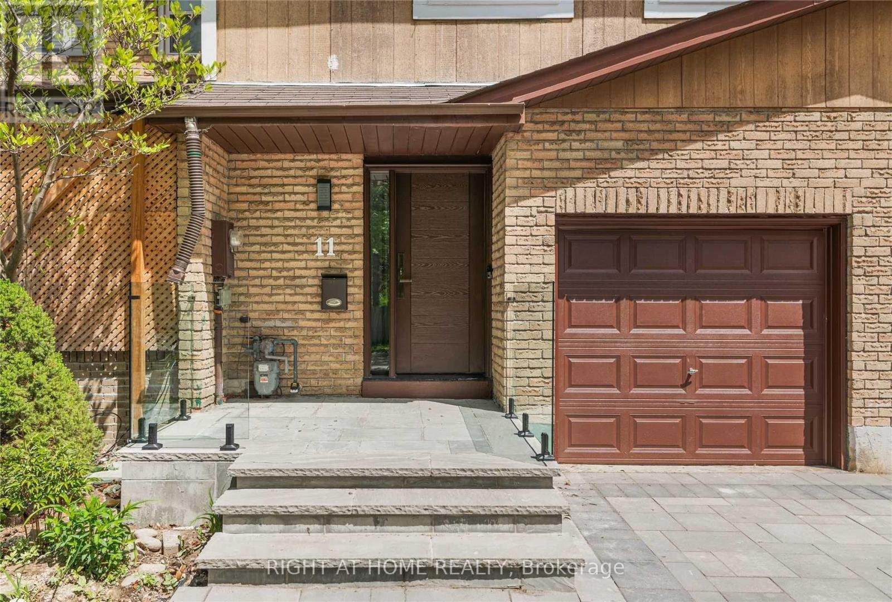350 Amelia Street
Newmarket, Ontario
Beautifully Renovated Three Bedroom Bungalow,Just Main Floor For Rent, Open Concept, Hardwood Floors On Main, Granite Counters, New Wiring, Crown Mouldings, New Roof, Private Deck, Newer Furnace , Great Location-Walk To Transit, Go Train And Downtown,Basement Is Not Included (id:60365)
11 Albright Crescent
Richmond Hill, Ontario
Welcome to this beautiful 4-bedroom detached home located on a quiet crescent in the desirable Jefferson community. Perfectly situated just steps from an elementary school, daycare, parks, and scenic trails, this home is ideal for a growing family in a warm, family-friendly neighbourhood with kind neighbours. This Home features stunning hardwood floors on the main floor and a cozy family room with a fireplace. The eat-in kitchen is filled with natural light from large windows and includes an updated ceramic tile backsplash with a walkout to the beautifully landscaped backyard. Enjoy a practical and spacious layout with separate living and dining rooms, generously sized bedrooms, and a primary bedroom with a walk-in closet. The private backyard is perfect for entertaining during BBQ season and family gatherings. The finished basement offers great versatility with a full in-law suite, second kitchen, and a large family/entertainment area. This is a fantastic opportunity to own a lovingly maintained home in a welcoming community -- dont miss out! (id:60365)
7 Ballanview Court
Whitchurch-Stouffville, Ontario
Sun-filled and stylish, this 4-bedroom, 4-bathroom home in the prestigious Wedgewood community of Ballantrae backs onto the Ballantrae Golf Course and sits proudly on a premium corner lot in a private, no-through-traffic enclave. Built by Ballymore Homes, it blends modern elegance with functional design and exciting future potential.A grand foyer with soaring two-story ceilings welcomes you into an open-concept layout, perfect for both everyday living and entertaining. The main floor boasts 10-foot ceilings, a private office for remote work, and a spacious living room highlighted by a striking gas fireplace feature wall. The chefs kitchen is a true centerpiece, showcasing stone countertops, a large island, sleek white cabinetry, and upgraded double sliding doors that open to an oversized backyard. A practical mudroom with garage access adds convenience.Upstairs, 9-foot ceilings create an airy feel across four generously sized bedrooms and three bathrooms. The primary suite offers two walk-in closets and a spa-like 5-piece ensuite. A second bedroom includes its own 3-piece ensuite, while the remaining bedrooms share a stylish Jack-&-Jill bath.The unfinished basement comes with a permit for a side entrance, offering endless customization possibilities. The premium corner lot also allows for extended fencing, adding outdoor space and privacy.Ideally located in the sought-after Ballantrae community, this home is close to restaurants, shops, sports facilities, and just minutes from Stouffville and Aurora. (id:60365)
14 Jarrett Court
Vaughan, Ontario
Spacious & Modern 4+1 Bedroom Townhome with Finished Basement Step into your dream home with this stunning 4 + i bedroom, 4-bathroom townhome, designed for families or those craving extra space. This beautifully crafted property features a fully finished basement, complete with a cozy living room and a versatile fifth bedroom, perfect for guests, a home office, or a private retreat. Key Features: 4+1 Bedrooms: Four generously sized upstairs bedrooms plus an additional bedroom in the basement. Gazebo and the BBQ in the backyard, offering ample space for family, work, or hobbies. This townhouse is attached with the neighbor at Kitchen only. Finished Basement: A welcoming living room and extra bedroom create a flexible space for entertainment, extended family, or a quiet escape. Enjoy year-round comfort with a recently installed, energy-efficient air conditioning, heating system Window and Roof shingles. Design with plenty of natural light, fostering a warm and inviting atmosphere. Prime Location: Close to e.g., English and French schools, Wonderland, shopping, fransit, blending convenience with lifestyle. This move-in-ready townhome combines modern upgrades with abundant bedroom space, making it ideal for growing families or discerning buyers. Don't miss this opportunity-schedule a viewing today! (id:60365)
363 Penn Avenue
Newmarket, Ontario
The Perfect 4+2 Bedroom & 7 Bathroom Custom Built Home *2 Yrs New* Premium 50ft X 194ft Lot Size *0.2 Of An Acre* Private Backyard W/ No Neighbours Behind* Modern Architectural Design W/ Stone Exterior, Covered Porch & 8ft Tall Main Entrance* Enjoy 4,470 Sqft Above Grade + 1,651 Sqft In Bsmnt* Over 6,100 Sqft Of Luxury Living* 21ft High Ceilings In Foyer W/ Custom Tiling & Chandelier *Office On Main Floor Overlooking Front Yard* Open Concept Living Room W/ Custom Built-In Gas Fireplace Wall Unit *Recess Lighting & Crown Moulding* 8ft Tall French Doors To Sundeck Overlooking Private Backyard* Custom Chef's Kitchen Includes Two Tone Colour Design Cabinetry *10ft Powered Centre Island W/ Quartz Counters* Pot Filler Above Range* Custom Backsplash & Sitting Bench By Window* Top Display Cabinetry & Custom Tiling* Dining Room Perfect For Entertaining Includes Direct Access To Kitchen W/ Custom Light Fixture* High End Finishes Includes *Floating Staircase W/ Iron Pickets* Engineered Hardwood Floors* Pot Lights & Custom Recess Lighting* Primary Bedroom W/ Double French Door Entry *Recess Lighting & Custom Moulding On Walls & Ceilings* Expansive Windows Overlooking Backyard* Huge Walk-In Closet W/ Organizers & Centre Island* Spa-Like 5Pc Ensuite *Heated Floors* W/ Custom Tiling* All Glass Stand Up Shower* Free Standing Tub & Double Vanity W/ Ample Storage* All Bedrooms on Second Floor Fit A King Size Bed W/ Large Closet Space & Direct Ensuite* Finished Basement W/ Walk Up Access From Backyard* Large Look Out Windows Bringing In Tons Of Natural Light* Large Multi-Use Rec Area W/ 2 Bedrooms & 2 Full Bathrooms *Spacious Kitchen In Basement W/ Appliances* Perfect For In-Laws Suite* Must See! Don't Miss* (id:60365)
1488 Tomkins Road
Innisfil, Ontario
Modern Living Awaits In This Bright & Spacious 2-Storey Home! Nestled in a newer, family-friendly community, this beautifully designed residence offers the perfect blend of style, comfort, and functionality. Step inside to an open-concept layout highlighted by soaring 9FT ceilings and gleaming hardwood floors, creating a bright and airy atmosphere throughout. The chef-inspired kitchen flows seamlessly into the inviting living and dining areas, ideal for entertaining or enjoying quality time with family. Upstairs, the thoughtfully designed layout features a luxurious primary retreat with a private ensuite, while the additional bedrooms each enjoy their own bathroom access, ensuring comfort and privacy for everyone. Enjoy the convenience of a double-car garage, a long driveway with parking for six, and stylish curb appeal that makes this home stand out. Perfectly located just steps to schools, shopping, dining, and only minutes from Innisfil Beach Park, the YMCA Recreation Centre, Barrie South GO Station, Friday Harbour, and Park Place. This home truly offers the best of lifestyle and convenience! (id:60365)
35 Brahm Court
Vaughan, Ontario
Welcome to 35 Brahm Crt A stylish, move-in ready townhome in the heart of Vaughan! This 3-bedroom, 3-bath beauty sits on a quiet court and features a bright open layout, finished basement, freshly painted, and modern light fixtures. The primary retreat is spacious with a 4pc ensuite and large walk-in closet. Major updates include a new roof (2024), new hot water tank (2024), laminate floors (2021), and stone driveway/backyard (2019). Enjoy garage access to the backyard and a private, low-maintenance outdoor space perfect for entertaining. Conveniently located near schools, parks, shopping, transit, and highways. Do not miss this upgraded home that truly checks off all the boxes! (id:60365)
264 Mccaffrey Road
Newmarket, Ontario
Beautiful Executive 4 + 1 Bedroom Home In Glenway Estates! This Fantastic Family Home Showcases A Functional & Bright Floor Plan With Hardwood Floors Throughout, Generously Sized Principle Rooms Including A Formal Living Room & Dining Room. A Gorgeous Updated Kitchen With Quartz Countertops, Stainless Steel Appliances, Centre Island, Tons Of Storage Space & Walk-Out To A Sensational Backyard With Stone Patio & Saltwater Inground Pool - An Entertainers Delight! Family-Friendly Second Floor Layout With 4 Bedrooms Including Spacious Primary Suite With 5-Piece Ensuite Bath Featuring Glass Shower & Soaker Tub. Recently Finished Basement With Large Recreation Room, Additional Bedroom & 3-Piece Bathroom. Other Features Include Main Floor Laundry, Secondary Basement Laundry, Direct Garage Access & Much More! Located In A Desirable Neighbourhood Steps To Schools, Parks, Transit, Upper Canada Mall & Yonge Street Amenities - Wow! (id:60365)
148 Morton Avenue
Georgina, Ontario
Welcome to 148 Morton Ave! This 3-bedroom bungalow offers approximately 1,000 square feet of comfortable living space that maximizes every inch. Step onto the welcoming covered front porch before entering this well-appointed home featuring two gas fireplaces for cozy warmth, complemented by baseboard heating throughout. The heart of the home showcases an inviting eat-in kitchen complete with updated cabinetry and countertops. Seamless indoor-outdoor living is achieved through convenient walkouts leading to both a side deck and private backyard retreat. A standout feature is the attached workshop/storage area providing an additional 300+ square feet - perfect for hobbies, projects, or extra storage needs. The property sits on a generous lot with the convenience of a paved driveway. Location couldn't be better, with easy access to shopping centers, quality schools, beautiful lakefront, recreational parks, and local marinas. This home perfectly blends comfortable living with practical amenities in one of North Keswick's most desirable areas. (id:60365)
350 Hollywood Drive
Georgina, Ontario
Welcome to 350 Hollywood Drive in Keswick a beautiful bungalow offering the perfect blend of modern comfort and lakeside living. This stylish 3-bedroom home has been updated with an open-concept layout, durable laminate and ceramic flooring, pot lights, and a cozy floor-to-ceiling fireplace. The modern kitchen features stainless steel appliances and a walkout to a private deck, making entertaining effortless. Nestled on a mature 50' 128' lot, the fenced backyard with updated landscaping and a garden shed provides plenty of space for family activities. Including washer and dryer, and garage this home is truly move-in ready. Just steps from Lake Simcoe with optional neighbourhood private beach access, and minutes to schools, shopping, amenities, and Highway 404, this turnkey property combines convenience, charm, and lifestyle in one unbeatable package. (id:60365)
283 Baker Hill Boulevard
Whitchurch-Stouffville, Ontario
Client RemarksWelcome to 283 Baker Hill Blvd a beautifully upgraded detached home in one of Stouffville's most desirable and family-oriented communities. Thoughtfully designed and impeccably maintained, this residence sits on a premium ravine lot, backing onto a lush forest that offers rare privacy and year-round natural beauty a highly sought-after builder upgrade. The home features over 3000 sq ft living space above ground, four spacious bedrooms, each with access to a bathroom, offering comfort and convenience for every family member. An additional main floor office provides the perfect space for remote work, study, or creative pursuits, tucked away for privacy without sacrificing flow. Enjoy the airy elegance of 10-foot ceilings on the main floor and 9-foot ceilings upstairs premium upgrades that create an open, light-filled atmosphere throughout. The layout is smart and functional, ideal for both everyday living and entertaining. Hardwood flooring spans the entire home, paired with a modern kitchen featuring stainless steel appliances, generous cabinetry, and a central island that brings the family together. Large windows along the back of the house frame sweeping ravine views and let natural light pour in, while the look-out basement with above-grade windows offers a bright, welcoming foundation for future expansion. Located in a peaceful, well-established neighborhood known for its strong sense of community, this home is close to top-rated schools, parks, and local amenities. Families will love the safety, quiet streets, and friendly atmosphere. Daily needs are within minutes, with Walmart, Longos, No Frills, and Shoppers Drug Mart nearby. Highways 404 and 407 and the Stouffville GO Station offer easy commuting options. More than just a house, this is a home built for connection, comfort, and lasting memories. Come and experience 283 Baker Hill Blvd where thoughtful upgrades meet a lifestyle of ease and natural charm. (id:60365)
11 Michael Drive
Richmond Hill, Ontario
North Richvale Gem!! Fully Renovated Townhome Backing onto Ravine. Welcome to this beautifully upgraded 3-bedroom townhouse, fully renovated from top to bottom with elegant finishes and golden accents throughout. Nestled on a quiet street in the highly sought-after North Richvale community, this home backs onto a tranquil ravine, offering both privacy and scenic views. Enjoy a brand new gas cooktop stove, built-in microwave & oven, and striking oak stairs with iron pickets. The primary bedroom boasts a custom-built closet and a luxurious 3-piece ensuite with glass shower.The finished walkout basement features a cozy wood-burning fireplace, leading to a multi-level deck overlooking the lush backyard oasis ideal for entertaining or relaxation.This rare find combines modern upgrades, timeless charm, and an unbeatable North Richvale location. Don't miss your chance to call it home! (id:60365)



