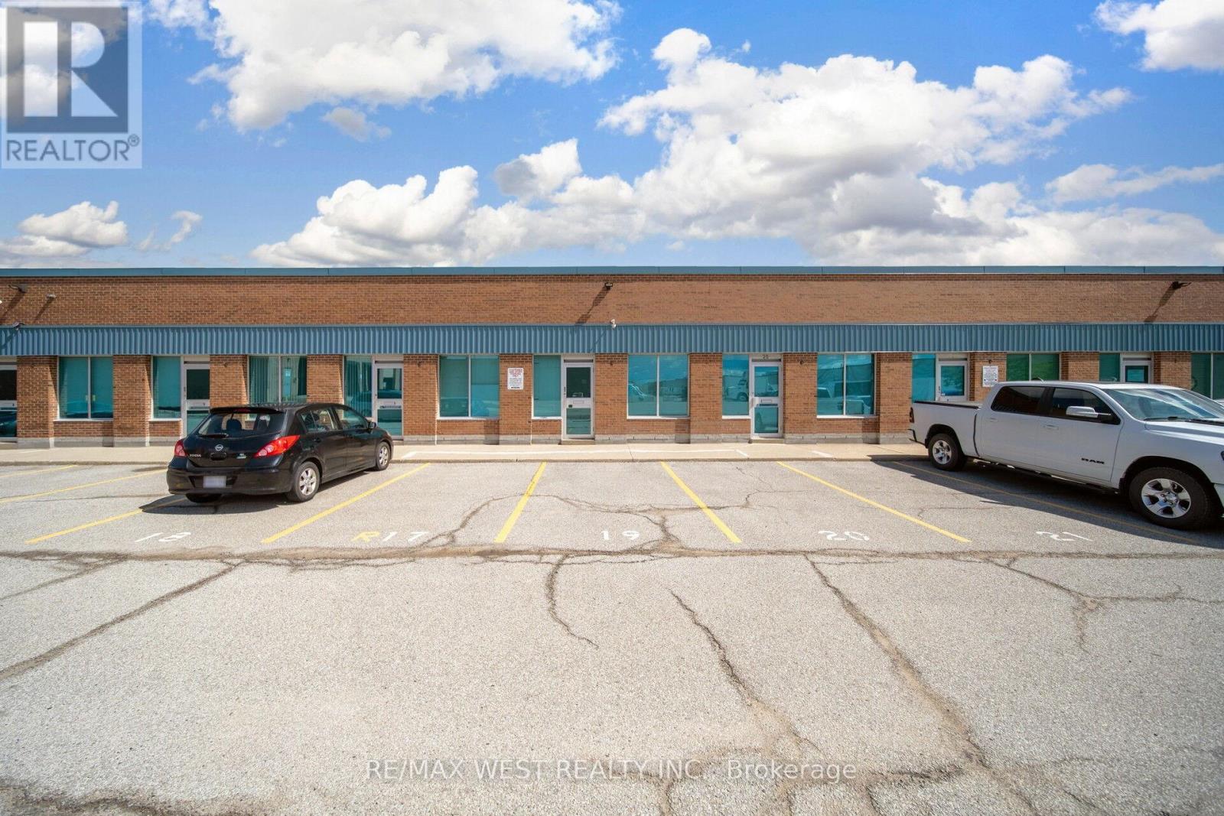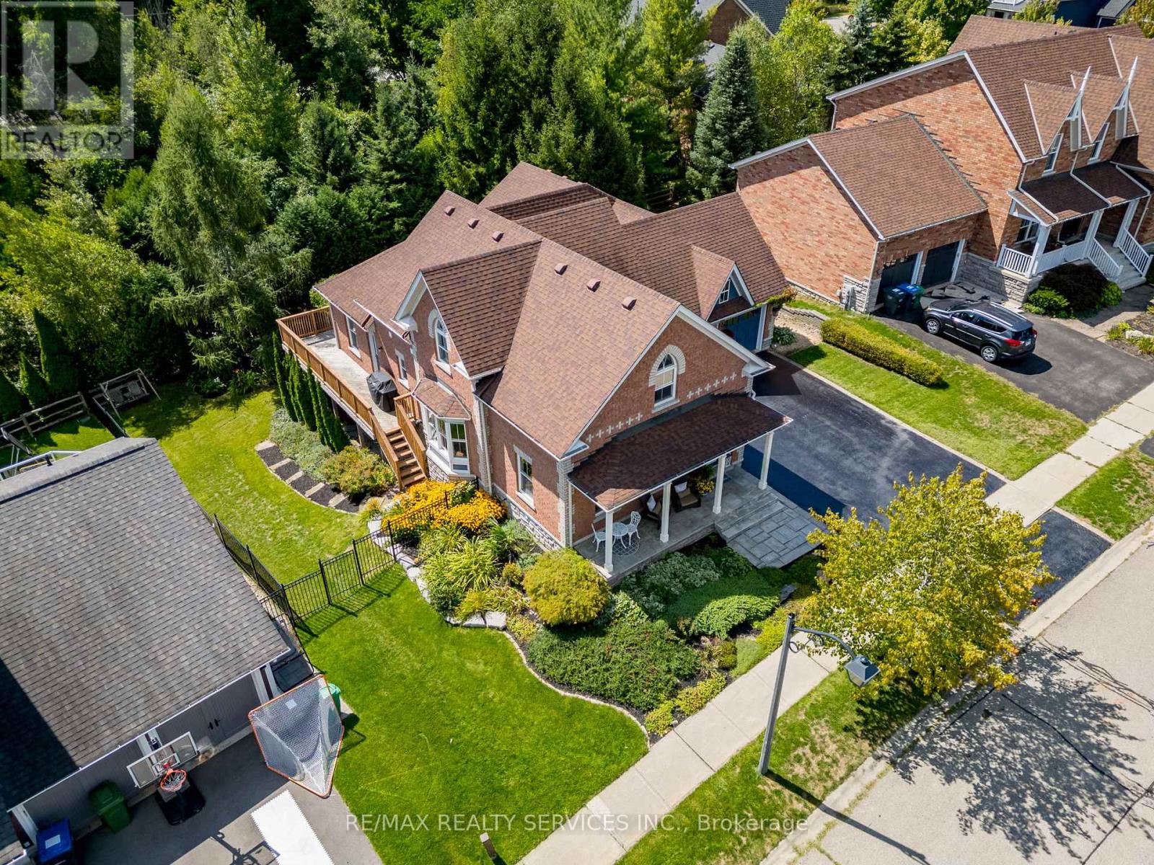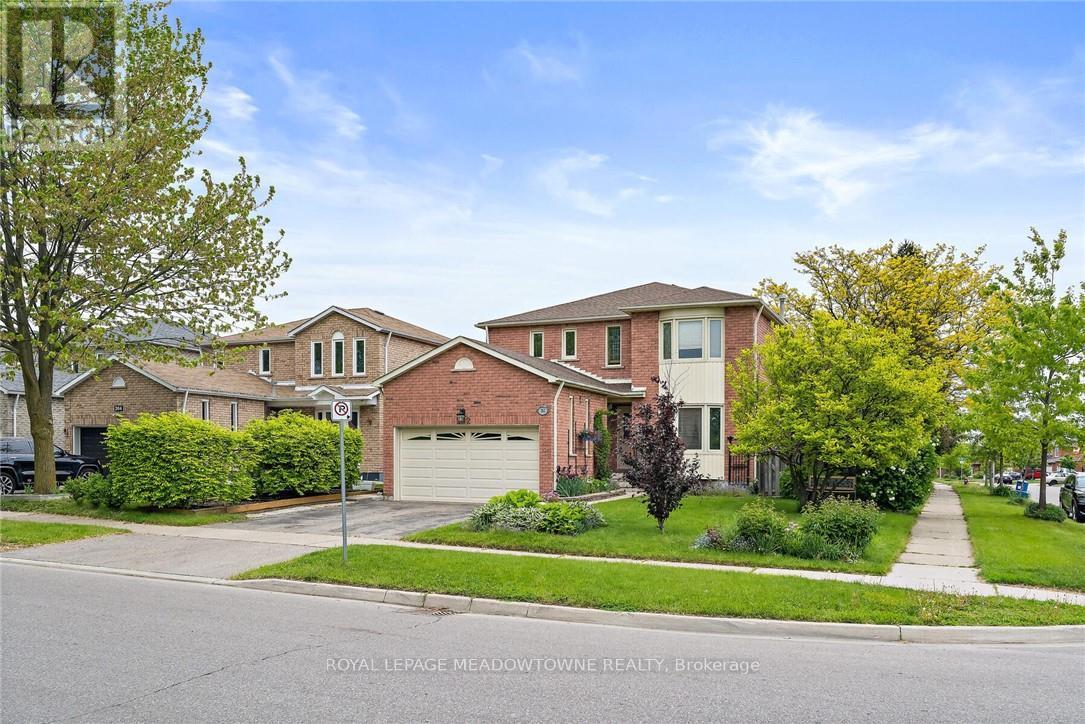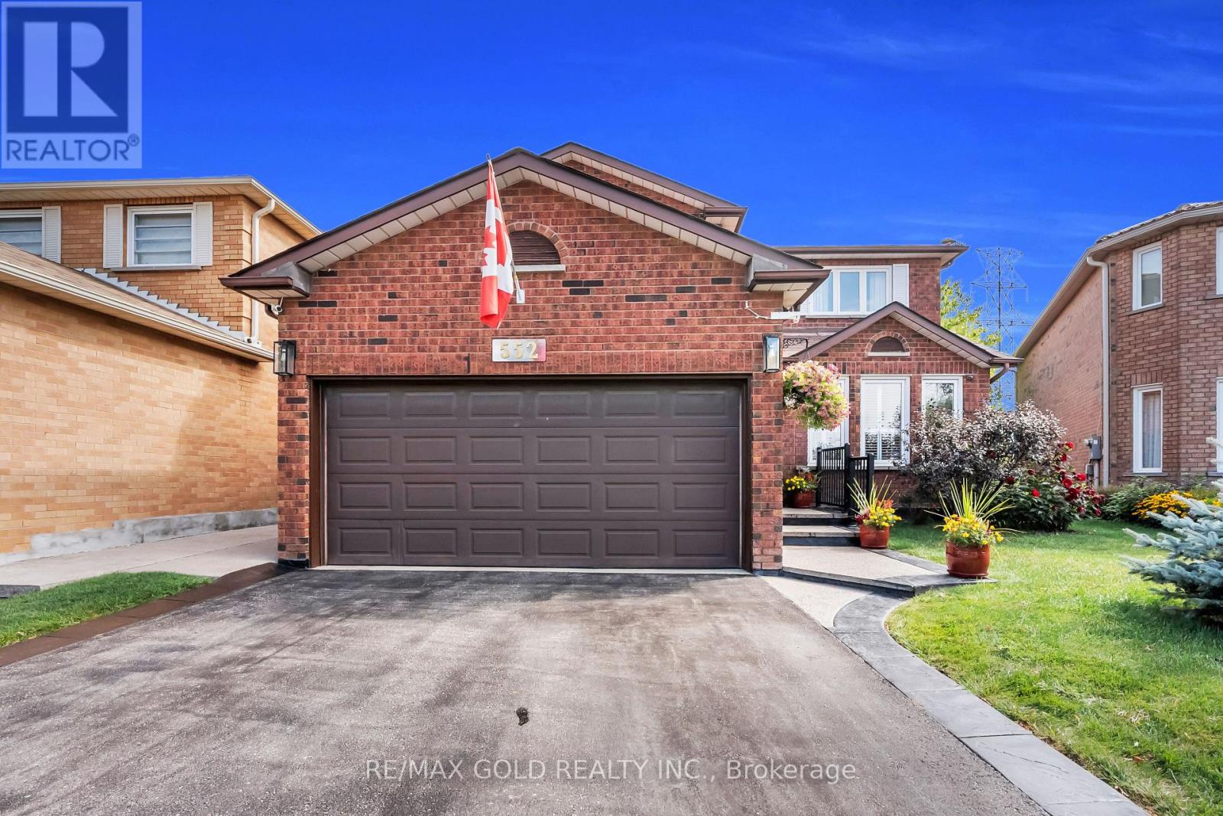19 - 1662 Bonhill Road
Mississauga, Ontario
Premium opportunity to establish your business in this exceptional industrial condominium office warehouse space, offering approximately1,428 sq. ft. of furnished office area with a soaring 14-foot ceiling height. The unit includes a 459 sq. ft. open mezzanine for additional storage, alongside three generous offices thoughtfully equipped with individual heat pumps for both heating and cooling. Designed with functionality in mind, the space features a kitchenette, a 2-piece washroom, and abundant natural light in the front office through large windows. Conveniently located near Highway 401, Dixie Road, and Pearson International Airport, this versatile space is perfect for taking your business operations to the next level. (id:60365)
1708 - 38 Annie Craig Drive
Toronto, Ontario
Welcome to Water's Edge! A stunning never lived in corner 2-bedroom, 1-bath suite with beautiful city & lake views. Features include 9 ft ceilings, floor-to-ceiling windows, laminate floors, quartz counters, stainless steel appliances, and a large wraparound balcony. Includes parking, locker, and ensuite laundry. Enjoy resort-style amenities: 24-hr concierge, fitness centre, pool & hot tub, sauna, billiards room, rooftop terrace, theatre, party room, and guest suites (some under completion). Perfectly located steps to Humber Bay Shores Park, waterfront trails, shops, cafes, dining, transit, and just minutes to the Gardiner Expressway/QEW. A great opportunity to enjoy luxury waterfront living with urban convenience. (id:60365)
74 North Riverdale Drive
Caledon, Ontario
The Gable House Classic (Bungalow Loft)with over 4700 square feet of finished living space perfectly nestled in one of Caledon's most desirable enclaves known as Inglewood. Backing onto ravine this home offers a serene setting with perennial gardens, limestone porch and steps, an irrigation system, with a tranquil water feature, and a lower-level walkout to a pergola retreat. Designed for comfort and versatility, the main floor features open-concept living with soaring ceilings and abundant of natural light and walkouts to porches and decks, anchored by a primary suite at the rear of the home overlooking picturesque grounds. Upstairs, you'll find two spacious bedrooms, a family room, and a four-piece bath, offering privacy and comfort for family and guests. The fully finished lower level is bright and versatile, currently measured into separate rooms but designed with an open concept that allows for flexible use. With a full bath, cantina, and walk-out, its ideal for entertaining, hobbies, or multi generational living. With three levels of thoughtfully designed space, modern functionally blends seamlessly with peaceful natural surroundings. This rare offering combines privacy, elegance, and convenience in a sought-after Caledon location. All this, just steps from Coywolf Coffee, a small market, and surrounded by endless lifestyle amenities including renowned hiking and biking trails, world class golf (The Pulpit Club, Caledon Golf & Country Club) and the Caledon Ski Club, A rare opportunity to enjoy privacy, elegance, and convenience in a highly sought-after village setting. Basement lower level rooms are all "open-concept" and measured separate from one another. (id:60365)
364 East Side Crescent
Burlington, Ontario
This impeccably designed home is just minutes from the lake and within walking distance to downtown. Every inch has been upgraded, offering designer finishes throughout. The open-concept main floor features beautiful new plank flooring, a stunning kitchen with stainless steel appliances and quartz countertops, and an ideal space for entertaining. Upstairs, you'll find three spacious bedrooms, including a primary suite with a walk-in closet and a luxurious main bathroom. The lower level includes a large rec room with oversized windows, a and ample storage, a roomy laundry area, and a powder room. Recent upgrades include all windows, furnace and AC, a 100-amp electrical panel with updated wiring, and waterproofing with a sump pump. The very private, large backyard offers a deck off the house, patio with gazebo and loads of green space, a perfect setting for gatherings. Nestled on a mature, family-friendly street, this home invites you to experience an elevated lifestyle in a welcoming community. (id:60365)
1431 Savoline Boulevard
Milton, Ontario
Be the first to call this beautifully crafted, brand-new detached home your own. Designed with a bright and functional layout, it features separate living and family rooms, four generously sized bedrooms, and three modern bathrooms. Enjoy elegant finishes throughout, including hardwood flooring on every level and a striking oak staircase. Located in one of Milton's newest and most sought-after communities, with convenient access to highways, schools, parks, and everyday amenities, offering the perfect combination of style, comfort, and location.This detached home located at 1431 Savoline Boulevard, Milton is currently for rent. It has 4 beds, 3 bathrooms, and is 2000-2500 square feet. The property was built in New. (id:60365)
1405 - 4470 Tucana Court
Mississauga, Ontario
Step into this beautifully maintained 2+1 bedroom, 2 bathroom condo, filled with natural light and designed for both comfort and style. The open concept layout includes a versatile solarium that can serve as a private home office, reading nook, or additional lounge space, all while offering breathtaking views of the city skyline. Enjoy the convenience of 1 underground parking space. Residents have access to an impressive range of amenities including an indoor swimming pool, sauna, hot tub, squash and basketball courts, gym, tennis courts, games room, party room, and 24-hour security for peace of mind. Perfectly situated in the heart of Mississauga, you're just minutes from Square One Mall, top rated schools, beautiful parks, popular restaurants, and major highways 403, 401, and 410 for an easy commute. Book your showing today! (id:60365)
262 Murray Street
Brampton, Ontario
Spacious 4-Bedroom Corner Lot Home in Prime Location! Located in a highly desirable central neighborhood, this well maintained 4-bedroom, 4-bathroom home sits on a premium corner lot with excellent access to major highways, public transit, schools, and shopping. With 2,238 sq. ft. of living space plus a fully finished basement, this home offers both comfort and versatility. The basement features a second kitchen and has great potential to be converted into a separate living space with the possibility of adding two bedrooms and creating a walk-out entrance from the generous side yard. The main floor offers two walk-outs, perfect for entertaining or multigenerational living. Enjoy the beautifully landscaped yard, ideal for family gatherings or relaxing in your own green oasis. A spacious 2-car garage completes the package. Whether you're looking for a family home or an investment opportunity, this property offers incredible potential in a location that cant be beat. (id:60365)
438 Royal West Drive
Brampton, Ontario
Welcome to 438 Royal West Drive, a beautifully upgraded 4-bedroom, 4-washroom semi-detached home with a legal 2-bedroom walk-up basement apartment, located in the prestigious Credit Valley community. Perfect for families or investors, this home offers modern living with built-in rental income potential. Carpet-free throughout and featuring 9-ft ceilings on both the main and second floors, the home exudes elegance and openness. The main floor offers a combined living and dining area with hardwood floors and pot lights, along with a separate family room featuring a fireplace and views of the kitchen. The stunning chef delight White Kitchen is equipped with Quartz countertops, stainless steel appliances, and a bright eat-in area with walkout to a private backyard and deck. A main floor laundry room adds to the home's convenience. The second floor includes 4 spacious bedrooms and 2 full baths. The primary bedroom boasts a walk-in closet and a 4-piece ensuite, while the other three bedrooms are generously sized and share a well-appointed main bathroom. The legal 2-bedroom basement apartment features a private walk-up entrance, modern kitchen with quartz counters and stainless steel appliances, a large living area, Laundry and two good-sized bedrooms with a full bathroom ideal for extended family or steady rental income. Other highlights include an extended driveway for 3-car parking, proximity to top-rated schools, parks, shopping, transit, and all major amenities. This is a rare opportunity to own a versatile, move-in ready home in one of Brampton's most desirable neighborhoods. (id:60365)
1476 Rose Way
Milton, Ontario
Welcome to this luxury Primont-built end-unit townhome offering nearly 2000 sq. ft of elegant living space in one of the most desirable locations on the Milton-Oakville border. Featuring 4 spacious bedrooms, 9 ft ceilings, oversized windows, and a rare oversized backyard, this home is perfect for families seeking both comfort and style. The city-approved legal 2-bedroom basement permit provides excellent potential for rental income or extended family living. Close to new schools, parks, shopping at Ridgeway Plaza, and just minutes to Oakville & Burlington. A true blend of luxury, space, and investment opportunity , don't miss it! Extras: Stainless steel appliances, upgraded washrooms, interlocking in backyard, premium lot, legal 2-bedroom basement permit. (id:60365)
552 Farwell Crescent
Mississauga, Ontario
Welcome to Your Dream Home in Mississaugas Most Desirable Neighbourhood This beautifullyupgraded 5-bedroom, 4-bathroom detached home perfectly combines elegance, comfort, and modernliving. Nestled on a quiet, family-friendly street, its just minutes from Square One ShoppingCentre, Hwy 403, and GO Transit, offering unparalleled convenience.Step inside to a bright, open-concept layout with maple hardwood and tile floors, expansivesun-filled windows, and sophisticated pot lighting throughout. The chef-inspired kitchen is atrue masterpiece, featuring marble countertops, premium stainless-steel appliances, customcabinetry, and stunning California lighting. Enjoy serene views of the backyard through thekitchen window as you prepare meals, or relax in the inviting family room by the fireplace.Separate living and dining areas provide the perfect space for entertaining guests in style.Upstairs, discover four large and spacious bedrooms bathed in natural light from a skylight,creating a warm and airy ambiance. The luxurious primary suite includes a generous walk-incloset and spa-like ensuite, while the additional bedrooms offer ample space for family,guests, or a home office.The fully finished basement adds a fifth bedroom and an entertainers dream with a high-endbar, recreation lounge, and built-in sauna. A separate porch provides private access to thebasement, ideal for in-laws or tenants, with rental income potential.Step outside to your own private backyard oasis featuring a rare, oversized vinyl waterproofdeck, mature trees, beautifully landscaped gardens, and a greenhouse perfect for relaxing,entertaining, or enjoying summer evenings.Additional features include a central vacuum system, double-car garage with extended driveway,convenient main-floor laundry, and walking distance to top-rated schools, parks, andrecreational trails.This home is a perfect blend of luxury, functionality, and location a rare opportunity tolive in one of Mississauga's finest neighborhoods. (id:60365)
2901 Gardenview Crescent
Mississauga, Ontario
Welcome to this beautifully updated detached family home in a highly desirable Mississauga neighborhood, featuring a brand new legal two-bedroom basement apartment (2024) ideal for rental income or multigenerational living. Over the years, the owners have invested in thoughtful upgrades including new windows (2024), all new appliances upstairs and downstairs (2024), a newer roof, and an updated furnace and A/C (2016) for efficiency and comfort. Inside, the kitchen has been renovated with modern cabinetry and countertops, bathrooms upgraded with quality fixtures, and flooring refreshed for a warm, cohesive feel. Additional improvements such as fresh interior and exterior paint, stylish light fixtures, landscaping, and driveway upgrades further enhance curb appeal. Combining style, comfort, and functionality, this move-in-ready home is perfectly located close to schools, parks, shopping, and transit, offering everything a modern family needs. (id:60365)
12 - 4200 Kilmer Drive
Burlington, Ontario
Client RemarksPeaceful and private townhome backing onto Tansley Woods. This home feels like a cottage in the city. Located on a Cul De Sac with mature trees, a serene ravine, walking trails, a park, baseball diamond, basketball court, soccer field, pickleball court, and a community centre all at your doorstep.Two designated parking spots directly in front of unit. Dark hardwood floors throughout. freshly painted stairs, trim, laundry, and deck. Motorized semi-private and blackout blinds on main level. Keyless entry, ring doorbell and nest thermostat, Bright kitchen with bay window. Comfortable combined living and dining space with French doors leading to beautiful backyard with floating deck. Two spacious bedrooms - primary with stunning vaulted ceiling, remodelled closet, and ensuite washroom privilege. Finished basement with large laundry room and lots of storage space. (id:60365)













