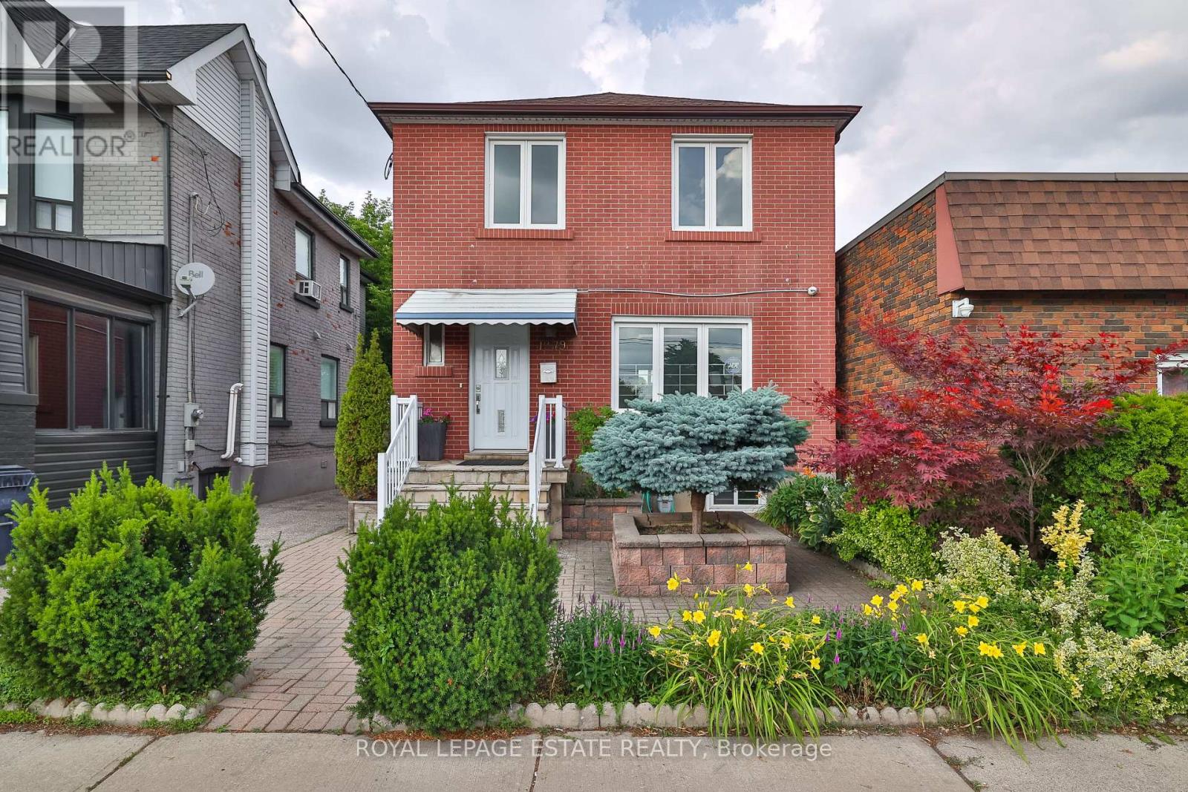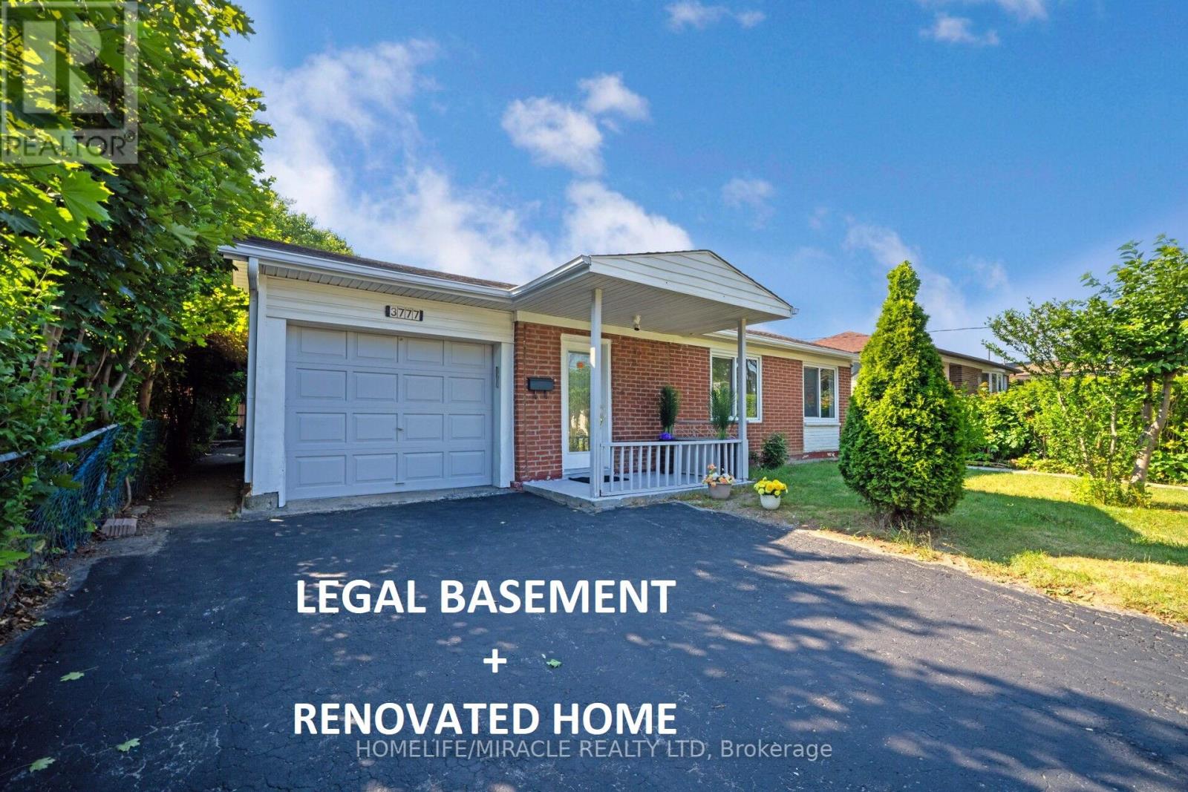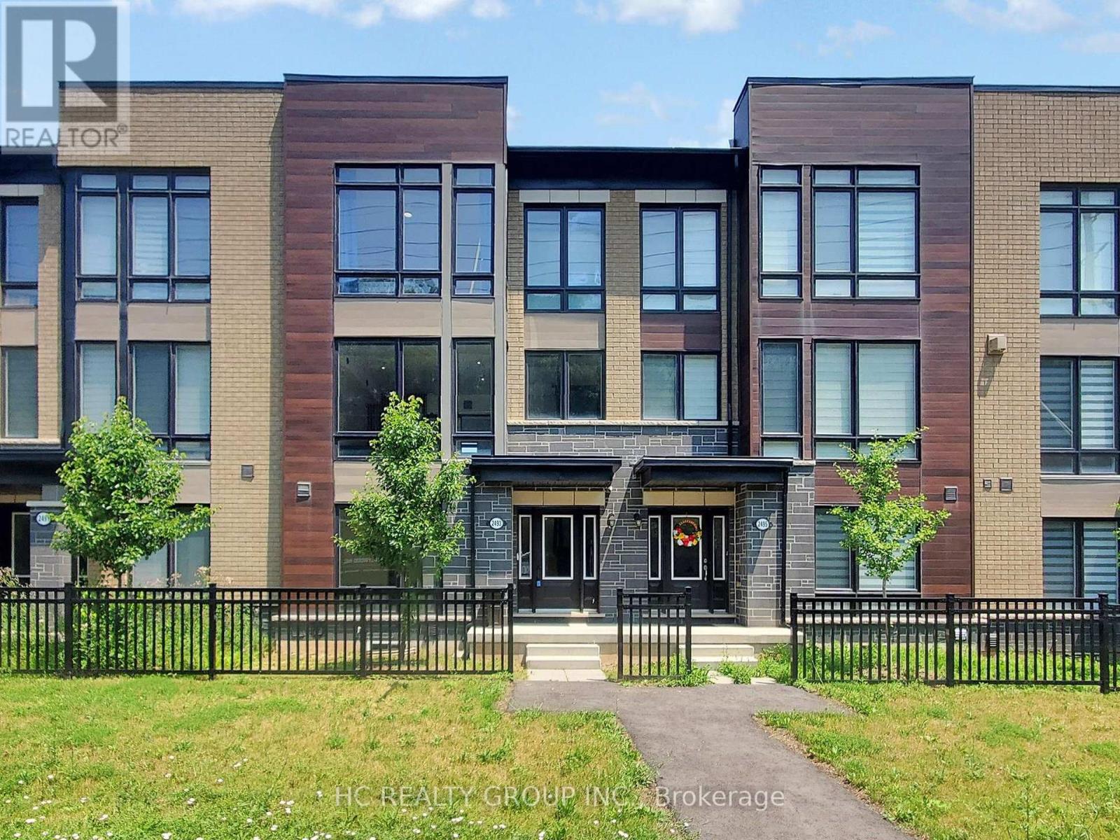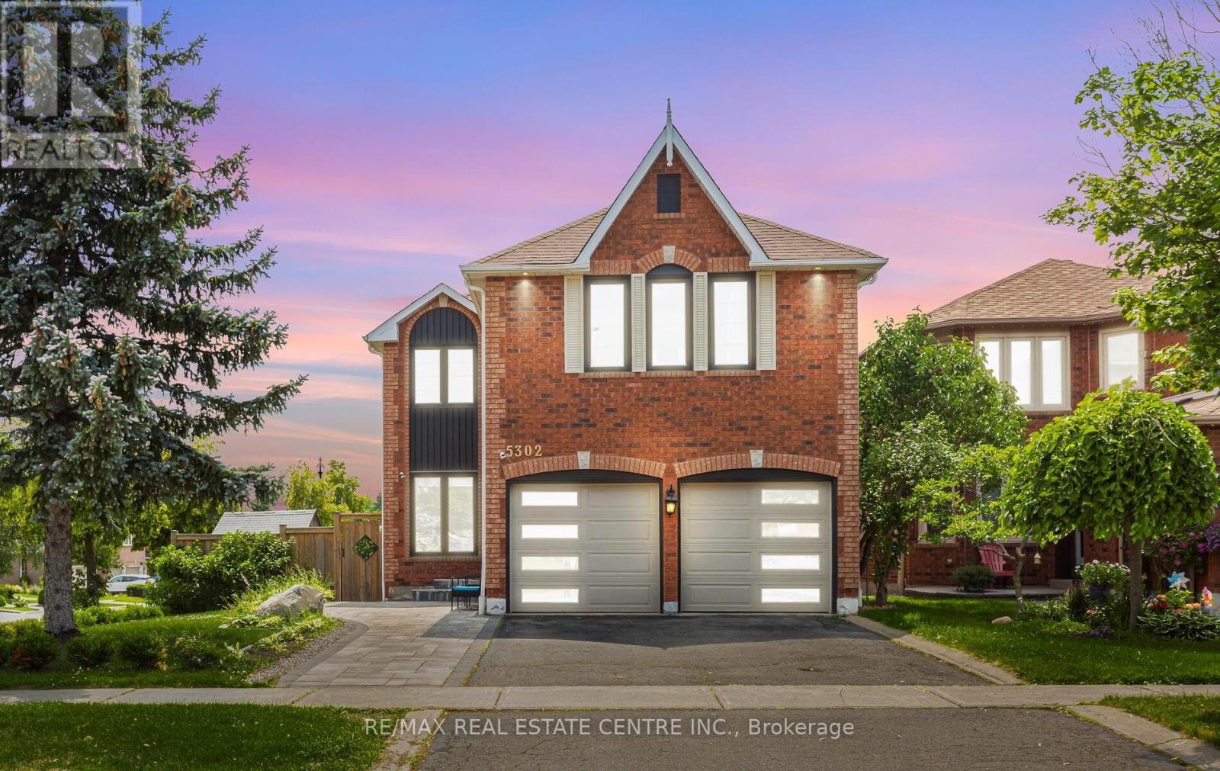384 River Oaks Boulevard W
Oakville, Ontario
Dont miss this fabulous 4+1 bedroom, 3.5 bath executive family home with a finished basement on a great street in River Oaks, just a short walk to parks, scenic trails, excellent schools, and more. Offering 3,088 sq ft of finished living space, extensive updates, and a spacious layout with effortless flow between rooms, this home is sure to please. Gleaming hardwood flooring throughout**no carpet anywhere**and crown mouldings highlight the living room and separate dining room, while the beautifully updated eat-in kitchen features stainless steel appliances, sleek stone countertops, crisp white cabinetry, and a breakfast area overlooking the backyard. The kitchen opens to the family room with a cozy fireplace, hardwood flooring, and walk-out access to the beautifully landscaped backyard with two decks and plenty of grassy space for kids or petswith room for a pool. The main level also offers a 2-piece bathroom and a laundry room with access to the side yard and an additional deck. Upstairs, youll find a 3-piece main bathroom and four large bedrooms, all with built-in closets, including the primary suite with a walk-in closet and a 5-piece ensuite bathroom. The fully finished lower level features a fifth bedroom, a 3-piece bath, a large rec room, an exercise area, and plenty of storage space. Additional highlights include a double attached garage, pot lights, California shutters, crown mouldings, and more. Recent updates include backyard landscaping (2022), new shingle and chimney (2022), second floor renovation with updated primary bedroom, ensuite bathroom, and new wood flooring (2023), upgraded closets with built-ins (2023), added attic insulation (2023), full interior repaint (2023), upgraded side yard sitting area (2024), new wood stairs (2025), new kitchen, family room, and dining room flooring (2025), and deck painting (2025). Enjoy easy access to top-rated schools, shopping, major highways, Oakville GO Station, OTMH, and fantastic local amenities. (id:60365)
1279 Weston Road
Toronto, Ontario
Detached duplex on a 25 x 110 ft lot with mixed commercial-residential zoning, allowing for a range of permitted uses - ideal for a business owner, investor, or developer. Potential assembly with neighbouring properties for up to 75 ft of frontage. Separate side entrance leads to a 2-bedroom lower unit - just add appliances to create a self-contained apartment or two additional rentable rooms. The second floor offers three spacious rooms suitable as bedrooms or offices, and the main floor includes two bright rooms ideal as living/dining space or for commercial use. The previous use for the property was a daycare office facility. There is an eat-in kitchen on the main floor, 4-pc bath on the second floor, and 3-pc bath in the basement. Rear laneway access to a paved yard with six marked parking spaces. Located in the rapidly evolving Mount Dennis neighbourhood, steps to York Rec Centre, new cafes, and a short walk to the soon-to-open Mount Dennis Station - a major transit hub connecting the Eglinton Crosstown LRT (Line 5), GO Kitchener Line, UP Express, and TTC. (id:60365)
1761 The Loft
Mississauga, Ontario
Bright and Spacious Furnished Bedroom Available For Rent in a Clean and Quiet Home Located in Mississauga * Just a Short Walk From the University of Toronto Mississauga (UTM) Campus * Private Bathroom Walk-in Closet * Fully Furnished (bed, desk, chair, etc.) * One Parking Spot included * Quiet and Respectful Living Environment * No pets, No smoking, No parties * Location Highlights: 5-minute walk to UTM, 1-minute walk to Bus 44, 3-minute drive to Walmart, Shoppers, No Frills, and other amenities * Ideal Tenant:Looking for a clean, responsible, and quiet individual. Students are welcome. Preference for someone who can communicate in Mandarin or basic English for smooth communication with the live-in landlord (a male student). (id:60365)
3283 Bobwhite Mews
Mississauga, Ontario
Welcome to 3283 Bobwhite Mews, a beautifully maintained corner-link home located on a quiet, family-friendly street in Lisgar. Attached only at the garage, this home offers the space and feel of a semi-detached with the value of a freehold. Set on a premium corner lot, the property features professional landscaping in both the front and backyard (2024), and a newly poured concrete patio that provides a private, low-maintenance outdoor retreat. Inside, the home is filled with natural light and showcases new laminate flooring throughout (2019-2024), modern pot lights (2024), updated blinds on the main floor, and fresh paint throughout (2025). The main level offers a functional layout with a bright living and dining area, a cozy family room with a wood-burning fireplace, and a spacious kitchen equipped with a built-in alkaline water filter and a newer dishwasher (2017). The powder room was updated in 2024, and the upper-level bathrooms were fully renovated in 2019 with modern finishes. The basement, updated in 2019, offers additional living space to be used as a a large rec room or bedroom (current), a full bathroom, and a laundry/utility area. A new A/C unit was installed in 2024. Additional highlights include a double-door front entry, garage access from inside, and a wide driveway, allowing for ample parking. Located just minutes from top-rated schools, Lisgar GO Station, parks, trails, and major highways, this is a move-in ready home that truly checks all the boxes. (id:60365)
479 Blathwayte Lane
Burlington, Ontario
Exquisite Georgian-style end-unit townhouse offered as a turn-key furnished rental investment or luxury personal retreat in the heart of downtown Burlington. Located on a quiet street just one block from Lake Ontario, Spencer Smith Park, the Performing Arts Centre, boutique shops & restaurants, this stylish 2-bedroom, 2-bath home combines historic charm with modern upgrades. Featuring soaring vaulted ceilings, remote skylights, a gas fireplace, rich hardwoods &crown mouldings. Gourmet kitchen w/ granite counters, breakfast bar, pot lights & stainless appliances. Loft-style primary w/ ensuite tub & shower. Flexible guest BR/den. Private courtyard patio w/ BBQ, energy-efficient laundry, plush furnishings & linens truly all-inclusive. Off-road parking. Quick HWY & GO access to Toronto, Niagara & Pearson. Ideal for long-term executive stays, relocations or worry-free ownership. Exceptional opportunity to own a fully outfitted, income-producing furnished rental in Burlington's vibrant lakeside core. (id:60365)
103 Kenpark Avenue
Brampton, Ontario
This beautifully upgraded home features 4 spacious bedrooms, 4.5 bathrooms, and a functional layout ideal for large or growing families seeking both comfort and style. From the moment you step inside, you're greeted by a stunning circular staircase and a thoughtfully designed main level that includes separate living, dining, and family rooms, along with a dedicated home office. Both the primary and second bedroom on the upper level each feature their own private ensuite bathrooms. The newly renovated kitchen is a chefs dream, showcasing modern finishes and a walkout to a backyard oasis. Enjoy a resort-style setting with an expansive deck and inground pool, perfect for summer entertaining or relaxing in your own private retreat. Not to mention, the fully finished basement offers a versatile space with a generously sized bedroom, full bathroom, built-in bar, and a large recreation room. Situated just minutes from Heart Lake Conservation Area, Hwy 410, parks, schools, shopping, and public transit, this home offers the perfect blend of location, luxury, and lifestyle. Don't miss this rare opportunity to own a truly special property that checks all the boxes! (id:60365)
3777 Woodruff Crescent
Mississauga, Ontario
This beautifully RENOVATED, 4+2 Bed, 4 Bath home features a LEGAL 2-BEDROOM BASEMENT apartment with separate entrance perfect for generating rental income in the heart of Malton. A VERSATILE BONUS ROOM on the main level can serve as a home office or an additional bedroom to suit your lifestyle. The main level boasts a BRAND NEW KITCHEN thoughtfully designed with ample cabinetry, modern finishes, and elegant Quartz Countertops. Renovations include updated FLOORING across the upper floor, bringing warmth and modern appeal throughout. Each WASHROOM has been tastefully renovated with upgraded vanities and sleek wall paneling, adding elegance to the home. A SKYLIGHT located just above the spacious foyer floods the entrance with natural light, creating a bright and welcoming atmosphere. The living space features stylish ACCENT WALLS. The home offers spacious bedrooms, including a primary bedroom with a walk-in closet and a private powder room ensuite. The exterior is equally impressive, featuring a DECK overlooking a spacious backyard finished with ARTIFICIAL GRASS offering a green look year-round with minimal maintenance. There's also the added convenience of no sidewalk. Additional updates include a new furnace (2023) and AC unit (2020), ensuring peace of mind for years to come. This home is just minutes from schools, shopping, parks, transit, the GO Station, and major highways like 427 and 401. A truly turn-key property that combines comfort, versatility, and income potential! (id:60365)
171 Binder Twine Trail
Brampton, Ontario
//Legal 2nd Dwelling Basement Apartment// 4 Bedrooms Sun-Filled Stone Elevation House In Demanding Brampton Location!! Separate Living, Dining & Family Rooms! Freshly Painted* Family Size Kitchen With S/S Appliances!! Hardwood Floor In Main Floor & Laminate In Bedrooms! [Carpet Free House] Oak Staircase! Walk/Out To Backyard From Breakfast Area! 4 Good Size Bedrooms! Master Bedroom Comes With 4Pc Ensuite & Walk/In Closet* 2 Set Of Laundry Pairs!! Legal Finished Basement With 2 Bedrooms, Full Washroom, Kitchen & Separate Entrance [2nd Dwelling Certificate Is Attached] Very Central Location!! House Shows 10/10. Must View House* (id:60365)
2493 Badger Crescent
Oakville, Ontario
***$$ Upgraded& Beautifully designed 4 bedroom freehold townhome offers modern living in one of Oakville's Most Desirable Communities. Featuring modern open concept layout with oversized windows that fill the home with natural light . Enjoy a spacious Kitchen with breakfast area, extended countertops, and full backsplash Stainless Steel Appliances . Walkout to a Large Deck ideal for summer BBQs and entertaining . Hardwood throughout Second & Third Floor and Elegant Wood Staircase leading to 3 generously sized bedrooms upstairs Primary Bedroom Retreat featuring a private ensuite with walk-in shower.The bonus main floor bedroom with ensuite is perfect as a home office or Guest room. Double Car Garage + Extra 2 parking On the driveway . Top Ranked schools, steps to parks, trails, and green space. Close to shopping, medical clinics, recreation centre, library, and major highways and all the amenities you need. (id:60365)
2043 Davenport Road
Toronto, Ontario
Welcome to the meticulously maintained, calm spaciousness of 2043 Davenport! Step into the large living and dining with exposed, yet quiet brick, high ceilings, and gorgeous natural hardwood. In front of the large west facing window you'll find a great spot for an extra holiday dinner table, recital practice space, or a coveted spot for pets (and people!) to lounge in afternoon sun. An open kitchen with centre island is perfect for entertaining. Including a pull-out pantry, ample storage, and lots of countertop space; show off your culinary skills or relax and lay out a takeout spread from one of the many walkable local restaurants. A cute main floor powder off the back mud room offers convenience and the adjoining storage space comes ready with laundry hookups. Head upstairs to a four piece bath plus three bedrooms, all large enough for a queen bed and additional furniture. Quiet modern windows throughout open up to the lovely sound of wind in the surrounding trees, perfect for an afternoon nap. Store just about anything in the bonus four door hallway closet. The primary has room for a king bed and additional furniture. Plus more storage with two double closets. With a separate entrance, the basement features brand new soft carpet, a spacious bedroom, and four piece bath. With beautiful exposed joists in the large main room, this lower level is filled with possibility. The laundry area can easily be converted back into kitchen space, giving you future in-law or rental suite potential. Outside, start your day on the private front porch or the fully-fenced backyard with a custom mural, large deck, garden w shed, multiple areas, sun and shade, plus perennials. Top it all off with 2000+ sq ft of total living space, fab neighbours/ community, legal front pad parking, excellent local schools, and transit options. PLUS walkable amenities, shops, and restaurants in every direction, and the Railpath and bike lanes! Above ave home inspection avail plus list of many updates. (id:60365)
5302 Lismic Boulevard
Mississauga, Ontario
Fabulous Fully renovated 2-storey Det. House Sitting on Prime Corner Lot W/Finished Basement located in the highly desirable East Credit neighborhood. Meticulously top to bottom upgraded property offers 4 spacious bedrooms and 3 full washrooms on upper level, showcases a thoughtfully designed open-concept floor plan filled with ample natural light, creating a bright and welcoming atmosphere throughout. Spacious chef-inspired kitchen featuring S/S appliances, quartz countertops with a matching backsplash, and a generous centre island-perfect for everyday family living and entertaining. The kitchen seamlessly opens into a warm and inviting family room with a cozy fireplace and large upgraded windows offering picturesque views of the backyard. Elegant hardwood flooring and staircase, custom wainscoting, and smooth ceilings with pot lights add to the overall sophistication of the space. The open-concept design continues into the breakfast area, that overlooks the lush backyard. A private and secluded den/office is thoughtfully tucked away from the main living areas, providing an ideal workspace. The upper level offers a bright and spacious layout with four generously sized bedrooms. The luxurious primary bedroom retreat includes a stunning 5-piece ensuite bath. One of the secondary bedrooms features its own private 3-piece Washroom, while the remaining two bedrooms share a convenient Jack-and-Jill 4-piece bathroom-perfect for a growing family. Tremendous curb appeal with extensive landscaping, stone interlock, and landscaping, Fully fenced backyard retreat features a covered gazebo and expansive green space-an ideal setting for family gatherings or peaceful evenings at home. (id:60365)
58 Doncaster Drive
Brampton, Ontario
Beautiful & Stunning Detached Home, with Professionally Finished LEGAL WALKOUT BASEMENT APARTMENT in the Desirable, Quiet & Prestigious Southgate area of Brampton, close to GO Station, Highway 410, 407, Bramalea city center, city library, public transit, parks, schools, and more. This Home Features on the main floor 3 bedrooms, 2.5 WASHROOMS, Renovated Kitchen & A Big Living And Dining area. The Other unit offers recently constructed 2 bedroom LEGAL second dwelling, basement apartment with a separate walk-out entrance. There are 2 LAUNDRY'S and TOTAL OF 4 WASHROOMS on the property. This LEGAL Basement Gives You Opportunities To RENT $$ to support your mortgage or to Live with your extended family. 200 amps electrical panel, Lots of pot lights (inside & outside). Also spent LOTS OF $$ on upgrades. Home NOT TO BE MISSED... (id:60365)













