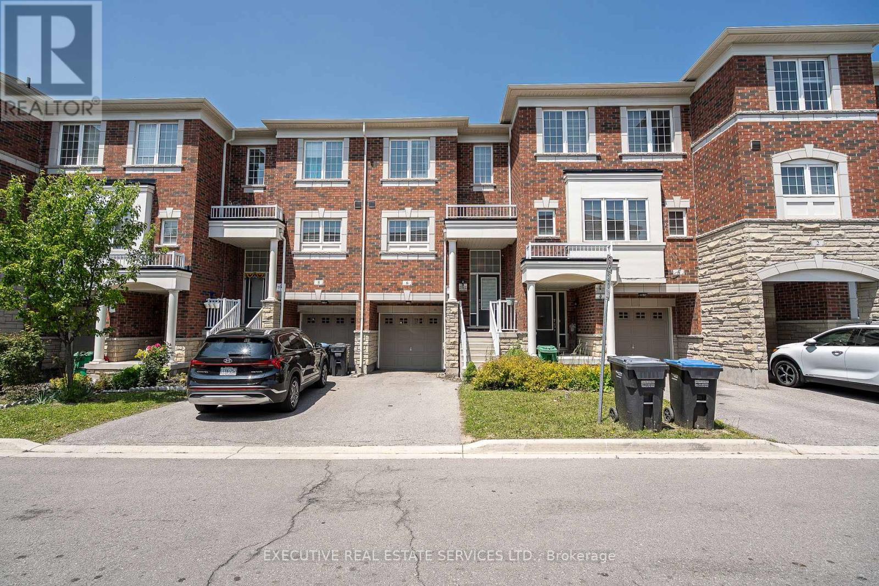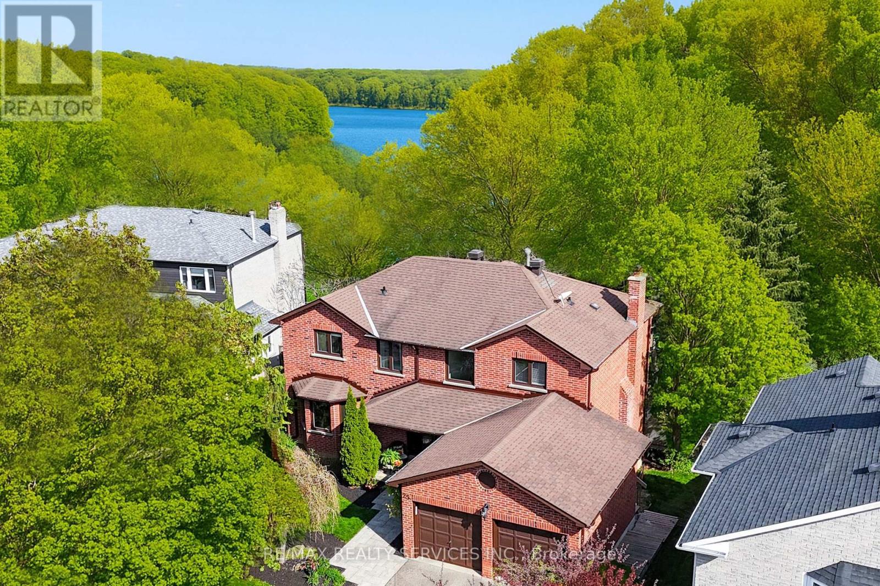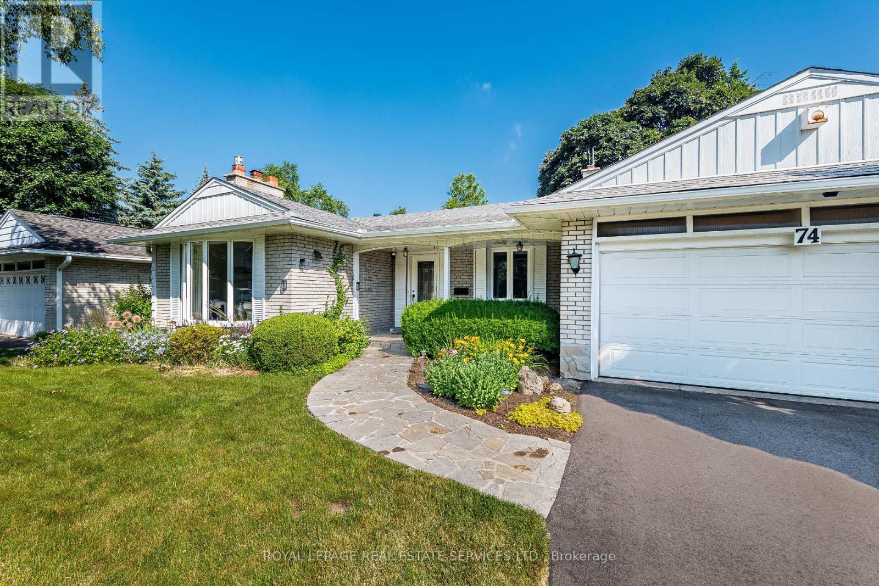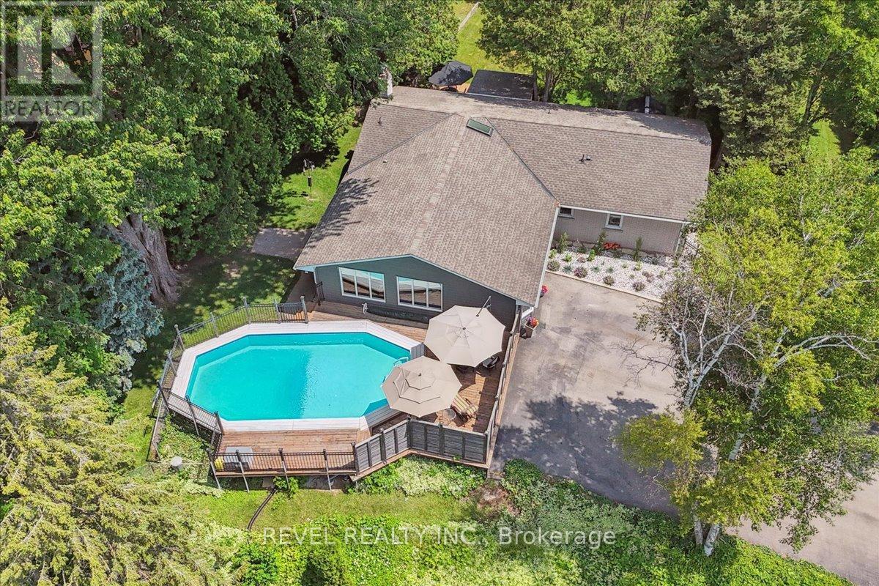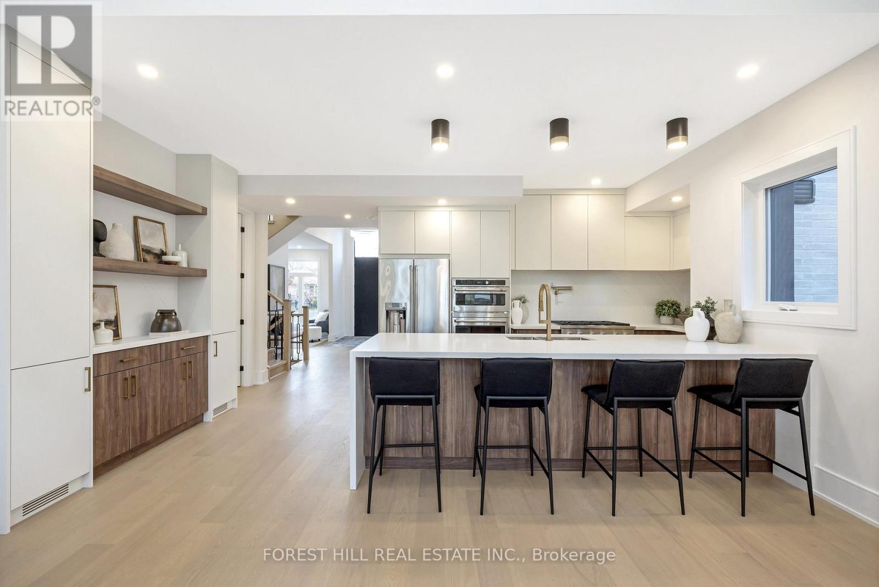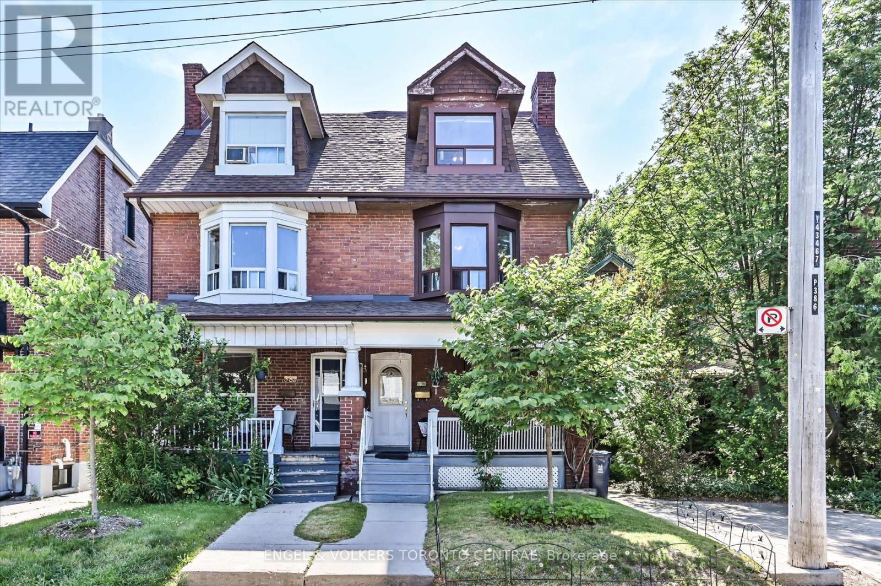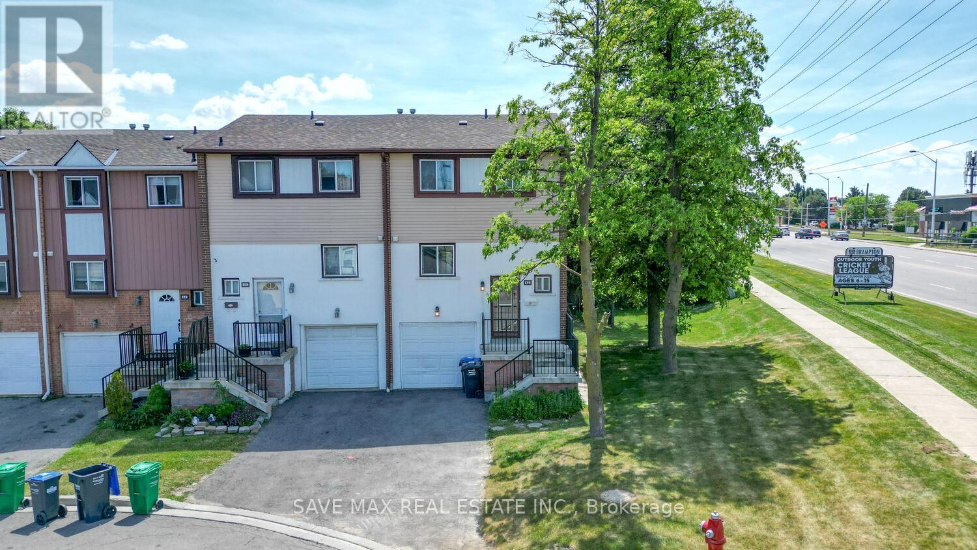6 Abercove Close
Brampton, Ontario
Welcome to 6 Abercove Close Brampton! This Freehold Townhome Has Been Meticulously Maintained By The Owners & Is Waiting For You To Call It Home. Step In From The Main Entrance To Be Greeted By A Practical Layout On the Main Level, which is an Entertainer's Paradise! Conveniently Located Powder Room On The Main Floor. Plenty Of Windows Throughout The Home Flood The Interior With Natural Light. Soaring 9 Foot Ceilings On The Main Level. Walkout To The Balcony From The Living Room Which Is The Perfect Place To Enjoy A Cup Of Coffee Or For BBQs. The Kitchen Is Super Functional, With Stainless Steel Appliances, Upgraded Cabinets & Much More. Solid Oak Stairs & Pickets Lead You To The Upper Level Where You Will Find A Spacious Master Bedroom, Featuring A 4 Piece Ensuite, & Walk In Closet. Secondary & Third Bedrooms Are Both Generously Sized & Have Plenty Of Closet Space. Second Full Washroom On Upper Level. This Unit Is Perfect for Both Investors Or End Users! Lower Level Features Access To Garage, Laundry, & Yard. Location! Location! Location! Conveniently Situated Amongst All Amenities While Being Close to Nature. Situated In One of the Most Premium Neighbourhoods of Brampton, Just Steps From All Daily Conveniences - Grocery Stores, Banks, Restaurants, Schools, Shopping, Parks, Trails, Much More. Steps To Public Transit. Don't Miss The Opportunity To Call This One Home! (id:60365)
25 Brookbank Court
Brampton, Ontario
Cottage Living in the City - Rare Heart Lake Ravine Property - Exceptional 4 + 1 bedroom, 4 bath executive home offers an exceptional lifestyle, backing onto the protected Heart Lake Conservation Area. Approx. 4,000 sqft of upgraded living space, including a gourmet chefs kitchen with granite counters, a walk - in pantry, hardwood floors, pot lights, and an open-concept family room with fireplace. Spacious primary suite includes a 4 - pc ensuite and walk - in closet. Walk - out basement offering a separate entrance, oversized windows, 5th bedroom, a large rec room with fireplace, and a kitchenette ideal for entertaining or potential in - law suite. Quiet cul - de - sac setting as the home backs directly onto Heart Lake. Complete privacy on a ravine lot that borders permanent greenspace, with no foot traffic and no possibility of future development Backyard gate to year - round hiking, biking, outdoor pool, splash pad, treetop trekking, kayaking, skating, skiing and more. Panoramic sunrise views through custom windows and doors and a treehouse - style upper balcony. Truly private backyard, as adjacent homes are offset with no direct visibility, expansive outdoor decks and walk-out provide exceptional space for hosting large gatherings. A truly rare combination of location, privacy, and direct access to Heart Lake and forest, a one -of - a - kind retreat delivering scarce and lasting value. (id:60365)
1701 Thames Circle
Milton, Ontario
Welcome to this Stunning 4 Bed, 3 Bath Detached Corner Home, next to the pond, No house at the back ! 9 Ft Ceilings on Both Floors ! Located on a premium corner lot , this 4-bedroom, 3-bathroom home features a bright and airy open-concept main floor, ideal for entertaining and everyday living. The contemporary kitchen boasts stainless steel appliances, quartz countertops, and a breakfast bar that flows into the spacious great room with patio doors leading to the backyard. A versatile main floor den/office adds extra functionality. Upstairs, the expansive primary bedroom includes a walk-in closet and a luxurious 3 Piece ensuite. The additional three bedrooms are generously sized. All bathrooms are upgraded with quartz counters. Additional highlights include a beautifully crafted oak staircase, large windows throughout offering picturesque views and natural light, and a thoughtfully landscaped yard backing onto a lush ravine for ultimate peace and privacy. Conveniently located close to excellent schools (Craig Kielburger Secondary School, Irma Coulson Public School ), minutes to HWY 401 & HWY 407, steps to Milton Public Library, neighborhood parks, shopping plazas, and everyday amenities, this home checks every box for comfort, location, and quality. Don't miss the opportunity to make this beautiful property your home. (id:60365)
23 Wadsworth Circle
Brampton, Ontario
Welcome to 23 Wadsworth Circle. Originally 4 Bed Converted to 3 Bed on a 70-foot-wide lot, located on one of the most desirable streets in Parklane Estates. TasteFully Renovated, spacious 4-level side-split home is perfect for growing or multi-generational families, offering thoughtful design and exceptional functionality. Through the covered porch, you will enter a generously sized foyer. The main living area features a bright and inviting formal living room, currently styled as a dining room, with a large bay window overlooking the private backyard, a perfect spot to take in the peaceful natural surroundings. The kitchen is equipped with granite countertops, stainless steel appliances, and ample storage, making it ideal for both everyday use and entertaining. Upstairs, you'll find Three well-sized bedrooms, a Large Master bedroom with 5 pc ensuite and his/her closet and large sitting area Originally it was the 4 th Bedroom and can be converted to original again , and Two full bathrooms, offering comfort and privacy. The self-contained in-law suite on a separate level provides two additional bedrooms, a full bathroom, and a private living area perfect for extended family, guests, or potential rental income. The fully finished basement boasts a generous recreation room ideal for family games, movie nights, or a home gym. Big other room can be used. for an additional Room. Upgraded 200 Amp Panel, Owned Tankless Water Heater ,Step outside to your 20' x 30' stamped concrete patio with a stylish steel gazebo, offering a perfect space for outdoor dining and relaxation in your private backyard. a storage shed and Gardening Area A sidewalk-free property featuring a generous-sized driveway with space for 8 Parking spaces , an EV charging station, a 2-car garage with epoxy floors, pot lights, and a 60-amp sub-panel.This exceptional property combines comfort, style, and space, Not to be missed SHOWS10+++++ (id:60365)
74 Prince George Drive
Toronto, Ontario
OPEN HOUSE SAT AND SUN 2-4PM. An updated large family home located in the heart of Toronto's Princess Anne Manor neighbourhood. Perfectly positioned on a tree-filled street and within walking distance to top-rated schools, TTC transit and numerous community parks. Situated on an oversized and landscaped lot (64 x 121) this ranch style bungalow boasts the following outstanding features: Over 1600 sq ft of above grade living space, over 2800 sq ft of total living space, 3 large bedrooms, primary bedroom with updated 3pc ensuite, 3 updated washrooms, updated custom kitchen combined with sun filled family room with walkout to rear yard, large living and dining room, fully finished basement with large family room and separate 4th bedroom, walkout to rear yard and patio, double car garage and excellent mechanicals. An amazing opportunity for anyone looking for a large principal home with enormous potential, located in one of Toronto's premier neighbourhoods. (id:60365)
75 - 651 Farmstead Drive
Milton, Ontario
Step into this beautifully upgraded executive freehold townhouse offering estimated living space of over 2,000 sf. Featuring an open-concept layout with hardwood floors and 9-ft ceilings on the main level, this home offers both style and functionality.The spacious living and dining areas flow into a modern kitchen with premium cabinetry, extended uppers, quartz countertops and backsplash, and stainless steel appliances (2023) ideal for everyday living and entertaining.Elegant touches include wainscoting, pot lights, and large windows that flood the home with natural light. The fully renovated basement (2023) with a full bathroom provides flexible space for a home office, gym, or recreation area.The primary suite boasts a walk-in closet and spa-like ensuite with quartz finishes, a soaker tub, and glass shower. Additional features include new air conditioning (Aug 2022), tankless water heater (Oct 2022), interlocking (2023), and updated bathrooms with quartz counters.Enjoy inside garage access with an automatic garage door. The interlocked driveway offers potential for a third parking spot, plus ample guest parking with free overnight options.Ideally located facing green space and within walking distance to schools (Catholic, public, French immersion, and high school), Milton Sports Centre, hospital, clinics, plaza, and transit. A perfect blend of thoughtful upgrades, convenience, and modern living! (id:60365)
25 - 20 Mountainview Road S
Halton Hills, Ontario
Spacious End-Unit Townhome in a Prime Georgetown Location. This is your chance to get into a beautifully updated and generously sized townhome in one of Georgetowns most convenient locations. Just minutes from shopping, restaurants, schools, the mall, and major highways everything you need is right at your doorstep. This bright and welcoming end-unit offers one of the largest and most private yards in the complex fully fenced and perfect for kids, pets, or relaxing summer evenings. Inside, the main floor features a stylish open layout with quality flooring that flows seamlessly through the living and dining areas. The renovated kitchen (2022) is a standout with stainless steel appliances, a modern backsplash, a large pantry, and a great view of your backyard. Upstairs, you'll find a spacious primary bedroom with a big closet, plus two more bedrooms with updated flooring. Most windows were replaced in 2019 with high-quality upgrades, and the main floor pot lights add warmth and modern flair throughout. Other big-ticket updates include a recently replaced roof and major renovations throughout the last 6 years just move in and enjoy! There is tremendous value here with very little left to do, and the location is hard to beat. Whether you're looking for your first home or a smart investment, this is a must -see. There is a sheet with extras available, come take a look! (id:60365)
15 Ireson Road
Burlington, Ontario
Country in the city! This custom ranch style bungalow sits on a beautiful .54 acre lot surrounded by nature & soaring trees. With only a few homes on this street, you can feel the exclusive lifestyle & privacy that is rarely offered in the city. Great curb appeal with manicured gardens, mature trees, wrought iron fencing & large driveway that fits 9 cars! Spacious layout offers 1,967 sq ft on the main floor with 3 bedrooms, 2 bathrooms, office, den & 1,013 sq ft in the lower level with extra bedroom. Foyer greets you with gleaming hardwood flooring, large open concept living, dining & family area where you have panoramic views of nature from every angle. The pool is off to the side and provides that resort style living with a calm and relaxing feel. Dining room is as if you are with nature itself and surrounded by lots of greenery. Updated kitchen offers a bright and elegant feel with large windows overlooking nature & custom cabinetry, quartz countertops, décor backsplash, smooth ceilings & breakfast bar. Ideal for entertaining with additional space to host, whether its summer time and open to the backyard or during the winter months by the updated cozy gas fireplace. Before heading outside, lets step into the spacious primary bedroom which offers a 5 pc ensuite with double sinks & walk in closet. Additionally, there are 2 bedooms, office & updated bathroom with glass shower. Finished basement offers a great amount of space as it includes a large rec room, bedroom, exercise/storage room, bonus room, laundry & large 22 x 12 storage area. The backyard oasis offers multiple areas to enjoy nature and entertaining! Whether you are on the West side on the pool wing sitting on the deck under shade from the trees or on the East side deck with a covered area BBQing, this is it! This deck is surrounded by lush views of the gardens, trees & nature. Bonus Well is great for gardening & filling the pool! Minutes to Downtown Waterdown, amenities and the Aldershot Go. (id:60365)
348 Kingsleigh Court
Milton, Ontario
Reintroducing Kingsleigh Court, where Modern Luxury Meets Timeless Charm in the Heart of Old Milton. Tucked away on a quiet, tree-lined street in one of Milton's most sought-after neighbourhoods, this custom-built, never-lived-in, designer bungaloft is a showpiece of refined living. Set on an impressive 50 x 150 lot, a striking blend of brick, stucco, and Maybach siding that sets this home apart. This one-of-a-kind home offers over 3,000 sq. ft. of finished luxury and is now available at an even more attractive price, making this your moment to act. Designed with both elegance and functionality in mind, the home features two primary bedroom retreats (main floor and upper level), each with a private en-suite and four bedrooms total, all with their own ensuite baths. The finished basement with 9 ceilings adds even more versatile living space for your family or guests. From the moment you step through the grand foyer, you're greeted by 12'5" ceilings. Inside, you'll find 9 ceilings, engineered White Oak hardwood floors, solid oak staircases, and custom millwork throughout; every detail has been thoughtfully curated. Highlights include: High-end GE Café appliances for gourmet cooking, Smart toilets in all five bathrooms for modern convenience, 8 solid wood doors, 7 baseboards, and seamless Aria vents, Large casement windows that flood the home with natural light. The upstairs second primary suite is a true sanctuary, complete with 11 ceilings, a custom walk-in closet, and a spa-worthy ensuite. This is more than just a home; it's a statement. And now, with its new pricing, it's also an exceptional value in a coveted location. Homes of this caliber in Old Milton rarely become available and never at this price. Request your luxury feature sheet today. (id:60365)
384 Margueretta Street
Toronto, Ontario
384 Margueretta Street Has Been Lovingly Cared For by the Same Owners for Over Half a Century. This Semi-Detached Brick Home Features 4 Bedrooms, 2 Bathrooms, and 2 Kitchens - Perfect for Growing Families. There's an Abundance of Natural Light that Fills Every Corner of This Spacious Home. From Entertaining in the Formal Dining Room to Relaxing in the Large Backyard, This Home Provides Flexible Options for All. Timeless Character and Thoughtful Details Throughout Every Room Including High Ceilings, Rounded Crown Mouldings and 2 Decorative Fireplaces. Location is Everything! Nestled on a Friendly Tree-Lined Street, Steps away from the TTC, Schools, Cafes, Restaurants, Shops and Parks. Whether You're Drawn to Its Classic Soul or Inspired to Make it Your Own, This Home Invites You to Write the Next Chapter of Its Story. This Isn't Just a House - It's a True Family Home. (id:60365)
28 Wardenwood Drive
Brampton, Ontario
Exceptional corner live/work townhouse located in the vibrant Mayfield Village Community. The ground level features a spacious retail storefront and a versatile home office ideal for entrepreneurs or additional rental income. The second floor offers a bright, open-concept layout with a generous living and dining area, private balcony, and a modern kitchen complete with a breakfast bar. Oversized windows flood the space with natural light. The third floor showcases a luxurious primary bedroom with a walk-in closet and a 5-piece ensuite, along with three additional well-sized bedrooms, each with ample closet space, large windows, and balcony access. This rare offering is not only a comfortable residence but also a lucrative income-generating opportunity perfect for investors or owner-operators looking to live and work in one dynamic location. (id:60365)
62 Moregate Crescent
Brampton, Ontario
This Corner Townhouse offers 3 bedrooms and 3 bathrooms, Finished Walk Out basement with a washroom and separate Kitchen. Upstairs, you'll find three sun-filled bedrooms. Ideally located near Trinity Common, William Osler Hospital, Bramalea City Centre, schools, public transit, and just minutes from Highway 410, this townhouse is the perfect blend of comfort and convenience! To be sold As is (id:60365)

