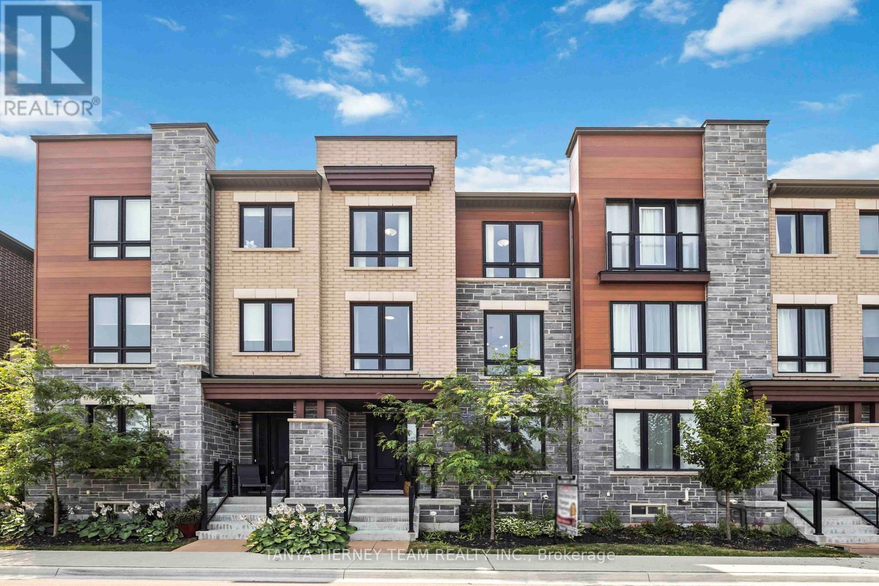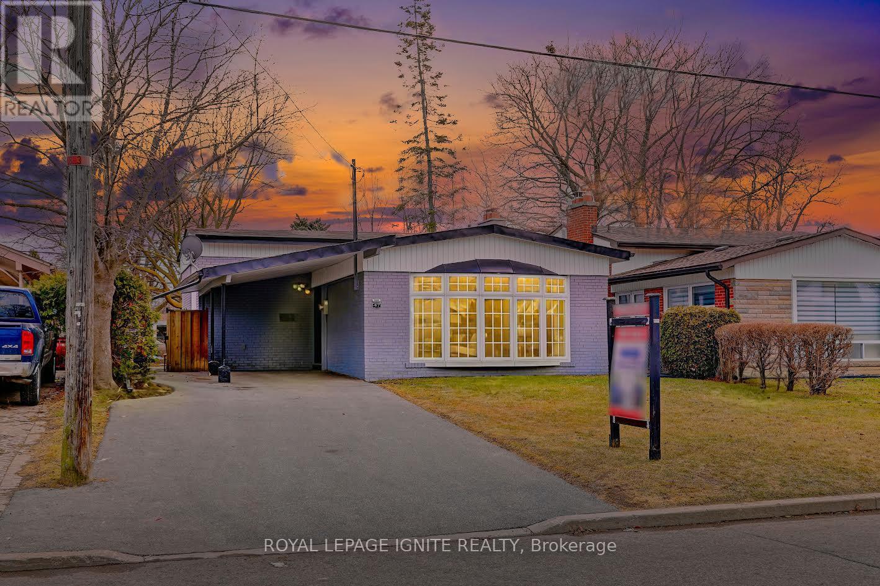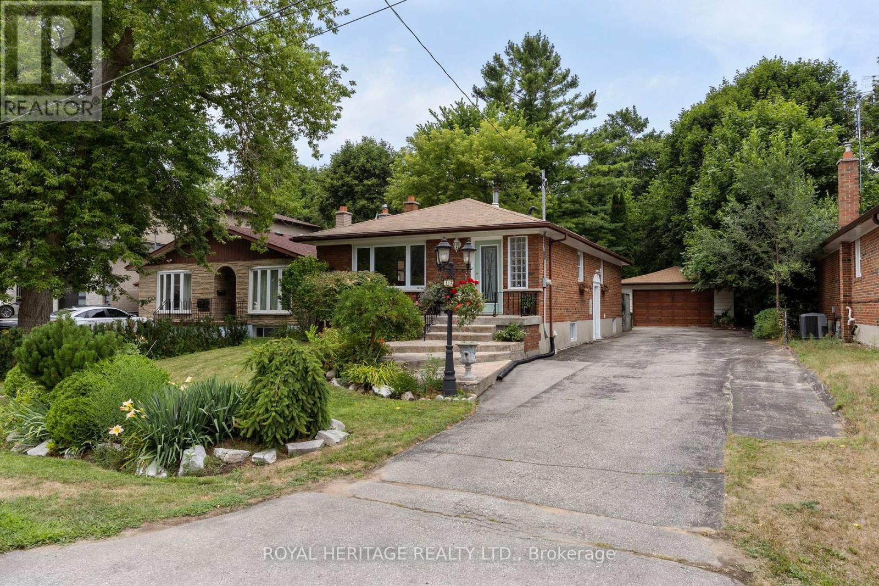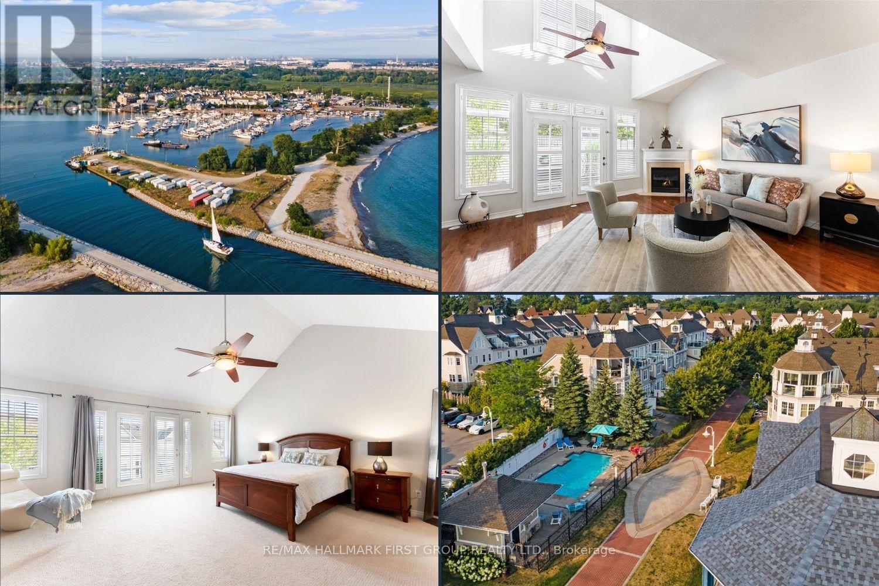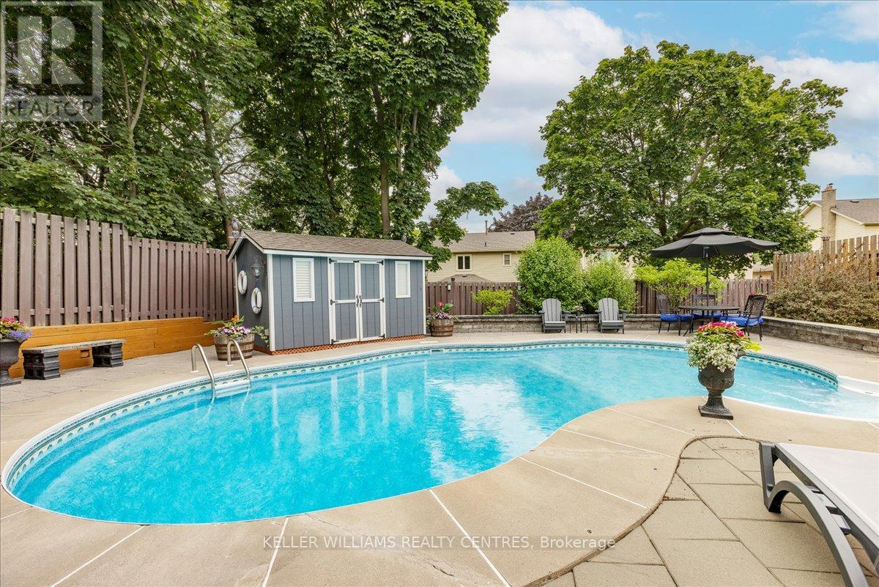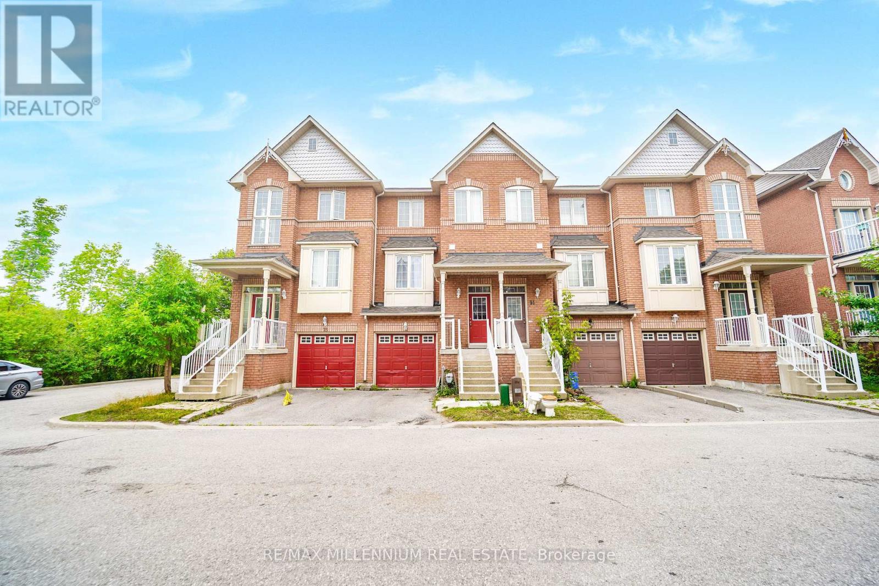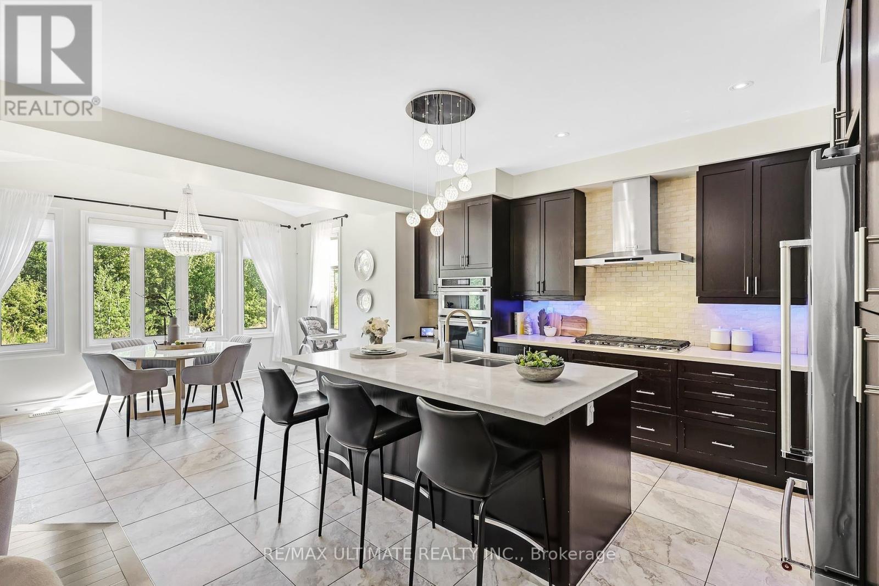1926 Gerrard Street E
Toronto, Ontario
Versatile Upper Beach Storefront Live/Work Opportunity! Welcome to this beautifully renovated urban live/work space in the heart of the Upper Beach. Featuring over $200,000 in upgrades, this property blends functionality with contemporary design. The open-concept main floor boasts soaring ceilings, recessed lighting, and a convenient ensuite washroom. Perfect for a commercial or creative workspace. Upstairs, enjoy a sleek, ultra-modern kitchen and bathroom, stacked washer/dryer, and walkout to a spacious private deck, ideal for relaxing or entertaining. Zoned both residential and commercial, this unique property is currently used and taxed as residential. A rare opportunity to own a stylish, multi-functional space in a vibrant, sought-after neighbourhood! (id:60365)
1926 Gerrard Street E
Toronto, Ontario
Versatile Upper Beach Storefront Live/Work Opportunity! Welcome to this beautifully renovated urban live/work space in the heart of the Upper Beach. Featuring over $200,000 in upgrades, this property blends functionality with contemporary design. The open-concept main floor boasts soaring ceilings, recessed lighting, and a convenient ensuite washroom. Perfect for a commercial or creative workspace. Upstairs, enjoy a sleek, ultra-modern kitchen and bathroom, stacked washer/dryer, and walkout to a spacious private deck, ideal for relaxing or entertaining. Zoned both residential and commercial, this unique property is currently used and taxed as residential. A rare opportunity to own a stylish, multi-functional space in a vibrant, sought-after neighbourhood! (id:60365)
36 Dockside Way
Whitby, Ontario
Lakeside living in the wonderful complex of Whitby's luxurious waterside villas! This Fieldgate built, 3 storey, 3 bedroom, 3 bath family home features a rarely offered double car garage & features an open concept main floor plan with 9ft ceilings & hardwood floors in the living & dining area. Spacious kitchen boasting stainless steel appliances, breakfast bar & breakfast area with sliding glass walk-out to a relaxing balcony! Upstairs offers 3 generous bedrooms including the primary retreat that features a walk-in closet, elegant tray ceilings, walk-out to balcony & spa like 4pc ensuite with stand alone soaker tub! Lower level den can be converted into a bedroom, office or additional family room! A commuters dream with the proximity to the GO station & the 401. Minimal POTL fee covers grass/snow removal & common areas! (id:60365)
47 Deerfield Road
Toronto, Ontario
Beautifully Renovated Home On A Premium Size Lot (43' X 126') *** Sought After Location ***Steps To TTC On Brimley Road *** Located conveniently between Lawrence & Eglinton *** Upgraded Kitchen *** Recently Upgraded Windows *** Beautiful Front Bow Window *** Newer Central Air *** Newer Gas Furnace *** Brand New Hardwood Floors *** Finished Basement *** Pool Sized lot*** New Driveway (2022) *** Close to transit, schools and places of worship. Close to highway 401, all shopping and amenities (id:60365)
32 Beath Street
Toronto, Ontario
Welcome to 32 Beath Street! West Hill's Hidden Gem! Nestled on a quiet, dead-end street, this charming all-brick bungalow offers exceptional curb appeal and a serene, park-like setting. Enjoy rare privacy on a beautifully landscaped, fenced ravine lot, backing directly onto the University of Toronto Scarborough Campus. Step inside to a spacious entry, leading to a bright, spotlessly clean interior. This well-maintained home features 2+1 bedrooms and two updated 3-piece bathrooms. The spacious living room, with a cozy gas fireplace, combines with the dining room. A bright, eat-in kitchen is perfect for daily living. The main floor primary bedroom, with a double closet organizer, overlooks the garden and ravine. The second main floor bedroom features sliding glass doors to a deck, ideal for enjoying the fenced backyard and gardens. A separate side entrance offers excellent potential for an in-law suite. The finished basement includes a large games room with a pool table and wet bar, a third bedroom, and a laundry room. Outside, a private driveway provides parking for 8 cars, complemented by a detached double garage. Unbeatable Location: Minutes from UTSC, Centennial College, Schools, Pan Am Sports Complex, Shopping, Restaurants, Guildwood Go, TTC, Highway 401, Centenary Hospital, and the Toronto Zoo. Just move right in! (id:60365)
1559 Dellbrook Avenue
Pickering, Ontario
Finished Walkout basement with separate entrance in desirable Pickering location! Updated 4+1 Bedroom Home with sun filled renovated kitchen (July 2025) with quartz countertops, double stainless steel sinks, modern cabinetry, and backsplash. Walk out from the kitchen to two balconies (updated 2021), ideal for outdoor dining or relaxing. Bright walkout basement with 5th bedroom, washroom and ample space for guests or extended family! Recent upgrades include new shingles, eaves, gutters, windows (2024), new vinyl flooring in the kitchen, hallway, and ground-floor laundry room, an epoxy-coated front walkway, and a painted garage floor with upper-ceiling storage. Move-in ready with functional space, tasteful finishes, and excellent curb appeal! Total sqft of home including finished basement is 3038 sq.ft. (id:60365)
4 - 1295 Wharf Street
Pickering, Ontario
Welcome to resort-style living in the highly sought-after Frenchman's Bay Village! This bright **FREEHOLD** end-unit townhome offers the perfect blend of style, luxury, and convenience. The charming covered front porch leads into an open-concept main floor featuring vaulted ceilings, hardwood floors, and spacious living, dining, and kitchen. The gourmet kitchen boasts ample counter and cabinet space, stainless steel appliances, and an oversized breakfast bar overlooking a generous great room with walkout to a beautifully landscaped, fully fenced backyard retreat. The entire third floor is dedicated to the private primary suite, complete with vaulted ceilings, a walk-in closet, a luxurious 5-piece ensuite, and a rooftop balcony with full southern exposure and views of Frenchman's Bay. The second floor offers two large bedrooms, each with its own 4-piece ensuite and generous closet space. The finished basement adds even more versatility with a large recreation area and a separate room ideal for a home office, gym, playroom, or whatever suits your family's needs. Enjoy the community's inground pool - perfect to beat the summer heat without the maintenance. Convenient 3 car parking and just steps from the lakefront, beach, trails, parks, schools, and a vibrant mix of local amenities including cafes, yoga studios, dental and optometry offices, and more! (id:60365)
875 Knotwood Court
Whitby, Ontario
Welcome to 875 Knotwood Court! Tucked away on a quiet, tree-lined cul-de-sac in the prestigious Williamsburg community, this magnificent home offers the perfect blend of luxury, privacy, and functionality. Thoughtfully renovated and redesigned, it features a bright, open-concept layout ideal for modern living. Step into a breathtaking custom chefs kitchen with oversized quartz countertops both elegant and practical complete with a dedicated dining area. The main floor living room, centered around a cozy gas fireplace, opens through sliding doors to a covered deck, creating an effortless flow for indoor-outdoor entertaining. A convenient side entrance provides dual access to the laundry and mudroom. Upstairs, you'll find three generous, carpet-free bedrooms and two updated bathrooms. One bedroom is currently set up as the ultimate craft room but can easily be converted back to a sleeping space. The serene primary suite features a 4-piece ensuite, his-and-hers closets, and peaceful views of the beautifully landscaped backyard. The fully finished lower level includes a rare walk-out entrance and is designed for flexibility ideal for in-law or multi-generational living. It offers an additional bedroom, 3-piece bath, spacious living area, and abundant storage. Step outside to your own private backyard retreat, complete with a heated pool, stylish cabana, and lush, professionally landscaped gardens perfect for entertaining or relaxing in total privacy. Homes on this coveted court rarely come to market. Don't miss your opportunity book your private showing today! (id:60365)
16 Boone Lane
Ajax, Ontario
This beautifully maintained MUST SEE 3 bedroom CONDO townhouse. This home offers the perfect blend of comfort, convenience. The main level has a functional family friendly layout with open concept living/dining area with large window and spacious kitchen. Bonus feature: Access to garage from inside the home! The upper level features 4pc bath and a primary bedroom and 2pc ensuite along with 2 other generous sized secondary bedrooms. Whole house freshly painted and renovated kitchen. Steps to visitor's parking with dead-end. Minute away 401 highway. This Beautiful Setting Is Still Minutes Away From Numerous City Amenities. A MUST SEE. (id:60365)
410 - 2550 Lawrence Avenue E
Toronto, Ontario
Stunning 2-bedroom 2 full washroom condo apartment in the highly desirable Dorset Park neighborhood! Spacious solarium with lots of natural lighting , Tile Flooring in Kitchen, renovated Kitchen upgraded range microwave laundry machines recently bought, oversize living and dining area, move-in ready luxury amenities, including an indoor heated pool, fitness center, sauna, and party room. With a dedicated parking spot, ensuite locker, and 24/7 concierge service, All utilities are included in the maintenance fee, Close to shopping centers, schools, grocery stores, places of worship, and a major transportation hub. (id:60365)
42 Donwoods Crescent
Whitby, Ontario
For the first time ever gracing the market let me introduce to you 42 Donwoods Cres! Where Luxury Meets Lifestyle, welcome to one of Whitbys most coveted & family-friendly neighborhoods. Be welcomed by a charming portico porch with a cozy seating area and stylish double-door entranceway. Inside, an airy open-concept living and dining area awaits, adorned with coffered ceilings, pot lights, and rich dark hardwood floors providing an elegant space ideal for entertaining.The heart of the home, the kitchen and family room, offers the ultimate setting for both culinary creativity and cozy conversation. The oversized kitchen is a chefs dream with stainless steel appliances, gas stove, sleek range hood, undermount lighting for an extra touch of ambiance, deep pot drawers & large pantry. Large island with double sink and bar seating. Convenient coffee/computer nook. The spacious family room is highlighted by a stunning floor-to-ceiling marble accent wall with an ultra-slim frame fireplace, delivering a sleek, modern aesthetic. Upstairs, the primary retreat offers a peaceful escape with a large walk-in closet, beautiful 5-piece ensuite featuring a soaker tub and separate glass shower giving a spa retreat right at home.Three additional generously sized bedrooms offer flexibility for children, guests, or home office setups, along with an additional open-concept loft /sitting area perfect as a lounge or easily converted into a fifth bedroom. Downstairs you can enjoy a professionally finished basement complete with full kitchen, 3-piece bathroom, bedroom area and walkout to fully fenced in backyard with optimal privacy and a walkout access. Basement is the perfect retreat for movie nights, entertaining, or in-law/nanny potential. Additional highlights include:Main floor laundry with garage access, cold room, Tesla charger. Minutes to top-rated schools, shopping, golf, dining, Thermea Spa and Hwy 407 . An exceptional neighborhood. (id:60365)
201 Centre Street N
Whitby, Ontario
Located just steps from Whitbys vibrant Four Corners district, this exceptional 4+1 bedroom, 4 bathroom custom-built home blends timeless design with modern comfort ideal for families or multi-generational living. No detail has been spared in creating a truly one-of-a-kind living experience. Thoughtfully designed and upgraded throughout, the home welcomes you with a stunning 20-foot entryway, complete with remote-controlled blinds, setting the tone for the elegance that flows through every room. The open-concept kitchen features quartz countertops, a waterfall island, custom cabinetry, professional built-in fridge/freezer, built-in lighting, and surround sound perfect for everyday living or entertaining. Upstairs, you will find a convenient second-floor laundry room with motion-sensor lighting, along with four spacious bedrooms and Bluetooth-enabled mirrors in the bathrooms, adding a modern touch to daily routines. The primary suite offers a spa-inspired ensuite with a large glass shower and beautiful finishes, while a second electric fireplace in one of the additional bedrooms provides extra comfort and charm. Throughout the home, you'll enjoy quality hardwood flooring, a porcelain-tiled fireplace, built-in surround sound, and wired security cameras for peace of mind. Step outside to a professionally landscaped, low-maintenance backyard designed for privacy and relaxation. Enjoy interlock, stamped concrete, custom gardens, and a hot tub all surrounded by thoughtfully designed outdoor features. Parking is unmatched with both a private triple and a separate private double driveway, offering exceptional space and flexibility. With its flexible layout, unmatched upgrades, and prime location, this rare gem combines functionality, luxury, and lifestyle. Don't miss your chance to call this unique property home book your private showing today. (id:60365)



