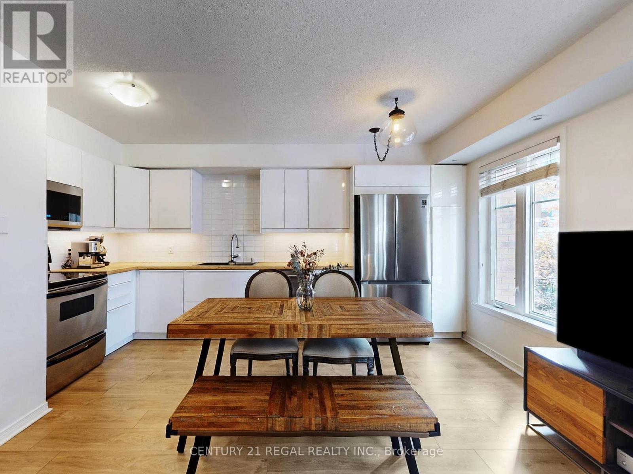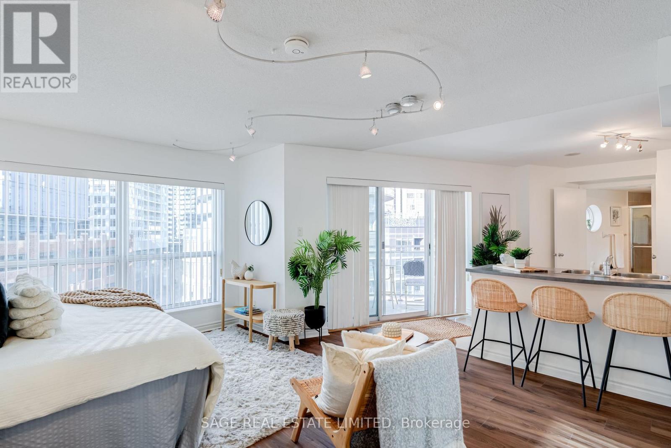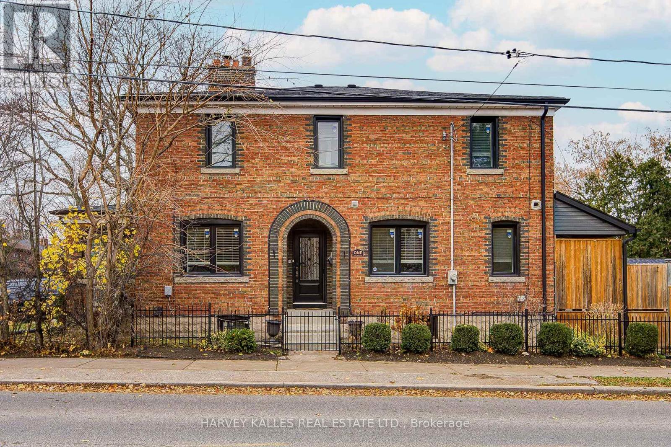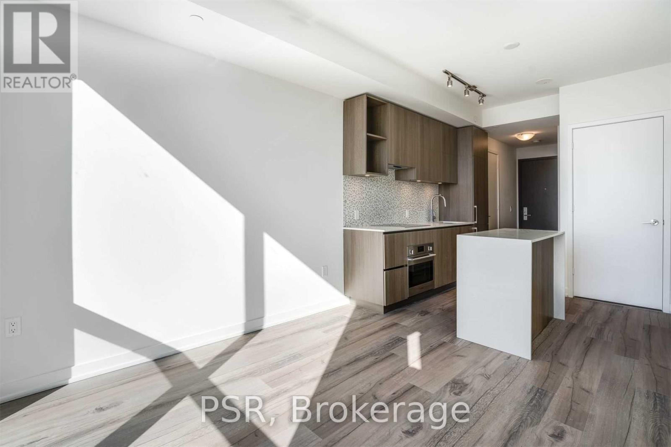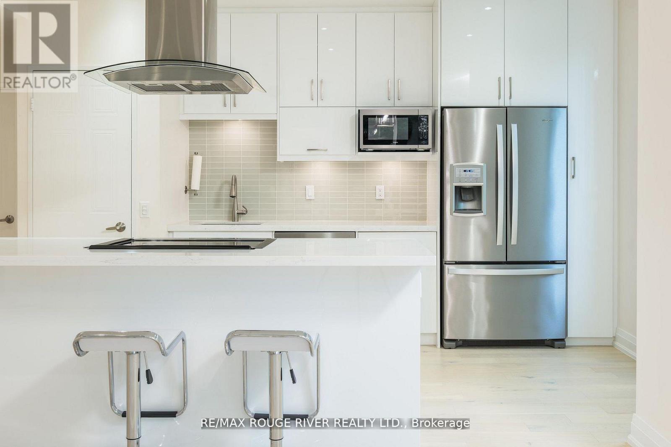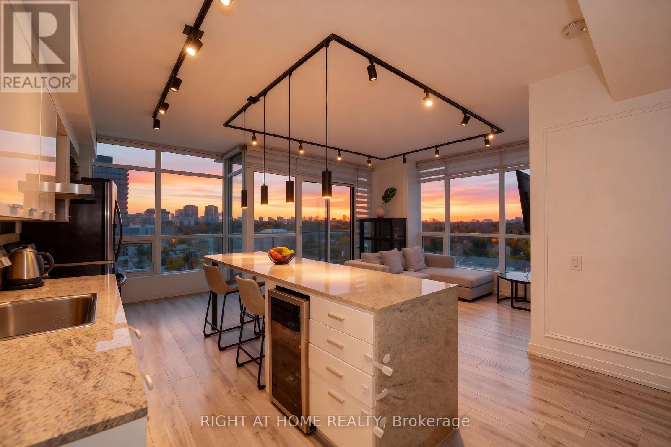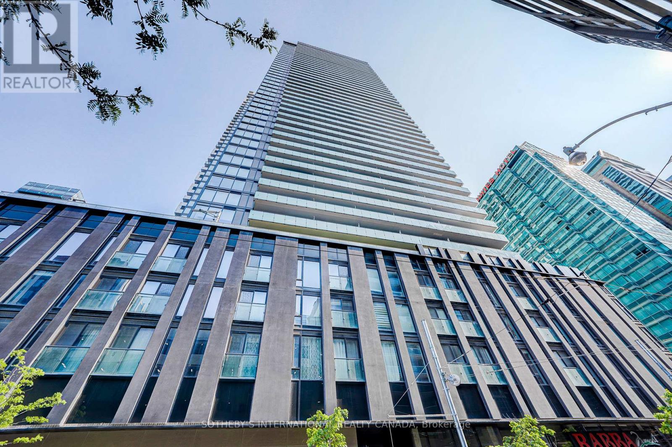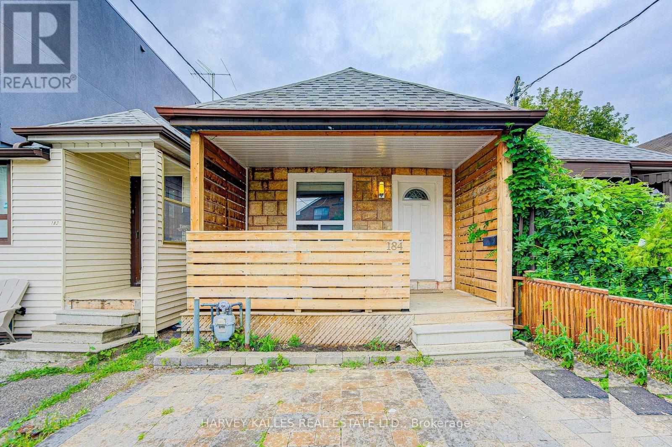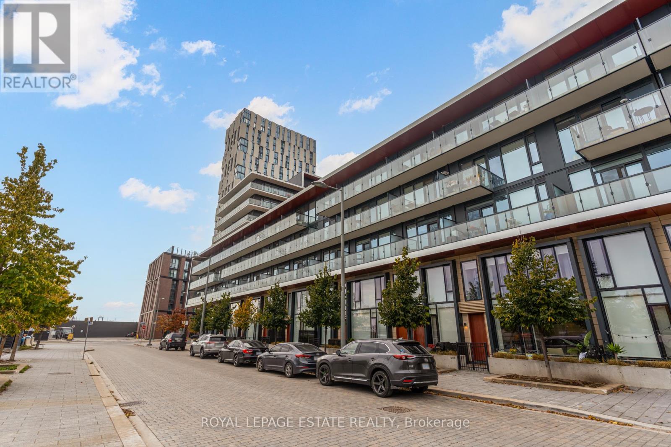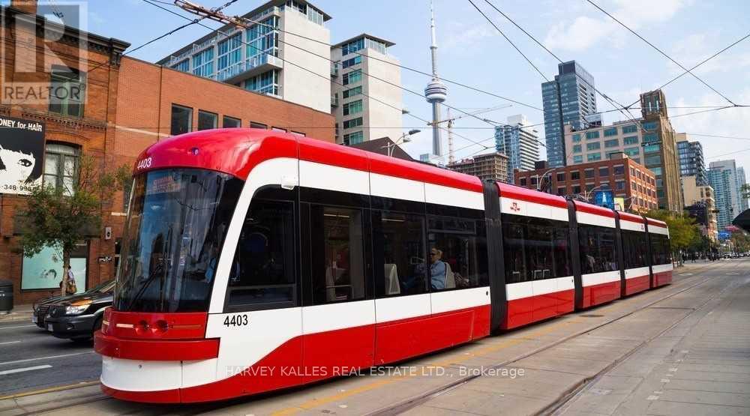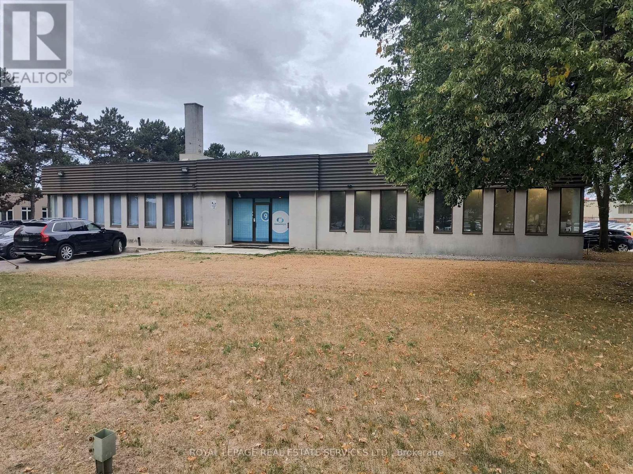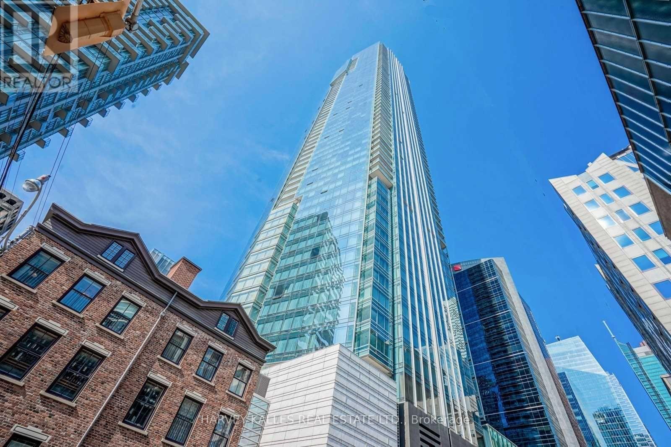931 - 50 Western Battery Road
Toronto, Ontario
Welcome to your new home at Liberty Village Townhomes, where urban energy meets modern comfort. This spacious 2-bedroom, 2-bathroom townhome offers the best of condo living with the feel of a private home. Enjoy nearly 1,000 sq. ft. of bright, open concept space with sleek upgrades throughout, west facing views, and your own private rooftop terrace (approx 240 sq. ft.), complete with BBQ hookup, perfect for summer dinners or weekend entertaining. The renovated kitchen features contemporary finishes, stainless steel appliances, and a functional layout ideal for cooking and conversation. The living and dining areas are filled with natural light, creating an inviting space for relaxing or hosting friends. Upstairs, two generous bedrooms provide flexibility for families, couples, or those who work from home, with the primary suite offering privacy and comfort. Step outside to discover Liberty Village's best amenities right at your doorstep like trendy cafes, restaurants, grocery stores, and boutique shops. You're just minutes from the waterfront, trails, King West nightlife, and TTC transit options that make getting around a breeze. Additional perks include one underground parking spot, and a storage locker. This home combines the independence of townhome living with the convenience of a downtown condo lifestyle. Ready to move in and experience Liberty Village living at its best? Schedule your private viewing today (id:60365)
819 - 600 Queens Quay W
Toronto, Ontario
Sun-kissed and airy, this bachelor suite features an open-concept layout with stunning skyline views! It's perfect for first-time buyers or as a convenient in-city home base for commuting to the office. The suite boasts wall-to-wall windows that allow ample natural light, even in the bathroom. Recent upgrades include new flooring, a modern bathroom vanity, fresh paint, including the ceiling, and an updated heating system. The building offers exceptional management in a boutique environment, complete with a 24-hour concierge, guest suites, reliable elevators, a renovated yoga room, a gym, and a sauna. There is also complimentary visitor parking available. Low maintenance fees cover all utilities except internet and TV. Located just steps from the waterfront and near the marina, this home is ideal for enjoying summer harborfront living. With transit at your doorstep and minutes away from the Gardiner Expressway, you will also find it within walking distance to Billy Bishop Airport for effortless air, land, and water travel. A short walk will take you to Budweiser Stage, BMO Field, CN Tower, Rogers Centre, and Scotiabank Arena. You can also enjoy the Toronto Music Garden and the waterfront bike trail right outside your door, with Loblaws and Shoppers Drug Mart conveniently located across the street. You'll love being part of this well-connected and desirable Harbourfront community! (id:60365)
1 Belle Ayre Boulevard
Toronto, Ontario
Welcome to 1 Belle Ayre Blvd - the perfect home for a young family in the heart of Davisville Village. This stunning corner home is filled with natural light and offers a warm, inviting atmosphere from the moment you walk in. The main floor features an open-concept layout with a beautifully re-designed kitchen, complete with an 8-foot island, quartz countertops, and a marble backsplash - perfect for family gatherings or entertaining friends. Upstairs, you'll find three bedrooms, including one that has been converted into a custom walk-in closet (easily converted back to a bedroom if desired), along with two elegant full bathrooms.. The fully finished basement provides even more living space, ideal for a family room, play area, or home office - plus an additional full washroom for convenience. One may desire to partition the basement and create an extra bedroom. Outside, the home's exterior is absolutely charming with gorgeous landscaping, a fully detached double car garage, and parking for three cars - a rare find in this area. This home boasts: four new bathrooms with marble finishes & glass showers in 3 bedrooms and Main floor powder washroom . white oak engineered flooring on main & second levels. New oak stairs with glass railing. Newer roof, deck, fence, garage & automatic garage door. Newer plumbing, electrical, windows, LED lighting & pot lights. Two-car driveway, owned hot water tank & boiler. Located just steps from Mount Pleasant, GoodLife Fitness, bus stops, and an incredible selection of restaurants and amenities,, and schools .this home offers the perfect blend of comfort, convenience, and community.1 Belle Ayre Blvd - a truly unique, move-in-ready family home that combines style, function, and location in one perfect package. (id:60365)
5004 - 1 Yorkville Avenue
Toronto, Ontario
Luxury Living In The Heart Of Yorkville! Spacious 1 Bedroom + Den, 1 Bathroom Suite Spanning Just Shy Of 600 SF. Den Is Large Enough To Double As Second Bedroom Or The Perfect Home Office. Spa-Like 4 Pc. Bathroom. Enjoy Open Concept Living & Functional Layout. Kitchen Boasts Large Island, Stone Counter Tops & B/I Appliances. Steps To Transit, Shops, Restaurants - Enjoy Everything Yorkville Has To Offer. B/I & Stainless Steel Appliances. Full-Sized, Front Loading Washer & Dryer. 1 Locker Included. Tenant To Pay Hydro. Building Amenities: 24Hr Concierge, Gym & Fitness Centre, Pool, Sauna, Party & Meeting Rm + Much More. (id:60365)
109 - 238 Doris Avenue
Toronto, Ontario
Prime North York Living! This stunning, fully renovated 2-bedroom, 2-bath 1053 Sq Ft, ground floor Corner unit suite offers the perfect blend of style, comfort, and convenience complete with a private entrance from a large, fully fenced terrace. Designed for downsizers or anyone seeking effortless, low-maintenance living, this condo truly feels like a model home. Inside, you'll find engineered hardwood flooring throughout, a modern kitchen with quartz countertops, stainless steel appliances (2020), custom built-in closets, and a Bosch ventless washer + dryer (2020). The oversized kitchen island is enhanced with a sleek fan hood, while remote-controlled sheer blinds add a touch of sophistication to every room. The primary bedroom features a spacious walk-in closet and a private 4-piece en-suite. Thoughtful custom storage solutions are found throughout the unit. Includes one underground parking spot and exclusive use of a storage locker. Enjoy unbeatable walkability just steps to North York Centre, TTC subway, Earl Haig Secondary, McKee Public School, restaurants, shopping, Loblaws, Metro, and more. Quick access to Hwy 401 & 407, top hospitals, and all urban essentials. Located in a well-managed, recently updated building, this is a rare opportunity to enjoy elegant city living in a warm, welcoming community. (id:60365)
Ph02 - 15 Singer Court
Toronto, Ontario
Spectacular Penthouse Luxury Living at Its Finest - Fully Furnished Corner Unit! Welcome to the exclusive Penthouse collection at Concord Park Place - a stunning Fully Furnished 2 Bedroom + Den corner unit offering 1,000 sq ft of beautifully upgraded living space plus a private balcony with unobstructed East, West, and North views. This rare Penthouse features floor-to-ceiling windows on multiple sides, flooding the home with natural light and showcasing breathtaking sunrises, sunsets, and panoramic city vistas. Completely renovated with high-end finishes, this residence features a modern open-concept layout, premium flooring, and designer lighting throughout. The elegant kitchen includes a Samsung stainless-steel fridge, Bosch dishwasher, and sleek cabinetry. The living area comes complete with a 65" Smart TV and stylish furnishings - truly move-in ready. Both bedrooms are spacious and offer exceptional privacy and views. The versatile den is ideal for a home office or study area. A Samsung washer/dryer provides maximum convenience. Enjoy resort-style amenities including an indoor pool, hot tub, gym, party room, guest suites, BBQ area and more. Ideally located with quick access to Hwy 401/404, Sheppard Subway, GO Transit, Bayview Village, and Fairview Mall. A rare fully furnished Penthouse corner unit - offering luxury, space, and views that elevate your everyday living. (id:60365)
402 - 25 Richmond Street E
Toronto, Ontario
Welcome to Yonge + Rich, a 45-storey architectural statement by Great Gulf that integrates contemporary design within a restored 19th-century heritage block. Completed in 2020, the tower rises above the downtown core just East of Yonge Street and one block South of Queen. Sophisticated urban living meets timeless craftsmanship in this modern landmark, where retail at street level connects seamlessly to the energy of the city while residences above offer privacy and refinement. This sleek studio suite embodies efficient modern design, featuring bright open-concept living with 9-foot ceilings and floor-to-ceiling windows that fill the space with morning light and city views. The gourmet kitchen offers elegant cabinetry and stainless-steel appliances, including a built-in dishwasher, microwave, fridge, and stove. The spa-like four-piece bathroom is bright and refined, while the private balcony provides the perfect spot to enjoy the urban skyline. This is the ideal downtown pied-à-terre or investment opportunity. Residents enjoy a full suite of five-star lifestyle amenities, including a rooftop deck with BBQ lounge, outdoor pool, fitness centre, yoga/pilates studio, party room, billiards lounge, concierge service and more. Perfectly positioned in Toronto's downtown core, Yonge + Rich offers effortless access to the Queen Subway Station, the PATH network, and the Toronto Eaton Centre-all within a three-minute walk. Just moments from the Financial District, St. Lawrence Market, St. Michael's Hospital, Toronto Metropolitan University, and the University of Toronto, the neighbourhood offers exceptional dining, shopping, and entertainment at every turn. With the Gardiner Expressway only minutes from your door, commuting in and out of the city is seamless. Whether working, studying, or exploring, this address truly places the best of Toronto at your doorstep. (id:60365)
Main - 184 Cedric Avenue
Toronto, Ontario
Welcome To A 2 Bedroom 2 Washroom Modern Main Floor Of Bungalow With Front Pad Parking Right At Your Doorstep For Free, Gas Stainless Steel Stove Appliance, Awesome Backyard and Just Painted And Ready For You. All Renovated From Front To Back, Brand New Stainless Steel Appliances, High Efficiency Furnace And Central Air Condition 2011 New Roof 2012. Close To Ttc, Schools, Shopping, Few Minutes To Eglinton Subway. Storage Great Deck And Backyard Shed, Free Parking (id:60365)
S-108 - 180 Mill Street
Toronto, Ontario
Welcome to this large exceptional multi-level townhouse at 180 Mill Street with parking and a locker. modern luxury meets historic charm.This is more than a home; it's a front-row seat to Toronto's finest celebrations. From your private residence, a short, enchanting stroll leads you directly to the renowned Distillery District, where cobblestone streets, artisan markets, and dazzling lights define the season. Inside, the open-concept design and premium finishes create the perfect backdrop for elevated entertaining. The open concept, generous square footage and 9' high ceilings,offer the space to host with grace, whether for an intimate gathering or a full family celebration. When the festivities conclude, retreat to your quiet, spacious sanctuary, enjoying the privacy and separation only a townhome can offer. Originally a 3 bedroom that was converted to a 1 bedroom plus and can be converted back should the buyer wish. (id:60365)
Main #2 - 881 St Clair Avenue W
Toronto, Ontario
Large 850 sq foot 2 bedroom plus huge living area. Access to roof patio in the spring in summer facing South. Great, friendly Landlord. Great area with a streetcar at your doorstep. Grocery store literally right across the street + retail on St. Clair. Heat, Hydro & Water Included. (id:60365)
3 - 12 Upjohn Road
Toronto, Ontario
Well located industrial/office unit, short bus ride to Yonge or Sheppard Subways, close to HWYs 401 &DVP/404, Conveniently located near many shops and restaurants, building is well maintained with onsite parking, 2 offices and large warehouse area with truck level shipping. Racking available (id:60365)
2508 - 180 University Avenue
Toronto, Ontario
Experience Five-Star Living at the Private Residences of Shangri-La Toronto Welcome to one of Toronto's most prestigious addresses, where timeless elegance meets the convenience of world-class hotel amenities. This sophisticated 1,430 sq. ft. two-bedroom, three-bathroom suite is impeccably designed with the highest-quality finishes and brand-new engineered hardwood throughout. The expansive open-concept living and dining area is framed by floor-to-ceiling windows, filling the space with natural light and offering sweeping, unobstructed east-facing city views from a large private terrace. The Boffi-designed kitchen is a chef's dream, featuring Miele and Sub-Zero appliances, granite countertops, and an oversized island perfect for entertaining. The primary suite easily accommodates a king size bed and boasts a spa-inspired, marble-clad ensuite with heated floors, a deep soaker tub, and a digitally controlled rain shower, along with a custom walk-in closet. A spacious second bedroom with its own ensuite and double closets ensures comfort and privacy for guests. Additional highlights include a large laundry room with extra storage, custom pot lighting throughout, and one premium parking space. Residents of Shangri-La enjoy an unmatched lifestyle with five-star hotel services and amenities, including a 24-hour concierge, valet parking, housekeeping, in-room dining, Toronto's finest fitness and pool facilities, hot tub, steam room, and the award-winning Miraj Hammam Spa by Caudalie Paris. The lobby bar and acclaimed restaurants are just an elevator ride away. Perfectly situated at the crossroads of the Financial and Entertainment Districts, and steps to the PATH, TTC, Harbourfront, Bloor-Yorkville, and Toronto's top attractions, this home offers the ultimate in luxury, location, and lifestyle. (id:60365)

