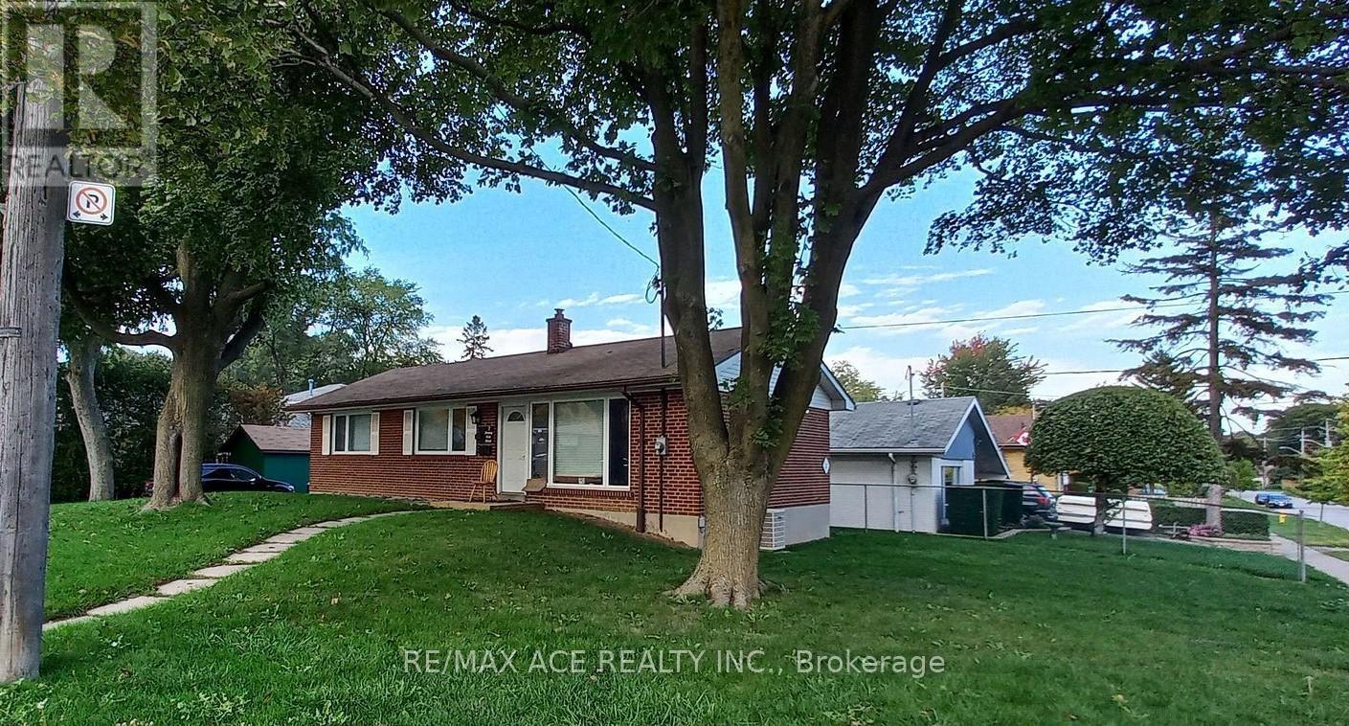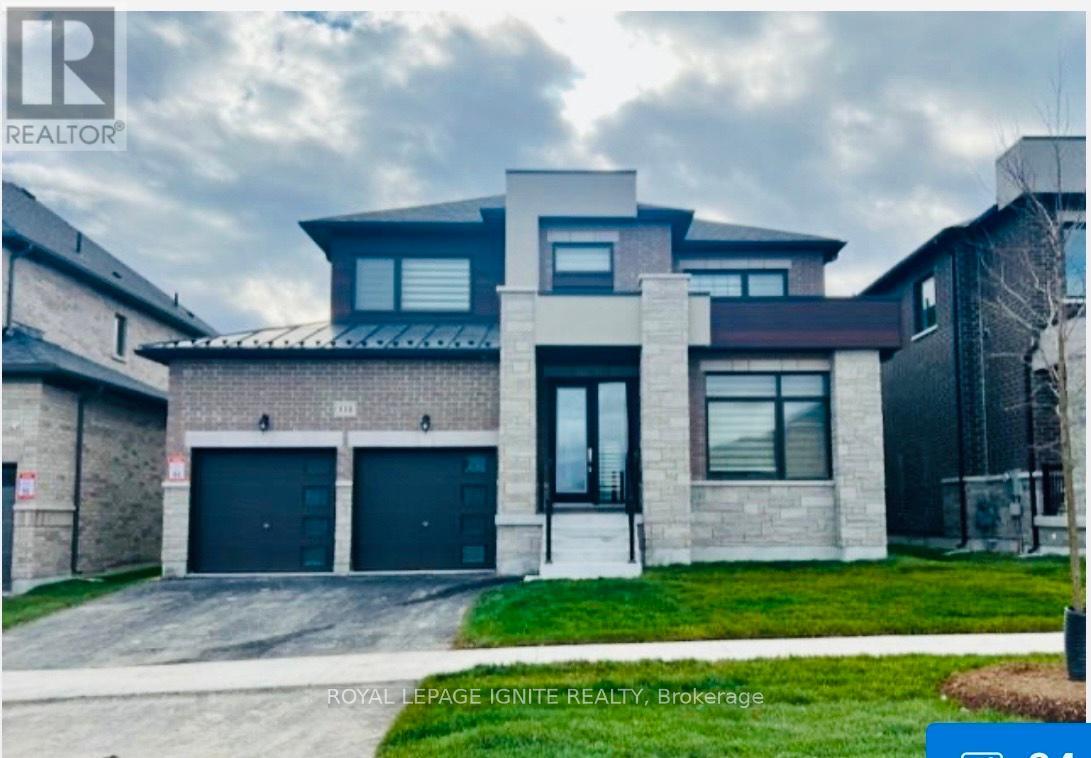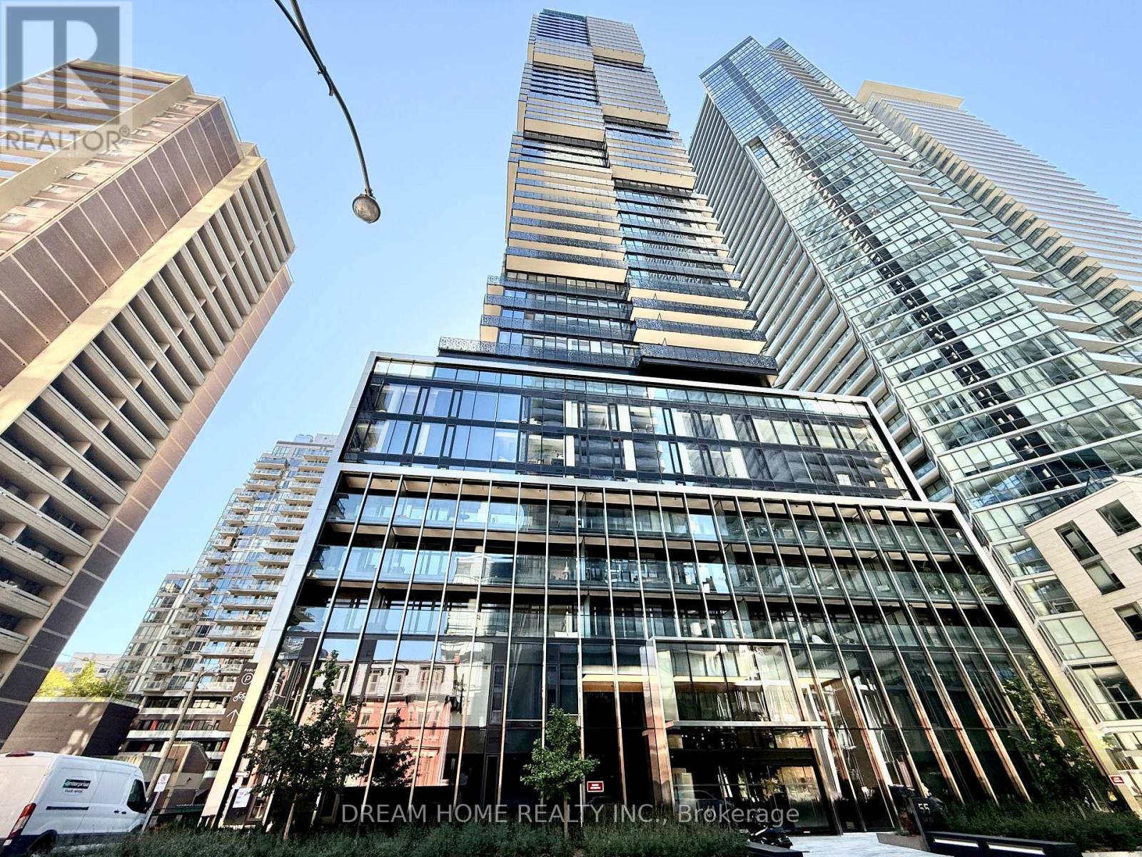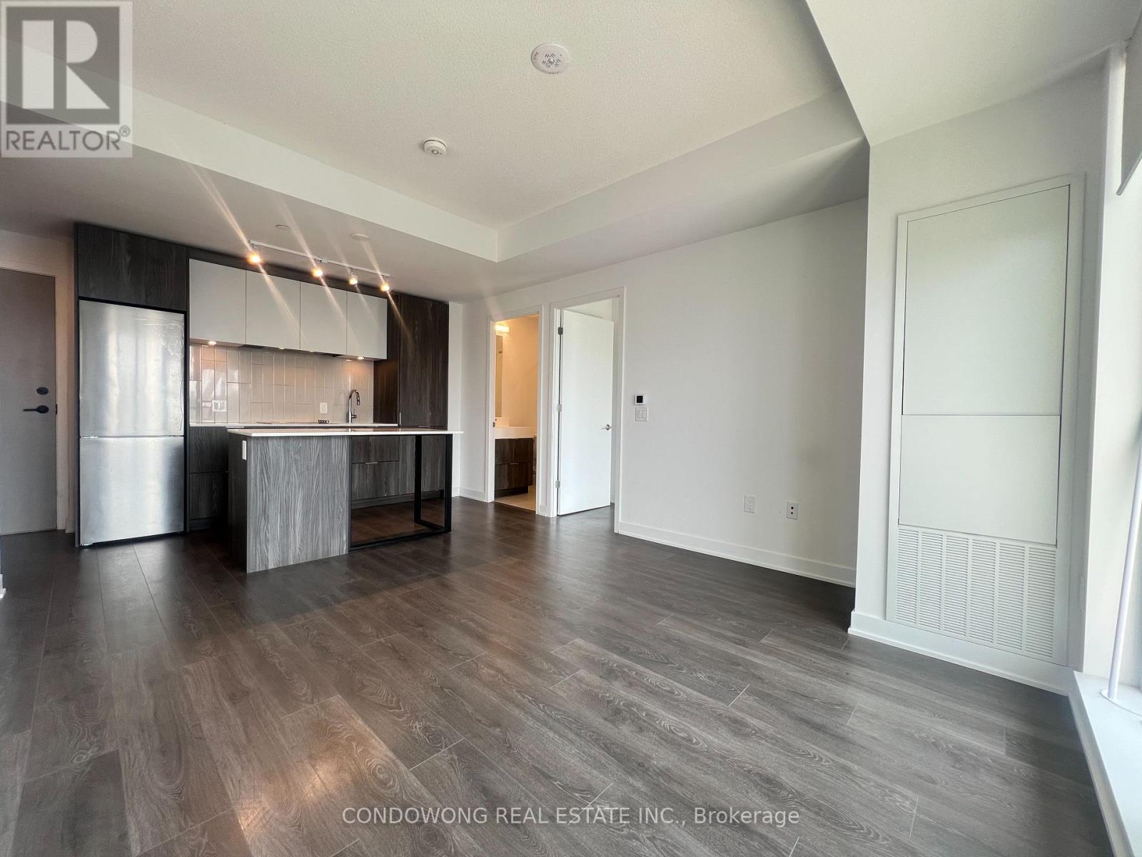Bsmt - 83 Barkerville Drive
Whitby, Ontario
Welcome to this beautiful, 1 year old legal basement apartment in the prime location of Lynde Creek in Whitby. Phenomenal location walk to Newly build whitby medical centre, Elementary school opening 2026 just back of the house. Walk to park and grocery. Steps to Durham transit in Des Newman Blvd. Very spacious open concept living room & kitchen. You will have separate walk up entrance which give plenty of lights, Also this apartment has 3 large windows, one in bedroom, one in kitchen and another in living area. Can be parked two car on the driveway back to back. This professionally finished basement boasts incredible vinyl flooring, quartz counters, stainless steel appliances, pot lights and separate laundry and storage area. No Smoking. No Pets. (id:60365)
709 - 1215 Bayly Street
Pickering, Ontario
Meticulously Kept 2 Bedroom 2 Washroom Corner Unit Sun Francisco By The Bay (Sf2) Total 800 Sqft (839 Sqft Living + 61 Sqft Balcony) Bright And Airy With A Modern Layout With Unobstructed Views Of Frenchman Bay. $$$ Spent On Upgrade Smooth Ceiling, Frameless Shower, Baseboard And Upgraded Cabinetry In Kitchen/washroom, Stainless Steel Appliances, Stackable White Washer Dryer. Perfectly Located Minutes Away From Marina, Pickering Go Station, Pickering Town Centre, Casino, School And 401. Building Amenities Include 24/7 Concierge Indoor Pool Fitness Center. (id:60365)
49 Furnival Road
Toronto, Ontario
Attention all buyers, downsizers, retirees, and first-time home buyers come see why Topham Park is the perfect location for your next home. You're not just buying a house; you're stepping into a home that offers style, warmth, and a community to match! Located in the highly sought-after Topham Park neighbourhood, 49 Furnival Road features 1+2 bedrooms, 2 bathrooms, and parking. Recently refreshed with new paint throughout and brand new carpet on the lower level, this home is move-in ready. The bright, open-plan living area with soaring 12-foot cathedral ceilings creates a light-filled space ideal for everyday living and entertaining. With extra-wide doorways and an open layout, the main floor is both spacious and accessible, offering ease of movement and comfort. Step outside to enjoy the backyard retreat and the inviting, tree-lined streets of this family-friendly community. With two generous bedrooms on the lower level, the flexible floor plan works beautifully for couples, small families, downsizers, or retirees seeking versatility, character, and functionality in one home. All this, just steps from parks, schools, transit, and local amenities. This home blends modern, open living with the charm and walkability of a warm, established neighbourhood. 49 Furnival Road truly offers style, space, and lifestyle in one exceptional East York location. (id:60365)
Bsmt - 2 Botany Hill Road
Toronto, Ontario
Newly Renovated, 2-Bedroom Basement In Scarborough. Ideal For Small Family, Bachelor, Student. Seconds To Ttc Bus Stop, Schools, Doctors Clinic, Convenience Store, Parks And Restaurants, 5 Min. Drive To Cedar Brae Mall, Less Than 10 Min To Scarborough Town Centre & 401. Close To U Of T Scarborough Campus And Centennial College. (id:60365)
114 Whitehand Drive
Clarington, Ontario
This beautifully designed 2,750 sq. ft. home sits on a rare 50-foot lot in one of the areas most sought-after Newcastle communities. From its thoughtful layout to its unbeatable location, every detail is crafted for comfort, functionality, and modern style. spacious residence features four bedrooms and four bathrooms, offering ample space for families or those who love to entertain. The main floor includes a designated office room, perfect for professionals or anyone who needs a quiet space to work from home. Enjoy a double-car garage, 4-car driveway, and a backyard backing onto a park. Minutes to schools, parks, shopping, transit, and major highways, this is the space, style, and location you've been waiting for! An unfinished basement is a blank canvas ready for your custom design. Conveniently located close to all amenities, this home is just minutes away from Hwy 401 and Hwy 115, making commuting a breeze. Additionally, you'll find excellent schools and beautiful parks nearby, enhancing the neighborhood's appeal. (id:60365)
1 Wincrest Drive
Toronto, Ontario
Bright Beautiful, Furnished 1 Bedroom Basement private Apartment, Impeccably Renovated, In A Quiet Family Household. Located In A Quiet Friendly Neighbourhood. Just South Of Scarborough Town Centre, YMCA, TTC, Public Transit, U Of T, Scarborough Health Network. Granite Counter Top, SS Appliances, Ensuite Washer/Dryer. Just perfect For One Female Student / Professional. (id:60365)
713 - 1050 Eastern Avenue N
Toronto, Ontario
Be the first to live in this luxurious 2-bed, 2-bath suite with 1 parking and locker at the brand-new Queen & Ashbridge (QA) Condos, where modern comfort meets coastal charm. This bright, open-concept layout features 9" ceilings, 7" wide-plank flooring, and an expansive living area bathed in natural light. Enjoy unobstructed, west-facing views of the iconic CN Tower and downtown skyline a stunning backdrop by day and a canvas of glowing city lights and breathtaking sunsets by night.The chef-inspired kitchen boasts a white quartz countertop, porcelain tile backsplash, and integrated two-toned shaker-style cabinetry w/modern hardware. Premium appliances include a 24"cooktop and wall oven, 24" built-in microwave, vented hood, 24" integrated fridge, and 24" integrated dishwasher. Ensuite laundry area! Both bathrooms feature custom-designed vanities w/quartz counters, porcelain tile flooring w/ tub/shower surrounds, sleek black fixtures, & black-framed mirrors w/integrated lighting. The king sized primary bedroom offers a spa-like ensuite w/his-and-hers closets, while the second bedroom is perfect for guests or a stylish home office.Steps to Sugar Beach, Queen Street East shops, Loblaws, the TTC, and the future Ontario Line. Residents enjoy access to world-class amenities: a 5,000 sq.ft. fitness centre with spin and yoga studios, steam rooms, & spa-style change areas; a 9th-floor Sky Club with a resident-run bar, lounge, BBQs &panoramic city views; an Upper Lounge with park views; co-working spaces with private meeting rooms; 8th-floor Dog Run; and a tranquil Urban Forest. Concierge service, bike storage, tri-sort waste system. (id:60365)
2487 Hibiscus Drive
Pickering, Ontario
Rare Found Gem in The Elite North Pickering, Just 5 Years Old 2-Storey Freehold Townhouse with Walk-Out Basement and Fenced Backyard-Boasts an Unmatched location, Imagine strolling to the nearby park, New Seaton Trail or Walking your kids to the Future school Just a Stone's Throw Away .Upon entering, you'll Quickly Appreciate the Modern Design, Thoughtful Upgrades, and Spacious Open-Concept Layout Flooded with Natural Light. From The Subtle Ambiance of Bright Lights to the Cozy Allure of Sunshine, You'll Love Spending time in this Stylish Space. The Chef's Kitchen Features a Electric stove, Main Floor Hardwood and Oak staircase. Each of the 3 Bedrooms is a Haven of Comfort, Graced by Expansive Windows. Primary Retreat has HIS & HER's Walk-in Closet and 5PC Ensuite. Upgraded Pantry Shelf in Mud Room, Smooth 9FT CEILING, QUARTZ COUNTERTOPS ,LOOK OUT DECK IN THE BACKYARD. Basement can be Finished to your Taste. (id:60365)
1413 - 55 Charles Street E
Toronto, Ontario
Welcome to 55C Condos at 55 Charles St E, a stylish 1 bedroom, 1 bathroom residence offering 509 SF of thoughtfully designed living space in the heart of downtown Toronto. This newly built by MOD Development features an open-concept layout with sleek laminate flooring, soaring high ceilings, and floor-to-ceiling windows that flood the unit with natural light. The ensuite bathroom provides modern comfort, while the efficient floor plan maximizes every square foot for everyday living. Residents enjoy world-class amenities, including a fully equipped gym, yoga studio, steam and sauna rooms, rooftop BBQ terrace, party and dining rooms, media lounge, meeting space, pet spa, guest suites, and 24-hour concierge with advanced security access. Located just steps from Yonge-Bloor Subway Station, this address offers unmatched convenience with shops, restaurants, cafes, groceries, parks, and the University of Toronto all within walking distance. Ideal for first-time buyers, professionals, or investors, this move-in ready suite delivers a perfect blend of modern design, luxurious amenities, and unbeatable location, an exceptional opportunity to own in one of Torontos most coveted neighborhoods. (id:60365)
Ph04 - 543 Richmond Street
Toronto, Ontario
Welcome to Penthouse 04 at 543 Richmond Street West, where modern sophistication meets urban lifestyle in the heart of Toronto's vibrant Fashion District. This luxurious 3-bedroom, 2-bathroom penthouse offers an exceptional living experience with stunning panoramic city views, high-end finishes, and an unbeatable location. Step into a bright and open-concept layout featuring floor-to-ceiling windows, 9-foot ceilings, and engineered hardwood floors throughout. The sleek, modern kitchen is equipped with integrated stainless-steel appliances, quartz countertops, a stylish backsplash, and a large island-perfect for both cooking and entertaining. The living and dining areas flow seamlessly onto a private oversized terrace, ideal for relaxing or hosting guests against the backdrop of Toronto's skyline. The spacious primary bedroom includes a spa-inspired ensuite with a glass-enclosed shower, premium fixtures, and ample closet space. A generous second bedroom and a second full bathroom add flexibility for families, roommates, or a stylish home office setup. Enjoy upscale condo amenities such as a rooftop pool and lounge, state-of-the-art fitness centre, party room, 24-hour concierge, and more. One parking space and a storage locker are included for your convenience. Located steps from Queen West, King Street, the Entertainment District, and Toronto's top dining, shopping, and nightlife, PH04 offers the perfect balance of comfort and city living. Live above it all in one of downtown Toronto's most desirable addresses. Whether you're a young professional, a couple, or looking for a premium city pied-à-terre, PH04 at 543 Richmond delivers the lifestyle you've been searching for. (id:60365)
3104 - 130 River Street
Toronto, Ontario
Spacious 2 Bedroom 2 Bathroom With functional floor plan where no wastage of space. The Unit Is Bright With 9' Ceilings And Beautiful Western Views Of The Skyline And Sunsets. Have a glass of wine on your large balcony while enjoying the city skyline with CN Tower & Lake Views. The Amenities inside and outside are show stoppers. Lots Of Afternoon Sunlight. Ensuite Laundry. Steps To Ttc, Walking Distance To Eaton Centre, U of T, George Brown, Cabbage Town, Sobeys, Banks And Other Great Restaurants, Shopping And Amenities, Aquatic Centre And 6 Acre Park, Daniels Spectrum And Community Centre. Building Amenities; Rooftop Terrace With Wrap Around Balcony Overlooks The City, Modern Party Room, Huge Gym, Yoga, Arcade Room, Kids Lounge, 24 Hr Concierge, Visitor Parking and many more. (id:60365)
2202 - 1 The Esplanade Street
Toronto, Ontario
Don't Miss Out! Rarely Offered Backstage SW Corner Unit 2 Bed, 2 Bath** Experience breathtaking views of the CN Tower and the lake from this stunning 880 sq. ft. unit with an additional 75 sq. ft. balcony. Featuring hardwood floors throughout, split bedrooms, an open-concept layout, floor-to-ceiling windows, and stainless steel appliances, this unit is the perfect blend of luxury and convenience. Steps to St. Lawrence Market, Union Station, waterfront, restaurants, and shops.Easy access to highways and the underground PATH. Enjoy spectacular views and urban living at its finest. (id:60365)













