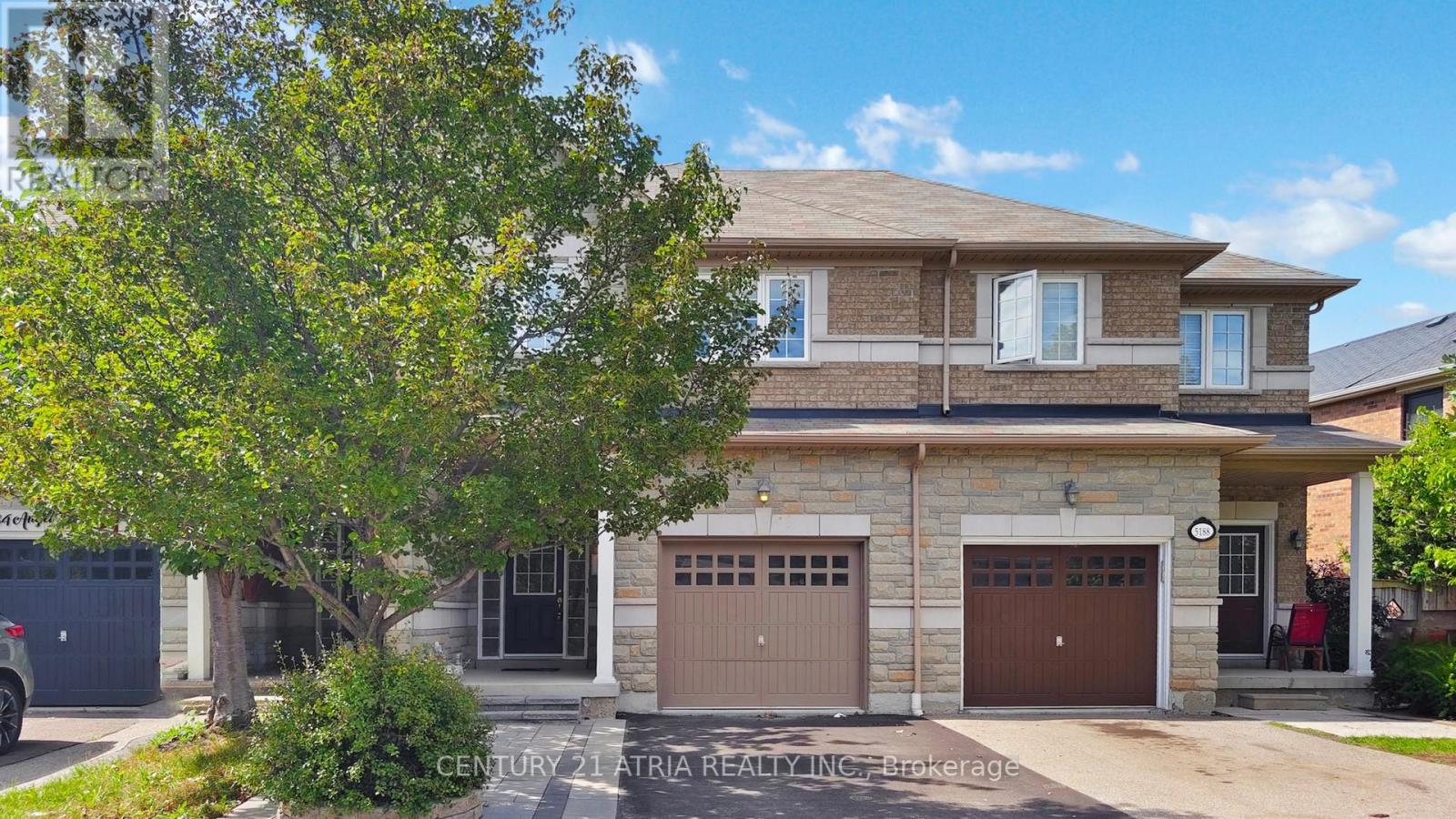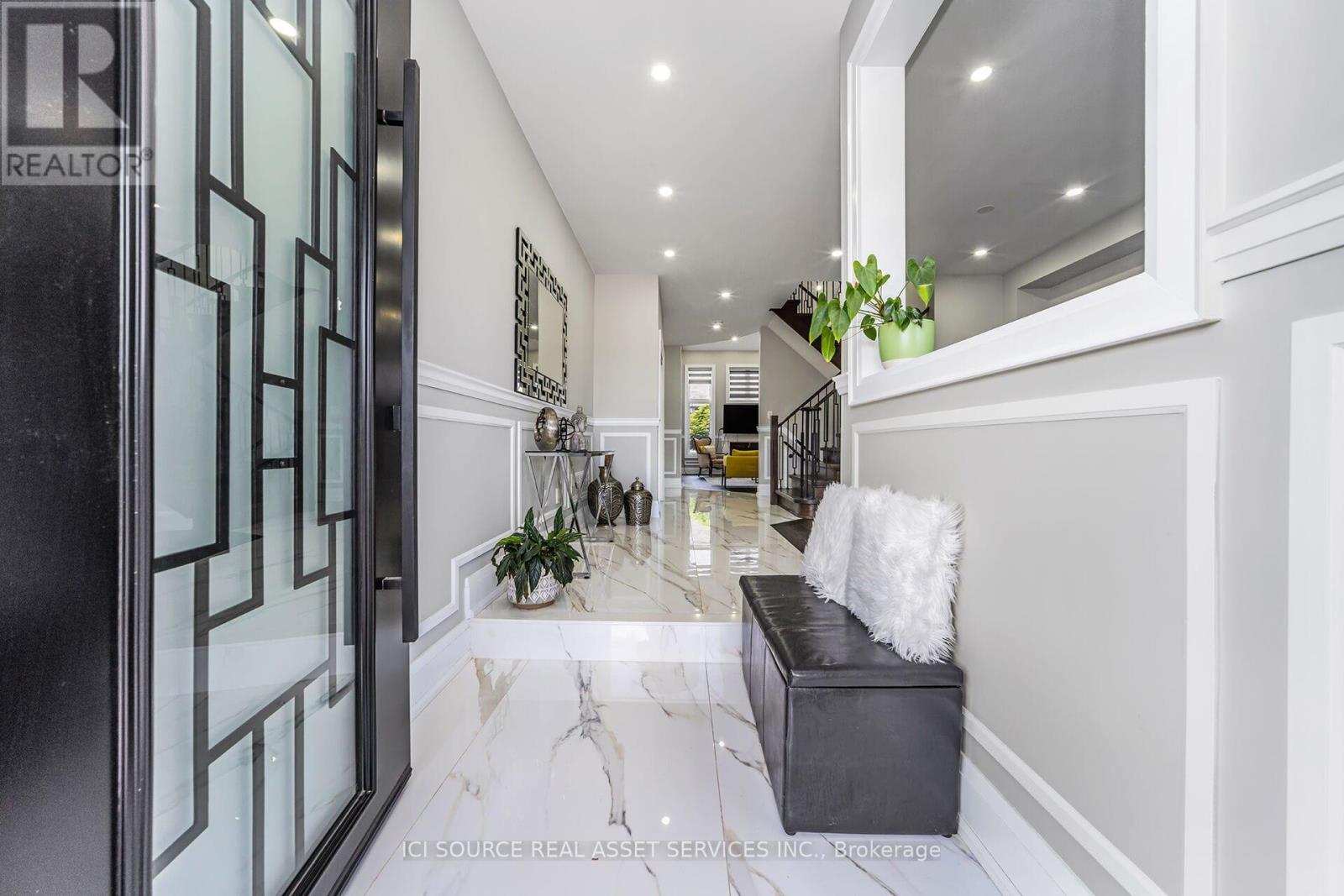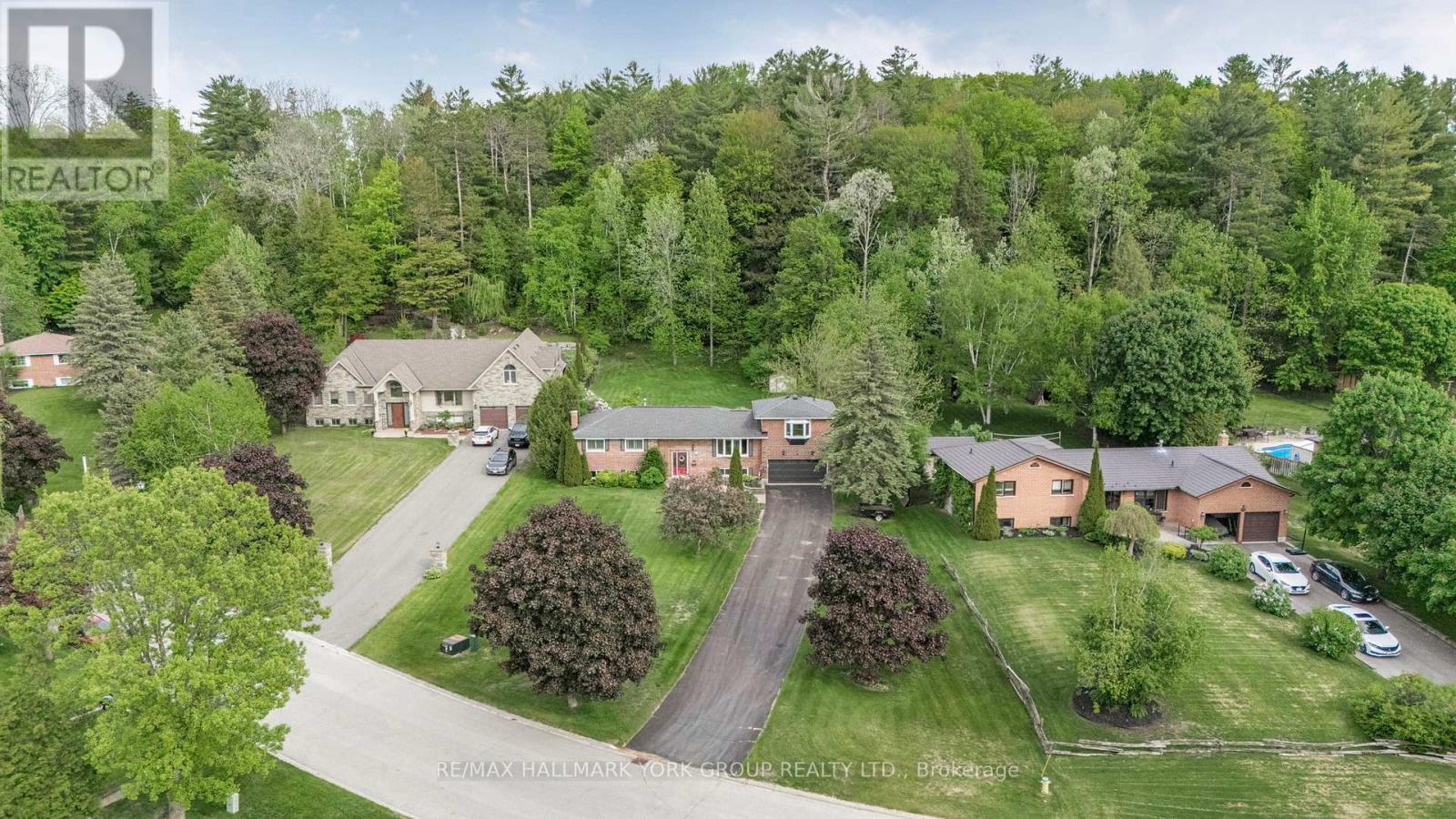88 Royal West Drive
Brampton, Ontario
Modern, spacious luxury home in Mintos Estates of Credit Ridge on a premium corner 57.81 ft lot. Featuring 4+3 bedrooms, 6 bathrooms in 3278SF of above ground space plus a separate LEGAL finished basement with its own side entrance making this home perfect for in-laws or rental income. Open concept layout includes a large living room, elegant dining room and a modern chefs kitchen gorgeous cabinetry, quartz countertops, and sleek tiling. On the second floor there are 4 generously sized bedrooms with the primary bedroom featuring a 5 piece ensuite and his and her closets. The remaining 3 bedrooms each have access to 3 full bathrooms. The basement has a separate entrance, interior access, three bedrooms, den, 2 full bathroom, kitchen and its own laundry. Classy and executive facade with a premium stone and stucco exterior and built-in double car garage. Steps from the GO Station, Transit, Parks, Schools, Shopping, Restaurants, Library & More. Must Sell! Being sold under power of sale. (id:60365)
5186 Angel Stone Road
Mississauga, Ontario
Welcome to this beautifully maintained townhome offering over 2,000 sq. ft. of comfortable living in a highly sought-after neighborhood. Ideally situated close to parks, schools, shopping, and restaurants, with easy access to transit, GO Station, major highways, golfcourses, and Pearson International Airport. From its charming curb appeal to the impressive interior, this home is designed to impress.The inviting foyer features ceramic flooring and a striking curved oak staircase with ironpickets. The large kitchen boasts rich dark cabinetry and a bright breakfast area, seamlesslyflowing into the open-concept great room with hardwood floors and a walkout to the backyard perfect for family gatherings and entertaining.Upstairs, a versatile loft/den adds flexible living space, while the private primary retreatoffers a luxurious ensuite complete with a relaxing soaker tub. The professionally finishedbasement includes a spacious recreation room and an additional bathroom, ideal for family funor hosting guests.Enjoy the great backyard, perfect for outdoor entertaining, gardening, or simply unwindingafter a long day.This townhome offers comfort, style, and convenience everything youve been looking for! (id:60365)
2414 - 30 Shore Breeze Drive
Toronto, Ontario
Welcome to Eau du Soliel by empire communities on the water fronts of Humber bay area at Mimico. 1 Bedroom + Tech unit . Breath taking South east view of lake Ontario and CN tower The Kitchen has upgraded Kitchen aid appliances quartz counter top and modern backsplash and under the cabinet accent lighting. 9 Foot Flat Ceilings (No popcorn), bright engineered hardwood floors. Resort like amenities 24 Hour Concierge, Indoor Salt Water Pool, Gym, Sauna, Movie Theatre, Games Room and So Much More. Great Location for Walking Trails by the Water, Restaurants, Shops Transit at Your Door, Go Train and Close Access to the QEW. **Newcomers and Students are welcome** (id:60365)
2001 - 55 Eglinton Avenue W
Mississauga, Ontario
WANT TO BE JUST STEPS FROM EVERYTHING YOU NEED? LIVE IN THIS HIGHLY DESIRABLE LOCATION NEAR SQUARE ONE & HWY 403! WALK TO RESTAURANTS, CAFES, GROCERY, RETAIL, AND ENTERTAINMENT! Situated in one of Mississauga's most desirable master-planned community, Pinnacle Uptown - this charming 1 bedroom condo will make you feel right at home the moment you walk in. Walk in to a welcoming modern kitchen featuring granite countertops and stainless steel appliances for you to cook dinner or relax with a drink. And if cooking isn't your thing? Steps from your door, the vibrant Hurontario and Eglinton hub offers a diverse culinary scene to delight every taste, paired with the convenience of Square One Shopping Centre, Kariya Park, and the upcoming Hurontario LRT for seamless connectivity. A great open floor plan designed to maximize your living space. 9ft ceilings and floor-to-ceiling windows with an abundance of natural light allowing this home to feel larger than it is. The primary bedroom is well sized with a south facing view and large mirror closet. Enjoy your morning coffee or evening sunset on the balcony which provides spectacular city and park views! With 28,000 sqft of on-site amenities, you can enjoy amazing hotel-style amenities that includes indoor pool, gym, sauna, yoga room, theater room, billiard room, meeting room, party room, outdoor bbq terrace. If that's not enough you can remain your active lifestyle with a full basket-ball and tennis court in the warm season and outdoor skating rink in the winter, just steps away. Mins from Square One, YMCA, Sheridan College, Hwy 403/401, grocery stores, retail stores, shopping & cafes so you can enjoy your modern minimalistic lifestyle while having everything at your finger tips. The unit also comes with an ensuite laundry room, Parking (1), Locker (1). Don't miss out on this fantastic home. (id:60365)
12 Amethyst Circle
Brampton, Ontario
Your Dream Home Awaits! Rare opportunity to own a fully upgraded detached home in a prestigious neighborhood with 3945 sq ft of total living space, showcasing luxury and modern design at every turn.This stunning residence features a total of 6 bedrooms and 5 bathrooms along with soaring 18-ft ceilings in the family room. There are 4 spacious bedrooms on the second floor, elegant wainscoting, pot lights everywhere, porcelain flooring, and carpet free interior throughout. The custom kitchen is equipped with high-end appliances, perfect for both everyday living and entertaining. Retreat to the master suite, complete with a lavish 4-piece ensuite and premium finishes. Enjoy even more space with a professionally finished basement which has 2 spacious bedrooms, a modern kitchen and 2 full bathrooms in the basement itself along with a builder-built separate entrance (ideal for in-laws or rental income). The whole house has been tastefully upgraded with state-of-the-art materials, finishes and designer trims. With hundreds of thousands spent on upgrades, this home truly needs to be seen to be appreciated. Located just minutes from Highways 427 & 407 and good schools- this is luxury living at its finest. *For Additional Property Details Click The Brochure Icon Below* (id:60365)
2122 Bridge Road
Oakville, Ontario
Welcome to this beautifully updated 3+1 bedroom side-split, ideally situated on a spacious 60 x 125 ft lot in a family-friendly neighbourhood. Offering nearly 2,000 sq ft of finished living space, this home blends comfort, style, and functionality. The open-concept main floor is filled with natural light and features hardwood flooring, pot lights, and a renovated white kitchen with a large island perfect for family gatherings and entertaining. The dining area flows seamlessly into the bright living space, with expansive windows offering picturesque views of both the front and back gardens. Upstairs, you'll find three generous bedrooms and a full bathroom, while the lower level provides a 4th bedroom, second full bathroom, large rec room, laundry area and 2nd walk out. Step outside to your private, south-facing backyard complete with a stunning saltwater pool, mature perennial gardens, and ample space for summer entertaining. Extensively updated from top to bottom over the past six years including exterior stucco, roof, furnace just move in and enjoy. Close to Bronte, Coronation Park, walking trails, shopping, excellent schools, highway and GO access close by. Don't miss this exceptional opportunity to make this turnkey property your home just in time for summer! (id:60365)
206a - 710 Humberwood Boulevard
Toronto, Ontario
**** Beautiful Freshly Renovated (2025) 2- Bedroom Condo With RARE 2 CAR PARKING And A HUGE PRIVATE TERRACE Off The Living Room Ideal For Entertaining Or Just Sun Bathing With Breathtaking Views! **** Newly & Freshly Painted (2025) And Well- Maintained, This Unit Comes With 1 Spacious Locker For Your Convenience.**** A Bright And Spacious Open-Concept Living and Dining Area ! **** Steps To TTC Bus Stop, Minutes to Hwy 427, 401 & Pearson Airport, Woodbine Mall, Woodbine Casino, Humber College, Humber Hospital, Trails & More! **** Indoor Pool & Gym, 24-Hr Concierge & Security, Sauna & Exercise Room, Grand Party Room & Guest Suites, Tennis Court & Ample Visitor Parking. **** Absolutely Beautiful **** (id:60365)
72 Livingstone Street W
Barrie, Ontario
Top 5 Reasons You Will Love This Home: 1) Conveniently located in a sought-after school district, this charming all-brick home offers easy access to commuter routes and all the shopping, dining, and amenities of Bayfield and North Barrie, making it ideal for families and busy professionals alike 2) Thoughtfully maintained with valuable updates, including a newer furnace (2019), updated shingles (2023), and a stylish kitchen renovation in 2020 that adds modern flair and functionality 3) A separate entrance from the garage to the basement provides the perfect opportunity to create an in-law suite, offering flexibility for multi-generational living or potential rental income 4) Step outside to a fully fenced backyard designed for entertaining, complete with an outdoor kitchen and plenty of storage for all your tools and toys 5) Enjoy the comfort of an oversized primary bedroom with a walk-in closet, and appreciate the ease of a carpet-free home that's both stylish and low-maintenance. 1,287 above grade sq.ft. plus a finished basement. (id:60365)
19 Harper Way
Markham, Ontario
Welcome to 19 Harper Way a well-maintained, executive townhome offering 3 spacious bedrooms, 2full bathrooms (including a ground floor shower), and a large basement ideal for extra living space, storage, or a home gym. Enjoy a private fenced backyard in a quiet, family-friendly neighbourhood. Residents have access to fantastic amenities including a basketball court, tennis court, and outdoor pool. Just steps from top-rated schools (Johnsview Village P.S. & Thornlea S.S.), Bayview Ave, Hwy 404,community centres, and popular shopping destinations. A rare opportunity to live in comfort and convenience in one of Markham's most sought-after communities. (id:60365)
13291 Warden Acres E
Whitchurch-Stouffville, Ontario
Great Value Opportunity to lease na indoor basketball court in Stouffville: 7,400 sq.ft. barn converted into an indoor basketball court, featuring an 1,100 sq.ft. loft office +1100 sq.ft meeting room, with two washrooms. Recently renovated with insulation, allowing year-round use, including winter. Rent includes water (electricity extra). Ample parking on site. With its high ceilings, the space is also ideal for storage, events, and multipurpose uses, now available for short term leasing. (id:60365)
306 - 55 Oneida Crescent
Richmond Hill, Ontario
This Beautiful 1 Bedroom + Den Condo Is Available For A Quick Move in! Excellent location! Inc. 1 Parking & Locker, 9'Ceilings, Kitchen/Breakfast Bar, S/S Appliances, Laminate Flooring T/O, Large Terrace Access From Master And Liv. Rm, Perfect Location, And Amazing Amenities: Indoor Pool, 2 Party Rooms. Theater, 2 Game Rooms, Fitness Area, Yoga/Pilates Studio, 24Hr Concierge, Rooftop Garden W/Bbq Area. Easy Access To Shopping, Restaurants, Mall, Hwy 7,407, Go Train, Central Air Conditioning, Common Elements, Heat, Building Insurance, Parking, Water (id:60365)
14 Anchor Court
East Gwillimbury, Ontario
Extensively updated, raised bungalow home, is found on a tranquil cul-de-sac, only minutes from all amenities but with a feeling of being miles out in the country on your .85 acre lot. New bright white kitchen with quartz counters, soft-close cabinetry and 'Torlys' vinyl floor (2024). 4 generously dimensioned bedrooms on the upper level. The primary bedroom is secluded in an oversized loft with new 4-piece bath. 3 bathrooms all redone in 2022, including an extra 2-piece ensuite off one of the other 3 bedrooms on the main level. Lots of gleaming hardwood on the main floor and and large entertainment room. All windows updated (vinyl), updated front and back doors. Walkout from kitchen to new 28' x 16' composite deck with gas bbq hookup, and huge private yard. The lower level features a spacious finished entertainment/recreation room and a large private billiards/games room. High full windows throughout the basement. 'Dodds' garage door and opener (2023). GAF 50-year shingles with transferable warranty (2016). This 240+ ft deep (from back of home) backyard oasis is truly unique with mature trees across the rear. Miles of private, peaceful trails, and steps to Anchor Park. This is a once in a lifetime opportunity to have your home and cottage, all in one. Welcome home! (id:60365)













