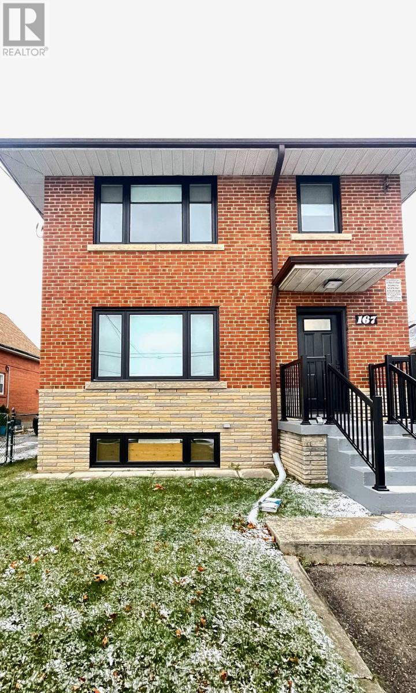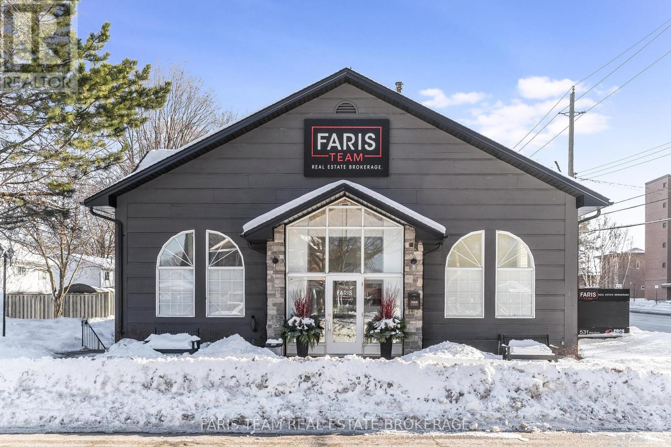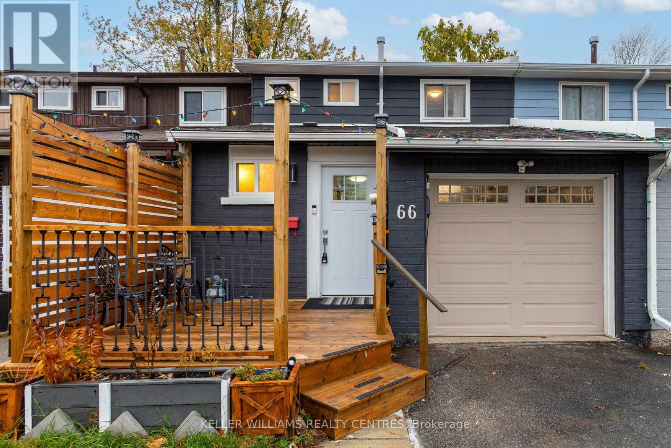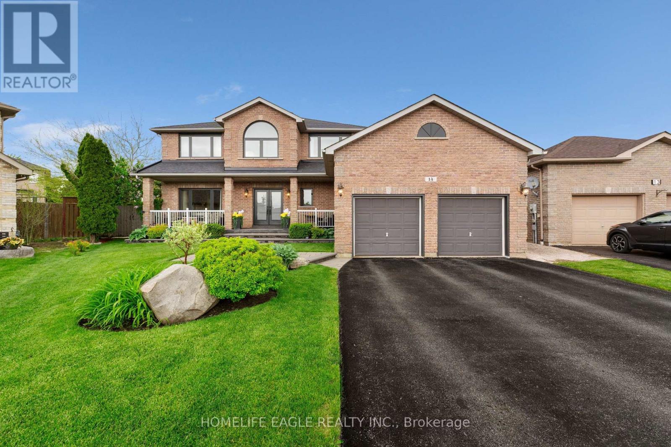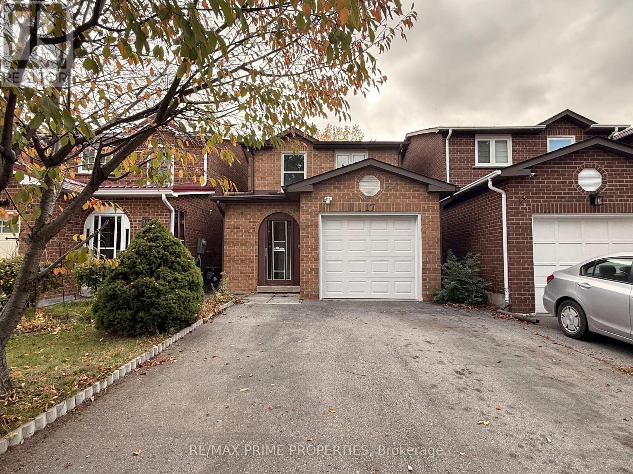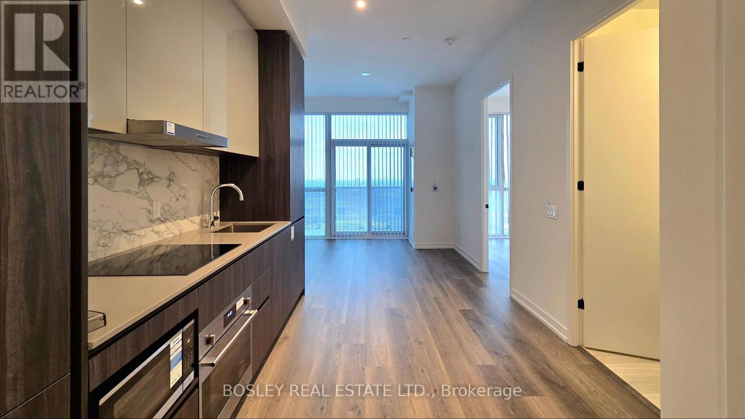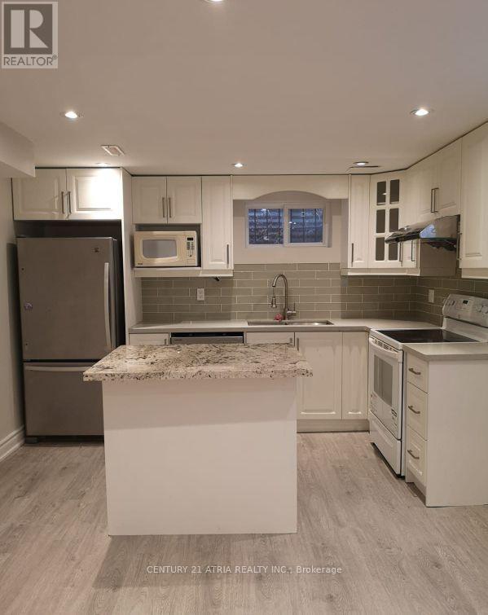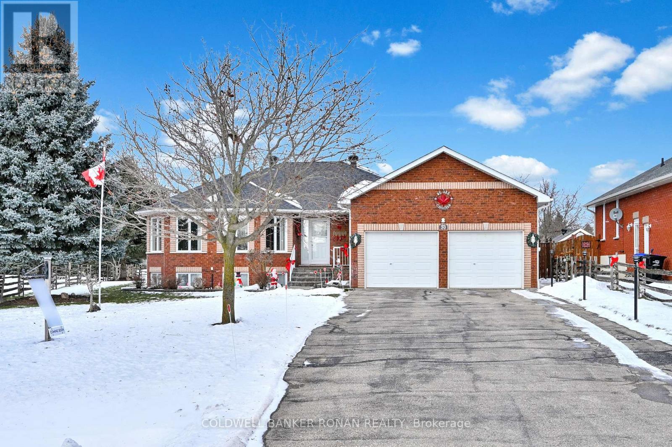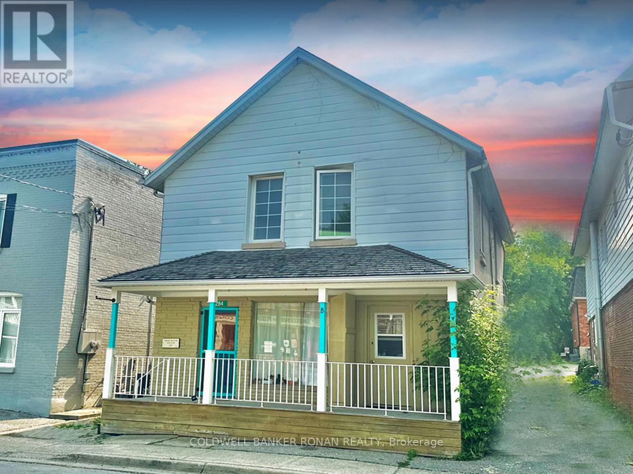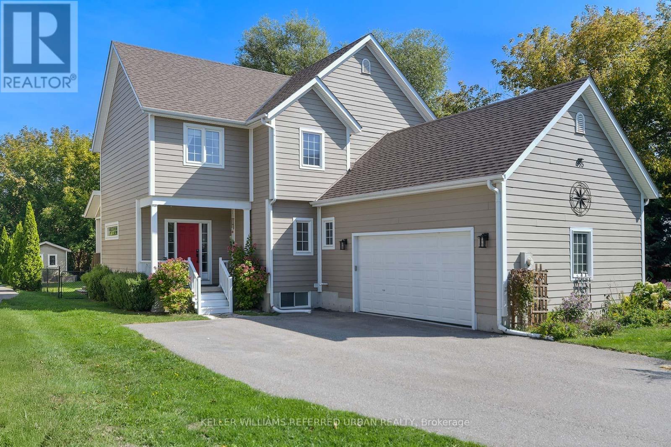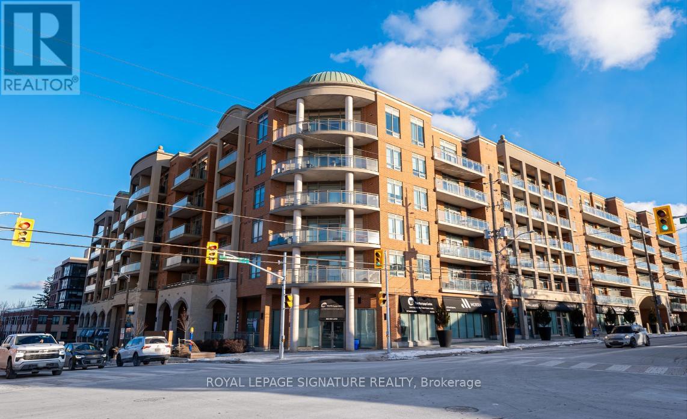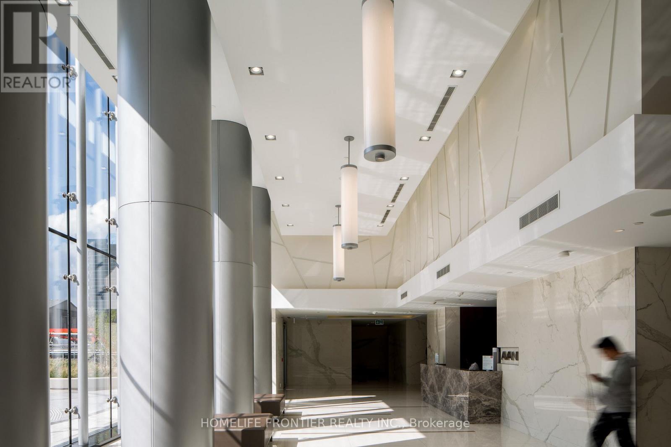3 - 167 Thirtieth Street
Toronto, Ontario
Introducing our newly renovated suites located in one of the most sought-after neighborhoods in Etobicoke! This expansive suite feature upgraded kitchens equipped with stainless steel appliances and elegant stone countertops. Conveniently situated near Humber College, they offer an ideal living experience. Each suite includes - White cabinetry, Stone kitchen countertops, In-suite air conditioning. This is the perfect place to call home, with a variety of nearby amenities and easy access to Humber College. (id:60365)
531 King Street
Midland, Ontario
Top 5 Reasons You Will Love This Property: 1) With approximately 2,000 square feet of usable space, this versatile lower level unit features an open-concept layout ideal for a wide range of business types, including wellness services, offices, studios, clinics, professional services, storage, and creative operations 2) Enjoy the convenience of a private entrance, ensuring easy access for staff and clients while creating a professional and welcoming first impression 3) Benefit from dedicated on-site parking for four vehicles, a rare advantage in the area that enhances accessibility for both employees and customers 4) Featuring two bathrooms within the unit, this space supports businesses with staff or client traffic, adding comfort and practicality to daily operations 5) Located just minutes from Downtown Midland with quick access to major roads, public transit, local amenities, and surrounding businesses, offering excellent visibility, convenience, and exposure for your business. 2,290 fin.sq.ft. (id:60365)
66 Chaucer Crescent
Barrie, Ontario
This lovely townhouse is located in a quiet, family-friendly neighborhood within walking distance to SunnidalePark and Lampman Community Centre.Featuring 3 spacious bedrooms and 3 bathrooms, a standing shower (2022), carpet (2021),and fresh paint throughout,this home is bright and well-maintained. Enjoy parally updated windows and shingles (2018), a powder roomon the main level (2023), and a walkout from the dining area to a private pao - perfect for morning coffeeor weekend barbecues with friends.The backyard is fully fenced and includes a gate .(2023)The fully finished basement (2025) includes new flooring, fresh paint, a walkout,and an updated bathroom (2024). Addional upgrades include a new front entrance and front deck (2024),insulaon and garage door(2025), ac insulaon (2022), and new siding (2025).A convenient catwalk alley behind the home provides easy access to the backyard.Thank you for showing - please contact the lisng agent for more details! (id:60365)
14 Rebecca Court
Barrie, Ontario
The Perfect 4 Beds & 3 Bath Detached Home * Sought After Community of Painswick South * Massive Pie Shaped Lot * On a Private Cul De-Saq * Beautiful Curb Appeal W/ Brick Exterior * Rare 3 Car Garage Tandem * Extended Driveway * Enjoy Over 3,000 SQFT Living Space * Premium 9 FT Ceiling W/ Potlights Throughout Main * Functional Layout W/ Oversized Living Rm* + Family Rm* + Dinning Rm * Hardwood Floors Throughout * Upgraded Chef's Kitchen W/Granite countertop & Backsplash, S/S Appliances, Ample Storage * Large Centre Island * Gorgeous Private Backyard W/ Interlocked Stamped Concrete Patio * On Ground Heated & Salt Water Pool & Composite Deck (2020)* Hot Tub(2020) * Beautifully Landscaped* Primary Rm W/ Newer 5 Pc Spa Like Ensuite (2019) * Large Walk-In Closet & Seating Area* All Sun Filled & Spacious Bedrooms W/ Ample Closet Space * Main Floor Laundry Rm* Access to Garage From Main Floor * Spacious Basement W/ Upgraded Expansive Windows * Perfect Canvas to Finish To Your Taste * Mins to Top Ranking Schools * The GO Station * All Amenities and Entertainments * Easy Access to HWY 400** True Home Ownership Pride!! MUST SEE!! !Extras:Newer Roof (2017) W/ 30 Year Shingle * Front Windows (2022) * Newer Furnace (2024) * Newer A/C (2021) (id:60365)
17 Debden Road
Markham, Ontario
Cute and captivating, this 3-bedroom home in desirable Milliken Mills is full of charm and modern touches. With an open-concept living and dining area, a finished basement, and a huge backyard. Step through the front door to find a convenient powder room and direct access to the garage - perfect for staying warm and dry on those rainy or snowy days! Down the hall, a bright kitchen overlooks the backyard, making it easy to cook, entertain, or keep an eye on the kids.The spacious living and dining room is ideal for family time, featuring a walk-out to the extra-deep, private backyard.Upstairs, you'll find three comfortable bedrooms. The finished basement includes a guest bedroom with its own private ensuite & equipped kitchen offering the perfect retreat for visitors or extended family.Surrounded by lush greenery both front and back (yes - there's even an apple tree!), this gem offers a serene setting with urban convenience. Located in the heart of it all, 17 Debden Road is just minutes from Pacific Mall and Denison Centre for shopping, dining, and daily essentials. CF Markville Mall and the Centennial GO Station are also close by, making both errands and commuting effortless. (id:60365)
3709 - 8 Interchange Way
Vaughan, Ontario
Welcome to Festival Condo Residence Tower-C, located in the vibrant heart of Vaughan! This brand-new 1-bedroom + den unit (with door, can be used as a 2nd bedroom) features 1 modern bathroom and an open-concept kitchen and living space. The suite is beautifully enhanced by floor-to-ceiling windows and 10 ft ceilings, filling the home with natural light and a spacious feel. Prime Location: Just steps to VMC (Vaughan Metropolitan Centre Subway Station) with quick access to Downtown Toronto. Minutes to Highways 400 & 407 and York University. Conveniently close to Vaughan Mills, IKEA, Costco, Restaurants, Parks and more. (id:60365)
Lower - 46 Willowbrook Road
Markham, Ontario
Large Well-Maintained & Renovated Two Bedroom Basement Apartment * Separate Side Entrance * Beautiful Custom Kitchen With Centre Island * Rare Master Ensuite * Walking Distance To High Ranking Elementary + Secondary School * One Parking Spot Included * 1/3 Of Utility Bill * No Pets & Non-Smoker Please * (id:60365)
30 Lynch Lane
Adjala-Tosorontio, Ontario
Pride of ownership is evident throughout this one-owner, all-brick home that has been immaculately maintained and exceptionally cared for. Spotless and move-in ready, this residence offers quality craftsmanship, thoughtful design, and outstanding versatility for today's family living. The main level features a bright open-concept layout with hardwood and ceramic flooring throughout (no carpet), a spacious kitchen with a large centre island, and a welcoming living area anchored by a corner gas fireplace. Walk out from the kitchen to a large deck overlooking the fully fenced, level backyard, enhanced by elegant coach lighting and a closed-in gazebo with hydro creating a warm, inviting space for entertaining or relaxing on summer evenings. This home offers four generous bedrooms, including a primary suite with a walk-in closet and 4-piece ensuite. A double-car garage with inside entry leads directly into a large laundry/mudroom, providing excellent functionality and potential for a private entrance, perfect for an in-law suite or future basement apartment. The fully finished basement adds exceptional value with a large bedroom (with potential of a second), a stunning luxury bathroom, cold cellar with built-in shelving and freezer, and a meticulously clean storage room with additional shelving. A standout feature is the detached shop (approx. 12.5 x 20) with hydro, concrete pad, roll-up door, and man-door access. The large paved driveway comfortably accommodates 6 vehicles. Updates include windows (2018), roof (2019), central air, central vacuum, soundproof flooring and in-ground lawn sprinklers. This is a rare opportunity to own a home that has been lovingly maintained from day one, offering space, flexibility, and long-term value inside and out. (id:60365)
995 Chapman Street
Innisfil, Ontario
WELCOME TO LAKESIDE LIVING. This stunning home is nestled in the quiet enclave of Belle Ewart. Cooks Bay a mere minutes from your front door. Beaches, an awesome sandbar, ice fishing, sledding. All a part of your new life***The main floor offers a stunning living room with a18-foot ceiling, tons of windows bathing the room in light. And gas fireplace. Huge kitchen with gas cooktop, double oven, granite counters and storage galore. The large breakfast/dining area overlooks both the kitchen and living room providing a complete open concept family and entertainment space. Walk out directly to a large deck and hot tub. Almost complete privacy. Main floor also has a home office with its own walk out to the deck. That's right. Need a quick refresh away from the office. Step right outside. A large laundry room provides tons of closet space; direct walk out to the side yard; and another direct walk out to the 2-car garage***Upstairs provides a spacious primary bedroom with extra large walk in closet and a private spa-like ensuite - soaker tub, glass shower, double sinks. Two additional and well sized bedrooms complete the main living space***The stunning finished basement is its own oasis/escape. Main rec room space provides built in speaker system and seating area all to be enjoyed in front of a custom built TV area with electric fireplace. Off to the side is another spacious rec room area with small kitchenette area. Offers home gym or more rec room space opportunity. Pool table, ping pong table, Texas Hold-em table. You complete the gaming room you would like. A 4th bedroom offers additional family or guest space or is ideal for a home gym or home office flexibility (just in case you want the one upstairs to be more like a little den/book nook!!)***And back to the private yard. Open, spacious. Large shed off in one corner. Hot tub. Family BBQs are for sure some fun times waiting. Incredible privacy with a forested area behind and to one side of the yard***WELCOME HOME!!! (id:60365)
A32 - 281 Woodbridge Avenue
Vaughan, Ontario
Boutique Living In The Heart Of Downtown Woodbridge. Spacious 2-Bedroom, 2-Bathroom Condo With An Expansive Private Walk-Out Patio (7.2 Ft x 20.10 Ft), Complete With Garden Space And Gas BBQ Hook-Up, Perfect For Entertaining. Enjoy 10-Foot Ceilings And Premium Laminate Flooring Throughout. The Custom-Designed Kitchen Boasts Granite Countertops, A Stylish Backsplash, And A Convenient Breakfast Bar. The Primary Bedroom Features A 4-Piece Ensuite With A Walk-In Shower, A Walk-In Closet With Custom Built-Ins, And Direct Access To The Private Patio. Ideally Located In Vibrant Downtown Woodbridge, Steps To Market Lane Plaza Offering A Grocery Store, Bakery, Restaurants, Parks, And The Public Library. Just Minutes To Hwy 427 And Nearby Subway Access For An Easy Commute. Building Amenities Include: Gym (Sauna), Party Room, Bike Storage, Concierge/Security, Guest Suite, And Visitors Parking. With Only Five Units On This Level, Enjoy An Exclusive And Private Living Experience. (id:60365)
3401 - 255 Village Green Square
Toronto, Ontario
Bright and Spacious Unit at Tridel's Avani. Very Functional Floorplan. 24-Hour Concierge, Excellent Location At HWY 401 & Kennedy Rd. One Parking Included, Fitness Room, Sauna, Yoga Room, Party Room, Guest Suites, and Rooftop Terrace with BBQ. Steps To TTC, Restaurants, Mall, Go Station, Recreational Park And All Other Amenities. (id:60365)

