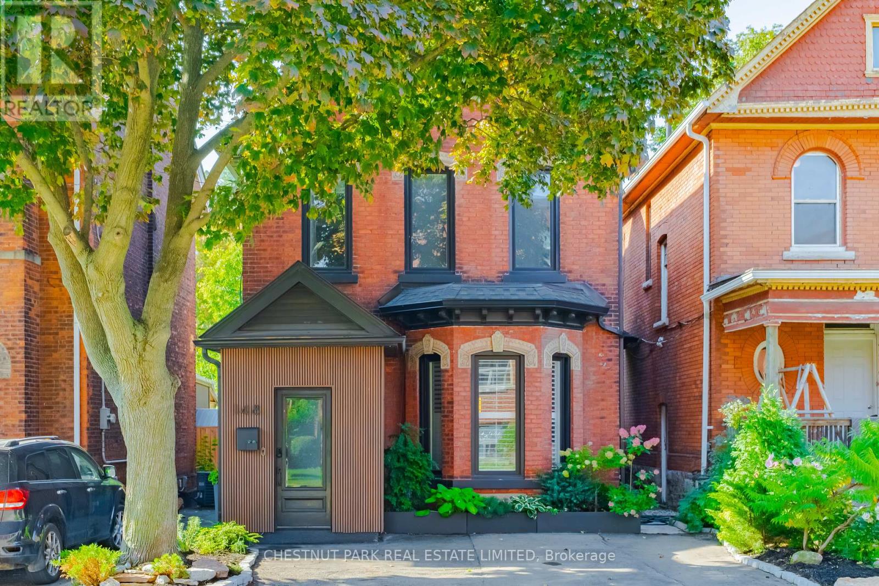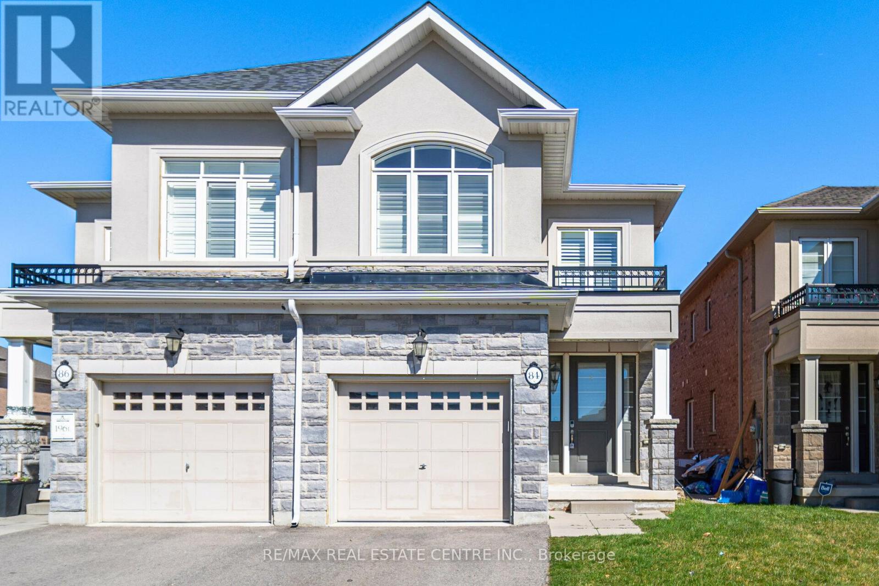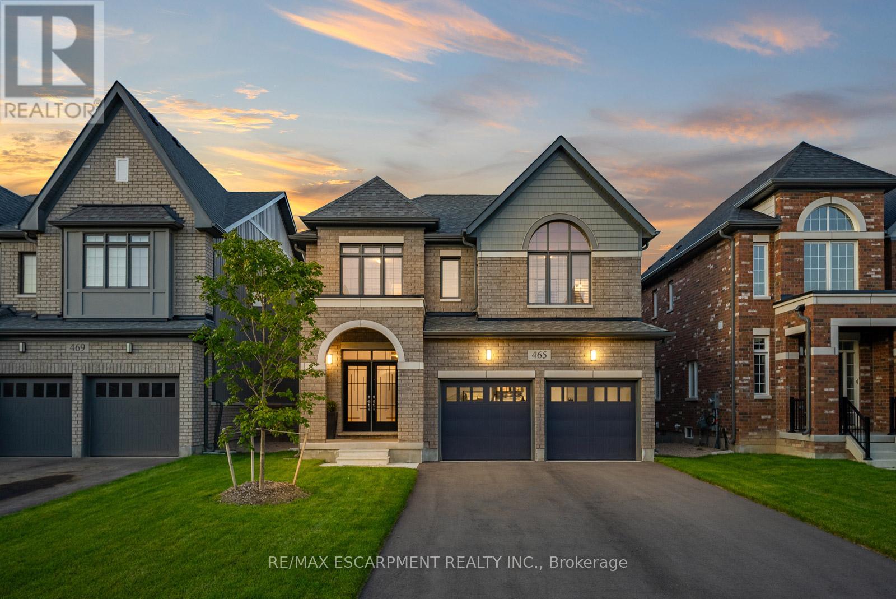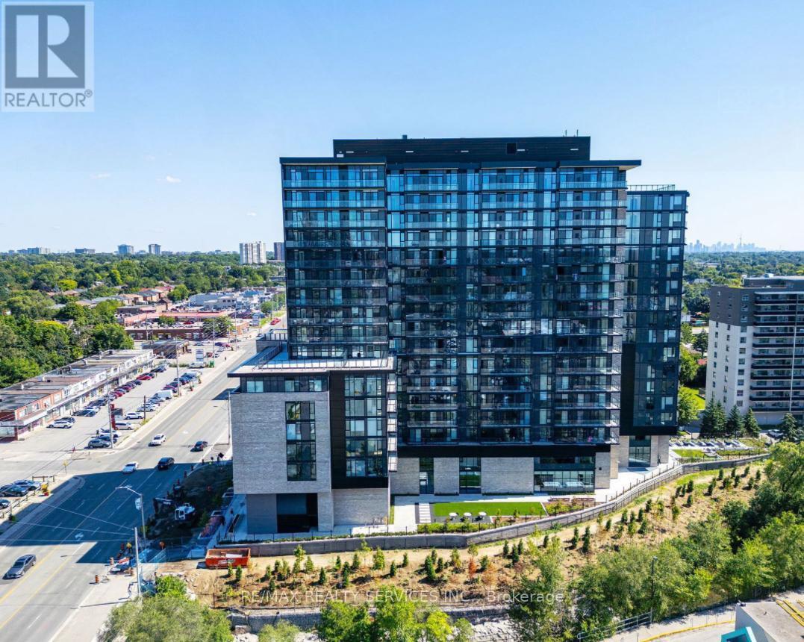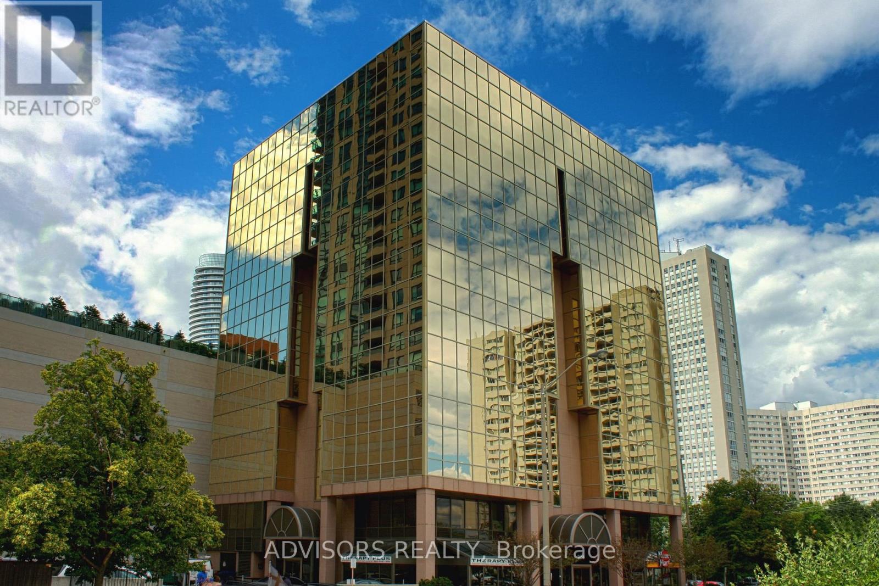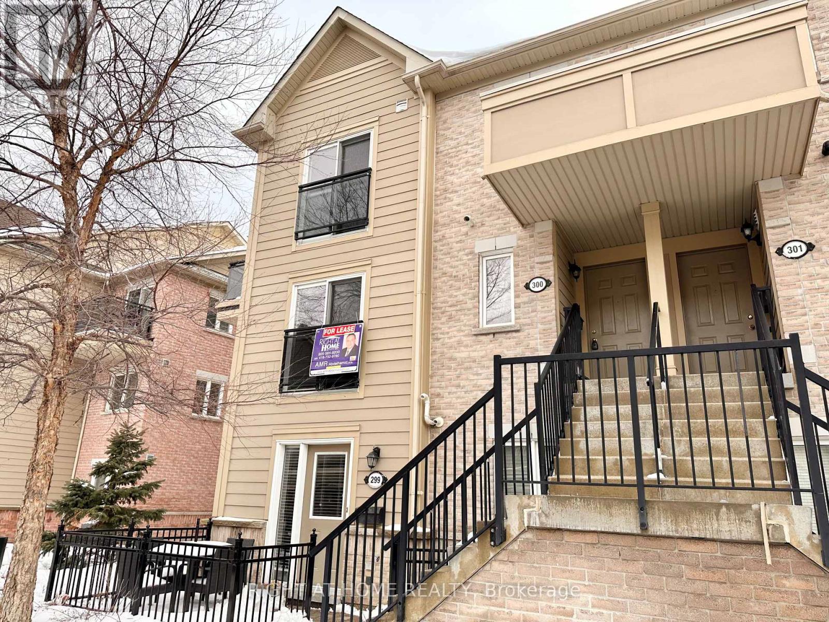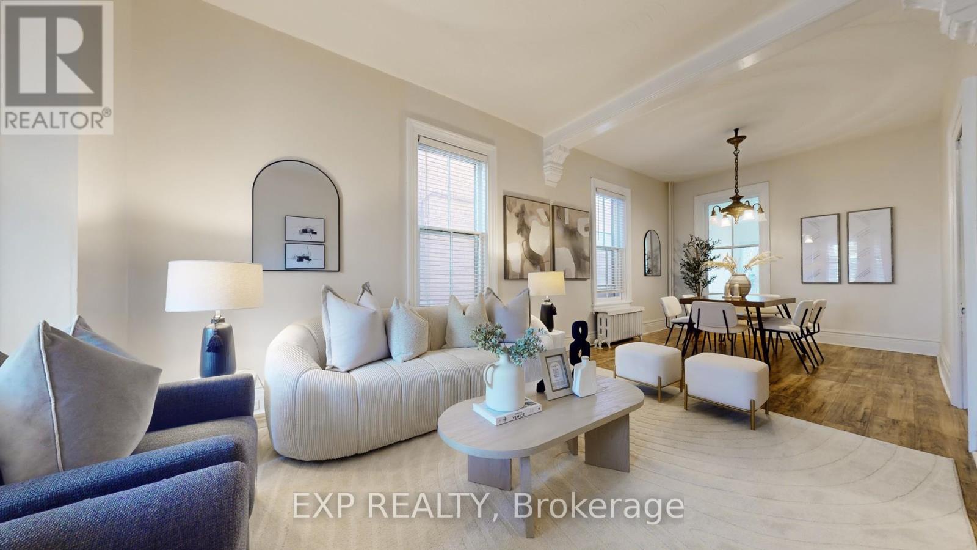148 Stinson Street
Hamilton, Ontario
Discover 148 Stinson, a detached century home where historic charm is thoughtfully paired with modern design in Hamiltons sought-after Stinson neighbourhood. A heated vestibule provides a practical and welcoming entry with storage for coats and shoes before leading into the inviting open-concept main floor. Character-filled floors carry through the sunlit living room, anchored by a striking fireplace and framed by charming bay windows. The spacious dining area and original trim details highlight the homes heritage, beautifully balanced with tasteful design and lighting updates. The kitchen features ample cabinetry, stone countertops, a breakfast bar, and stainless steel appliances. A convenient two-piece bathroom completes the main level. Upstairs, three bright bedrooms are complemented by a thoughtfully updated five-piece bathroom featuring a separate bathtub and shower. The fenced backyard is perfect for entertaining with a deck, dedicated dining and seating spaces, gardens, and low-maintenance artificial turf. A private double driveway offers parking for two vehicles. Notable upgrades include the roof (2021), exterior hardscaping, fencing, and driveway (2022). Set in the heart of Stinson, this home offers the perfect balance of convenience and community. Steps to schools and transitincluding the upcoming LRT Metro Linksits also within walking distance of downtown Hamiltons shops, restaurants, and nightlife. Families will enjoy nearby green spaces, including Carter Park, Myrtle Park, and Stinson Street Playground, with splash pads and play areas close at hand, plus easy access to the Rail Trail. Professionals will appreciate the quick commute to world-class hospitals: St. Josephs, Juravinski, and McMaster are all just minutes away. Everyday essentials are close at hand with grocery stores (No Frills, Denningers), big-box shopping, and convenient highway access, making this a truly central and connected location. (id:60365)
84 Heming Trail
Hamilton, Ontario
Welcome to 84 Heming Tr. Built by Rosehaven home. Spacious Four bedrooms and Three bathrooms. 9" ceiling on main floor. Located at Tiffany Hills Meadowlands in Ancaster. Hardwood flooring on dining and great room. Ceramic floor on kitchen/eat in breakfast area. The kitchen offers brown modern cabinetry. Quartz kitchen countertop. Open kitchen and great room. Second floor laundry. Master has free standing tub/shower and walk in closet. Very bright with large windows. California shutters throughout, Natural Gas fire place. Fenced backyard. Rough in bathroom in basement. Garage access to home. Oak wood stairs to basement. Single car garage. Driveway can accommodate two cars. No walkway. Backing to green space. Just walk to school, Parks. Minutes to Alexander Graham Bell pkwy, HWY 403, Lincoln M Alexander Pkwy (id:60365)
138 Concession 5 Walpole Acres
Haldimand, Ontario
Unlock the potential of this rare 53-acre parcel of flat, featuring 20 acres of usable land, ideally located and zoned for industrial development. This property has a valuable MH Heavy Industrial zoning and Offers expansive acreage with direct access to transportation routes. This property is perfectly positioned for a wide range of industrial uses distribution centers, manufacturing facilities, logistics hubs, or large-scale commercial development. Parcel is currently being used as farmland with no existing permanent structures on the property. (id:60365)
465 Adelaide Street
Wellington North, Ontario
This property delivers what others don't: upgrades in every room and no neighbours behind you. This 4-bedroom, 4-bathroom home is a rare find in Arthur- fully upgraded and backing onto greenery for total backyard privacy. Inside you'll find oak hardwood floors, 9-ft ceilings, and a modern kitchen with quartz counters and stainless-steel appliances. Every bedroom has its own bathroom, including two spa-inspired primaries with freestanding soaker tubs and frameless glass showers. Upgrades throughout include central A/C (not found in many nearby homes), oak stairs with metal balusters, designer paint, upgraded trim, and full-glass double entry doors. The garage is finished with epoxy floors and EV rough-in for an electric car charger, while the extra-wide driveway fits 4 cars. With thoughtful upgrades, a premium lot, and a private green backdrop, this home truly offers more than the average property in the neighbourhood. In Arthur, you'll love the small-town charm, local shops and parks, and the quick access to cottage country for weekend getaways. (id:60365)
40 Anne Street W
Minto, Ontario
Buyers still have the opportunity to select interior finishes and personalize this home to their style! This rare 4 bedroom end unit townhome offers 2,064 sq ft of beautifully finished living space and is available with an approximate 3 month closing. Designed with a growing family in mind, this modern farmhouse style two-storey combines rustic charm with contemporary comfort, all situated on a spacious corner lot with excellent curb appeal.The inviting front porch and natural wood accents lead into a bright, well-planned main floor featuring 9' ceilings, a convenient powder room, and a flexible front room that's perfect for a home office, toy room, or guest space. The open concept layout boasts oversized windows and a seamless flow between the living room, dining area, and upgraded kitchen, complete with a quartz-topped island and breakfast bar seating.Upstairs, the spacious primary suite features a 3pc ensuite and walk-in closet, while three additional bedrooms share a full family bath. Second floor laundry adds practical convenience for busy family life. Additional highlights include an attached garage with interior access, an unspoiled basement with rough-in for a future 2-piece bath, and quality craftsmanship throughout.Experience the perfect blend of farmhouse warmth and modern design, with the reliability and style youre looking for in the wonderful community of Harriston. Ask for a full list of premium features and visit us at the Model Home at 122 Bean Street! (id:60365)
1613 - 86 Dundas Street E
Mississauga, Ontario
Welcome Home To This Stunning Almost New 2 Bedrooms Disguised as a 1+ Large Den Condo With Unobstructed Lake & CN Tower Views Right From Your Private Balcony. This Bright, Open-Concept Suite Features A Huge Living Area With Floor To Ceiling Windows, Modern Kitchen With Built In Appliances, 2 Bedrooms (Large Den Being Used As 2nd Bedroom), 2 Full Bathrooms, Ensuite Laundry, 1 Underground Parking Space & 1 Locker. Located Within Walking Distance To Major Amenities & Steps To The Bus Stop. Close To The GO Station, Upcoming LRT, Square One Mall & Major Highways For Easy Commuting. Building Amenities Features 24/7 Concierge, Gym, Party Room & Outdoor Terrace With BBQ Area. (id:60365)
3051 Meadowridge Drive
Oakville, Ontario
Welcome to this turn-key, fully furnished ready to move in 2025-built townhome in the highly sought-after Joshua Meadows community. Perfectly positioned for privacy, this home faces a tranquil pond with no front neighbors. Designed with a smart, functional layout, the home offers 4 bedrooms, 3.5 bathrooms, and an oversized 2-car garage plus a 2-car driveway. A welcoming foyer leads to a spacious guest bedroom with a full bathroom, along with direct access to the large garage. On the second enjoy an open-concept living space featuring a bright kitchen, dining area, and family room. Large windows bring in serene views of the pond, and the family room walks out to a generous balcony-perfect for entertaining or relaxing. The third floor hosts 3 bedrooms, including a primary suite with a private ensuite, walk-in closet, and unobstructed pond views. The two additional bedrooms each have access to their own large shared balcony, adding even more outdoor space. With its rare privacy, modern finishes, and move-in-ready furnishings, this home is the perfect blend of comfort, convenience, and style. All the existing furniture is included in the rent. (id:60365)
6 - 7171 Goreway Drive
Mississauga, Ontario
Exceptional retail/office space available for sublease in the heart of Malton, directly across from Westwood Square. 1000 sqft unit size. This high visibility location offers excellent exposure and accessibility, ideal for a variety of businesses. Zoning (C4-Mainstreet Commercial) permits a wide range of uses, including offices, restaurants, retail stores, service oriented operations, and more. Benefit from the bustling foot traffic and proximity to major transit routes, making it a strategic choice for your business expansion. Great Location. Walking Distance To Busy Bus Terminal. Close To Highway 407/427 & 401. No Cannabis use allowed. (id:60365)
2706 - 2495 Eglinton Avenue W
Mississauga, Ontario
Welcome to this beautiful 2-bedroom, 2-bathroom home perched on the 27th floor of a beautifully built residence in Central Erin Mills. This suite feels warm and welcoming from the moment you step inside.The thoughtfully designed kitchen features stainless-steel appliances, quartz counters, and stylish cabinetry, opening seamlessly into the living and dining area for easy, comfortable everyday living. Step out onto your private balcony and unobstructed sunset views.The primary bedroom offers a peaceful retreat with a closet and a spa-like ensuite complete with a glass shower and modern finishes. A second full bathroom and a bright, versatile second bedroom make the layout ideal for guests, a home office, or growing families. Enjoy the convenience of ensuite laundry, a dedicated locker, underground parking, and complimentary internet. The building offers impressive amenities including a 24/7 concierge, automated parcel lockers, a fully equipped gym and yoga studio, co-working areas, lounge spaces, a games and media room, and secure visitor parking. With Credit Valley Hospital, Erin Mills Town Centre, major highways, and top-rated schools just moments away, this warm and beautifully finished condo offers comfort, style, and everyday ease in one of Mississauga's most desirable communities.Welcome home. (id:60365)
416 - 3660 Hurontario Street
Mississauga, Ontario
This single office space is graced with expansive windows, offering an unobstructed and captivating street view. Situated within a meticulously maintained, professionally owned, and managed 10-storey office building, this location finds itself strategically positioned in the heart of the bustling Mississauga City Centre area. The proximity to the renowned Square One Shopping Centre, as well as convenient access to Highways 403 and QEW, ensures both business efficiency and accessibility. Additionally, being near the city center gives a substantial SEO boost when users search for terms like "x in Mississauga" on Google. For your convenience, both underground and street-level parking options are at your disposal. Experience the perfect blend of functionality, convenience, and a vibrant city atmosphere in this exceptional office space. **EXTRAS** Bell Gigabit Fibe Internet Available for Only $25/Month (id:60365)
4975 Southampton Drive
Mississauga, Ontario
Bright Open-Concept Corner Unit, Fresh Painted, Separate room on main floor with two windows can be used as 4th bedroom, family room, dining room or office .Open concept Kitchen with breakfast bar overlooks the dining area and living room. . Upper level 3 good sized bedrooms, the primary bedroom has its own private ensuite full washroom, walk in closet and private balcony perfect for a quiet place to enjoy a cup of coffee. Laundry room located on 2nd level. One surface parking space. Playground, Erin Mills Town Centre, Credit Valley Hospital, Schools, Public Transit ,GO station, Highway access, restaurants and more. (id:60365)
68 O'hara Avenue
Toronto, Ontario
Step Into 68 O'Hara Avenue, Warmly & Charmingly Presented Roncesvalles Home That Bends Century Character With Comfortable Modern Living. This Inviting 2.5-Storey Residence Offers 3+1 Beds Plus A Cozy Loft, Formal Living And Dining Rooms, Mud Room, And A Bright Eat-In Kitchen With Walk-Out To A Sunroom And Expansive Back Garden. Set On A 24x133 Foot Lot, The Property Includes A Double Car Garage With Laneway Access, Full Unfin BSMT, Owned Hot Water Tank (2019), Radiant Heat (Owned Boiler), Roof Updated (2017). Home Is Sold As-Is, Where-Is-A Tremendous Opportunity To Own In One Of The City's Most Sought-After Neighbourhoods. Steps From Queen St W, Shops, Restaurants, Cafés, Parks, And Transit In A Truly Vibrant Community. Floor Plan Attached (id:60365)

