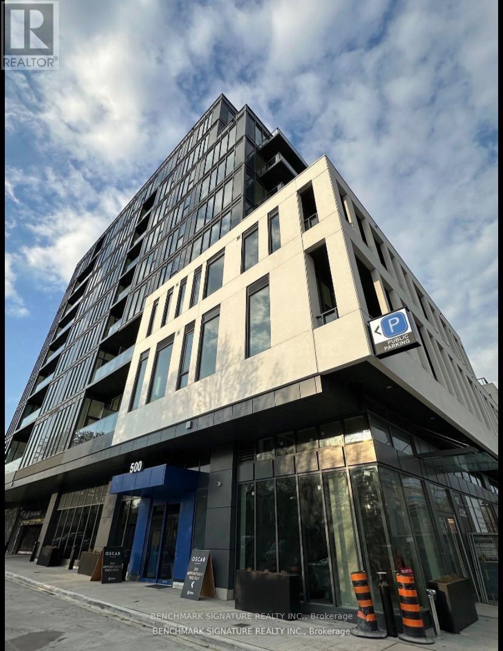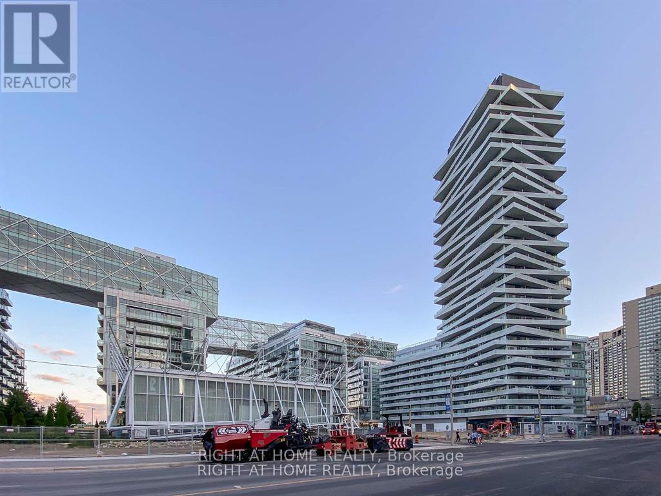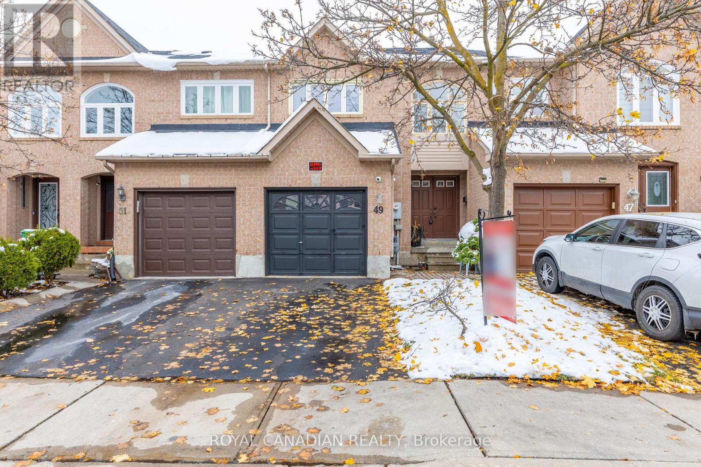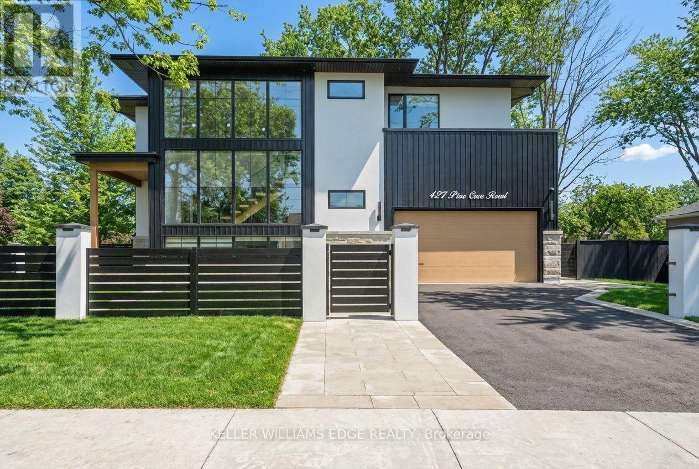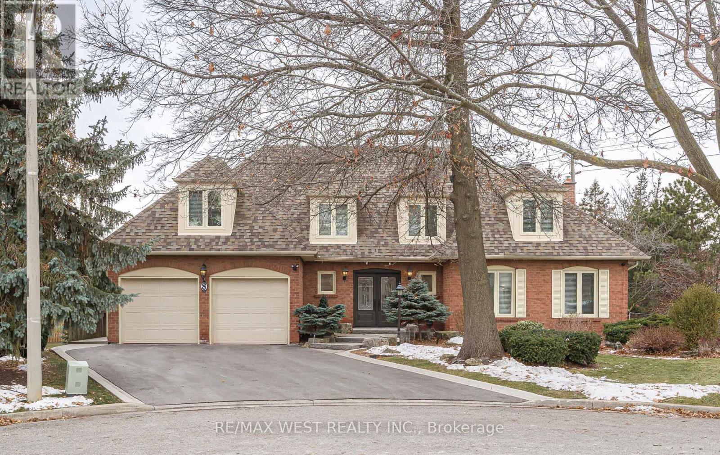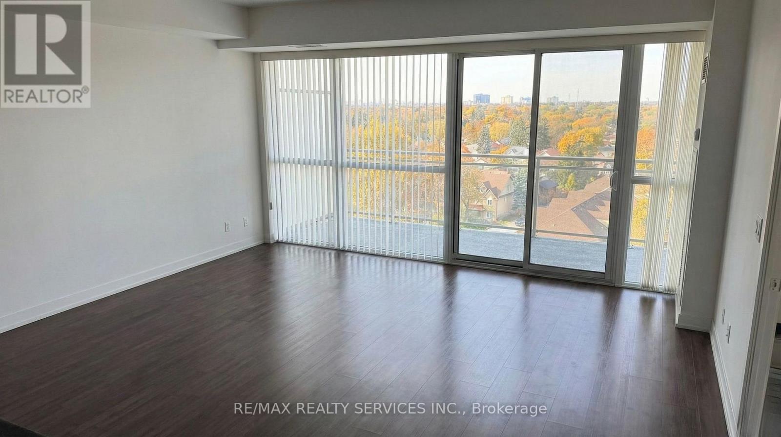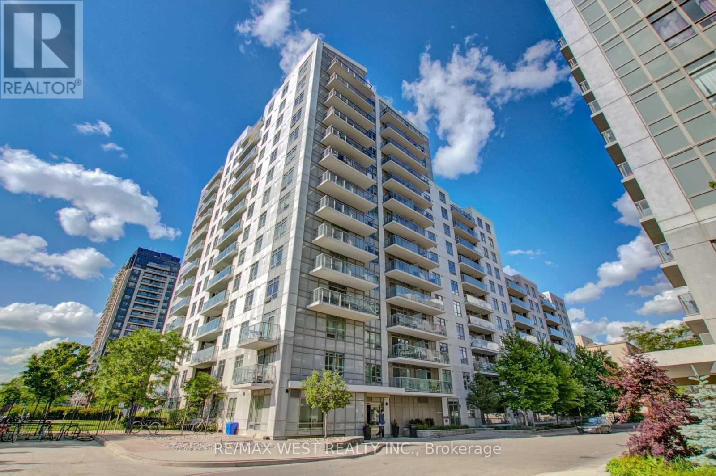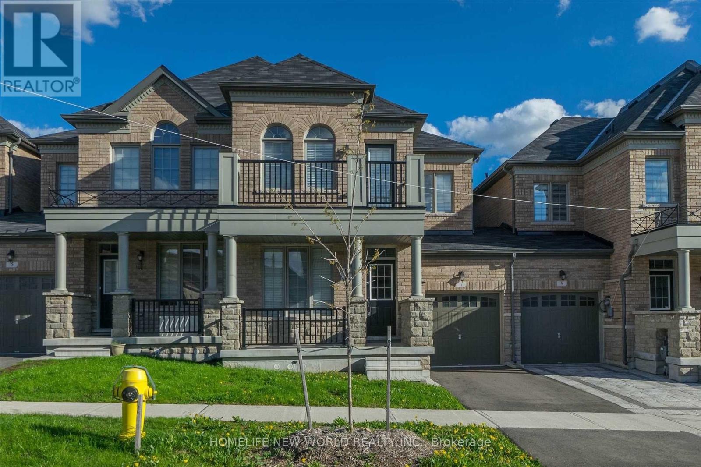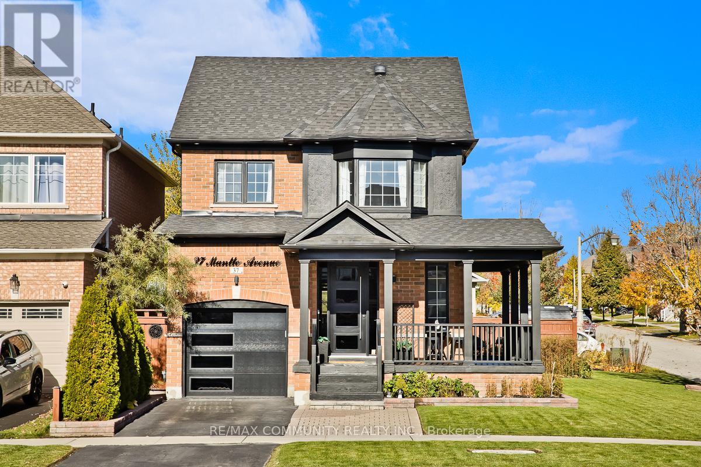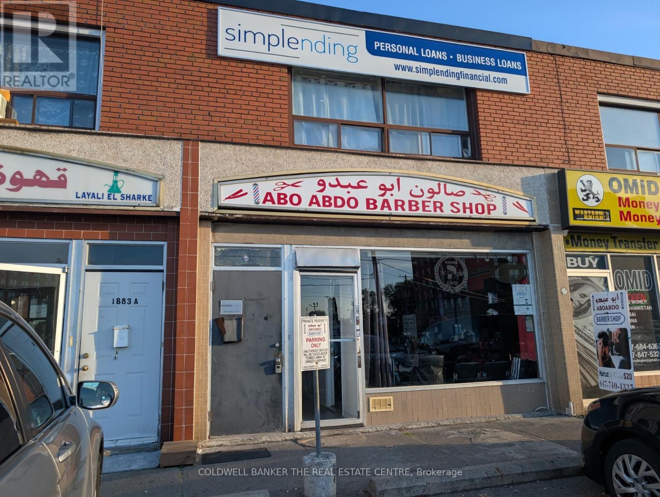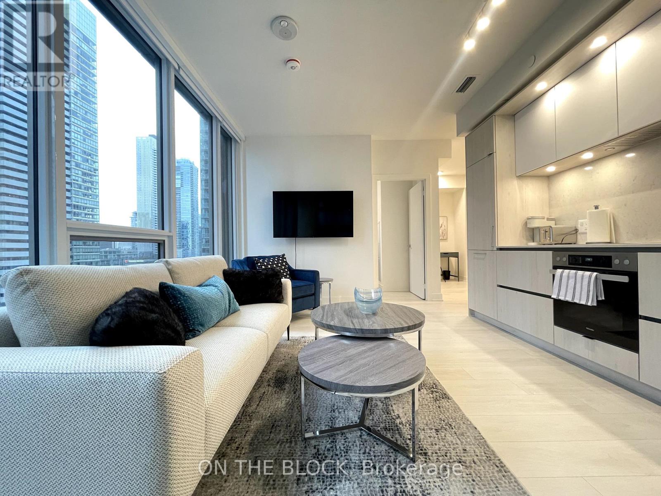709 - 500 Dupont Street
Toronto, Ontario
Live in the heart of the Annex at Oscar Residences. The perfect spot for young professionals who want style, comfort, and unbeatable convenience. This bright and spacious 1+1 bedroom, 1 bathroom suite features a smart, open-concept layout with floor-to-ceiling windows that create an airy, modern vibe from morning to night with amazing city skyline views. The contemporary kitchen includes sleek cabinetry, quartz countertops, a chic backsplash, and built-in stainless steel appliances, ideal whether you're meal-prepping or hosting friends. The large den is the ultimate flex space which is perfect for a dedicated office, creative studio, or even a cozy guest zone. Located at Bathurst & Dupont, you're moments from some of Toronto's best restaurants, cafes, gyms, and grocery options. Commuting is effortless with multiple TTC routes at your door and Dupont Station only minutes away. (id:60365)
708 - 15 Queens Quay Street E
Toronto, Ontario
One+Den In Pier 27. Den Can Be Used As A 2nd Bdr W/ Sliding Door, Sun Filled, Modern Kitchen W/Ceramic Backsplash, Laminate Flooring Throughout. Steps To The Lake, Grocery, Banks, Lcbo, Financial District, Community Centre, Scotia bank Arena, Ttc, Subway, & Go Train (id:60365)
32 - 49 Goldenlight Circle
Brampton, Ontario
Welcome Home! Stylish 3-Bedroom, 3-washroom in a Family-Friendly Neighborhood. Step into this beautifully maintained home offering the perfect blend of comfort and convenience. Freshly painted and move-in ready, this charming residence features generous living spaces, including a primary suite with a private 3-piece ensuite. Enjoy open and inviting living spaces ideal for family gatherings, plus a finished basement with a large recreation room - perfect for movie nights or a home gym. The fenced backyard offers privacy and space for outdoor entertaining or playtime. With an attached garage, visitor parking, and very low maintenance fees, this home delivers effortless living in a warm, family-oriented community. A fantastic opportunity for families or first-time buyers looking for style, space, and value! (id:60365)
427 Pine Cove Road
Burlington, Ontario
Ultimate Privacy & Security, A gated retreat in Central Burlington. brand new Custom Luxury home in coveted Tuck School District , a most sought-after neighbourhood, set on a fully fenced double lot with mature trees. Chef-inspired kitchen featuring ceiling-height white oak cabinetry, quartz counters & marble backsplash, custom oval lighting above a spectacular center island with seamless quartz skirt, and top-of-the-line SS appliances, creating a flow that anchors this beautifully designed open concept gallery to entertain guests. Hidden doors lead to the custom millwork mudroom and access to the double garage, while oversized sliding doors open to a covered, heated patio with a Napoleon outdoor kitchen, granite counters, and direct access to a swim-spa hot tub, perfect for year-round entertaining. Living and dining areas boast soaring ceilings from 10 to 24 feet, integrated lighting, a stone fireplace surrounded by windows and custom built-ins. Exceptional wood custom front entry door, an eye catching floating staircase with complete light flow of windows as the back drop. Automated blinds to give you that privacy when needed. Upstairs, the master suite offers complete isolation with double-door entry, a walk-in closet/organizers, and a spa-inspired ensuite, double sinks, soaker jet tub,heated floors and separate shower. 3 additional generously sized bedrooms each include private ensuites, walk-in closets/organizers. All windows feature blinds for ultimate convenience and luxury. Fully finished lower level features above-grade windows, lots of storage, bedroom with 3pc bathroom, office space, and as a bonus, a walk-up to the backyard, perfect for jumping straight into the swim-spa. Ideal for in-law living/ teen/ nanny/guests, or games/media space. Professionally landscaped, paved driveway for four vehicles along with a double car garage this home also includes extensive mechanical and structural upgrades smart-home wiring, and so much more. (id:60365)
8 Oakridge Court
Brampton, Ontario
Absolutely stunning property! No disappointments here! Nestled on a quiet + safe court + backing onto conservation for your privacy + entertainment with an inground pool + hot tub with covered decking. Landscaped, charming dormers, amazing renovation in 2021 with open concept kitchen + dining rms (quartz countertops, walk-in pantry, huge centre island), stainless appls up + down! Gorgeous fin walkout basement apartment (not registered). Beautiful strip hardwood flooring throughout. 4 + 2 spacious bedrooms, 4.5 bathrooms, CAC, CVAC, pot lighting, 2 gas fireplaces, crown molding, all appliances and light fixtures included, shows 10++. A very special home! New pool liner + concrete surround. New furnace + HWT owned in 2021, all windows and doors replaced, new roof 2019 + L/G sprinkler system + upgrades. All ceilings scraped and smooth. New driveway 2024. It's the best of both worlds in an established neighborhood with mature trees but like new inside! A bright beautiful home!! 10++ (id:60365)
911 - 5101 Dundas Street W
Toronto, Ontario
Fantastic location! Immaculate one bedroom plus den in a boutique building, granite in kitchen and bathroom. This unit offers a N/E view W/A transit score of 98. Steps to Islington/ Kipling subways, Go, and up Express. This bright 1bd suite offers 9 feet of floor-ceiling windows poring natural light directly into living space. Walkout to balcony with unobstructed views of tree lines homes. Room for separate office space. Parking and locker included minutes to Sherway Gardens, parks. Getting downtown or to High Park is quick and easy. (id:60365)
704 - 816 Lansdowne Avenue
Toronto, Ontario
Bright and spacious 1+1 bedroom condo in the desirable Junction Triangle / Dupont area! Offering over 650 sq. ft. of functional living space, this beautiful condo features: - Fully enclosed den - perfect for a home office or second bedroom -Private reserved parking included - Brand New En-suite washer and dryer - 9 ft ceilings with a modern, open-concept layout -Recently updated Kitchen cabinets (2023) - Granite countertops and Frigidaire stainless steel appliances - Walk-out balcony with north-facing views - Laminate flooring throughout.Fully equipped gym & yoga studio - Basketball court, sauna, and party/meeting rooms - Overnight Security, Visitor parking, Package and concierge service.Unbeatable Location: Steps to TTC, Lansdowne Subway (8 mins), and UP Express Close to cafés, shops, restaurants, and parks Easy access to everything downtown Toronto has to offer! (id:60365)
7 Cherna Avenue
Markham, Ontario
Immaculate Freehold Townhome In A Prestigious & High Demand Upper Unionville Community! Approx. 2000 Sq.Ft. 3 Bedrooms Plus W/O Bsmt. Huge Walk-In Closet In Master Bedroom With Upgraded Bath And Separate Shower.W/O Balcony In The 2nd Br. Large 2nd Fl Laundry. Top Ranked School Zone. (id:60365)
37 Mantle Avenue
Whitchurch-Stouffville, Ontario
Absolutely Stunning Detached Home in High-Demand Stouffville! This beautifully upgraded home offers close to 2,500 sq ft of living space including a professionally finished basement, with over $200K spent in recent renovations. Featuring 4 bedrooms and 4 bathrooms, 9-ft smooth ceilings, hardwood floors throughout (vinyl in basement), LED and pot lights in most areas, a cozy gas fireplace in the family room, and a modern kitchen with quartz countertops, backsplash, and stainless steel appliances. All bathrooms have been fully upgraded with quartz counters and modern finishes. The primary suite offers a large closet and a luxurious 5-piece ensuite with a soaker tub, double vanity, and rainfall shower. The finished basement includes a 4th bedroom, 4-piece bath, and vinyl flooring perfect for extended family or guests. Outside boasts interlocking stonework, a wrap-around veranda, an oversized garage, parking for 3 cars, and a pool-sized lot. Located close to top-rated schools, Leisure Centre, Memorial Park, Stouffville GO, YRT, Highways 404/407, shopping, and dining. You don't want to miss this one. It will truly wow you! (id:60365)
26 Hearn Street
Bradford West Gwillimbury, Ontario
Ridgeland" model by Sundance Homes the only one of its kind perched at the Highest Point of the Community w/Over-Looks to the GOLF Course Field! Offering 3,681 sq ft of above-grade living space, this Stunning "5-Bedroom", 3.5-Bath Home combines Modern Luxury with thoughtful Functionality. A Main floor Den/Office can easily serve as a **6th Bedroom, ideal for multi-generational living or working from home. Step into an Open-Concept Kitchen complete with STONE Counter-Tops, Sleek Wet Bar///, and High-End Vinyl laminate flooring. Walk out to your Private Deck and Enjoy Unobstructed Greenbelt and Hill Views w/ Sunset through Oversized Modern Windows. (((The Walk-OUT Basement features a cold cellar, rough-in for a bathroom))), and ample potential for a future In-Law Suite or Entertainment Area.Upgraded throughout w/ Thou$and$ $pent. ******Smooth 9-ft Ceilings on Main and Second floors~~~200 Amp Electrical Panel~~~Contemporary aluminium/glass railings~~~Direct access from the kitchen to the deck. Located in a Rapidly Growing Community, with major INDUSTRIES & infrastructure Projects Underway. __Enjoy Quick Access to Hwy 27 & Line 7, just 5 minutes from Hwy 400, and minutes from the Upcoming HWY 400-404 Bypass, 20 MINS to Wonderland, the Honda Plant(Alliston). Nearby Amenities Include: Schools: Steps to Bond Head Elementary & Bradford District High School Recreation: Bond Head Golf Club & Conservation Areas for outdoor leisure. This is more than a home, it's A Lifestyle Opportunity in One of Ontario's Fastest Growing Area. Move-in today and make it yours! (id:60365)
Upper Floor - 1881 Lawrence Avenue E
Toronto, Ontario
Upper level one bedroom unit available at 1881 Lawrence Ave E. Features a shared kitchen and shared washroom, plus one parking spot. Convenient location close to TTC, shopping, and everyday amenities. (id:60365)
1312 - 35 Mercer Street
Toronto, Ontario
FULLY FURNISHED TURN KEY 35 Mercer Street, 2-bedroom + Den, 2-bathroom condominium located in the vibrant heart of Toronto's Entertainment District. This modern unit offers spacious living areas with high-end finishes throughout. The kitchen features premium Miele built-in appliances and quartz countertops, combining visual appeal with practical functionality. The residence includes two generous bedrooms, with the primary suite offering a 3-piece ensuite bathroom. Ideally situated just steps from St. Andrew TTC Subway Station and the King St W Streetcar, this location is close to the Rogers Centre, Scotiabank Arena, and TIFF Bell Lightbox, as well as trendy shops and dining options. The unit is fully furnished and ready for occupancy, complete with internet service and all utilities. (id:60365)

