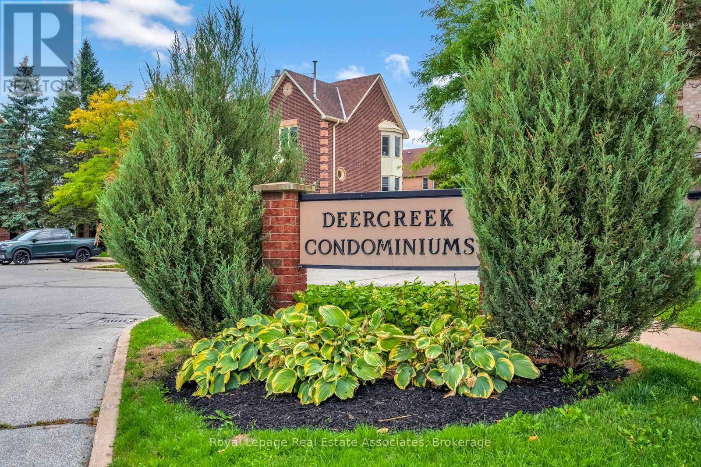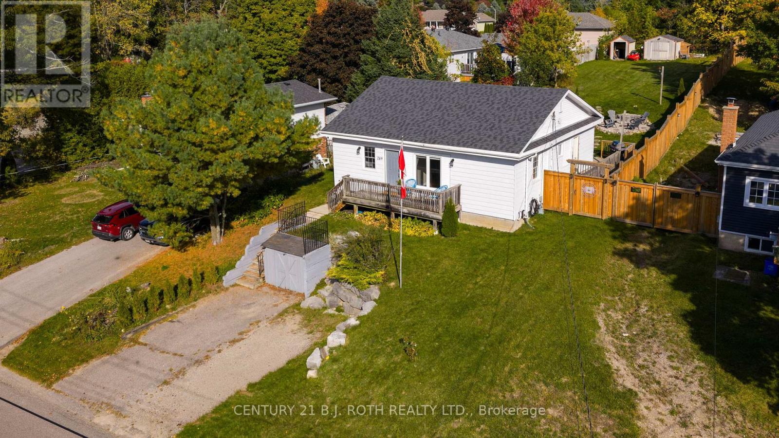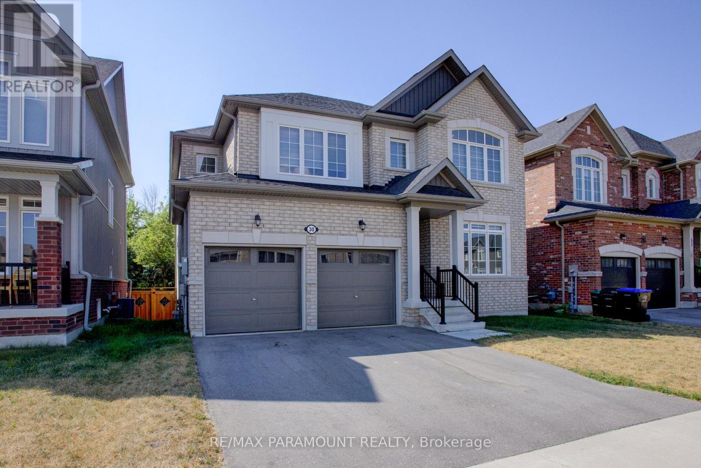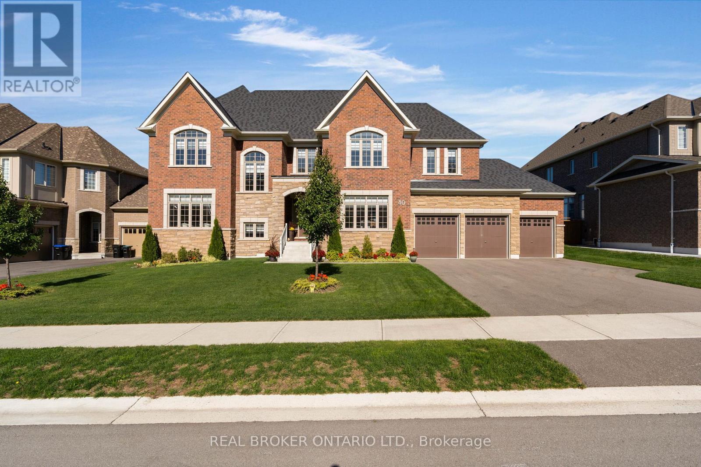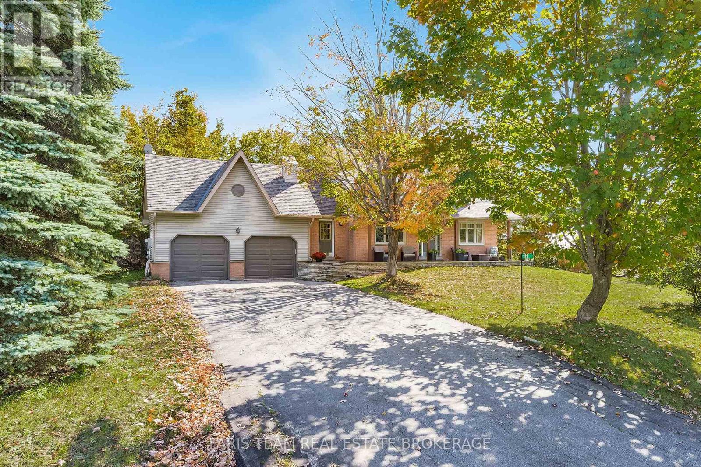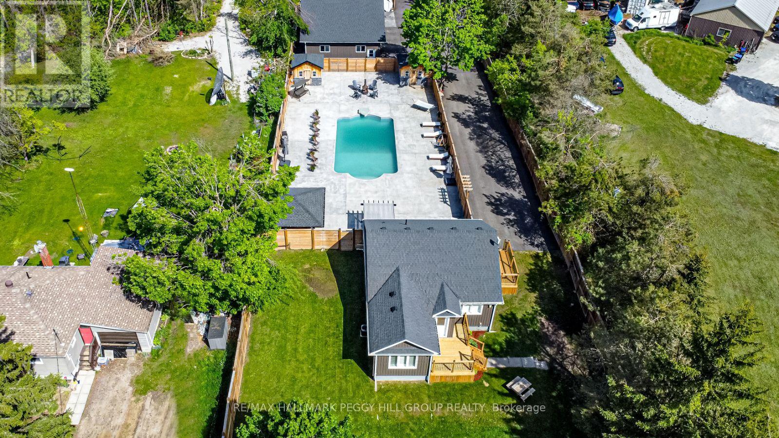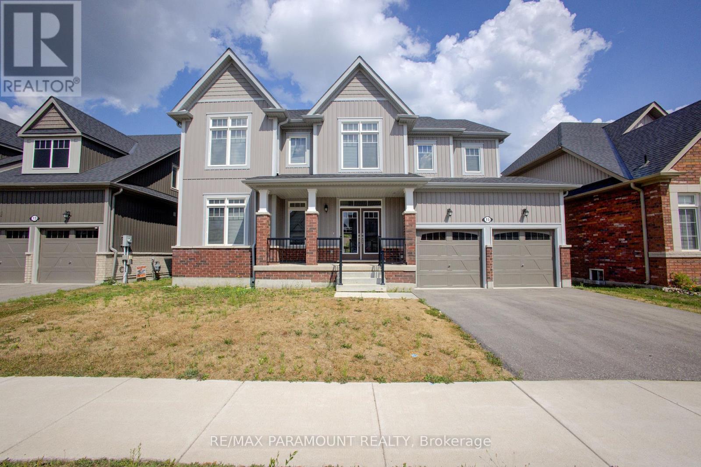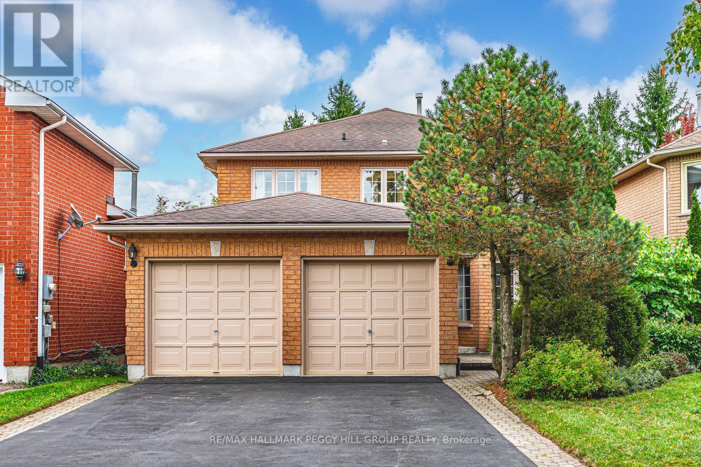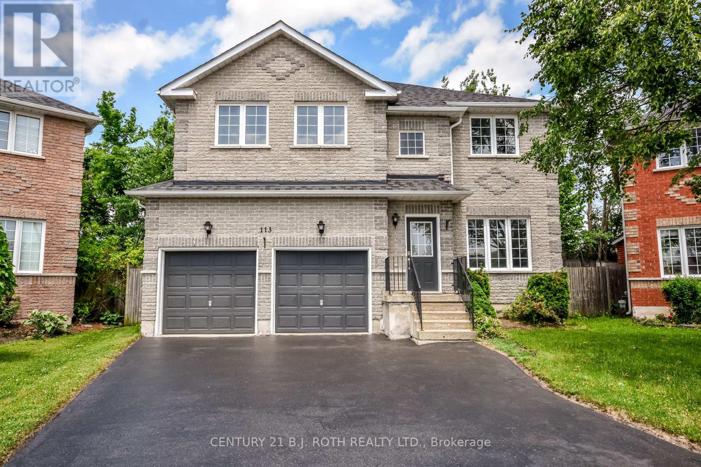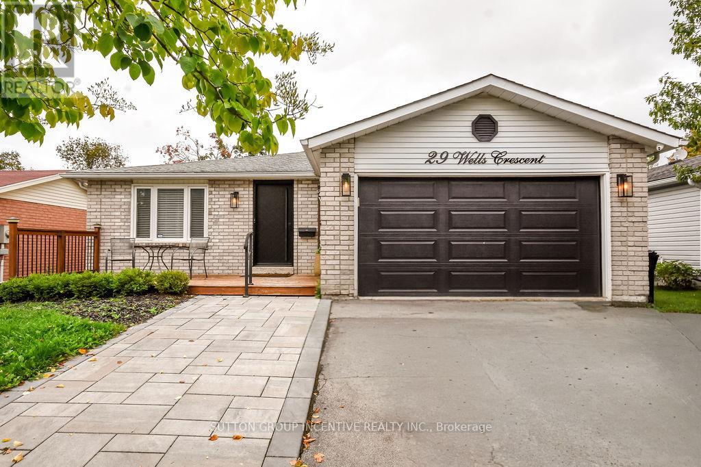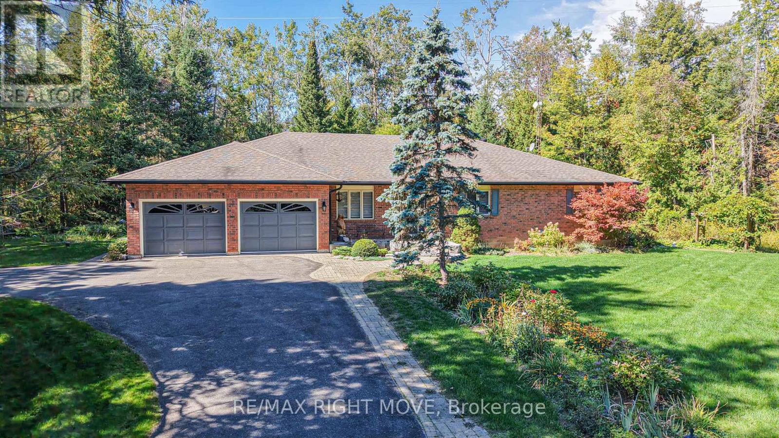2 - 119 D'ambrosio Drive
Barrie, Ontario
Looking to move out of the city and be close to the water??? Excellent chance to get into the market with this 2-bedroom, 1-bathroom corner unit, ideal for first-time buyers, downsizers, or investors. The primary bedroom offers a semi-ensuite, and the home features Laminate floors throughout for easy maintenance. The updated kitchen flows into an open-concept living and dining area, complete with a bay window for natural light and a walkout to the backyard. Situated on a corner lot, this property enjoys a good-sized private yard, offering outdoor space that is hard to find at this price point. Move-in ready with strong rental potential, this property is a solid investment in a convenient location! Easy access to major routes, parks, schools and GO transit making it ideal for commuters. Whether you're looking to downsize or invest, this property provides comfort, convenience, and a great lifestyle in a sought-after neighbourhood of Barrie. **EXTRAS** New Furnace (2023) New CAC (2023) (id:60365)
249 Church Street
Penetanguishene, Ontario
Welcome to this 249 Church Street, This cozy 2 bedroom, 1 bathroom bungalow offering 1,000 sq.ft offers a bright and open-concept living. This home is situated on an impressive 195-foot deep lot, this home boasts a private, fully fenced(2022) atmospheric backyard perfect for entertaining guests or enjoying those summer and fall nights by the fire. Freshly renovated with thoughtful updates throughout, this home is truly move-in ready. With everything on one floor; kitchen, living, bedrooms, bathroom, and laundry this bungalow is ideal for those seeking convenience and comfort. The modern kitchen (2021) flows seamlessly into the living and dining spaces, complemented by updated flooring (2021). Major upgrades include a new furnace, hot water tank, and central air conditioning (2019), roof (2020), and a waterproofed basement with a new weeping system and sump pump (2021). Perfect for first-time homebuyers or anyone looking to enjoy a low-maintenance lifestyle nestled in a quiet, beautiful neighbourhood just minutes to the waterfront and close to all amenities. (id:60365)
30 Kirby Avenue
Collingwood, Ontario
Welcome to Indigo Estates, Collingwood's new premier community. 30 Kirby Ave, Appx 2600 Sq Ft, 4 Bedrooms and 3 Bathrooms.Collingwood: Where Style Meets Comfort in a Coveted Family-Friendly Neighbourhood. Step into this beautifully maintained home located in one of Collingwood's most desirable communities. Perfectly positioned close to schools, trails, ski hills, and downtown amenities,30 Kirby Ave offers the perfect balance of four-season living. This charming property features a spacious, open-concept layout with bright, sun-filled rooms and modern finishes throughout. The inviting main floor includes a stylish kitchen with stainless steel appliances, ample cabinetry, and a large island ideal for entertaining. The Family Room and dining areas flow seamlessly, creating a warm and functional space for both everyday living and hosting guests. Upstairs, you'll find four generously sized bedrooms, including the primary suite, complete with two walk-in closets and a large ensuite. The unfinished basement with 9-foot ceilings allows you to create additional living space perfect for a media room, home gym, or play area. Step outside to a private ravine backyard, ideal for summer barbecues, gardening, or just enjoying the fresh Georgian Bay air. Whether you're looking for a full-time residence or a weekend retreat,30 Kirby Ave delivers comfort, convenience, and a true Collingwood lifestyle. Don't miss your chance to call this incredible property home. Book your private showing today! (id:60365)
40 Jack Crescent
Springwater, Ontario
Experience luxury estate living in this nearly *5,000 sq ft 5-Bedroom* Wheatley Model by Tribute Homes, set on an expansive 85 x 146 ft lot in Stonemanor Woods. 2 Years Brand New, this home showcases smooth ceilings, engineered hardwood, and a wrought iron staircase. The gourmet kitchen features an oversized island, granite counters, extended cabinetry, and a walkout to the yard, complemented by a full prep kitchen, servery, and walk-in pantry. A gas fireplace anchors the open family room, while the formal living and dining rooms offer sophistication for entertaining. At home office for those looking to work from home as a bonus. Upstairs, the primary suite impresses with a spa-inspired ensuite and expansive walk-in closet. 4 additional bedrooms each enjoy private en-suites and walk-in closets. With a 3-car garage, wide drive, and an additonal 2,000 sq ft of lower-level potential, this residence is a rare offering of scale, elegance, and opportunity. Minutes to great schools, highway 400 for easy commuting and everything you need in Barrie. (id:60365)
111 Highland Drive
Oro-Medonte, Ontario
Top 5 Reasons You Will Love This Home: 1) Nestled in the prestigious Horseshoe Highlands, this home sits on a large, tree-lined lot, offering privacy, estate-style living, and year-round recreation in one of Shanty Bays most sought-after communities 2) Designed with families in mind, the layout includes two bedrooms upstairs, two downstairs, and three and a half bathrooms, providing plenty of room and flexibility for growing families, guests, or multi-generational living 3) The basement with its own entrance, two bedrooms, and full bathroom, is perfectly set up for an in-law suite or rental potential, with space to add a kitchen if desired, along with DryCore and engineered hardwood, adding a bright, durable extension of living space 4) Thoughtful updates bring both style and comfort, from the farmhouse kitchen with a 36" gas range to the 8" pine flooring, plus recent upgrades including a new roof, garage doors, and AC (2024) 5) Just minutes from skiing, golf, biking, and hiking, this property offers a true four-season lifestyle, all while being a short drive to Barrie and a less than 5 minute drive to the newly built Horseshoe Heights Elementary School. 1,800 sq.ft. plus a finished basement. (id:60365)
2484 Highway 11 S
Oro-Medonte, Ontario
LUXURY INSIDE, PARADISE OUTSIDE - THIS ONE WAS MADE TO ENTERTAIN! Live the lifestyle youve been dreaming of in this extraordinary home, set on a fully fenced 0.72-acre lot just off Highway 11 with quick access to downtown Barrie in 15 minutes and Orillia in 20. Enjoy year-round recreation with Lake Simcoes waterfront only 6 minutes away, nearby golf courses, scenic forest trails, and Snow Valley Ski Resort just 30 minutes from your door. Behind the secure gated entry with keypad access and motion sensors, the professionally landscaped grounds showcase luxurious armour stone, a 9 x 12 ft front deck, a newly paved driveway, and a heated triple garage and workshop with full insulation, gas service, and automatic door openers. The backyard oasis is built for entertaining with a 20 x 40 ft saltwater pool, stamped concrete surround, two powered cabanas with change rooms, and a covered bar with epoxy counters, a built-in fridge, BBQ hookup, ceiling fan, and a seasonal sink. Inside, the fully renovated main level offers high-end finishes and open-concept living, with a designer kitchen boasting quartz counters, upgraded appliances, and a walkout to the poolside patio. The bathroom features a quartz vanity and glass-enclosed tiled shower, while the primary bedroom includes a cedar walk-in closet, with the option to convert the dining room into a third bedroom if desired. Added highlights include main-floor laundry, California shutters, and an engineered hardwood staircase with custom black rod railings. The finished basement adds a spacious family room with a gas fireplace and built-in shelving, a guest bedroom, office nook, and premium mechanical upgrades including a gas furnace, pressure pump, water softener, three sump pumps, and an owned hot water tank. Dont miss your chance to own this exceptional retreat - where high-end finishes meet unmatched outdoor luxury, creating the ultimate space to relax, entertain, and make every day feel like a getaway. (id:60365)
15 Mclean Avenue
Collingwood, Ontario
Welcome to Indigo Estates, Collingwood's new premier community. 15 Mclean Ave, 2929 Sq Ft, 4 Bedrooms and 4 Bathrooms with main floor office.Collingwood: Where Style Meets Comfort in a Coveted Family-Friendly Neighbourhood. Step into this beautifully maintained home located in one of Collingwood's most desirable communities. Perfectly positioned close to schools, trails, ski hills, and downtown amenities,15 Mclean Ave offers the perfect balance of four-season living. This charming property features a spacious, open-concept layout with bright, sun-filled rooms and modern finishes throughout. The inviting main floor includes a stylish kitchen with stainless steel appliances, ample cabinetry, and a large island ideal for entertaining. The Family Room and dining areas flow seamlessly, creating a warm and functional space for both everyday living and hosting guests. Upstairs, you'll find four generously sized bedrooms, including the primary suite, complete with two walk-in closets and a large ensuite. The unfinished basement with 9-foot ceilings allows you to create additional living space perfect for a media room, home gym, or play area. Step outside to a private ravine backyard, ideal for summer barbecues, gardening, or just enjoying the fresh Georgian Bay air. Whether you're looking for a full-time residence or a weekend retreat,15 Mclean Ave delivers comfort, convenience, and a true Collingwood lifestyle. Don't miss your chance to call this incredible property home. Book your private showing today! (id:60365)
165 Ritchie Crescent
Springwater, Ontario
Welcome to 165 Ritchie Crescent, located in the ultra desirable, family friendly town of Elmvale. This 3+2 bedroom, 2 bathroom bungalow offers comfort, functionality, and convenience. The bright main level is highlighted by oversized windows capturing natural daylight throughout the home! Featuring a spacious layout with plenty of room for everyday living, including an updated kitchen, 3 main floor bedrooms, a beautiful main floor bathroom and main floor laundry. Other features include keyless entry, usb plugs, and smart switches and thermostat. The finished basement adds versatility with additional bedrooms, a renovated bathroom and a spacious rec room perfect for relaxing or entertaining. Outside, youll find a natural gas bbq line and an oversized, double detached heated garage with newer, wifi operated garage doors provides ample room for vehicles, hobbies, or storage! In Elmvale, youll be just steps from 3 different schools, local shops, restaurants, and everyday services, with Wasaga Beach only 10 minutes away and easy access to Barrie or Midland in just 20 minutes. Also a great commuter location only an hour away from Pearson airport! Minutes to world class beaches, snowmobile trails, splash pad, and golf! Whether youre seeking a place to put down roots or a home with room to grow, this property offers a great balance of comfort and lifestyle in a convenient location. (id:60365)
47 Finlay Road
Barrie, Ontario
IMPECCABLY KEPT ALL-BRICK 2-STOREY SHOWCASING NEARLY 3,100 SQ FT & MATURE GREENERY BEHIND! 47 Finlay Road in Barrie's sought-after West Bayfield neighbourhood is an all-brick 2-storey home offering nearly 3,100 finished square feet of thoughtfully designed living space. The fully fenced backyard backs onto greenspace beside West Bayfield Elementary, creating a rare sense of privacy with mature trees, lush gardens, and a deck ready for everything from morning coffee to weekend get-togethers. Upgraded hardwood and luxe engineered vinyl floors extend throughout the main level, where the kitchen impresses with stainless steel appliances, ample cabinetry, and a breakfast area featuring a pass-through window to the family room and a walkout to the yard. The family room is anchored by a wood-burning fireplace with a stone surround and rustic mantle, paired with a bright bay window, plus a nearby combined living and dining room. Upstairs, the expansive primary suite is a true retreat, featuring a sitting area, a walk-in closet, and a 5-piece ensuite complete with a corner Jacuzzi tub, dual vanity, and stand-up shower. The finished basement offers incredible versatility, presenting above-grade windows, a large rec room suitable for a pool table, a gas fireplace, a wet bar, and excellent potential for an in-law suite. Practical touches include a basement workshop, a well-maintained garage workspace with epoxy floors, and a main floor laundry room with inside entry from the garage, complete with a laundry sink. Whether its unwinding by the cozy fireplaces, hosting game nights in the basement, or relaxing on the deck surrounded by mature greenery, life here is all about comfort without compromise! (id:60365)
113 Livia Herman Way
Barrie, Ontario
Incredible locale, incredible opportunity to live in one of North Barrie's most coveted neighborhoods, Country Club Estates. Potential to add an inlaw suite with an unspoiled lower level with rough in bath! Nestled at the end of a sleepy cul-de-sac, this large 4 bed/3 bath all brick home on a private pie lot boasts 9' ceilings, wood floors and ceramic tile grace the main floor and upper (no carpet). Pot lights accent the spacious main featuring a large kitchen overlooking the family room with large windows and a gas fireplace. Double doors make for a lovely private dining room or large main floor office. Wood stairs guide you upstairs to the Primary suite which offers a large walk-in closet and 4 piece ensuite with stand up shower and soaker tub. The backyard has a large walk out deck of the kitchen which has great privacy and 73' ft and well treed . Other plus's it offers is main floor laundry with interior access to the two car garage, newer shingles and fresh paint make this home turn key. Locational benefits are close to the mall and commercial hub of Barrie plus the hospital, highway 400 and of course the Barrie Country Club. (id:60365)
29 Wells Crescent
Barrie, Ontario
Welcome to this stunning open-concept bungalow, thoughtfully updated inside and out. Featuring 3 bedrooms on the main floor, this home boasts a custom entryway with built-in bench and storage, along with a stylish family room complete with a custom wall unit. The renovated kitchen is a chefs dream, showcasing a gas range, coffee bar, and custom cabinetry (2021).The fully finished lower level (2021) has been transformed into a spacious in-law suite, complete with 2 bedrooms, a large living room, and a full kitchen perfect for extended family or rental potential. Enjoy peace of mind with numerous upgrades including: roof & attic insulation (2017), Lennox furnace & A/C (2017), garage door (2021), new front door (2023), bedroom windows & sliding deck door (2025). Outdoor living shines with a 20x10 private deck (2018) and professionally excavated, landscaped, and sodded yard (2019), offering both curb appeal and a backyard retreat. The extra-long driveway with no sidewalk provides ample parking for multiple vehicles, adding both convenience and functionality. This move-in ready home blends comfort, style, and practicality ideal for families, downsizers, or investors alike! (id:60365)
1892 Carriage Court
Severn, Ontario
Set on just over 2 acres in the highly desirable Marchmont community, this beautifully maintained 4-bedroom, 3-bath bungalow offers the perfect blend of privacy, comfort, and convenience, just minutes from Orillia. Thoughtfully designed with vaulted ceilings and hardwood floors, the home features a custom oak kitchen with porcelain tile flooring, granite countertops, stainless steel appliances, and a spacious island. The bathrooms have all been updated and include in-floor heating for added comfort. The functional layout includes generous bedrooms, a sunroom, and a partially finished basement complete with a large rec room, workshop, and a custom moveable bar, ideal for entertaining or multigenerational living. Additional highlights include a composite deck with gas BBQ hookup, invisible pet fencing, a rebuilt shed with attached dog pen, and wide doorways for accessibility. Recent mechanical upgrades (2018) include a high-efficiency furnace, central A/C, and a tankless water heater, along with an HRV system, 200-amp panel with generator hookup, and new gutters and fascia (2023). Don't miss this exceptional opportunity to own a turn-key home in one of Severn's most sought-after rural neighbourhoods. (id:60365)

