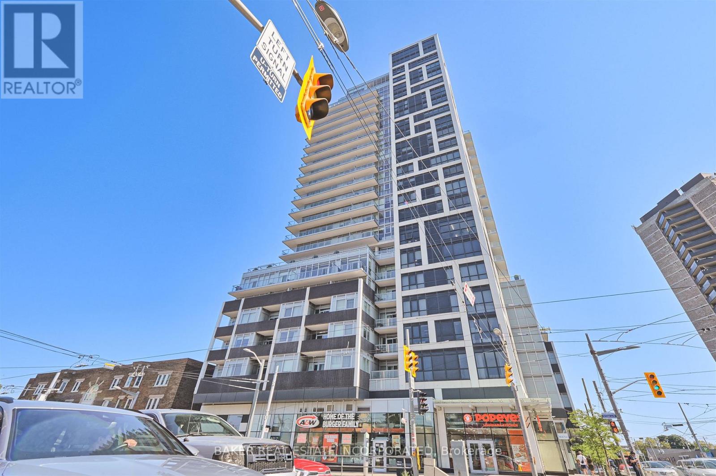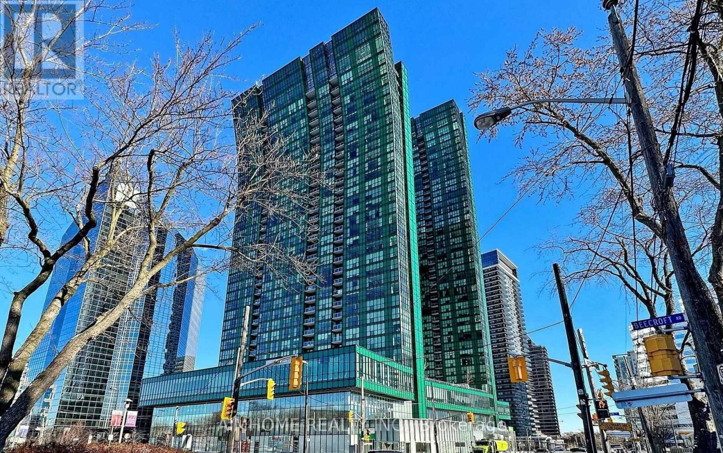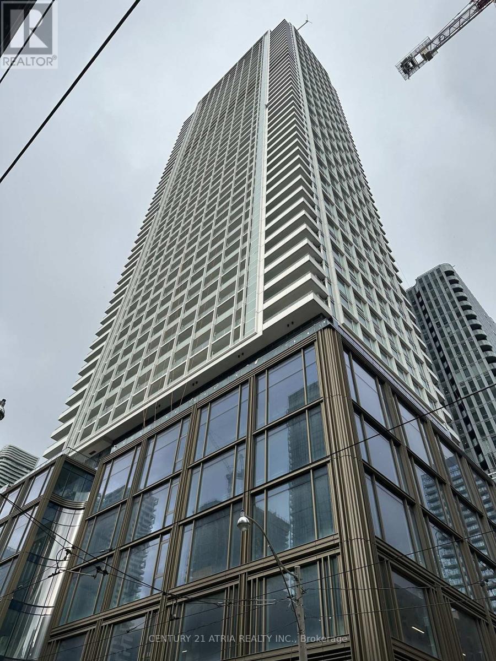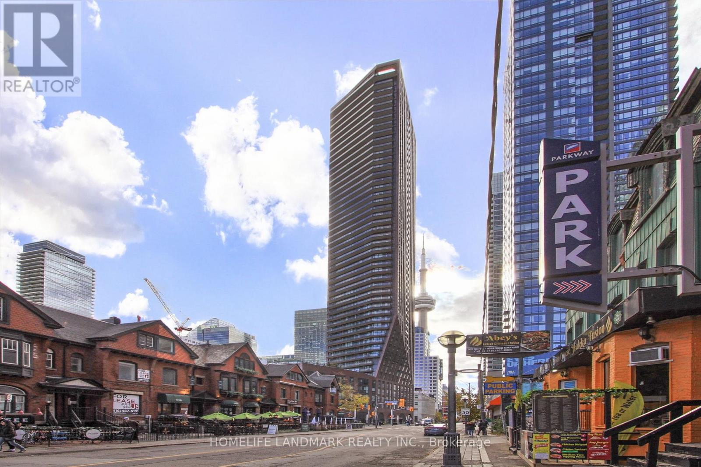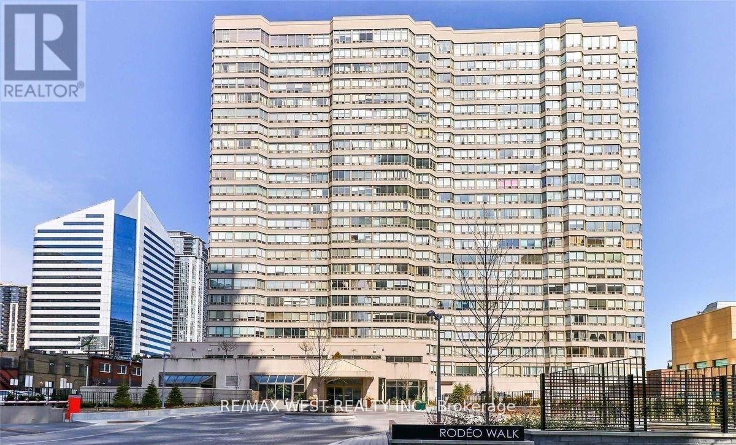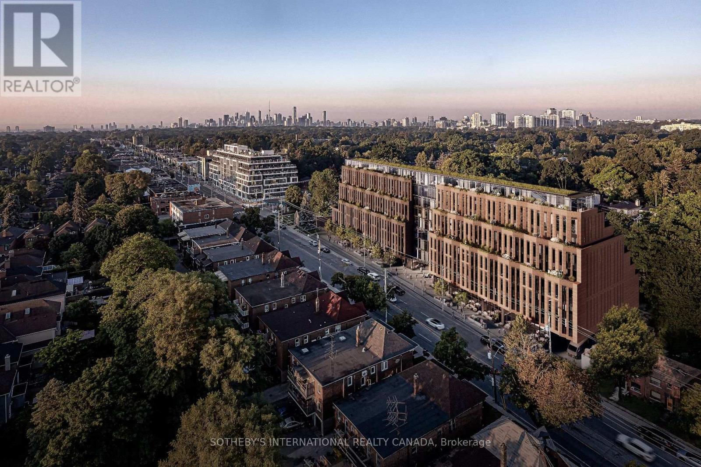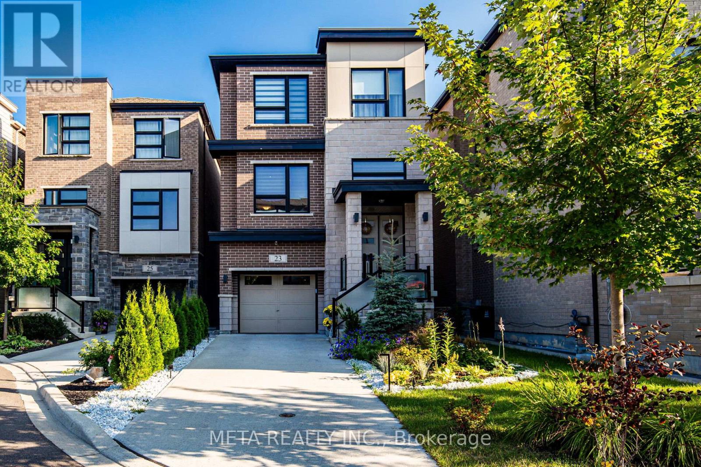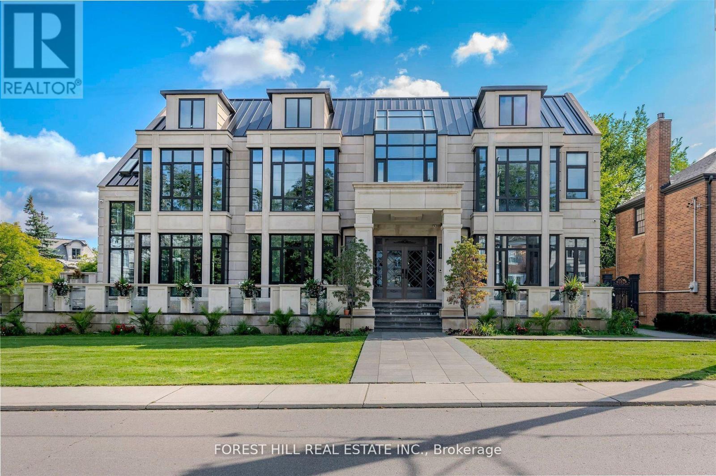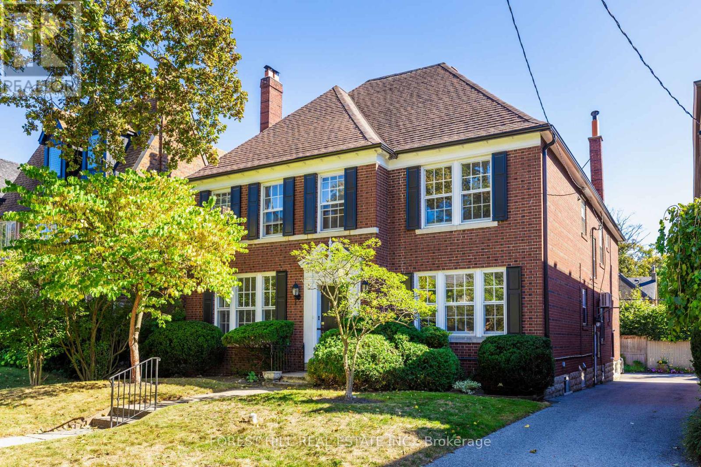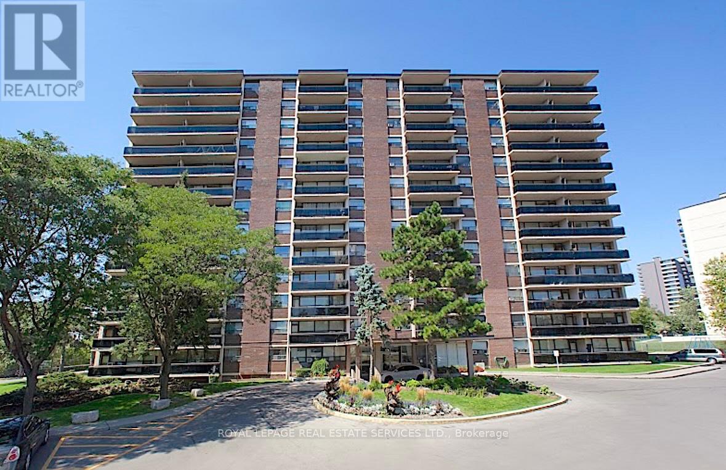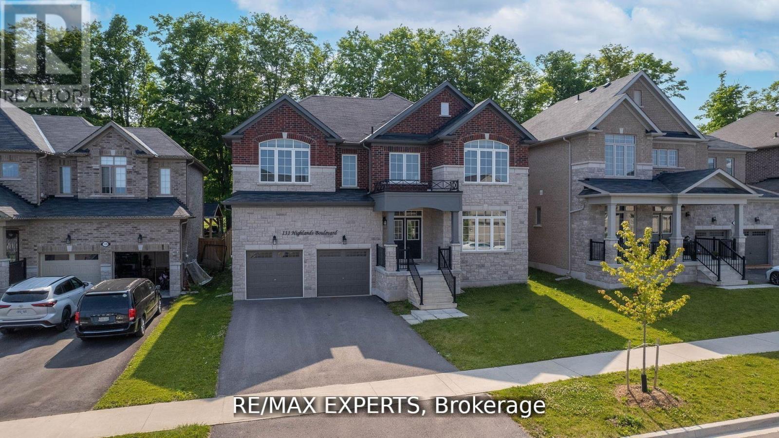219 - 501 St Clair Avenue W
Toronto, Ontario
Midtown favourite, RISE Condominiums is the perfect location and offers quick and easy access to all of your city needs. This west facing 1 Bed features a modern kitchen with stainless steel gas cooktop and built-in oven, integrated refrigerator and dishwasher, stacked front-loading washer/dryer and parking, all in a building with incredible amenities which include 24-hour concierge/security, a stunning rooftop infinity pool that offers panoramic city skyline views, rooftop BBQ terrace & outdoor dining area, fitness centre & yoga studio, sauna, party room, theatre, billiards room, sitting area/library lounge, guest suites and visitor parking. For the commuter you have the convenience of the streetcar right outside your door as well as St Clair West Subway Station directly across the street. This incredible neighbourhood offers so much as you are surrounded by parks, trails and green space, the beauty of Casa Loma, the activities of Wychwood Barns, the Forest Hill South, Countless charming local cafes, restaurants, shops & bakeries, weekend farmers markets, art events and community events and activities. (id:60365)
504 - 155 Yorkville Avenue
Toronto, Ontario
Spectacular Furnished 5th Floor North View - Clean and Bright unit in Yorkville Plaza. Prime Location with Parking and Modern Furnished 1+1 Bedroom with Clear East View, Wood Floor, Built-In Appliances, Stone Counter, In The Heart Of Downtown Toronto. Close To High-End Restaurants, Steps From Transit, Royal Ontario Museum. NOTE: Parking spot available for additional $350/monthly. (id:60365)
3205 - 11 Bogert Avenue W
Toronto, Ontario
This unit features upgraded smart-home functions, including remote-controlled lighting, automatic curtains, and a Nest thermostat, and is kept in immaculate, well-maintained condition. Landmark luxury condo in the heart of North York with direct indoor access to Yonge & Sheppard Subway. Welcome to luxury urban living at its best! Presenting a bright and stylish suite at 11Bogert Ave #3205, high on the 32nd floor of the iconic Emerald Park Towers. Spacious open-concept kitchen with a large center island, stainless steel appliances, and a private walk-out balcony. Amenities include a pool, sauna, gym, rooftop garden, games/rec room, guest suites, and 24/7 concierge. Steps to Food Basics, LCBO, cafés, restaurants, top schools, major banks, and medical facilities. Offering outstanding convenience and upgraded living in one of the most desirable buildings in the area. The condo has direct indoor access to the subway, the food court, and Food Basics. It is surrounded by excellent schools, major banks, and medical facilities, offering outstanding convenience for daily living. (id:60365)
5702 - 88 Queen Street E
Toronto, Ontario
Brand New 88 Queen 2 bedroom with 2 bathroom corner unit facing South West. Very high floor with unobstructed view. 714 Sq Ft +134 Sq Ft balcony. Come with EV parking spot and private Locker room. Immediate possession is available. NEVER LIVED IN, bright and Spacious, near Church & Queen. TTC at your door step, few mins walk to subway. Unlimited shops and restaurants, banks & groceries. Eaton Centre, City Hall, Financial District. Close to George Brown and TMU (Ryerson).Gym, Guest Suites, Indoor Lounge and Dining Room, Movie Theatre, Co-Working Space, Conservatory, Aerial Yoga Area, Jacuzzi Tub, Fully Equipped Kitchen and Party Room, Outdoor Infinity Pool with Cabanas, Outdoor Terrace with Fireplace and BBQs. Rogers High-speed Internet Included (id:60365)
1504 - 99 John Street
Toronto, Ontario
Most Sought After Floor Plan In The Building! Bright South and West Facing Corner Unit With Floor To Ceiling Windows. 2 Evenly sized bedrooms both with ensuite. Clear unobstructed view of CN Tower, Lake Ontario, and Financial District. Amazing Location, Steps To Street Car And Within Walking Distance To Queen West, Financial And Entertainment Districts, Restaurants, Bars, CN Tower, Roy Thomson Hall, Mirvish Theatres, TIFF, PATH, 2 Subway Stations: St.Andrew And Osgoode Stations, Roger's Centre Etc. A+ Amenities: Outdoor Pool, Hot Tub, BBQ, Business Center, Private Dining Room, Fitness Room. Master Bedroom Has Walk In Closet For Extra Storage. (id:60365)
1412 - 30 Greenfield Avenue
Toronto, Ontario
All Inclusive 1 Bedroom + Den, 1 Bathroom, One Car Parking. A Bright & Spacious Condo With West View! Great Location Steps to Yonge St. All Utilities Included! Concierge, Gym, Indoor Pool, Party Rm & Visitor Parking. No Pets No Smokers Only AAA Tenants Please. Fridge, Stove, Dishwasher, Washer, Dryer. (id:60365)
422 - 1720 Bayview Avenue
Toronto, Ontario
Experience elevated living at Leaside Common, a brand-new luxury residence in the heart of Leaside. This 9-storey boutique building by Gairloch Developments features fewer than 200 suites with striking architecture by BDP Quadrangle and sophisticated interiors by Sixteen Degree Studio. Design and thoughtful execution define every detail, and the timeless finishes reflect the spirit of the neighbourhood. This brand new never never-lived-in West-facing two-bedroom plus den, two-bathroom suite offers a bright and spacious layout with a private terrace. The suite features 920 square feet of interior living space with 9-foot exposed concrete ceilings, premium engineered hardwood flooring, and smooth-painted walls. The kitchen includes an eat-in island, custom Italian cabinetry, engineered quartz countertops and backsplash, high-end stainless steel built-in electric oven, gas cooktop and panelled refrigerator and dishwasher. The primary bedroom features a walk-in closet and an ensuite with a frameless glass shower with rain head and hand shower. Additional highlights include a full-size Energy Star-certified washer and dryer, smart thermostat, and Energy Recovery Ventilation system for improved air quality. The suite also includes one parking spot for added convenience. The inspired collection of amenities includes a fitness studio,co-working lounge, party room, outdoor terrace, children's playroom, and pet spa. The ground level features retail, a 24-hour concierge, and smart building access. Leaside Common is perfectly positioned in prime Mount Pleasant East, steps to the new Leaside LRT Station and minutes from the Don Valley Parkway. Enjoy easy access to Sunnybrook Hospital, premier shops, cafes, and top-rated schools (e.g., Leaside High, Toronto French School). This established midtown community offers the perfect balance of urban convenience and neighbourhood charm. (id:60365)
23 Hollyhock Court
Toronto, Ontario
DETACHED HOME ON CUL-DE-SAC - ONLY 4 YEARS OLD & FULLY UPGRADED Experience the best of newer construction with this pristine 4-bedroom, 4-bathroom detached home in sought-after Don Mills that delivers move-in ready luxury. Soaring tall ceilings and open-concept design flood the space with natural light while premium upgrades throughout include hardwood floors, granite countertops, polished Anatolia porcelain in kitchen, and rough-in central vacuum system already installed. The kitchen features top-tier appliances, upgraded island, and abundant storage making entertaining effortless. Your master suite becomes a private spa experience with soaking tub, walk-in shower, and dual vanities while three additional bedrooms offer generous closets and stylish upstairs bathroom. Step outside to custom landscaping surrounding your private backyard oasis where the extended deck system includes both main and upper levels perfect for dining, relaxing, or entertaining. Smart layout includes separate ground floor entrance from backyard adding flexibility for guests or potential income. Located on a quiet cul-de-sac, you're minutes to Shops at Don Mills with quick DVP and 401 access connecting you downtown fast. Four years new means no surprises, no settling issues and all major upgrades complete. Book your viewing before it's gone. (id:60365)
505 Russell Hill Road
Toronto, Ontario
Welcome to 505 Russell Hill Road, an extraordinary custom-built residence in the heart of Forest Hill one of Canada's most prestigious neighbourhoods. Completed in 2023, this timeless limestone two-storey home sits on a prominent corner lot and offers over 9,100 sq. ft. of luxurious living space, complete with a built-in tandem 3-car garage and heated driveway. The bright, family-friendly layout features soaring floor-to-ceiling windows that flood the home with natural light. The open concept kitchen and family room feature heated floors throughout. Chefs kitchen with high end appliances and a secondary fry kitchen with sink and stove rough-in, Ideal for entertaining. The second level showcases a dramatic skylight and four spacious bedrooms, each with its own ensuite, including a primary suite with spa-inspired bath and generous walk-in closet. Elevator that services all floors. The finished lower level is designed for recreation and entertaining, featuring a 45 x 19 bar, nanny suite, rough-in theatre room, indoor swimming pool, hot tub, and rough-in for an additional bathroom.This is a rare opportunity to own a distinguished Forest Hill address, minutes away from the Kay Gardner Beltline Park and Trail - a unique part of Torontos parks and Ravines, and close proximity to Canadas most renowned private schools, including Upper Canada College (UCC) and Bishop Strachan School (BSS). *Please note. Power of sale. Sold as it is. (id:60365)
29 Whitehall Road
Toronto, Ontario
Nestled in the heart of Rosedale, 29 Whitehall Rd offers the perfect balance of elegance, comfort, and opportunity. With its timeless charm and thoughtful updates, this beautifully maintained home is ideal for families and investors alike.A legal duplex with an additional non-conforming third unit, the property features three self-contained suites each with private entrances. The renovated basement apartment, upgraded bathrooms, separate heating and hydro meters, and new storm windows add modern convenience and value. A rare opportunity to own a property in Rosedale-Moore Park is one of Torontos most affluent neighbourhoods, served by an outstanding school district. (id:60365)
210 - 12 Rockford Road
Toronto, Ontario
Welcome to this beautifully renovated 1-bedroom suite at Rockford Apartments. The open-concept living and dining area offers the perfect place to relax or entertain, while the sleek kitchen features a breakfast bar, designer cabinetry, and stainless steel appliances including a dishwasher and over-the-range microwave.The spacious bedroom includes a custom closet organizer. Step outside and enjoy everything the neighbourhood has to offer-local shops, cafés, and restaurants just around the corner, with parks and transit close by for added convenience. Parking available to rent. Tenant is responsible for payment of hydro. (id:60365)
131 Highlands Boulevard
Cavan Monaghan, Ontario
Luxurious 4 Bedrooms 4 Bathrooms 2 Car Tandem Garage Stunning Executive Home Situated On A Premium 52x132Ft Private Ravine Lot That Offers Peace & Tranquility In the Family Friendly Town Of Mill Brook. This Specular Home With Stone & Brick Facade Boasts Approx 3500 Sq Ft Above Grade With An Open Concept Layout, 9 ft Ceilings On The Main Floor, Pot Lights T/Out, Main Floor Office, Engineered Hardwood Flooring, 7 Inch Custom Baseboards, Large Eat-In Custom Kitchen With Brand New S/S Appliances, Quartz Backsplash/ Counters & Centre Island, Elegant Oversized Formal Dining Room, W/I Closet In Primary Bedroom 5Pc Ensuite W Soaker Tub, Large Bedrooms One With Jack & Jill Bath And Another With Ensuite Bath. Tons Of Natural Light! Truly A Must see! Right Across The Street From The Millbrook Community Centre And Minutes From 115 Highway. 20 Mins To Cham Shan Buddhist Temple (largest Temple Outside Of China) Truly A Must See!! (id:60365)

