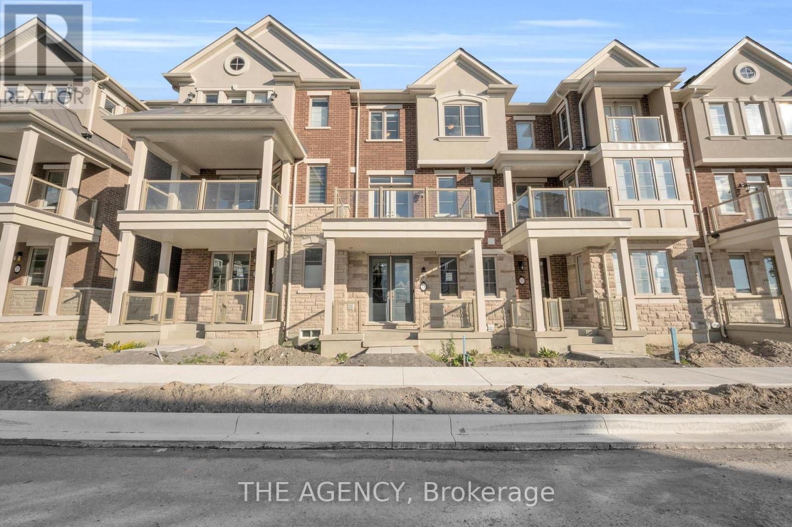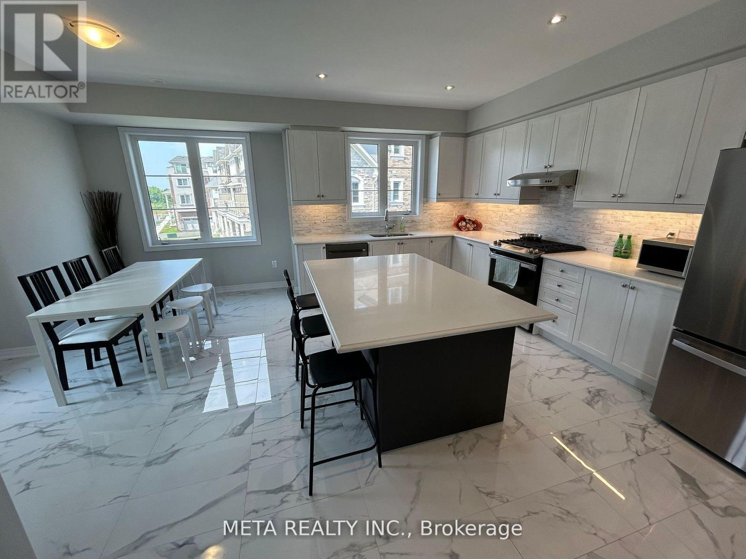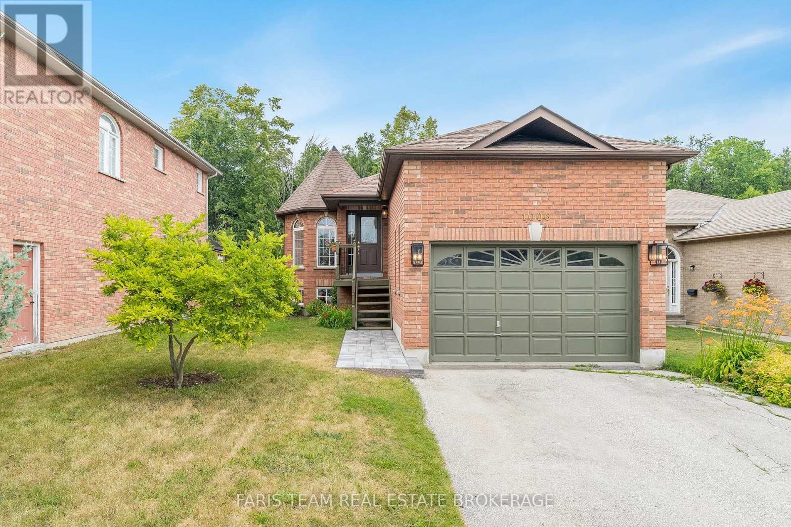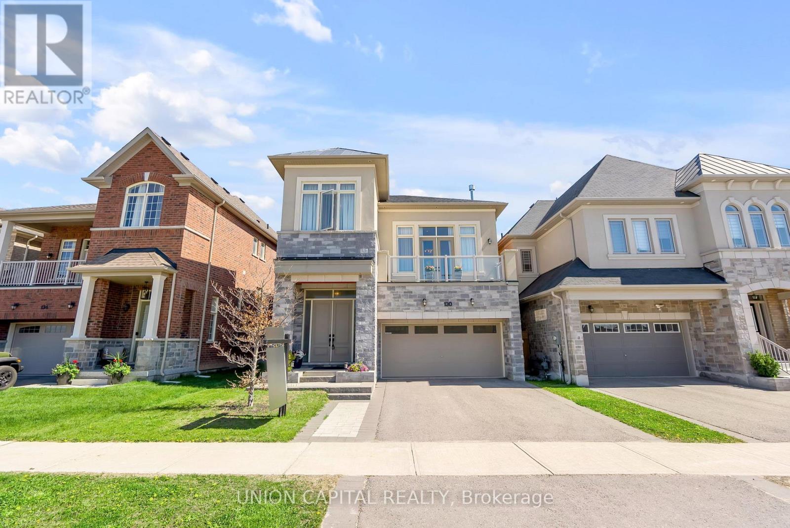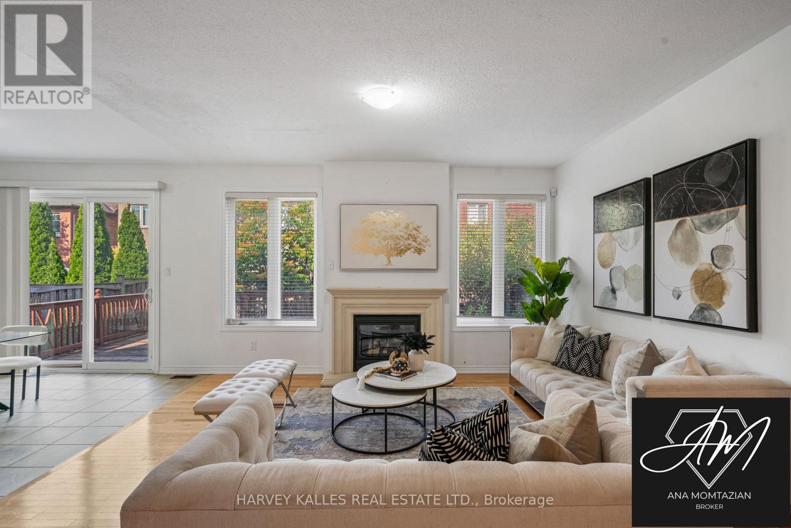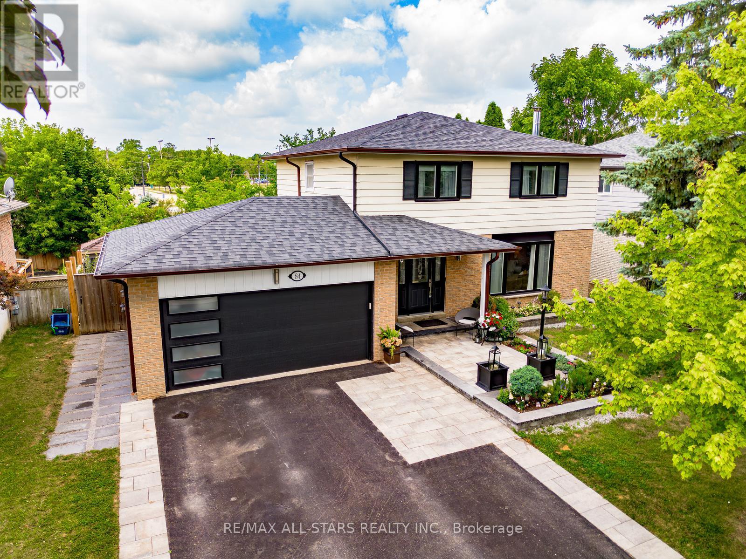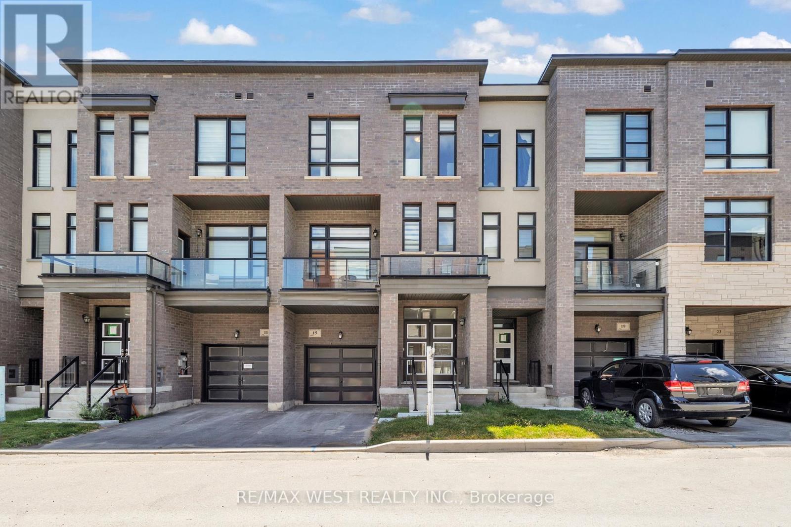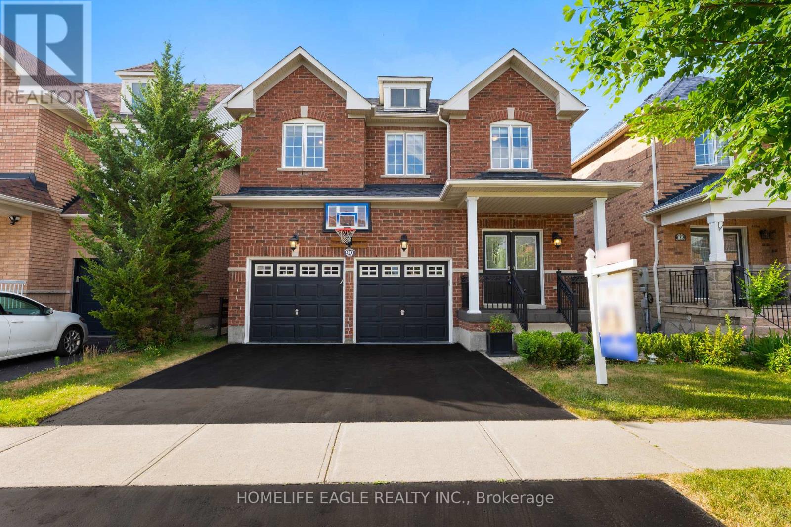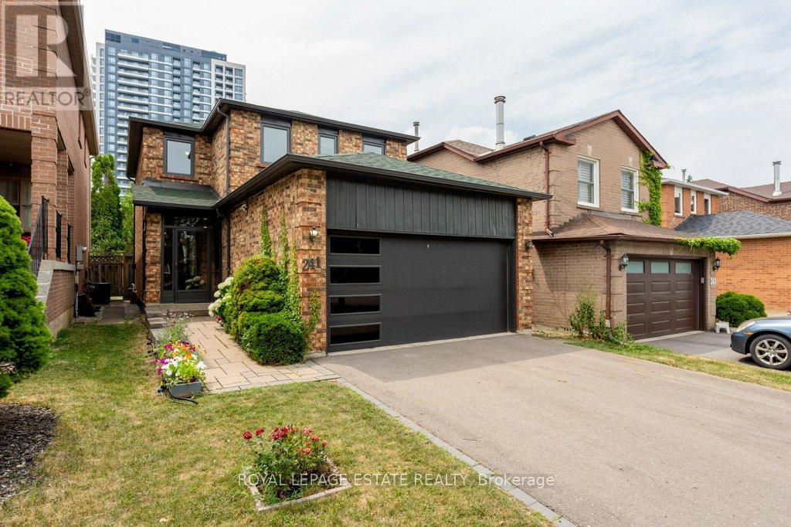33 Bruce Boyd Drive
Markham, Ontario
Welcome to this luxury freehold townhome by Ballantry Homes in the heart of Cornell, offering nearly 2,400 sq ft of upgraded living space, including a rare ground-floor in-law suite and a spectacular private rooftop terrace.This 4-bedroom, 4-bathroom home features 9-ft ceilings, hardwood flooring, and elegant tile work across the ground and second floors. The chef-inspired kitchen is the heart of the home, showcasing custom cabinetry, pot lights, an oversized quartz island, upgraded gas range with air-fry oven, water line to fridge, and a spacious walk-in pantry all opening onto a large balcony with a gas line for BBQs. Upstairs, the primary retreat offers a Juliet balcony, walk-in closet, and a stunning 5-piece ensuite with a soaking tub and glass shower. All bedrooms are bright and spacious, while the third-level laundry adds everyday convenience. The rooftop terrace offers over 400 sq ft of open-air space, perfect for evening relaxation, stargazing, or entertaining. Enjoy a double car garage, private driveway, and proximity to Markham Stouffville Hospital, Cornell Community Centre, the new Cornell Bus Terminal, top-rated schools, and parks. Live in one of Markham's most sought-after family neighborhoods, surrounded by community amenities, transit access, and modern comforts. (id:60365)
2 Bruce Boyd Drive
Markham, Ontario
Sun drenched with lots of windows! This house receives sunlight from the east, west and south directions for maximum sunlight from morning to sunset! Facing tree lined streets and greenspace, this upgraded corner townhouse offers 5 FULL bedrooms & over 2500 sq ft of living space, plus an unfinished basement. About $100k spent in upgrades on kitchen cabinets, tiled flooring, pot lights, backsplash, stone countertops with smooth edge cuts throughout, gas stove & waterline in fridge, & upgraded stair posts & hardwood flooring stain. Wide & open concept floorplan with 9 ft ceilings - book your private tour today! Offers any time! (id:60365)
1006 Leslie Drive
Innisfil, Ontario
Top 5 Reasons You Will Love This Home: 1) Spacious bungalow featuring three generously sized bedrooms and two full bathrooms, perfectly situated on a large lot with an incredibly private backyard, backing directly onto the tranquil Lake Simcoe Conservation Heritage Greenspace; youll enjoy peace and serenity with no rear neighbours, located on a quiet, low-traffic street, with an expansive 30'x12' deck, where you can unwind while enjoying the natural surroundings 2) Move in with confidence, knowing that this home has been extensively updated, including a brand-new dishwasher and washer (2025), fresh carpeting in the bedrooms, stairs, and hallway, and a beautifully refreshed kitchen with new laminate countertops, a stylish backsplash, updated sink and taps (2025), and fridge (2023), with the air conditioning updated in 2021 3) Every detail of this home shines with thoughtful updates, such as new light fixtures, contemporary door knobs, and updated window cranks, while the main bathroom has been beautifully renovated with a new vanity and medicine cabinet and the ensuite finished with a sleek new countertop, sink, and mirror, offering a spa-like experience; adding to the home's functionality, the main level laundry room, complete with convenient garage access ensures everyday ease and efficiency 4) The exterior of the home has been equally well cared for, with new outdoor lighting that enhances the homes curb appeal, an inviting front walkway, 50-year shingles installed in 2019, and windows and eavestroughs professionally cleaned 5) The full height basement features tall 10' ceilings, offering ample space for expansion, with a partially finished den and a rough-in for a future bathroom, kitchen, and a separate entrance, making it the perfect canvas to create an in-law suite or rental space. 1,384 above grade sq.ft. plus a partially finished basement. Visit our website for more detailed information. (id:60365)
130 Walter English Drive
East Gwillimbury, Ontario
*OVER 3,000 SF* of total living space. *RARE* second floor family room. *UPGRADED* top to bottom. Ever dreamed of living in a magazine-featured home? This isn't your average builder-basic. Once showcased in House & Home Magazine, this designer-upgraded stunner in Queensville delivers both wow factor and everyday functionality for growing families. From the moment you walk in, you'll feel the difference wide-open living spaces with hardwood floors, pot lights, and a custom-built kitchen that will make you want to host every holiday. Integrated appliances, a banquette island for family meals, and sight lines to the cozy living room make this the heart of the home. Upstairs? A *RARE* soaring second-floor family room with cathedral ceilings and a walk-out balcony. The primary suite is a total retreat, with a spa-inspired ensuite and smart layout for privacy. Need space to grow? Additional bedrooms make great kids rooms, offices, or guest spaces. And there's more! A fully finished basement with its own bathroom means endless possibilities: playroom, gym, in-law suite, or all three. Extras that make life easier? A dreamy mudroom with a built-in washing station, and thoughtful touches throughout. Located just steps to the brand-new Queensville Elementary School (opening soon) and minutes to the coming Health & Active Living Plaza, pool, library, gym, you name it. Plus, easy access to Highway 404, GO Transit, and all the shopping and dining in Newmarket. (id:60365)
8 Barn Swallow Court
Richmond Hill, Ontario
Rare Offering in Prestigious Jefferson Nearly 4,000 Sq.Ft. of Living Space with High Ceilings, Office + Finished Basement! Tucked away on a peaceful cul-de-sac in the highly desirable and family-friendly Jefferson Community, this exceptional home offers a rare blend of space, sophistication, and functionality. With nearly 4,000 square feet of beautifully designed living space, this is one of the few homes of its size that features a dedicated main floor office ideal for working or studying from home, or easily opened up to expand the living area into a seamless open-concept layout. Soaring high ceilings and abundant natural light welcome you into a thoughtfully laid-out main floor that includes a formal living room, elegant dining room, comfortable family room, and the versatile office. perfect for modern family living and entertaining alike. At the heart of the home lies a gourmet kitchen, featuring custom cabinetry, gleaming granite countertops, and a large walk-in pantry, tailor-made for culinary adventures and cherished family meals. The finished basement adds tremendous flexibility, offering a spacious open-concept recreation area, an additional bedroom with walk-in closet, and a sleek 3-piece bathroom ideal for guests, in-laws, or a growing family. Step outside into your private backyard retreat, featuring an oversized deck that offers low-maintenance, year-round enjoyment and eliminates the hassle of lawn care. Whether you're hosting summer barbecues, enjoying your morning coffee, or relaxing in natures calm, this outdoor space is designed for both joy and serenity. Additional Highlights: Quiet cul-de-sac location, Interlocked driveway, Top-ranked schools, including French Immersion Minutes to scenic trails, lush parks, and Lake Wilcox, Close to Farm Boy, Movati Athletic, Hwy 404, and premier golf courses. This is more than just a home. Its a lifestyle. A rare and remarkable opportunity to own in one of Richmond Hills most sought-after communities. (id:60365)
84 Thicketwood Boulevard
Whitchurch-Stouffville, Ontario
This is 84 Thicketwood Boulevard, a beautifully updated 2-storey detached home on one of Stouffville's most sought-after streets. With 3+1 bedrooms, 4 bathrooms, and an incredible backyard oasis, this home is designed for modern family living and effortless entertaining. Step inside to a bright and airy main floor featuring hardwood floors, a spacious family room with a picture window, and a sleek, modern kitchen with quartz counters, stainless steel appliances, and plenty of storage. The eat-in dining area overlooks the backyard, with a convenient powder room tucked just off to the side. Upstairs, the generous primary suite includes his-and-hers closets and a private 2-piece ensuite. Two additional bedrooms and a full 4-piece bath complete the second level.The finished basement adds even more functional space, with a large rec room, fourth bedroom, full bath, and dedicated laundry area perfect for guests, teens, or a home office. Step outside to your private backyard retreat: a spacious deck, pergola-covered lounge area, and a beautiful pool with no rear neighbours ideal for relaxing, entertaining, or enjoying the fireworks from nearby Memorial Park.All this, just a short walk to Main Street, parks, shops, schools, and the GO train. Easy access to Highways 404 and 407 makes commuting a breeze. This home truly checks all the boxes. Roof(2018), Windows(2021), Pool Liner& Heater(2020). (id:60365)
4 Christian Ritter Drive
Markham, Ontario
Immaculately Well-Maintained Semi-Detached Home In The High-Demand Berczy Community! This Spacious 4+1 Bedroom, 3 Bathroom Home Offers Approximately 2,200 Sq.Ft. Of Bright, Open-Concept Living Space On A Quiet, Family-Friendly Street. Featuring 9-Foot Ceilings And Gleaming Hardwood Floors Throughout Both The Main And Second Floors, Freshly Painted Interiors, And A Functional Layout Perfect For Everyday Living And Entertaining.Enjoy A Modern Kitchen, Generously Sized Bedrooms, And Ample Natural Light Throughout. The Property Includes A 2-Car Driveway And Attached Garage. Conveniently Located Within Walking Distance To Top-Ranked Schools Including Beckett Farm P.S. And Pierre Elliott Trudeau H.S. Just Minutes From Markville Mall, Restaurants, Grocery Stores, Public Transit, GO Station, Parks, And All Amenities.An Exceptional Opportunity For Families Seeking Comfort, Style, And A Prime Location. Dont Miss This Move-In Ready HomeA Must See! (id:60365)
44 Palomino Drive
Richmond Hill, Ontario
Welcome To This Gorgeous Well Maintained 4+2 Bedrooms Home Situated In The Sought-after Community Of Westbrook. You'll Be Greeted By Open Floor Plan Featuring, Modern Fireplace Crown Molding; Upgraded Pot Lights, Chandeliers, New top of line Engineering Hardwood on 1st & second floor , 2nd Floor Offers 4 Bedrooms ,Professionally finished basement with 2 Bedrooms, Double Door Entrance*Bright & Spacious Layout, 9'Ceiling In Main & 18' Ceiling In Family Rm *Granite Counter Top & Wrought Iron Pickets *Jacuzzi In Master Br, Fully Fenced Yard*Indoor Access To Gar*Interlock Driveway* Over 3,400 Sq Ft Living space * 2 Tier Custom Deck*Close To Bus Station, Park, Shopping Plaza*High Ranked Schools: Richmond Hill HS (8.8) and St. Theresa of Lisieux (10) Frasier Institute, TMS Private School etc ,Walking distance to Yonge St, VIVA Transit. trails, biking paths and nature reserves all within minutes of your new home, Close To The Community Center W/Swimming pool, HWY 404 & 400, Costco, Restaurants, Library, Hospital. Friendly And Safe Neighborhoods. (id:60365)
31 Henry Street
Georgina, Ontario
Come home and unwind in your own private oasis surrounded by mature hedges for the utmost privacy, perfectly situated on a double lot! Enjoy stunning lake views from the second story of this spacious home, offering over 2,500 square feet of thoughtfully designed living space. With four large bedrooms and expansive, sun-filled rooms throughout, this home effortlessly combines luxury and comfort. The heart of the home is the completely renovated kitchen, which opens to the inviting dining room and a spacious living room with hardwood floors and a cozy fireplace perfect for relaxing nights in. Downstairs, the 1,200 square foot finished basement is an entertainer's dream, featuring a dry bar, a recreation room, and an additional family room with its own fireplace. Plus, with a separate entrance to the garage, this space is ideal for generational living or rental income opportunities. Enjoy unmatched privacy and convenience surrounded by mature hedges, equipped with space to play or soak in your private hot tub and unwind. Prefer company? No problem with ample parking for nine vehicles and ample storage, we have you covered. Whether you're envisioning this oasis for yourself or creating a haven for extended family, this property is designed to support your lifestyle. When you own this home, you're investing in more than just bricks and mortar, you're securing your family's future. Potential severance offers insulation against uncertainty, while the separate basement entrance provides flexible options for combining or growing families. Seeing is believing! Just 5 minutes to Highway 404 and mere steps from Lake Simcoe. We cant wait to welcome you home! (id:60365)
15 Quilico Road N
Vaughan, Ontario
A modern, three-story townhouse in Vaughan, built in 2024, offers approximately 1,900 sqft of bright, open living space featuring 4 bedrooms plus 1 bedroom in the finished basement, and 2.5 bathrooms. A welcoming front patio, and two balconies, one off the family area and another in the primary suite. The main and third floors boast 10ft ceilings, with an even taller 11ft ceiling on the second floor, creating an expansive, airy atmosphere. The open-concept layout includes a powder room on the main floor and a versatile bedroom, perfect for guests or a home office. Situated in Elder Mills/Kleinburg, the home offers seamless access to highways (407, 427), excellent schools, parks, transit, and major shopping hubs, combining stylish modern finishes with family-friendly suburban convenience. (id:60365)
90 Barnwood Drive
Richmond Hill, Ontario
Absolutely Stunning! 'Gorgeous' Beautifully Maintained & Freshly Painted Home, Large Front Porch, Double Door Entry, 9 Ft Ceiling, Hardwood Floor, Sun-filled Kitchen. Beautifully Maintained and freshly painted, this 4-Bedroom Home Is Tucked Into One of Richmond Hill's Most Desirable Neighborhoods. Right Beside Oak Ridges Corridor Conservation Reserve W/ Hiking Trail Directly Frm Barnwood Drive to Lake Wilcox Park. Walk Distance (700m) To Bond Lake Public School. Inside, The Layout Is Both Spacious And Functional. Spacious Bedrooms with 3-piece Bathroom On The Second Level Adds Everyday Convenience. The Bright Kitchen Includes a Breakfast Area and Walks Out To A Raised Deck For Entertaining Or Relaxing. You'll Also Find 2nd Floor Laundry And Direct Access To The Double Car Garage, Adding Everyday Ease And Practicality. Ideally Located Just Minutes To Gormley and Bloomington GO Stations, With Quick Access To Highway 404 For Effortless Commuting. Close To Top-Rated Schools, Parks, And The Newly Renovated Lake Wilcox Park With Trails, Boardwalk, Splash Pad, And Seasonal Activities. The Nearby Oak Ridges Community Centre Offers A Pool, Gym, And Programs For All Ages. A Rare Opportunity To Enjoy The Perfect Balance Of Natural Beauty And Everyday Convenience. Must See! Don't Miss! (id:60365)
241 Rosedale Heights Drive
Vaughan, Ontario
Welcome to your new family home at 241 Rosedale Heights in Thornhill! This bright and spacious 3+1 Bedroom, 4 Bathroom Detached home is ideal for a family with a large main floor including a dramatic 2 storey entry with curved stairs, a powder room and an eat-in kitchen with a bonus main floor family space with a gas fireplace and walkout to the backyard. Upstairs there are 3 well appointed bedrooms including the primary bedroom with a walk-in closet and ensuite 4 piece bathroom. In the basement you'll find an additional bedroom, perfect as a guest room or a teenager zone, plus a large family rec room with a third 4 piece bathroom. The great curb appeal with lovely gardens, a new garage door ('21) and recently repaved driveway ('22) makes you feel at home right away and the backyard features a mix of both patio and green space surrounded with gardens and a large decorative shed. The large attached garage fits 2 cars plus room for storage as well. This home has been lovingly maintained by the same family for almost 40 years with many items like windows and roof ('22) recently replaced so you can focus on moving in and enjoying your family time. The home is centrally located within Vaughan in a quiet family friendly pocket of Thornhill with the highly regarded Rosedale Heights Public Elementary School just steps away, shops and big box stores just a moment's drive around the corner, green space a short walk or bike just down the street. For commuting you're about 15 minutes away from Vaughan Metropolitan Centre subway station and easy access to either HWY 400, 407 or 401. (id:60365)

