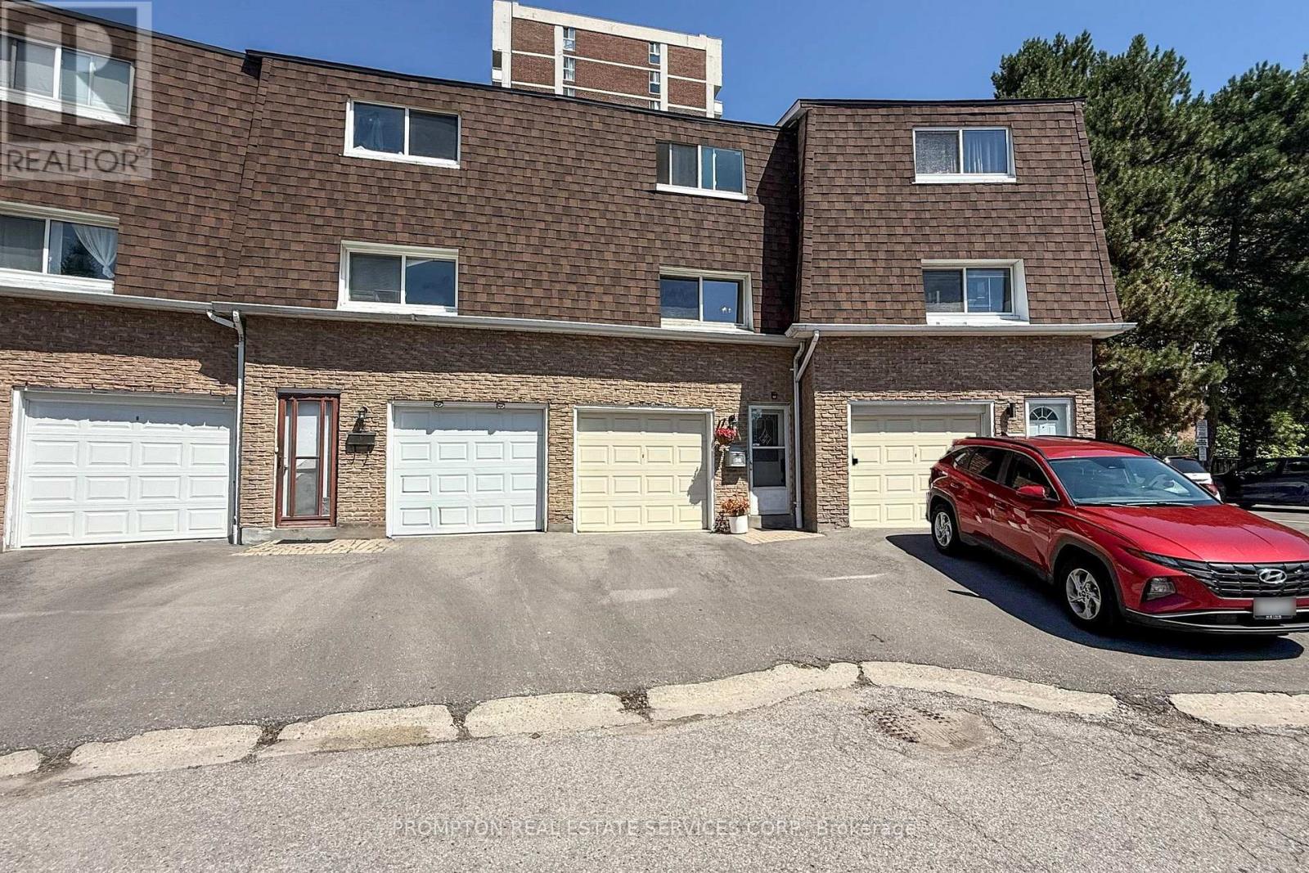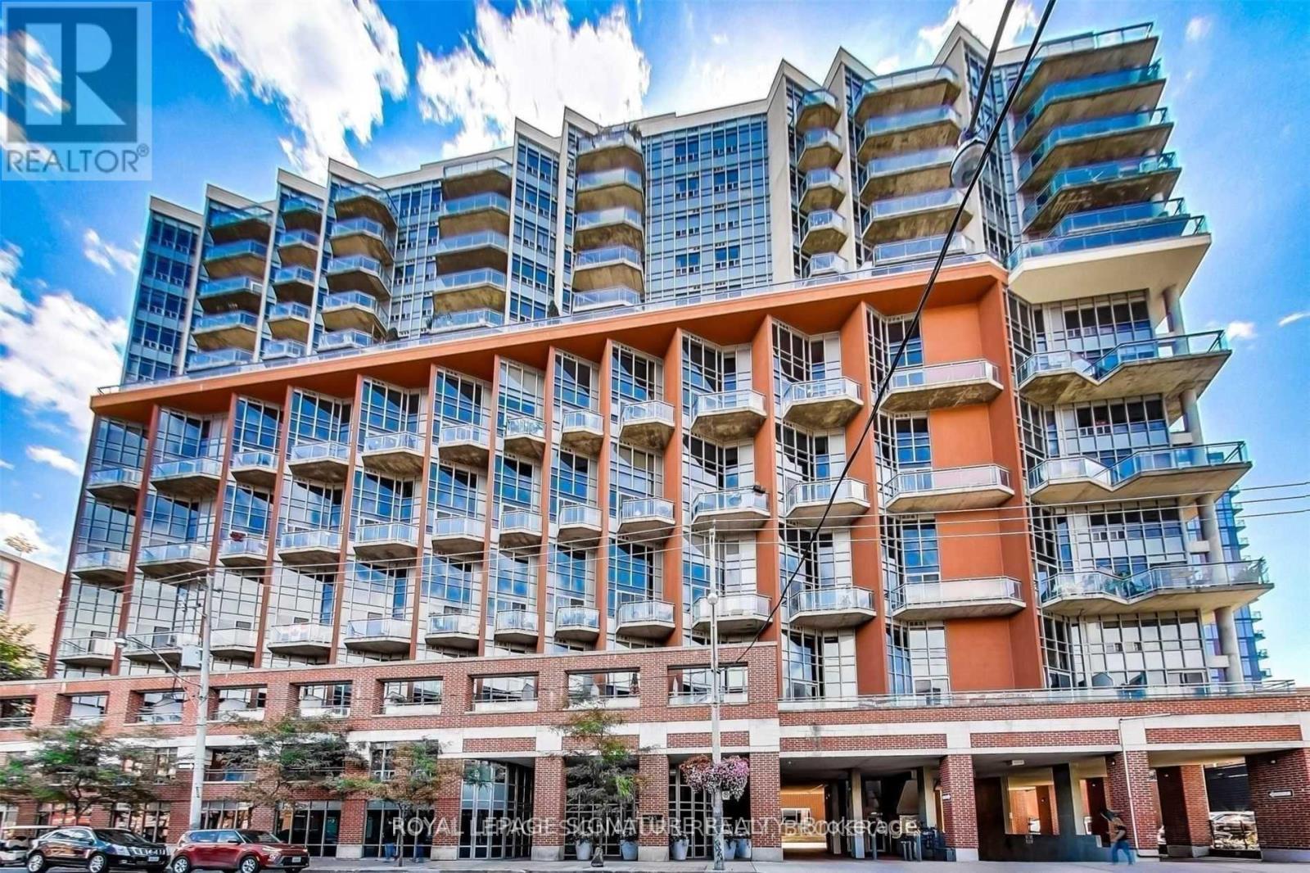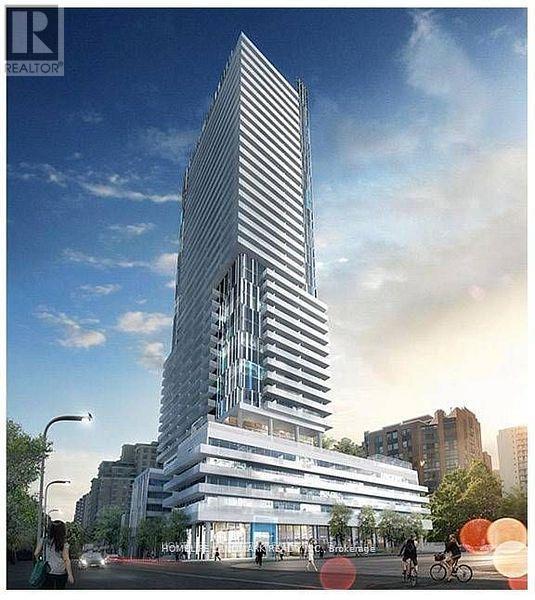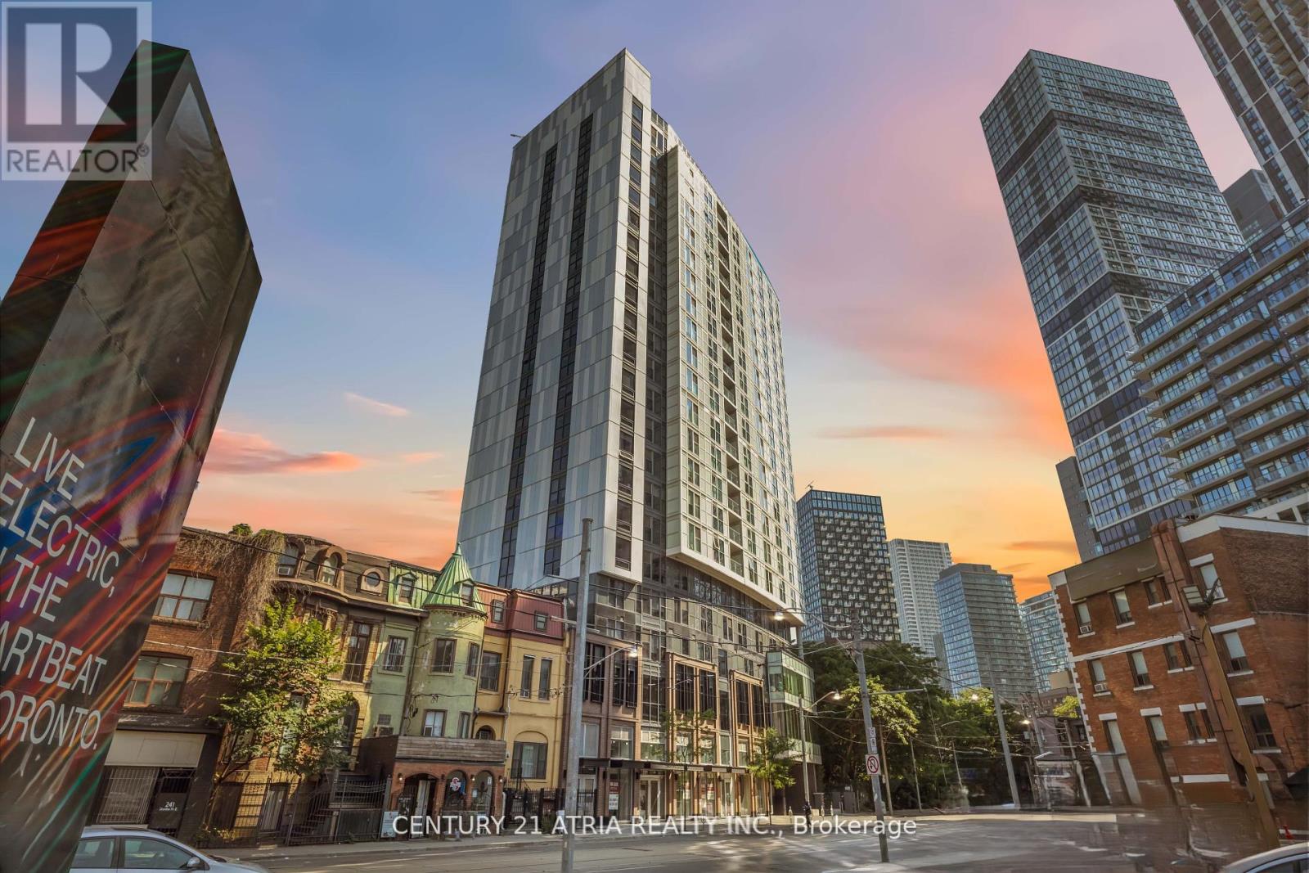26 - 300 Bridletowne Circle
Toronto, Ontario
Welcome To 300 Bridletowne Circ #26, This Beautiful South-Facing Townhome Well-Kept By Same Owners For 10 Years. Many Upgrades / Updates Made Recently: Freshly Painted, LED Lightings (2025), Quartz Countertop & S/S Stove and Ranghood (2025), Vanity & Mirror & Toliet in 3rd Flr Bathroom (2025), Basement (2025), Attic Insulation & Window in Primary BR (2022)! Open Concept Living & Family With 13 feet High Ceiling & W/O To Backyard, Dining Overlook Living, Kitchen W/Breakfast Area & S/S Appliances, Step To TTC, Bridlewood Mall, Highly Expected Bridletowne Neighborhood Centre (2026) will have YMCA fitness facility, Childcare Services, After-School Programs etc. Sir John A Macdonald Collegiate School Zone. Just Move-In & Enjoy! (id:60365)
124 Greensboro Drive
Scugog, Ontario
A rare Blackstock property priced to sell. Fully renovated & upgraded with 3 bedroom, 3 baths & room for an additional 4th bedroom. Enjoy it for yourself or rent part of it with a lower level separate access 1 bedroom complete with kitchen, bath and living area. This 2 Kitchen property is perfect for the growing family or someone ready to retire and live in the quietest neighbourhood with good people all around. There are many ways to enjoy this .45 acre property- just shy of 1/2 acre backing onto a beautiful farmers field and open pasture. No neighbours in the back and from side to side the space is perfect between great neighbours. Outdoor living complete with fire- pit, hot tub & a covered screened-in deck all backing onto a beautiful open field. A heated garage complete with a newly paved driveway that fit 6 trucks or 9 cars. A gated driveway that stores a RV or a boat or a private secure area for convenience. A wood storing-shed & compost bins custom made to add a rural flare. All new kitchen 2025, roof 2019, driveway 2024, fire-pit 2024, shed & compost 2024, heated garage & private office & storage 2024. Home is water-proofed. All new paint, new sliding door & basement enlarged window 2024. There is not much else to do in this property making it a turn-key investment! A must see! * Septic tank inspection upon request with resent upgrades to new buyers peace of mind. The hot tub is in perfect working order that faces the sunsets and open pasture. Great school district with famers and fresh products from local distributors close by. Community centre with skating, curling and other fun things to do just a walk away not to mention the annual Blackstock fair and the Demolition Derby races. A great community & place to call home. (id:60365)
602 - 2020 Bathurst Street
Toronto, Ontario
Experience contemporary living in this stunning 2-bed, 2-bath condo at The Forest Hill. The thoughtfully designed layout seamlessly combines elegance and practicality, providing a generous living space. At its core, the sleek modern kitchen is outfitted with stainless steel appliances, quartz countertops, ample cabinetry, and a wine fridge. Enjoy city views and fresh air from the balcony. The primary bedroom serves as a luxurious retreat, complete with a 3-piece ensuite bath featuring modern fixtures and finishes. The versatile second bedroom is ideal for guests or a home office. Chic design elements, including laminate flooring and large windows, add to the condo's allure. Situated in the prestigious Forest Hill neighborhood, you'll benefit from easy access to parks, trendy shops, and the new LRT line right at your doorstep. This condo offers the ultimate blend of comfort and sophistication in a lively community. Live stylishly and effortlessly! (id:60365)
4211 - 25 Telegram Mews
Toronto, Ontario
A beautiful 2 bedroom + den, 2 bathroom unit in a prime location of downtown Toronto. This unit features breathtaking views from the 42nd floor, and huge windows which provides tons of natural light. The kitchen features stainless steel appliances and is perfect for home cooks! Both bedrooms also come with their own ensuite bathroom! The building is connected to Sobeys, and features some of the lowest maintenance fees in the area! Parking is located right beside the elevator for additional convenience. (id:60365)
1011 - 255 Richmond Street E
Toronto, Ontario
Stunning Open-Concept Studio In The Heart Of St. Lawrence Market. This Beautiful Suite Features A Functional Layout With High-End Finishes, Floor-To-Ceiling Windows, And Abundant Natural Light. Enjoy A Private Balcony With Open City & Moss Park Views. Incredible Location Steps To George Brown, TTC, Grocery, LCBO, Restaurants, Bars, Coffee Shops, Shopping, And Entertainment. All Utilities Included In Rent For A Truly Hassle-Free Lifestyle! (id:60365)
621 - 161 Roehampton Avenue
Toronto, Ontario
Located In The Heart Of Mid-Town. Beautiful 1 bedroom+1 den corner unit! Exposure to south-west, floor to ceiling window, fully sunshine. 533 SF living area with 252 SF lg balcony. 9 feet ceiling. Den with window and sliding door. Can be the 2nd bedroom. Modern kitchen. Granite counter top. Steps to Eglinton Subway station, Convenient Accessto Yonge / Eglinton Amenities And To Eglinton Station. (id:60365)
1005 - 219 Dundas Street E
Toronto, Ontario
Situated in the heart of downtown, Enjoy upscale urban living in this newer luxury one-bedroom unit at the sought-after In.DE Condos. Featuring sleek laminate flooring throughout and a spacious bedroom with a large closet, this unit is bathed in natural light thanks to floor-to-ceiling windows. The modern, designer kitchen comes equipped with high-end appliances perfect for cooking and entertaining. Located just steps away from Ryerson University (MTU), University of Toronto, OCAD, and George Brown College. A short walk takes you to Dundas Square and the Eaton Centre. Streetcar access is right at your doorstep (id:60365)
1904 - 88 Scott Street
Toronto, Ontario
Luxurious 88 Scott Condo! Large 1 Bedroom + Den Condo In The Heart Of The Financial District. Posh Living With Top-Of-The-Line Upgrades And Appliances. Amenities Include Wi-Fi Lounges, Fitness 'Core Club', 'Sky Lounge'. 100 Walk Score!!! Close To Transit. Large Den Can Be Used As A 2nd Bedroom. (id:60365)
2 - 108 Redpath Avenue
Toronto, Ontario
A Beautifully Landscaped Enclave Of Townhomes In Prime Midtown Toronto. Walking Distant To Yonge & Eglinton. 2 Storey Townhome, 2 Bed, 2 Bath. 800 Sf + 200 St Patio. A Light Filled Family Area With Kitchen Including Stainless Steel Appliances, Quartz Countertops, Pot Lights Throughout. Gas Fireplace. Ensuite Laundry. 1 Parking Spot Underground + 1 Locker Unit Included. Large Terrace Ideal For Summer BBQs And Entertaining. Onsite Property Manager For Your Convenience And Visitor Parking Available. Public Transit (Subway Lines And Future Eglinton LRT), Nature Trails, Fitness, Grocery, LCBO, Shops & Restaurants, All Walking Distance. Come Enjoy This Spectacular Community. (Tenant Application, Employment Letter And Credit Report Required). (id:60365)
219 Dundas Street E
Toronto, Ontario
1 underground parking available for sale at 219 Dundas St E (id:60365)
Back Unit - 159 Mintwood Drive
Toronto, Ontario
High Demand Location. 2-Bedroom Ground Floor Unit with Kitchen & 3-Pc Bathroom, Back Unit At Spacious Back Split 5 Semi., Cul-De-Sac, Minutes walking To Park, Schools (A.Y.Jackson High School Zone), Shopping Mall, Bus Stops [Pictures was taken when vacant] (id:60365)
B1 - 107 Concord Avenue
Toronto, Ontario
Bright and spacious 2-bedroom, 1-4 pc bathroom basement unit nestled in the highly sought-after Little Italy neighborhood. Located on a tranquil residential street, this residence offers peace and quiet while being conveniently close to vibrant city amenities. Perfect for those seeking a blend of comfort and accessibility, this unit is within walking distance of essential conveniences such as Starbucks, Shoppers Drug Mart, Metro, and an array of bars and inviting patios. The lively Ossington Strip & Dundas Bend are just a stone's throw away. Commuting is a breeze, just a 5 minute walk to Bloor and Ossington subway station. All utilities are included, ensuring a hassle-free living experience. (id:60365)













