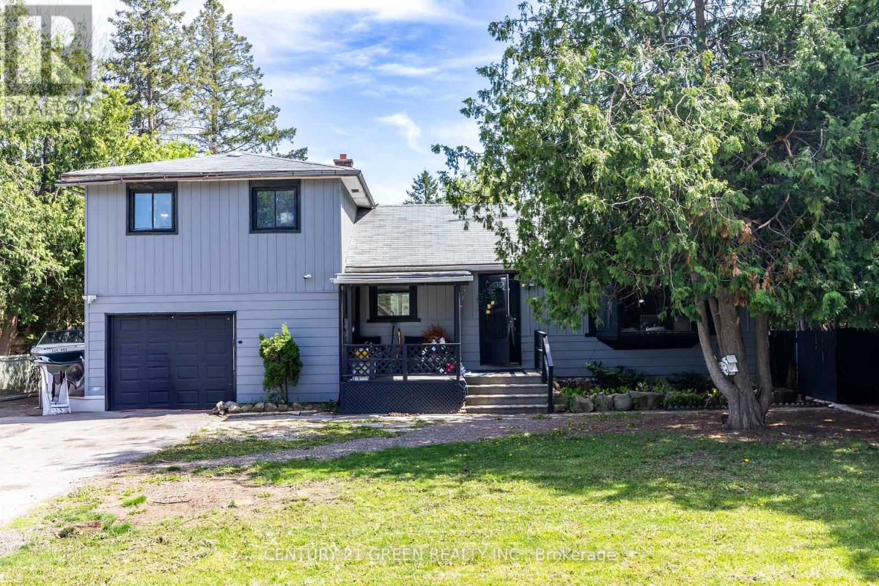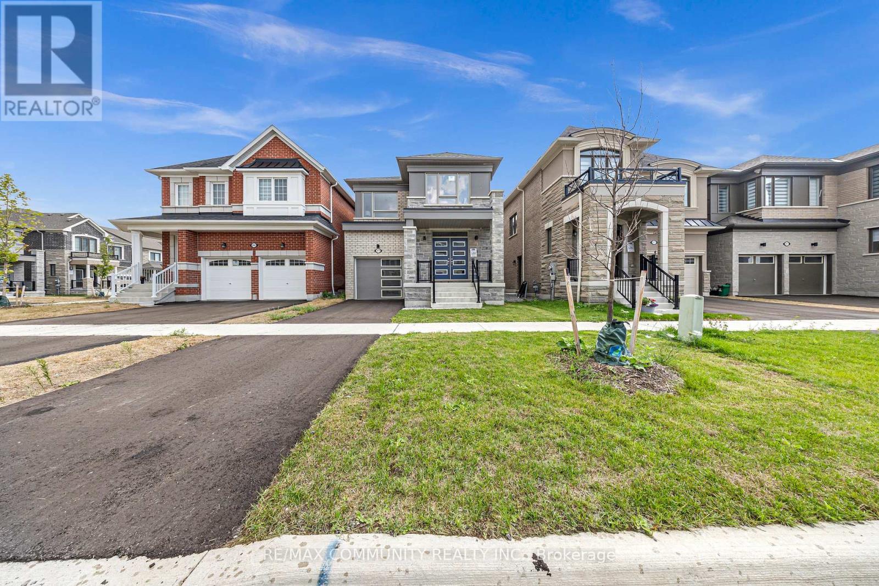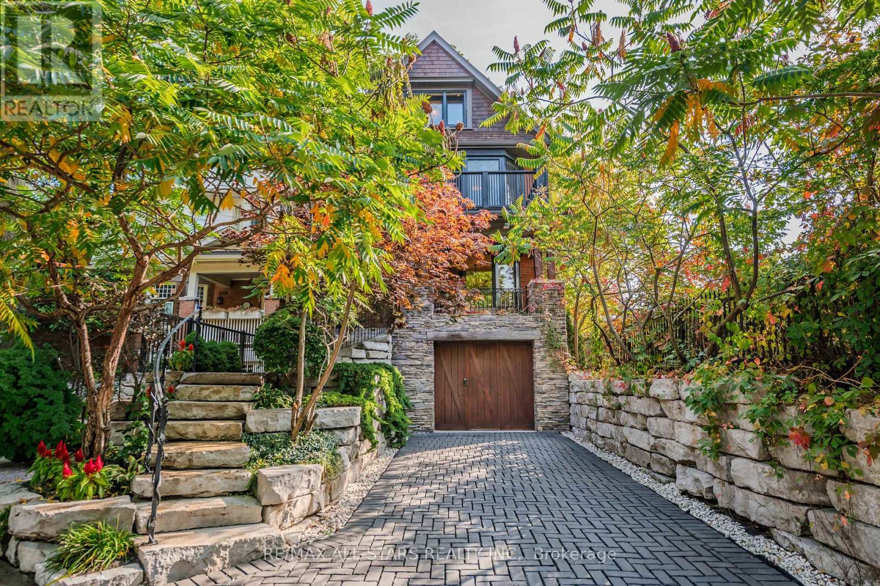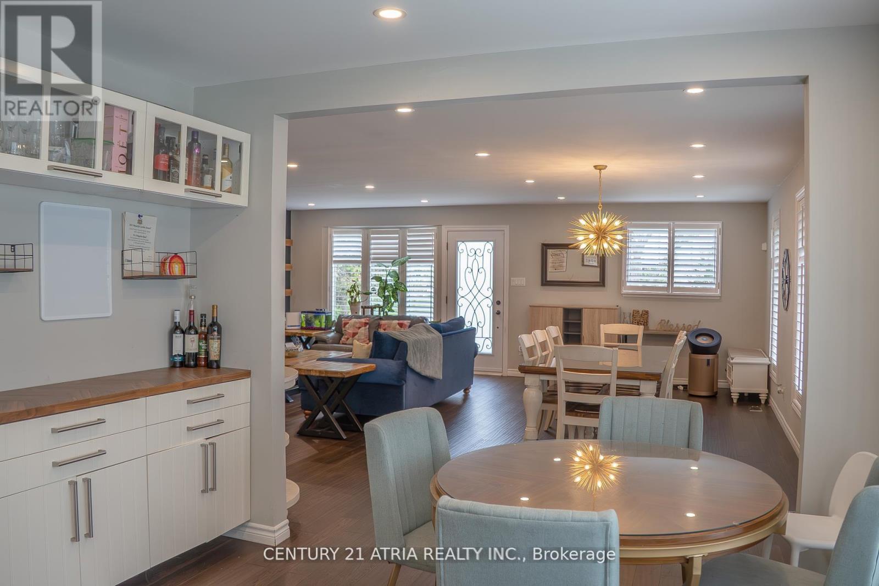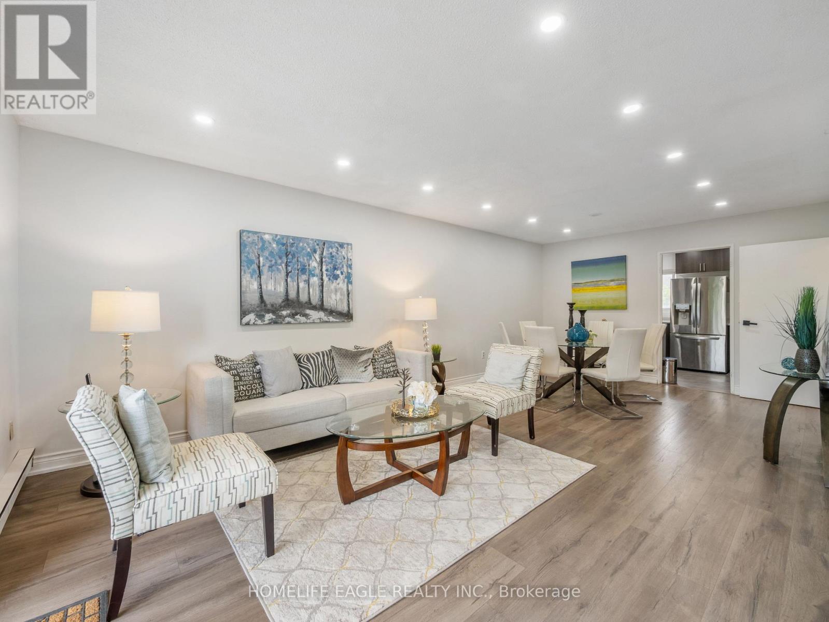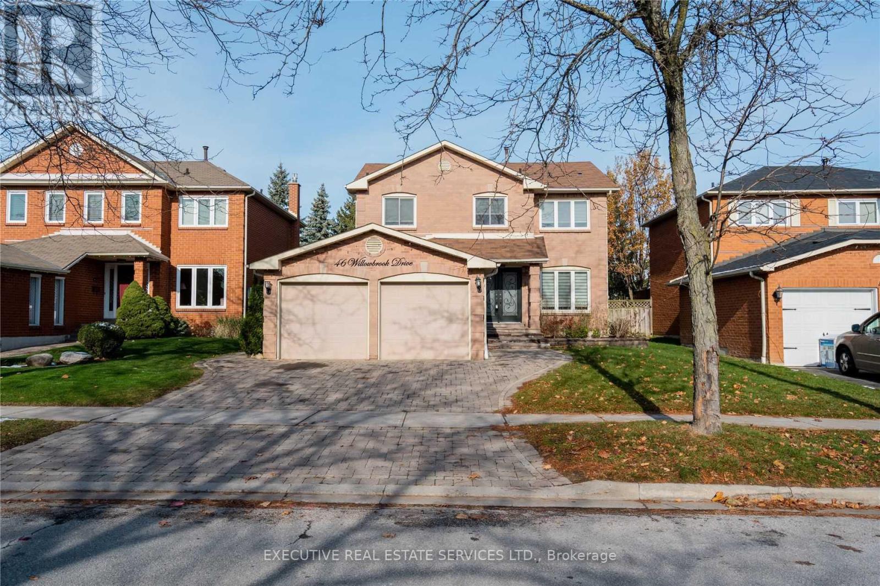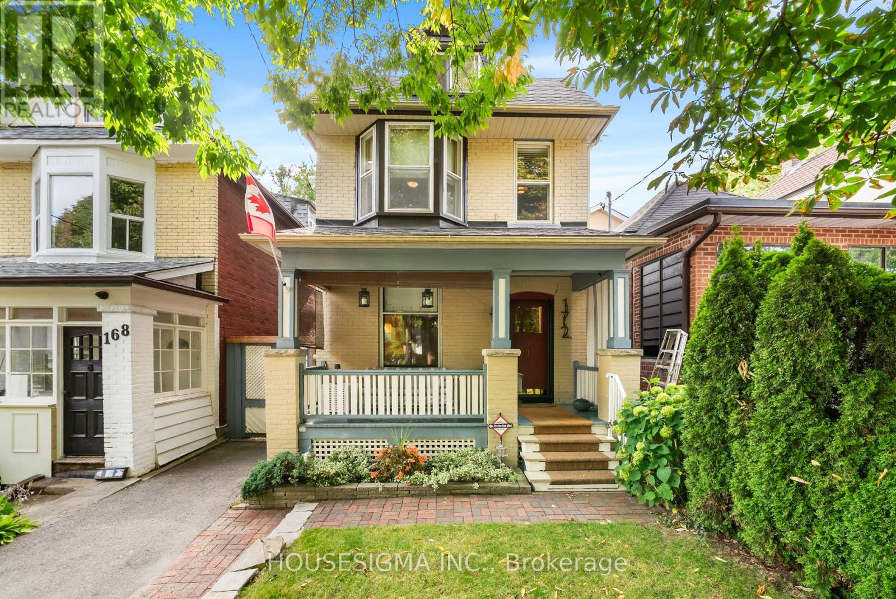51a Puccini Drive
Richmond Hill, Ontario
Brand New Custom-Built Executive Home Set On Premium 96' X 126ft Lot In A Highly Desired Richmond Hill Community. Truly A Masterpiece! Amazing Open Concept Layout With High Quality Craftmanship & Finishes. 2 Storey Foyer. Ceilings (10' Main, 9' Upper & Lower). Hardwood Floors & Staircase With Iron Pickets, Potlights, Chandeliers, Crown Moulding ++. Chef's Dream Kitchen With All The Extras: Quartz Counters, Bosh Stainless Steel Appliances, Extended Cabinetry, Centre Island With Pendant Lighting, Bar Sink & Breakfast Bar, Walk-Out To Yard + Much More! Party Sized Family Room With Gas Fireplace & 2nd Walk-Out To Yard. Main Floor Den & Convenient Mud Room With Separate Entrance. Primary Bedroom Complete With A 5 Pc Spa-Like Ensuite & Well- Designed Walk-In Closet Your Friends Will Envy. Spacious Secondary Bedrooms With Walk-In Closets & Private Ensuites. Convenient 2nd Floor Laundry Room. This lot also includes a 38' x 126ft easement on the west side providing extra space for your own enjoyment or potential for creating a building lot.Includes: Light Fixtures & Chandeliers, Bosch Appl, Gas Cooktop, Exhaust Fan, Wine Cooler, D/W, B/I Microwave & Oven Integrated Fridge/Freezer, LG Frontload Steam W/D, Rough-Ins For: CVAC, Security, Cat6. Dbl Ceiling Height In Garage. 200amp Service. (id:60365)
1051 Goshen Road
Innisfil, Ontario
Welcome to this spacious 4-bedroom, 3-bathroom side split in the heart of Alcona, Innisfil, offering a unique opportunity for both homeowners and investors alike. Nestled in a desirable neighborhood, this home is just minutes from Lake Simcoe, Innisfil Beach Park, top-rated schools, parks, and recreational facilities, making it an ideal location for families and outdoor enthusiasts. Sitting on a generous 75 x 200 ft lot, this property provides endless possibilities for customization, expansion, or future development. Buyers are encouraged to do their due diligence on the potential opportunities available. The home features a separate in-law Suite, complete with its kitchen, bedroom, family room, and private entrance, offering flexibility for multi-generational living or an income-generating rental space. Beyond the charm and potential of the home, the area itself is rapidly growing, with a planned GO Station coming to Innisfil along the Barrie line, making for an easy commute to downtown Toronto. With ongoing new developments in the community, this is a prime opportunity to invest in a home with incredible future value. While the property requires some TLC to reach its full potential, it boasts a huge backyard deck, perfect for entertaining, relaxing, and enjoying the outdoors. Whether you're looking to renovate and make it your dream home or seeking an investment with rental potential, this property is full of possibilities. Don't miss out on this exciting opportunity. Book your showing today! (id:60365)
73 Eakin Mill Road
Markham, Ontario
Stunning 4-Bedroom Home in Prime Wismer Location: Welcome to this elegant 4-bedroom detached home in the highly sought-after Wismer community. Spanning over 2,900 sq. ft., this property offers a perfect blend of style and functionality. Upgrades & Features: Brand-new hardwood flooring on the second floor (Feb 2025). Main-floor office & second-floor den ideal for work or study. Hardwood flooring throughout the main floor with an oak staircase. Spacious primary bedroom with a luxurious 6-piece ensuite and double sink. California shutters on all windows for added privacy and elegance. Upgraded kitchen with extended cabinets, granite countertops, and an undermount double sink. Smooth ceilings on both levels Prime Location:- Top-ranked school zone: Donald Cousens PS & Bur Oak SS Close to shopping, transit, and recreation. Don't miss this incredible opportunity to own a beautiful home in one of Wismers most desirable neighborhoods! (id:60365)
104 Secord Street
Pickering, Ontario
Gorgeous Family Home In One Of Pickering's Most Prestigious Highbush Neighborhood. Steps To Rouge Valley National Urban Park. Bright Spacious Open Concept Floor Plan, Cathedral Ceiling In Kitchen & Family Room, Coffered Ceiling in Dining Room, Upgraded Kitchen with new Quartz Countertop and Kitchen Appliances. Laundry on Main Floor, Finished Basement With 3 Pcs Washroom With Jacuzzi Tub, Interior Garage Access. Minutes To The 401, Go Station, Shopping, Schools, Parks, Library. This beautiful 3-bedroom detached home offers the perfect blend of modern living and natural tranquility. Surrounded by mature trees and peaceful forest views, this property is an ideal retreat for those seeking comfort, privacy, and connection to nature. The bright, open-concept main floor features a seamless flow between the living, dining, and kitchen areas ideal for everyday living and entertaining, with lots of natural light. Large sunken primary suite with cathedral ceiling and 4 pc ensuite for leisure and relaxation. The spacious finished basement adds versatility, offering room for a home office, recreation area, gym, or additional living space. Step outside and immerse yourself in nature with easy access to nearby trails and parkland. This is a unique opportunity to enjoy a lifestyle that combines luxury, convenience, and outdoor natural beauty. Extras: S/S Fridge (2025), Stove (2025), Dishwasher (2025), White Washer & Dryer (2015), Broadloom (2025), Garage Door (2021), High Efficiency Furnace (2022), Water Heater (2015), Kitchen Countertop (2025). Roof (2011), Gas connection in kitchen for gas stove. (id:60365)
2979 Heartwood Lane
Pickering, Ontario
This stunning brand-new 4-bedroom, 3-bathroom detached home in the heart of Pickering featureswelcoming double-door entry, an open-concept layout with 9-foot ceilings on the main floorsmooth ceilings on the main, a cozy fireplace, beautifully designed living and dining spaces,Modern kitchen with an extended island, Quartz countertop, premium stainless steel appliances,a walkout to a private backyard, along with engineered hardwood flooring throughout on the mainfloor, pot lights, second-floor laundry with high end Washer and Dryer, direct garage accesswith garage door opener, upgraded 200-amp electrical service, making this an exceptional blendof modern elegance, comfort DONT MISS IT... (id:60365)
151 Balsam Avenue
Toronto, Ontario
Nestled Among the Trees & Across From Glen Manor Ravine, This Exquisitely Renovated, Three-Storey Executive Home Sits On One Of The Beach's Finest Streets In The Coveted Balmy Beach School District. Original Century Home Style Appeal Combined With Sleek Contemporary Living. 5+1 Bedrooms And 5 Bathrooms. Primary Bedroom W/ 4 PC Ensuite Bath, Wall-to-Wall Walk-in Closets and W/O to Private Deck O/L Pool and Yard, Very Private Back Yard W/ Stunning Salt-Water Inground Pool with Waterfall Feature, Multiple Patios for Entertaining, Sprinkler System. Private Drive Surrounded by Exceptional Landscaping. Built-in Garage. Just A Short Stroll To Queen Street & The Boardwalk, Kingston Road Village, The YMCA, Shops, Restaurants & Only 25 Minutes To Downtown. OPEN HOUSE SAT/SUN 2-4PM (id:60365)
76 Livingston Road
Toronto, Ontario
Welcome to this beautifully maintained 4-level split home in the highly sought-after Guildwood Village! The main and upper levels feature hardwood flooring throughout. Upstairs, you'll find 3 generously sized bedrooms, each with large windows and ample closet space. The lower level offers a spacious recreation room complete with a cozy fireplace, while the basement includes an additional kitchen and bedroom perfect for extended family or guests. For added convenience, the home has two laundry sets. A built-in, hard-wired security system was professionally installed in 2022 by Stealth Security Systems. Recent upgrades include: California shutters(2019); Goodman HVAC system (2019); Tankless water heater (2019); Metal yard fence (2020); Pot lights; Main floor refrigerator & stove. This premium location puts you just minutes from the GO Train, TTC, schools, shopping, restaurants, the Bluffs, and Lake Ontario. A must-see property! (id:60365)
22 Beck Avenue
Toronto, Ontario
Welcome To 22 Beck Avenue, A Charming Detached 2-Storey Home On A Family-Friendly Street Canopied By Century-Old Oaks. With Timeless Curb Appeal And A Wide, Welcoming Front Porch, This Home Offers Warmth And Character Throughout. Inside, A Sun-Filled Main Floor Family Room With Skylights, A Wood-Burning Fireplace In The Living Room, Hardwood Floors And Original Gumwood Trim Set The Tone. The Newly Renovated Kitchen Features Quartz Countertops And Stainless Steel Appliances. On The Second Floor You Will Find Three Light-Filled Spacious Bedrooms. The Fully Finished Lower Level Has Been Dug Down Offering Close To 7 Feet Of Ceiling Height And Is Ideal For A Media Or Playroom, Plus Additional Space For A Work-From-Home Setup. Wow, This One Ticks All The Boxes And Even Offers Parking. All This Steps To The Subway, Go Transit, Parks, And Local Cafés. This Home Blends Small-Town Charm With Big-City Convenience. Don't Miss Out On This Fantastic Opportunity! (id:60365)
118 - 50 Scarborough Golf Club Road
Toronto, Ontario
The Perfect 3 Bedroom End Unit Townhome In a Family Friendly Neighbourhood* Recently Upgraded Throughout* Massive Private Terrace* New Updated Gourmet Kitchen Featuring Top Of The Line Stainless Steel Appliances* Double Undermount Sink W/ Upgraded Hardware & Extendable Faucet* Modern Subway Style Backsplash* Brand New High Quality Long Lasting Laminate Floors Throughout Main & Second Floor 2025* All New Pot Lights 2025* Custom Light Fixtures Throughout* Primary Bedroom Featuring Oversized Walk In Closet* All Spacious Bedroom W/ Ample Closet Space & Storage* All Bathrooms Upgraded W/ New Modern Vanities Including Modern Quartz Counters W/ New Faucets & Hardware* Oversized Owned Heated Underground Parking Spot, Can Fit 2 Cars* Residence Enjoy Access To Private Indoor Pool, Games Room, Meeting Room, And Fully Equipped Gym Enjoy Access To Local Ammenities* Walking Distance To Nature Walks* Public Transit* Steps To Park* Must See! Don't Miss! (id:60365)
84 Tallships Drive
Whitby, Ontario
Fantastic Home In High Demand Whitby Shores! 4 Spacious Bedrooms , Huge Primary With Separate Glass Shower And Soaker Tub! Nine Foot Ceiling On Main Floor! Open Concept Floor Plan With Entertainment Style Kitchen With Quartz Counters and Pantry! Gorgeous Finished Basement With Pot Lights and Built-in Speakers! Plenty Of Room For The Family! Spacious Family Room with Gas Fireplace! Walk-out to fully fenced yard with patio. Bright Family Size Breakfast area! Storage areas. Roof Re-Shingled In 2017! Furnace 2015 New Insulated Garage Doors! Gas Line for BBQ. Freshly Painted. 4 Car parking on Driveway! Exterior Soffit lights!: Steps To Public School, Lake, Trails, Shopping Centre, Marina, Sports Complex (id:60365)
46 Willowbrook Drive
Whitby, Ontario
Perfect Choice For A Growing Family !! Stunning Detached House With Freshly Renovated 3+3 Bedrooms And 4 Washrooms With Beautiful & Modern Fixtures. Details: Potlights In The Entire House ; Inground Pool In The Backyard ; This Property Is Located In A Calm Neighborhood Of Whitby With All Major Amenities Nearby & Only 13 Minutes Away From Iroquois Beach. Do Not Delay !! Book Your Showing Now And Turn This Beautiful House Into Your Loving Home ! (id:60365)
172 Ashdale Avenue
Toronto, Ontario
Upon entering this lovingly maintained home, you'll be greeted by timeless charm seamlessly blended with contemporary living. This turnkey two-storey features three bedrooms, soaring ceilings, renovated bathrooms, and a chef's kitchen designed for both everyday living and entertaining. The open-concept main floor showcases exposed brick and a stylish two-piece bath, exuding warmth and character from the moment you arrive. Outdoor living is elevated with a spacious front porch - your private retreat in the city - while a walkout from the kitchen leads to an inviting urban courtyard with mature perennial gardens and a natural shade, perfect for morning coffee or unwinding with a book. With its abundance of character, exceptional curb appeal, and a generously deep lot offering wide, private driveway, this home checks every box. second floor includes a primary bedroom with a bonus office, and a tranquil 4-piece bath. Basement with a separate entrance provides versatile additional living space, ideal for work, guests, or recreation. Whether you're a first-time buyer or looking to downsize, this home offers comfort, convenience, and charm in a delightful family-oriented community. Welcome to 172 Ashdale everything you need, wrapped up in one sweet package. (id:60365)


