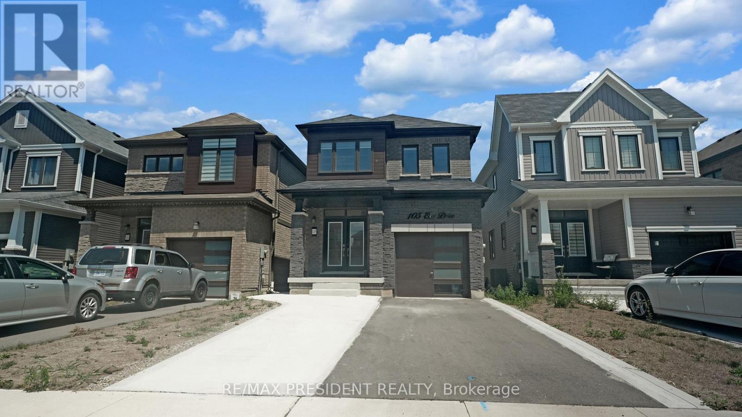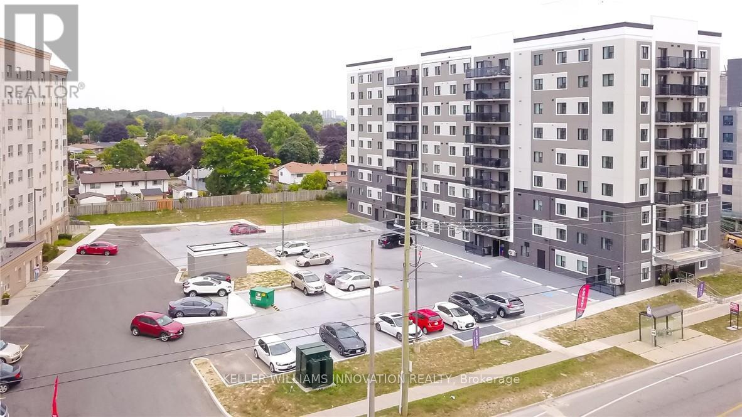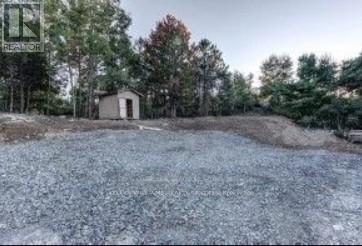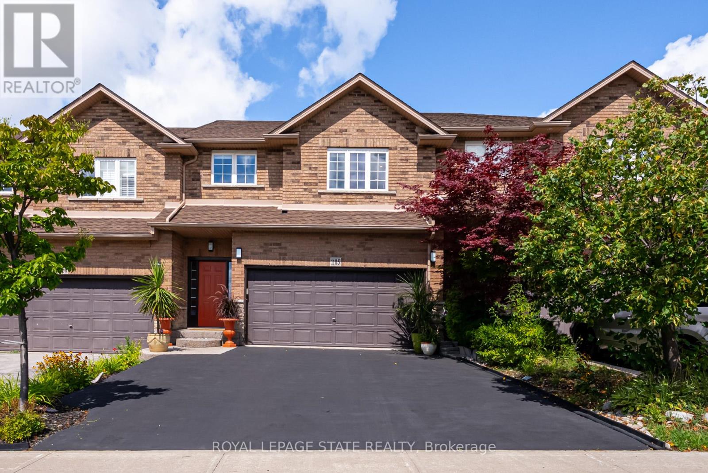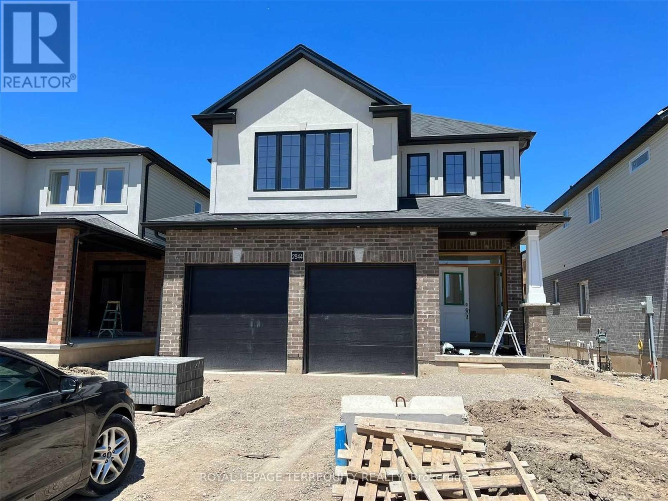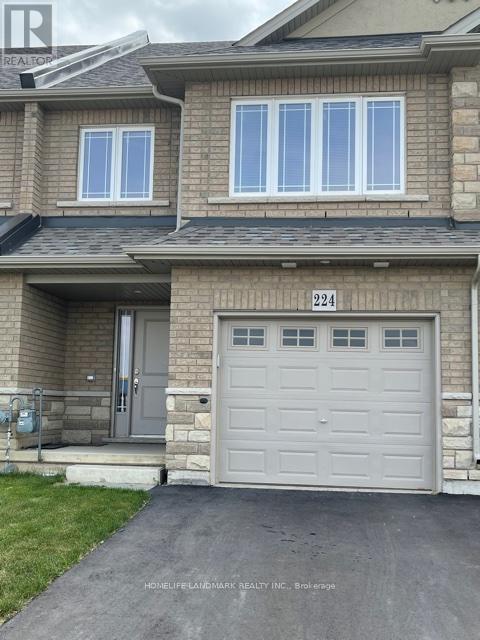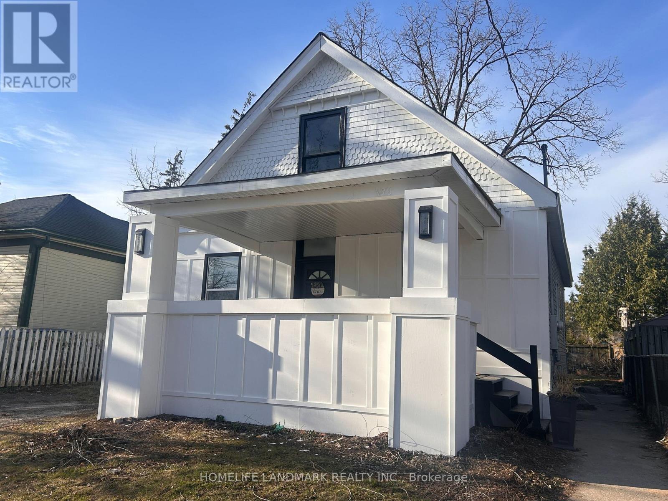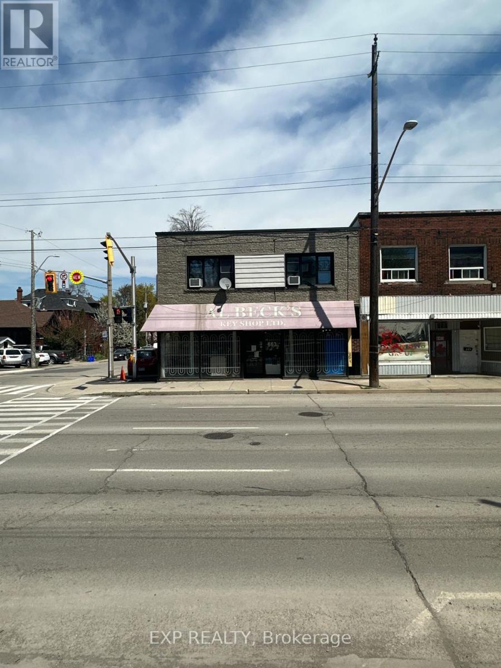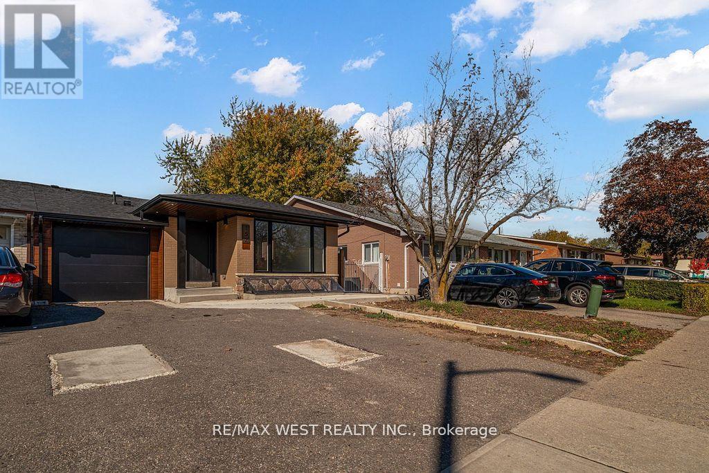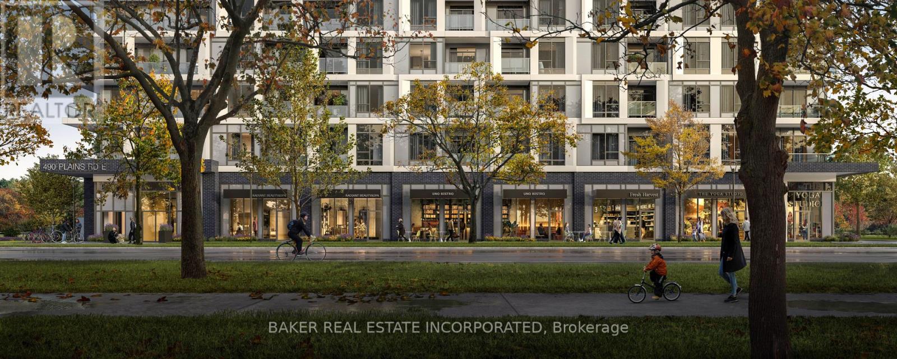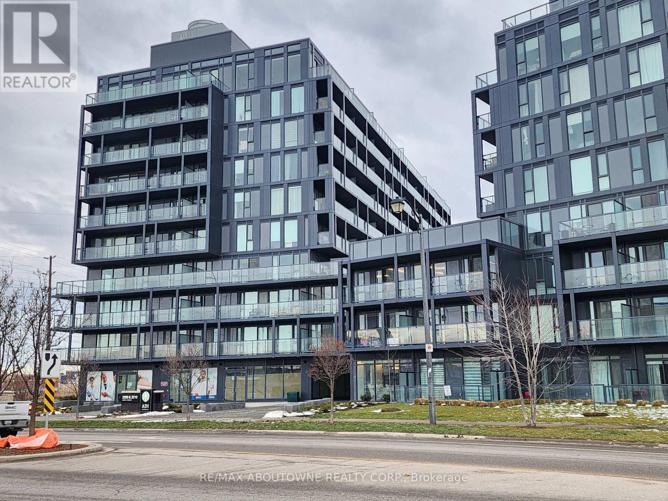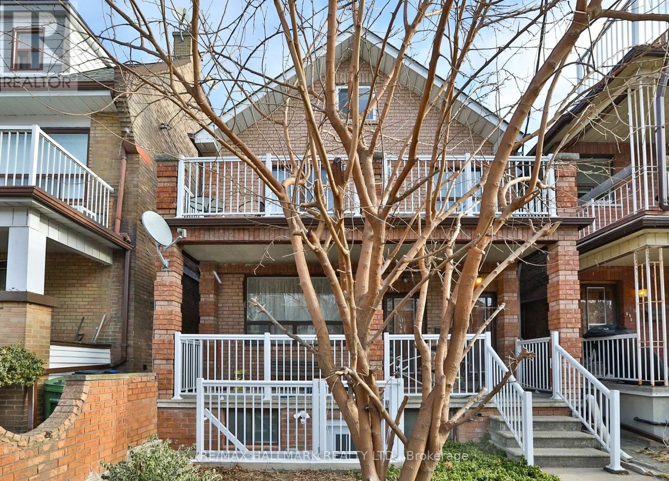105 Eva Drive
Woolwich, Ontario
Introducing 3+1 Bedroom 4 Washrooms Home with 2nd dwelling Legal basement Situated At 105 Eva Drive In Breslau. The House Features A Grand Foyer, An Open Concept Layout, 9-Foot Ceilings, Hardwood And Ceramic Floors, And A Modern Kitchen With An Island. The Second Floor Boasts A Luxurious Master Bedroom With A Walk-In Closet And En-Suite Bathroom, As Well As 2 Additional Bedrooms With Large Windows. Attached Garage And Private Driveway Allows For Up To 5 Parking Spots. This Gorgeous Home Is Located In A Highly Sought-After Location, With No More Developments On The Adjacent Land, Ensuring Privacy For The New Homeowners. Furthermore, A Park Is Slated To Be Built On The Adjacent L and, Adding To The Already Abundant Green Spaces And Parks In The Area. Conveniently Located Close To The Highway, Waterloo Airport, Schools, Parks, And Trails, This Home Is Ideal For Families Or Anyone Looking For A Comfortable And Luxurious Living Space. 1 Bedroom Legal Basement apartment with Separate side Entrance with Potential Rental Income. (id:60365)
911 - 595 Strasburg Road
Kitchener, Ontario
Welcome to Unit 606 at 595 Strasburg Road, a bright and modern 2-bedroom, 1-bath suite in Kitchener's desirable neighborhood. This well appointed unit offers an open-concept layout with a spacious living area, stylish kitchen with stainless steel appliances and granite counter tops, in-suite laundry, and central air. As part of the Bloomingdale Mews 2 community, residents enjoy secure entry, elevator access, on-site management, a playground, dog park, and convenient access to transit, shopping, parks, and trails. For a limited time, take advantage of1month free rent and free parking (id:60365)
89 & 91 Maclachlan Street
Sudbury Remote Area, Ontario
Great investment builders lot! Located close to the downtown core on a quiet dead road is this R2-2 (duplex) zoned lot. The pre existing duplex building has been demolished leaving the lot ready for its new owners. Backing onto city greenspace, this lot presents the opportunity for the perfect investment property, or build an owner occupied two unit dwelling. The Sellers have proposed building plans for a residential duplex building under documents. Priced under 100k this makes for a great buy! (id:60365)
1105 Harrogate Drive
Hamilton, Ontario
Gorgeous, professionally updated freehold townhome across from a Conservation Area with a number of paths and ponds for the enjoyment of nature lovers and dog enthusiasts. There is 1890 sq ft on the main and second floors, and almost 2700 sq ft of finished living space total. Inviting backyard with a deck, gazebo, 5-person hot tub, and lovely, mature greenery. Open concept main floor features hardwood flooring in the large living room with a gas fireplace, and in the dining room there are sliding doors to a deck. A stunning kitchen includes a gas stove, granite counter tops, a gorgeous tile backsplash and a breakfast/entertainment bar. The finished basement features luxury vinyl flooring, built-in custom wall-to-wall cupboards and drawers with bar fridge and a wet bar/refreshment area. Cabinetry surrounds an area for a wall mounted TV of up to an 85" with electric fireplace below. The second floor includes feature décor walls, a loft area, engineered hardwood throughout, custom blinds and a convenient laundry room. The spacious primary bedroom has a large 4-piece ensuite and walk-in closet. The main bath has a walk-in shower and a modern, free-standing vanity with 2 under mount sinks. The bedroom that is used as an exercise room has a Murphy bed offering a multi-purpose room including a guest room, exercise room or office. The Murphy bed has a storage cabinet and a pull out side table. Insulated garage is ideal for hobbyists in winter. Updates include AC/Furnace/Roof, 2 bathrooms, kitchen, basement, and pot lights throughout 3 levels including bedroom closets. Walk to amenities, shopping and restaurants. Two-minute drive to a large dog park. Close to highway access. This home is turnkey so just move in and enjoy all that this home and area have to offer! (id:60365)
Main - 2944 Biddulph Street
London South, Ontario
Beautiful Detached House 4 Bedrooms, 3 Washrooms. Open Concept Living And Dining Room. Beautiful Kitchen With Stainless Steel Appliances. 2nd Floor Laundry. Close to 402, White Oak Mall, Walmart , Grocery Stores And A Lot More, Upstairs tenant pays 80% of Utilities. Available from Dec 1 , 2025 (id:60365)
224 Dalgleish Trail
Hamilton, Ontario
Location, Location, Location! Rarely Found 2 Story Specious Townhouse W/ 4 Bedroom & 3 Washroom, 1770 Sqt, Very Functional Layout. Large Living Rm & Dining Rm Combined, Walk-Out To Backyard. Beautiful Open Concept Kitchen, Breakfast Area. Stainless Steel Appliances, Oak Stairs, 2nd Floor Loft Can Be Used For Office. Access From Garage To Main Floor. Walking Distance To Walmart, Banks, Coffee Shops, Parks & Other Amenities. Close To Elementary And High School. (id:60365)
130 Langarth Street E
London South, Ontario
Welcome to 130 Langarth Street, a delightful residence located in a serene and family-friendly neighborhood of East London, ONTARIO,This well-maintained home features new renovation full house ,providing ample space for families of all sizes.As you step inside, you are greeted by a bright and inviting living area that boasts , hardwood floors, large windows The open-concept layout seamlessly connects the living room to a spacious dining area, perfect for entertaining guests or enjoying family meals.The kitchen is a chef's dream, equipped with stainless steel appliances and luxury samsung glass panel refrigerator , touch screen coocktop, the fuacet show you water temperature, a large pantry,making it both functional and stylish. Retreat to the generously sized bedrooms, each offering closet space, natural light, etc. The bathroom have air bathtube , smart light mirror have bluetooth music play and fog remove function,Outside, youll find a beautifully landscaped yard with a patio, deck,providing an excellent space for children to play or for summer barbecues with friends and family,Dont miss your chance to own this wonderful property in East London. Schedule your viewing today! (41322216) (id:60365)
663 Main Street E
Hamilton, Ontario
This prime 2,300+ sq ft commercial retail space is located in the heart of Downtown Hamilton, offering exceptional visibility on a high-traffic street with strong daily footfall and drive by exposure. Positioned in a rapidly growing urban corridor surrounded by ongoing redevelopment, this property presents an outstanding opportunity for a business seeking a high-profile location with built-in credibility. Previously occupied by a successful business that was located here for over 30 years, the space carries a legacy of stability and community presence, making it ideal for retailers, showrooms, service-based operators, boutique brands, or professional users looking to establish themselves in a vibrant commercial setting. The property includes two dedicated parking spots, a rare advantage in the downtown core, and sits among a mix of established neighbourhood amenities, new developments, and an expanding residential base that continues to fuel demand for local services. With its historic past and modern growth potential, this location offers the perfect balance between character, convenience, and high exposure for a long-term business footprint in one of Hamilton's most active commercial areas. (id:60365)
Lower - 152 Clarence Street
Brampton, Ontario
Brand new Renovation! Bright & Modern 2-Bedroom Lower-Level Unit for Lease - Separate Entrance! Welcome to 152 Clarence St., Brampton - a beautifully renovated lower-level rental unit in a semi-detached home, offering modern comfort and convenience. This move-in-ready 2-bedroom unit features new hardwood floors, sleek tile work, a modern kitchen with stainless steel appliances, LED pot lights, and two tastefully updated bathrooms. Enjoy the privacy of a separate walk-up entrance from the rear yard, in-unit laundry, and central air conditioning for year-round comfort. Located in the highly desirable Brampton East neighborhood, this unit is just steps from Centennial Park, Meadowland Park, schools, shopping, and transit, making it ideal for professionals, students, or small families. Newer and never lived in! Experience the perfect combination of modern upgrades, thoughtful design, and a prime location. Don't miss this fantastic lease opportunity! (id:60365)
602 - 500 Plains Road E
Burlington, Ontario
Brand New 1 Bed + Den with 2 baths and Plenty of Upgrades! Live in Burlington's Best New Condo, Northshore where Lasalle meets the Harbour. This Fantastic Floor Plan comes with Parking and Locker featuring 10' Ceiling, Balcony with South Views and Upgrades including Kitchen Island, Roller Window Shades, Mirrored Closets & Medicine Cabinet. This Suite also comes with HP Laminate Floors, Designer Cabinetry, Quartz Counters and Stainless Steel Appliances. Enjoy the view of the water from the Skyview Lounge & Rooftop Terrace, featuring BBQ's, Dining & Sunbathing Cabanas. With Fitness Centre, Yoga Studio, Co-Working Space Lounge, Board Room, Party Room and Chefs Kitchen. Pet Friendly with an added dog washing station at the street entrance. Northshore Condos is a Sophisticated, modern design overlooking the rolling fairways of Burlington Golf and Country Club. Close to the Burlington Beach and LaSalle Park & Marina and Maple View Mall. Be on the GO Train, QEW or Hwy 403 in Minutes. (id:60365)
101 - 3210 Dakota Common
Burlington, Ontario
Trendy Alton Village Valera development 2 bed 2 bath Ground Floor Unit with Terrace and Walk Out Gate. Impressive 10 foot ceilings, premium stainless steel appliances & stunning modern finishes. Minutes to the 407, minutes to Appleby Go station & QEW, walking distance to shopping, schools and parks. Great Location! Exclusive Amenities Include Fitness Room/Yoga Studio, Sauna, Party Room, Outdoor Pool, Sundeck, BBQ Area and 24 Concierge. 2 Underground parking and 1 Locker Space. Rent will be deducted if only 1 parking spot needed. Tenant to pay all Utilities (id:60365)
Unit 2 - 499 St Clarens Avenue
Toronto, Ontario
This spacious 2-bedroom, 1 -bathroom unit at 499 St. Clarens is the perfect fit for a young professional seeking both convenience and style. Situated within walking distance to Bloor Street, residents can enjoy easy access to a variety of shops, restaurants, and transit options. The property is nestled in the vibrant Dovercourt-Wallace area, which boasts a lively community and plenty of amenities. With its modern layout and prime location, this unit offers a fantastic opportunity for those looking to live in one of Toronto's most dynamic neighborhoods. (id:60365)

