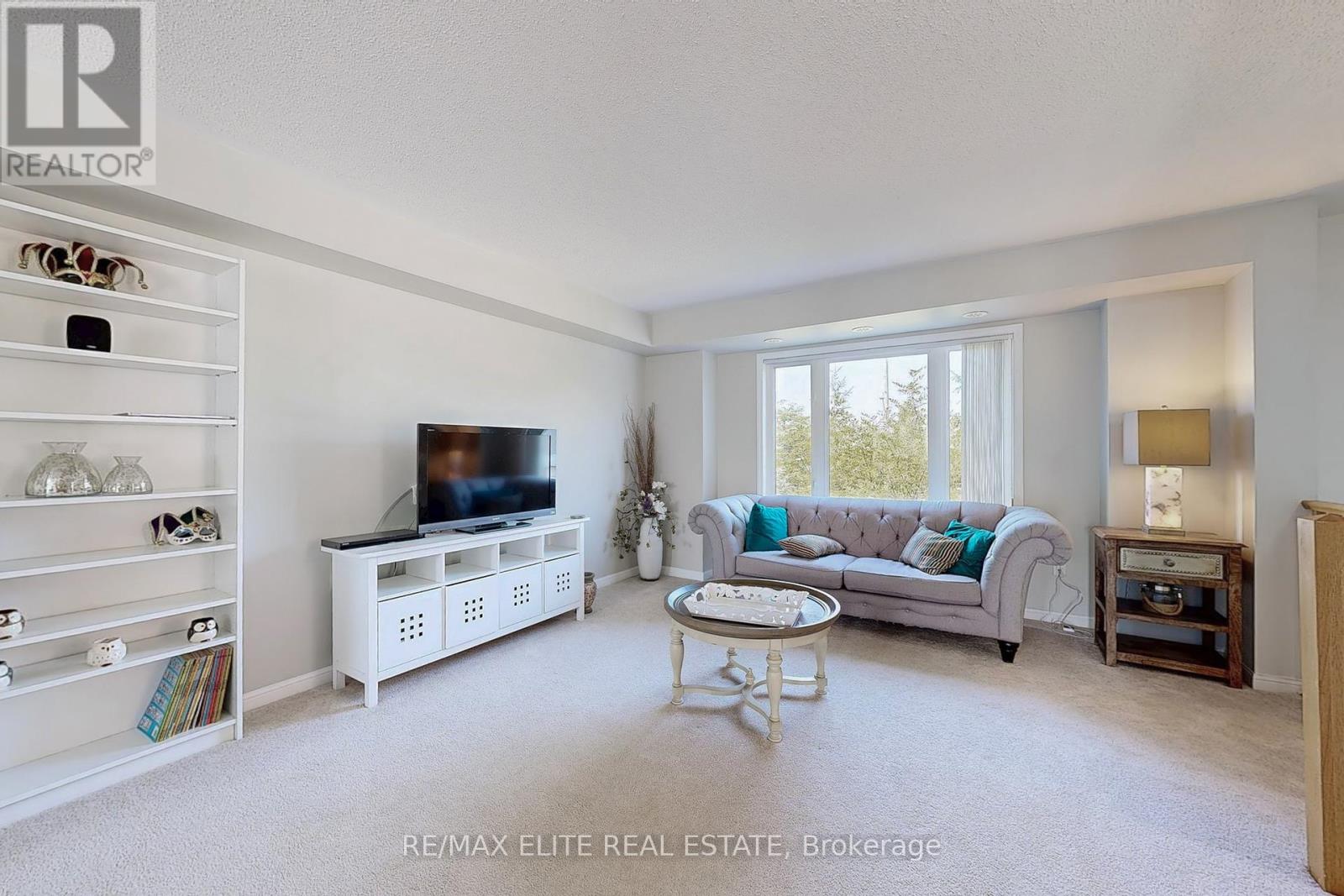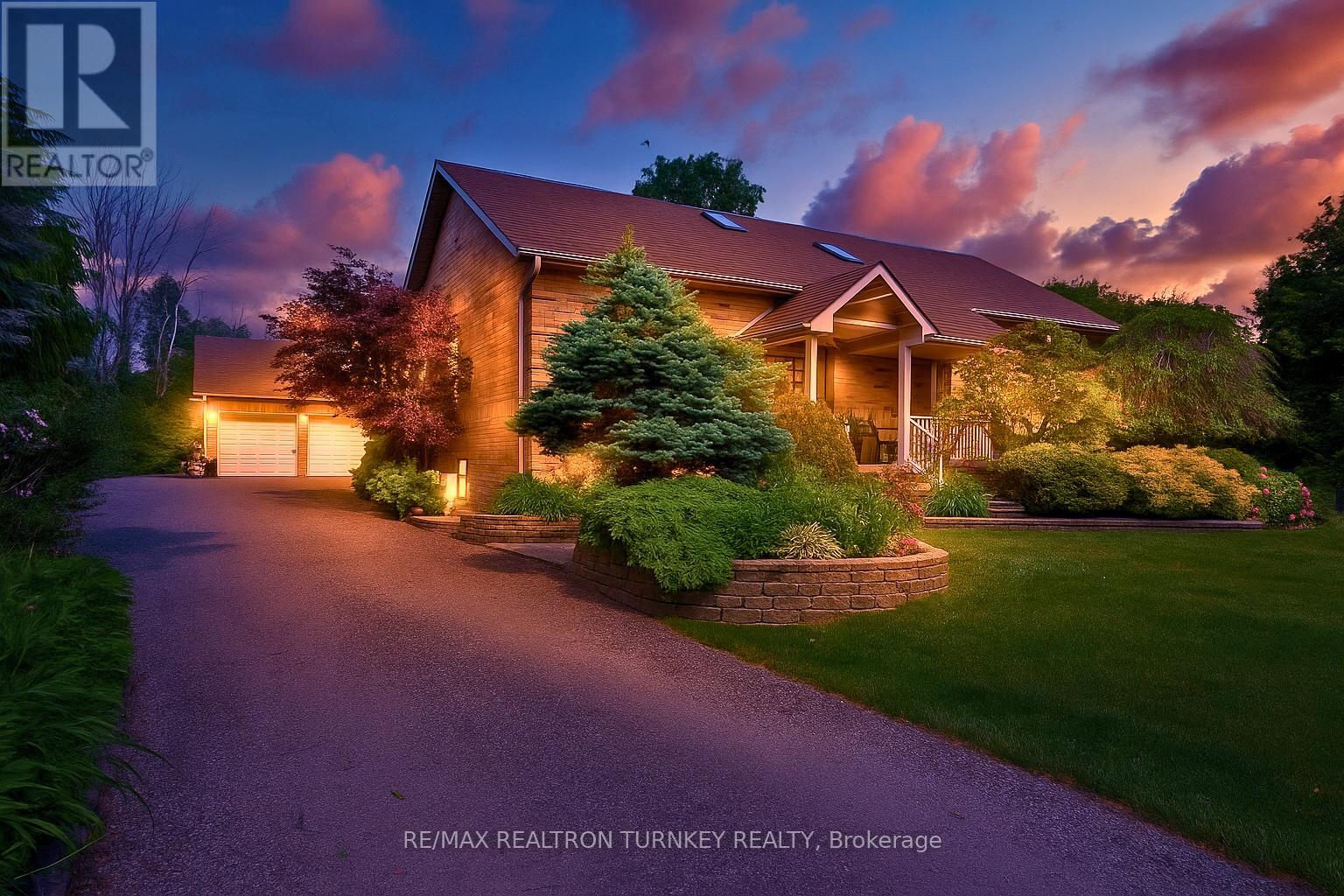2301 - 7890 Bathurst Street
Vaughan, Ontario
Beautiful 2 Bedrooms, 2 Bathrooms Corner Unit In Legacy Condos. "10Ft" Ceiling" .Great Open Concept Layout, 7.5' LaminateFloors, Quartz Counter, S/S Appliances, Mosaic Backsplash. New Light Fixtures. Breathtaking Views. Close to WalMart. Desirable Location!! To Amenities, Shops, Restaurants, Synagogue & Promenade Mall, Disera Village. Zoned For High Reputation Schools. (id:60365)
1217 Mccron Crescent
Newmarket, Ontario
Fantastic Spacious Family Home! Fresh Painting! Move In Ready! Garage Access! W/Upgraded Hardwood Throughout! Massive Kitchen Showcases High End Stainless Appliances, Centre Island!! B/I Miele Dishwasher! W/O To Yard! Master Suite Features Walk In Closet & Ensuite W/Separate Soaker Tub & Shower! One Of The Bdrms Used As Home Office! Lower Media Room & Play Room W/Laminate! Cold Pantry, Sewing Rm, Bsmt Rough In For Further Bath! Offers Any Time-Shows Terrific! (id:60365)
15931 Bayview Avenue
Aurora, Ontario
Welcome to this stylish and sun-drenched end-unit townhome tucked away in one of Auroras most sought-after enclaves. This bright and spacious home features an open-concept layout with a generous living and dining area that flows into a modern kitchen, complete with an oversized centre island, stainless steel appliances, and ample storage. Step out onto the large, south-facing terraceideal for relaxing or entertaining. Upstairs, you'll find two spacious bedrooms, each with its own ensuite and walk-in closet, plus a conveniently located laundry room with built-in storage. The home has been freshly painted throughout, offering a clean and move-in-ready feel. With direct garage access and just minutes to parks, trails, transit, and everyday amenities, this beautifully maintained home checks all the boxes. (id:60365)
1260 Fox Hill Street
Innisfil, Ontario
**OPEN HOUSE SAT JULY 19 FROM 12-2PM** Welcome to 1260 Fox Hill Street, a beautiful all-brick detached home nestled in one of Innisfil's most desirable neighbourhoods. Boasting five spacious bedrooms and four bathrooms, this property offers the perfect setup for multigenerational living, featuring a bright walkout basement with pot lights throughout, oversized above-grade windows, and in-law suite potential complete with one bedroom, a full bathroom, and a kitchenette. Overlooking lush forest and ravine views, The kitchen has been tastefully updated with sleek quartz countertops and new appliances, adding both style and functionality to the heart of the home. Enjoy ultimate privacy with no rear neighbours, the private backyard is a true oasis, ideal for relaxing or entertaining. Inside, you'll also find a cozy gas fireplace, convenient second-floor laundry, and a spacious layout perfect for growing families. The two-car garage, paired with no sidewalk, offers ample parking. Just minutes from beautiful beaches, top-rated schools, and Highway 400, this home blends comfort, nature, and an unbeatable location. Don't miss the opportunity to make this incredible property yours! (id:60365)
219 - 333 Clark Avenue W
Vaughan, Ontario
ALL INCLUSIVE LEASE - Welcome to The Conservatory; a well-maintained building offering resort-style amenities and 24/7 gated security. This bright and oversized 1-bedroom + den suite offers the perfect blend of space, comfort, and convenience. Enjoy a large kitchen ideal for cooking and entertaining, a spacious bedroom with ample closet space, and in-suite laundry for everyday ease. The sun-filled den features large windows and makes a perfect home office, reading nook, or bright solarium. All utilities are included in the monthly rent! Adding tremendous value. Residents enjoy access to top-notch amenities including an indoor pool, hot tub, sauna, racquet courts, and 1 underground parking spot. Don't miss this opportunity to live in a secure, amenity-rich building in one of Thornhill's most convenient locations. Walking distance to; synagogues, sobeys, promenade mall, library, parks and much more (id:60365)
108 Zinnia Place
Vaughan, Ontario
Welcome to 108 Zinnia Place a stunning 5 Bedrooms 4 Bathrooms 2 Kitchens Luxury Home with many High end finishings and upgrades. 6 Parking spots 2 Electric fireplaces and a complete renovated basement, which can be used as an in-law suite or rental apartment. The property is well lit with pot lights and natural light from the big windows. Stainless Steele Appliances and a combination of Porcelain flooring, Engineered hardwood flooring and parquet flooring, 2 car garage, new roof (2023). The low maintenance backyard is perfect for outdoor gatherings. In close proximity to Grocery Stores, Schools, Public transportation and many Amenities. (id:60365)
2371 - 8339 Kennedy Road
Markham, Ontario
Business for Sale! If you are looking for a guaranteed business to take on, look no more! An established business in the desirable Langham Square Mall at HWY 7 and Kennedy Rd. Business is sold without the property at the monthly lease of $1000 + taxes. Property is also available for sale. (id:60365)
2371 - 8339 Kennedy Road
Markham, Ontario
Invest in this Cream of the Crop Location! Secure a highly visible, high-traffic kiosk spot in the bustling Langham Square Mall. This is a rare chance to own a kiosk with an active business already in place, offering immediate revenue potential. Currently leased at an $1,000/Month. Positioned in a premium location with steady foot traffic and excellent exposure. An Opportunity You Don't Want to Miss! Whether you're an investor or an entrepreneur, this is your chance to own a profitable business in a sought-after retail environment. (id:60365)
2370 - 8339 Kennedy Road
Markham, Ontario
Great investment - business investment - Let your investment work for you! Kiosk for sale. Partially Leased $200/month. (id:60365)
1361 Blackmore Street
Innisfil, Ontario
Proud Ownership! Luxurious And Remodelled Masterpiece! This Gem nestled in a prestigious and serene neighbourhood, tucked away on a private street and backing onto lush, tranquil greenspace. This exceptional residence boasts one of the most functional and desirable floor plans available, offering comfort, elegance, and effortless flow throughout. Perfectly situated within walking distance to parks, top-rated schools, public transit, everyday amenities and beautiful beach with clear water, this home combines luxury living with unmatched convenience. Inside, you're greeted by 10-ft ceilings, and 8-ft upgraded interior doors which create an airy, open atmosphere that feels both grand and inviting, engineered white oak hardwood flooring, smooth ceilings, pot lights, The open-concept main floor showcases an elegant designer interior with custom wainscoting in the foyer, dining, and family room, creating a warm yet sophisticated ambiance. At the heart of the home lies a chef-inspired kitchen featuring a Massive Quartz Waterfall Island, Custom floor-to-ceiling cabinetry with built-in premium appliances! Modern, sleek finishes with Ample pantry and storage solutions! Enjoy your morning coffee or evening gatherings from the spacious breakfast area that opens onto a wood deck overlooking peaceful green views.The thoughtfully designed layout also includes a dedicated home office & library, ideal for remote work or quiet study.The walk-out basement offers potential for additional living space or income opportunities. Meticulously upgraded and crafted with the finest materials and attention to detail, this home is a true showpiece perfect for those who value refined style, comfort, and premium quality! (id:60365)
669 Sweetwater Crescent
Newmarket, Ontario
Welcome to luxury living in the prestigious Glenway community of Newmarket. This stunning 2765sf Mosaik Homes model designed for modern living offers 4+1 Bedrooms, 5 Bathrooms & is perfect for growing families, or multi-generational families who love to entertain. The main floor boasts an expansive open-concept layout, perfect for everyday living & entertainment, with high ceilings, beautiful hardwood flooring and lots of natural light throughout. The gourmet kitchen features stainless steel appliances, quartz counter tops & an island for the entire family. The dining room provides an elegant space for hosting memorable family dinners. The main floor office is a perfect work-from-home set up. Upstairs the spacious primary bedroom comes with a generous walk-incloset & a 5pc ensuite. 2 Bedrooms are joined by a semi ensuite bathroom, perfect for siblings or guests sharing rooms. The 4th bedroom has a 3pc ensuite for added convenience and privacy.The finished basement comes with a fully equipped in-law or nanny suite, providing an additional bedroom, a rec room & a gorgeous 2nd kitchen, laminate flooring throughout. This spacious basement will make the total livable space of this home 3936sf!!!!The backyard is a great space to enjoy summer BBQs and entertain family and friends on the deck. Location location location!! Minutes from Upper Canada Mall, Major hwys 404 & 400, top rated schools with school bus routes, public transportation, golf, parks, South Lake hospital, Costco, restaurants & much more entertainment. (id:60365)
20173 Bathurst Street
East Gwillimbury, Ontario
Country Charm/Modern Home- Truly Unique Raised Bungalow with Self Contained 1-Bedrm In-Law Suite! Bursting with Character and Charm - Step into this one-of-a-kind home where timeless charm meets modern living. Nestled in a beautifully landscaped front yard, the home is framed by interlocking walkways and lush shrubbery, creating an inviting first impression. Designed with an open concept flow, the heart of the home features a dramatic Great Room with soaring vaulted ceilings and a cozy wood-burning fireplace insert. The beautifully renovated modern kitchen is a chef's dream, offering abundant cabinetry, sleek stone countertops, and a custom built-in stone top Breakfast Bar area ideal for a quick meal. The adjacent dining room boasts a large built-in pantry, combining elegance with practicality and the main-floor office provides a quiet retreat for work or study. Enjoy year-round comfort in the fully enclosed sunroom with walk-out access to a spacious deck, ideal for morning coffee or sunset gatherings. The primary bedroom offers a private retreat with its own walk-out to the deck, a generous walk-in closet, and a 4-piece ensuite. Two additional bedrooms feature large windows & ample closet space. Downstairs, the fully finished basement expands your living space with a massive rec room w/Gas Fireplace, perfect for extra guests or games nights, R/I Bathrm PLUS a separate RENOVATED In-Law suite includes its own ground-level entrance, a stunning custom kitchen with wood top built-in table, a bright living room with Electric f/p, and a full 4-pc bath, making it ideal for extended family or guests. Outside, enjoy the expansive deck overlooking the grounds, and take advantage of the detached Heated & Insulated 3-car garage with R/I Plumbing for all your vehicles, tools, or hobbies. Located just minutes from both Newmarket and Bradford, this home offers easy access to transit, shopping, the Go Station, and major highways 404 and 400, making it a commuter's dream. (id:60365)













