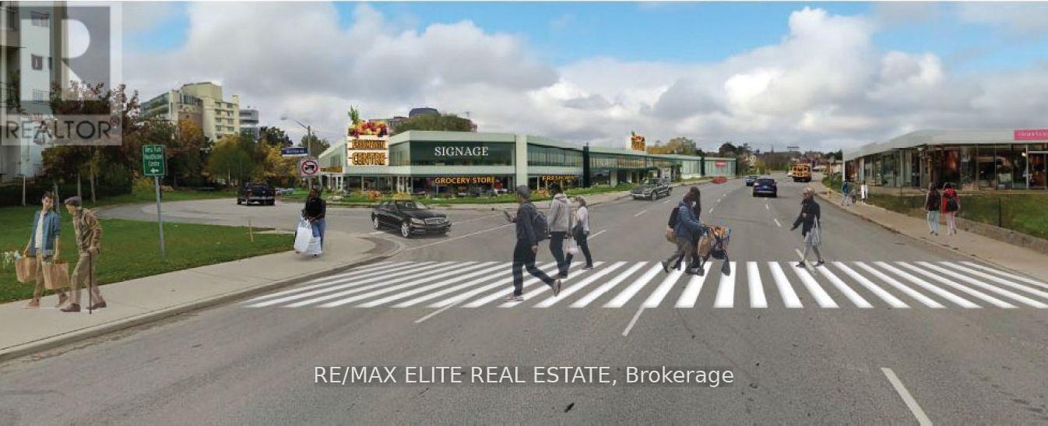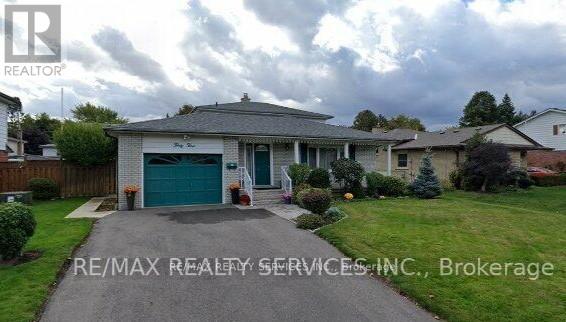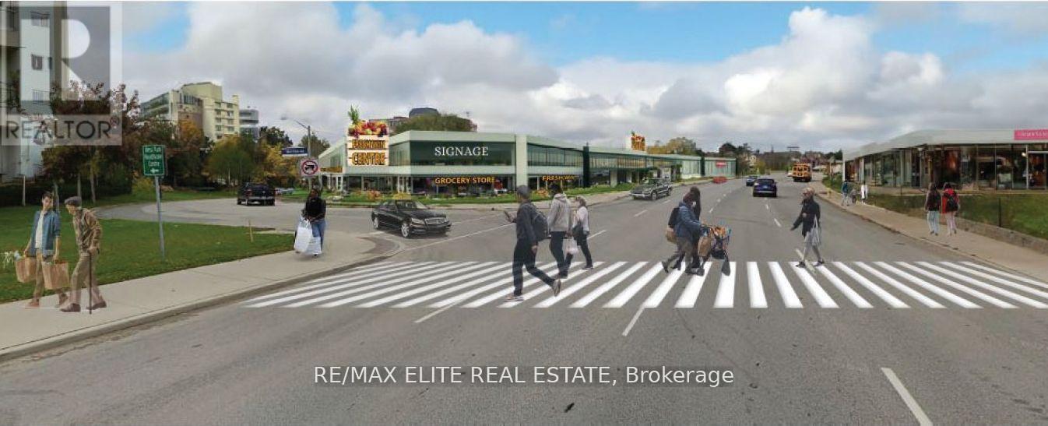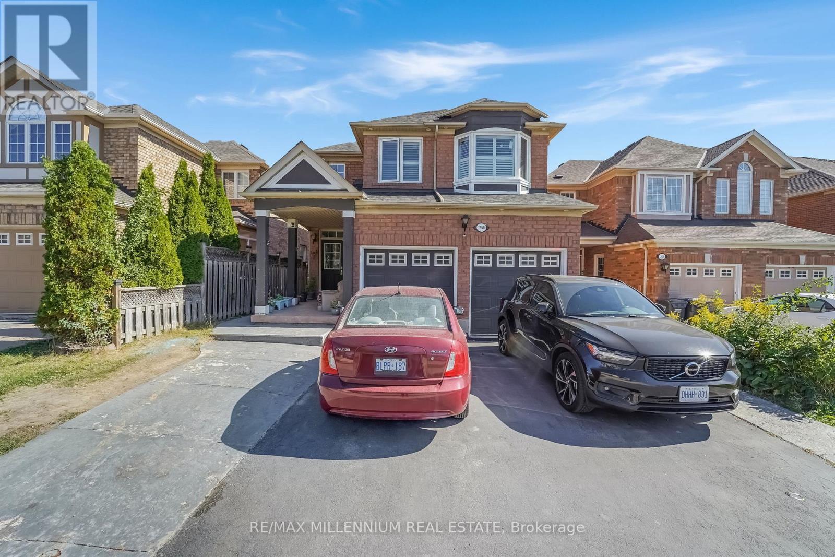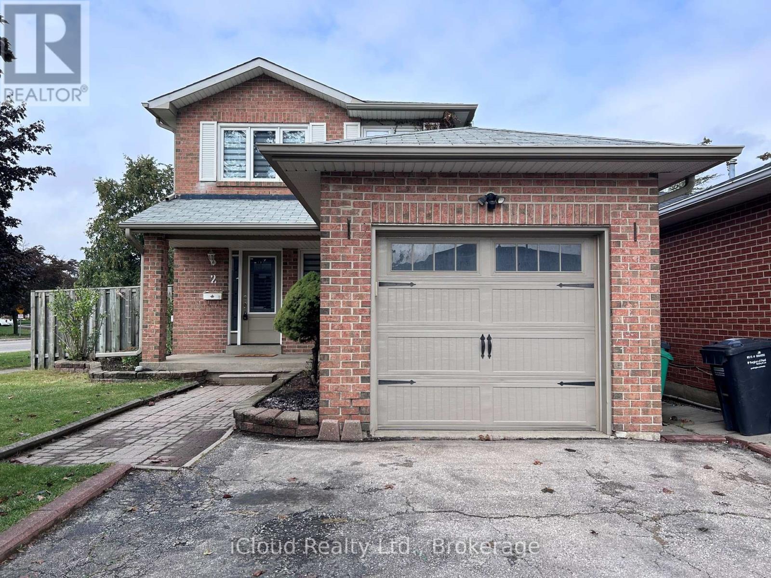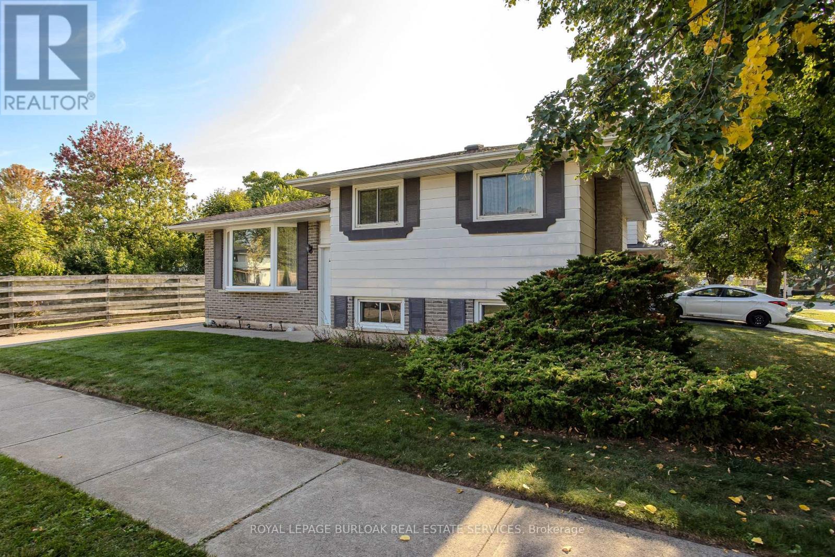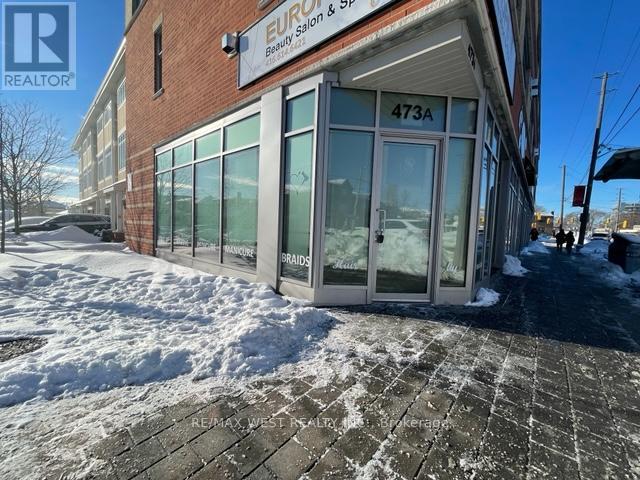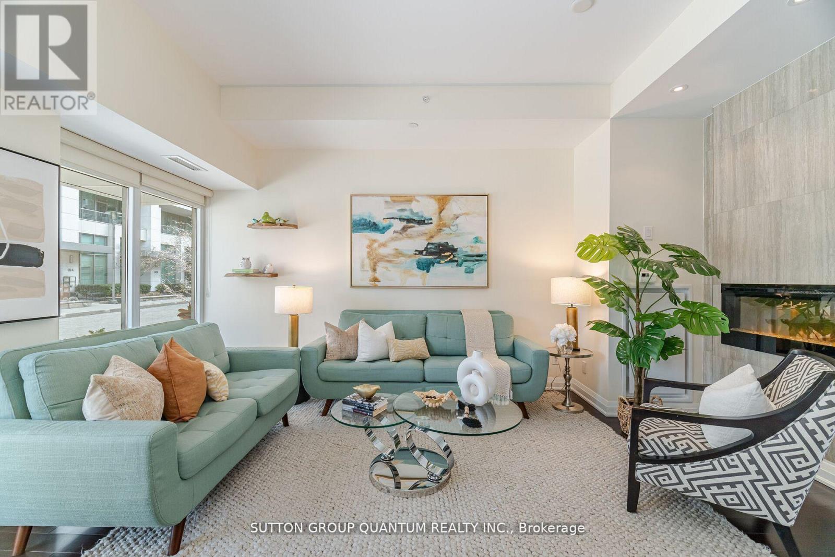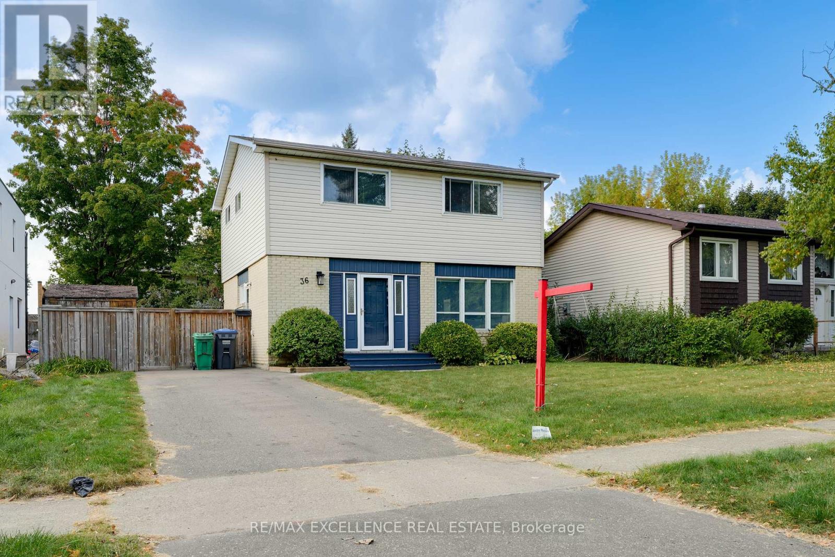3 - 1400 Weston Road
Toronto, Ontario
Be among the first to secure a premium 10,000 SF medical space in this landmark commercial plaza at 1400 Weston Rd, Toronto. Positioned on 3.8 acres with rare three-way street frontage, this brand-new 200,000 SF development is set to become a major commercial hub near the high-traffic Weston & Jane intersection. Within walking distance to UHN & West Park Healthcare Centrea national leader in rehabilitation and complex continuing care the site is ideally suited for medical-related uses. Benefit from strong local traffic, a large daytime population, and excellent transit access. The surrounding area is densely populated, with 48% of homes being high-rise apartments or condos, and a high concentration of rental buildings and long-term residents, offering a steady and reliable patient base. With numerous high-rise residential towers planned along Weston Rd, foot traffic and demand for healthcare services will only continue to grow. Scheduled for completion in 2027, this 7,500 SF unit is perfect for medical centers, doctors offices, pharmacies, diagnostic labs, or specialized clinics. With prime exposure, modern infrastructure, and flexible design options, this is a rare opportunity to establish your medical practice in one of Torontos fastest-growing corridors.Extras: TMI to be determined. (id:60365)
33 Greystone Crescent
Brampton, Ontario
Located in Ridgehill Manor Brampton. This Spacious 4 Bedroom Backsplit With Finished Basement is Available For Lease With Plenty of Parking and Close to Amenities, Schools, Hwys and Public Transit. (id:60365)
3794 Arbourview Terrace
Mississauga, Ontario
Cozy And Spacious 3BR 4Wr Detached Situated In The Prestigious Churchill Meadows Community .Bright And Open Concept Home Backing Into Ravine. Spacious Living & Dining. Large Separate Family Room. Ideal for relaxing and entertainment. Gourmet Kitchen features Quartz Counter &Breakfast Bar. Back Splash And Upgraded Steel Kitchen Appliances. Fridge (2024). Generous Sized Bedrooms. Primary Br Has W/I Closet And Ensuite Bath. Luxuriously Finished Basement With 4Pc Wr and laundry (Washing machine 2023). Plenty Of Storage. Main floor garage door access. Fully fenced backyard. A rare find. Close To Prestigious Schools, Parks, Community Center, Grocery, Shopping, Transit and highways. A perfect combination of elegance and practicality! (id:60365)
1 - 1400 Weston Road
Toronto, Ontario
This 1,000 SF unit is ideally suited for retail boutiques, spas, beauty salons, cafés, bubble tea shops, bakeries, specialty food stores, or service-oriented businesses that thrive in an indoor mall environment. With numerous high-rise residential towers planned along Weston Rd, foot traffic and demand for daily conveniences will continue to grow. Scheduled for completion in 2027, the plaza offers prime exposure, modern finishes, and flexible layoutsmaking this an exceptional opportunity to establish your business in one of Torontos fastest-growing commercial corridors.This landmark commercial plaza at 1400 Weston Rd, Toronto. Strategically positioned on 3.8 acres with rare three-way street frontage, this brand-new 200,000 SF development is designed to become a major commercial hub near the high-traffic Weston & Jane intersection. Within walking distance to UHN & West Park Healthcare Centre, the site benefits from strong local traffic, a large daytime population, and excellent transit access. Extras: TMI to be determined. (id:60365)
1250 Galesway Boulevard
Mississauga, Ontario
Situated in a sought-after East Credit community near Britannia Rd W & Terry Fox Way, this bright and spacious 4-bedroom, 3-bathroom upper-level detached home offers a functional layout with stylish, modern finishes. Recently renovated with brand-new laminate flooring.Enjoy the generous family room with pot lights and TV mount, perfect for relaxing or entertaining. Enjoy two garage parking spots included, with the option to negotiate a third driveway space. Also, the added bonus of a Tesla electric vehicle charger. Internet is provided as part of the rental. Tenant to Pay 70% of Utilities. Basement Not Included.Conveniently located near Hwy 403, Heartland Town Centre, top-rated schools, golf club, parks, and public transit.Don't miss out on comfortable living in one of Mississauga's most sought-after areas. (id:60365)
2 Tropical Court
Brampton, Ontario
Fantastic 3 BR home in Heartlake with a LEGAL BASEMENT APARTMENT. Home has been renovated throughout, Laminate & Ceramic Floors, Modern white Kitchen Cupboards, Quartz Countertops, Bright & Airy living & Dining Rooms with Pot Lights, w/o from Dinette to Deck & Fenced Yarn Crown Moldings except bedrooms, all doors and handles have been replaced. There are 3 Spacious Bedrooms and updated main bath, separate side entrance with large private deck that leads to a legal 1 Bedroom Apartment with an upgraded kitchen, 4pc bath, bedroom and laundry room at the bottom of basement stairs with full size stackable Washer and Dryer, Above grade windows. Home has been Freshly painted, furnace previously replaced along with the garage door and there is a Double Driveway Parking for 4 Vehicles. This Home is Perfectly suited for the 1st Time Buyer with extra Potential income from the Basement Apt. (id:60365)
196 Mendel Court
Oakville, Ontario
Nestled in a sought-after family-friendly Oakville neighbourhood, this spacious sidesplit home with 1,276 sqft of living space offers the perfect blend of functionality, lifestyle, and location. The home is located in a prime court setting, surrounded by mature trees and vibrant perennial gardens that create curb appeal and a welcoming first impression. The long driveway offers ample parking for multiple vehicles, while a concrete walkway guides you to the front entry. Step inside to find a warm and inviting interior that blends comfort and functionality. The entryway is accented with classic wood wall paneling, setting the tone for the character throughout. A bright living room with a large bay window flows seamlessly into the dining area, providing the perfect space for family gatherings and entertaining. The eat-in kitchen boasts hardwood flooring, plentiful cabinetry, and a sun-filled window overlooking the yard, offering a cheerful spot for everyday meals. Upstairs, discover three well-sized bedrooms designed with family living in mind, as well as a 4-piece main bathroom. The lower level adds extra versatility with a separate entrance, a spacious recreation room anchored by a striking stone fireplace wall with a mantel, and a convenient 2-piece bathroom. The oversized, fully fenced side yard is a true highlight, offering privacy, space, and endless possibilities. With lush green lawns, an interlock patio for outdoor dining, and a handy shed for storage, its the perfect setting for children to play and adults to relax. This home is more than just a place to live - it's a lifestyle opportunity. Situated close to parks, golf, shopping, and everyday amenities, families will appreciate the convenience of this sought-after community. Combining charm, space, and a prime location, this home is ready to welcome its next chapter of memories. (id:60365)
473a Rogers Road
Toronto, Ontario
Excellent Investment Opportunity! Prime corner commercial unit at 473A Rogers Rd with outstanding street exposure and natural light. Offering 481 sq. ft. on the main level plus a 553 sq. ft. finished basement, this property is ideally situated in the high-traffic Keelesdale neighbourhood. TTC at your doorstep and quick access to Hwy 400. Currently leased until January 2028, providing immediate rental income and long-term security. Perfect opportunity to add a solid asset to your investment portfolio! (id:60365)
120 - 56 Jones Street
Oakville, Ontario
Bronte living at its best!!! Where everything you need is right outside your door. This 3 storey modern executive townhome has is all with each level having bright open rooms - 4 bedrooms, 3 bathrooms , finished basement , walking distance to the waterfront , local markets and neighbourhood cafes. Located in the highly sought after upscale Shores Condominium complex. This executive townhome has it all with 2153 sq ft of interior space. Living room , with 10ft ceilings, hardwood floors, electric fireplace , Oversized windows. Gourmet kitchen with custom cabinets, quartz counters, B/I appliances, Dining area, walkout to a large private fenced backyard. Primary bedroom with 5 piece ensuite, walk in closet, 9ft ceiling, floor to ceiling windows. 3 other large bedrooms with 9ft ceilings, hardwood floors and a spectacular view of the water. Finished basement with a 80 inch TV, 2 piece bathroom , exit to 2 indoor parking spaces steps from your door and with 24/7 concierge service. This is the perfect place to call home optional furnishings in this townhome is the perfect choice if you're ready to simplify without giving up space or comfort. In the heart of Bronte Village, walking steps away to the lake, restaurants, shops, trails, and the harbour. 56 Jones Unit 120 has LOW CONDO FEES! Amenities include: 3 party rooms which can be rented all at once or individually, Theatre room, Billards room, Wine Tasting area, Guest suites, Rooftop Pool & Spa, Fitness facilities , BBQ patio ,Car wash, Doggy spa, 24/7 concierge, Visitor Parking and much more. Maintenance includes leaf blowing, snow removal, window cleaning, landscaping, general services. Downsizing has never felt so inviting. (id:60365)
231 - 1001 Roselawn Avenue
Toronto, Ontario
Once a humming yarn factory, Forest Hill Lofts at 1001 Roselawn Avenue now stands as a striking blend of industrial history and modern design and this rarely offered corner loft is the perfect showcase. Step inside and you're greeted by 13-foot ceilings and dramatic wrap-around windows that bathe every inch in natural light. From morning coffee to evening sunsets, the south and east-facing park views become a living backdrop. A Juliet balcony invites a breath of fresh air without ever leaving the comfort of home. The heart of the space is the chefs kitchen, anchored by a sculptural waterfall marble island. Newly upgraded floors, custom window coverings, and fresh paint set the stage, while renovated bathrooms deliver a modern, refined finish. Two spacious bedrooms and a **separate den - all on one level**offer flexibility for a home office, studio or guest room. The primary bedroom features custom closets for organized living, while the second bedroom is accented by a bespoke wood feature wall that adds warmth and character. Outside, a child-friendly park rests at the base of the building, with direct access to a scenic walking trail, extending your living space into the outdoors. The building itself offers thoughtfully updated amenities, including a newly refreshed party room, a well-equipped gym, and a shared rooftop terrace with three BBQs and plenty of sun loungers, perfect for summer evenings or weekend gatherings.This boutique building rises just four storeys, creating an intimate community feel thats rare in the city. Your convenience is covered with underground parking, and with TTC service soon at the front door, the entire city will be at your fingertips.A true marriage of character and comfort, this Forest Hill Loft captures the romance of a historic conversion while delivering every modern upgrade. If you've been waiting for a space that inspires creativity and celebrates light, this is where your next chapter begins. (id:60365)
99 Castlehill Road
Brampton, Ontario
Welcome to this beautiful 4-bedroom detached home in the most desirable location of Williams Park. This all-brick corner lot home offers 2,278 sq. ft. of living space on a 49 ft x 96 ft lot with a spacious side yard. The large driveway fits 4 cars plus 2 in the garage, perfect for families. Inside, the main floor boasts a thoughtful layout with separate living, dining, and family rooms, along with a bright, oversized kitchen and breakfast area. A sliding glass door opens directly to the sunroom, ideal for enjoying coffee or meals even during winter. The covered outdoor space with a gas hookup is perfect for hosting BBQs with family and friends, while three covered sheds add valuable storage. Upstairs, the primary suite features a custom walk-in closet and private 4-piece ensuite with a premium Safe Step Walk-In Tub offering hydrotherapy, chromotherapy, heated seat, and gentle-jet therapy (valued at approx. $30,000). Three additional bright bedrooms with built-in closets share a well-appointed bathroom. The fully fenced backyard offers a serene retreat with lush lawn, garden, and a large patio for family fun or relaxation. Major updates include a new roof (2019), new furnace and A/C (2024), plus an owned water heater ensuring worry-free living. All invoices are available, and warranties are transferable for peace of mind. (id:60365)
36 Herkley Drive
Brampton, Ontario
A Must See!! Beautifully Renovated 4-Bedroom Detached Home! Featuring a brand-new modern kitchen with stainless steel appliances, elegant backsplash tile, and a breakfast area that flows seamlessly into the open-concept living and dining space, illuminated with natural sunlight. Separate side entrance to the house is perfect for basement entrance . Enjoy freshly painted interiors, an upgraded powder room on the main floor, and a newly renovated second-floor washroom with standing shower. The huge backyard deck is perfect for entertaining, while the outdoor space provides endless opportunities whether its creating your dream custom garden suite or utilizing the garden shed for extra storage. This stylish home truly has it all: comfort, function, and design. Ideally located close to schools, shopping malls, major highways, and public transit, this home offers unmatched convenience for todays lifestyle. Move in and enjoy modern living in a family-friendly community! (id:60365)

