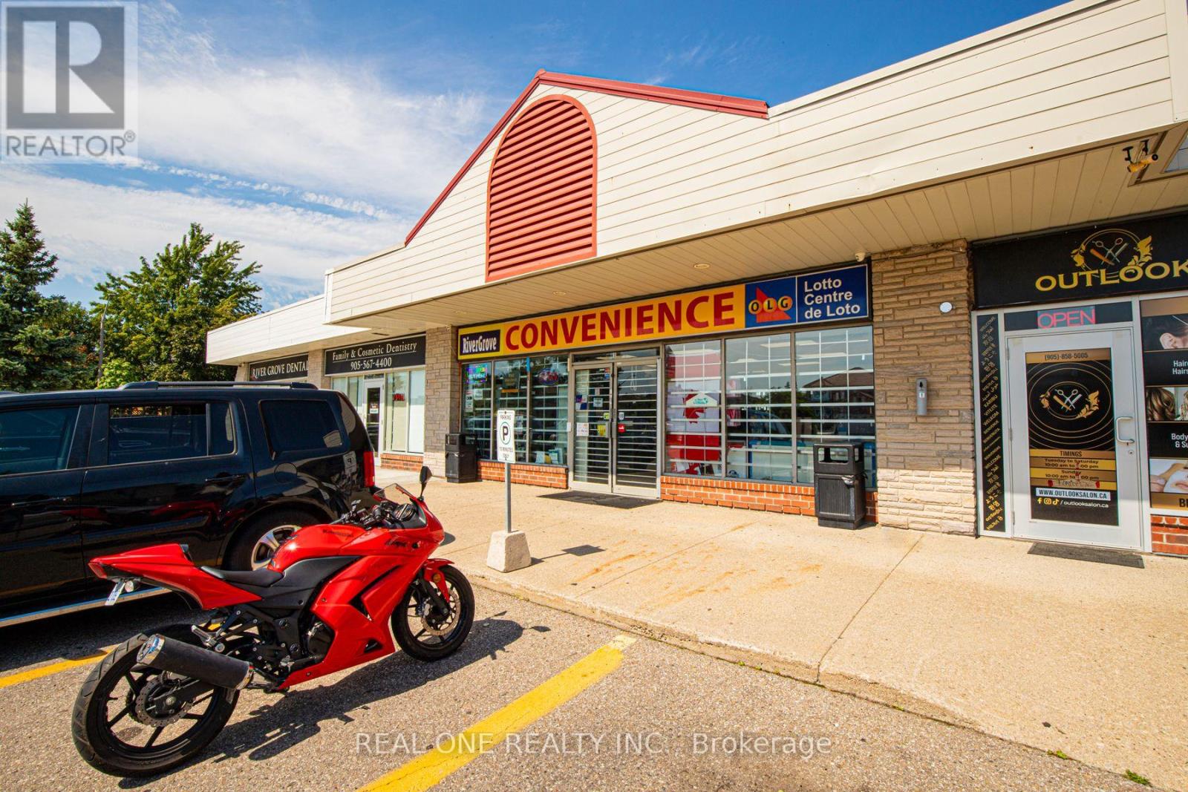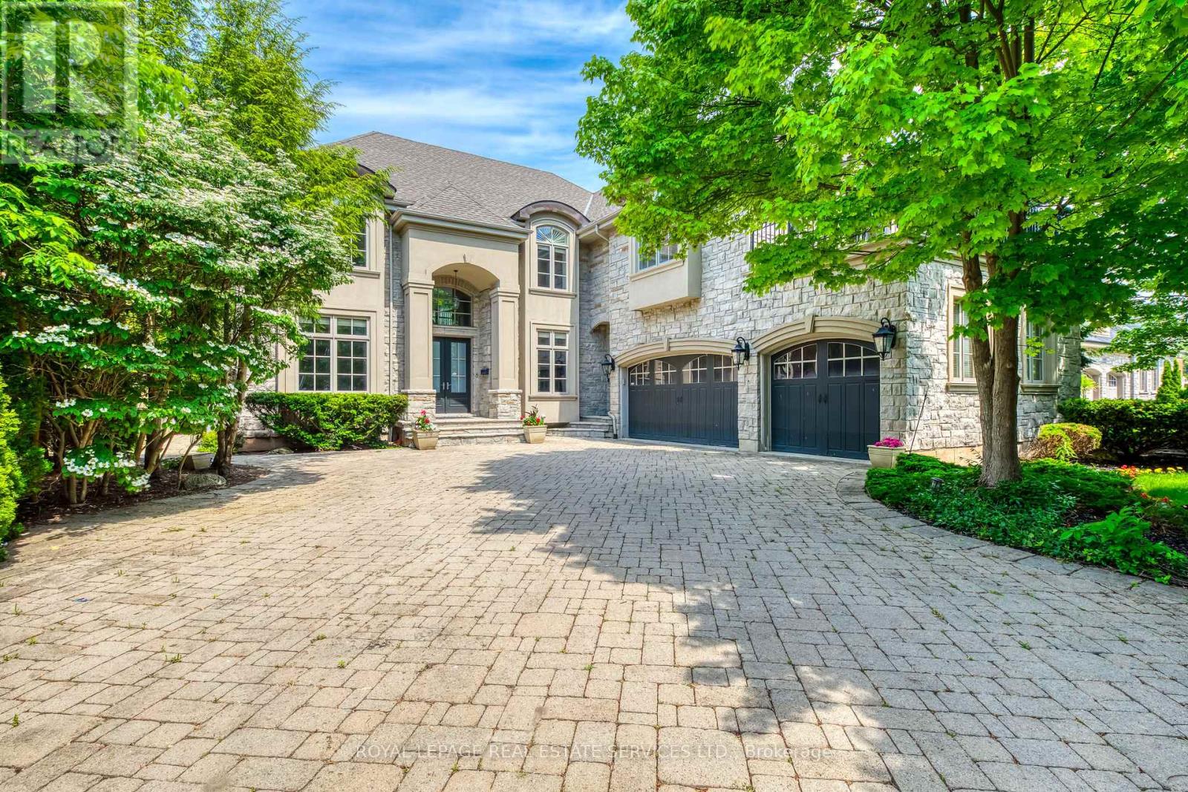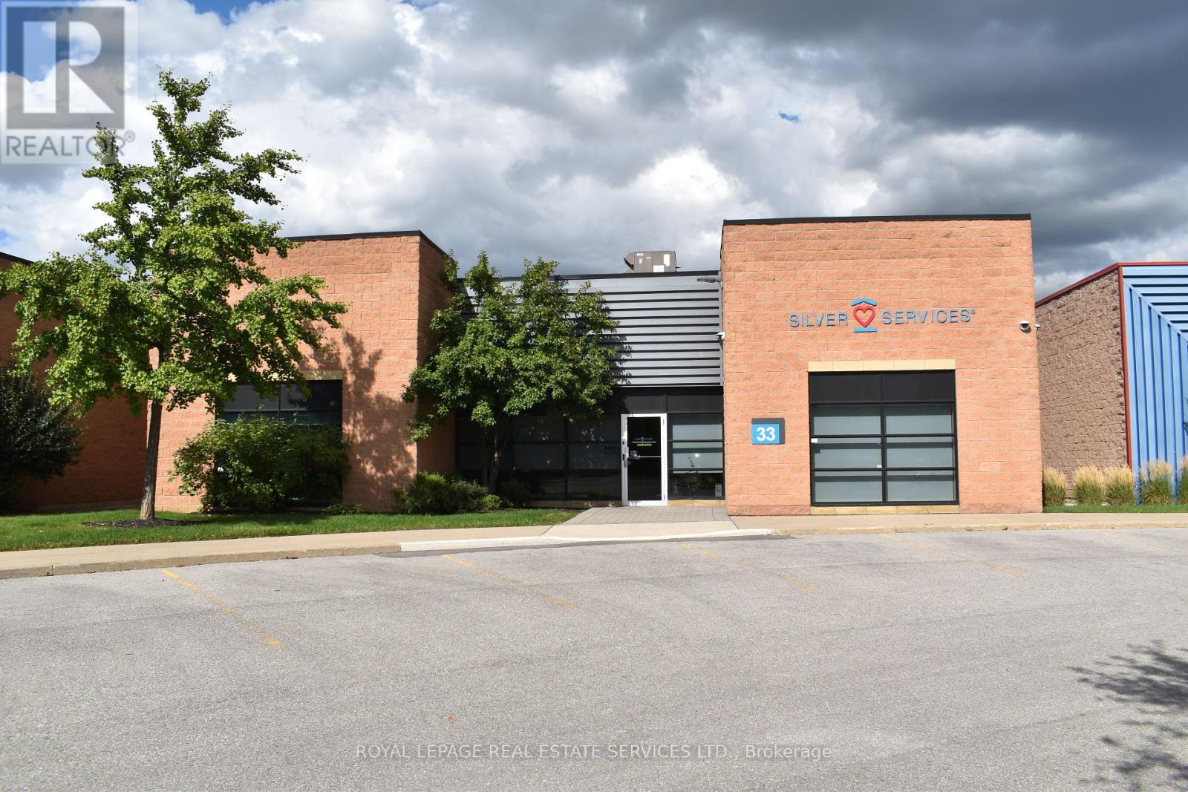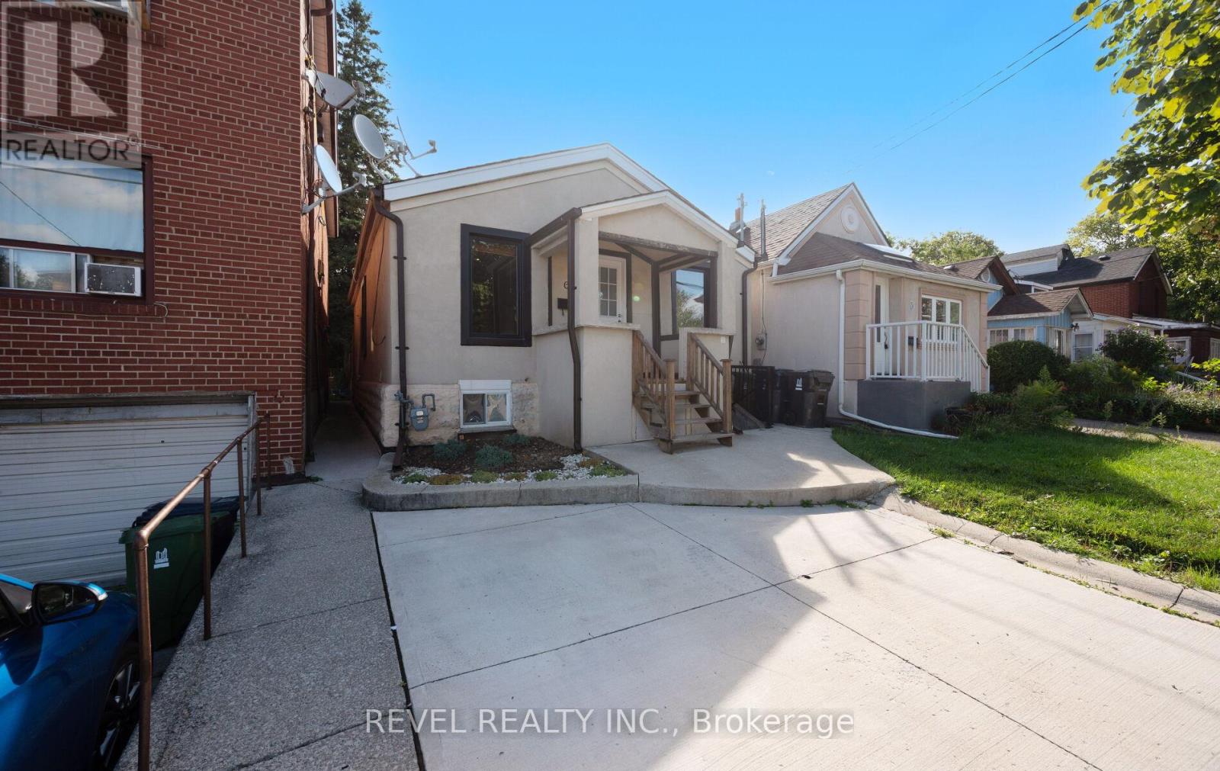G1 - 2417 Dundas Street W
Toronto, Ontario
Enjoy all that Bloor West has to offer in your well situated & cared for building, with easy access to High Park, Downtown and Pearson Airport with TTC (Dundas W. Station) & Union-Pearson Express just minutes away! This freshly painted 2-bedroom apartment is just steps from a grocery store, pharmacy, shopping & restaurants on Bloor and the Greenery, space and tranquility of High Park! Bonus back entrance of the kitchen, with utilities included! Extras: Coin Operated laundry on site in building, shared use with other tenants. No parking on site, but Municipal Parking may be available nearby for additional cost at tenants own expense. (id:60365)
2821 Lake Shore Boulevard W
Toronto, Ontario
Newly renovated Storefront retail unit available for lease in prime Etobicoke Lakeshore location! Limitless possibilities for professionals & business owners to utilize 1200sqft of retail space + approximately 800sqft of basement for storage space also equipped with laundry. Front & rear access to unit. One full bathroom also included on the main floor. Lots of foot traffic and close to all other amenties. (id:60365)
A - 5695 River Grove Avenue E
Mississauga, Ontario
Excellent opportunity to acquire a well-established convenience store located in a high-traffic, highly visible plaza with ample parking and easy access. The store is approximately 1,800 sq ft and is exceptionally clean, well-organized, and efficiently operated. Strategically positioned in a vibrant neighborhood, the location is surrounded by three schools and a community center, generating strong foot traffic throughout the day. From November to April, the store has recorded sales of over $230,000 (excluding Lotto), with cigarette sales contributing approximately 35% of the revenue. There is significant potential to grow the business further. A portion of the space can be utilized to introduce a vape shop or other complementary product lines to boost sales volume even more. Lease terms are attractive with a 5+5 year lease in place. Please note that inventory is included in the purchase price. This is an excellent investment opportunity for the right buyer, offering both stability and growth potential. Serious buyers only. Showings are strictly by appointment. Further details will be provided upon request. (id:60365)
200 Giddings Crescent E
Milton, Ontario
Picture this: the kids are splashing in the beautiful sapphire blue saltwater pool, friends are gathered on the deck with westerly escarpment views stretching endlessly across open fields, and dinner is almost ready inside on the oversized kitchen island. This isn't a vacation, this is life at 200 Giddings Crescent. Set on one of the most spectacular lots in Milton's sought-after Scott neighbourhood, this 4+1 bedroom, 4-bathroom home blends family living with a backyard retreat you'll never want to leave. The 33-foot heated saltwater pool, with two sheer-edge waterfalls, is surrounded by a massive paver-stone patio, a gated playground, and a large grassy area. The perfect mix of relaxation and play. Evenings flow naturally from the kitchen to the raised deck, where sunsets and escarpment views create the ultimate backdrop for entertaining. Inside, the mid-level family room is a showpiece, with vaulted ceilings, oversized windows, and a cozy fireplace where movie nights and lazy Sundays come to life. Upstairs offers four spacious bedrooms, while the finished basement extends the living space with an additional bedroom and plenty of room for guests, a home office, or recreation. Nearly 2,400 sq. ft. above grade ensures space for everyone, with a layout designed for connection and comfort. And while you may never want to leave home, you're only 1 km from downtown Milton, an easy stroll to restaurants, shops, and cafes. Families will love being close to top-rated schools like Escarpment View Public School and Queen of Heaven Catholic Elementary, plus trails, parks, and conservation areas. With its combination of lifestyle, location, and resort-style living, 200 Giddings Crescent is more than a home, its where backyard barbecues become traditions, and every sunset feels like it was meant for you. (id:60365)
3341 Lakeshore Road
Burlington, Ontario
Exquisite Custom Home in Prestigious Roseland. This meticulously crafted custom home offers over 5,000 sq. ft. of above ground space, featuring 5 spacious bedrooms and 6 luxurious baths. The stunning two-storey family room boasts soaring windows with breathtaking views of the private, manicured backyard, complete with an in-ground saltwater pool and multiple patio areas perfect for entertaining. Designed for both elegance and functionality, this home includes a private den, a separate family room, and a finished lower level. The gourmet kitchen is open and expansive, complemented by custom moldings, solid doors, and high-end finishes throughout. The oversized primary suite features a spa-like ensuite and a private balcony, offering a tranquil retreat. Additional highlights include main-floor laundry, in-ground sprinklers, two gas fireplaces, and a beautifully finished lower level. Nestled in the prestigious Roseland neighborhood, this home is just moments from the lake and within the sought-after Nelson High School district. A truly exceptional property that must be seen! (id:60365)
33 - 5155 Spectrum Way W
Mississauga, Ontario
This is a rare opportunity in Mississauga near the Airport. One of the best locations to start your business. This fully renovated commercial space offers exceptional quality throughout, making it perfect for a variety of business needs. Key features include: *Complete Renovation: The property has been meticulously updated from top to bottom, ensuring a fresh and modern feel throughout. Modern Kitchen: A brand-new kitchen has been installed, ideal for staff or tenant use. *New Flooring & Lighting: Beautiful, high-quality floors have been laid, and energy-efficient lighting has been fitted throughout the property. This property is a standout choice for any business seeking a high-quality, fully updated commercial space. Ground level. In this free-standing commercial building, there are six to seven small offices, two very large offices. Additionally, there is a studio room and a large meeting room. The building is designed so that about 10% of it is warehouse space and 90% is office space, allowing you to easily run a professional office here. (id:60365)
2194 Silverbirch Court
Burlington, Ontario
Lovingly maintained by the same owners for over 25 years, this charming home sits on an oversized pie-shaped lot at the end of a peaceful court. Ideally located close to parks, schools, community centres, shopping and restaurants, with easy access to Dundas St, 407, QEW, and 403 for a stress-free commute. This charming backsplit house offers a functional and inviting layout, featuring a spacious eat-in kitchen perfect for casual family meals. Just off the kitchen, a separate dining room provides a more formal space for entertaining. The dining room walks out to a stunning composite deck complete with natural gas BBQ, cabana, and sleek glass railings, making it an entertainers dream. Conveniently located on the main floor, the mud/laundry room adds practicality, offering easy access for daily chores. Upstairs, the vaulted ceiling living room adds character and light, while the upper level boasts three generously sized bedrooms, including a primary with ensuite privileges. The finished family room on the lower-level features oversized above-grade windows and a cozy wood-burning fireplace, creating a warm gathering space. An unfinished basement provides endless potentialwhether you need an extra bedroom, office, bathroom, or rec room, you can make it your own. This home blends comfort, convenience, and room to grow. RSA. (id:60365)
14 - 1267 Dorval Drive
Oakville, Ontario
Backing onto greenspace & The 10th Tee of the prestigious Glen Abbey Golf Course, this executive end unit townhome seamlessly blends refined living with the tranquility of nature. Surrounded by the scenic lush fairways of Glen Abbey Golf Course, Wildwood Park & the 16 Mile Creek ravine, this beautiful Home offers 3 bedrooms, 4 bathrooms & approximately 2,749 sq.ft. of well-maintained, light-filled space. Over $200k on recent luxurious updates and upgrades: Elegant custom built kitchen, California shutters, Crown mouldings, Hardwood flooring & custom cast Iron staircase railings. The kitchen impresses with granite countertops, island with breakfast bar, under-cabinet lighting & built-in high end appliances including: sub-zero fridge, oven and microwave combo, Miele dishwasher & Aviva wine fridge. Main floor offers an expansive & bright living room, centered around a cozy gas fireplace, and extends to a new balcony with serene treetop views. Upstairs, the sun-drenched Primary bedrooms offer privacy & comfort, complemented by a 5-piece 'spa-like' Ensuite w/ a soaker tub and glass door shower . The lower-level family room delights with custom built-ins, expansive windows & a walkout to a private outdoor retreat offering relaxed lounging & weekend grilling. Lower floor has direct indoor access to the dream double car garage c/w recently upgraded durable and stain resistant epoxy poured floors and curbs and ample built in custom storage cabinets. This meticulously maintained complex includes landscaping and snow removal for truly carefree living , and Close to top-rated schools, golf courses, trails, shopping, restaurants, highways, and the GO Station, this neighbourhood is perfect for those seeking luxury, nature and convenience in one of Oakville's most desirable locations. This is elevated townhome living at its best! Act fast won't last! (id:60365)
Main Floor - 69 Rockcliffe Boulevard E
Toronto, Ontario
Bright and spacious 2+1 bedroom, 1 bathroom main floor unit in Rockcliffe-Smythe! Features a modern kitchen, stylish bathroom, generous living space, and full access to the backyard. Includes 1 parking space and shared laundry. Fantastic location close to reputable schools, parks, and community amenities. Steps to Transit (TTC) with direct routes to Runnymede Station, and minutes to Stockyards Shopping Centre, grocery stores, Humber River trails, Eglinton Flats, local craft breweries and restaurants, Bloor West Village, and The Junction. The perfect blend of comfort, lifestyle, and convenience. It won't last don't miss the opportunity! (id:60365)
Basement - 69 Rockcliffe Boulevard
Toronto, Ontario
Beautifully updated 1+1 Bedroom, 1 Bathroom basement apartment with private entrance. Offers a modern kitchen, stylish bathroom, cozy bedroom, and an additional room perfect for an office or extra living space. Includes Shared Laundry. Prime location in a Mature Neighbourhood, steps to TTC Transit, and minutes to Stockyards Shopping Centre, Grocery Stores, and Amenities. Enjoy nearby Humber River Trails, Eglinton Flats, Bloor West Village, and The Junction. A Comfortable, Stylish Home in a Convenient Location!! Perfect Blend of Comfort, Lifestyle! Hurry it won't last! (id:60365)
14 Ramage Lane
Toronto, Ontario
This beautifully upgraded top to bottom freehold townhouse showcases a modern open-concept design perfect for today's lifestyle. Thousands have been spent to upgrade the kitchen & bathrooms. Large kitchen with quartz countertop & large island, pot lighting, premium walnut flooring, glass railing, walk out to balcony & much more. Main floor offers a versatile gym, 2pc WR, laundry closet, access to garage & walkout to patio with fenced yard. Upstairs, you'll find 3 spacious bedrooms, including a serene primary suite with walk-in closet & 3 piece ensuite. Located in a highly sought-after community. This home is surrounded by top-rated schools, parks, shopping, transit, highways, & the airport - everything you need just minutes away. Don't miss the opportunity to make this incredible must see property your new home. (id:60365)
203 - 439 Dougall Avenue
Caledon, Ontario
Gorgeous 2 bedroom and 2 bath overlooking pond and park available for lease. never lived in. High ceilings. Wheelchair friendly. very large living space. You will need to see it to believe it. 2 parking space *For Additional Property Details Click The Brochure Icon Below* (id:60365)













