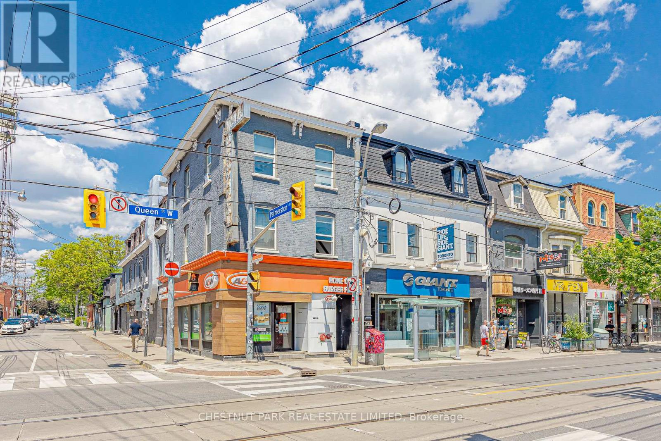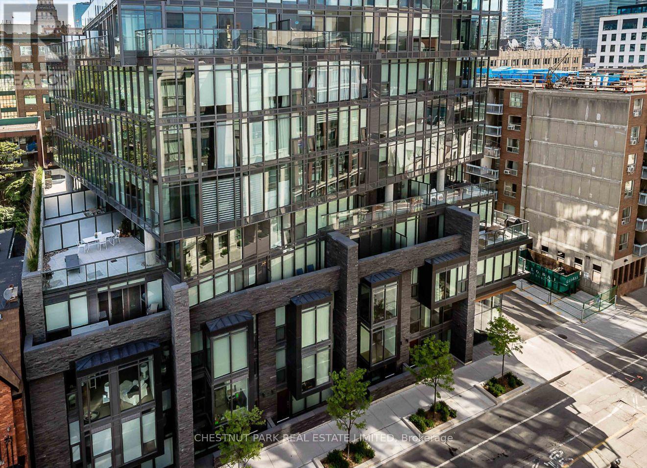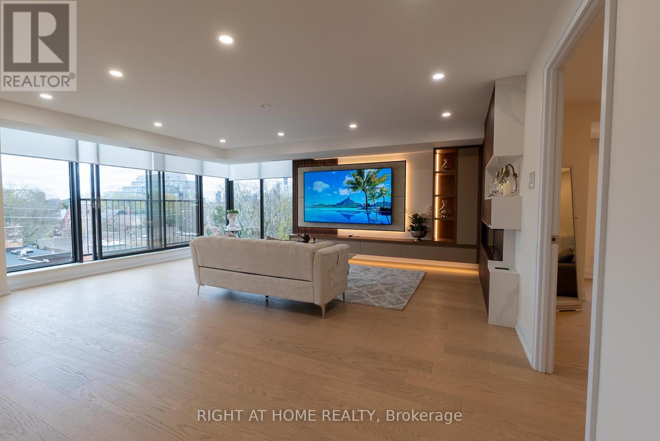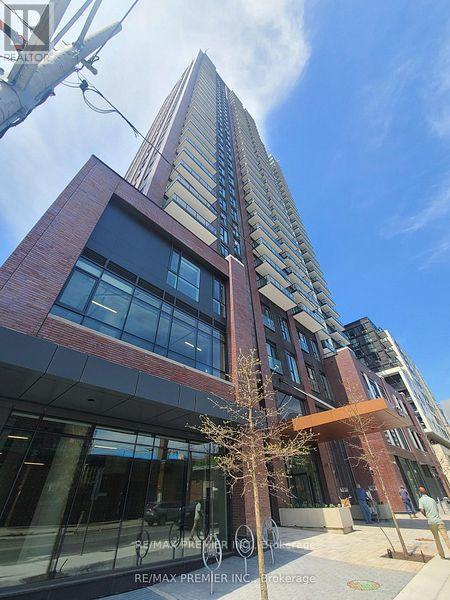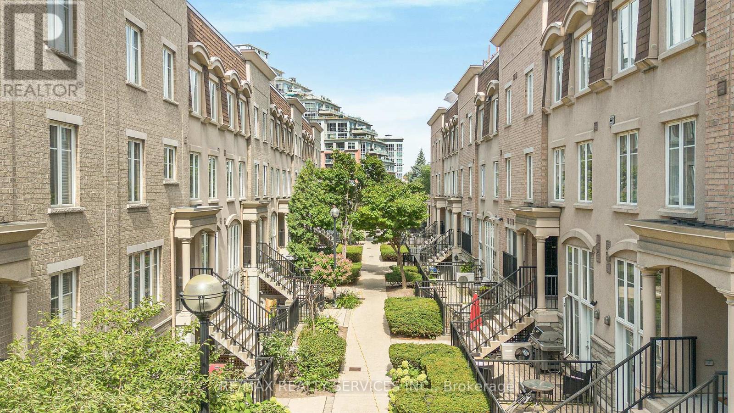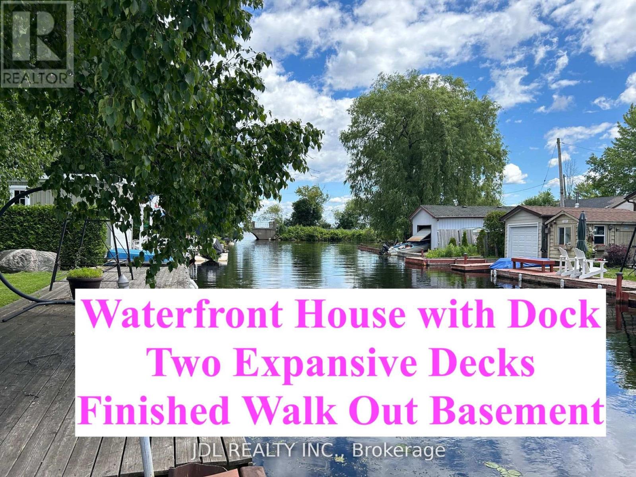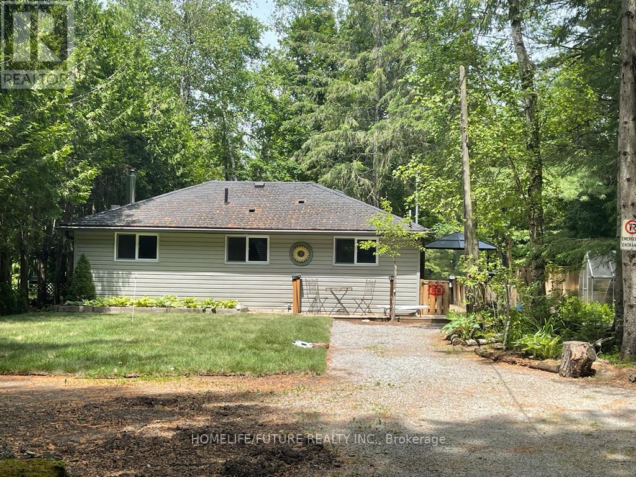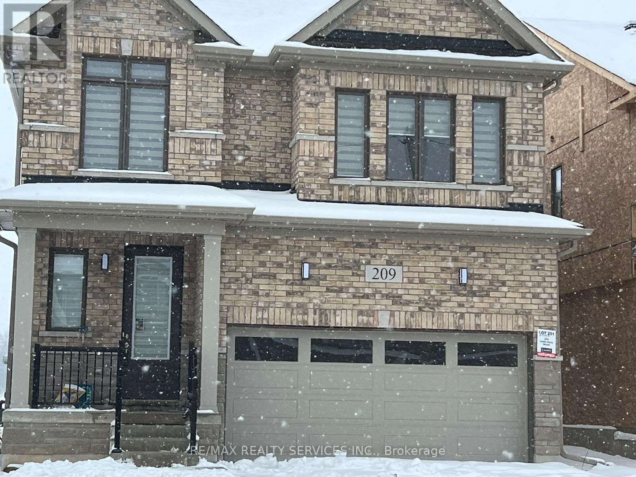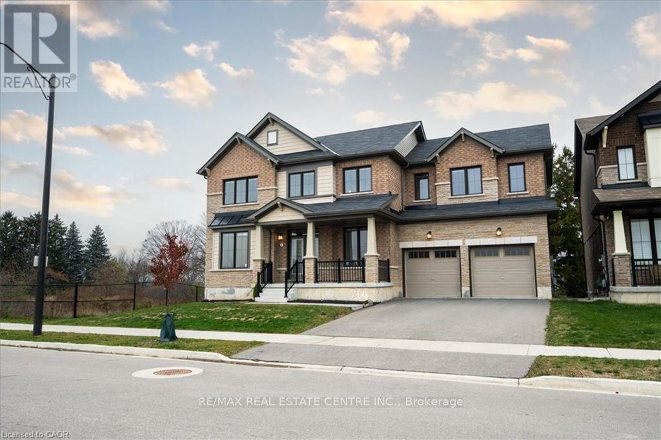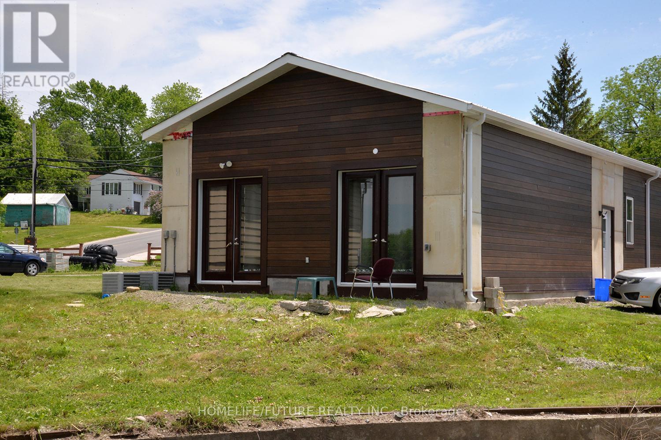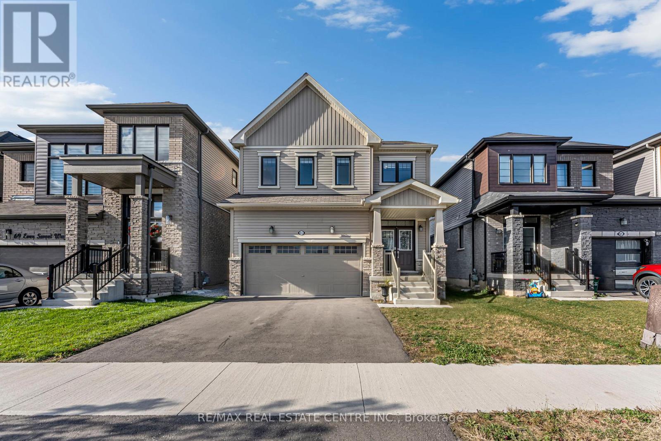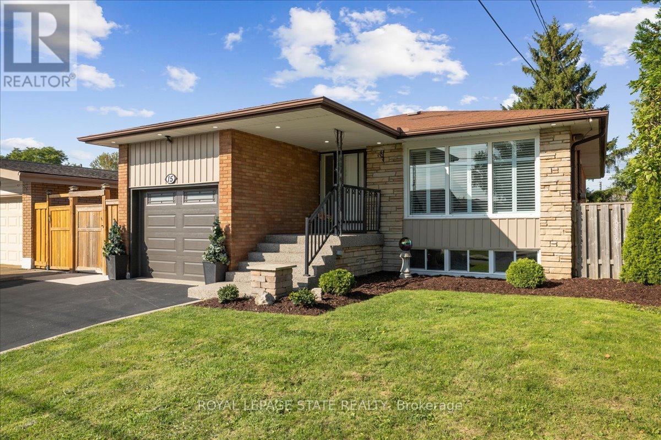2 - 650a Queen Street W
Toronto, Ontario
Located in one of the trendiest areas in Toronto! Spacious studio apartment with kitchen, breakfast bar and ensuite laundry. Stunning private deck for your morning coffee/tea or an evening with family & friends. Transit at your front door and close to excellent amenities such as CB2, Terroni, Cumbraes, Dark Horse Espresso Bar, Loblaws, Winners, Trinity Bellwoods & Stanley Park, King West, and so much more! (id:60365)
Th25 - 15 Beverley Street
Toronto, Ontario
Modern 2-Storey townhouse unit in an amazing location with street entrance and terrace. Entertain in style with great floor plan, floor to ceiling windows, high-end stylish kitchen with granite counters and built-in appliances. Use den as an office space. Top notch amenities include concierge, visitor parking, gym, roof top pool with terrace, outdoor kitchen, and spectacular views. Parking & locker included. (id:60365)
608 - 447 Walmer Road
Toronto, Ontario
Exquisite Corner Suite with Complete Renovation!Welcome to a stunning showcase of luxury and sophistication in this meticulously renovated 2-bedroom + office corner suite. Spanning approximately 2,170 sq.ft., this contemporary residence is a masterclass in innovative design and craftsmanship. The gourmet kitchen, reminiscent of a grand estate, features a breathtaking waterfall island that seats four and is equipped with top-of-the-line Miele and Bosch appliances.Step inside and be immediately captivated by the natural light flooding the living room, offering serene South-East exposure. The family room, complete with a cozy fireplace, and the separate dining room, which comfortably seats 16 guests, are perfect for hosting elegant gatherings. This unique property combines two units into one, providing ample space and convenience with two parking spots right by the elevator and two lockers.Indulge in spa-like bathrooms that offer a slice of paradise. The entire suite is illuminated with LED lights, including floating furniture details, pot lights, and accent walls, creating a warm and inviting ambiance. Truly inviting and home-size, this prime corner residence will accommodate all you desire, making a transition from home to condominium a breeze. Discerning buyers, empty nesters, and urban professionals will love this wonderfully proportioned open-concept 2-bedroom suite with a family room and office. The prime location, just minutes from the prestigious neighborhoods of Yorkville, Forest Hill, and Yonge & St. Clair, and steps away from the subway station, ensures urban living at its finest. WATCH THE VIDEO TOUR! (id:60365)
Unit 1309 - 130 River Street W
Toronto, Ontario
Welcome to an amazing neighbourhood in the city of Toronto, which is a short distance to downtown areas and just off the Don Valley Parkway highway! TTC at doorstep, minutes to Ryerson, Dundas Square, fantastic cafes, restaurants and shopping. Just a 2 year old condo which is very uniquely laid out - open concept kitchen with island and combined with living room. Enjoy the glowing sunlight with floor to ceiling windows in the living room and bedroom. This unit comes with 5 appliances and a locker. No parking. This building features incredible facilities such as a gym, fitness centre, party room, outdoor terrace , business centre, etc. (id:60365)
632 - 38 Western Battery Road
Toronto, Ontario
Welcome to Liberty Village! This stylish 1 bed, 1 bath stacked townhome offers a functional open concept layout with a modern kitchen featuring a breakfast bar, stainless steel appliances, and a pantry with custom closet organizers. The bright living area opens to a large private 100 sq. ft. terrace/patio with water and natural gas hookup, perfect for BBQs and outdoor entertaining. A spacious bedroom with ample closet space and in-suite laundry add to the convenience. Enjoy your own underground parking space, locker, and spacious storage room. Fantastic location by the lake, just a 5-minute walk to the waterfront trail where you can bike, run, rollerblade, etc! Extremely convenient to grocery stores, cafes, restaurants, parks, TTC, and highway access. (id:60365)
11 Red Robin Road
Georgina, Ontario
WATERFRONT 4+2 bedrooms HOUSE with WALKOUT basement for lease!!! A spacious waterfront home offering TWO expansive DECKS and a private dock with Boat Slip!! Kayaks and Bikes are available too!! Perfect for family living or a serene retreat.Ideal for entertaining, relaxing, and taking in the views.This well-maintained property features an open and functional layout, ideal for large families or those who love to entertain. The walkout basement provides additional living space with plenty of natural light.Step outside and enjoy the serene lifestyle of lakefront living whether its boating, fishing, or simply relaxing by the water on your private dock.Located in a quiet and family-friendly neighbourhoods, yet close to schools, shopping, and Highway 404 for an easy commute.The property can be leased furnished or unfurnished, giving you flexibility to move in with ease or bring your own personal touch. (id:60365)
179 Stanley Road
Kawartha Lakes, Ontario
Waterfront Home/Cottage Features An Open Concept Kitchen With Stainless Steel Appliances, Living Room With Propane Fireplace And A Wooden Cabin As A 3rd Bedroom Or Guest Bedroom. Only 1.5 Hours From The Gta. An Exceptional Opportunity For Investors. Matured Treed Lot Of Privacy And On The Prettiest Street In The Area. (id:60365)
209 Leslie Davis Street
North Dumfries, Ontario
Welcome To This Beautiful 4 Bedroom, 3 Washroom Detached House Located In The Town Of Ayr. Main Floor Features Soaring 9' Ceiling Heights, Upgraded Kitchen With Stainless Steel Appliances, Open Concept Living/Dining, Second Floor Greets You To A Huge Primary Bedroom With A 6 Piece Ensuite Bath Along With 2nd Floor Laundry For Your Convenience. Huge 2nd, 3rd & 4th Bedroom . Just Minutes To All The Major Amenities. Lot Of Extra Storage Space On Both The Floors. Mins To Hwy 401 And Tri-city. No House At The Back. So Many Upgrades From Builder. A Must See Property. Available from January 1st,2026 (id:60365)
107 Cuesta Heights
Hamilton, Ontario
INCREDIBLE UPGRADED HOME WITH STUNNING STONEY CREEK ESCARPMENT VIEWS, Premium Lot, WALKOUT BASEMENT, Stunning pond view from House front AND Lake view from back bedroom TRANQUIL SETTING. Welcome to 107 Cuesta Heights, a magnificent 4 bedroom 3 full washrooms, home boasting a walk-out basement This beautiful residence is nestled in a serene community that overlooks Stoney Creek, providing breathtaking vistas of Lake Ontario and Toronto. With builder upgrades and an additional $70,000 in owner enhancements, this sought-after neighbourhood offers a peaceful lifestyle on an escarpment trail, surrounded by parks, and enjoys easy access to the QEW, Red Hill, and Lincoln Alexander Parkway. This property offers nearly 2,900 square feet of above-ground living space, along with an additional 1,000 square feet unfinished basement. The main floor features 9' ceilings, 8' doors, engineered hardwood flooring, a living area with exceptional views. The kitchen is a chef's dream, showcasing exquisite finishes, S/S Appliances, leading to a beautiful dining room, top-notch appliances, and thick granite countertops with a stylish backsplash, oak stairs and wooden spindles The second floor includes a primary bedroom with W/I closets and an ensuite that has to be seen to be believed, complete with upgrades and stunning views. The finished lower level boasts a coveted builder walkout with a separate entrance, some upgrade includes upgraded kitchen cabinets, smooth & California ceilings on the main floor, & Custom Zebra blinds in entire ouse This home offers a rare combination of space, breathtaking views, and luxurious upgrades. Don't miss the chance to make it yours. Book your showing today! (id:60365)
248 Front Street
Trent Hills, Ontario
Elegant Waterfront Living In Campbellford - Discover This Contemporary 2-Bedroom Bungalow-Style Apartment, Perfectly Situated Just A Short Stroll From All Town Amenities. This Thoughfully Designed Residence Offers The Option Of Being Leased Fully Furnished With Refined, Modern Decor Or Unfurnished For Those Wishing To Add Their Personal Touch. Enjoy The Tranquility And Charm Of Waterfront Living In A Stylish Home That Blends Comfort, Convenience, And Natural Beauty. (id:60365)
65 Ever Sweet Way
Thorold, Ontario
Discover this beautifully designed 4-bedroom, 3-bath detached home in the sought-after Empire Calderwood master-planned community, offering modern family living with exceptional income potential. The property is currently operating as a successful Airbnb with strong occupancy and positive cash flow, making it an excellent opportunity for both investors and end-users. Step into a bright open-concept main floor with 9 ft ceilings, featuring a stylish kitchen with stainless steel appliances, island seating, a welcoming dining area, and a spacious family room with engineered hardwood flooring-perfect for everyday living or hosting guests. Upgrades include a 200-amp electrical service panel, EV outlet rough-in, zebra blinds throughout, oak staircase with wooden spindles, and a garage door opener with remote and Wi-Fi compatibility. Convenient inside entry from the garage adds to the functionality of the home. Patio doors open to a private backyard with a patio area ideal for outdoor enjoyment. The second level features four generous bedrooms, including a large primary suite with a walk-in closet and ensuite, along with the convenience of a second-floor laundry room. Additional bedrooms comfortably accommodate families, guests, or short-term rental groups. The lower level offers a wide-open layout with large windows, a 3-pc rough-in, and a cold room-providing excellent potential for a future recreation area, home gym, or additional living space. Situated just minutes from Niagara Falls, Brock University, Niagara College, Hwy 406/QEW, shopping, dining, parks, and wineries, this home sits at the center of Niagara's most desirable amenities and attractions. Whether you're an investor seeking reliable short-term rental income or a family looking for a modern home in a growing community, this property checks every box (id:60365)
15 Purdy Crescent
Hamilton, Ontario
Well maintained and updated full-brick bungalow in the sought-after Greeningdon neighbourhood on the Hamilton Mountain, just steps to Dave Andreychuk Arena/Rec Centre, parks, schools, Limeridge Mall, public transit, and minutes to the Linc & 403. The bright main floor offers 3 bedrooms, a sun-filled living room, an eat-in kitchen, a 4-piece bath, and a rough-in for laundry. A separate side entrance leads to a fully finished in-law suite featuring 1 bedroom, a den/dinette, a full kitchen, laundry facilities, and a 3-piece bath. Updates include windows (2020), Deck (2019), front aggregate steps & railing (2021), garage door (2019), cement & fence on side of house (2021), California shutters, main level floors & kitchen (2019), 100-amp panel (2019), fridge, stove, washer, dryer (2019), dishwasher (2023), and new hot water tank (2023). Whether you're looking to generate steady rental income or create the perfect home for your growing family, this property delivers on both! (id:60365)

