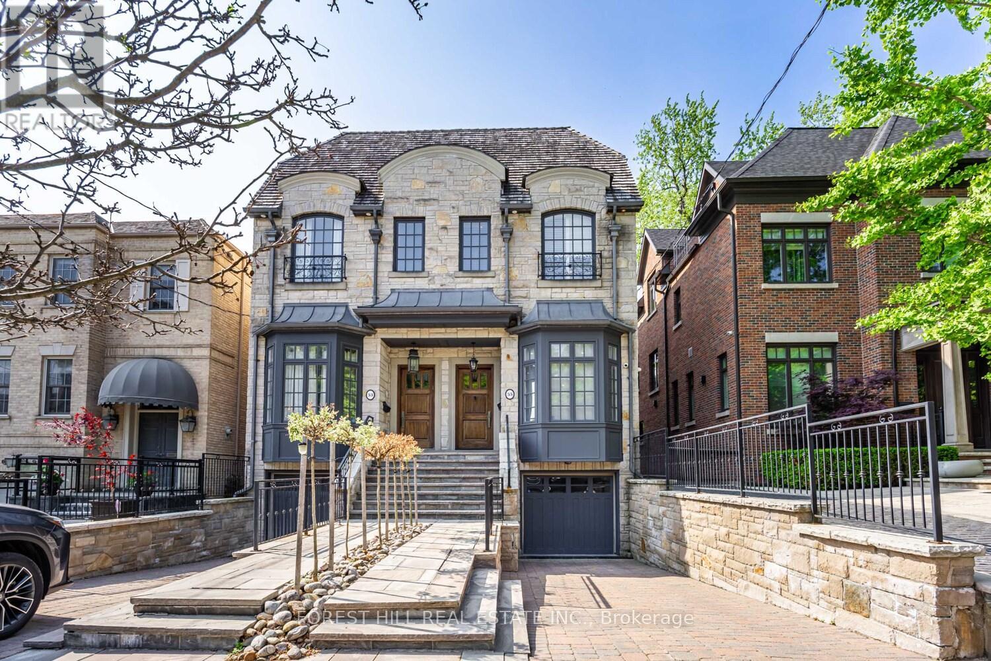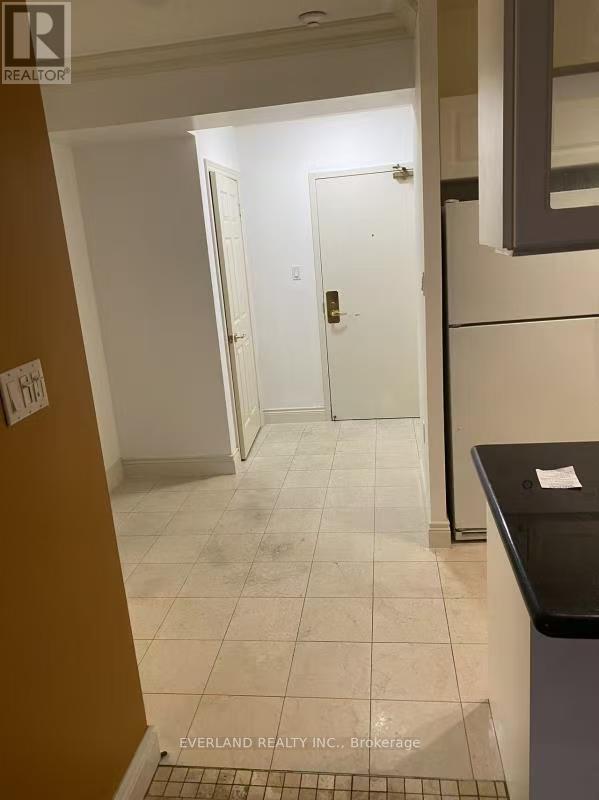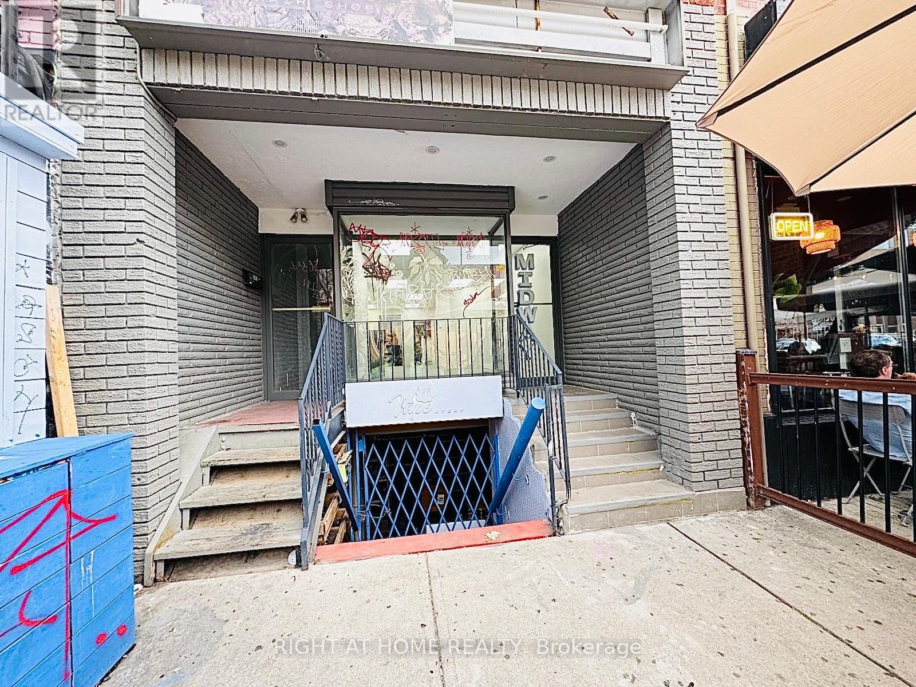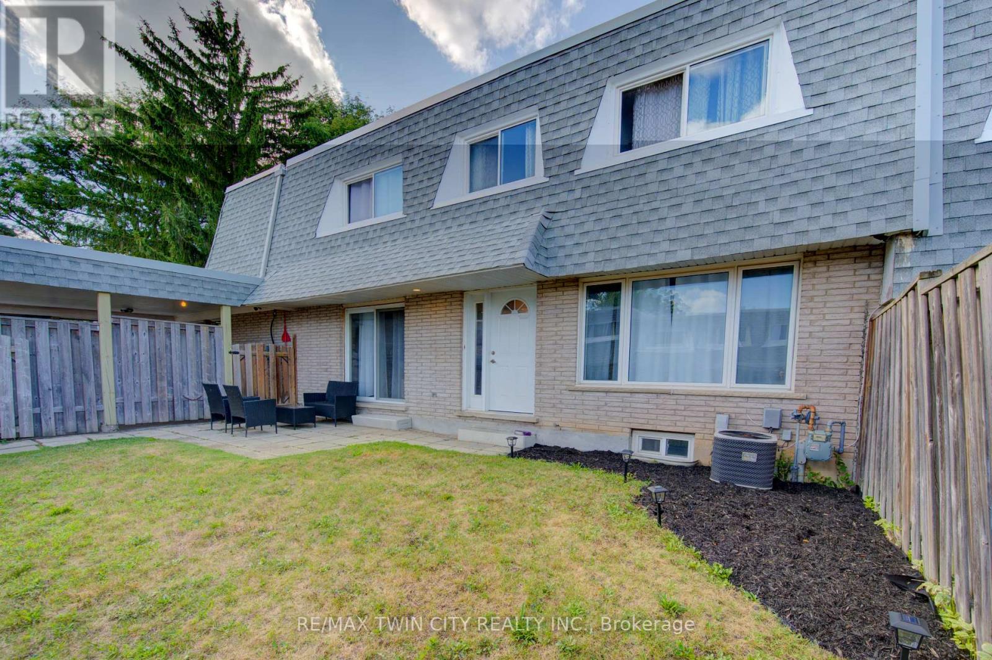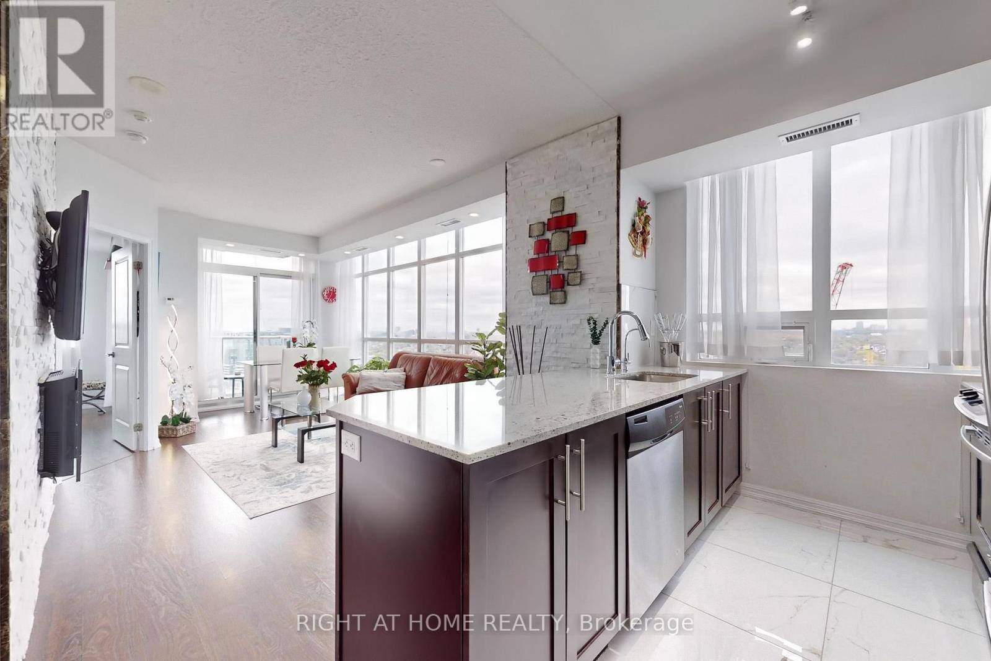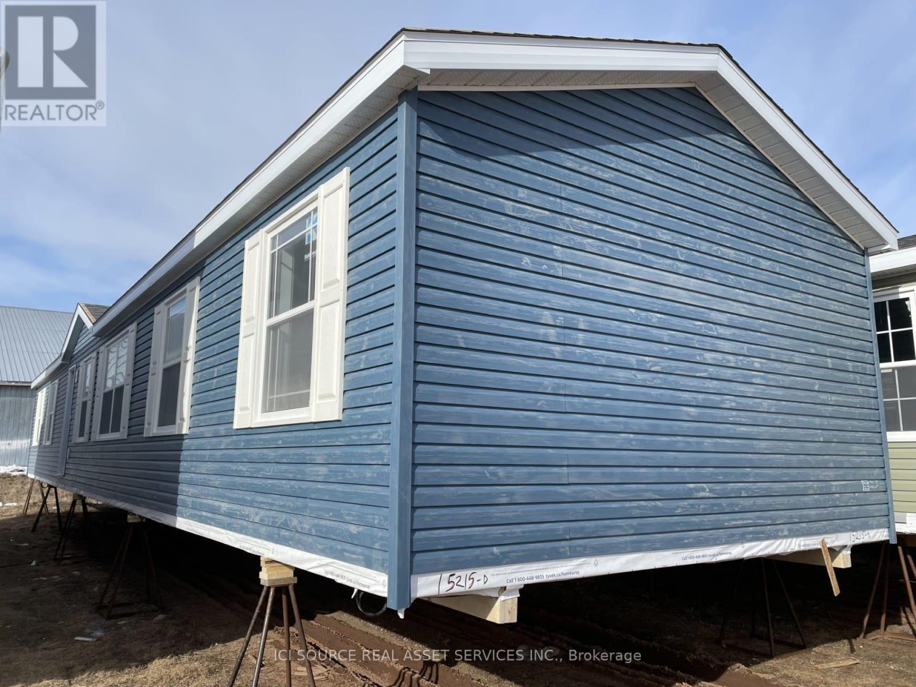55 Lonsdale Road
Toronto, Ontario
Impressive 3-Storey Custom Home with Striking Stone Facade. Built in 2007 and totally renovated by the current owner with the highest of quality and attention to detail. Exceptional eye for craftsmanship this home offers the next home owner the luxury and freedom to just move in, unpack and enjoy! Offering 2759 Sq. Ft. above grade with an additional 782 sq.ft. with walk-out to breathtaking south facing deep lot and low maintenance with Astroturf. The home boasts spacious principal rooms and luxurious finishes throughout. The main floor features soaring 10'1" ceilings and recently sanded and stained hardwood floors. The bespoke Hinged kitchen and all bathrooms were fully redone in 2024, showcasing premium flooring, tiles, mirrors, and fixtures-including a Victoria & Albert porcelain tub and basins in the primary ensuite. The second floor offers 9' ceilings, an oversized primary retreat with wall-to-wall built-ins with an additional walk-in closet, and a large balcony overlooking the rear garden. A second bedroom with ensuite, walk-in closet, and additional laundry complete this level. The third floor includes two more bedrooms-one generous sized bedroom with a large walk-in closet, the other with walkout to a private balcony. The walk-out lower level has 9' ceilings, a large recreation room, bedroom, second laundry area, wine closet, storage, furnace room, and access to the garage. Additional highlights include an epoxy garage floor, new garage opener, and BBQ-ready outdoor gas line. Ideally located on a quiet, coveted street near Yonge & St. Clair in the Deer Park neighbourhood -steps to shops, dining, transit, Upper Canada College, Bishop Strachan, and Brown School. This is a not to be missed opportunity! (id:60365)
#708 - 887 Bay Street
Toronto, Ontario
One-Of-A-Kind Open Concept And Spacious Condominium Suite With A Bright Western Exposure On Exclusive Bay Street. Close To The Subway, Hospitals, University, Yorkville, Eaton Centre, And So Much More. Elegant Building With Security. Parking And Locker Included. (id:60365)
2010 - 8 Park Road
Toronto, Ontario
Beautifully laid out 2-bedroom, 2-bath corner suite with 970 sq ft of functional living space. Ideal for a small family, professionals or downsizers. Includes 1 parking and 1 locker. Rare eat-in kitchen and expansive, unobstructed southeast views fill every room with natural light throughout the day. Features include engineered hardwood floors, a spacious primary bedroom with two closets (including a walk-in) and a 4-piece ensuite. The second bedroom is perfect for a child's room, guest space or home office. Residents enjoy 24/7 concierge service, a party/meeting room, library, and a rooftop garden with BBQ. Direct indoor access to Yonge/Bloor subway, Longo's supermarket, Starbucks, GoodLife Fitness, Eataly, and Holt Renfrew - Especially valuable during Toronto's winters. Excellent school district: Rosedale & Deer Park Public School Steps to U of T, the ROM, and Yorkville's best shops and restaurants. Bright, secure, and exceptionally located - a rare corner unit in the heart of the city. (id:60365)
283 Augusta Avenue
Toronto, Ontario
Opportunity In The Heart Of Kensington Market! Main Street Level Retail, Ground Floor- Full Street Exposure. RECENTLY FULLY RENOVATED, ready Canvas!! Extremely high Pedestrian and Car Traffic. Downtown Toronto. Was a Tattoo shop. As is where is. (id:60365)
16 Tomporowski Trail
New Tecumseth, Ontario
Welcome to this beauty built by Sorbara and located in the Treetops Alliston. This bright and airy home features an open concept floor plan. Spacious entryway takes you into the main floor living area which boasts a functional kitchen with a double sink island and breakfast bar. Great room and breakfast room overlooks the pool sized pie shaped lot. Well appointed rooms throughout. Bedroom features 2 walk in closets and a 4 pc bath with a soaker tub and separate glass shower. Direct access from 1.5 car garage into the home. Modern grey aggregate driveway, walkway and porch allows for 3 car parking on the exterior plus an oversized vehicle in the garage. Gas BBQ line, 9 ton air conditioner, sump pump & garden shed. (id:60365)
1804 - 716 The West Mall
Toronto, Ontario
Welcome to this beautifully renovated residence in the sought after Buckingham Building. Offering a spacious and well-designed open floor plan, this condo features two bedrooms plus a versatile den that can easily function as a home office, guest retreat, or cozy lounge. The seamless flow of the open-concept layout creates an inviting atmosphere, perfectly suited for both relaxed living and stylish entertaining. At the heart of the home is a impressive kitchen, showcasing gleaming stainless steel appliances, striking quartz countertops with matching backsplash, a generous breakfast bar, and abundant cabinetry that combines elegance with functionality. The expansive primary suite is a true retreat, complete with a walk-in closet and a tastefully renovated two-piece ensuite. Residents of this desirable building enjoy a resort-like lifestyle with access to both indoor and outdoor pools, a fully equipped state-of-the-art fitness facility, and elegant spaces for gatherings and celebrations. For active living, tennis and basketball courts are available, along with a children's playground, picnic and BBQ area, and an off-leash dog park for pet lovers. Additional conveniences include a car wash station and the peace of mind of all-inclusive maintenance fees, covering utilities, high-speed internet, and TV (Crave + Star).Steps away from public transportation with a direct bus to Kipling Station. Quick access to Highways 427+401 makes commuting effortless. Minutes from the 525 acre Centennial Park, a true urban oasis. This condo has it all - a perfect blend of comfort, convenience, and resort style amenities. Welcome home! (id:60365)
47 - 14 Williamsburg Road
Kitchener, Ontario
Welcome to 47-14 Williamsburg Road. This bright and spacious carpet free 3 bedroom, 1.5 bathroom, townhouse condo would be a great place to call home. The main level has a great layout offering a separate living room and dining room that both overlook your fenced yard. The kitchen is spacious with granite countertops and lots of storage and is open to the living room. This floor also includes a main floor laundry & powder room combination. On the second floor you will find 3 spacious bedrooms and a 4 piece main bath with soaker tub. The basement is partially finished with a storage room, bedroom and is a great additional space that can serve many purposes. This well maintained condo complex is clean, quiet, provides covered parking and is close to all amenities, including highways, shopping, public transit, and schools. (id:60365)
1901 - 2550 Simcoe Street N
Oshawa, Ontario
Welcome to unit 1901 at the prestigious very modern UC Tower. Comes with 1 Parking spot. This unit features laminate flooring, kitchen with quartz counter top, Stainless steel appliances (including dishwasher that is hidden by kitchen cupboard), backsplash and build in microwave. Bedroom with large closet. Stacked washer and dryer and a 4 piece bathroom. Nook between kitchen and laundry closet is perfect for a small desk area or shelves for a pantry/storage. Open concept unit with walk out to large west facing balcony so no noise from Simcoe St. Close to all amenities: Rio Can shopping center, public transit, Costco, 407, Ontario Tech University, Durham College, and a huge selection of restaurants. This building offers a state of the art gym, exercise room, pet wash, fenced in dog area, bike storage, movie theatre, business rooms, guest suites, party room, BBQ area and more!. 4 elevators make for quicker movement in the building. Main lobby main desk and security. Unit is vacant and ready for a quick close. (id:60365)
2415 - 125 Western Battery Road
Toronto, Ontario
Welcome to this stunning 2-bedroom plus Den, 2-bath corner Suite in the heart of Liberty Village! This modern and bright suite offers 893 Sq Ft of living space on a high floor, providing breathtaking sunset views. The open concept living/dining area features a thoughtfully designed layout with floor-to-ceiling windows that fill the space with natural light. The gourmet kitchen has full-sized stainless steel appliances and a spacious island with a convenient breakfast bar. A stone wall and a cozy fireplace enhance the inviting living room, perfect for relaxation. The primary bedroom includes a large closet, a private balcony walkout, and a luxurious 4-piece ensuite. The second bedroom features a walk-in closet and easy access to a second bathroom with a generous walk-in shower. This vibrant location is just steps away from some of the best restaurants, bars, cafes, stores, parks, and waterfront trails. Convenient access to the nearby GO station and King Streetcar allows for a quick commute to downtown. Enjoy hotel-like building amenities including a concierge, gym, party room, and visitor parking. This property combines modern living with a vibrant community atmosphere, making it an ideal choice for your next home! (id:60365)
Lower - 44 Gibson Lake Drive
Caledon, Ontario
Gorgeous Raised Bungalow Highly sought after very private and prestigious estate area of Caledon, Palgrave. Features 3 Large Bedrooms, 2 Washrooms, Hardwood Floors Throughout. Multiple Pull Out Drawers in the Main Kitchen, Gas Ranges, High End Appliances. Walkout to a Maintenance Free Deck. Tenant pays 60% of all utilities. (id:60365)
8910 Lynwood Park Private
Ottawa, Ontario
New construction! Welcome to the beautiful land lease community of Lynnwood Gardens in Edwards Ontario! Home is 68 x 16 and nestled on an insulated concrete pad (this houses 18 of clean dry storage!) Comes with all appliances (washer/dryer, dishwasher, range, fridge). Home is heated/cooled with a very cost efficient mini-split heat pump. This modular is 3 bedrooms, 2 full bathrooms. Close proximity to the 417 near the Amazon plant. Several schools, shopping and walking trails in the area! Land lease fees are $754 per month and include property taxes, water testing, sewage and garbage pick up. This home qualifies for the HST rebate, with a cash-back to the buyer 20K!! This home is expected to be ready for occupancy by October 1 2025. This stunning home wont last long! *For Additional Property Details Click The Brochure Icon Below* (id:60365)
29 New Street
Hamilton, Ontario
Charming and Renovated Home in Prime Hamilton Location Welcome to 29 New Street, Hamilton. This is your chance to own a detached home in a dynamic and walkable neighbourhood in vibrant downtown Hamilton where an unbeatable price meets an unbeatable location. Located in the sought-after Strathcona South community, 29 New Street is close to Locke Street, Dundurn Castle, Victoria Park, schools, shops, transit, offers quick access to McMaster University and Highway 403 and the lively shops and eateries along Locke Street. Renovated in 2025, this home blends classic charm with modern upgrades, including new windows, floors, appliances, kitchen, and bathrooms. Inside, a bright and open layout connects the living and dining areas to a stylish, redesigned kitchen perfect for hosting friends or relaxing at home. Whether you're a first-time buyer, downsizing, student, or commuter, this location offers unmatched convenience with a cozy, move-in-ready space to call your own. If you're looking for a smart start in Hamiltons thriving downtown core, 29 New Street is the one. (id:60365)

