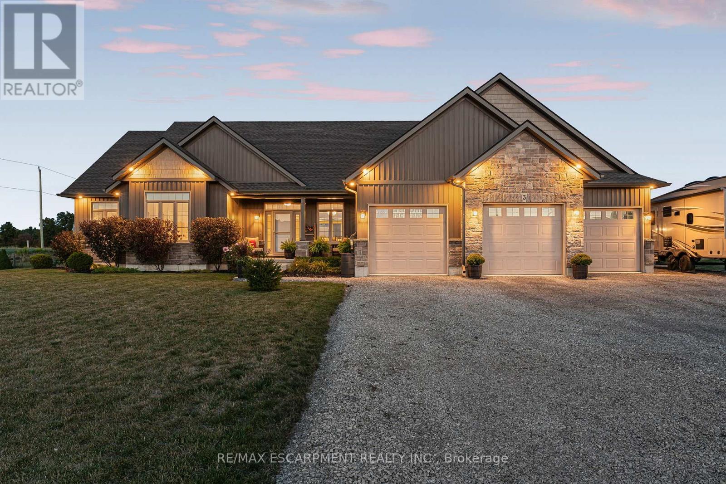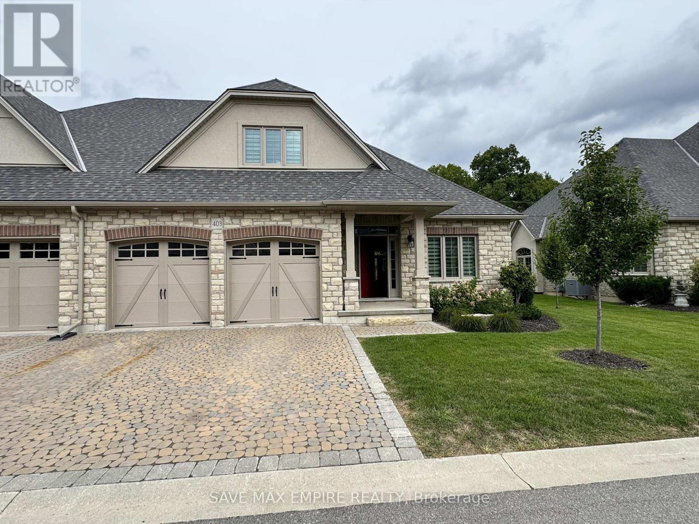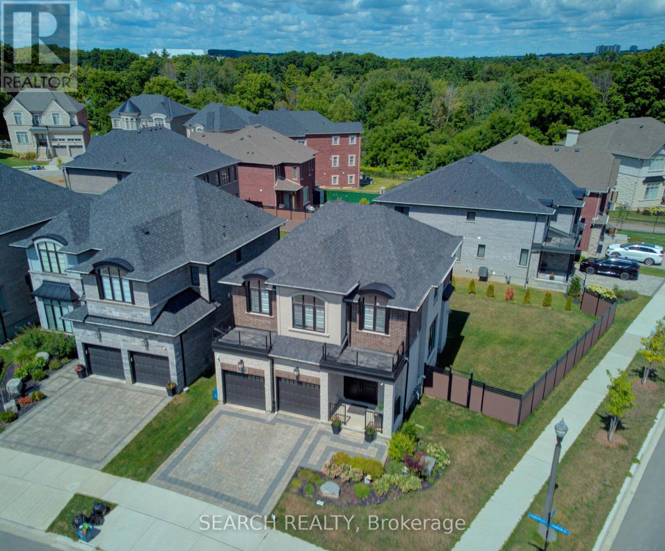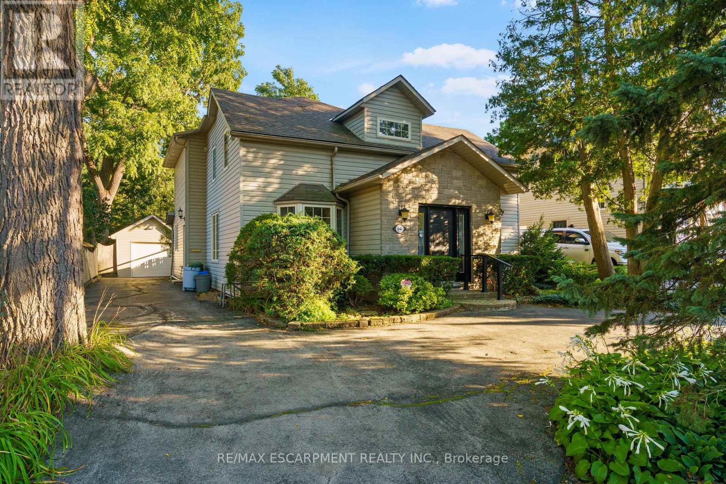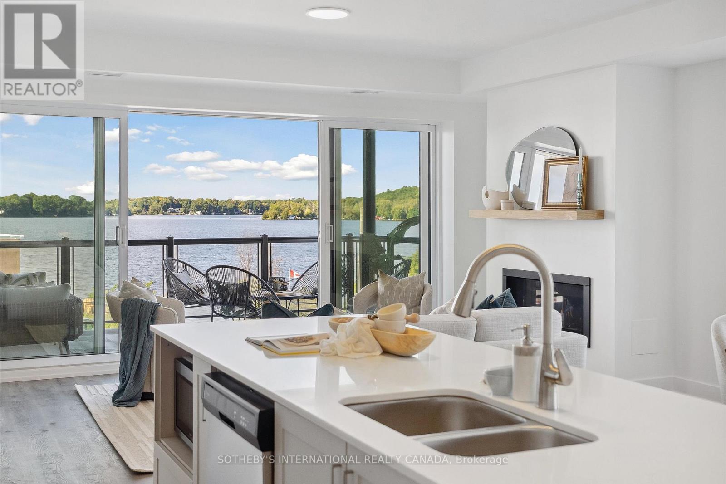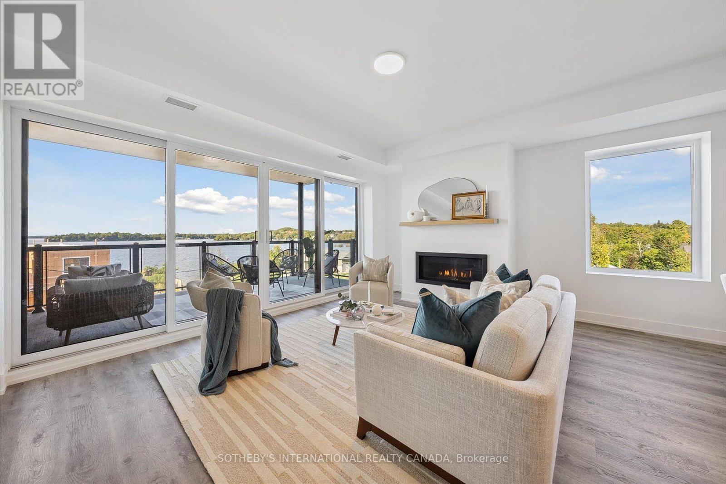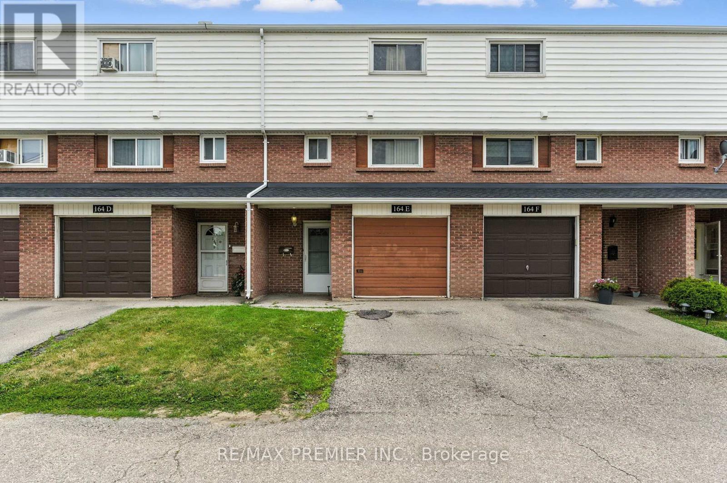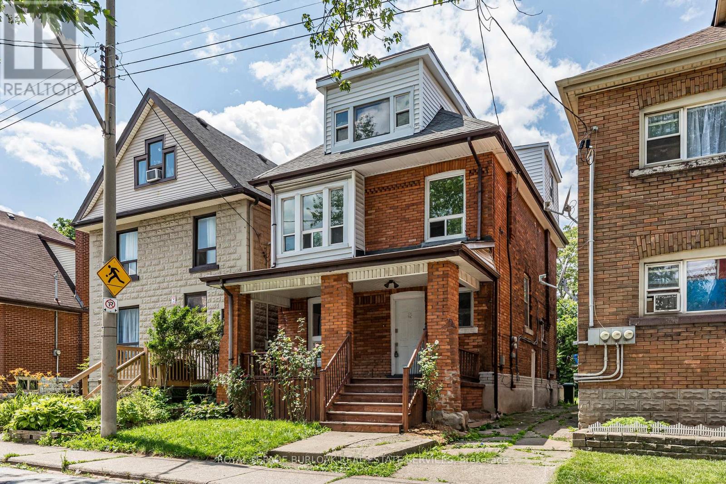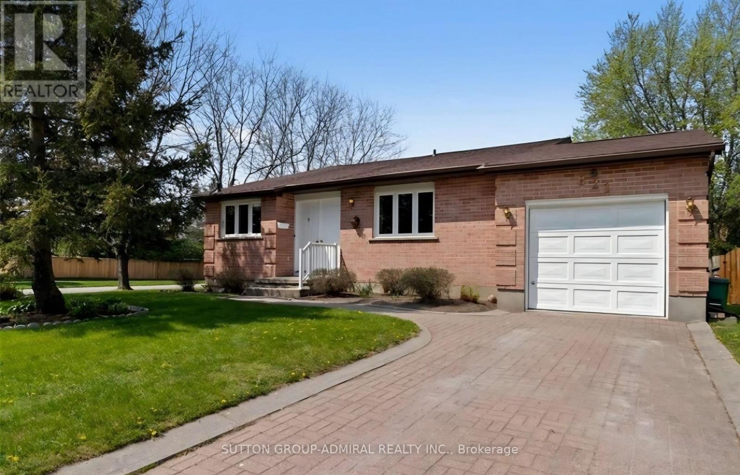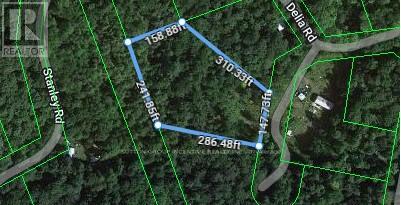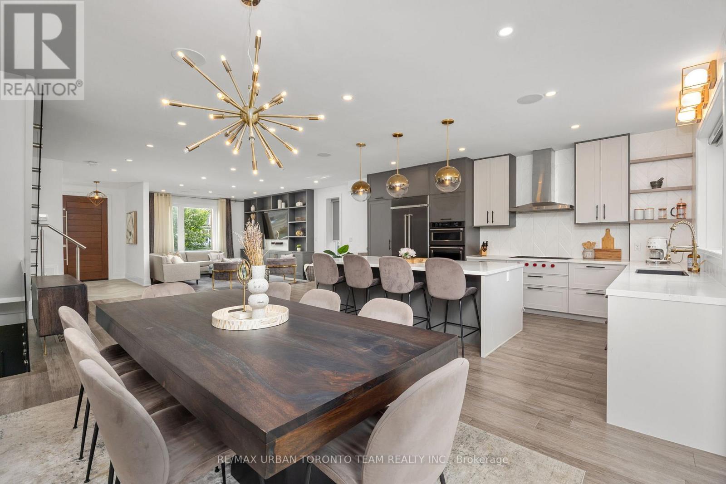3 Silverthorne Court
Haldimand, Ontario
Welcome to 3 Silverthorne Court - a stunning custom built bungalow situated in a desirable rural cul de sac just 30 minutes to Hamilton. Built in 2019, this thoughtfully designed layout includes 3 main floor bedrooms, 2 full bathrooms, 2 half bathrooms, and a finished basement with a separate entrance from the garage - ideal for a future in-law setup. Leading up to the property, you'll notice the well manicured lawn overlooking a beautiful farmers field. Enjoy parking for 10 vehicles in the large driveway, plus an impressive triple car garage with soaring ceilings - perfect for a golf simulator, hoist, boat storage, workshop, and more! The open concept main floor features impressive 10 foot ceilings, loads of natural light, a floor to ceiling fireplace, and luxury vinyl plank flooring. A true highlight is the sunroom - offering a front row seat to the beautiful countryside. The gorgeous kitchen boasts stainless steel appliances, a huge island for entertaining, and a walk through pantry for added convenience. Heading downstairs, you'll find a sprawling finished basement with an additional bathroom, providing loads of space for all of your entertaining needs, and tons of thoughtfully designed storage space. BONUS - natural gas heating, fibre optic internet, and a 16 KW Generac generator - a rural dream! Enjoy over 3,000 square feet of finished living space in a rural package that speaks for itself. (id:60365)
403 - 5 Wood Haven Drive
Tillsonburg, Ontario
Stunning Semi-Detached Condo in a Prime Location Welcome to this beautifully designed semi-detached condominium, featuring 4 spacious bedrooms and 3 full bathrooms. Thoughtfully crafted with upscale finishes, this home boasts high ceilings, a custom gourmet kitchen with quartz countertops, and premium finishes throughout. Step outside to enjoy peaceful evenings on the private deck facing a serene ravine, or take advantage of the finished loft perfect for a home office. The fully finished basement offers flexible space ideal for entertaining, a home theatre, or additional living quarters. The luxurious primary suite provides a private retreat with a walk-in closet and a spa-inspired ensuite, complete with heated ceramic tile flooring. Additional Highlights: Energy-efficient construction with upgraded insulation and ENERGY STAR certification Low-maintenance, high-end flooring throughout carpet-free Triple French doors opening to a beautifully landscaped backyard oasis Main floor laundry with inside access to the double car garage Double-wide private driveway with elegant French cobblestone finish Enjoy a stress-free, low-maintenance lifestyle with condo fees covering landscaping, snow removal, and lawn irrigation. Nestled in a tight-knit community, you're just minutes from Bridges Golf Course, scenic walking trails, downtown Tillsonburg, and the local hospital. (id:60365)
900 Pondcliffe Court
Kitchener, Ontario
Absolutely Stunning and Luxurious Fully Upgraded Home In The Highly Sought-After Doon South Community. Situated On A Huge Corner Lot With Abundant Natural Light Throughout. Main Floor Features Soaring 10 ft Ceilings and Elegant Hardwood Floors. Chef's Dream Kitchen With Quartz Countertops, Island, and Extended Cabinetry. Large Pantry Provides Excellent Additional Storage Space. The Spacious Primary Bedroom Includes a Lavish Ensuite and Walk-In Closet. 3 Good Size Additional Bedrooms Plus a Versatile Home Office On the 2nd Floor. Close Proximity to Hwy 401, Shopping Malls, Restaurants, Schools, and Parks. A Perfect Blend of Modern Luxury and Convenience. Don't Miss This Extraordinary Opportunity! (id:60365)
64 Academy Street
Hamilton, Ontario
64 Academy Street is the kind of home that feels easy to fall in love with. Thoughtfully maintained and tastefully updated, it sits in the heart of Ancaster just minutes from scenic trails, excellent schools, boutique shops, dining, and the Hamilton Golf and Country Club. Move-in ready, it offers both comfort and charm, with a beautifully landscaped, fully fenced backyard featuring perennial gardens, mature trees, a gazebo and deck with natural gas hook-up, all seamlessly accessed from the kitchen. A two-storey addition brings extra space and versatility to the layout, while the main floor impresses with gleaming hardwoods, a 3-piece bath, and an expansive eat-in kitchen designed for gathering and entertaining. Elegant French pocket doors with beveled glass connect the kitchen and family room, where a gas fireplace with a striking hardwood mantel creates the perfect focal point. Upstairs, the principal suite offers a private retreat with serene backyard views, a walk-in closet, and a relaxing jacuzzi tub. Two additional bedrooms add flexibility one oversized with a double walk-in closet, the other ideal for guests or a home office. Outside, a circular driveway framed by evergreens and perennials provides a welcoming first impression and ample parking, while the rear garden oasis delivers a peaceful, tree-lined escape that often attracts visiting wildlife. Recent updates including a new high-efficiency furnace (2025), dishwasher (2025), and roof (2020)add peace of mind, while thoughtful extras such as a heated rear driveway, detached garage, and sprinkler system round out this truly inviting property. (id:60365)
208 - 19b West Street N
Kawartha Lakes, Ontario
Welcome To Suite 208 in the Fenelon Lakes Club! This Suite has 1309 Interior Square Feet. One of The Largest In The Development. Stunning Open Concept Floor Plan Large Kitchen Island, Quartz Countertops Throughout, Wall To Wall Sliding Patio Doors With Walk-out To An Extra Large 187 Square Foot Terrace With Gas Hookup And Breathtaking Views Of The Lake. Mindfully Created Providing A Bright And Airy Indoor Living Space With Open Concept Kitchen/Great Room With Fireplace. A Very Large Primary (Easily Accommodates a King size bed ) Double Walk In Closets, Large Shower With Glass Enclosure and Double Sinks + 2nd Bedroom And 2nd 4 Piece Bathroom. Beautiful Finishes Throughout The Unit And Common Spaces. Wonderful Services/Amenities At Your Door. Walk to Downtown Fenelon Falls with Wonderful Services and Amenities. 20 Minutes. To Lindsay More Amenities + Hospital And Less Than 20 Minutes To Bobcaygeon. Care-Free Lakeside Living Is Closer Than You Think -Just Over An Hour From The Greater Toronto Area. Enjoy Luxury Amenities Which Include A Heated In-Ground Pool for Summer Months, Exclusive Dock and Lounge Are For Resident Lakeside for Stunning Sunsets and North West Exposure. Club House Gym, Change Rooms, Lounge Complete With Fireplace And Kitchen. Exclusive Tennis an Pickleball Court All to Be Complete By Summer 2025. Start Making Your Lakeside Memories Today. (id:60365)
308 - 19b West Street N
Kawartha Lakes, Ontario
Maintenance free lake life is calling you! On the sunny shores of Cameron Lake. Welcome to the Fenelon Lakes Club. An exclusive boutique development sitting on a 4 acre lot with northwest exposure complete with blazing sunsets. Walk to the vibrant town of Fenelon Falls for unique shopping, dining health and wellness experiences. Incredible amenities in summer 2025 include a heated in-ground pool, fire pit, chaise lounges and pergola to get out of the sun. A large club house lounge with fireplace, kitchen & gym . Tennis & pickleball court & Exclusive lakeside dock. Swim, take in the sunsets, SUP, kayak or boat the incredible waters of Cameron Lake. Access the Trent Severn Waterway Lock 34 Fenelon Falls & Lock 35 in Rosedale. Pet friendly development with a dog complete with dog washing station. THIS IS SUITE 308. 1309 square feet , 2 bedrooms and 2 baths with epic water views. The moment you walk in the jaw dropping view of the open concept living space with wall to wall sliders. A massive centre island, seating for 5, large dining area, great living area with fireplace with the backdrop of Cameron Lake as your view. Extra luxurious primary, comfortably fits a King bed and other furnishings with views of the lake. Fantastic ensuite with large glass shower and double sinks. 2 large walk in closets. Beautiful finishes throughout the units and common spaces. Wonderful services/amenities at your door, 20 minutes to Lindsay amenities and hospital and less than 20 minutes to Bobcaygeon. The ideal location for TURN KEY recreational use as a cottage or to live and thrive full time. Less than 90 minutes to the GTA . Act now before it is too late to take advantage of the last few remaining builder suites. Snow removal and grass cutting and landscaping makes this an amazing maintenance free lifestyle. Inquire today! (id:60365)
164e Henry Street
Brantford, Ontario
Charming 3 bedroom condo townhouse. Add some TLC and make it your own. Main floor features a den, office and walk-out to backyard area. Combined family room and kitchen on the 2nd floor with plenty of natural light. Third floor with 3 bedrooms and common 4 piece washroom. Garage has been made into an office on the main floor and would need to be converted back to a single car garage. (id:60365)
22 Myrtle Avenue
Hamilton, Ontario
Attention Investors & Owner-Occupiers! Welcome to this beautifully renovated triplex nestled in the highly sought-after St. Clair/Berkley neighbourhood. Offering a perfect blend of charm, strong income potential, and long-term growth, this property presents an excellent opportunity for owners to maximize rental income by tailoring the main and second-floor units to their specific vision. Whether you're an investor seeking reliable cash flow or a homeowner exploring house-hacking options, this triplex delivers outstanding value-add potential. The main unit features 2 spacious bedrooms, 2 full bathrooms, 2 living rooms, in-suite laundry, and a generous 1,294 sq ft of living space ideal for comfortable living or premium rental income. The second-floor unit offers 2 bedrooms, 1 bathroom, in-suite laundry, a dishwasher, brand-new appliances, and 735 sq ft of modern living space combining convenience with strong tenant appeal. The third-floor unit includes 1 bedroom, 1 bathroom, and over 600 sq ft perfect for a single tenant, student, or short-term rental. Deep L-Shape lot with a detached garage. Located just 5 minutes from downtown in one of Hamilton's most vibrant and walkable neighbourhoods, the property is surrounded by cafés, restaurants, bars, and boutique shops. Residents also enjoy excellent public transit access and are within easy reach of the future LRT line, ensuring continued growth and increasing demand. Projected Gross rental income $6000.00/month (id:60365)
404 - 19b West Street N
Kawartha Lakes, Ontario
THIS IS SUITE 404- A fantastic 2 bedroom, 2 bathroom floor plan. Well laid out 1004 square feet. Walk out to your 156 square foot terrace from the living room and primary bedroom. The terrace comfortable fits a table and chairs and chaise. Enjoy BBQing year round on your own terrace complete with gas bbq hook up. This is a rare and amazing feature in condo living. Incredible north east water view of Cameron Lake. Watch the boats float by into the Fenelon Falls Lock 35 Walk to the vibrant town of Fenelon Falls for unique shopping, dining health and wellness experiences. Incredible amenities in summer 2025 include a heated in-ground pool, fire pit, chaise lounges and pergola to get out of the sun. A large club house lounge with fireplace, kitchen & gym . Tennis & pickleball court later '25 & exclusive lakeside dock '26. Swim, take in the sunsets, SUP, kayak or boat the incredible waters of Cameron Lake. Pet friendly development with a dog complete with dog washing station. Suite consists of a beautiful primary walk in closets and spacious ensuite with glass shower and double sinks . A 2nd bedroom mindfully planned on the opposite side has its own full bath. In between the open concept kitchen, dining, living room with cozy natural gas fireplace. This price includes brand new appliances and Tarion warranty. Exclusive Builder Mortgage Rate Available. 1.99% for a 2 year mortgage with RBC *Must apply and qualify. Beautiful finishes throughout the units and common spaces. Wonderful services/amenities at your door, 20 minutes to Lindsay amenities and hospital and less than 20 minutes to Bobcaygeon.The ideal location for TURN KEY recreational use as a cottage or to live and thrive full time. Less than 90 minutes to the GTA . Act now before it is too late to take advantage of the last few remaining builder suites. Snow removal, window cleaning, landscaping and maintenance of common spaces makes this an amazing maintenance free lifestyle. (id:60365)
821 Bridle Path Crescent
Kingston, Ontario
Rarely offered corner bungalow in West Woods Bayridge neighborhood. This is a lovely home in a very desirable neighborhood, beautiful 67' corner lot on Lancaster and Bridle Path. Large open dining room overlooking sunken living room with Custom painted fireplace and walk out to patio. 2 large bedrooms on the main floor with 2 baths. bright open concept with finished basement and separate entrance from garage. interlocking driveway, landscaped yard all located in Lancaster and mother Theresa School District. bridal Path park around the corner and shopping within walking distance. Great family neighborhood for young and elderly families. (id:60365)
1081 Delia Road N
Bracebridge, Ontario
Enjoy Muskoka on a beautiful treed lot in the heart of Bracebridge. This Rural residential Lot as defined by the town of Bracebridge is available. Building Permit Verification with Township of Bracebridge is required. This Property is on a Non year round maintained road. Applications for minor variance's will need to be done for the possibility of Building Permit Applications. Currently other residence have homes on such lands and mobile trailers. UPDATE: Winter is coming!!! buy now and enjoy the area for snowmobiling and ice fishing WINTERWONDERLAND AWAITS!! Make this property your weekend Hide away!! (id:60365)
58 Manitoba Street
Toronto, Ontario
Welcome To 58 Manitoba St - A Modern Custom-Built Gem In The Heart Of Etobicoke!This Stunning Contemporary Home Offers Over 3,000 Sq. Ft. Of Luxurious Living Space With Exceptional Attention To Detail And High-End Finishes Throughout. The Open-Concept Main Floor Is Designed For Entertaining, Featuring A Chef-Inspired Kitchen With A 9-Ft Caesarstone Island, Integrated Appliances Including A Wolf Cooktop, And An Oversized Pantry Providing Ample Storage. Modern Light Fixtures And Sleek Finishes Enhance The Elegant, Airy Flow.Upstairs, Enjoy 9-Ft Ceilings, Hardwood Floors, And Spacious Bedrooms - Including A Primary Suite With A Walk-In Closet And A Spa-Like Ensuite With Brizo Finishes. The Second Bedroom Also Offers Its Own Ensuite For Added Comfort.The Finished Lower Level With A Separate Entrance Includes A 10-Ft Bar Island With Sink And Wine Fridge, Broadloom Flooring, A 4-Piece Bath, And A Laundry Area - Ideal For Guests Or Extended Family.Step Outside To A Large Three-Season Entertaining Deck Featuring A Custom Lousol Aluminum Louvered Pergola With Mechanical Louvers And Remote-Controlled Blinds, Perfect For Outdoor Gatherings. Enjoy A Centralized AV System With Ceiling Speakers And Five Sonos Zones, Including Outdoor Speakers. Additional Features Include Heated Floors In The Basement And Primary Ensuite, An Alarm System With Perimeter Cameras, And Parking For Up To Six Cars In The Driveway Plus A Single-Car Garage. Prime Location - A 12-Minute Walk To Mimico GO, 10-Minute Drive To Royal York TTC, And Quick Access To The Gardiner, QEW, And Hwy 427. Steps To Sanremo Bakery, Grand Avenue Park, Marine Parade, And Costco. (id:60365)

