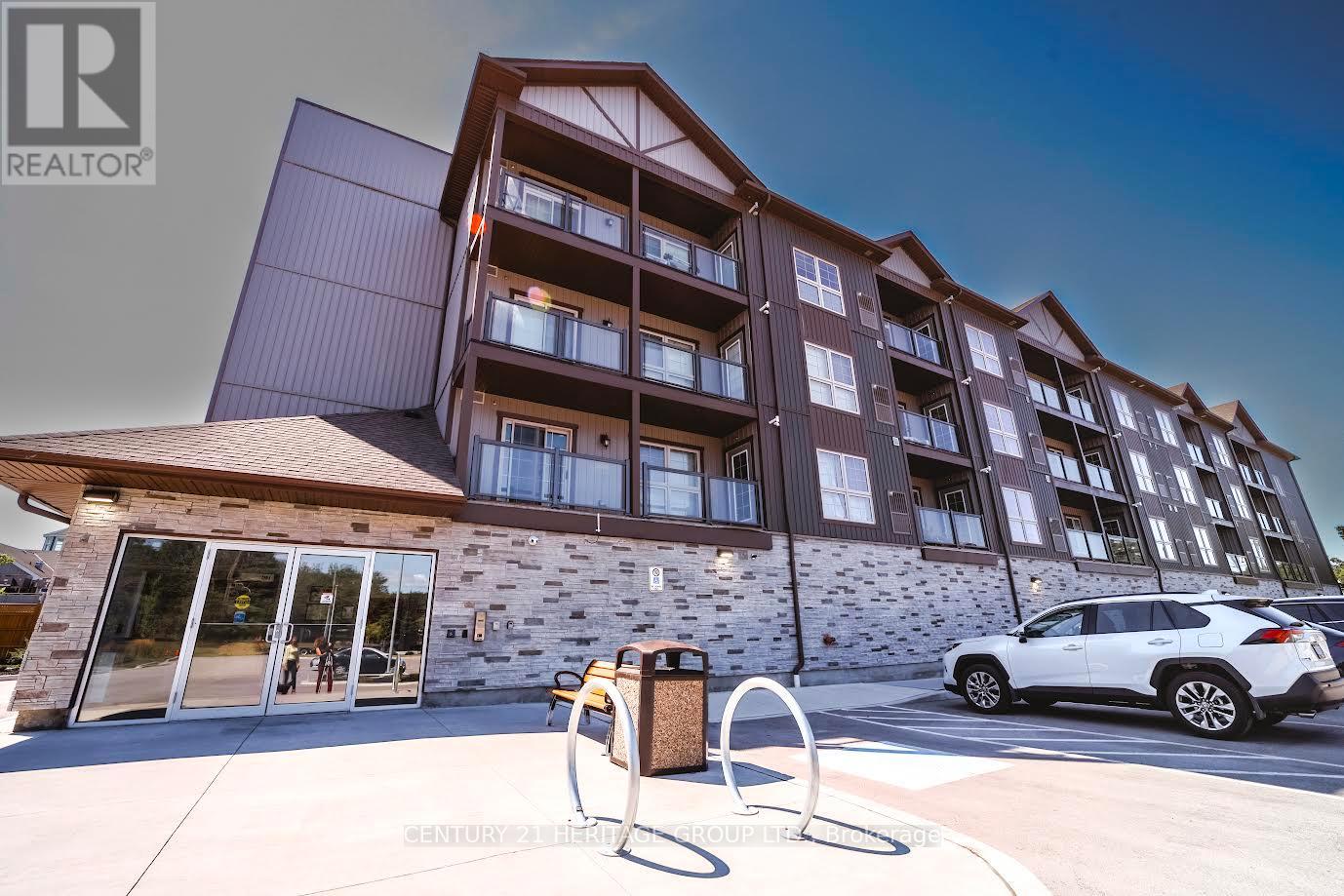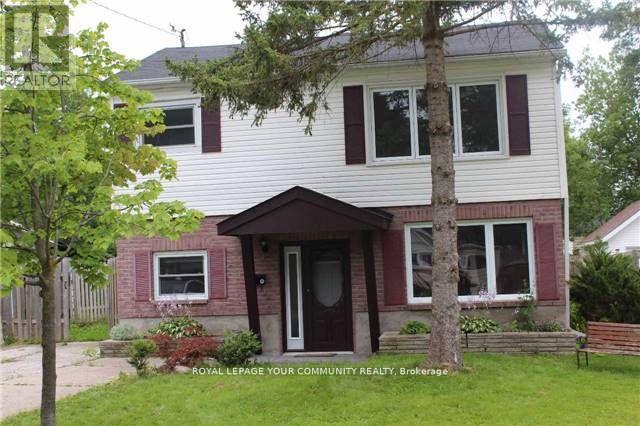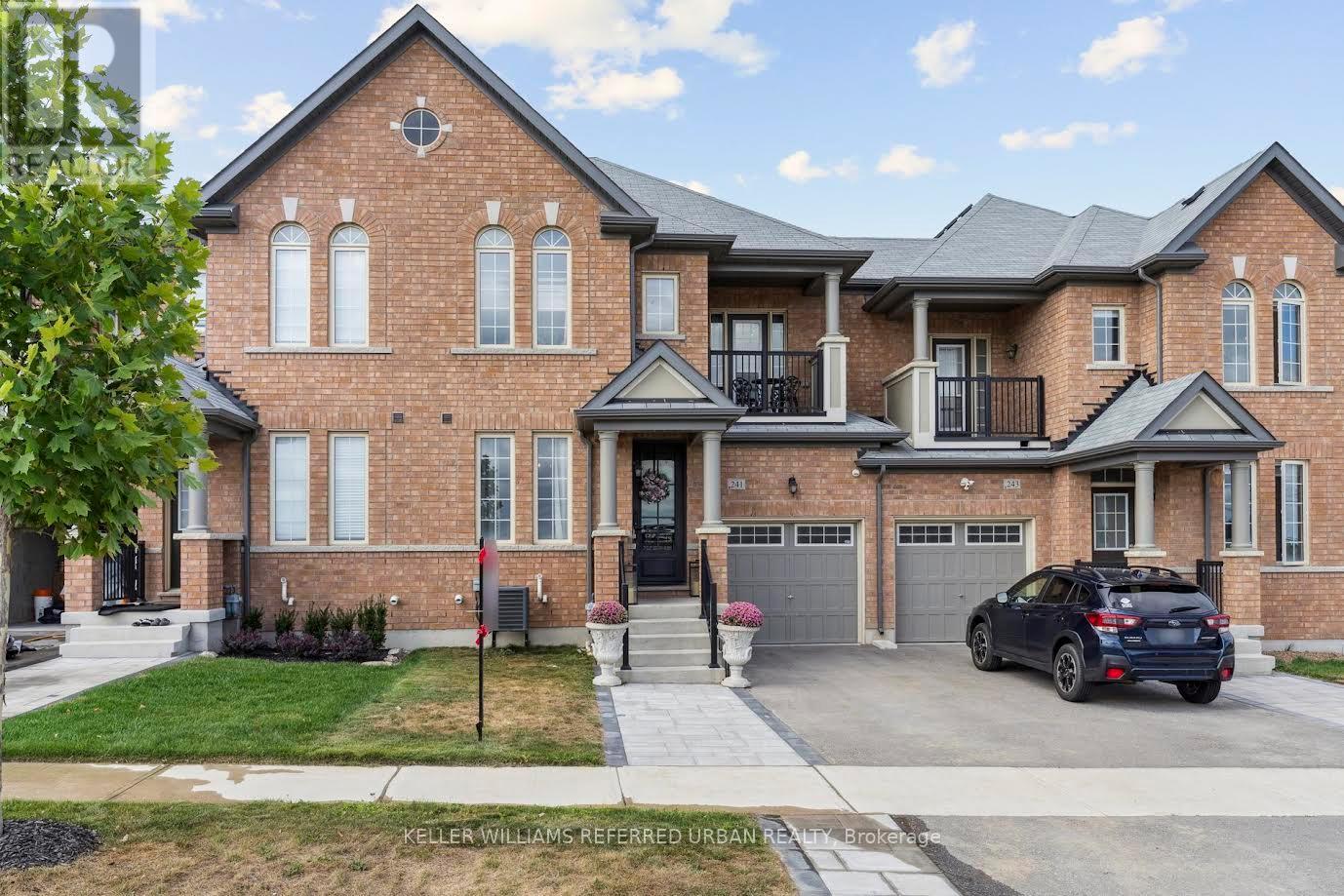302 - 110 Grew Boulevard
Georgina, Ontario
Jacksons Point 1+1 Condo at Lakeville. Bright and spacious 1 Bedroom + Den in the heart of Jacksons Point. Open-concept living & dining with modern kitchen featuring granite counters, backsplash & stainless steel appliances. The den with a door is perfect as a second bedroom, office, or study. Enjoy two walkouts to the balcony, bringing in plenty of natural light. Steps from Lake Simcoe, and only a short drive to Newmarket & Aurora. Ideal for first-time buyers, downsizers, or as a peaceful weekend retreat. (id:60365)
248 Paradelle Drive N
Richmond Hill, Ontario
Welcome to this lovely Spacious & Sun-Filled 4-Bedroom home In a Family Friendly Neighborhood in Oak Ridges. Spacious lower level includes plenty of pot lights and lots of windows for natural light. Harwood Floors throughout the house. Move-In ready; Parks/Trails, amenities nearby; Go Stn/404/400/ Close to Lake Wilcox. Tenant Pay All Utilities & Tenant Insurance & $300 Key Deposit. Tenant Pays Hydro+ H/W Tank (App $64/m). Tenant to do Grass Cutting and snow removal. (id:60365)
401 - 35 Hunt Avenue
Richmond Hill, Ontario
Welcome to Rosehill Suites. This beautiful, open-concept, spacious, one plus one bedroom unit, is perfect for First-Time buyers, investors or downsizers. Enjoy Beautiful Downtown Richmond Hill with all its Higher-End Schools, Shops & Restaurants. This unit is equipped with a Laundry room and a Den that could possibly be used for a 2nd Bedroom, a nursery or office. There is even extra storage in the furnace area. One Parking Spot, storage locker and outside parking are also included. Steps to Public transit, Minutes to Highways, Go Transit, Hospital, Places of Worship, Community Center, Library, Performing Arts Building, Parks and conservation Area. Don't miss out on this little Gem offering convenient and comfortable living. (id:60365)
332 - 2075 King Road
King, Ontario
Designed with today's lifestyle in mind, Suite # 332 offers the perfect balance of style and convenience. This north-facing 1-bedroom + den, 1-bathroom suite spans 590 Sq. Ft. of open living space, complemented by a 74 Sq. Ft. private balcony - ideal for morning coffee or evening downtime. Inside, you'll find 9-foot ceilings, sleek vinyl flooring throughout, and a modern kitchen with quartz countertops and integrated appliances. The den makes an excellent home office or creative space, while the airy bedroom offers a calm retreat after a busy day. Living here means more than just your suite - you'll enjoy premium amenities, including a fitness centre, rooftop terrace, outdoor pool, stylish party lounge, and 24-hour concierge. Plus, with easy access to transit, shops and dining, everything you need is within reach. Suite 332 is the perfect spot for the young professional looking to elevate their lifestyle. (id:60365)
5020 19th Avenue
Markham, Ontario
$1 means : visit the property and determine its value based on your own assessment, it is for sale as a land banking opportunity for future development. Five reasons to buy : 1)10 Acres, one 3-bedroom, 2-bath 2 car garage house and one barn With natural gas. 2)This property represents one of the last opportunities to acquire prime land for future development in Markham, a city positioned for continued population and economic expansion and Canadas 16th Largest City by PopulationStrategic 3) Land Banking Opportunity with High Growth Potential 4) 10 acres of 100% flat, workable agricultural land 4) No forests or water bodies 5) Located in a high-growth area with significant urban development activity nearbySite (id:60365)
14041 Highway 48
Whitchurch-Stouffville, Ontario
Welcome to 14041 Hwy 48- Original owners. This Sweet 3+1 bedroom bungalow sits on 1.5 acres and sides and backs onto to open fields. Fantastic sized double car garage 26.6 by 21 feet!! Full of character and charm. Each room has a lovely story. For my Tree Lovers, you'll appreciate the (rare) butternut,apple and hickory trees. Exceptionally maintained home and yards. Kitchen views of many bird species and a wishing well to brighten your morning coffee. A true gem to show. New(er) vinyl windows, furnace,a/c and roof. Fun Fact- Sellers used to have a pumpkin farm on the property- as well there is a built in mini picnic table to help reach the clothes line (id:60365)
135 - 2075 King Road
King, Ontario
Welcome to Suite 135, an elegant east-facing 1-bedroom + den, 2-bathroom residence offering 10-foot ceilings and a thoughtfully designed ground floor layout. Spanning well-appointed living space, this suite combines modern sophistication with everyday convenience.The heart of the home features an open-concept kitchen with quartz countertops, integrated appliances, and sleek cabinetry, flowing seamlessly into the airy living and dining areas.Step outside to your private 68 sq. ft. patio, complete with a dedicated BBQ bib and water bib perfect for entertaining or enjoying quiet mornings in the fresh air.The primary bedroom provides a serene retreat with ample natural light, while the versatile den can serve as a home office or guest space. Two full bathrooms add to the comfort and functionality of this stylish suite.As a resident of King Terraces, you'll also enjoy access to resort-style amenities, including a rooftop terrace, fitness centre, outdoor pool, and 24-hour concierge.With its unique ground-floor convenience, Suite 135 offers a rare blend of luxury, privacy, and lifestyle. (id:60365)
303 Kenwood Avenue
Georgina, Ontario
Spacious And Bright 2 Storey 4 Bedroom 2 Bathroom Home in Desirable South Keswick! Walk to Lake/Beach. View the Sunsets From Upper Deck! Large Updated Kitchen. Has Breakfast Bar and Stainless Steel Appliances. 2 Updated Baths, 1-3Pc, 1-4pc, Laundry on Upper Level! Updated Windows. New Washer and Dryer. Updated Dishwasher, Furnace & A/C. Living Room has Walkout to Fully Fenced Yard. Minutes From Lake. Kitchen Back Splash (id:60365)
17 Riley Road
New Tecumseth, Ontario
1,517 SQ FT, 3 BDRM, FREEHOLD TOWNHOME ON COURT LOCATION WITH NO THROUGH TRAFFIC..........Basement is partially finished, adding 300 sq ft, for a total of over 1,800 finished sq ft...........High demand neighborhood on east end of town, 1 minute walk to school, park, and scenic river, and easy access to Hwy 400..........Spacious main floor with separate dining room and open concept kitchen/living area with walk-out to backyard that has a nice view of several mature trees..........Master has nice ensuite with separate shower and tub, and walk-in closet. 2nd bdrm has nice large window..........2nd floor also features laundry room with "All-in-one" washer/dryer (One unit that washes and dries in the same cycle)..........Basement has large bedroom/rec room with oversized windows, and a bathroom rough-in..........Brand new carpet August 2025..........Additional features include: Covered front porch, bamboo hardwood in Liv/Din, pot lights, owned (on demand) hot water tank, new AC 2025, inside access to garage, camera system (no charge)..........WINDOWS IN MASTER BDRM AND LIVING ROOM TO BE REPLACED AT SELLERS EXPENSE PRIOR TO CLOSING...........Click "View listing on realtor website" for more info. (id:60365)
108 - 2075 King Road
King, Ontario
Step into luxury living with this east-facing 1-bedroom + den, 2-bathroom suite featuring soaring 10-foot ceilings and an airy, open-concept design filled with soft morning light. The kitchen is a modern showpiece with quartz countertops, integrated appliances, and sleek cabinetry, complemented by vinyl flooring throughout for a warm yet contemporary feel.Enjoy your own private 153 sq. ft. outdoor patio, complete with a separate BBQ bib and water bib perfect for sunny brunches, serene morning coffee, or hosting friends in style.The primary bedroom offers a tranquil retreat, while the versatile den provides an ideal space for a home office or guest area. Two full bathrooms deliver convenience and comfort in equal measure.As a resident of King Terraces, indulge in resort-inspired amenities: an outdoor pool, rooftop terrace, fitness centre, stylish party lounge, and 24-hour concierge service.This suite blends refined interiors with the rare privilege of expansive outdoor living a combination that's truly exceptional. (id:60365)
241 Jim Mortson Drive
East Gwillimbury, Ontario
This Luxury town house features 3 spacious bedrooms, 4 beautifully upgraded bathrooms all with quartz counter tops and under mount sinks, laundry conveniently located on the top floor adjacent to bedrooms, stunning custom built ins in all the closets and in the living room, a chef's kitchen with upgraded counter tops, quartz slab backsplash, 9ft island, pot lights and hardwood floors throughout and much more. Enjoy outdoor living in the fully fenced backyard. This home's modern conveniences include a tankless water heater, water softening system and reverse osmosis. Steps from the Future East Gwillimbury Health and Active Living Plaza, an 80,000 sq. ft. facility opening soon with a pool, fitness centre and library. Minutes to go Highway 404, Go Train, Schools, Parks, Trails, Shopping and much more. (id:60365)
8 Winterport Court
Richmond Hill, Ontario
Luxury raised bungalow with resort-style backyard in South Richvale. Fully renovated 3+2 bed, 5 bath home on a quiet cul-de-sac, featuring a completely private inground saltwater pool oasis with a winterized pool house (skylight, full bath + outdoor shower) and an outdoor kitchen with built-in high-end BBQ, sink and fridge effortless summer living and four-season entertaining.Inside, airy open-concept living with high ceilings, hardwood floors and a designer kitchen with quartz/marble counters, premium stainless appliances, centre island, skylights and under-cabinet lighting. The primary bedroom offers a walk-in closet, spa-inspired 5-pc ensuite and a walk-out to the pool/patio; two additional bedrooms share a Jack and Jill ensuite. The professionally finished lower level adds a large recreation area, an artists studio, and two bedrooms each with it's own ensuite (ideal for in-laws, guests or multi-gen living). Upgrades:200-amp service with EV charger; new pool liner (2023); new heater & salt tank (2025); front landscape lighting (2025); central vac (2024). Minutes to parks, top-ranked schools, Hillcrest Mall, GO Transit (Langstaff/Richmond Hill Centre) and quick access to Hwy 7/407/404. A rare turnkey opportunity in one of Richmond Hills most prestigious enclaves South Richvale. Book your private showing and experience the backyard oasis and elevated finishes first-hand. (id:60365)













