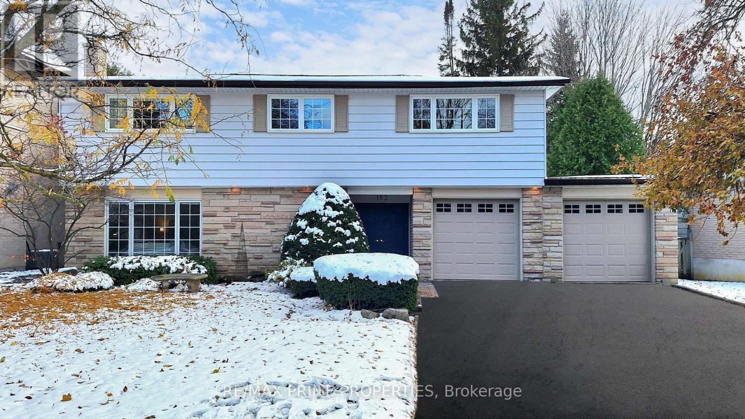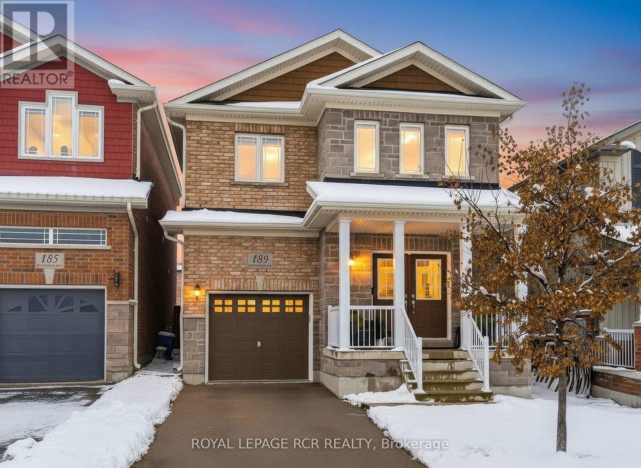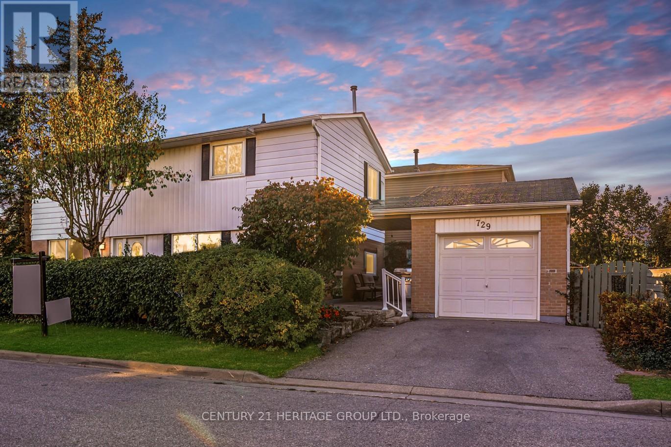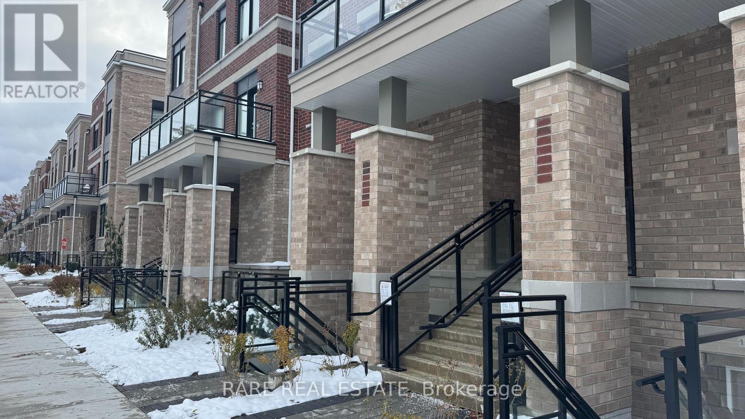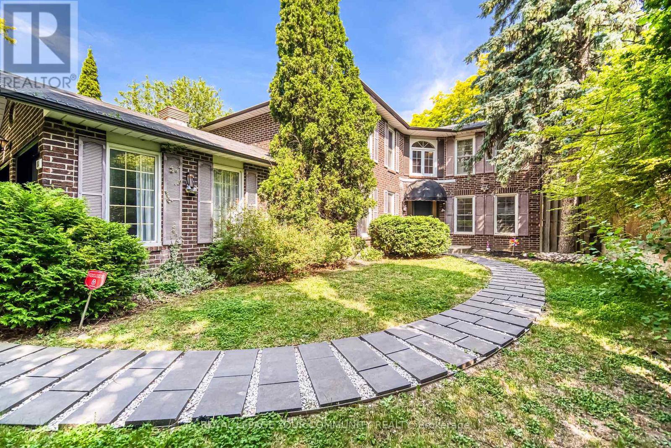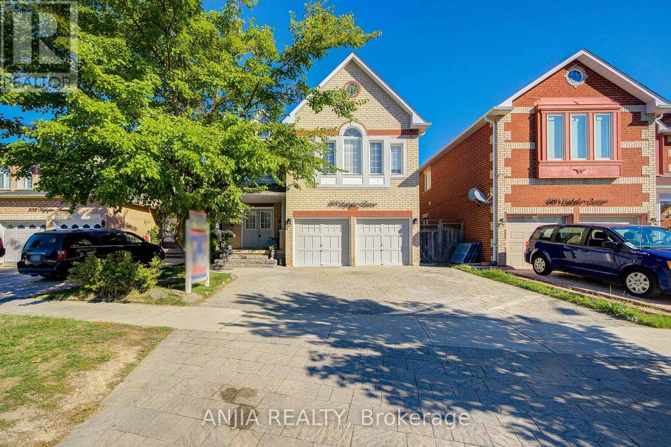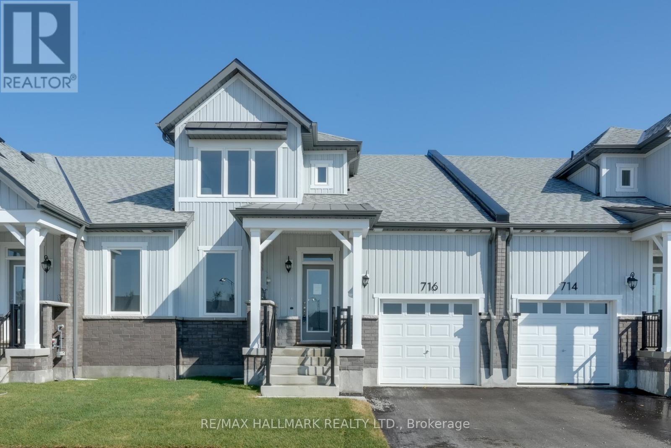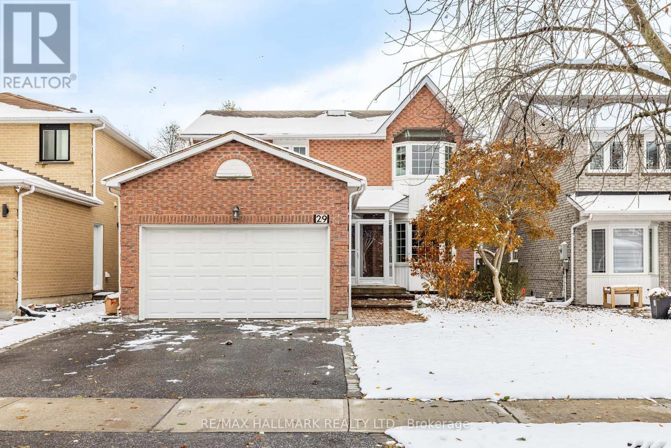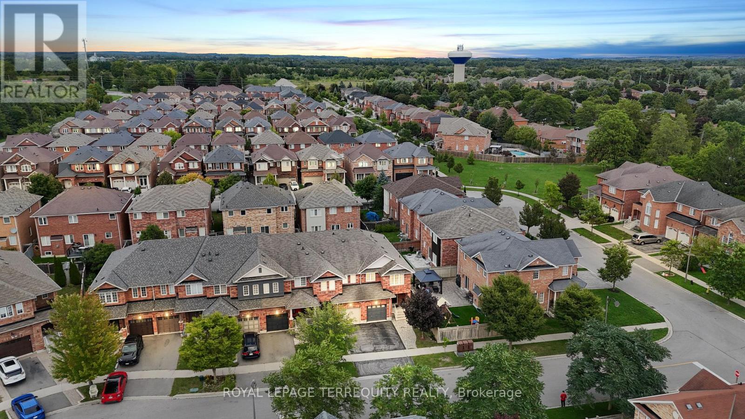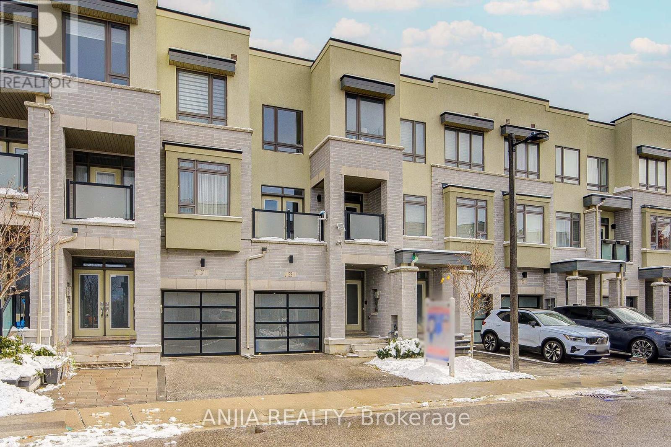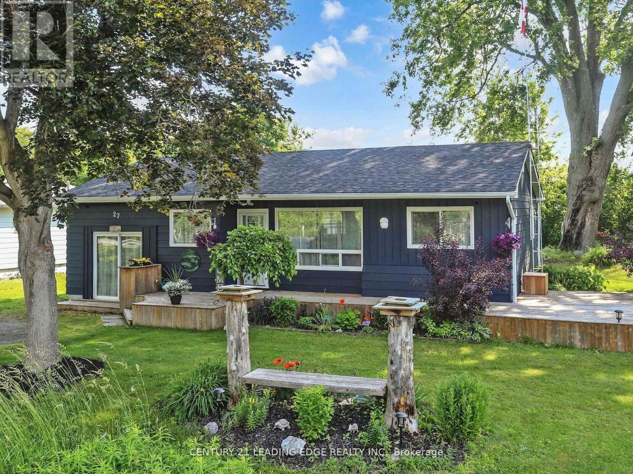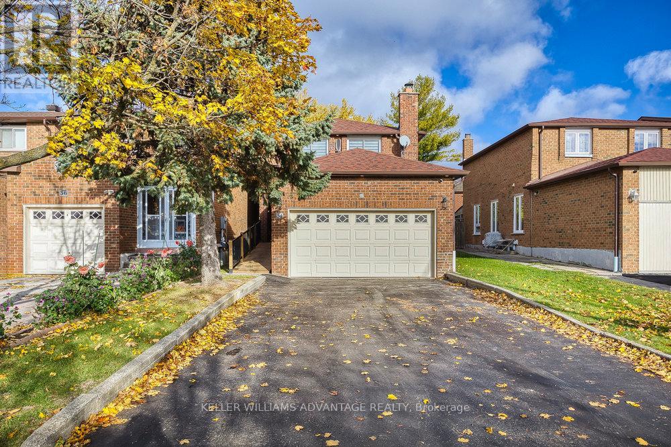153 Krieghoff Avenue
Markham, Ontario
Stately. Refined. Effortlessly Elegant. Welcome to 153 Krieghoff Avenue - A rare gem tucked into one of Unionville's most admired neighbourhoods, where big lots, mature trees, and quiet charm never go out of style.Move right in and enjoy the timeless appeal of this beautifully maintained home, or dream big and use this 80' lot to build the showpiece you've always wanted - either way, you'll be winning the location lottery. Inside, light pours through large windows, illuminating a crisp white kitchen with thick granite countertops, stainless steel appliances, and plenty of prep space for your next dinner party (or your next Uber Eats delivery - no judgment). The living room opens directly to a charming side-yard pergola - perfect for morning coffee, evening wine, or anything in between. Generous principal rooms make entertaining easy, while the cozy wood-burning fireplace sets the mood for a quiet night in. Upstairs, four oversized bedrooms offer space for everyone. The primary suite features two closets (because one is never enough) and a serene ensuite overlooking the tree-line. Out back, summers practically plan themselves - dive into the sparkling pool, dine al fresco on the patio, or just soak in the sun surrounded by mature greenery and privacy. A double-car garage, dedicated laundry room with side-yard access, and countless thoughtful updates make everyday living a breeze. All of this, just a short stroll from Main Street Unionville's boutiques, coffee shops, and restaurants, plus the scenic trails of Toogood Pond, top-rated schools, and easy highway access. A home with pedigree, personality, and a whole lot of charm - 153 Krieghoff Avenue delivers the best of Unionville living, with a wink. (id:60365)
189 Richardson Crescent
Bradford West Gwillimbury, Ontario
Some homes just feel right the moment you walk in. Care for, loved, and ready for new memories. Well maintained, and with new upgrades added during current owners tenure - beautiful new deck with natural gas hook-up for BBQ (2019), kitchen appliances (2018), main floor baseboards, new door hardware, no rentals, and a variety of other plusses. The double door entry welcomes you into a hallway that houses the perfect spot for a gallery wall and extra storage. Your great room on the main floor is open to both the kitchen and breakfast area, which in turn has a walk-out to the large deck and great backyard. 9 foot ceilings give you a spacious and open feel, while the hardwood floors and gas fireplace add coziness and luxury. Upstairs the 4 spacious bedrooms give you space for both sleep and work, with ability to customize in a way that works for your family. You'll appreciate the convenience of California Shutters throughout the entire home, allowing both light and privacy as needed. The primary suite is just that, with both an ensuite and walk-in closet. An unfurnished basement offers a wide open floor plan that is ready and waiting for your design and personal touches. This home shows pride of ownership and it's evident in every detail. Out front you'll like both the extra parking spaces allowed by not having a sidewalk, and the welcoming front porch. Your new home is close to parks, trails, transit, and shopping. The perfect move-in ready family home is waiting for you! (id:60365)
729 Beman Drive
Newmarket, Ontario
Welcome to this solid and well-cared-for family home, proudly owned by the same family for over 50 years. Offering 4 spacious bedrooms and 3 bathrooms, this rare find sits on a desirable corner lot with two side yards/gardens, providing both space and charm. Inside, you'll find a bright and inviting layout with a great floor plan designed for everyday living and entertaining. This is a good, solid home with great bones-the perfect opportunity to update it at your own pace and make it truly your own. The location can't be beat, just steps to hospitals, schools, shopping, transit (including GO Train), and parks. Homes like this don't come along often-come feel the good vibe and imagine making this cherished family home your own! List of updates; Kitchen, Blown in Insulation, 100 Amp Electrical Panel, Vinyl Windows, Stove(2025), Shingles, Sheathing, Soffits and Eves, Insulation (2015), Toilets (2022), Kitchen, Bedrooms, Basement Windows (2022) (id:60365)
1103 - 56 Elizabeth Street S
Richmond Hill, Ontario
Brand new 1275 sqft condo townhouse at Yonge and Major Mackenzie in first Level on a Quiet Cul-De-Sac Conveniently Located in the Heart of Historic Downtown Richmond Hill. Modern Open Concept Kitchen with Quartz Countertop, Upgraded Cabinets and Stainless Steel Appliances., vacant and available for immediate occupancy. Builders floorplan included in photos. This stunning 2 Bed, 2 full Bath, 1 garage parking, townhouse offers luxury living in the most sought out region of Richmond Hill. Walking distance from many public/private schools, Mackenzie Health Hospital, parks, shops, and more! Very safe and historic area with the neighbourhood being near York Regional Police station GO, York Transit, Hwy 404 and Hwy 400. The Richmond Hill Hospital is Just Walking Distance to the Property. Blinds and curtains newly installed. Very accessible unit tucked away for privacy and no stairs inside the unit! Vacant and available for immediate occupancy. Tenant pays all utilities on top of rent. Arrange to see this unit today! (id:60365)
14 Julia Street
Markham, Ontario
Welcome to your dream 5-bedroom family home with beautiful upgrades nestled on a quiet, private street in the prestiges Old Thornhill. A total of nearly 4000sqft living space. Finished basement featuring a nanny suite with a 3-piece bath and two recreational area. Enjoy the custom modern Italian designer Scavolini kitchen, complete with purified drinking water right at the sink. The home also benefits from a water softener system. You can rest easy knowing that key mechanicals are updated, with the air conditioner and hot water tank replaced only 5 years ago. Everyday living is made easy with main floor laundry, direct garage access and a private backyard. Top-ranked schools including St. Robert CHS (ranked 1/746), Thornlea SS (ranked 20/746), and Lauremont Private School nearby. Easy access to GO station and major roads such as Bayview Ave., Yonge St., Hwy 7/407/404/401. Walking distance to parks, community centre, tennis club and more. This home truly combines luxury, convenience, and family-friendly living in one exceptional address. (id:60365)
384 Highglen Avenue
Markham, Ontario
Welcome To This Stunning 5+1 Bedroom, 4 Bathroom Detached Home With Double Garage And Parking For 4 Cars. Nestled On An Approx 40X120 Feet Premium Lot In The Desirable Middlefield Neighbourhood, This Beautifully Upgraded Residence Features Hardwood Floors Throughout, Smooth Ceilings, And Freshly Painted Interiors. The Open-Concept Layout Boasts A Cathedral Ceiling, Two Family Rooms, And A Main Floor Bedroom, Perfect For Multi-Generational Living. The Gourmet Kitchen Showcases Luxury Finishes, Upgraded Cabinets, And Countertops, Flowing Seamlessly Into The Family Room For Easy Entertaining. Enjoy Spa-Like Washrooms, Bright And Airy Spaces, And A Private Backyard With Mature Fruit Trees. Situated On A Premium Lot With No Sidewalk, This Home Offers Style, Functionality, And Convenience. Close To Parks, Top Schools, Shopping, And Transit, This Move-In Ready Gem Is Truly One Of A Kind. (id:60365)
716 Keast Place
Innisfil, Ontario
BRAND-NEW BUNGALOFT WITH LUXURY FINISHES. Welcome to this stunning, brand-new, never-lived-in bungaloft townhome, offering a rare combination of modern design, energy efficiency, and move-in-ready convenience! Nestled in a vibrant all-ages community, this land lease home is an incredible opportunity for first-time buyers and downsizers alike. Step inside to find soaring vaulted ceilings and an open-concept main floor designed for effortless living. The kitchen is a true showstopper, featuring quartz countertops, stainless steel appliances, an oversized breakfast bar, a tile backsplash, a built-in microwave cubby, and full-height cabinetry that extends to the bulkhead for maximum storage. The inviting living room boasts a cozy electric fireplace and a walkout to a private covered back patio, perfect for relaxing or entertaining. The main floor primary bedroom offers a 4-piece ensuite with a quartz-topped vanity plus a walk-in closet. A second main floor bedroom is conveniently served by its own 4-piece bathroom. Enjoy the convenience of in-floor heating throughout, main-floor in-suite laundry, and a garage with inside entry to a mudroom complete with a built-in coat closet. Upstairs, a spacious bonus family room/loft offers endless possibilities as a second living space, home office, or guest room, along with an added second-floor powder room for extra convenience. Smart home features include an Ecobee thermostat, and comfort is guaranteed with central air conditioning and Energy Star certification. This home is move-in ready and waiting for you, don't miss this exceptional opportunity! (id:60365)
29 Canterbury Court
Richmond Hill, Ontario
Welcome to 29 Canterbury Court - a beautifully renovated family home in the heart of Richmond Hill! This stunning home features 3 generous bedrooms upstairs, including a luxurious primary retreat with a walk-in closet and updated ensuite. All 4 bathrooms in the home have been updated with modern finishes, offering style and comfort throughout. The main floor is perfect for family living, with a bright living room, formal dining room, cozy family room, and an eat-in kitchen with walkouts to the backyard from both the kitchen and family room. Gleaming hardwood floors and stylish pot lights flow throughout, while the double car garage adds convenience. The finished basement provides a spacious rec room, an extra bedroom, and abundant storage - ideal for growing families. Set on a 39 ft wide lot in a prime neighbourhood near top-rated schools, Hillcrest Mall, parks, and transit, this exceptional home combines style, space, and location - a rare opportunity in Richmond Hill! (id:60365)
319 Penndutch Circle
Whitchurch-Stouffville, Ontario
Don't miss out on this charming end unit! Privately situated with no home across the street, this is the perfect home for families seeking a peaceful blend of rural and city living. Ample natural light keeps the inside feeling bright and lively. On the ground floor, the open concept kitchen is complete with modern, stainless-steel appliances. It also features a convenient breakfast area with a beautiful view and walk-out to the fully fenced backyard. For a more elevated ambiance, the dining room is the ideal spot for everything from family dinners to dinner parties. Upstairs boasts 4 bedrooms. The primary bedroom is the perfect retreat with a 4-piece ensuite and walk-in closet. Staying connected to the broader community is easy! The attached garage and driveway provide 3 total parking spaces. York Region and GO Transit stops, parks, local farms, and shopping plazas are all just minutes away! (id:60365)
53 Harold Lawrie Lane
Markham, Ontario
This stunning luxury townhouse combines modern finishes, comfort, and convenience in one of Markham's most desirable neighbourhood pockets. Turn-key and ready to move in - don't miss this opportunity! Located at Bayview and John, this executive townhouse sits on a premium 113ft deep lot and offers around 1900 sq.ft of thoughtfully designed living space with bright east-west exposure. The contemporary open-concept layout features smooth ceilings with pot lights and a designer modern kitchen equipped with quartz countertops, a ceramic backsplash, premium cabinetry, high-end Miele appliances, and a striking custom fireplace wall. Freshly painted throughout for a clean, updated look. This home offers 4 bedrooms and 4 bathrooms, including a main floor bedroom with ensuite - ideal for extended family or flexible living arrangements. Enjoy multiple outdoor spaces, with walk-out deck balconies on every level and a walk-out backyard surrounded by greenery, creating your own private outdoor oasis perfect for entertaining or everyday relaxation. Prime location just minutes to Hwy 404/407 and surrounded by top-rated schools: Willowbrook PS, Thornlea SS, and St. Robert CHS. This exceptional home truly delivers the complete package - luxury, lifestyle, and location all in one. A rare find you won't want to miss. Book your private showing today and experience this remarkable home in person! (id:60365)
27 Isle Vista Drive
Georgina, Ontario
Location, Location. Welcome to 27 Isle Vista Drive, Pefferlaw in the Hamlet of Virginia. Only 30 mins from the 404. This Home has everything you're looking for and has been fully updated over the past few years. Window, Roof, a custom Kitchen with large Island and dishwasher, S/S appliances, LVP flooring through-out. The Family room is over 9 ft. high and features a custom built floor to ceiling Gas Fireplace with built-ins and plank ceiling. Main Bathroom was fully updated in 2024. Primary Bedroom has his and hers double closets, second bedroom also has double closet, There is also a laundry/utility room. Walk out to the large back deck with large flower boxes and a perfect view of your backyard oasis . This large 90 x 134 lot has multiple perrenial flower beds and sits next to a creek which you can get direct access to Lake Simcoe in your canoe, kayak, paddle boat, even a small fishing boat, or just cast a line and a fish from your own piece of paradise. A minimal fee of $100 per year helps to keep the community common areas maintained (not a condo corporation). There are 2 private beaches, 3 parks and marina where you can moor your boat for $150 for the season. (id:60365)
34 Ashmore Crescent
Markham, Ontario
The ideal versatile family home! Freshly renovated 2-storey detached (with link) 3+1 bedroom, 4 bathroom renovated gem available for sale in enviable Markham neighbourhood. Perfect for single-family or multi-generational living, with easy access and full baths on main floors. Main floor showcases expansive, open-concept dining area adjacent to sunny kitchen with stainless steel appliances and contemporary backsplash. Living room with walk-out to large backyard. Three piece bath with laundry and separate 2-piece powder room both grace the main-level. Main floor is accessible-ready with ramp entrance, wide doorways, and a flexible large room that could act as a private apartment with an ensuite bathroom with curbless shower, or a conventional living room with a walkout to the large fully-fenced backyard. Huge primary bedroom on second-floor with walk-in closet and four-piece ensuite. A second four piece bathroom, and two additional bedrooms - each with windows and large closets - are ideal for growing families. Floor plan is the largest in the development! Spacious rec room in basement with second laundry area is ready to be personalized with your own finishing touches. Extras include exterior security cameras, NEST smoke and carbon monoxide detectors. Abundant parking with attached two-car garage and a spacious driveway. Convenient, family-friendly Milliken Mills community that's close to highways 407 and 404, public transit, parks, great schools, restaurants, shops, services and Pacific Mall. The best of the GTA awaits! ** This is a linked property.** (id:60365)

