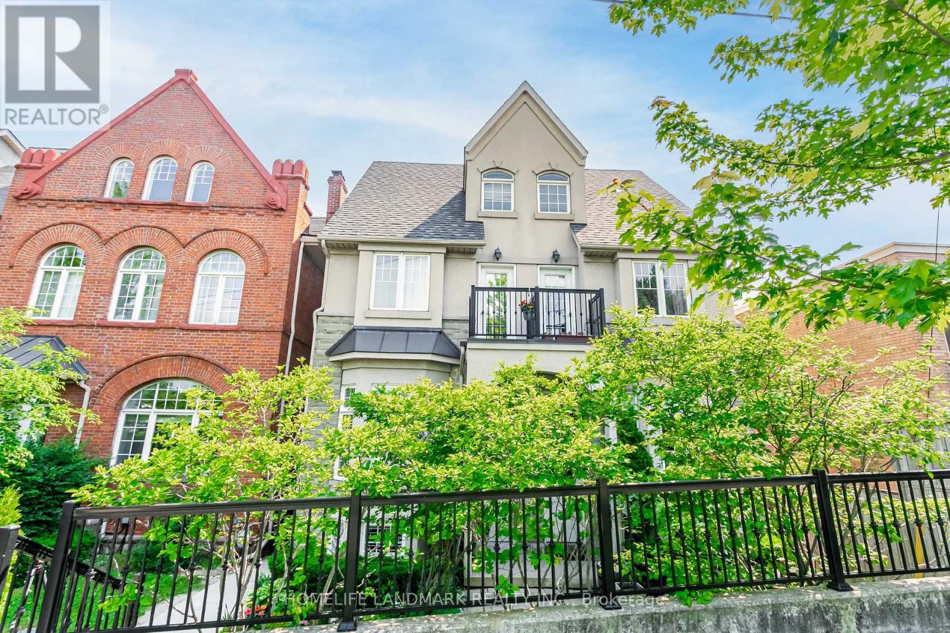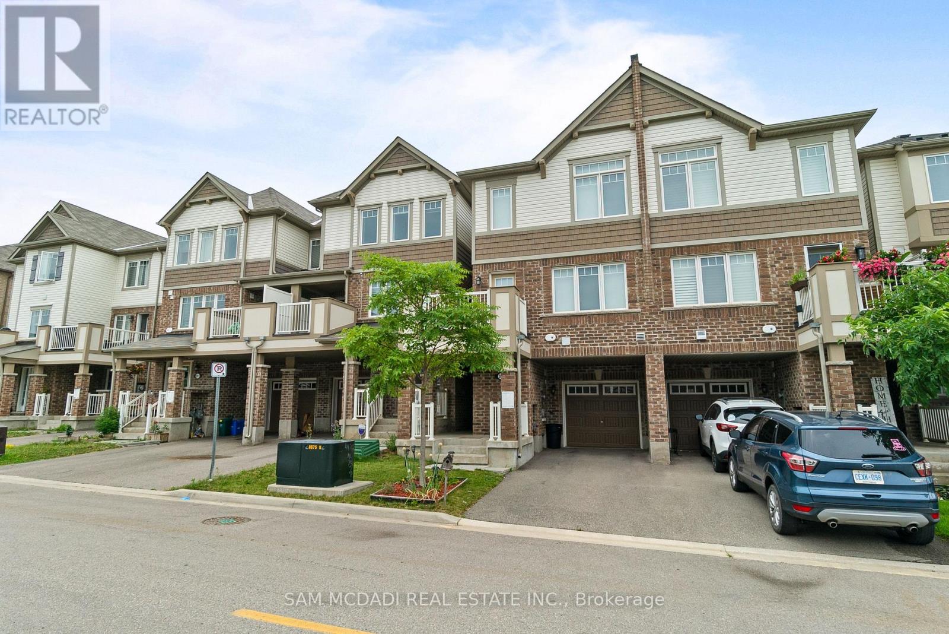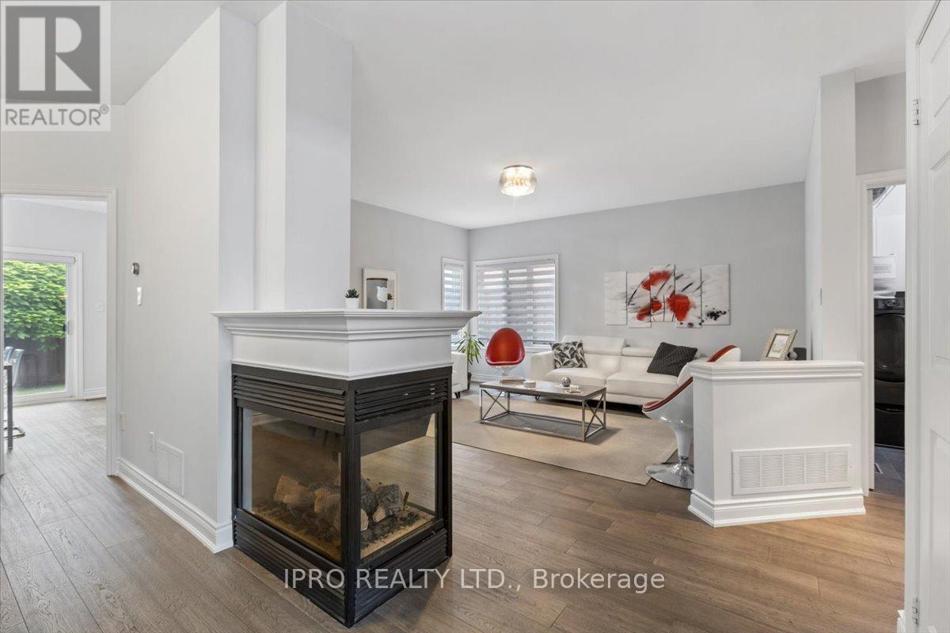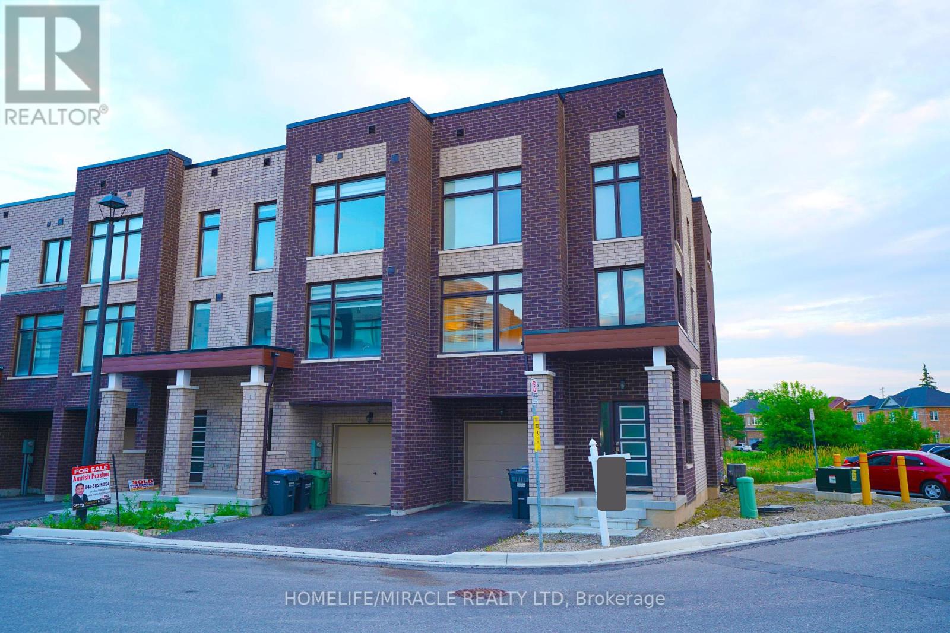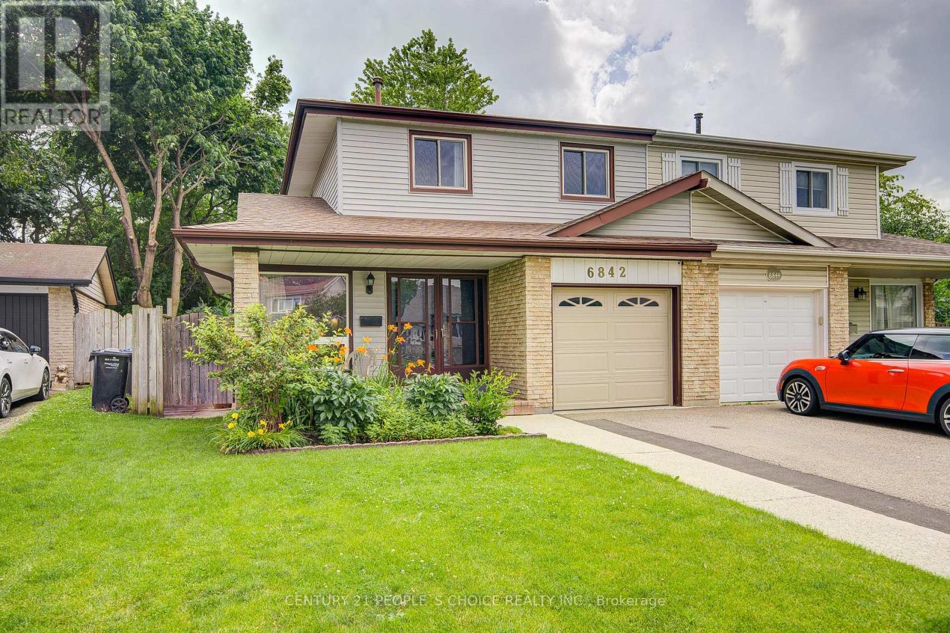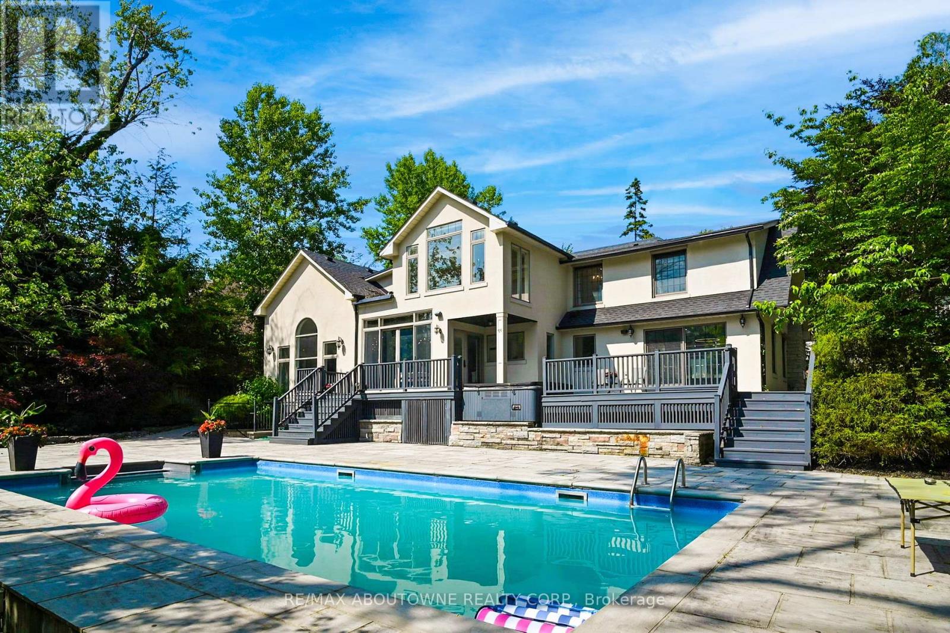523b Royal York Road
Toronto, Ontario
Absolutely Stunning & Rare Semi In The Prestigious Stonegate-Queensway Community! This Beautifully Maintained 3-Storey Home Offers Modern Elegance With 9-Foot Ceilings And Hardwood Flooring Throughout Above-ground Levels. The Open-Concept Main Floor Features A Spacious, Sun-Filled Living And Dining Area Flowing Into A Modern Kitchen With Upgraded Cabinetry, Granite Countertops, Stainless Steel Appliances, And Built-In Bosch Espresso Machine. Step Out Onto Your Deck Enjoy Serene Morning Coffees Or Relaxing Evenings. Highlighted By The Oversized Master Retreat On Its Own Private Floor, Complete With A Large Walk-In Closet, Luxurious 5-Piece Ensuite With Jacuzzi Tub, And Extensive Private Large Deck. Finished Lower-Level Bedroom With Convenient 2-Piece Bath And Walkout To Spacious Garage, Easily Adaptable For Adding A Shower. Recent Updates Include Fresh Paint, Newer Roof, Air Conditioner, Water Heater, Garage Door Opener, And Dishwasher. Professionally Landscaped Front Yard, Direct Garage Access, Private Owned Driveway Parking, And Located In A Quiet, Fully Paved 10-Home Famous Eden Court With 2 Visitor Parking Lots. Ideally Situated Walking Distance To Mimico GO, Costco, No Frills, Parks, Waterfront Trails, And Beaches. Close To Cineplex Queensway, Ikea, Royal York Subway, Sherway Gardens, Minutes To QEW, Hwy 401, 403, Downtown Toronto, And Pearson Airport. Don't Miss Your Chance To Own This Rare Gem In Etobicoke's Desirable Stonegate-Queensway Neighborhood! (id:60365)
315 Murlock Heights
Milton, Ontario
Welcome to 315 Murlock Heights a beautifully maintained 3-bedroom, 3-bathroom freehold townhome nestled in a family-friendly neighborhood in one of Milton's most desirable communities. Offering a blend of comfort and convenience, this sun-filled home features an open-concept layout with stylish finishes, a spacious kitchen with stainless steel appliances, ample cabinetry, and a breakfast bar perfect for casual dining. The main floor offers a bright living and dining area, ideal for entertaining or relaxing with loved ones. Upstairs, the primary bedroom boasts a walk-in closet and a 4-piece ensuite, while two additional well-sized bedrooms provide flexibility for family, guests, or office space. Additional highlights include a main floor powder room, and garage access for added convenience. Step outside to take advantage of nearby parks and green space. Located close to top-rated schools, walking trails, shopping, and all essential amenities. Easy access to public transit and major commuter routes including Hwy 401/407 make this an ideal choice for professionals and families alike. Enjoy the lifestyle of the Ford neighborhood, known for its modern homes, safe streets, and community charm. This move-in-ready home offers an exceptional opportunity to live in comfort while staying connected to everything Milton has to offer. (id:60365)
5 Chaplin Crescent
Halton Hills, Ontario
Smart, energy-efficient 4-bed, 3-bath detached home in a family oriented neighborhood delivering a turnkey lifestyle just a decision away. Set on a fully fenced, corner lot, professionally landscaped lot with no front side walk. Translation: extra parking and true privacy, this home welcomes you with seamless engineered hardwood and matching new stairs that tie every level together. A full smart-home package, Wi-Fi thermostat, whole-home LED lighting and Nest smoke detectors working alongside a new high-efficiency furnace, air-conditioner (2023) and fresh attic insulation (2023) to keep utility bills low. Peace of mind comes from a six-camera interior/exterior security network and a 200-amp panel with surge protection, ready for EV charging or future expansion. Evenings feel special with solar-powered LED accents framing a private patio, perfect for summer gatherings or quiet family nights under the stars. With its blend of modern tech, energy savings and a family-friendly location near top schools, parks and the GO, this is the home you've been waiting for, just move in and start living! (id:60365)
2 Queenpost Drive
Brampton, Ontario
2541 sq ft., 5 Bedrooms with 5 washrooms, large pie shape corner unit townhome like a semi-detached backing into Ravine located in a very prestigious neighborhood credit valley community surrounded by luxurious detached homes. Northeast Facing, Full of sunlight.9' feet ceiling, upgraded kitchen with full size pantry, granite countertop, stainless steels appliances with contemporary modern elevation w/large size windows throughout the home. Walk to Brampton Transit, Direct bus to GOSTATION, Algoma University, Bramalea city center & connections to Sheridan College and York University. Walk to all amenities such as Chalo fresco, no frills, banks, pharmacy and medical centers. close to highways 407 &401.walk to temples & parks. across the street daycare lullaboo nursery and childcare center. 2Laundry ( one in basement and one on 3rd floor). Rental Income $5100 per month. Great for ( first time ) buyer who wants to stay upstairs and rent out basement for $1800 current rent. (id:60365)
6 Cassander Crescent
Brampton, Ontario
This move-in ready detached home is priced to sell. Opportunity to get a fully detached house in the heart of Brampton and update over time to truly make it your own. Located on a quiet, family-friendly crescent. Features brand new flooring and freshly painted walls in all three bedrooms and the staircase. Updated windows throughout enhance comfort and efficiency. The finished basement includes a half-bath and flexible room ideal for extended family or guests with potential to convert the space into a self-contained in-law suite or secondary apartment. Enjoy a spacious, well-maintained yard with a mature pine tree, large backyard with fire pit, and a walkout deck - Motivated seller. (id:60365)
67 Yardley Crescent
Brampton, Ontario
4 Bedroom, 2.5 Bath. Upgraded Granite Counter Tops In The Kitchen. Stainless Steel Appliances. Master Br With A Walk In Closet And A 4 Pc Ensuite. 2nd Floor Laminate Floors. Beautiful Elevation With Luxury Finishes. Oak Stairs, Close To Mount Pleasant Go, Library, Schools, Banks, Groceries, And Hwy's. (id:60365)
664 Holly Avenue
Milton, Ontario
Comfortable Freehold Townhome with 3 Beds, 3 Baths, Double Garage for 2 cars. Spacious Eat-In Kitchen With Island AndWalkout To Wide Sunny-side Deck. Spacious Kitchen Area with Ceramic Backsplash, Butler Pantry. Main Floor Living Room. Main Floor LaundryRoom With Direct Access to Double Garage. Bright Master Bedroom W/ 3 Piece Ensuite And Walk-In Closet. Family Room w/Oce next to theKitchen is currently used as 4th Bedroom. Walking trails, playgrounds, and sports facilities are just steps away. Conveniently located withwalking distance to schools, shops and restaurants. (id:60365)
6842 Avila Road
Mississauga, Ontario
Welcome to this charming and spacious 3-bedroom, 3-bathroom semi-detached home, ideally situated in the heart of Mississauga. Highly sought-after Meadowvale neighborhood. Set on a generous 38.69 ft x 118.51 ft lot, this home offers exceptional outdoor space perfect for gardening, entertaining, or relaxing in a peaceful, private setting. The well-designed 2-storey layout provides comfortable living with ample room for families of all sizes, featuring a bright and functional main level, spacious bedrooms, and multiple bathrooms to meet your everyday needs. Enjoy the convenience of a private driveway and an attached garage, offering a total of 3 parking spaces. This home is nestled on a quiet, tree-lined street in a family-friendly area known for its strong community feel and abundance of green space. Located just minutes from top-rated schools, parks, and playgrounds, as well as scenic walking and biking trails that lead to Lake Aquitaine and Meadowvale Conservation Area, this property is ideal for active families and nature lovers alike. You're also just a short drive from Meadowvale Town Centre, community centers, libraries, shopping plazas, and medical facilities. With nearby access to highways 401, 403, and 407, as well as two GO train stations, commuting to downtown Toronto or anywhere in the GTA is quick and convenient. This home offers the perfect balance of suburban comfort and city accessibility, presenting a fantastic opportunity for families looking to settle in a mature and well-connected neighborhood. (id:60365)
1174 Fairdale Drive
Mississauga, Ontario
Nestled in one of Mississauga's most desirable and family-friendly neighborhoods, this beautifully maintained 3-bedroom, 2-bathroom home is perfectly positioned on an expansive corner lot surrounded by mature trees, including a charming cherry tree that produces an abundance of fresh fruit each summer. Located just minutes from top-rated schools, scenic walking trails, and the renowned Erindale Park, this home offers the ideal balance of peaceful living and everyday convenience. Whether you're raising a family or simply enjoy being close to nature, you'll love the quiet, walkable surroundings. Inside, the home features no carpet throughout, with brand new flooring upstairs and a functional, open-concept layout that makes both daily living and entertaining a breeze. The spacious primary bedroom boasts a built-in closet system, offering smart and stylish storage. Step outside to a generously sized backyard complete with a large deck and a beautiful pergola, an ideal spot for a cozy seating area where you can relax and enjoy the wide variety of bird species native to the area. The massive lot offers incredible potential, whether you dream of creating a lush garden or expanding your outdoor living space. Corner properties like this are a rare find. Don't miss your chance to own a truly special piece of Mississauga's real estate. (id:60365)
152 Elton Park Road
Oakville, Ontario
Stunning custom-built residence on coveted Elton Park Road in prestigious Morrison, offering timeless elegance, privacy, and modern comfort. Designed for both gracious entertaining and everyday living, this home sits on an expansive ~15,000 sq. ft. lot surrounded by mature trees and lush landscaping.The main level combines elegant formal spaces with inviting family areas. The formal living room features oversized windows and a beautiful fireplace, while the dining room opens seamlessly to the deck and pool perfect for indoor-outdoor gatherings. The renovated kitchen impresses with custom cabinetry, premium appliances, stone island, soft blue backsplash, and a sunlit breakfast area wrapped in windows with serene views and deck access. At the heart of the home, the sunken family room boasts vaulted ceilings, arched windows, a dramatic stone fireplace, and custom built-ins. A mudroom, laundry, versatile office/guest room, and stylish full bath complete this level.Upstairs, the primary suite is a private retreat with vaulted ceiling, raised platform, motorized shades, dual walk-in closets, and a spa-like ensuite with tub, shower, and double vanities. Two additional bedrooms share a beautifully appointed bath with double sinks, glass shower, and clawfoot tub.The finished walk-out lower level offers over 2,300 sq. ft. of extra living space with a bright recreation room, billiards area, full bar, guest bedroom, full bath, and rustic wine/storage room.Step outside to your own backyard oasis a sparkling pool surrounded by stone patio, multi-level deck with hot tub, lush gardens, and a charming pool house, all framed by mature trees for complete privacy.Located just steps from Lake Ontario, Downtown Oakville, top public & private schools, GO station, parks, trails, and more. A rare opportunity to enjoy luxury, privacy, and convenience in one of Oakville's most sought-after neighbourhoods. (id:60365)
13 - 3975 Eglinton Avenue W
Mississauga, Ontario
Aggressively Priced According to Today's Market. Value For Money In A High Demand Area Of Mississauga. 1624 Sq ft Of Move In Ready Home Featuring 3 Large Bedrooms + Den, 3 Washrooms, One Terrace, One Balcony, One Garage Space, One Surface Parking, Spacious and Bright Main Level Features Laminate Flooring In Living/Dining And Den Areas, Open Concept Kitchen Features Stainless Steel Appliances and Quartz Counter Tops, Breakfast Bar, Upgraded Double Sink. Pot Lights In Living Area. Walk Out to A Large Terrace From The Main Level to Enjoy The Sunsets, 3 Large and Bright Bedrooms, Primary Bedroom Also Has Space For a Work Desk If You Want to Work From Home, 4 Pc Primary Ensuite With a Large Walk-In Closet. One Bedroom Has Balcony As Well, Convenient Laundry On 2nd Floor. Close To Top Rated Schools, Shopping, Major Hwys 403/401/407. Credit Valley Hospital, Mall, Parks. Transit At Your Doorstep. Across the Street From The Popular Ridgeway Plaza. (id:60365)
9 - 9 Ashton Crescent
Brampton, Ontario
End Unit Townhouse in Brampton Prime Location!! Freshly Painted and Move in Ready. Open Concept Kitchen with Beautiful Backsplash, Stainless Appliances, ample Cabinet Space and lots of Light, Perfect for entertaining. Upper Level with 3 Good Size Bedrooms, full of light and Beautiful Bathroom. Recreation Room in Lower Floor, with Access to garage and Secluded Backyard. As part of the amenities, Enjoy the outdoor pool, Meeting Room and Guest Parking.Walk to Shopping, Parks, Transit and Schools, Very Safe area for Kids and Family. (id:60365)

