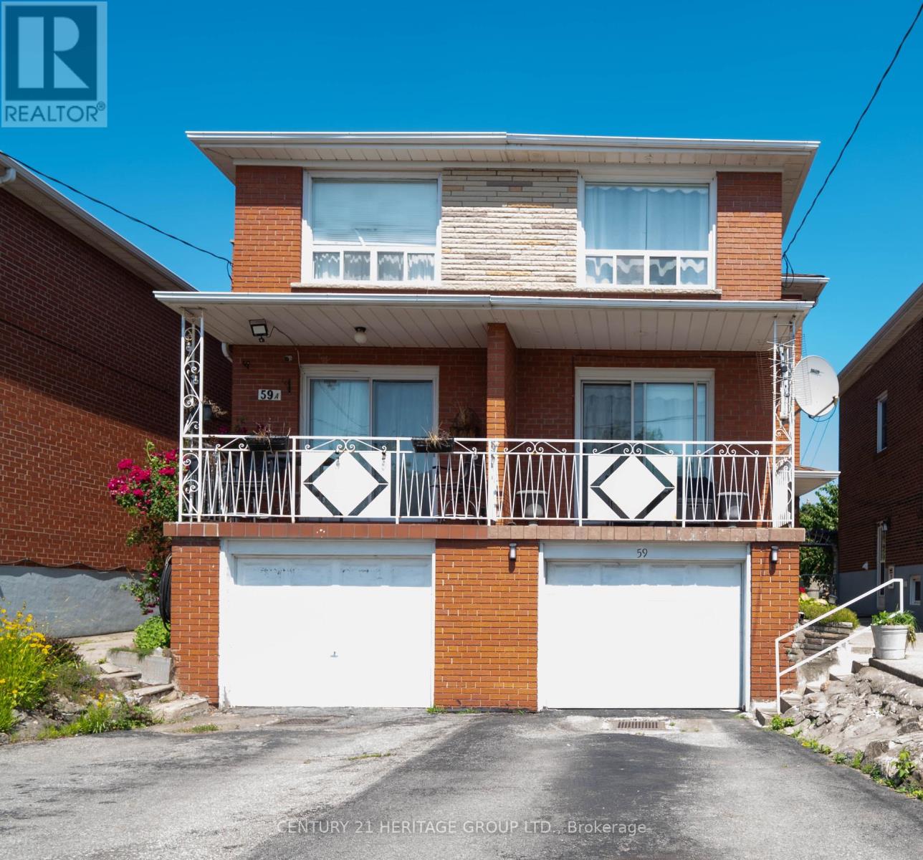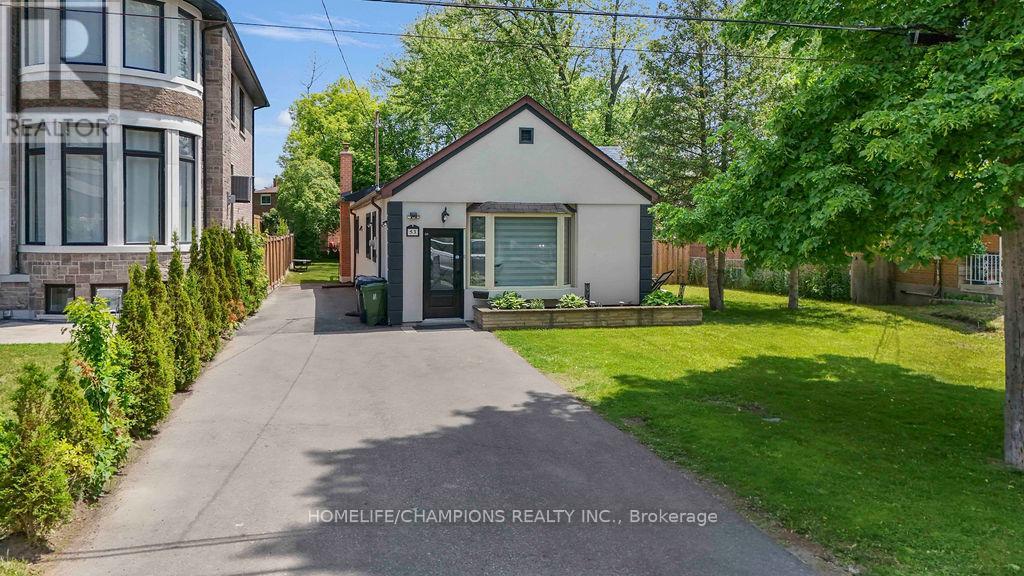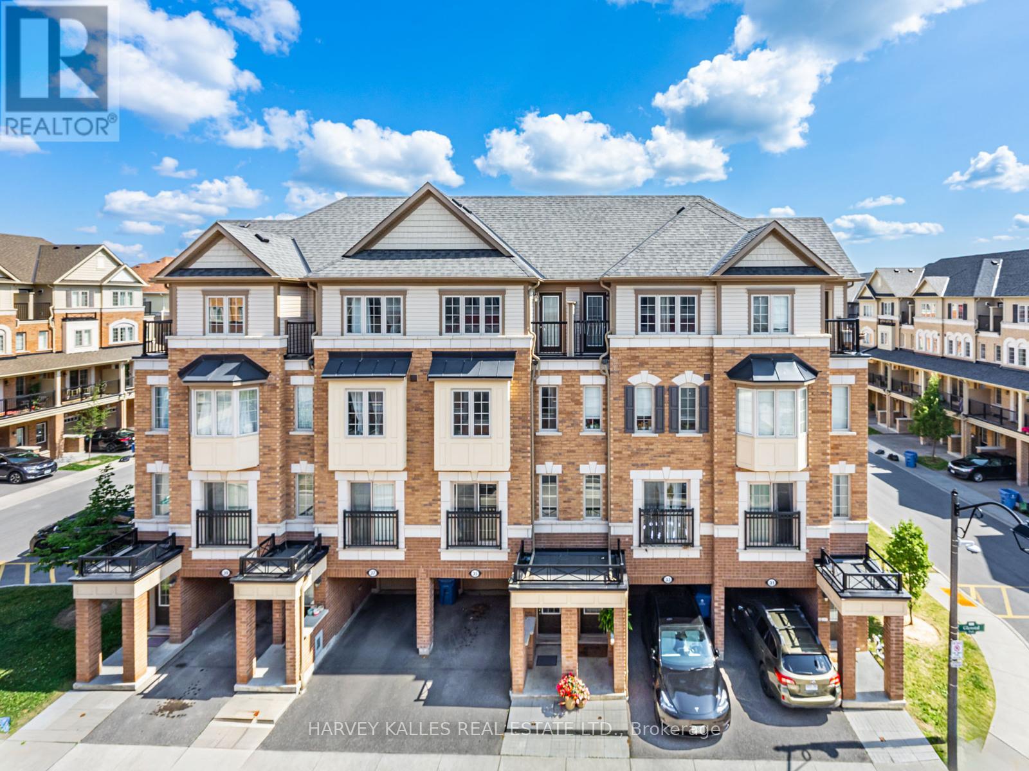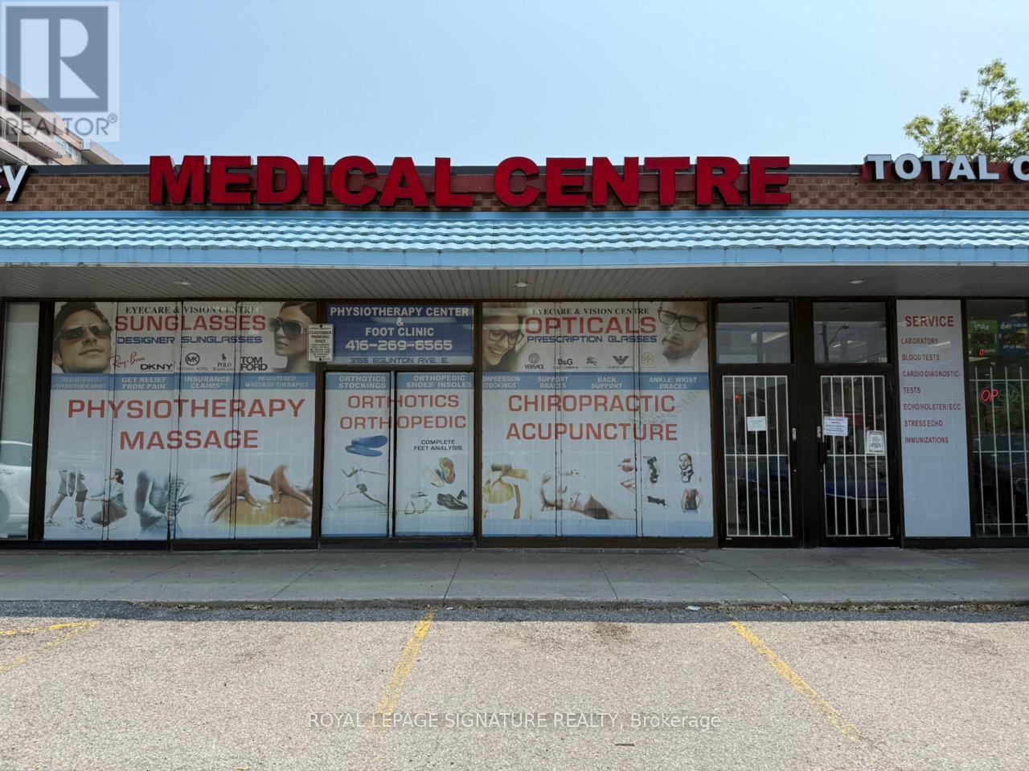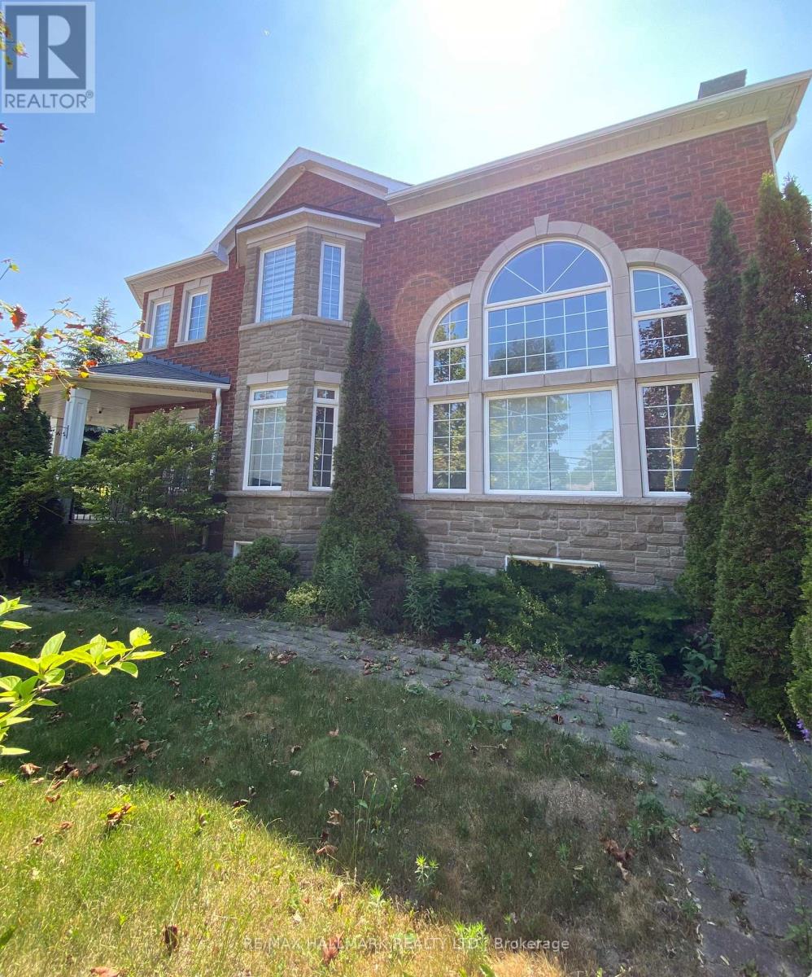1608 - 1480 Bayly Street
Pickering, Ontario
Beautiful Condo Apartment In The Heart Of Pickering. Walking Distance To The Go Bus And Train Stations. Short Walk To All The Shopping And Restaurants At The Pickering Town Centre As Well As The Pickering Waterfront Trail And Parks. Bright & Spacious Open Concept Unit With 9ft Celling's, S/S Appliances, Quartz Countertop And Subway Tile Backsplash. Large Full Length East Facing Balcony. The Building Is Equipped With Amazing Amenities Including Exercise And Yoga Studio, Lobby Lounge, Pet Spa, Rooftop Terrace with BBQs, Outdoor Pool, Party Room, Billiard Lounge And Much More. (id:60365)
59 North Bonnington Avenue
Toronto, Ontario
Welcome to 59 North Bonnington Ave, This stunning all-brick semi-detached 2-storey home offers the perfect blend of modern upgrades, spacious living, and an unbeatable location. The all-brick semi-detached 2-story home features a spacious living and dining area with striphard wood flooring, a large eat-in kitchen with ceramic flooring, and recent renovations including double-layer solid wood cabinetry, quartz countertops, a large infinity island, custom backsplash, and sleek stainless steel appliances. This stunning 3 + 1-bedroom, 3-bathroom home is a perfect blend of modern upgrades and prime location. Enjoy comfort and convenience with everything you need just steps away! Ideally located just 20 minutes from downtown, and only a 2-minute walk to public transit, parks, schools, coffee shops, and all everyday essentials. The basement has been beautifully transformed into a bright, open rec-room with its own separate entrance, ideal for entertaining or additional living space and upgraded. (id:60365)
53 Homestead Road
Toronto, Ontario
Nature Lovers Paradise. Water Front Community. Captivating Large Backyard on a 55 by 180-foot lot is perfected to host backyard parties or throw the ball for your dog or a play ground in abundance of space with matured trees. Country/Cottage type living surrounded by mosaic of green spaces, ravines, waterfront trails. 6 Parking Spots. Spacious home. Loft could be used for studio or office. Fire place. 5 Min Drive to UfT, 7 Min Drive to Pan Am Center, 8 Min Walk to Joseph Brant P.S, 4 Min Drive to St. Malachy Catholic, 6 Min walk to Académie Alexandre-Dumas, 7 Min Drive Guild wood Go, 5 Min walk to TTC bus either side, 14 Min drive STC, 2 Min drive to Morningside Library, Short walk to Parks and Trails, 10 Mn walk to community Centre offering Hockey Club, Swimming Pool, Skating Ring, Pinpong, Yoga etc. Copy of Survey 2017 and Permit to build over 4000 sq.ft home 2019 attached. Potential Garden suite. Sizable Storage facilities at furnace room, laundry room, upper loft room and under the staircase. (id:60365)
28 Harbourside Drive
Whitby, Ontario
Welcome To This Beautifully Updated Freehold Townhouse Located In The Heart Of Whitby Shores. A Vibrant, Family-Friendly Lakeside Community Known For Its Parks, Trails, And Easy Access To Transit And Amenities. This Luxurious Three-Bedroom, Three-Bathroom Home Features Fresh Paint, Stylish Fixtures, And Brand-New Luxury Vinyl Plank Flooring Throughout The Upstairs And Basement, Creating A Seamless And Modern Look Across All Levels. The Main Floor Offers Gleaming Hardwood Flooring Throughout, A Bright And Airy Living Room With Elegant Wallpaper Accents, And A Separate Dining Room That's Perfect For Hosting Family And Friends. The Eat-In Kitchen Includes A Breakfast Bar With Seating, A New Countertop And Sink (2025), And Stainless Steel Appliances, Including A New Samsung Dishwasher. A Walkout To The Private Backyard Deck Makes It Ideal For Indoor-Outdoor Living. Upstairs You'll Find Three Spacious Bedrooms With All-New Flooring, Including A Huge Primary Bedroom With A Walk-In Closet, Ensuite Bathroom, And Slight Views Of The Lake. The Fully Finished Basement Adds Even More Living Space With Matching Luxury Vinyl Flooring, Making It Ideal For A Home Office, Media Room, Or Recreation Area. Modern Upgrades Include A Smart Multi-Room Thermostat System (2022), Allowing App-Controlled Temperature In Every Bedroom, The Living Room, And The Basement. A New Furnace And Water Heater Were Installed In 2022 & New Vinyl Flooring Throughout(2025). Located Just Steps To The Lake, Walking Trails, Majestic Park, The Marina, School, The Whitby GO Station And Major Highways. This Home Offers The Perfect Blend Of Style, Comfort, And Convenience In One Of Whitby's Most Sought After Neighborhoods. This Move-In Ready Home Is A Must-See! (id:60365)
206b Palace Street
Whitby, Ontario
Beautiful 2 bedroom sidesplit in the heart of downtown Whitby! Private driveway with parking for 4. No sidewalk to worry about! Updated and move in ready. Family room with fireplace and beautiful mantle. Fully equipped kitchen with new fridge & kitchen cabinets (will be installed), stove, over the range microwave, dishwasher, backsplash & centre island. Finished basement with 2 spacious bedrooms & above grade windows. Conveniently located close to highway 401, Whitby GO & transit, Whitby public library, shops, parks, schools & more! (id:60365)
38 Glenstal Path
Oshawa, Ontario
Location! Location! Location! Situated In A Fast Growing Community In Northern Oshawa. Located Near UOIT & Durham College. Brand New Establishments, Food, & Shopping Options Being Built Just Steps Away! Open Concept Combines Living, Dining, & Kitchen. Bright & Cozy With Large Windows Throughout Inviting Natural Light In. Amazing Space For A Family, First Time Home Buyers & Investors! Footsteps Away From Public Transit. Short Minutes Away From 407. Primary Bedroom Is A Spa-Like Retreat! 4pc Ensuite With A Soaker Tub & Long Sink Counter. Double Closets & A Private Walk-out Balcony For Fresh Air. 2nd & 3rd Bedrooms Perfect For Additional Room, Guest Suites Or Office With Large Windows & Closets. Laundry Room With Sink Conveniently Situated On The Second Floor. Walk-out To An Open Backyard Perfect For BBQs, Entertaining Or Winding Down. Visitor Parking. Find Everything You Need Just Steps Away! Costco, Restaurants, Coffee Shops, & Many More In The Area! (id:60365)
3 - 3155 Eglinton Avenue E
Toronto, Ontario
Fantastic opportunity in a high-traffic, high-density care centre plaza near Scarborough General Hospital ideal for any professional or medical use, especially perfect for dentists, denture clinics, labs or any medical practices. This approx.1,280 sq.ft. unit features 4 exam rooms, reception, waiting area, private washroom,and plenty of plaza parking. Surrounded by medical-related businesses including a pharmacy and nursing agency. Can be rented alone or combined with adjacent Unit 4(approx. 1,000 sq.ft.) for additional office or retail space. (id:60365)
4 - 3155 Eglinton Avenue E
Toronto, Ontario
Fantastic opportunity in a high-traffic, high-density care centre plaza near Scarborough General Hospital ideal for any professional or medical use. This unit(Unit 4) is approximately 1,000 sq.ft. and features 4 exam rooms, a reception area, waiting room, and private washroom. Its perfect for a family physician,dentist, denture clinic, lab, physiotherapy, chiropractor, naturopath, massage therapist, or any other health-related or professional clinic. Located in a plaza already home to other healthcare services including a pharmacy and nursing agency,making it an excellent location for medical and wellness practitioners. This unit can also be combined with adjacent Unit 3 (approx. 1,280 sq.ft.) to create a larger setup for expanded clinic or office space. Units can be rented individually or together, offering great flexibility. Ample plaza parking available for both staff and clients. (id:60365)
92 Hill Crescent
Toronto, Ontario
Nestled in the prestigious Scarborough Bluffs, this custom-built executive home offers 4000+ sqft of luxurious living space. 7 spacious bedrooms and 5 bathrooms, a master suite with walk-in closet and a stunning 5-piece ensuite, its ideal for growing or multi-generational families. The grand family room features a soaring 18ft coffered ceiling, gas freplace and chandelier. Complemented by hardwood floors, vaulted ceilings, exquisite millwork, and heated floors throughout the home, including the finished basement. The basement boasts high ceilings, large windows, large bedrooms, bar and recreation area. The gourmet kitchen is equipped with top-tier appliances, great finishes and ample cooking space. Upstairs and downstairs family rooms offer plenty of space for relaxation and entertainment. The home features premium build quality, with a solid exterior of brick and stone. Don't miss your opportunity to own one of most prized homes in The Bluffs, offering luxury, privacy, and pleasure. (id:60365)
1110 - 11753 Sheppard Avenue E
Toronto, Ontario
Experience the ultimate blend of comfort, convenience, and value at Platinum Rouge Condos! Nestled in the sought-after Rouge Valley neighbourhood at 11753 Sheppard Ave East #1110, this spacious 2-bedroom plus den, 2-bathroom condo boasts 1,185 square feet of sun-filled, open-concept living space with premium finishes throughout. Enjoy a bright South-East facing layout, a luxurious master suite with ensuite and a walk in closet, a large second bedroom, in-suite laundry, and ample storage. Indulge in resort-style amenities including an indoor pool, sauna, jacuzzi, tennis court, fitness centre, movie and game rooms, party room, concierge, and a private park all with maintenance fees that cover ALL utilities! With 2 parking spots included and priced at just $446 per square foot, this exceptional home is steps from nature trails, Port Union Beach, schools, shopping, and convenient transit options, plus easy access to Highway 401.Dont miss your chance to own this rare gem. Schedule your viewing today and elevate your lifestyle at Platinum Rouge Condos! (id:60365)
1111 - 301 Prudential Drive
Toronto, Ontario
Welcome To This Freshly Painted, Immaculately Clean 3-Bedroom, 2-Bathroom Condo Offering Space, Comfort, And Convenience All In One. Perfectly Located Near Transit, Top-Rated Schools, Grocery Stores, Shopping Malls/Plazas, & Major Highways! Everything You Need Is Just Minutes Away. Enjoy The Luxury Of A Large Open Living Space, Ensuite Laundry, And 2 Private Balconies, Including A Huge One With Sweeping Panoramic Views--Ideal For Entertaining Or Just Chilling Outdoors. The Primary Bedroom Is A True Retreat, Featuring A Walk-In Closet, Private 2-Piece Ensuite, And It's Very Own Private Walkout! Recent Updates Include Two Brand New Sliding Closet Doors, Adding A Modern Touch To This Already Move-In-Ready Home. The Building Boasts Super Amenities, Including An Indoor Pool, Sauna & More...A Perfect Blend Of Relaxation And Lifestyle. Whether You're A First Time Buyer Upsizing, Or Downsizing, This Condo Checks All The Boxes....Schedule A Viewing Today. Seller To Provide A $2500 Credit To Buyer For Closing Costs!! EXCELLENT VALUE!! (id:60365)
40 Stamford Square N
Toronto, Ontario
Your next home in Clairlea - a wonderful, quiet and friendly community on a coveted street! This newly renovated detached home on a massive 45 x 125 ft lot is sure to be perfect for you and your family. This home is bright and new while still feeling like home - 3 sizeable bedrooms with closets, and a newly designed modern bathroom complete with a deep tub and stylish finishes. The home has been thoughtfully updated throughout with brand new stainless steel appliances, new flooring, hardware, contemporary lighting, doors, and fresh paint, offering a clean and modern aesthetic. Additional storage space in the upper bedrooms. The modern kitchen is a standout feature boasting white cabinetry, crisp white subway tile backsplash, full pantry, bright windows, and a wide layout ideal for cooking and entertaining. Spacious living room and separate dining room overlook the landscaped yard. Central A/C and heating ensure year-round comfort, plus a private driveway with two-car parking. The expansive backyard includes a large shed for the tenants exclusive use. Located on a quiet tree-lined street, this home is ideal for families seeking a peaceful, community-oriented setting. The area is known for its schools including Clairlea PS, nearby parks like Jim McPherson Park, and close proximity to popular destinations such as the Golden Mile shopping centre, the Scarborough Bluffs, and beloved local landmarks like the Cookie Factory. Residents enjoy superb access to public transit, with nearby bus routes on Victoria Park, Pharmacy Avenue, and St. Clair Avenue East, a fifteen-minute walk to Eglinton Ave streetcars, and short drives to Victoria Park Subway Station, Scarborough GO Station, Danforth GO Station, the Don Valley Parkway, and Highway 401.This is a rare opportunity to lease a turnkey home in one of Toronto's most connected and welcoming communities. Book your private showing today and experience all that 40 Stamford Square North has to offer. It won't last long! (id:60365)


