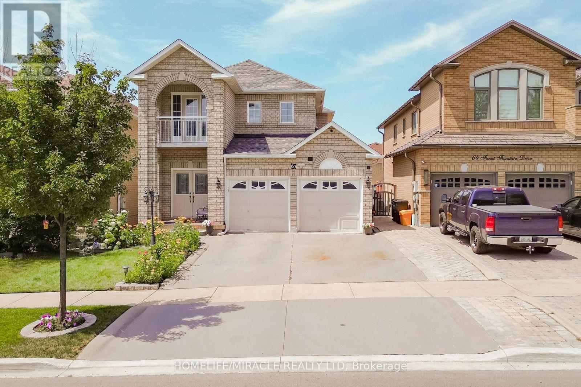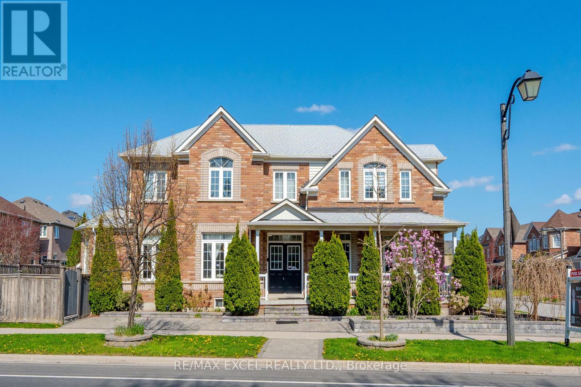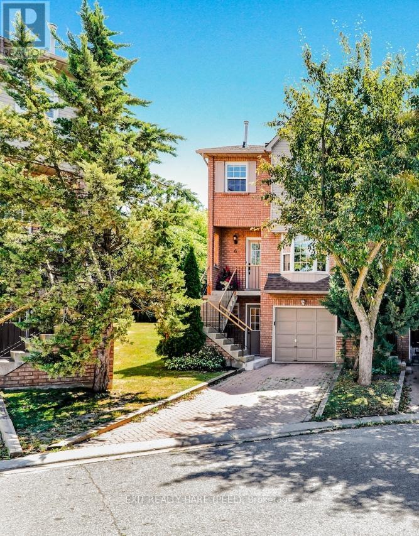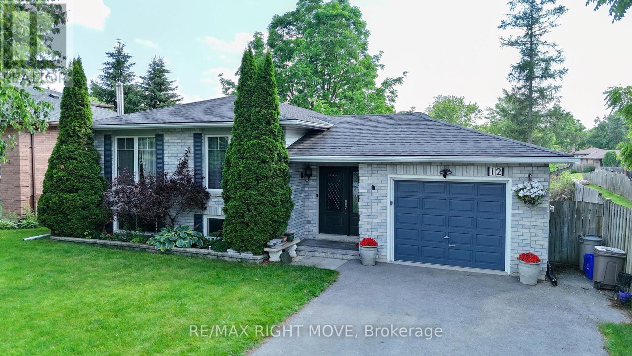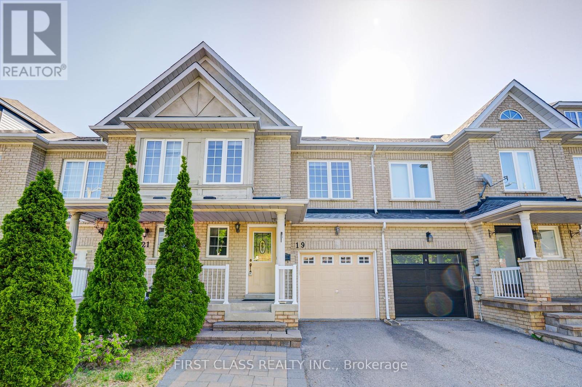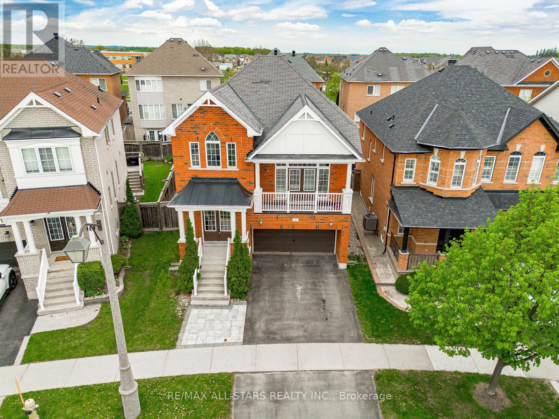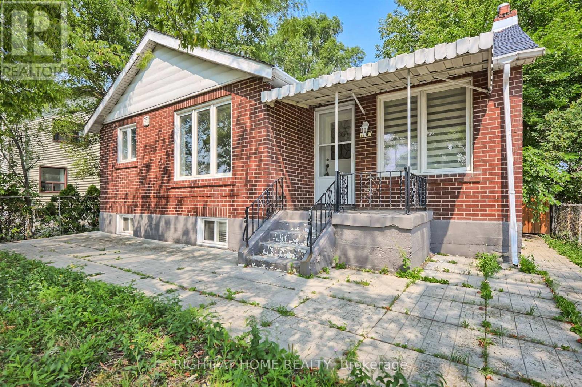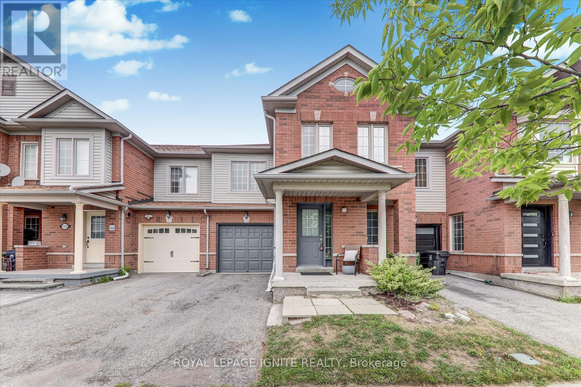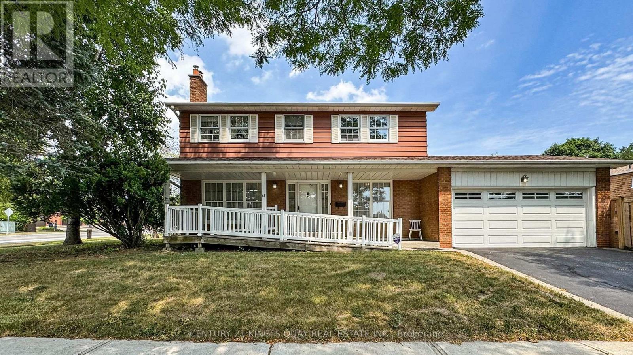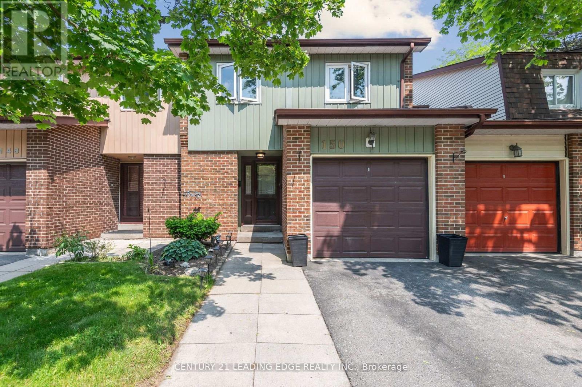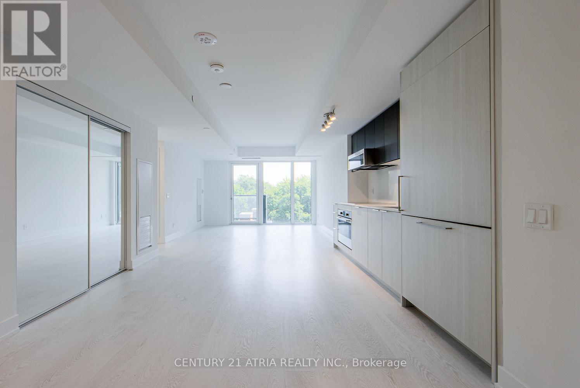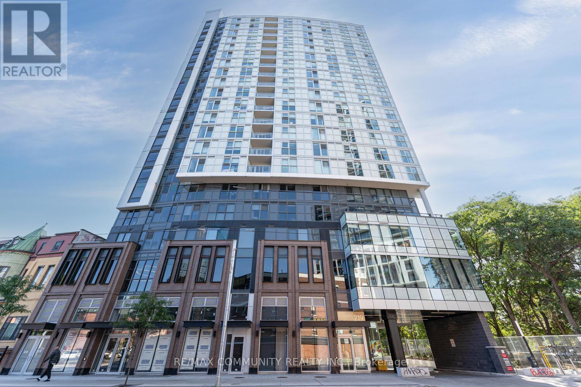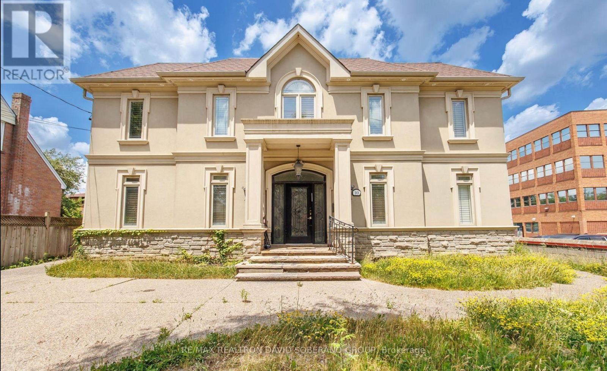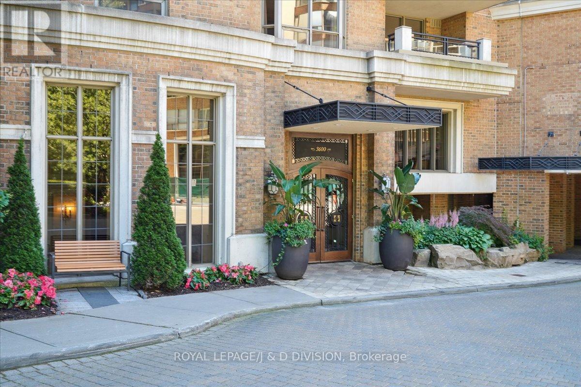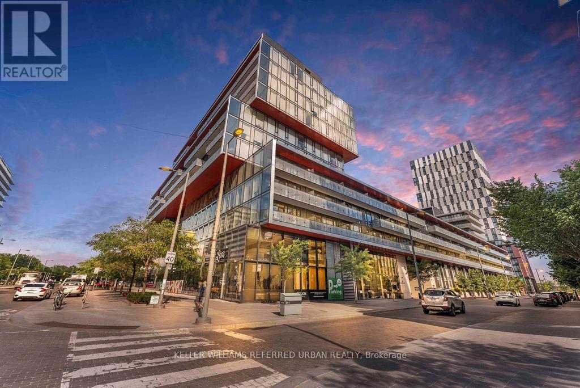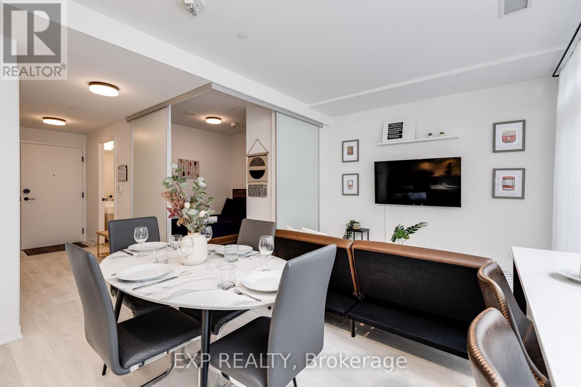100 Greenbelt Crescent
Richmond Hill, Ontario
Welcome to 100 Greenbelt a thoughtfully maintained home nestled in the prestigious North Richvale community of Richmond Hill. This property is situated on a premium lot backing onto parkland, offering both privacy and a natural setting rarely found in the area. As you walk through the home, you well notice approximately 2,800 square feet of well-designed living space, with luxurious finishes and a smart, functional layout throughout. One of the highlights is the second floor with 9-foot ceilings, creating an open and airy feel. This level features four generously sized bedrooms, three bathrooms, and a sunny balcony perfect for enjoying morning coffee or a quiet moment outdoors. The finished basement is a real bonus its a self-contained apartment with two bedrooms, a full kitchen, bathroom, and laundry, offering excellent space for extended family, guests, or potential rental income.In terms of location, you're in the heart of North Richvale just steps to top-rated schools, parks, and greenway trails. You are also minutes from Hillcrest Mall, local restaurants, and the Richvale Community Centre, giving you access to a full range of amenities. This is a home that combines elegance, space, and location ideal for families looking for both comfort and convenience in a sought-after neighborhood. ** This is a linked property.** (id:60365)
101 Heathfield Avenue
Markham, Ontario
Beautiful 4 Bedrooms Corner Lot in a quiet neighborhood. Walking distance to pond. Enclosed porch. Direct access to Garage. All hardwood thru-out. Marble counter top, 200amps supply, Maple stairs, Molding in LR, Landscaping. Easy access to Hwy 404 and shopping plaza (id:60365)
23 Parkland Court
Aurora, Ontario
Rarely Available 3-Bedroom Freehold End-Unit Townhouse With A Walk-Out Basement And A Large, Private Backyard Backing Onto A Park - No Neighbors Behind! This Bright And Spacious End-Unit Feels Like A Single House Linked Only By Garage, Sitting On A Rare 37.93 Ft-Wide Rear Lot With A Huge Backyard Perfect For Entertaining Or Relaxing. Located On A Quiet Cul-De-Sac In One Of Auroras Most Sought-After Neighborhoods. Top School Zone: (Aurora High School, Alexander Mackenzie S.S. - Arts, Dr. G.W. Williams S.S. - IB), Recent Upgrades Include Fresh Paint Throughout (2024), New Hardwood Stairs (2024), New Flooring On The Upper Level (2024). The Main Floor Offers A Functional Layout With A Formal Dining Area And An East-Facing Living Room Filled With Lots Of Natural Lights Throughout The Day, Plus Two Walkouts To A Large Deck. Upstairs Features 3 Spacious Bedrooms, Including A Primary Bedroom Retreat With Two Walk-In Closets. The Walk-Out Basement Offers A Separate Entrance With In-Law Suite Potential. Additional Features Include A Large Garage, A Quiet, Family-Friendly Street, And Close To Parks, Community Centers, Shopping, Public Transit, GO Station, And Quick Access To Hwy 404. 1) garage door is manual 2) Basement is unfinished, and will be used for storage by both landlords and tenants. 3) Only one mode works for dryer and washer, other modes are not working. 4) There is no lawn mower in the house (id:60365)
1012 Ferrier Avenue
Innisfil, Ontario
A Short Walk to the Water.. . Discover this Home in a sought after Family Friendly community of Lefroy. Steps to water access and Belle Are Beach. Situated on a 60X205 lot, this property offers exceptional outdoor and indoor living. With over 3700 square feet of living space. The main floor welcomes you with lots of natural light and offering you large windows and an Open concept layout.This is a Custom Four Bedroom, Three and a half Bathroom Luxury Estate. The Primary Bedroom is a true retreat, complete with an ensuite and two large walk-in closets.The Three additional bedrooms offers the space any family dreams of. Boasting a Chef Inspired Kitchen with a large side by side s.s. counter mount fridge/freezer combo with an 8 burner executive s.s. gas stove, designer range hood, pot filler and an 8 X 5 foot quartz island, perfect when entertaining friends and family. Attached to the kitchen is a walk-in butler's pantry with a luxury wine fridge. The large 2nd pantry in the kitchen offers plenty of storage and a quartz study desk. Hardwood and Pot Lights throughout offers a very spacious and inviting environment. Step outside to enjoy the spacious 24X12 Ft. deck, great for barbecuing. Additional highlights include a convenient 2 car garage with entry to main floor. There are too many upgrades to mention. A MUST SEE!!! taxes being assessed and will update** (id:60365)
83 Shannon Road
East Gwillimbury, Ontario
Discover this charming 4-bedroom backsplit nestled on a quiet, family-friendly cul-de-sac in the heart of Mount Albert. This warm and inviting home offers a unique layout with high ceilings on the lower level, creating an open and airy feel that sets it apart from the rest. Step into a custom-designed kitchen that blends style and function, ideal for everyday living or entertaining guests. The main and upper levels flow beautifully with spacious principal rooms, while the partially finished basement provides added space for a home office, gym, or media room just awaiting your final touches. This home is perfect for growing families or downsizers alike. Additional features include a private backyard with mature trees, 2-Car Garage with double driveway with ample parking, walking distance to parks, schools, and shops. Just a short drive to Hwy 404 and East Gwillimbury GO, 83 Shannon Rd is more than just a house it's a place to call home. Vinyl Siding was replaced in 2022, Roof was replaced in 2021 (id:60365)
60 Forest Fountain Drive
Vaughan, Ontario
Absolutely Stunning Home in the Prime Sonoma Heights!This modern showstopper is sure to impress from the moment you arrive, featuring a grand double door entry and two fully equipped Kitchens including one with a separate entrance, perfect for multi-generational living or income potential.Step inside and fall in love at first sight. The main level boasts rich engineered hardwood floors,a gourmet kitchen with quartz countertops and a stylish quarts backsplash, an open concept layout ideal for entertaining. Elegant crown moulding and polished finishes add a touch of luxury throughout.Walk out to your massive two-tier deck complete with a gazebo and gas line with BBQ grill creating the perfect outdoor retreat.the upper level has been completely renovated featuring engineered hardwood floor throughout, upgraded stairs with iron pickets, and two brand new washrooms. The luxurious primary ensuite includes heated floors for year end comfort.The finished basement offers even more space and functionality, ideal for extended family or as a rental suite All for this in a prime location walking distance to top rated schools, beautiful parks and local amenities. Don't miss your chance to own this exceptional home in one of Vaughan's most sought after communities. (id:60365)
2 Greengage Street
Markham, Ontario
Rarely Offered In Sought-After Greensborough! This Beautifully Upgraded 4-Bedroom Detached Home With A Double Car Garage Features A Soaring 18-Ft Foyer, Elegant Marble Flooring In The Foyer, Hallway, Kitchen, And Breakfast Area, And Maple Hardwood Floors Throughout The Second Level. The Spacious Layout Includes A Cozy Family Room With A Fireplace, Wood Staircase, Granite Kitchen Countertops And Backsplash, And Direct Access To The Garage. Professionally Landscaped With Interlock Stone In The Front, Side, And Backyard, Plus A Charming Flowerbed For Added Curb Appeal. Recent Updates Include A Newer Furnace, Reverse Osmosis Water System, Water Softener, And A New Heat Pump For Year-Round Efficiency. Located In A Top-Ranking School District And Just Minutes From Mount Joy GO Station, Supermarkets, Parks, And RestaurantsThis Is A Rare Opportunity You Don't Want To Miss! (id:60365)
178 Westhampton Drive
Vaughan, Ontario
Gorgeous open concept renovated home with deep beautiful backyard. modern kitchen/granite counters and stainless steel appliances, Main floor office, Four bedrooms with 3 bathrooms in second floor. professional finished basement with bedroom, kitchen, 3pc bath, pot lights. Easy Access To All Amenities: Transportation, Great Schools, Library, Shopping, Highway 407. AAA Clients Needed, No Pets, Non Smoker. Tenant pays all Utilities. Responsible For Lawn Care & Snow Removal. (id:60365)
6 - 119 Spring Road
Georgina, Ontario
MUST SEE! Beautifully Maintained End Unit Townhome. Parking for 2 cars in private driveway. 3 bedrooms and 3 renovated bathrooms makes this the perfect move in ready family home. Kitchen boasts wall to wall high end cupboards and a very spacious Breakfast area. Hardwood floors throughout the main level. Bright Living Room with Pot Lights, Bay Window and walk-out to Backyard Deck. Second floor boasts 3 good sized bedrooms and laundry area for your convenience. Finished Basement with Rec room, Wood Fireplace, 2pc Bath and walk out to Driveway and Garage. Lots of upgrades and renovations are evident throughout this home. Recently replaced Furnace (2025). Meticulously maintained small condo complex in a great location of town, close to Rec Center, Schools, parks with splash pads, beaches and marina. (id:60365)
12 Hawkins Street
Georgina, Ontario
12 Hawkins St A Quiet Gem in the Heart of Sutton Tucked away on a peaceful cul-de-sac, just steps from the Sutton Fairgrounds, hockey arena, and a nearby park through the catwalk, this 3+1 bedroom raised bungalow offers 1968 sq ft of finished living space with comfort, natural light, and functionality throughout.The welcoming front entry gives you access to both levels, the garage, and the backyardsetting the tone for a smart, flowing layout. Inside, the semi open-concept living and dining area features extra-large windows that pour in natural light. The updated kitchen adds style and practicality with modern countertops, backsplash, and plenty of prep spaceideal for cooking and entertaining.Down the hall, youll find three bedrooms and a beautifully renovated 4-piece bathroom.The finished lower level expands your living space with a warm rec room, dart area, office nook, renovated 2-piece bath, and a private fourth bedroom with a walk-in closetperfect for guests or a home office setup.Out back, enjoy a fully fenced yard with a covered gazebo, lush gardens, and privacymaking it the ideal spot to relax, rain or shine. A handy shed adds extra storage for all your outdoor gear.With easy access to Hwy 48, quiet surroundings, and a truly move-in ready feel, 12 Hawkins St is the kind of home that blends small-town charm with everyday convenience. hydro is 98.50 a month on average gas is 80 a month on average. Roof 2017, Furnace 2014, hot water tank owned. (id:60365)
19 Benjamin Hood Crescent
Vaughan, Ontario
Discover effortless living in the heart of sought-after Dufferin Hill! This beautiful, spacious 3-bedroom townhouse at 19 Benjamin Hood Cres is meticulously maintained and ready for you. Bright, Open Concept Living: Modern flow perfect for entertaining & family life.Sparkling, renovated bathrooms & fresh paint from top to bottom. Sunlit Breakfast Area, opens seamlessly to your large deck & private backyard perfect for morning coffee or summer BBQs! BBQ has direct gas connection. Steps to parks, top-rated schools, places of worship, shopping centers, TTC, and major highways. Everything you need is just moments away! (id:60365)
43 Horsedreamer Lane
Whitchurch-Stouffville, Ontario
An excellent home at an exceptional price! This home is located on a peaceful established street, conveniently situated near parks and schools. With 4 spacious bedrooms and 4 bathrooms, this property is perfect for families seeking both comfort and functionality.The kitchen is a standout feature, showcasing beautiful granite countertops, a built-in workstation, and a pantry. It opens up to a bright eating area and a cozy living room, complete with a gas fireplace that creates a warm atmosphere for everyday living and entertaining.A unique separate family room sits between the main and upper levels, boasting vaulted ceilings and a walkout to a covered front balcony. This design element not only enhances the home's aesthetic but also fills the space with natural light.All four bedrooms are located on the upper level, including a versatile 4th bedroom with elegant French doors, ideal for a home office, guest room, or den. The primary suite offers a luxurious 5 piece ensuite, and each bedroom is finished with crown moulding for a touch of refinement.The fully finished basement provides additional living space, featuring a kitchenette, a modern bathroom, and half-size windows that allow for plenty of natural light.With a 2 car garage, a fully fenced backyard, and a prime location in a family oriented neighborhood, this well maintained home combines space, functionality, and style, making it an excellent choice for your next move! (id:60365)
A - 58 Bellhaven Road
Toronto, Ontario
Enjoy All The Luxuries You Deserve In This Beautifully Upgraded Upper Beach 2 Bedroom Home W/ All The Finishes To Meet Your Desires. Great Space For A Young Family Or Working Professionals. Completely Gutted & Renovated! Bright Open Concept Living & Dining Combo W/ Bay Window & Fireplace. Gorgeous Kitchen W/ Quartz Counters, Custom Backsplash & S/S Appliances. Includes Access To The Spacious Backyard W/ Large Deck. 2 Generous Sized Bedrooms W/Ensuite Laundry. Perfect Location Steps Away From Highly Sought After Bowmore School & Tucked In Between The Amenities Of The Beach Neighbourhood & Danforth. One Block Away To Downtown Streetcar & 10 Minute Walk To The Subway! Tenants Pay Own Heat & Hydro. (id:60365)
124 - 150 Logan Avenue
Toronto, Ontario
Stylish Upgraded Corner 2-Bedroom, 2 bathroom suite with stunning 300 sq ft terrace, parking & locker in the heart of Leslieville just steps to the best section of Queen St. East. Quiet ground floor unit with 11-ft smooth ceilings, sun filled north west exposure and wide plank wood laminate flooring throughout. The contemporary kitchen features white stone countertops, undermounted sink, under-cabinet lighting, a functional island, and Whirlpool stainless steel appliances. The primary bedroom includes blackout curtains, a 5-piece ensuite with deep soaker tub, wand, and shower head, as well as direct access to the terrace which includes a gas line, water line, and electrical. Convenient second 4-piece bathroom and a second bedroom with remote control blinds (also featured in the living room & kitchen). Originally a 3-bedroom, the layout has been reconfigured to a more open 2-bedroom plan with widened doorways and an expanded primary ensuite. The terrace has also been raised approximately one foot to reduce the step-down from the interior. World class building amenities include rooftop deck with unobstructed views & bbq, pet wash area, gym, Concierge, Firepit, Co-working space with WiFi, Indoor family/children playroom and bike storage. Located in Leslieville's newest construction loft building. Steps from Toronto's best independent boutiques, renowned restaurants, lively patios, and transit options. A rare blend of style, comfort, and urban convenience in one of the city's most dynamic neighbourhoods. (id:60365)
6 Southampton Street
Scugog, Ontario
Modern Townhome Steps from Downtown Port Perry! Welcome to this beautifully maintained, modern 3-bedroom, 3-bathroom townhome, built in 2022 and ideally located just a short walk to the charming downtown core of Port Perry. Situated in a family-friendly neighbourhood, this home is perfect for first-time buyers, young families, or downsizers seeking a move-in ready property close to all amenities. The bright and open main floor offers a functional layout with a spacious living and dining area, enhanced by pot lighting throughout. The stylish kitchen features stainless steel appliances, quartz countertops, ample cabinet and prep space, ideal for everyday meals or entertaining. Walk out from the dining area to the fully fenced backyard, complete with a retractable awning with remote, offering shade and comfort over the back deck. Upstairs, you'll find 3 generously sized bedrooms, including a primary suite with a modern ensuite and sleek glass shower. A well-appointed 4-piece bath serves the additional bedrooms. Enjoy the benefits of newer construction, offering contemporary design, energy efficiency, and low-maintenance living. This exceptional location is just minutes to schools, parks, shops, restaurants, and Port Perry's scenic waterfront. Whether you're commuting or enjoying all the local charm, everything you need is just steps away. Don't miss your chance to own this turn-key townhome in one of Durham Regions most desirable communities! (id:60365)
1410 - 3380 Eglinton Avenue E
Toronto, Ontario
Large 3 Bedroom with Southwest View & Corner Unit, includes a Large Private Balcony with a great view. Ensuite laundry, 2 full 4 pc baths. Steps to School, TTC, Parks, Groceries and Church (id:60365)
1081 Victoria Park Avenue
Toronto, Ontario
Turnkey Investment Opportunity on Premium 50x106 Ft Lot! Fantastic chance to own a fully renovated detached home with strong income potential in a high-demand area. Main level features a bright and spacious 3-bedroom layout with updated finishes, including quartz countertops, modern backsplash, pot lights, and fresh paint.The separate entrance leads to a fully finished basement apartment with 2 bedrooms ideal for rental income or extended family. Long private driveway fits 3 vehicles with separate garage at the end. Prime location just steps to TTC, No Frills, schools, and shopping. Close to subway station and major highways making it attractive to both tenants and future buyers. A low-maintenance, high-return property perfect for investors looking for steady cash flow and long-term appreciation. Don't miss out on this one! (id:60365)
304 - 191 Lake Driveway W
Ajax, Ontario
Your Dream Condo Awaits! Renovated from top to bottom, this condo will check all your boxes. Vinyl Floors Throughout, S/S Appliances with Quartz Counter Tops, New Paint (2025), new bathrooms (2025), updated light fixtures and so much more! Sun filled unit, 906 square feet, master bedroom with 4 pcs ensuite, tons of storage space and no houses behind with balcony overlooking ravine. Unit can be purchased with furniture at no additional cost. Location is Key! Close Proximity to Lake Ontario, Parks and Scenic trails making it an ideal local location for nature enthusiasts, retirees or first time home buyers. (id:60365)
121 Flycatcher Avenue
Toronto, Ontario
Step inside this beautifully maintained residence and be greeted by a bright, open main floor featuring newly installed flooring (1 year ), durable, and elegant tile designed for both comfort and easy maintenance. The space is enhanced by modern pot lights and smooth ceilings (updated 1 year ago), creating a warm, inviting ambiance throughout. A newly redone staircase with upgraded iron pickets adds a touch of elegance and craftsmanship. Freshly painted walls throughout the home complete the refreshed interior. The living area seamlessly connects to a walkout door leading to a private backyard oasis, ideal for entertaining friends, enjoying family barbecues, or simply unwinding after a long day. Upstairs, discover three spacious bedrooms and a Den with beautiful hardwood floors, creating a cozy yet sophisticated atmosphere. The master bedroom serves as a true sanctuary, offering generous space, a large closet, and a luxurious 5-piece ensuite bathroom with high-end fixtures and finishes. Two additional bedrooms share a well-appointed full bathroom perfect for family members or guests. The versatile den completes the upper level, ideal for a home office, study, or creative retreat a must-have for todays modern lifestyle. This home has a 5-year-old roof and the location couldn't be better! You're just minutes away from supermarkets, beautiful parks, the Scarborough convention centre, steps from TTC bus, fast-food options, Amazon warehouse, Canada post shipping centre, and large commercial buildings. With a future condo development planned nearby, this property is poised for strong value growth. (id:60365)
D208 - 200 Chester Le Boulevard
Toronto, Ontario
Two Year New Condo Townhouse In The Most Desirable Area, 1095 Sqft With One Parking . Corner Unit on the Main Floor with Bright And Sun Light Filled With Lots Of Windows. Facing Green Park on the East side, Hard Wood Floor Through Out, Open Concept Kitchen With Stainless Steel Appliances & Granite Countertop, Two Balconies Front And Back.Two (2) full 4 pieces washrooms, Close To Seneca College, Ttc, Park, School, Highway 404&401. (id:60365)
61 Kilchurn Castle Drive
Toronto, Ontario
Location! Location! Location! This 2-storey detached house with a double car garage is located in one of the most desirable neighbourhood in Scarborough. Large 60X110 ft corner lot. Just steps to public transit, short distances to restaurants, shopping, schools, parks, and all amenities. Functional layout, hardwood floor throughout the house with 4 spacious bedrooms, 2 pc ensuite in primary room. Hardwood floor, fireplace, and double French doors in family/dining combined, separate living room, large family eat-in kitchen, breakfast area with walkout to a big backyard. Great opportunity for investors, renovators, or make it into your dream home. House sold in "as is" condition. (id:60365)
150 - 4662 Kingston Road
Toronto, Ontario
*Fabulous 4-Bedroom Condo Townhouse in a Secluded Gem!**Welcome to your dream home! This stunning 4-bedroom condo townhouse is RARE to find! nestled in a tranquil enclave just behind Kingston Road, offering the perfect blend of serenity and convenience. With proximity to UFT, Centennial College, and the beautiful Morningside Park, this location is ideal for families, students, and professionals alike. Step inside to find a beautifully renovated kitchen, complete with modern appliances and stylish finishes, perfect for culinary enthusiasts. The open layout features laminate flooring throughout, creating a warm and inviting atmosphere. Freshly painted walls add a touch of elegance, making it move-in ready!Each of the large bedrooms offers ample space, providing comfort and privacy for everyone in the family. Enjoy your morning coffee or host weekend barbecues with a convenient walk-out to your private backyard oasis, perfect for relaxation and outdoor gatherings. This condo townhouse is not just a home; its a lifestyle. Don't miss out on the opportunity to own this fabulous property in a sought-after area. Schedule your viewing today and discover the charm and convenience that awaits you! Lets not forget to add the swimming pool, tennis court and basketball court (id:60365)
511 - 308 Jarvis Street
Toronto, Ontario
BRAND NEW FROM BUILDER - GST REBATE FOR ELIGIBLE PURCHASERS. JAC condo is perfectly situated at Jarvis and Carlton. This prime location puts everything at your doorstep, with Toronto Metropolitan University just minutes away. Experience Suite 511, featuring a spacious 1201sqft interior. Indulge in a lifestyle of comfort and convenience with a myriad of amenities, including a sun deck for relaxation, a rooftop terrace with stunning views, BBQs, a state-of- the-art fitness studio, and even a gardening room. JAC condo offers a harmonious blend of modern living and vibrant community, ensuring a fulfilling experience for residents seeking a dynamic and well- appointed urban sanctuary. **EXTRAS** Parking and Locker available for purchase. (id:60365)
705 - 15 Lower Jarvis Street
Toronto, Ontario
Welcome to Lighthouse West by Daniels, where luxury meets Torontos vibrant waterfront. This spacious 1+1 corner suite offers 792 sq.ft. of interior space plus an impressive 354 sq.ft. wraparound balcony with breathtaking lake and city skyline views perfect for morning coffee, evening wine, or entertaining.Inside, enjoy 9 ft ceilings, expansive floor-to-ceiling windows, and a flawless open layout that fills the home with natural light. The sleek modern kitchen features integrated built-in appliances, quartz counters, and premium finishes throughout.Residents have access to resort-inspired amenities including an outdoor pool, spa, sauna, gym, yoga and art studios, tennis and basketball courts, a media room, and a party lounge with terrace all supported by a 24-hour concierge.Steps from the Harbourfronts scenic trails, with Loblaws, restaurants, cafés, and boutique shopping right across the street this is waterfront living at its finest. (id:60365)
817 - 386 Yonge Street
Toronto, Ontario
Welcome student and new commer!Aura Condo, One Of The Tallest Condo In The Heart Of Toronto. Executive 1 Bed +1 Full Bath ! Suite with Unobstructed Views!!! Functioning Open Layout, Bright And Stunning! Quartz Counter Top, Under Cabinet Lighting, Designer Bathroom Fixtures. 9' Smooth Ceiling, Floor To Ceiling Windows, Quality Internal Finishing, Large Closet, Engineered Wood Floor Thru Out. Controlled Elevator Access, Lobby/Art Gallery O/Look The Adjacent 3 Acre Pk, World Class Rec Ctr W/State-Of-The-Art Equip & Fabulous Views Of City, Madonna Branded Gym (id:60365)
501 - 219 Dundas Street E
Toronto, Ontario
Beautiful 5-year new building. Luxury One Bedroom with South view at In. De Condo by Menkes. UNDERGROUND PARKING AND LOCKER INCLUDED! LOCKER LOCATED WITHIN STEPS OF ELEVATOR AND PARKING. Open concept Kitchen living room - 1 full bathroom, ensuite laundry, and s/s appliances INCLUDED. Model Design Kitchen W/Luxury Brand Of Appliances. 99% walking score steps away from Toronto Metropolitan University, OCAD, George Brown College, Eaton Centre, Yonge & Dundas Square, and Dundas TTC station. Lots of shops and restaurants within walking distance. Utilities not included. S/S Appl: Fridge, Dishwasher, Stove, Microwave, Washer & Dryer, Existing Lights And Roller Blinds. 1 Parking and 1 Locker located on same floor. Amen: 24 Hrs. Concierge, Party Rm/Theatre Rm, Outdoor Terrace, & Yoga/Boxing Studio, Etc. (id:60365)
1404 - 11 Bogert Avenue
Toronto, Ontario
Absolutely High Demand Location! Luxurious Emerald Park At Yonge And Sheppard With Direct Access To Yonge And Sheppard Subway Station. Excellent Layout, 9Ft Ceiling, Very Bright & Spacious, Opposite St Supermarket, Downstairs Indoor Shops. Easy Access To Hwy 401. Unobstructed West View, Floor To Ceiling Glass Windows, Walk-Out To Balcony, Do Not Miss This Great Opportunity. (id:60365)
207 - 77 Shuter Street
Toronto, Ontario
Existing furniture included! Bright and Exceptionally Functional Suite with Premium Finishes! Soaring 10-foot ceilings create a loft-like feel in this highly sought-after floor plan. This east-facing unit is flooded with natural light through floor-to-ceiling windows, highlighting the sleek and modern design. Enjoy stainless steel kitchen appliances, an undermount sink, upgraded designer bathrooms, and contemporary cabinetry throughout. The location is unbeatable, and it steps to the Eaton Centre, Financial District, TTC subway, and top restaurants. 24-hour concierge service for added convenience. (id:60365)
217 - 80 Saint Patrick Street
Toronto, Ontario
Great location at Dundas and University. This 3 level suite has 4 bedrooms and 2 bathrooms. Great size private patio off the living room on the main floor. Townhouse layout. Short walk to the Financial District, hospitals, University, and shopping. (id:60365)
515 - 60 Colborne Street
Toronto, Ontario
Welcome To This Immaculate, 1+Den Condo In The Heart Of Downtown Toronto! Located In A Sought-After, Modern Building Just Steps From The Iconic St. Lawrence Market, This Spacious Suite Features A Smart, Functional Layout With No Wasted Space. Premium Finishes Include Quartz Countertops, Stainless Steel Appliances With Integrated Cabinetry For A Seamless Look, Designer Light Fixtures, Soaring Ceilings, And Floor-To-Ceiling Windows That Fill The Space With Natural Light.The Open-Concept Living And Dining Area Offers Generous Room To Relax Or Entertain, While The Oversized Den Easily Functions As A Second Bedroom Or Full Home Office. The Large Primary Bedroom Is Bright And Comfortable With Ample Storage. Built In 2018, This Contemporary Building Offers Exceptional Amenities Including A Stunning Terrace-Level Raised Swimming Pool And Lounge, Perfect For Unwinding In The City. Residents Also Enjoy 24-Hour Concierge And Security, A Rooftop Terrace With Panoramic Views, A State-Of-The-Art Fitness Centre, Stylish Party Room, And Well-Appointed Guest Suites.Unbeatable AAA LocationNext To The Future Google Office And Steps From King Subway Station, The Financial District, Metro Grocery Store, Shops, Restaurants, Parks, And More. Urban Living At Its Finest! (id:60365)
2104 - 60 Colborne Street
Toronto, Ontario
South-facing with stunning Lake views! This open-concept unit blends modern design with a loft-style feel, featuring floor-to-ceiling windows and 9-foot ceilings. Located in the heart of St. Lawrence Market, you're just steps from public transit, parks, Union Station, top restaurants, shopping, a short walk to the Distillery District, Toronto's Financial District and more. Pet friendly building with 24h concierge, gym, rooftop garden and Pool. (id:60365)
902 - 5508 Yonge Street
Toronto, Ontario
Stunning 2-Bedroom, 2-Bathroom Corner Unit in Prime Yonge & Finch Location! This spacious950sq. ft. corner unit comes with a generous 275 sq. ft. wrap-around balcony, perfect for enjoying the view. Recently updated with brand-new flooring and fresh paint throughout. The master bedroom offers a 4-piece ensuite bath and a walk-in closet. Only a few minutes' walk to Finch Subway Station, plus you're surrounded by an abundance of restaurants, a community centre, a library, and more. The building offers fantastic amenities, including an exercise room, party room, virtual golf, theatre room, boardroom, and a guest suite for visitors. (id:60365)
908 - 181 Bedford Road
Toronto, Ontario
Welcome To The Ayc Condos. This Bright And Spacious Two Bedroom Condo Features Floor To Ceiling Windows Filling The Space With Natural Light With Southern Exposure. It Boasts Hardwood Floors Throughout All Rooms, Upgraded Kitchen, And An Oversized Balcony. Recently Built, Ayc Condos Is Steps To Public Transit, Whole Foods, Yorkville, Renowned Restaurants & Cafes. Building Amenities Include Concierge, Fitness Facility, Office Area, Outdoor 2nd Flr Rooftop Terrace W/ Dining Areas/Lounge. (id:60365)
2nd Floor - 450 Bloor Street W
Toronto, Ontario
Very convienent Bloor Street location. 2 Bedrooms on second floor, huge terrace. 2 storeys, living room, dining room, kitchen on the main floor. Completely renovated. Nearby public transportation, subway, restraunts. (id:60365)
10 Bainbridge Avenue
Toronto, Ontario
Discover a rare opportunity in this distinctive property, currently a religious study hall/synagogue, poised for transformation into a magnificent private residence. Boasting over 3600 above-ground square feet, this spacious building invites your creative vision. Inside, expansive, open-concept rooms feature high ceilings, elegant moldings, and abundant natural light. The main floor offers vast living/dining areas, complemented by a grand staircase leading to an equally generous upper landing. Bedrooms are sizable. Contractors will appreciate the ample space, offering potential to reconfigure and create additional rooms. A key highlight is the finished basement with a separate walk-out entrance and a full second kitchen ideal for multi-generational living or a substantial guest suite. Multiple laundry facilities add convenience. The classic exterior of stucco and stone, with a grand entrance, offers impressive curb appeal. While the ample yard and deck await your landscaping touch, they promise exceptional outdoor potential. Whether envisioning a sprawling family home or a unique live/work retreat, this property provides an unparalleled canvas to design to your personal needs and taste. Embrace the potential to craft an extraordinary home in Toronto. Located in the sought-after Clanton Park neighborhood, this home is close to parks, top rated schools, Sheppard West Subway station, Yorkdale mall which provides a harmonious blend of suburban calm and city accessibility. (id:60365)
1508 - 609 Avenue Road
Toronto, Ontario
Prime Location in Prestigious Neighborhood! Modern 1+Den Condo with 2 Full Baths & Stunning West Views Including the CN Tower! Welcome to this bright and spacious 4-year-new suite featuring high ceilings, floor-to-ceiling windows, and over 100 sq.ft. of outdoor space with two walkouts to a west-facing balcony. The functional layout includes a generous den perfect as a second bedroom or home office. Luxurious finishes throughout: laminate floors, sleek built-in appliances, and designer kitchen. Enjoy top-tier building amenities:24hr Concierge, Rooftop Lounge, BBQ & Outdoor Dining, Guest Suite, Gym, Media Room & More! Unbeatable Location Steps to Yorkville, U of T, Shops, Restaurants, Transit, Top Schools & Everyday Essentials. Extras: Built-in Fridge, Oven, Stove Top, Dishwasher, Microwave/Hood Fan, Washer/Dryer, All Window Coverings, All Light Fixtures. Locker Included. (id:60365)
1105 - 45 Sunrise Avenue
Toronto, Ontario
Rare Find Sun-Filled 3-Bedroom Condo with Modern Upgrades & All Utilities Included!Welcome to this newly renovated 3-bedroom, 2-bathroom condo offering 1,125sq. ft. of bright, open-concept living space in the highly sought-after Victoria Village community (Victoria Park & Eglinton).Enjoy low maintenance fees that include ALL utilities, plus 1 parking spot and 1 locker for your convenience. Key Features:Stylish Renovations: Brand-new stainless steel appliances, undermount sink, modern countertops, tiled backsplash & high-end fixturesSpacious Layout: Open-concept living & dining area with vinyl flooring, updated light fixtures, and large windowsPrivate Outdoor Space: Walk-out to a massive balcony with stunning south-east viewsLuxurious Bathrooms: Beautifully upgraded with quality finishesGenerous Bedrooms: Large closets; primary bedroom with ensuite and walk-in closetFunctional Laundry Area: Spacious ensuite laundry with extra storage Building Amenities:Basketball court, tennis court, outdoor pool, sauna, gym, party/media room, and recreation area all in a recently renovated building with ample visitor parking. Prime Location:Steps to TTC, minutes to Victoria Park Subway & DVP/Hwy 404, walking distance to shopping, schools & the upcoming LRT, and only a short drive to downtown Toronto. One of the best buildings in the complex move-in ready and truly a rare find! (id:60365)
2208 - 280 Dundas Street W
Toronto, Ontario
Welcome To Luxury 1 Bedroom + Den With 2 Full Bathrooms Suite At The Artistry Condos Located In The Heart Of Downtown Toronto! Never-Lived-In Unit Has One Of The Best Views Of CN Tower For All Windows! Thoughtfully Designed With 9-ft Smooth Ceilings And Open-Concept Living Area Is Accented By Floor-To-Ceiling Windows With Sliding Glass Door W/O To Juliette Balcony. Modern Kitchen Boasts Contemporary Design Cabinetry, Quartz Countertop With Slab Backsplash And Built-In Appliances. Primary Bedroom With 3 Piece En-suite And Large Closet. A Functional Den Perfect For Using A Second Bedroom With Own Bath Or Extended Work Space. Overlooking At The Art Gallery Of Ontario And The Ontario College Of Art And Design University. Steps To TMU, U Of T, TTC, Hospitals, Chinatown, Financial District. Amenities Including: 24/7 Concierge, Fitness Centre, Yoga Room, Dining Room, BBQ, Rooftop Terrace, Guest Suites...... (id:60365)
1210 - 117 Broadway Avenue
Toronto, Ontario
Welcome to Line 5 Condos! Demanded Studio unit located at Yonge/ Eglinton. Floor to Ceiling windows with large balcony. Modern Kitchen With Quartz Countertops and Integrated S/S Appliances. Great Amenities including 24/7 concierge ,gym, sauna, rooftop deck and much more. Steps to Yonge-Eglinton subway, Eglinton LRT Stations, groceries and restaurants, etc. (id:60365)
935 - 3600 Yonge Street
Toronto, Ontario
Condo living at its very finest - enjoy life overlooking nature in the highly sought-after Governors Hill. With 2,327 sq ft of light-filled functional space, this exceptional suite features a rare open-concept kitchen/family room with a gas fireplace perfect for entertaining or relaxing in comfort. Enjoy a well-planned split 2-bedroom layout, 2.5 bathrooms, and expansive principal rooms that offer the elegance and spaciousness of a detached home. Take in stunning west and south views overlooking lush ravine. The principal suite has luxurious proportions and enviable walk-in closet. The impressive storage options include a spacious laundry room, double coat closet, cedar closet, built-in dining room china cabinets, 2nd bedroom and family room built-ins. Governors Hill is known for its stunning grounds, secure gatehouse, professional concierge and resort-style amenities - including a saltwater pool, two fully equipped gyms, and elegant entertaining spaces all within a meticulously managed complex. Unbeatable location just steps to Yonge Street shops, dining, and TTC. Plus, you'll appreciate the convenience of two ideal parking spots and a massive private locker located directly beside your space. (id:60365)
403 - 256 Sherbourne Street
Toronto, Ontario
*RENTAL INCENTIVE - Receive 1 MONTH FREE RENT When Signing 13-Month Lease Term* -- Beautifully Renovated Bachelor Suite - Boasting Like New Renovations & Quality Finishes Throughout. Modern Kitchen With Stainless Steel Appliances, Stone Countertops, & Large Island. Functional, Open Concept Layout w/ Ample Storage. Generously Sized 4 Pc. Bath. Large Windows Allow For An Abundance Of Natural Light - All Window Coverings [Roller Blinds] & Light Fixtures Included. Tenant Pays Hydro. Onsite Laundry Located On Main Floor Of Building. Window A/C Unit Installed Seasonally. Centrally Located, Just South Of Cabbagetown - Steps From Shops, Restaurants & Grocers, TMU, George Brown, U Of T & TTC. (id:60365)
515 - 32 Forest Manor Road
Toronto, Ontario
Bathed in natural light and graced with high ceilings, this exquisite 1-bedroom plus den suite offers a harmonious blend of elegance and functionality. With two full bathrooms and a thoughtfully designed, sun-drenched layout, the home welcomes you with expansive floor-to-ceiling windows that frame unobstructed southwest views. Step onto the spacious balcony and take in the beauty of the city skyline and golden afternoon light. Inside, sleek laminate flooring flows seamlessly throughout the open-concept living space. A modern kitchen with integrated appliances invites culinary creativity, while spa-inspired bathrooms provide a serene escape at the end of the day. A $$$$ upgrade package enhancing both the kitchen and bathroom. This refined residence also offers unmatched convenience: direct indoor access to FreshCo in P3, and mere steps to Fairview Mall, Don Mills Subway Station, T&T Supermarket, cafes, restaurants, and more. With quick connections to Highways 404 and 401, and close proximity to pharmacies, schools, parks, and community centers, every aspect of daily life is effortlessly within reach. (id:60365)
29 Clipper Road
Toronto, Ontario
Priced to Sell.Welcome to this tastefully updated semi-detached bungalow located in the desirable Pleasant View community of North York. This charming home features an oversized kitchen with a beautiful skylight that fills the space with natural light, along with a large island, custom cabinetry, and elegant countertops. The kitchen is equipped with a filtered water tap and is illuminated by stylish pot lights. It opens into a bright sunroom that leads to a small deck and a lush backyard, offering the perfect space for relaxation and outdoor living. The spacious living room boasts a large bay window that lets in plenty of sunlight and provides access to a cozy front balcony. With generously sized bedrooms, a full bathroom, and a convenient powder room near the entrance, this home is both functional and comfortable. Additional highlights include a two-car driveway, an attached garage, and a beautifully landscaped backyard. Located just minutes from Highways 404 and 401, subway stations, Fairview Mall, schools, parks, and the Pleasant View Community Centre, this home offers both tranquility and convenience, all within walking distance to the Victoria Van Horne Plaza. Its the perfect combination of style, functionality, and prime locationdon't miss out on this incredible opportunity!Motivated Seller (id:60365)
1224 - 155 Merchants' Wharf
Toronto, Ontario
*PARKING & LOCKER INCLUDED* Welcome To The Epitome Of Luxury Condo Living! Tridel's Masterpiece Of Elegance And Sophistication! 2 Bedroom, 2 Full Bathrooms & 924 Square Feet. **Electric Remote Controlled Window Coverings Will Be Installed** Rare feature - Large Balcony. Top Of The Line Kitchen Appliances (Miele), Pots & Pans Deep Drawers, Built In Waste Bin Under Kitchen Sink, Soft Close Cabinetry/Drawers, Separate Laundry Room, And Floor To Ceiling Windows. Steps From The Boardwalk, Distillery District, And Top City Attractions Like The CN Tower, Ripley's Aquarium, And Rogers Centre. Essentials Like Loblaws, LCBO, Sugar Beach, And The DVP Are All Within Easy Reach. Enjoy World-Class Amenities, Including A Stunning Outdoor Pool With Lake Views, A State-Of-The-Art Fitness Center, Yoga Studio, A Sauna, Billiards, And Guest Suites. Second parking spot available for rent (id:60365)
N609 - 35 Rolling Mills Road
Toronto, Ontario
Urban Living Redefined in the Heart of Canary District! Welcome to Suite N609 at 35 Rolling Mills Rd a rare, true 3-bedroom corner unit offering a perfect blend of space, style, and convenience in one of Torontos most vibrant communities. This beautifully designed 980 sq ft suite features soaring 9-ft ceilings, floor-to-ceiling windows, and wide-plank laminate flooring throughout. The open-concept layout is bright and airy, flowing seamlessly to a spacious 95 sq ft balcony with park views, ideal for morning coffee or evening unwinding. Enjoy two full bathrooms, a modern kitchen, and three generously sized bedrooms, each with a window and its own closet, a rare find in condo living. Convenience is at your doorstep with a luxury grocery store and acclaimed restaurant right in the building, and TTC access just steps away. Suite N609 also comes with owned underground parking and a locker. Residents enjoy access to unmatched building amenities, including: State-of-the-art fitness centre, Co-working lounge, Pet wash station, Kids playroom, Expansive 9,000 sq ft terrace with BBQs, dining areas, and a cozy firepit. All this, just minutes from Corktown Common, Distillery District, riverside trails, and downtown Toronto. Don't miss this rare opportunity to own a true 3-bedroom home in a thriving, family-friendly community! Open House This Sunday, Aug 10th - BUZZ 7402 to Enter Building. (id:60365)
S105 - 180 Mill Street
Toronto, Ontario
Welcome To Canary Commons! 3 Bedroom + Den, 3 Full Washrooms Townhouse Featuring 10' Floor-to-Ceiling Windows, Open Concept Living/Dining Room. Prime Bedroom With Ensuite And Walk-In Closet, 250 sqft outdoor living space. Steps To The Distillery District, Queen/King St East, Supermarkets, Cafe & Restaurants. Minutes To Highways & The Financial District. Amenities: Fitness Centre, Part Room, BBQ, Dining Lounge, Yoga Studio, Co-Working Space, Children's Playground and More. Fall special!! $3,700 for the first three months and $4,000 for the remaining months of the lease. Optional: Property can be fully furnished at $4,450 (id:60365)
211 - 625 Sheppard Avenue E
Toronto, Ontario
This brand new 2 bedroom apartment in the prestigious Bayview Village boasts a modern design with large windows for natural light and great views. The kitchen features high-end stainless steel appliances and a functional island, plus an in-unit washer and dryer. Offers a comfortable, hassle-free living experience. Located just steps from Bayview Village Shopping Centre, subway stations, and the YMCA, with easy access to Highways 401/404/DVP, commuting is effortless. Enjoy open balconies, abundant natural light, and building amenities like a 24-hour concierge, gym, and rooftop garden. Surrounded by supermarkets, restaurants, schools, and parks, it's ideal for families, students, and commuters. Move in now for urban convenience and comfort! One parking included (id:60365)
914 - 628 Fleet Street
Toronto, Ontario
Bright and spacious fully furnished 2 bed, 2 bath corner unit in the sought-after Fort York district! This beautifully maintained suite features offers breathtaking lake, city, and park views. Well appointed kitchen with open-concept layout, stainless steel appliances, quartz countertops, and breakfast bar. Primary bedroom with ensuite and ample closet space. Large balcony, in-suite laundry, parking & locker included just move in and enjoy! Very convenient location steps to waterfront, parks, TTC, trails, King West and Liberty Village. Well situated with access to the Gardiner, Billy Bishop Airport, and downtown core. (id:60365)






