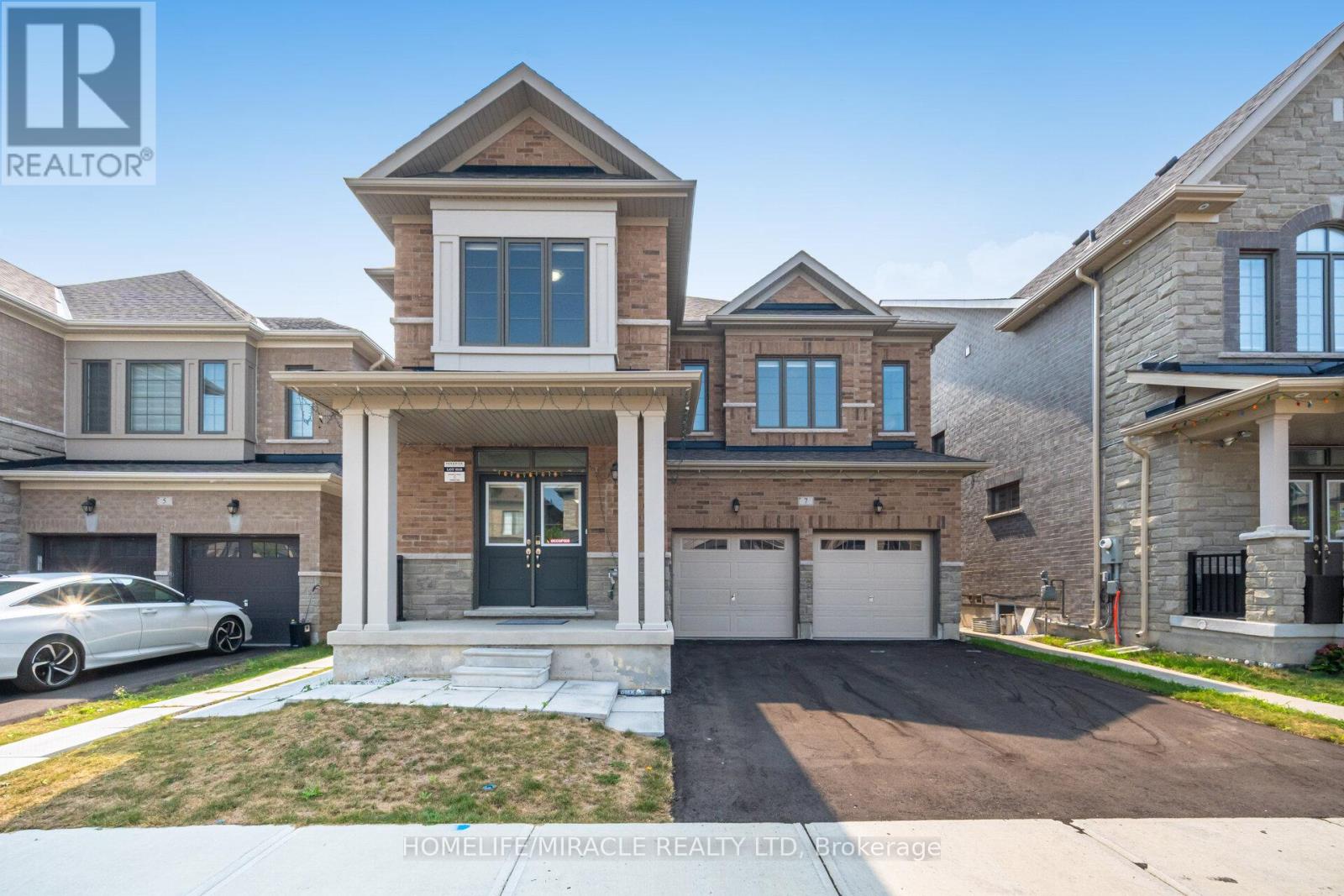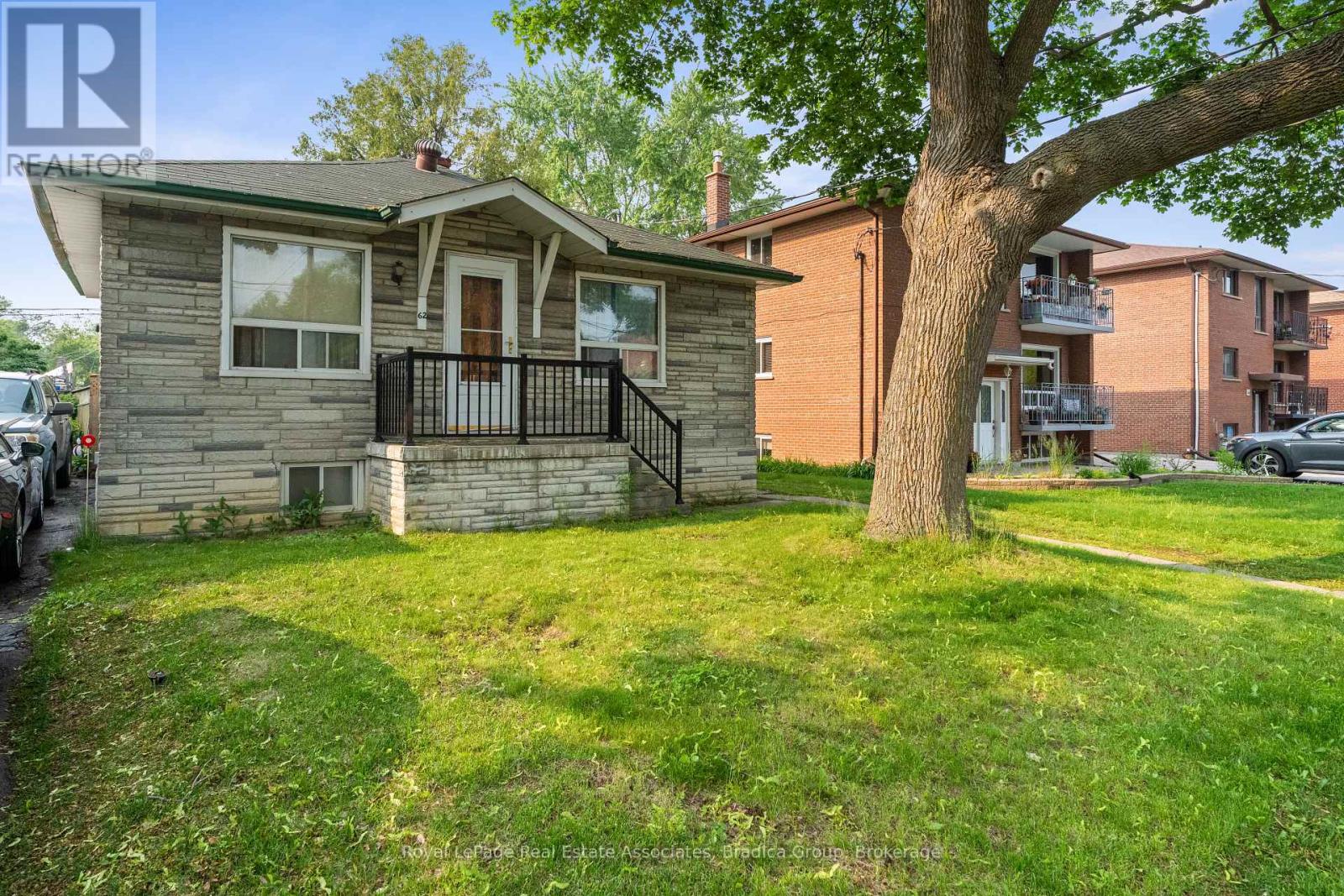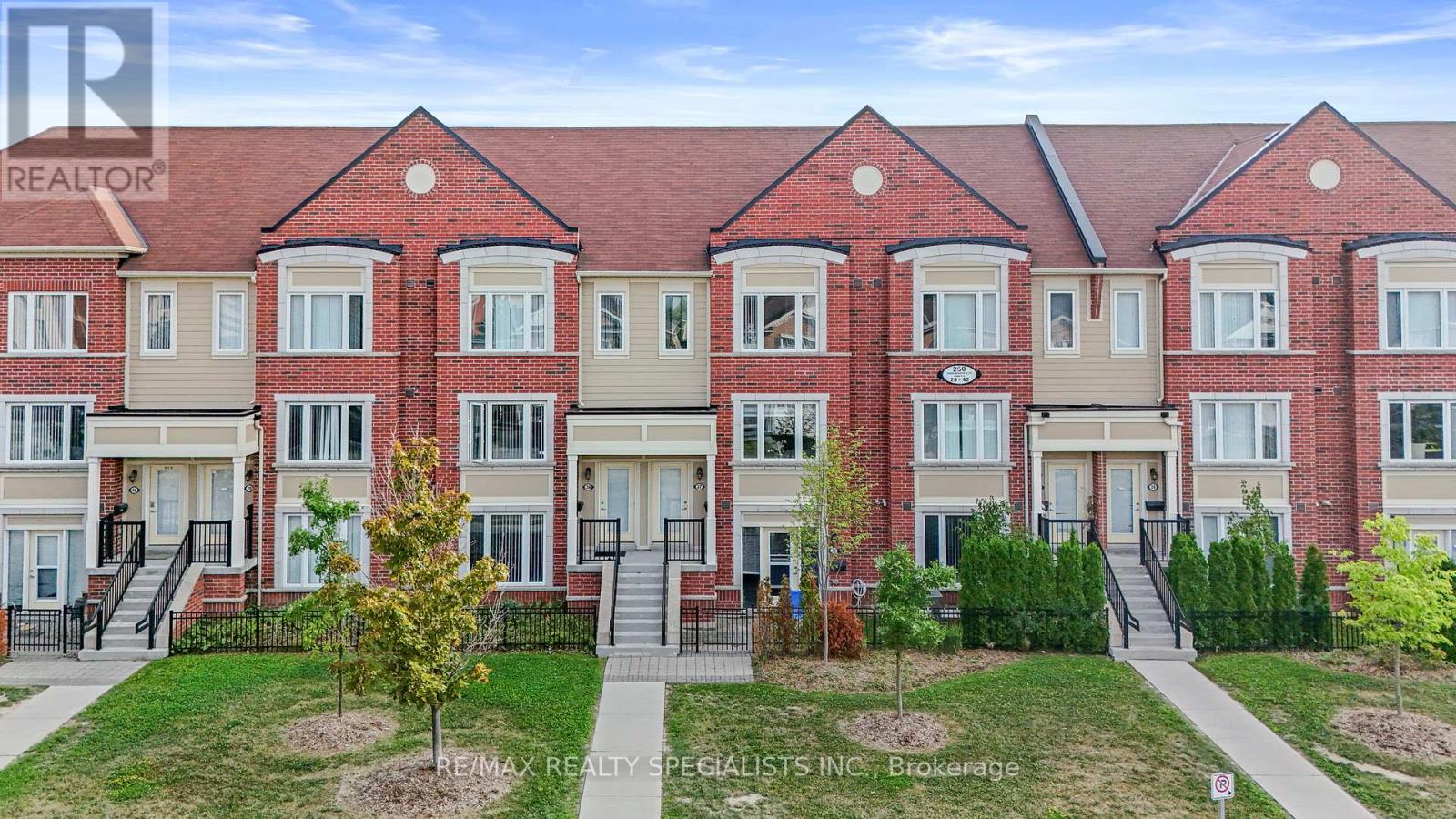901 - 370 Dixon Road
Toronto, Ontario
Fantastic 3 Bedroom ALL INCLUSIVE PROPERTY!!! Internet, Cable, Heat, Hydro, Water, Laundry And Parking With 24/7 Security All Included!! Just move In! Spacious, Renovated Unit With Balcony. Amenities include indoor Pool & Sauna, Hair Salon, General Store, Day Care & More! Close to 400 Series Hwy, Airport And Shopping. Talk About Easy Living!! (id:60365)
31 Hollingsworth Circle
Brampton, Ontario
This 4-Bedroom, 2.5 Bathroom Semi-Detached Home Approx 1850 Sq Ft offers comfort, space, and convenience in the sought-after neighbourhood of Fletcher's Meadow. One of the standout features of this home is the rare separate living and family rooms, a layout that's hard to find and perfect for families who value defined spaces for entertaining and everyday living. Large windows throughout bring in tons of natural light, and the sun-filled kitchen is complete with brand new quartz countertops and a breakfast area. The property also features convenient direct access to the garage. Upstairs, the primary bedroom offers plenty of space with its own ensuite bathroom and walk-in closet. It's joined by three generously sized bedrooms, suitable for family, guests, or a home office setup. The partly finished basement adds room to grow, ideal for a rec room, workspace, or storage. With a wide driveway and family-friendly layout, this home checks all the right boxes. A Location That Truly Has It All. Just Minutes From Cassie Campbell Rec Centre, Mount Pleasant GO Station, Schools, Creditview Parks, The Library, Skating Rink And Vibrant Plazas. It's Ideal Whether You're Looking For A Forever Family Home Or A Smart Investment In One Of Brampton's Most Sought-After Neighborhood's. (id:60365)
15 Brownbush Way
Brampton, Ontario
Stunning Home In Highly Sought-After Area Near Trinity Commons! Modern Open Concept Layout With Gorgeous Kitchen & Breakfast Area. Features 4 Upgraded Bedrooms & 5 Washrooms. Meticulously Maintained By Original Owners With Numerous Upgrades Throughout. Builder-Finished Basement W/Separate Entrance & Income Potential. Park/Playground Right In Front! Steps To Schools, Religious Centers & Highway. New Fiberglass Entry Doors. Upgraded Garage W/Epoxy Floor & Metal Wall Guards For Car Wash. (id:60365)
7 Aldenham Street
Brampton, Ontario
Welcome to a home where grandeur meets everyday living expansive spaces bathed in natural light invite you to live, entertain, and create memories in style. This 2-year-old masterpiece boasts 10 spacious bedrooms and 7 bathrooms across three generous levels. The main floor is a showstopper, featuring a chefs kitchen with gleaming quartz countertops, a sprawling island perfect for gatherings, and an open dining and living area framed by soaring ceilings and sweeping windows that flood the space with sunlight. A signature element of the main floor is the rare full ensuite bedroom, meticulously designed to balance privacy, comfort, and accessibility an elegant solution that honors the needs of parents or loved ones while maintaining sophisticated family living. Upstairs, 5 bright and airy bedrooms create peaceful retreats filled with natural light. Among them, the master suite stands in a league of its own a sanctuary of luxury featuring a grand walk-in closet, a sleek glass shower, and a freestanding soaking tub that invites you to unwind in total comfort. Three beautifully finished bathrooms complete the upper level, designed to meet the needs of a busy family without compromising style or space. The fully legal 4-bedroom basement, complete with 2 full baths and a private entrance, offers incredible flexibility for extended family or premium rental income. Outside, a vast backyard awaits, your own private oasis perfect for play, entertaining, or quiet reflection. Situated just minutes from top schools, parks, temples, shopping plazas, the GO station, and the vibrant energy of a nearby cricket stadium, this home marries luxurious living with unbeatable convenience. Its not just a housesits the lifestyle you've been waiting for. (id:60365)
16 Idol Road
Brampton, Ontario
Stunning Elevation-C "Snap Dragon" Model by Royal Pine Homes 4+Den | 3-Bedroom LEGAL Basement Apartment | 2 Separate Side Entrances | 6 Baths | Wide Front | 6-Car Parking | Income Potential Stunning Elevation-C "Snap Dragon" Model by Royal Pine Homes This exceptional 7-year-old detached home offers over 2,860 sq. ft. above grade plus an approx. 1,215 sq. ft. finished LEGAL 3-bedroom basement apartment with two separate side entrances, giving you more than 4,000 sq. ft. of total living space. Set on a wide lot with 6-car parking, its perfect for both comfortable family living and generating income. The basement, currently rented to A+ tenants for $2,600/month, provides an immediate mortgage offset .No expense spared over $250K in upgrades including a grand 10-ft glass double-door entry, glass railings, oak staircase, hardwood floors, smooth ceilings, granite countertops, custom closet organizers, pot lights, chandeliers, and an upgraded laundry with cabinets and tub. Outdoor features include a huge balcony, 12x12 ft. awning, outdoor BBQ kitchen, storage shed, and hardscape & landscape design. Security cameras, video doorbell, garage remotes, and central vacuum add convenience and peace of mind. Located in a highly sought-after, family-friendly neighborhood, this home blends luxury finishes with smart investment potential live in style while your rental income helps build equity and lower your mortgage. Whether for extended family, tenants, or a home office, the legal basement apartment offers unmatched flexibility. (id:60365)
75 Winterfold Drive
Brampton, Ontario
Beautifully Upgraded 3+2 Bedroom Detached Home in the Heart of Brampton! Step into this spacious and meticulously maintained home offering 5 rooms and 4 bathrooms. The main floor features an open-concept living and dining area with laminate flooring, pot lights, and a cozy fireplace. The modern eat-in kitchen is a chefs dream with porcelain flooring, quartz countertops, backsplash, and a gas stove, providing ample space for family gatherings. Upstairs, the primary bedroom boasts his & her closets and a luxurious 4-piece ensuite. Two additional generous bedrooms feature walk-in closets and laminate flooring, perfect for a growing family. The finished basement with separate entrance offers two additional bedrooms, a living area, and a full kitchen providing excellent income potential or private space for guests. Recent upgrades include Roof, stucco exterior. The home is vacant, freshly painted, and features new vanities, pot lights, and porcelain tile flooring throughout. Move-in ready and ideally located in the heart of Brampton, close to schools, transit, and amenities. ** This is a linked property.** (id:60365)
62 Elder Avenue
Toronto, Ontario
A rare opportunity in the heart of Long Branch - 62 Elder Ave offers the perfect blend of lifestyle and long-term potential, appealing to both new homebuyers and savvy investors. This detached bungalow sits on a wide and deep 36 ft x 125 ft lot, making it an ideal choice for first-time buyers looking to settle in a vibrant lakeside neighbourhood with room to grow. Located on a peaceful, tree-lined street just a short walk from the waterfront, parks, beaches, and the cafes and shops of Lake Shore Boulevard, this home offers a relaxed, walkable lifestyle with excellent transit access via Long Branch GO Station and quick connections to major highways. For developers, builders, or investors, the upside is significant. As-of-right zoning under Toronto's new EHON program allows for up to four residential units plus a garden suite, with $0 development charges for up to five units, saving hundreds of thousands. The lot is primed to maximize density while keeping costs down. Eligible builds may also qualify for CMHC's MLI Select program, offering up to 95% loan-to-cost financing, lower interest rates, and 50-year amortizations (details available at CMHC.ca). A detailed development report is available upon request. Whether you're envisioning your first home with future growth potential or seeking a high-performing investment in one of Toronto's most evolving communities, 62 Elder Ave delivers unmatched flexibility and value. (id:60365)
87 Sleightholme Crescent
Brampton, Ontario
Rare opportunity to own in the Bram East community! **No house on front provides an awesome view, airy and lighty feel** This beautiful semi offers approx. 1,803 sq. ft. of well-planned living space. The main floor features a spacious great room combined with dining, hardwood floors, pot lights, and a chefs kitchen with upgraded cabinets, stainless steel appliances, ceramic floors, a large island with sink & breakfast bar, and a walk-out to a deck perfect for entertaining. The 2nd floor includes a primary bedroom with 4-pc ensuite, plus two additional bedrooms with large windows & closets sharing a 3-pc bath. The unfinished basement offers endless potential. Other features include LARGE DECK IN THE BACKYARD, GARAGE ENTRY FROM HOUSE, BUILT IN CEILING SPEAKERS w in wall wiring. Enjoy direct garage access, no homes in front, and a prime location near Hwy 427, transit, schools, places of worship, and the new community center, library & pool. **5 mins walk to Gore Meadows Community Center, school and proximity to Vaughan/Toronto** (id:60365)
76 Thunderbird Trail
Brampton, Ontario
Luxurious end-unit townhouse on a quiet cul-de-sac across from Brampton Hospital ideal for families! This architect-designed home features aspacious main foor with separate living and family rooms, garage access, and an upgraded kitchen with granite counters, stainless steelappliances, a new island, and a walkout to a large backyard with fresh sod, patio furniture, and an umbrella. The primary bedroom boasts a walkin closet and ensuite, with two additional roomy bedrooms upstairs. Recent upgrades include custom wall paneling in bedrooms and along thestairs, stylish light fxtures, mirrors in all washrooms, roller shades on the ground foor, fresh paint (2022), and added pot lights. Smart featuresinclude a new Google Nest for heat control, Ring doorbell and security cameras, and solar walkway lights. Main entrance has a pin-code lock,and both exterior doors feature privacy flms. New kitchen cabinet doors, a dining bench with storage, and a rental furnace with heat pump addconvenience. Meticulously landscaped with new pavers, 3-car parking, and every detail thoughtfully designed! (id:60365)
42 Seascape Crescent E
Brampton, Ontario
Spacious 2-Bedroom Legal Basement in the desirable Gore & Castlemore neighborhood. Features separate side entrance, ensuite laundry, and bright open-concept living/dining area. Modern kitchen with stainless steel appliances, generously sized bedrooms with large windows and ample storage. Close to transit, groceries, restaurants, community center, Hwy 50 & 427. Includes 1 parking; tenants pay 30% utilities. (id:60365)
8 Klondike Trail
Brampton, Ontario
Showstopper!! **LEGAL 2ND DWELLING BASEMENT** Stunning 4+3 bed, 6 bath home on a premium 50-ft pie-shaped RAVINE ON SIDE ANDBACK with 7-car parking! 3,043 sq ft (as per MPAC) of luxury! Main floor features double door entry, living/dining combo, kitchen with S/S appliances, ceramic floors, breakfast area with W/O to yard, family room with fireplace, pot lights & hardwood floors. 2nd floor offers a spacious office, primary with 5-pc ensuite, 2nd bed with 4-pc ensuite, 3rd & 4th beds share 3-pc bath. Legal basement with sept entrance has spacious Living, Fully equipped kitchen, 2 beds, full bath. A separate rec room & full bath for personal use. Ravine views on side & back. A rare gem! Steps away from park, Close by to School (id:60365)
37 - 250 Sunny Meadow Boulevard
Brampton, Ontario
This bright and spacious unit boasts a sought-after open-concept design with abundant natural light. Enjoy seamless flow through the living, dining, and kitchen areas featuring stainless steel appliances, a center island, pot lights, large windows, balcony, and powder room. Upstairs offers a primary bedroom with 3-pc ensuite, two additional bedrooms with shared 3-pc bath, and ensuite laundry. Includes garage + driveway parking. Prime location just minutes to Hwy 410 and walking distance to schools, McDonald's, Chalo Fresco, Shoppers Drug Mart, banks, and more. (id:60365)













