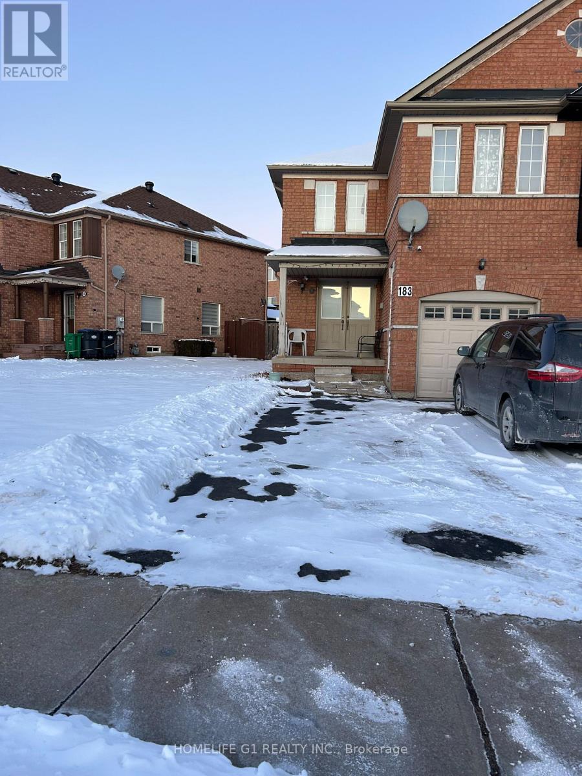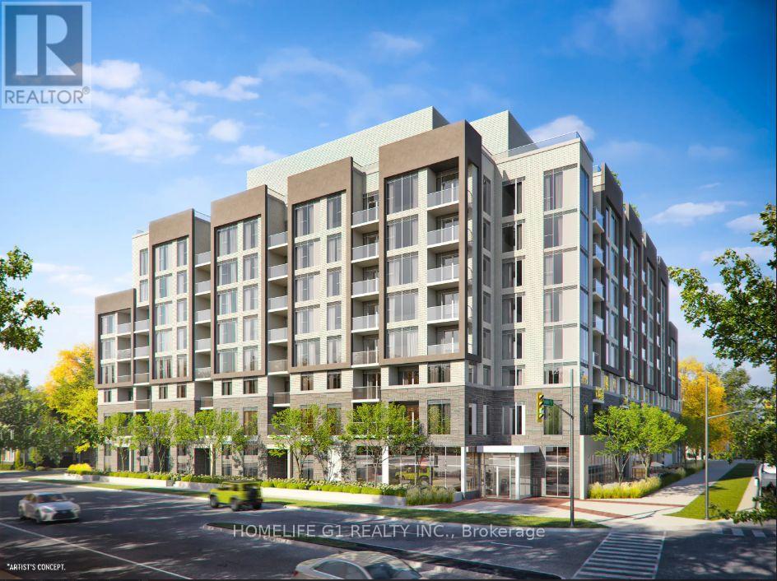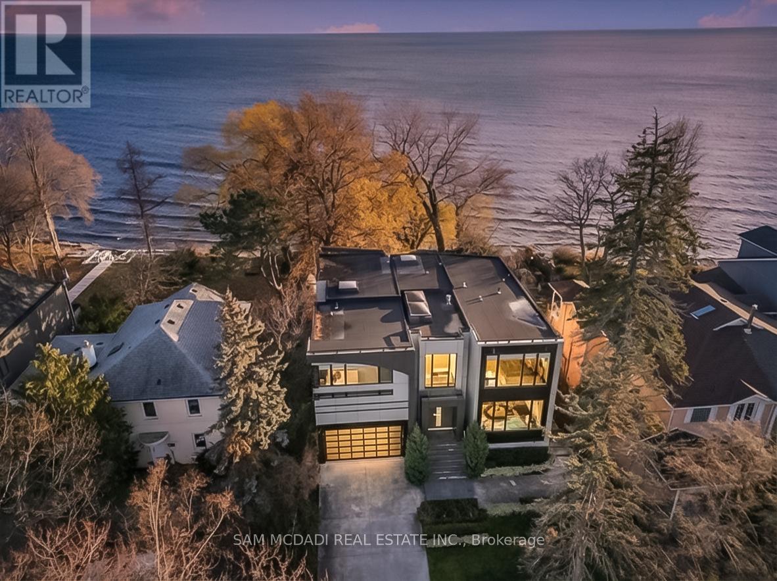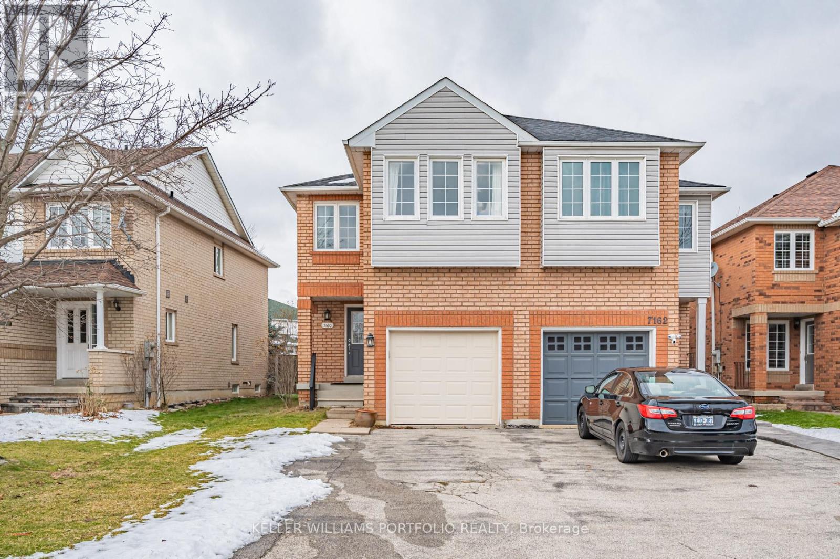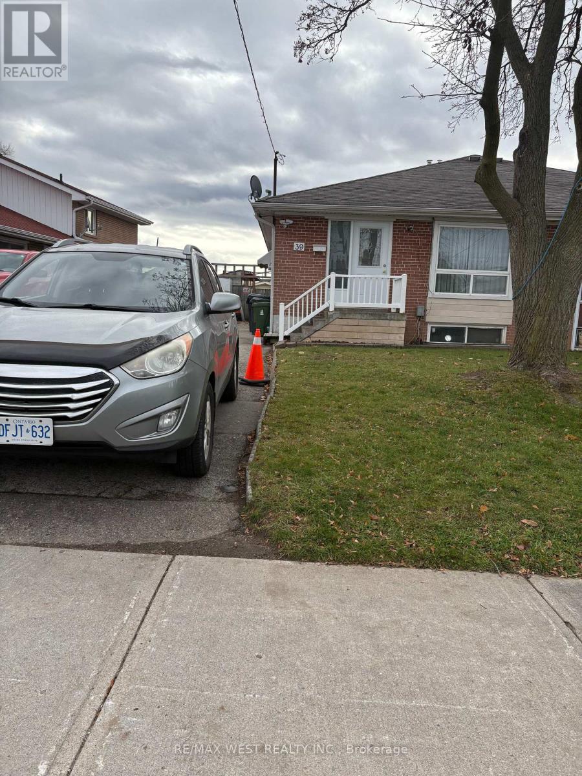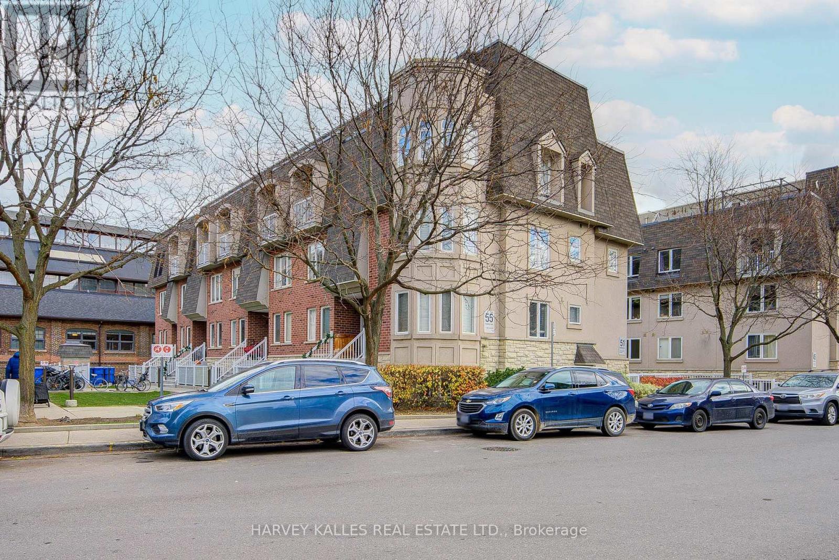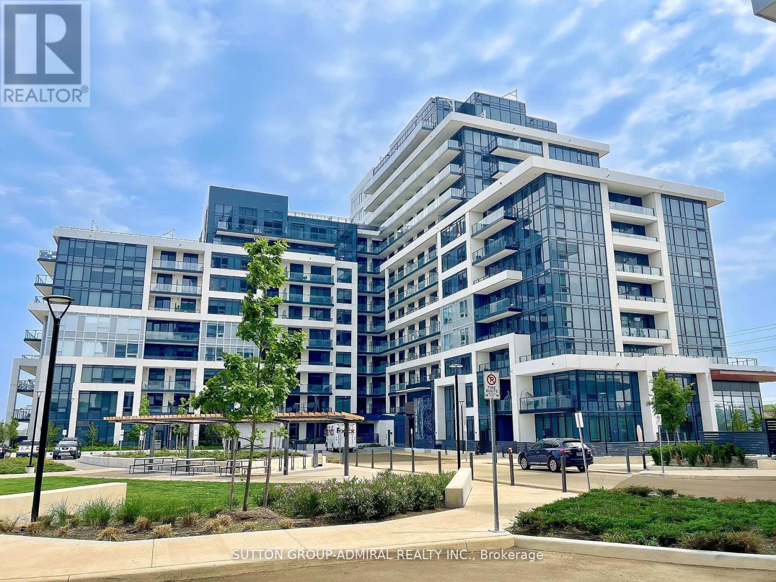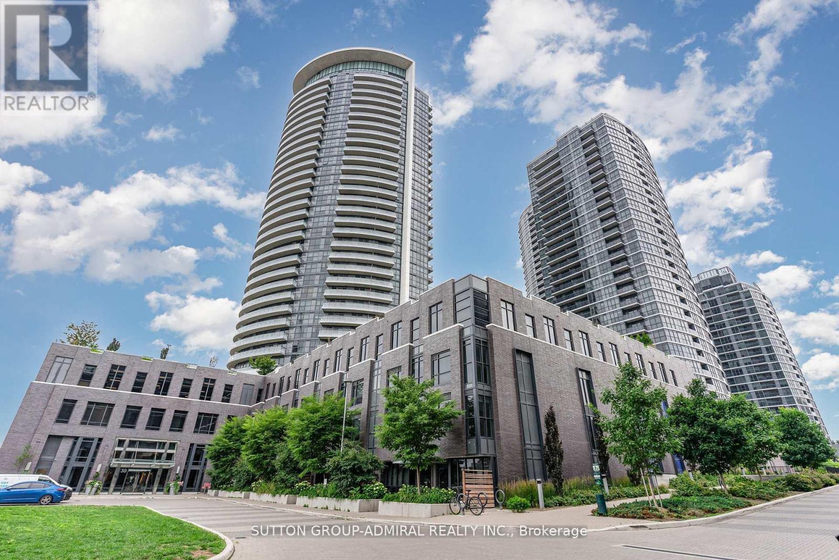183 Toba Crescent
Brampton, Ontario
Executive Rental! Absolutely Spectacular Extra wide lot with 4 BR and 3 WR Semi Detached house with 3 parking for Lease. Located In Most Sought High demand Area OF Heart Lake East in Brampton nearby Bovaird and HWY 410! Modern Style Open Concept Living, Dining, separate Family Room and Kitchen With S/S Appliances and more counter space. Wood floor throughout the House, No carpet in the House. Laundry in the basement. Master BR with W/I Closet and Large Window. All bedrooms are good size and very spacious with closet. Close to all major highways, Parks, Bus route, Schools, Temple, Plaza and Other Amenities. Absolutely No Pets & No Smoke. Only Main level, Basement not included, Basement will be locked and used by owner only. (id:60365)
7 Belgate Place
Toronto, Ontario
Nestled on a quiet, family-friendly street, this charming 3+1 bedroom, 2-bathroom bungalow offers excellent curb appeal and a bright, welcoming interior. The main floor features hardwood floors throughout and a modern kitchen renovated within the last five years, complete with granite countertops and stainless steel appliances. With its desirable south-facing orientation, the home is filled with natural light throughout the day. A separate entrance leads to a well-designed 1-bedroom basement apartment with above-grade windows, providing a great option for extended family, guests, or potential rental income. Outside, the large private driveway accommodates up to four cars, complemented by a 1-car garage for added convenience. Located just minutes from Michael Power High School, major highways, Centennial Park, and Pearson Airport, this home offers the perfect balance of tranquility and accessibility. (id:60365)
317 - 412 Silver Maple Road
Oakville, Ontario
Welcome to this stunning brand-new boutique condo in highly sought-after North Oakville! This bright and spacious 2 bedroom + den suite offers a functional layout with floor-to-ceiling windows, a private walkout balcony, and a sleek modern kitchen featuring quartz countertops and stainless steel appliances. The versatile den is perfect for a home office, ideal for professionals working remotely. Enjoy convenient in-suite laundry and exceptional building amenities including a fully equipped fitness centre, yoga studio, party room, stylish lounges,co-working spaces, pet spa, and a rooftop terrace complete with BBQs and fire pits. Prime location close to restaurants, shopping, parks, the GO Station, and just minutes to major highways-urban living at its finest! (id:60365)
67 Lake Promenade
Toronto, Ontario
Set along South Etobicoke's prestigious lakefront corridor, this modern estate offers over 6,200 SF of refined interiors paired with resort-style amenities seldomly available. Bold in presence and uncompromising in design, it sits behind mature trees with an architectural profile that frames uninterrupted Lake Ontario views. A dramatic open-to-above foyer introduces the home, featuring a floating glass staircase, overhead skylights, and a direct views of the water. The main level unfolds as a sequence of sophisticated living spaces defined by warm wood ceilings, gallery-like walls, and a sculptural double-sided linear fireplace. Near floor-to-ceiling windows wrap the home, inviting natural light and capturing the shoreline from every angle. The chef's kitchen delivers a magazine-worthy experience with Wolf and Sub-Zero appliances, bespoke cabinetry, a custom backsplash, and a striking central island. Adjacent living and dining zones create a fluid setting for elevated entertaining or intimate evenings. Above, 4 serene bedroom suites each offer a walk-in closet and ensuite. The lakefront primary retreat features a boutique dressing room, spa-calibre ensuite with heated floors and a freestanding tub overlooking the water, plus a private balcony for quiet reflections.The lower level extends the home's resort-like character with a recreation lounge, bar, gym, sauna, steam room, wine cellar, and an additional guest suite, opening seamlessly to the tiered backyard. Outdoors, multiple terraces, mature landscaping, a heated pool, hot tub, and sweeping lake vistas create a breathtaking environment for year-round enjoyment. Additional comforts include a heated driveway, architectural millwork, integrated lighting, and a layout designed for both luxury living and effortless hosting. Moments from waterfront trails, marinas, golf, and downtown Toronto, this estate offers a rare opportunity to own an impeccably crafted lakefront home. (id:60365)
7160 Waldorf Way
Mississauga, Ontario
Spectacular home offering you and your guests a true sense of arrival. This home offers 3 bedrooms, 3 bathrooms and a finished basement with wet bar, approx. 2203 sq.ft. living space. Bamboo hardwood floors on main level. Primary bedroom offers ensuite bathroom with soaker tub, separate shower and his/hers closets. 1 garage, 1 driveway. (id:60365)
413 - 25 Fontenay Court
Toronto, Ontario
Luxury Suite in the Podium Section with Unobstructed Views! Great condition, One Of A Few Larger Suites 1094 Sq ft! A Large 100 sq ft Balcony with Private Views of the Humber River, Trails & Parks. Open Concept Design! Rarely available, Stunning Split 2 Bedroom + Den With A Window (Large Enough For 3rd Bedroom). 1 Parking (Steps to the Elevator) & Locker! It Boasts A Large Modern Kitchen With Upgraded Cabinets & Backsplash & a Centre Island! Spacious Master Bedroom with Ensuite Bath with Marble Upgrades. A Separate Laundry Room With Laundry Sink! Many Upgrades & Beautiful Finishes. Convenient Central Etobicoke Location! Main Level of Building offers, Medical Clinic, Pharmacy, Hair Salon, Espresso Cafe & Gelato, Canada Post. Esso Gas & Circle K Convenience Store Near by. Steps to Bike Trails, Lambton Golf & Country Club, Scarlett Heights Park, James Garden, Major Highways 401 & 427, TTC, Cafes, Tim Hortons & Scarlett Heights Park. Parking Close to Elevator. 24 Hr Security. BBQ's on Rooftop plus Terrace with Landscaped gardens, Cabana, Great Resort Like Amenities: Virtual Golf Simulator, Theatre, 24 hr Concierge, 2 Party Rooms, Guest Suites, Media Room, Pet Spa, Meeting Room, Security Guard, Indoor Pool, Bike Storage, Fitness Center, Gym & Sauna. (id:60365)
413 - 25 Fontenay Court
Toronto, Ontario
Executive Rental. Luxury Suite in the Podium Section with Unobstructed Views Overlooks Greenbelt! Available For Lease after January 1st/2026. One Of A Few Larger Suites 1094 Sq ft! A Large 100 sq ft Balcony with Private Views of the Humber River & Parks. 1 Parking (Steps to the Elevator) & Locker! Open Concept Design! Stunning Split 2 Bedroom + Separate Den With A Window (Large Enough For 3rd Bedroom). Dining Room/Living Room with walk out to Balcony! It Boasts A Large Modern Kitchen With Upgraded Cabinets & Backsplash , Stainless Steel Appliances & a Centre Island! Spacious Master Bedroom with Ensuite Bath with Marble Upgrades. A Separate Laundry Room With Laundry Sink! Many Upgrades & Beautiful Finishes. Convenient Central Etobicoke Location! Steps to Major Highways 401 & 427, TTC, Cafes, Tim Hortons & Scarlett Heights Park. Parking Close to Elevator. 24 Hr Security. BBQ's on Rooftop Terrace! Shows Very Well. Great Amenities: Concierge, 2 Party Rooms, Guest Suites, Media Room, Meeting Room, Security Guard, Indoor Pool, Bike Storage, Gym & Sauna (id:60365)
39 Franson Crescent
Toronto, Ontario
Full Renovation Done Throughout the Entire Unit, located in a quiet and convenient, neighborhood at Weston & Sheppard, Location Is Close to Schools, Parks, Shopping, Highways, And Public Transit. (id:60365)
55 - 51 Foundry Avenue
Toronto, Ontario
Bright, Spacious & Newly Renovated Corner-Unit Townhouse in the Heart of the City, Fond Of 51 Foundry #55 Move-in ready and fully upgraded, this large corner townhouse offers 3 bedrooms plus a den-perfect as a home office, study space, or a 4th bedroom. Located in the vibrant Davenport Village community, this home features a modern open-concept kitchen with generous counter space and ample storage. Hardwood flooring runs throughout, and the living area walks out to a private patio. Three Second Floor Spacious Bedrooms and Two Washrooms, The primary bedroom feels airy and bright with its own hardwood flooring. The home's south-facing front entrance brings in lots of natural light, and underground parking adds extra convenience, A Separate Locker Space Is Also Included. Quiet location with no overhead power lines. Enjoy the best of city living with a friendly neighbourhood feel. You're just steps from TTC transit, grocery stores, LA Fitness, Stockyards Village, and Davenport Village Park with a splash pad. A short walk takes you to Earlscourt Park, featuring a community centre, an Olympic-size pool, turf field, baseball diamond, soccer field, running track, basketball court, park space, and another splash pad. A newly opened REGUS centre nearby offers private office spaces and meeting rooms-great for students, remote workers, or anyone needing flexible workspace. This is a rare chance to own an affordable inner-city townhouse in a fantastic, growing neighbourhood. Don't miss it!! (id:60365)
1307 - 3220 William Coltson Avenue
Oakville, Ontario
Spacious 1 bed + 1 large den with walk out to its own huge private terrace perfect for outdoor entertaining and relaxing! Bright and functional, this beautifully designed unit offers a smart, open concept layout with plenty of natural light. Living area seamlessly walks out to a large balcony. Spacious den can easily serve as a home office or additional bedroom! Modern finishes throughout make this unit both stylish and comfortable. Modern building amenities include rooftop terrace with BBQ area, dining lounge, exercise room, pet wash, visitor parking. Enjoy the perfect blend of comfort, convenience, and lifestyle in this highly desirable building located in the heart of Oakville surrounded by parks, just minutes away from shopping plazas, public transit and restaurants. Short drive to Uptown Core Terminal, Oakville GO Station, Iroquois Ridge Community Center. (id:60365)
6 Hentob Court
Toronto, Ontario
Wow, a Great Property!! Welcome to a Spacious Well Maintained Detached Raised Bungalow with a Separate Entrance to In Law/Nanny Suite ! Nestled on a quiet, family-friendly cul-de-sac in one of Etobicoke's Established Thistletown-Beaumonde Heights area! 2 Car Garage fits 2 Compact or Small Cars with Door to Garden & 2 Lofts for Extra Storage plus total 4 car Parking ! Double 16 ft Driveway. Situated on a Generous 47 x 127 ft West Lot Backing onto Green Space, No neighbours behind you! Spacious Living Areas, ideal for 1 or 2 families, Empty Nestors, or Investors. The property offers excellent income potential or multi-generational living. A Bright & Spacious Main Floor with 3 Bedrooms Spacious Living/DiningRooms and a 5 pc Bath. The Finished Lower Level has a Walk Out with Separate Side & Back Entrance , with a with Modern Bathroom, Bedroom with 2 Double closets & Laminate Flooring, Renovated in 2025 , Kitchen with Center Island plus Gas Stove & Fridge, a Large Dining Area & Family Room with Fireplace! Total of 2054 Sq ft with Above Grade Finished Lower Level + walk out to Garden! The Perfect Setup for an In-law suite, for Teens or Aging Parent, or Potential for Rental Income. The Side Patio & The Covered Porch in the Backyard provides the Perfect Space for Relaxing or Entertaining, In a Sought-After Etobicoke location. A Smart Investment for Multi-Generational Living or Extra income . Enjoy a Peaceful Setting while being just minutes from schools, scenic trails along the Humber River, Shopping, Parks, TTC Transit, Finch LRT, and Major highways. Some photos have been Virtually Staged. It Won't Last. (id:60365)
2701 - 30 Gibbs Road
Toronto, Ontario
Rarely Offered 1+1 With Premium West-Facing Views! Welcome to Unit 2701 at 30 Gibbs Rd, a well-designed 1+1 bedroom suite offering 633 sq ft of interior space plus a 73 sq ft balcony, featuring stunning, unobstructed west-facing views of the city skyline. This bright, airy layout with 9' ceilings includes a spacious den ideal for a home office, nursery, or guest area. Situated on the 27th floor, this unit provides peace, privacy, and exceptional natural light. Built in 2021 by Edilcan Development, this condo is part of the modern Valhalla Town Square community and is professionally managed by First Service Residential known for top-tier service, a welcoming concierge, and a beautifully maintained building. The residents here love the community feel and the outstanding front desk staff. This rare floor plan includes 1 owned underground parking space and 1 locker, with low monthly fees that pack incredible value: Rogers Ignite Internet (500 Mbps upload/download), Shuttle service to Kipling TTC, Sherway Gardens, and Loblaws (Monday - Saturday), Heating, air conditioning & building insurance included. Enjoy a full suite of amenities: Luxurious lobby and front entrance, Fitness centre, Rooftop terrace & garden with BBQ area, library, dog cleaning station, Stylish party & meeting rooms, Kids area, 24/7 Concierge & security, Resident shuttle, reservation-free bicycle storage, and visitor parking. Conveniently located minutes from Hwy 427, QEW, TTC, and shopping, 10 minutes from Pearson International Airport, this is a rare opportunity to own a premium unit in a well-managed, community-oriented building. Don't miss out this floor plan rarely hits the market! (id:60365)

