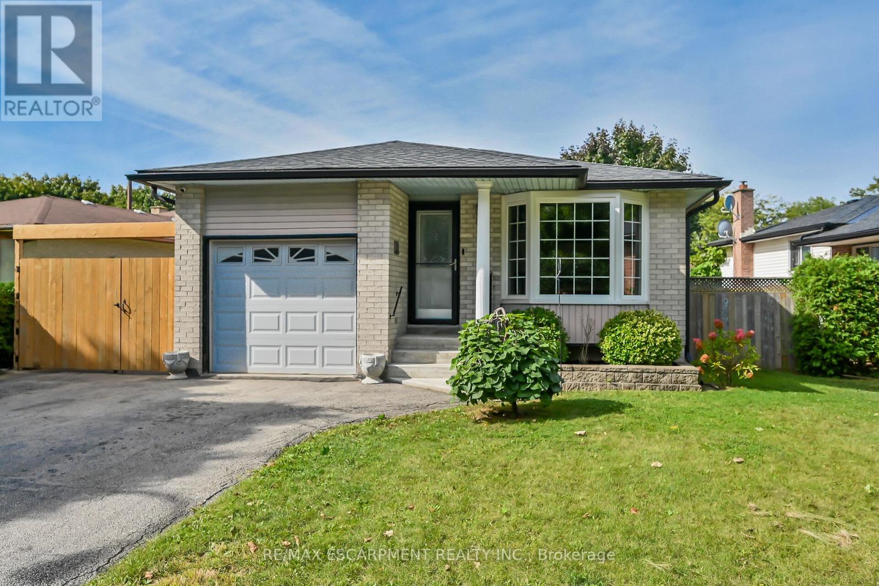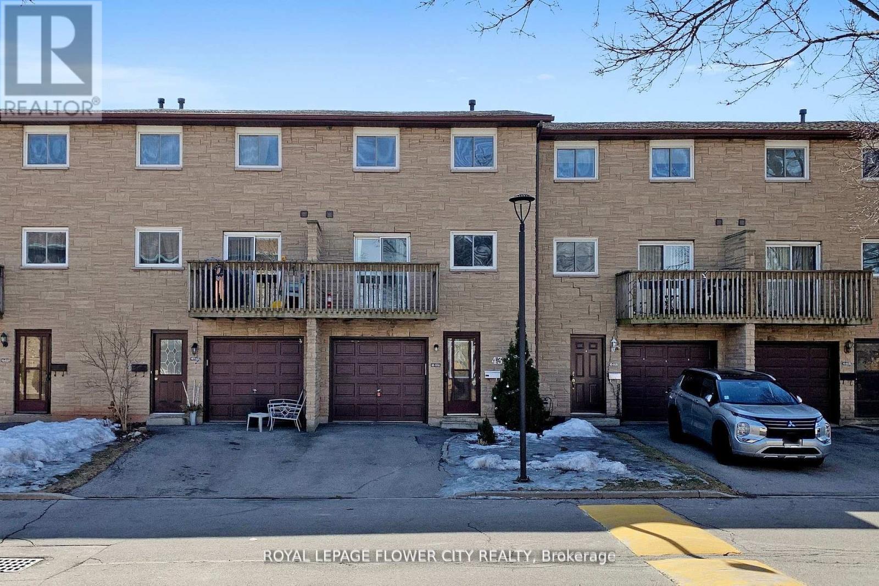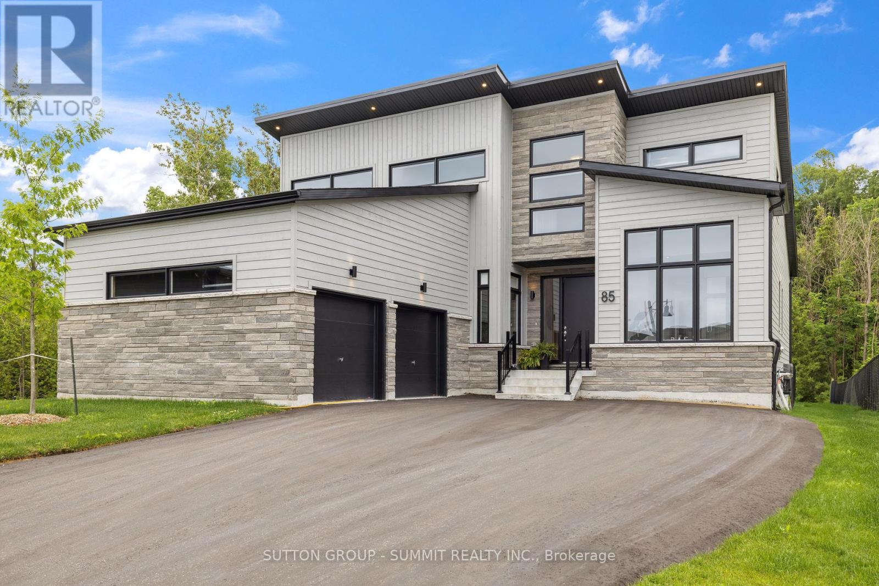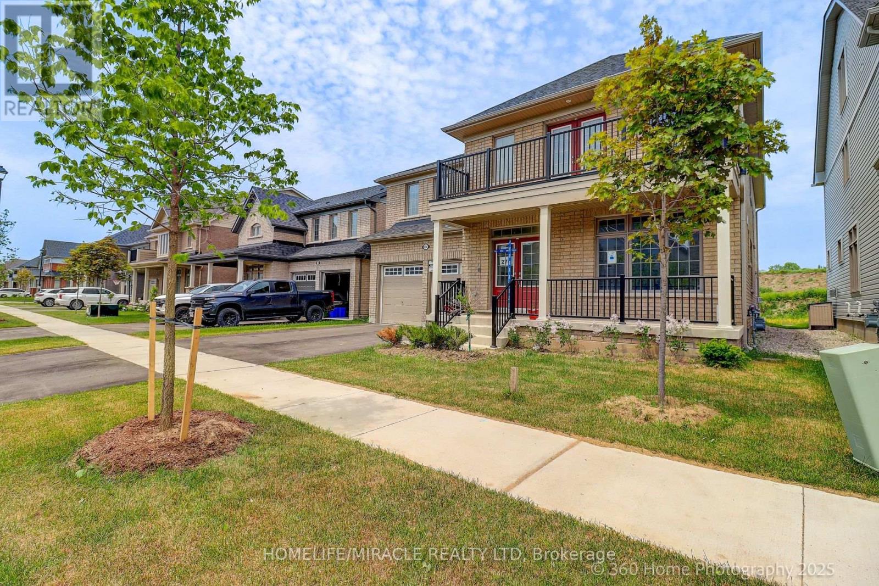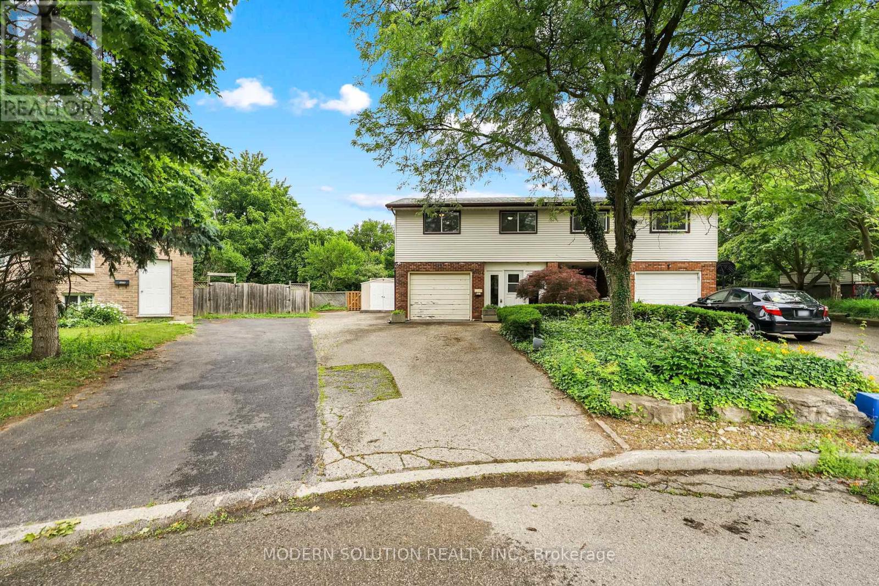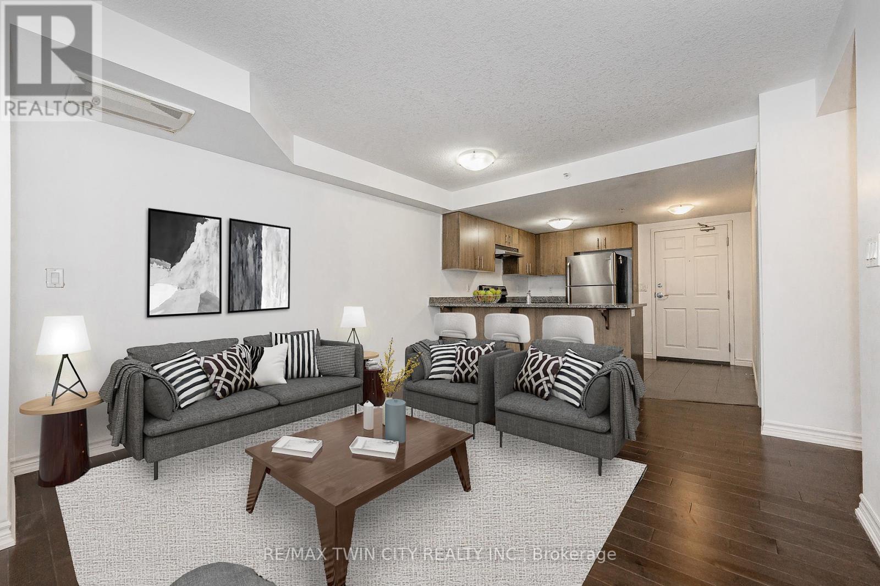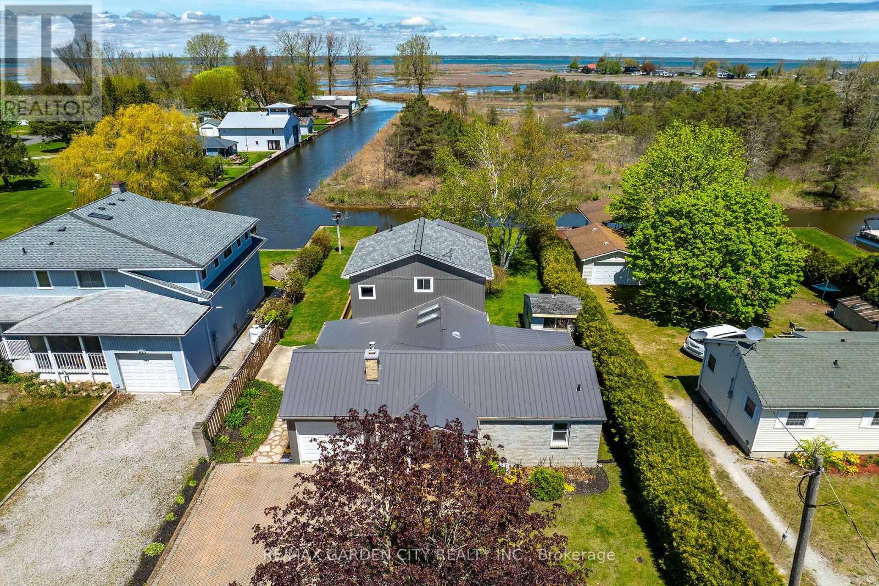276 Mechanic Street W
Norfolk, Ontario
Welcome to one of Southern Ontario's rarest waterfront offerings: nearly 4 acres of tranquil land, over 700 feet of direct water frontage, and a home that speaks not in volume, but in harmony. This is a property for those who seek meaning. Crafted with intention by a self-made builder with a background in precision home development, the residence is a modernized bungalow offering approximately 1,800 sqft of single-level living, featuring a gourmet kitchen, high-function entertaining space, guest accommodations, and a fully finished walk-out basement that opens onto a private pool deck. The land is the true masterpiece: A private, natural sanctuary with towering trees, rich biodiversity, and direct access to Shadow Lake -- the crown jewel of the Waterford Ponds system. Paddleboard at dawn. Stroll Parrots Trail by midday. Gather loved ones by sunset. And behind the scenes? A newer 4-car detached garage, fully insulated and heated, with a rare rear drive-thru -- ideal as a workshop or dream mancave. Recent upgrades throughout: roof, furnace, AC, pool liner, pump, and a fully remodeled interior. Located just over an hour from Toronto, and steps from the Lavender Fields, Waterford Ponds, and the Trans Canada Trail, this home offers more than escape -- it offers arrival. Land is the best store of value and this one? A masterpiece. (id:60365)
64 Lomond Lane
Kitchener, Ontario
Gorgeous, one year new, 2-Bed stacked tow! Stunning 2 Flr living in the heart of vibrant Wallaceton community, offers an unparalleled living experience. Spread across 2 flrs, this home features 2 beds, 2.5 bath, main level laundry and a host of upscale amenities. Featuring a sleek and modern design, this unit includes a dbl stainless-steel kitchen sink, water softener with a dedicated line to the kitchen sink, and S/S appliances, including a fridge, stove, dishwasher, and hood. Enjoy the view to the park and convenience Family oriented neighbourhood of Huron Village. Built by Fusion Homes. Wallaceton's master-planned community design makes it the perfect place to call home & play. Steps from basketball court, soccer field, and playgrounds. The Huron Community Centre is short walk away. Surrounded by great schools and a brand-new plaza offering a variety of coffee shops, restaurants, Longos , Shoppers Drug Mart, McDonalds, Starbucks, banks, and more. Huron Natural Area is nearby. With its prime location and luxurious features, this unit offers an unmatched blend of comfort and style. (id:60365)
5 Ridell Crescent
Hamilton, Ontario
Very well kept fully finished 3+2 bedroom, 3 bath 4 level backsplit with bonus den on fully fenced pool sized lot in desirable Valley Park neighbourhood. Updated kitchen features white cabinets & quartz countertops (2020) as well as convenient door to side yard. Bright & spacious living room with large updated bay window. Dining room with cabinets & quartz countertop coffee bar (2020). All three second level bedrooms offer laminate flooring. Updated main bath (2018). Lower level features oversized family room with wood burning fireplace & newer luxury vinyl flooring (2025), 4th bedroom & updated 3 piece bath (2019). Basement offers 5th bedroom, bonus den, 4 piece bath & utility room with laundry. 100 amps on breakers (updated panel 2024). Some updated windows. Roof (2015). Furnace & central air (2020).Large rear yard with two cozy sitting areas & newer 10'x12' shed (2024). Walking distance to Valley Park Community Centre with library, indoor pool & arena & outdoor amenities such as playground, tennis courts & baseball diamond. Quick & easy access to Linc & Red Hill Valley Parkway. (id:60365)
43 - 1155 Paramount Drive
Hamilton, Ontario
Location ! Location ! Location ! Welcome to 3 Bedroom Townhouse in the most affluent neighborhood of Stoney Creek ! This meticulously maintained three-story townhouse offers a perfect blend of comfort, style , and convenience , With three spacious bedrooms and two washrooms, this charming residence is ideal for first-time buyers or families looking to establish in a family friendly area. One of the standout feature of this townhouse is its private backyard , perfect for outdoor gatherings and convenient access to green space for family activities and leisurely stalls. Located just minutes from shopping center , major highways, and excellent schools. This Townhouse offers the ultimate convenience for busy families. Experience the warmth of a friendly neighborhood where community spirit thrives. Don't miss the opportunity to make this beautiful townhouse ! Your New Home! (id:60365)
85 Goldie Court
Blue Mountains, Ontario
A must see! Enjoy luxury living surrounded by natural beauty in this stunning Jasper model home in the sought after Bayside community. Ideally located at 85 Goldie Court, just steps from the Georgian Trail and minutes to Georgian Peaks, the Georgian Bay Club, Blue Mountain Village, Collingwood, and Thornbury. Whether its skiing, paddle boarding, golfing, cycling, or beach days on Georgian Bay, this home places you at the heart of it all.This one of a kind residence features extensive upgrades, a fully finished basement, and a brand new oversized deck. With 7 bedrooms and 6 bathrooms, this home show cases vaulted ceilings, Bosch appliances, and sits on a premium lot.The bright and spacious living and dining areas offer beautiful views of surrounding greenspace, creating the perfect setting for relaxing or entertaining. The primary bedroom boasts a walk in closet and a spacious 5 piece ensuite, while a second main floor bedroom includes its own 4 piece ensuite. The open concept kitchen features a custom pantry and flows into an oversized laundry/mudroom perfect for active living. A truly special property in Bayside community ready for you to move in and enjoy everything the Blue Mountains lifestyle has to offer! Staging has been removed. (id:60365)
134 Rea Drive
Centre Wellington, Ontario
Presenting a captivating 2-storey, Never lived in dechated home in the highly sought-after Fergus neighborhood, renowned for its appeal to families. Within walking distance to parks, the scenic Cataract trail, the majestic Grand River & the vibrant historic downtown, this residence offers over 3700 square feet of luxurious living space. Crafted by award-winning builder every detail exudes quality and elegance. Step inside to discover towering 9' ceilings, pristine kitchen counter top, high end light fixtures throughout & an open-concept layout suffused with natural light. The gourmet kitchen is a chef's delight, private office along with a convenient laundry on the main floor, top-of-the-line built-in stainless-steel appliances. The adjacent dining area seamlessly flows into the inviting living room, enhanced by an elegant fireplace. carpet free hardwood floor covers stairs and hallway. Conveniently, a walkout porch and balcony offering an ideal retreat and back yard lots of space for outdoor gatherings. Ascending to the upper level, five spacious bedrooms await a catering to the needs of modern families. The primary suite stands out with its generous closet space & lavish ensuite bath, featuring a double vanity with a makeup area, quartz countertops & luxurious, oversized glass shower. No detail has been overlooked in this exquisite home. Experience the epitome of luxury living in Fergus schedule your private viewing today & make this dream home yours. EV Charger Installed. Enercare smart home monitoring system with doorbell camera free for 3 years. 200 AMP electrical panel. 9" smooth ceiling on main floor. (id:60365)
370a Churchill Court
Waterloo, Ontario
Welcome to 370A Churchill Court a beautifully renovated and fully finished semi-detached home located just minutes from both Wilfrid Laurier University and the University of Waterloo. This modern home features a brand-new kitchen with stainless steel appliances and granite counter tops, updated flooring, and contemporary finishes throughout, along with a newer roof (2022), AC and water tank. The finished basement which includes two additional bedrooms along with a driveway accommodating 6 vehicles offers excellent rental potential. This house is on a large pie shaped lot and offers a beautiful backyard, large enough for a pool of your dreams. Whether you're a savvy investor or looking for a home in a high-demand area, this property delivers on location, layout, and value! (id:60365)
17 - 601 Conklin Road
Brantford, Ontario
Welcome to 17-601 Conklin Rd, Brantford A Tranquil Townhome Bungalow Backing Onto Greenspace This lovingly maintained 2+1 bedroom townhome with a den offers effortless, low-maintenance living in a desirable, well-managed condo community. Set among beautifully landscaped grounds, this home invites you to relax and unwind without the hassle of outdoor upkeep. Step inside to a bright, open-concept main floor featuring hardwood floors and California shutters throughout. The open living room leads to a private deck through sliding glass doors complete with a remote-controlled awning overlooking a peaceful greenbelt and mature trees. Its the perfect setting for your morning coffee or an evening glass of wine. The stylish kitchen is equipped with stainless steel appliances, including a newer stove and a fridge with built-in ice maker, pot lights with dimmers, a raised breakfast bar with seating, and a handy pantry. Just off the kitchen, the generous dining area easily accommodates a full-size table and hutch for all your entertaining needs. The main floor primary bedroom is impressively sized, with room for a California King bed, two wardrobes, and nightstands. It features dual closets, a ceiling fan, and direct access to a 4-piece semi-ensuite bath. The second bedroom also enjoys great natural light and a full closet. A convenient laundry closet houses a brand-new washer. Downstairs, you'll find a finished basement with an additional bedroom (featuring egress windows), a gas fireplace, and a private den/office with French doors ideal for guests or working from home. The 3-piece bathroom includes a glass shower enclosure. Additional highlights include ample basement storage, a water softener, reverse osmosis system, and a recently updated furnace and AC. If you're looking for easy living in a quiet, friendly community close to everything Brantford has to offer, this is the one. Come experience the comfort, space, and charm this home provides. (id:60365)
1153 - 258a Sunview Street
Waterloo, Ontario
Welcome To This Bright And Sunny Gorgeous Corner Suite Suitable For Students, University Staff And Working Professionals. This Modern Two Bedroom Unit With A Great Floorplan Comes Fully Furnished And Has A Long Balcony Overlooking University Ave And Parks. Unbeatable Location Within Walking Distance Of University Of Waterloo, Wilfrid Laurier University And Conestoga College, As Well As Easy Access To ION/LRT/GO, Restaurants, Shops And More! Private Ensuite Laundry And Free Wireless Internet. Great Opportunity For A Worry-Free Passive Investment Income. Book Our Showing Now! (id:60365)
136 Mohawk Road
Hamilton, Ontario
Enjoy... This Charming Home... Your Own Private Retreat... Nestled on a spacious, tree-lined corner lot, at the end of a quite dead-end, offering the perfect blend of town convenience and natural tranquillity along with parks and trails making it most a desirable location. Step inside and be greeted by bright, light-filled living space. Eat-in kitchen features stainless steel appliances and abundant storage, making it ideal for both family enjoyment and entertaining guests. The luxurious owners suite, just 2019 rear addition, is well designed to impress everyone, and turns out to be a true highlight of the home. Vaulted ceilings, a cozy fireplace, walk-in closet, and a luxurious spa-inspired bathroom, are your private retreat. To Keep you cool in hot summer the AC just got replaced from old to efferent new one on 25th June 2025.The fully finished basement is perfect for multi-generational living or an in-law setup, with a separate entrance, full kitchen, bathroom, additional bedroom, large recreation room and plenty of storage space. On Stepping outside, the south-facing backyard is a rare gem. Towering trees offer privacy, while expansive space invites play, relaxation, and entertaining. Enjoy the serene setting under the covered gazebo, or let children and grandchildren explore and play freely- in your own private slice of paradise. On top of all that, lot offers potential redevelopment opportunity WITHOUT ZONE CHANGE APPLICATION, AS THE CURRENT ZONING WOULD ALLOW PROPOSED PLANS, SHOWN IN THE PICTURES OF THIS LISTING, for either 5 Street Townhouse Dwellings, or Two Luxurious Semi-Detached Dwellings or a Good size Custom build of Single Detached Dwelling with an advantage of allowing you to either live in or generate rental income for the wait time till all permits are obtained and shovel hits the ground to build. (id:60365)
410 - 155 Commonwealth Street
Kitchener, Ontario
Welcome to 155 Commonwealth Street Unit 410-an active and vibrant condo lifestyle in Williamsburg Walk, Kitchener! This modern gem is perfect for first-time buyers, young families, or savvy investors seeking low-maintenance property. This west-facing unit features 2 bedrooms, 1 bathroom, & spans 667 SF. This welcoming condo features a bright, open-concept layout perfect for everyday living. The kitchen, modern and practical, comes with granite countertops and a breakfast bar, ideal for quick meals or morning coffee. It opens up to a cozy living room, complete with sliding doors that lead to a private balcony a little outdoor oasis. The condo offers 2 spacious bedrooms and a 4-piece bathroom with granite counters, offering a touch of luxury. For added convenience, there's in-suite laundry and 1 parking spot included, making this condo a great choice for comfortable urban living. This well-maintained building offers a state-of-the-art exercise and party room. This location can't be beat & is in close to proximity to Williamsburg Town Center, schools, shopping centres, restaurants, Schlegel Park, community centres, Trillium Trail, & Williamsburg Wetland, easy access to HWY 8 & the 401 for quick commuting, & numerous other amenities! This condo is a must-see & a rare opportunity to own in one of Kitchener's most desirable communities. Don't miss out on this incredible property! Some images are virtually staged. (id:60365)
270 Erie Boulevard
Norfolk, Ontario
Welcome to 270 Erie Boulevard, a charming 4-bedroom, 2-bathroom brick home nestled in the heart of Long Point. Situated on a serene channel with direct bay access and just 200 meters from a sandy beach, this property offers the best of waterfront living. The bright eat-in kitchen features skylights, a built-in oven and cooktop, and a spacious walk-in pantry. Unwind in the generous living room with a cozy fireplace, or enjoy the large family room overlooking the backyard and channel. The primary bedroom serves as a peaceful retreat with a private balcony offering picturesque views. Step outside to a newly stained deck, perfect for relaxing and watching the world float by. The backyard boasts a newer seawall (2022) with a double boat slip, ideal for boating enthusiasts. Recent updates include the metal roof, siding, fascia, and eavestroughs(2024). Located minutes from Long Point Provincial Park, marinas, and local shops, this home is a perfect blend of comfort and convenience. The easy access to the bay will have you heading out to the sandbars for afternoon swims & finding your secret beach along the way. (id:60365)



