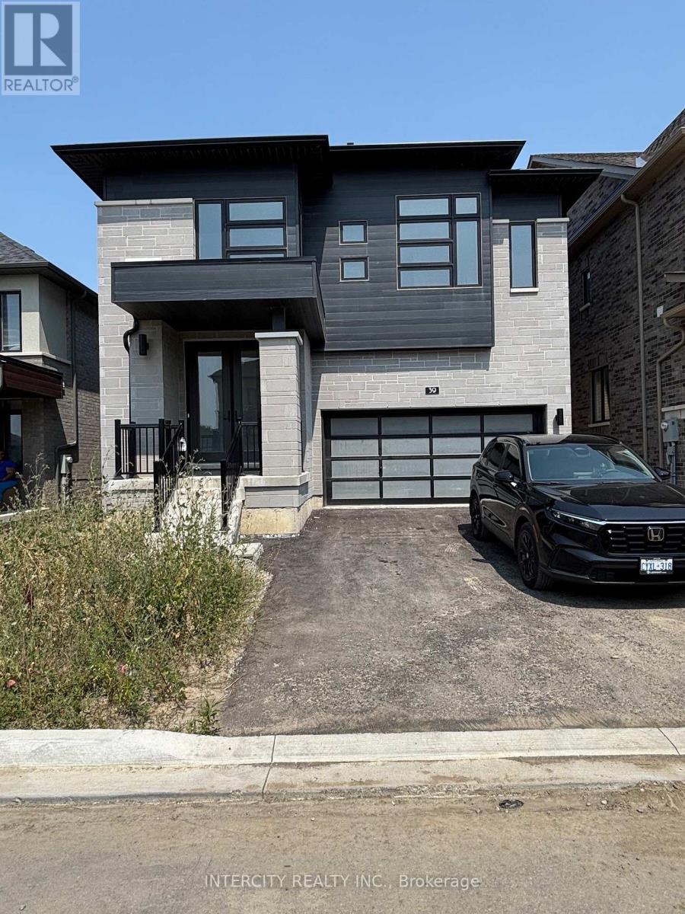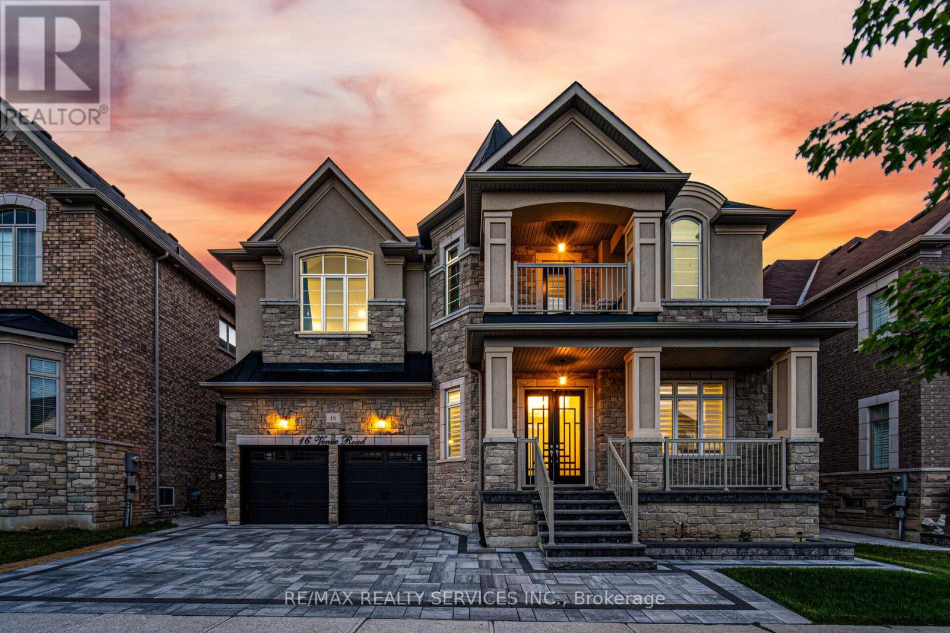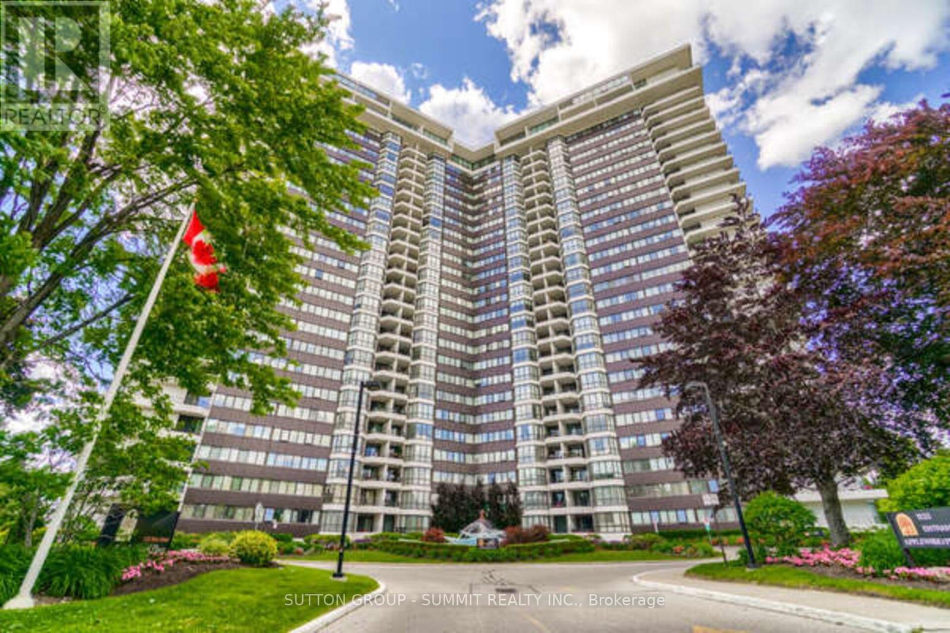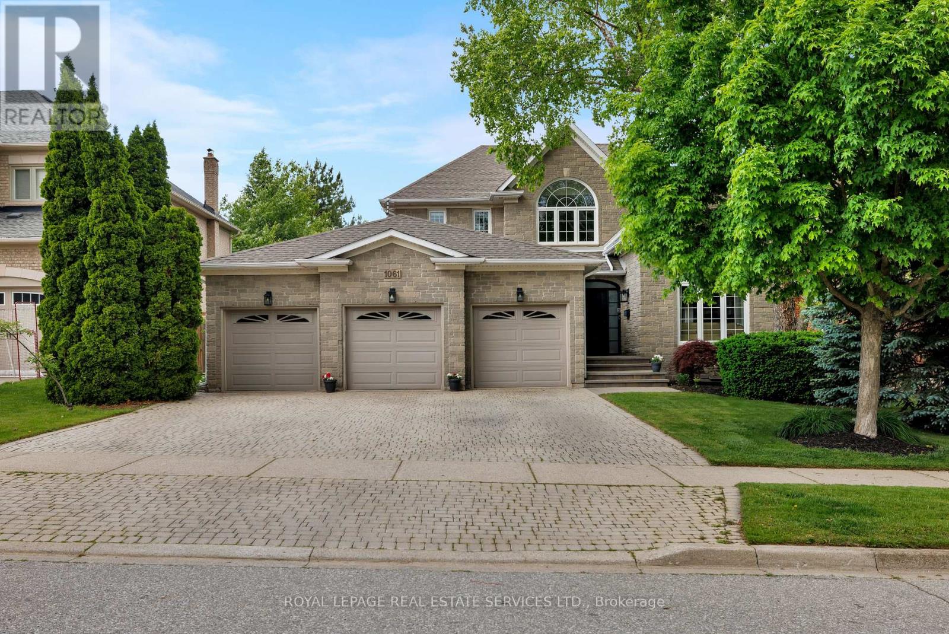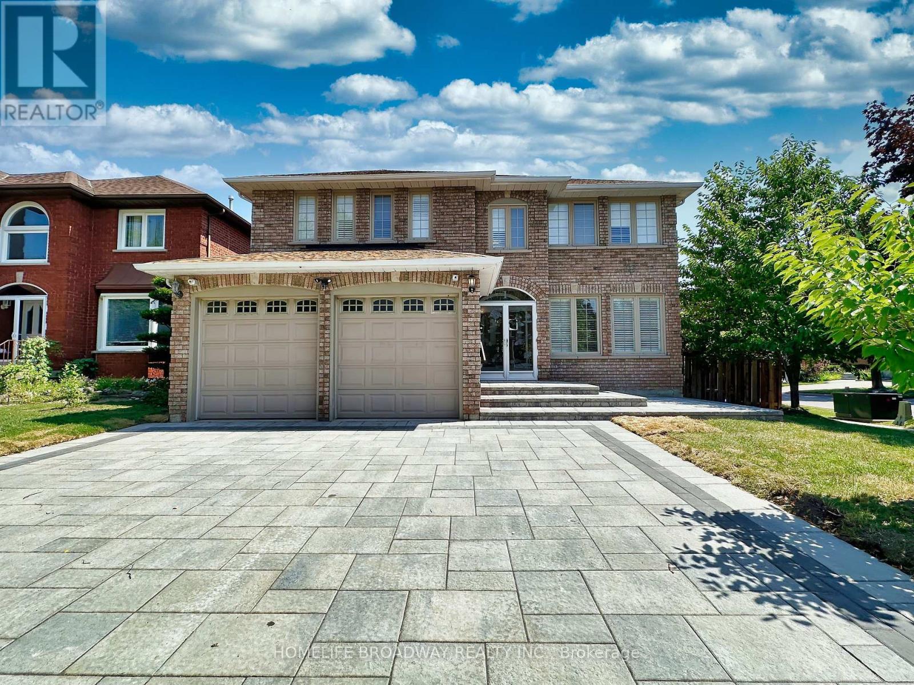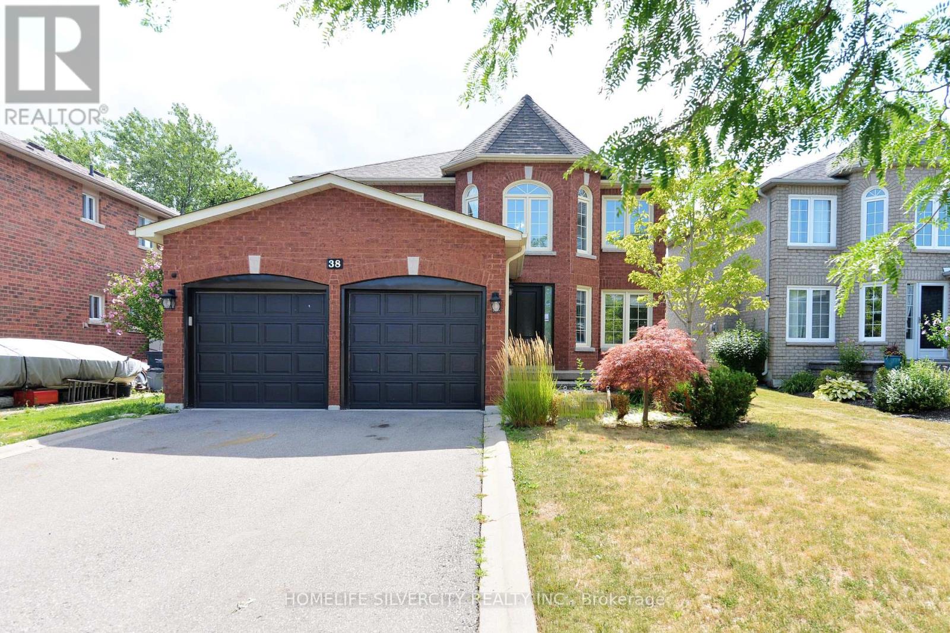39 Keyworth Crescent
Brampton, Ontario
Your new home at Mayfield Village, awaits you! This highly sough after "The Bright Side" community built by Remington Homes. Brand new construction. The Elora Model 2664 sq. ft. This Beautiful open concept home is for everyday living and entertaining. 4 bedroom 3.5 bathroom,9.6 ft smooth ceilings on main and 9 ft ceilings second floor. Upgraded 5" hardwood on main floor and upper hallway. Upgraded ceramic tiles 18x18 in Foyer, powder room, kitchen, breakfast and primary en-suite. Stained stairs with Iron pickets. Upgraded kitchen cabinets with stacked upper kitchen cabinets. Blanco sink with caesar stone countertop. Rough-in waterline for fridge and rough-in gas line for gas range. Upgraded bathroom sinks. 50" Dimplex fireplace in Family room. Free standing tub in primary en-suite with rough-in for rain shower. Don't miss out on this home. (id:60365)
16 Venue Road
Brampton, Ontario
Welcome to this beautiful Castlemore home in Brampton! With over 5,000sqft of living space, it offers 10 ft main floor, 9 ft upper level & 9 ft LEGAL BASEMENT. TANDEM 3-car garage, 5 bedrooms, and 6 bathrooms. You'll love the grand great room with its high decorative ceilings, pot lights, stone fireplace, and chandelier perfect for both family time and entertaining. The home features a stunning main kitchen plus a handy spice kitchen. The bright breakfast area opens directly onto an interlock patio, ideal for outdoor meals. The spacious primary suite is a true retreat, complete with a custom walk-in closet with island, a cozy two-sided fireplace and a luxurious 5-piece en-suite. Bedroom 2 includes its own walk-in closet and private bathroom, while bedrooms 3 and 4 share a Jack-and-Jill 5-piece bath. 5th room could become a fifth bedroom. 2-bedroom LEGAL BASEMENT suite and another separate unit perfect for extra income or extended family. Outside, a freshly finished stone driveway adds to the curb appeal. With thoughtful upgrades throughout, this home offers space, style, and opportunity in one of Brampton's top neighborhoods. Schedule your visit today! (id:60365)
419 - 2737 Keele Street
Toronto, Ontario
Rare Unit! A bright and welcoming 850 sqft with 2 spacious bedrooms plus a versatile den perfect for a home office. Great for young professionals or a young family. Open concept with full-sized living and dining rooms, ideal for entertaining and everyday comfort. Fully loaded and large kitchen with four stainless steel appliances including fridge, stove, dishwasher, and built-in microwave. Elegant granite countertops, a stylish tumbled backsplash, pot lights, and a convenient breakfast bar. Espresso hardwood floors flow throughout, adding warmth and elegance. Parking and locker are included! Location is close to everything with steps to all amenities, public transit, and much more. Easy access to Highway 401 and just a5-minute bus ride to Wilson TTC stations, as well as minutes away from Yorkdale Mall! Unbeatable convenience and lifestyle. Unit professionally cleaned. (id:60365)
316 - 1333 Bloor Street
Mississauga, Ontario
Welcome To 1333 Bloor Street, #316. This Is A Bright, Inviting & Spacious 3 Bedroom, 2 Bathroom Updated Condo, In Sought After Applewood Place. This Gorgeous Corner Unit Has Stunning South East Views And An Abundance of Natural Light. There Is A Large Open Concept Living & Dining Area, With Engineered Hardwood Floors, Which Makes For a Comfortable Area To Relax And Is An Ideal Space For Entertaining. Beautiful Sunsets Can Be Enjoyed from The Large Wraparound Terrace/Balcony That Can Be Accessed From Either The Breakfast Area Or The Dining Room. The Newer Kitchen Features Stainless Steel Appliances, Granite Countertops, Backsplash, Under Counter Lights And A Double Stainless Steel Sink. The Roomy Primary Bedroom Also Has Engineered Hardwood Flooring, A Large Closet And A Beautiful 4 Piece Ensuite Bathroom. The 2 Other Bedrooms Both Have Engineered Hardwood Floors, Double Door Closets & Large Windows With California Shutters. There Is A 4 Piece Bath With Quartz Countertop, Soaker Tub & Designer Light Fixture. A Large Walk In Pantry, With Built In Shelving Is A Great Storage Area. There Are Exceptional Amenities At Applewood Place Including An Indoor Pool, Sauna, Gym, Billiard Room, Multiple Party Rooms, A Rooftop Deck, Craft Room, Putting Green, Shuffleboard, Tennis Court, Guest Suites, Visitor Parking, Convenient Laundry On Every Floor, An On Site Handy Convenience Store And A Round The Clock, 24 Hour Concierge. The Monthly Condo Fees Include Hydro, Heat, Water, Air Conditioning, High Speed Internet & Cable TV Package. Conveniently Located Close To Public Transit, Shopping, Highways, Schools & Parks. A Wonderful Condo That Anyone Would Be Proud To Call Home. (id:60365)
1061 Summit Ridge Drive
Oakville, Ontario
Experience the pinnacle of refined living in one of West Oak Trails most sought-after enclaves of executive homes blending upscale comfort with the tranquillity of nature. Embraced by the lush woodlands of the 16 Mile Creek ravine & within walking distance to the Glen Abbey Golf Club, highly-ranked schools, neighbourhood parks & just minutes from the Oakville Hospital, shopping, restaurants & highways, making the perfect balance of serenity & convenience. Curb appeal abounds with mature, professional landscaping, and an expansive interlocking stone driveway leading to a rarely offered 3-car garage with inside entry. The sun-soaked backyard, perfect for outdoor entertaining, features a brand-new stone patio (2024) & provides a serene retreat. Step inside this beautifully updated 4+2 bedroom, 4.5-bathroom home, where timeless elegance meets modern design. Highlights include hardwood flooring, 9 main floor ceilings, & a stunning Scarlet OHara staircase that sets the tone for the entire home. The formal living room, with its soaring cathedral ceiling, flows effortlessly into a sophisticated dining area with classic crown mouldingsideal for hosting elegant dinner parties. The stunning renovated kitchen (2022) boasts sleek modern cabinetry, quartz countertops, premium stainless steel appliances, & a walkout to the private patio. The spacious family room offers a cozy haven to relax, while the dedicated home office makes working remotely a breeze. Upstairs, the luxurious primary suite is a private sanctuary featuring a spa-inspired 5-piece ensuite complete with a freestanding soaker tub & a frameless glass shower. The professionally finished basement adds incredible versatility, featuring a generous recreation room with a gas fireplace, a vast open-concept area ideal for configuring to suit your lifestyle, a fifth bedroom with access to a 3-piece bath, & a home gym or potential sixth bedroom. (id:60365)
209 Breton Street
Clearview, Ontario
Explore this stunning residence located in Stayner, boasting three bedrooms and three bathrooms. This home offers a seamless blend of modern design and an open concept layout. The main floor features beautiful laminate flooring, the kitchen has stainless steel appliances. Enjoy the cozy ambiance of a gas fireplace and step out onto the patio through the walk-out. The primary bedroom is generously proportioned, complete with a four-piece ensuite and a walk-in closet. The second and third bedrooms are also of considerable size. A full unfinished basement holds great potential. The two-car garage. Situated in a tranquil neighborhood, this residence offers proximity to parks, trails, and Collingwood, ensuring a perfect balance of comfort and convenience. Everything you need to fall in love! (id:60365)
1204 - 56 Elizabeth St S Street
Richmond Hill, Ontario
This modern and brand-new 2-bedroom, 2-full bath stack townhouse is ideally located in the heart of Richmond Hill. Offering convenient access to major highways, GO Transit, a hospital, schools, Costco, shopping centers, restaurants, and more, its perfect for those seeking a comfortable and connected lifestyle. The property boasts contemporary finishes, ample living space, and is close to everything you need. Don't miss this opportunity to live in a prime, well-connected location! All utilities to be paid by tenants. (id:60365)
802e - 278 Buchanan Drive
Markham, Ontario
2 Bedroom Luxury Sub Penthouse W/2 Full Bathrooms Located In The Prestigious Unionville Community. Bright & Spacious Open Concept Living Area With Access To Large Oversized Balcony.Modern Kitchen with Stainless Steel Appliances. Amenities Incl: Pool, Fitness, Party Rm, Saunas, Yoga Studio, Library, Outdoor Tai-Chi Garden And Many More! Minutes To All Amenities, Hwy 404 and 407. (id:60365)
52 - 7181 Yonge Street
Markham, Ontario
Prime Location! Ground-Level Corner Unit in the prestigious World On Yonge Condo/Office Complex, situated at the high-traffic intersection of Yonge & Steeles in Thornhill. This is a great business opportunity within a vibrant mixed-use community featuring four residential and commercial towers. The unit is ideally positioned close to the main entrance of the condo building, offering excellent visibility and accessibility. Ample ground and underground parking are available for both tenants and visitors. The space boasts a beautiful interior design, with closed ceilings featuring panels and pot lights, as well as fiberglass insulation for added comfort. Two entrance doors are located at both corner sides, providing easy access. Includes all existing fixtures and chattels. Corner unit with exceptional exposure through two sides of floor-to-ceiling glass windows. All measurements are approximate based on the gross area and must be confirmed by the buyer or the buyers agent. (id:60365)
9083 Yonge Street E
Richmond Hill, Ontario
Newly Painted and renovated, 2 Car Garage, Prime Location, Close to Bus Stop, Shopping Mall, Park, HWY 7. Master Bedroom has En-Suite bath and walk in Closet. Large Fenced Backyard. Main floor powder room. Gas Stove. New Laminate Floors. New Windows, Laundry room is spacious with Storage area. (id:60365)
1 Hearthstone Crescent
Richmond Hill, Ontario
Well maintained, natural light throughout, stunning luxury 5 bedrooms corner lot house with total living space about 4500sf, newly installed interlock driveway, total 5 car parking. Open concept kitchen with breakfast area overlooking family room with fireplace. Pot lights and hardwood flooring throughout, marble kitchen counter top marble counter top in master bedroom and 2nd floor washroom. Basement separated walk up entrance, 2 bedrooms, kitchen, washroom and living room. Nearby Doncrest P.S. Christ the King Catholic ES, hockey arena & fitness center, restaurants. Roof(2019), Furnace(2018), Cac(2021), brand new stove (Samsung_2025-08-02)on main floor kitchen, under cabin kitchen lights, Sakura range hood. (id:60365)
38 Esposito Drive
Caledon, Ontario
This beautifully updated 4-bedroom brick home boasts exceptional curb appeal and sits on a spacious, well-maintained lot in a highly sought-after, family-friendly neighborhood. Ideally located within walking distance to top-rated schools, parks, and local conveniences, this home offers both comfort and convenience for today's modern family. Step inside to a bright two- storey foyer and enjoy a freshly painted interior complemented by modern finishes throughout. The professionally finished basement (2017) is perfect for multi-generational living or guest accommodation, complete with a full kitchen, bathroom, bedroom, and generous living area. Key Features & Upgrades: kitchen renovation (2013), 35-year shingles and garage doors (2012), new furnace and A/C (2015), upgraded windows (2008), front door (2013), and a repaved driveway (2021). (id:60365)

