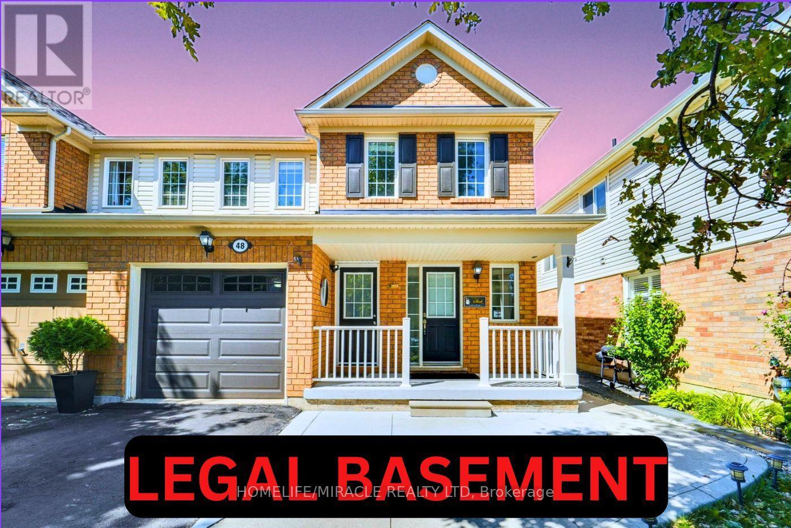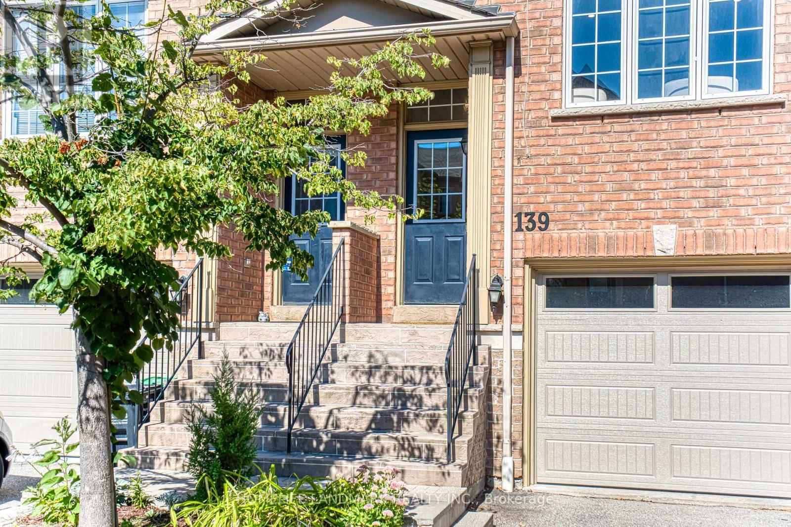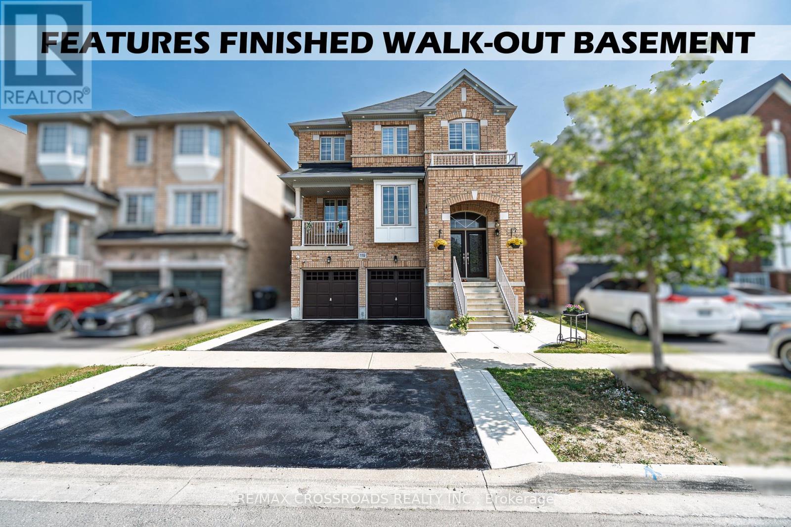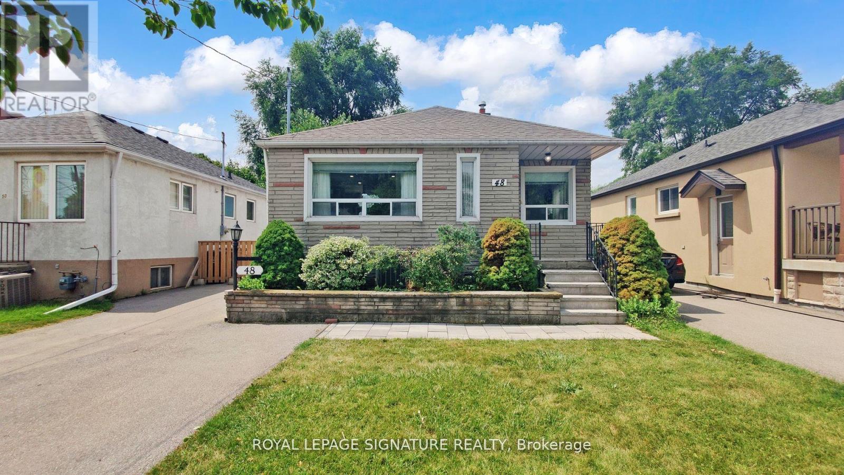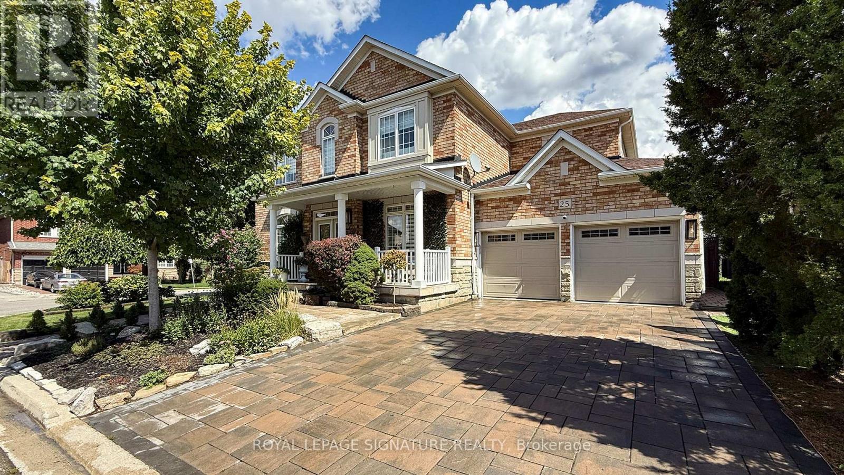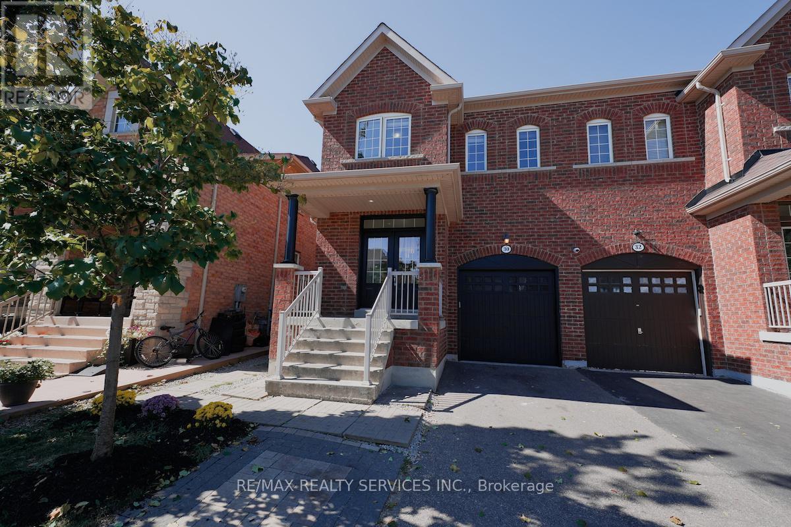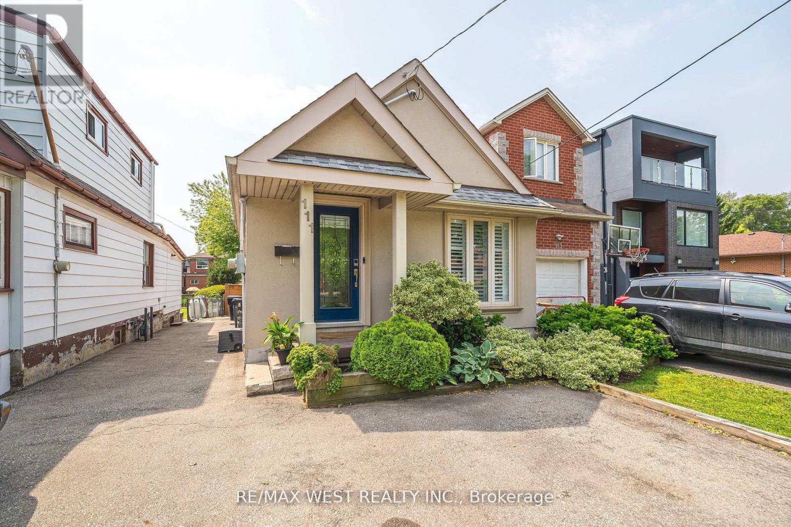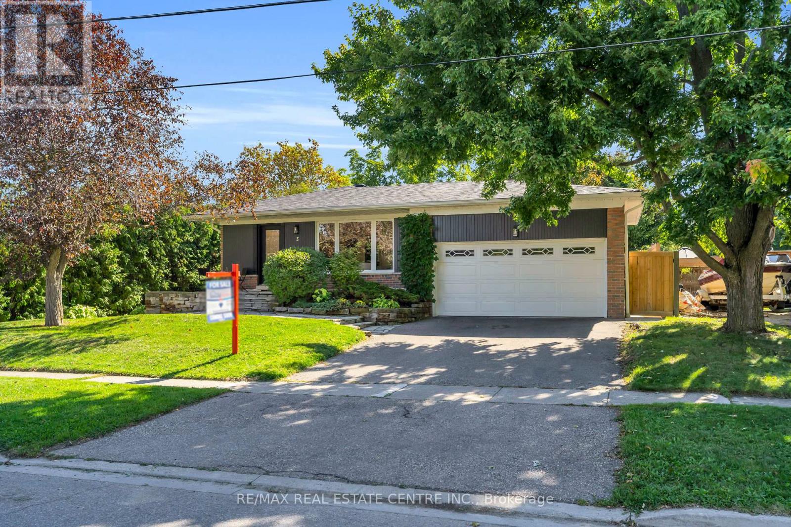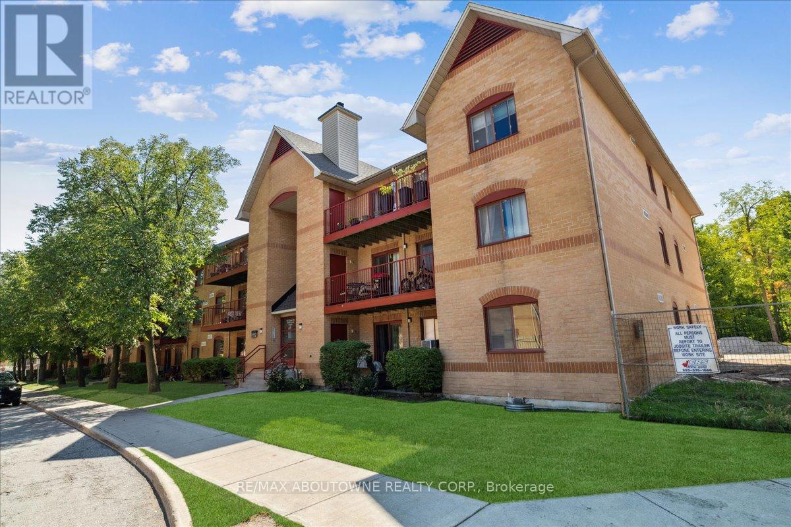4265 Lingfield Crescent
Mississauga, Ontario
Beautifully updated 3-bedroom, 2.5-bathroom home in the highly sought-after Rathwood neighborhood of Mississauga. This bright and spacious home offers a functional layout with large windows and pot lights , flooding the space with natural light. The modern kitchen features quartz countertops, stainless steel appliances, and custom cabinetry for added storage. Enjoy three generously sized bedrooms, ideal for family living, along with high-end, recently renovated washrooms on each floor. The home is carpet-free and boasts quality finishes throughout. The beautifully finished basement adds even more living space, featuring a cozy recreation room, a full 3-piece washroom, and plenty of storage perfect for a home office, guest suite, or playroom. Step outside to a beautifully landscaped backyard oasis with a finished patio and exterior pot lights ideal for relaxing, entertaining, or playtime with the kids. Additional updates include a recently replaced roof and numerous renovations designed to make this home cozy and move-in ready. Located in a family-friendly community close to top-rated schools, parks, shopping centers, Square One, restaurants, public transit, and with quick access to major highways including the 403, 401, and QEW. A perfect opportunity to own a meticulously maintained home in one of Mississauga's most desirable areas. (id:60365)
48 Jessop Drive
Brampton, Ontario
Welcome to this beautifully upgraded semi-detached home in the highly sought-after Fletcher's Meadow community! Featuring 3 spacious bedrooms upstairs and a 1-bedroom LEGAL BASEMENT apartment with separate entrance (built Dec 2022), this property is perfect for both families and investors. The main and upper levels offer 2.5 bathrooms, hardwood stairs, and brand new flooring and vanities (2024). Freshly painted and enhanced with modern pot lights (2024), the home feels bright, stylish, and move-in ready. The legal basement suite includes a bedroom, full bath, kitchen, and living area, currently rented at $1,500/month, helping reduce your mortgage to approximately $2,915/month with minimum down payment. Major upgrades have already been completed for peace of mind, including appliances (2022), tankless hot water system (2022), A/C (2023), furnace (2023), and roof and windows (2019). Outdoors, enjoy a newly finished concrete backyard and sidewalk (2024) along with an extended driveway offering parking for up to 5 cars. WALKING DISTANCE OF 2 MINS to schools, parks. Conveniently located near CASSIE CAMPBELL COMMUNITY CENTRE, Plazas, shopping, public transit, and all major amenities, this home offers comfort, income potential, and long-term value-truly a must-see! (id:60365)
139 - 5055 Heatherleigh Avenue
Mississauga, Ontario
Absolutely Stunning Townhouse Like Model Home! Located At Family Friendly Community. Sunny South Facing. Large Window Brings Abundant Natural Lights. Bright And Spacious. 1430 Sqft Living Space. Functional Layout. Open Concept. Spacious Living Room Combine With Dinning Room. Smooth Ceiling With Pot Lights Through Out, Perfect For Entertaining. Over $50K Spent On Recent Upgrades (2022). Hardwood Floor Through Out. Oak Stairs With Iron Pickets. Crown Moulding And Wainscoting. Fully Renovated Stylish Eat-in Kitchen With High Cabinets, Quartz Countertop, Backsplash, Stainless Steel Appliances. Charming Juliet Balcony. Freshly Painted. Upgraded LED Lightings. Generous Sized Master Bedroom With Large Closet & Organizers & Big Window & Semi-ensuite. Ground Level Offers Versatile Family Room/Recreation/Home Office With Fireplace, Walk-out To Private Backyard. Convenient Direct Access To Large Garage With Extra Storage Space. Newer Garage Door. Low Maintenance Fee Covering Landscaping, Snow Removal, Roof, Windows. Plenty Of Visitor Parking. Unbeatable Convenient Location. Close To All Amenities. Minutes from Square One, Heartland Shopping Centre. Quick Access To Hwy 403 & 401 & QEW, Go Transit. Walking Distance To Public Transit, Great Schools, Shops, Restaurants, Community Centre. (id:60365)
10 Vineyard Drive
Brampton, Ontario
Truly a Pride of Ownership! This spectacular residence embodies the perfect blend of modern elegance, functional design, and natural beauty. Nestled on a premium ravine lot, the home offers not only upscale living. The main floor boasts 10 ft. ceilings (with 9 ft. ceilings upstairs), sun-filled spaces with hardwood flooring throughout (including the kitchen and upstairs), and intricate crown moulding details. The elegant oak staircase with wrought iron pickets adds to the luxurious feel. The spacious family room, anchored by a cozy gas fireplace and accentuated with pot lights, creates a warm gathering space. A private den/office with custom cabinetry and pantry offers the perfect work-from-home retreat. The highlight of the main level is the extended gourmet chefs kitchen, featuring granite countertops, custom cabinetry, a large centre island, and built-in high-end Jenn-Air stainless steel appliances. Culinary enthusiasts will appreciate the 6-burner gas stove, oversized 48-inch fridge, and abundant prep/storage space. Four designer chandeliers elevate the dining and living spaces with a touch of glamour.Upstairs, the master retreat is a sanctuary with a tray ceiling, custom-organized his & her walk-in wardrobes, and a spa-inspired 6-piece ensuite boasting a Jacuzzi, 3 glass shower enclosures, and double vanities.The fully finished basement features two complete dwellings with their own private entrances: one with a full kitchen, living area, and bathroom, and another with a wet bar, full bath, and living spaceperfect for in-laws or tenants.Outdoors, enjoy the professionally designed backyard with a 12x20 composite deck with glass railing and a 10x10 cedar-wood gazebo, ideal for entertaining or relaxing in style. Both basements are generating 3200 in rent. Close highway 407 & 401, Huttonville Public School.. Close to Freshco & Lionhead.Golf Club. Don't miss out on the opportunity to call this perfect home your own! (id:60365)
187 Indian Grove
Toronto, Ontario
Renovated 3 bedroom semi in Prime High Park location. Nestled on a quiet, tree-lined one-way street, this updated home is just steps to Keele subway station, High Park and top-rated schools. This charming home features hardwood floors, a formal dining room and a bright eat-in kitchen with gas stove and walk-out to a fully fenced backyard. Upstairs, you'll find a generous primary bedroom with bay window. The recently renovated 4-piece bathroom adds modern comfort, while a tandem office off the rear bedroom provides the ideal work-from-home setup. A separate entrance leads to the high, finished basement complete with a spacious rec room and a modern 3-piece bath - ideal for family space, guest suite, or home office. Enjoy the best of Toronto living with Bloor West Village, Roncesvalles and The Junction just minutes away. Walk to the UP Express for a quick commute downtown or an easy trip to Pearson Airport. (id:60365)
119 Russell Creek Drive
Brampton, Ontario
Welcome to 119 Russell Creek Drive, Brampton!This stunning 4+1 bedroom, 4 and half bathroom detached home is perfectly situated in a family-friendly neighborhood, close to schools, parks, shopping, and transit. Featuring a spacious open-concept layout with a bright living/dining area, modern kitchen with granite countertops and stainless-steel appliances, and a cozy family room with a fireplace, this home is designed for comfort and style. The large primary suite includes a walk-in closet and a luxurious ensuite bath. A fully finished walkout offers an additional bedroom, bathroom, kitchen and recreational space ideal for extended family or as a rental unit.The rental income from the basement can cover the mortgage payment on approximately $400,000 of the principal. Outside, enjoy a private backyard perfect for entertaining. This move-in ready property combines elegance, functionality, and a prime location! (id:60365)
48 Acorn Avenue
Toronto, Ontario
Charming Bungalow with Income or In-Law Potential in Prime Location!!! Welcome to this fantastic move in ready bungalow offering a perfect blend of comfort, space and unbeatable convenience. The main floor features two generously sized bedrooms, including a spacious primary retreat with a fully double closet, and a bright second bedroom with closet. The inviting living and dining room layout flows effortlessly into a sun filled eat-in kitchen, boasting ample counter and cupboard space, perfect for everyday living and entertaining. A separate side entrance leads to a fully finished lower level, offering incredible versatility. Whether you need a full in law suite, another bedroom, a rec room, kids play area or two additional bedrooms, the options are endless. There's also plenty of basement storage and easy access to the outdoors. Step outside to an enormous backyard oasis complete with a dedicated BBQ area, children's play space, and plenty of room for hosting large family gatherings. Location is fantastic! 5 minute walk to Subway or Go station-commuting is a breeze! Walk to Farm Boy, shops, and enjoy quick access to major highways. This home has it all-charm, space, flexibility, and future potential. Don't miss this gem-an exceptional opportunity in an unmatched location!! Open House Sat/Sun 2 to 4 (id:60365)
25 Sawston Circle
Brampton, Ontario
Welcome to 25 Sawston Circle - One of the finest detached corner home in the neighborhood! This stunning 4-bedroom, 4-washroom home with a total living space of approximately 4,300 sq.ft. has been fully renovated with over $240K in upgrades, offering the perfect blend of luxury, comfort, and functionality. Step inside to a grand foyer with soaring 17-ft ceilings and elegant chandeliers on both the main and second floors, setting the tone for the sophistication throughout. The main floor boasts a spacious living room, family room with a cozy fireplace and built-in Bose surround system, formal dining, private office, and a laundry room with direct access to both the garage and backyard. The entire main level is finished with premium porcelain tiles and highlighted by a sleek glass staircase railing. The chef-inspired kitchen is the heart of the home, featuring a center island, quartz countertops and backsplash, and high-end stainless steel appliances ideal for everyday living and entertaining. Upstairs, engineered hardwood flooring flows throughout. The open-to-below design showcases a breathtaking view of the foyer and chandelier. The primary suite includes a spacious walk-in closet with custom wood wardrobes and a spa-like ensuite complete with a glass shower, oval tub, and double vanities. A secondary bedroom also features a walk-in closet with a custom wardrobe. The exterior is equally impressive with interlocking on the driveway and entrance and beautifully landscaped front and backyards. The extra-large backyard is perfect for hosting gatherings, featuring a deck, gazebo, and a master wood stove for year-round BBQ enjoyment. For extended family or rental potential, the home offers a separate side entrance leading to a 2-bedroom basement apartment with a full kitchen, quartz counters, stainless steel appliances, and backsplash. This home truly has it all luxury finishes, functional spaces, and an entertainer's dream backyard. (id:60365)
30 Loftsmoor Drive
Brampton, Ontario
Top 5 Reasons You will Love This Home: 1) Spacious Layout: 4 large bedrooms with separate living & family rooms, perfect for families. 2) Upgraded Finishes: 9 ft main floor ceilings, oak staircase, extended upgraded kitchen cabinets with backsplash. 3) Convenience: Laundry room located on the 2nd floor for ease of use. 4) Income Potential: Professionally finished basement with separate entrance, ideal for rental opportunity. 5) Prime Location: Steps to transit, close to Trinity Common Mall, schools, parks, Brampton Civic Hospital & Hwy 410. Must View House! Shows 10/10 (id:60365)
111 Hay Avenue
Toronto, Ontario
Stunning One-of-a-Kind 1.5-Storey Detached Home in a Prime Location! Welcome to this beautifully updated, unique home offering a perfect blend of style, comfort, and functionality. Featuring an open-concept living, dining, and kitchen area with gleaming hardwood floors throughout, this home is designed for modern living. The gourmet kitchen boasts quartz countertops, built-in stainless steel appliances, pot lights, and a walkout to a spacious deck---perfect for entertaining. Natural light floods the home through five skylights, creating a bright and inviting atmosphere. A striking spiral staircase leads to the second floor. The primary bedroom offers custom built-ins, skylights, and a modern 3-piece ensuite bathroom. The second bedroom also includes a skylight and built-ins, making it both stylish and practical. The finished basement is ideal for extended family or potential rental income, featuring a large, updated eat-in kitchen with three appliances, a washer and dryer, a family room, and an additional bedroom. Conveniently located just minutes from major highways, the GO Train station, shopping, and all essential amenities. This home truly has it all! (id:60365)
3 Stockman Crescent
Halton Hills, Ontario
This charming bungalow offers versatile living with income potential, perfect for first-time buyers, investors, or multi-generational families. Enjoy the convenience of a legal basement apartment with a separate entrance, featuring a spacious one-bedroom, one-bathroom layout. Large windows brighten the living space, and fresh paint keeps it feeling welcoming and move-in ready. Both the main and basement units have their own separate laundry facilities, allowing for maximum convenience and privacy. Upstairs, you'll find three well-sized bedrooms and a full bathroom, all filled with natural light and a cleverly placed sun tube. The updated kitchen is designed with convenience in mind, offering pull-out cabinetry and a functional layout that makes cooking feel just a little less like a chore. The double car garage provides ample storage, and the property's location puts you close to schools, shopping, and local restaurants. Whether you're looking to offset your mortgage with rental income, accommodate multiple generations under one roof, or just enjoy the simplicity of bungalow living, this home is ready to meet your needs. (id:60365)
1111 - 1492 Pilgrims Way
Oakville, Ontario
This fully renovated ground-floor two bedroom condo offers 925 sq. ft. of stylish, move-in-ready living with convenient access through private sliding doors or the buildings main entrance. Inside, the bright and spacious living room showcases new hardwood flooring, upgraded baseboards, and a seamless flow into the dining area, creating the perfect space for both everyday living and entertaining. The completely remodeled kitchen is a standout, featuring brand-new stainless-steel appliances, custom cabinetry, sleek countertops, and a walk-in pantry offering exceptional storage. Down the hall, two large bedrooms provide generous closet space, while the fully updated bathroom boasts modern finishes and a fresh, contemporary design. Experience the ease of a home where every detail has been thoughtfully renovated for you. Located near top-ranked schools, shopping, grocery stores, QEW, this condo offers the perfect blend of comfort, style, and location - simply move in and enjoy. (id:60365)


